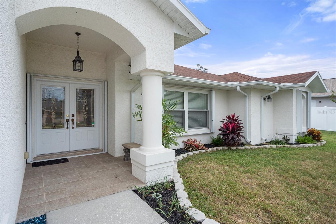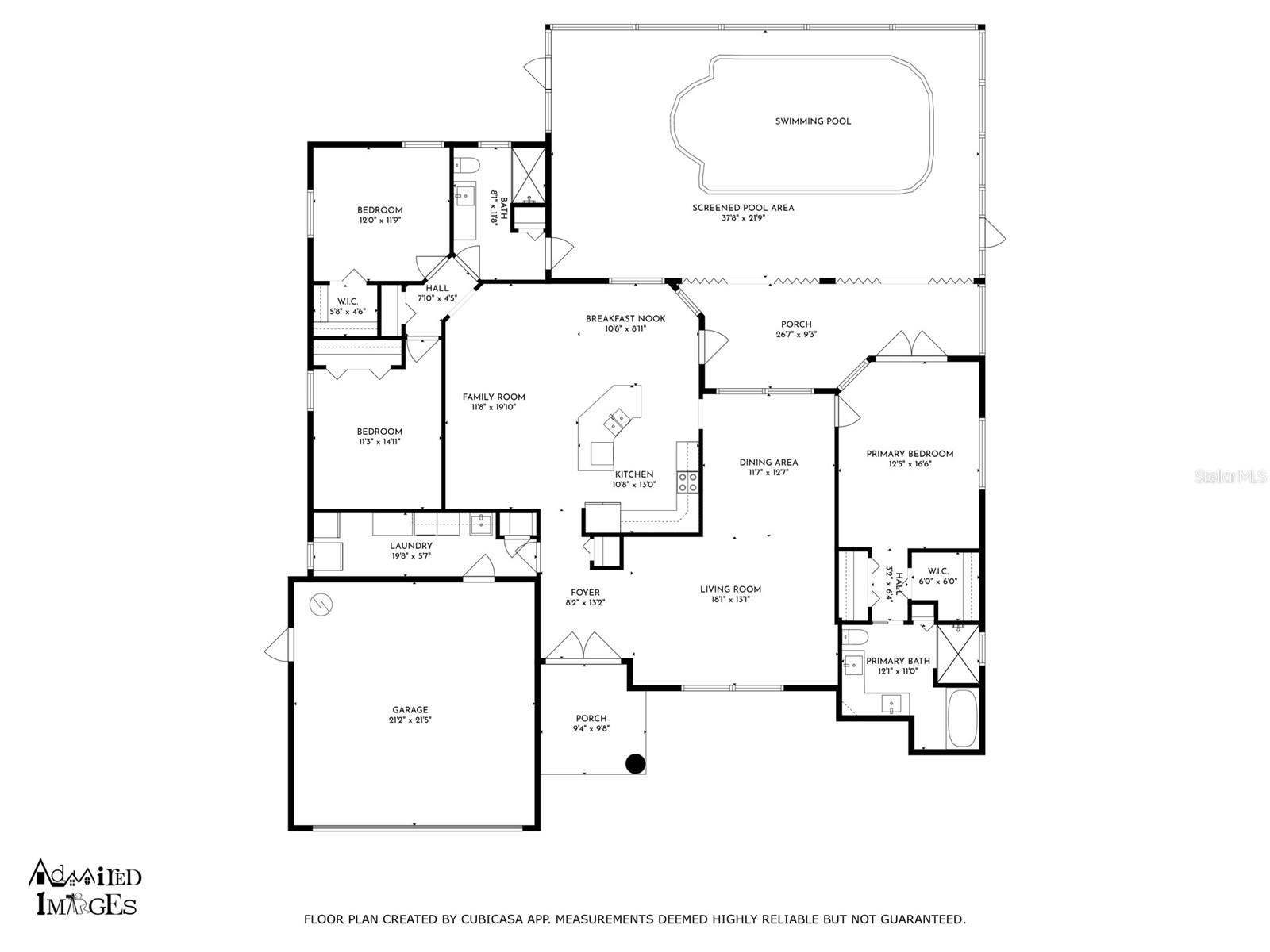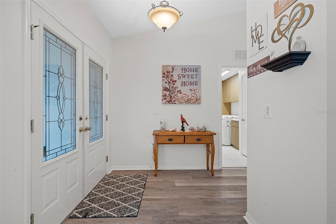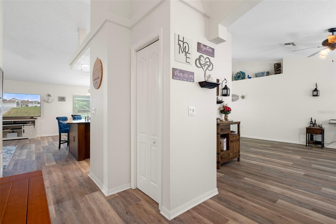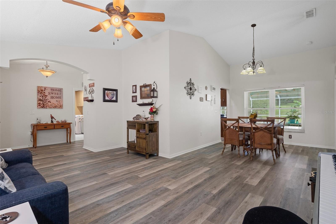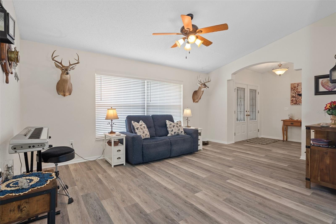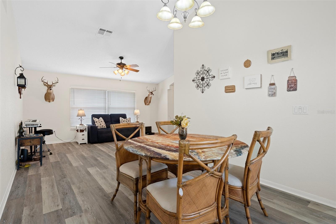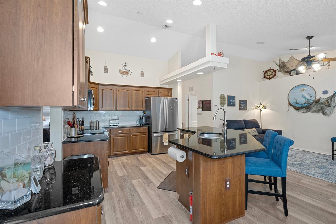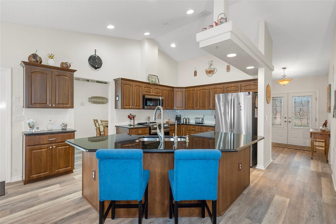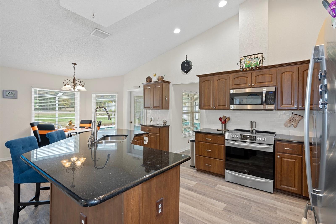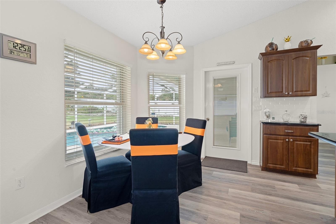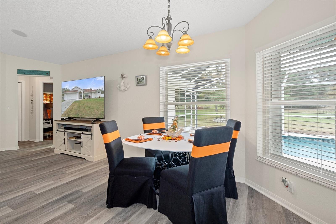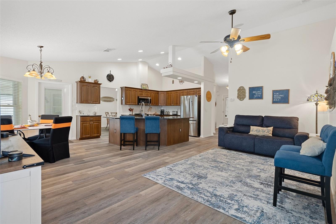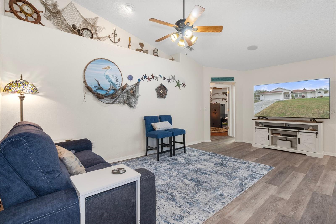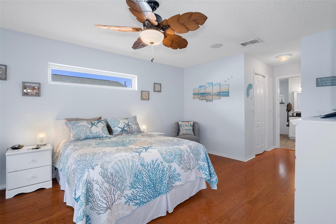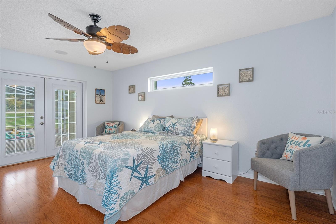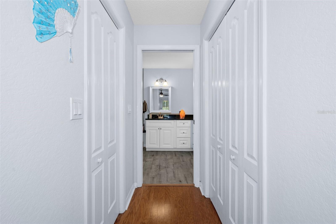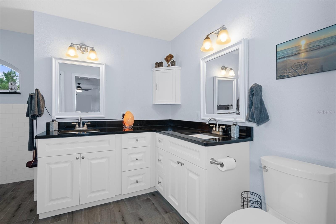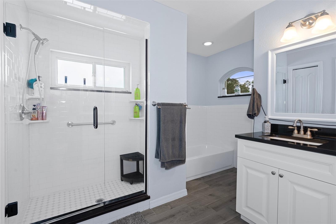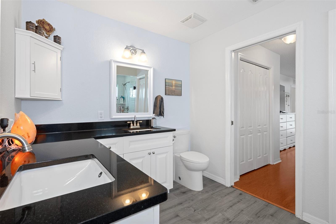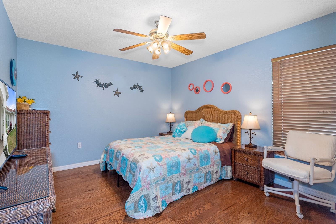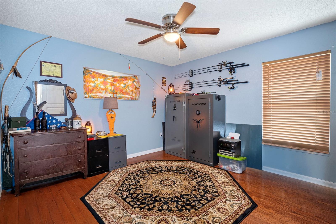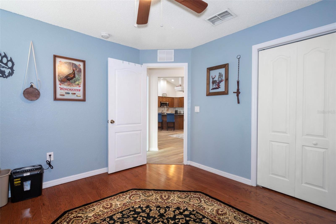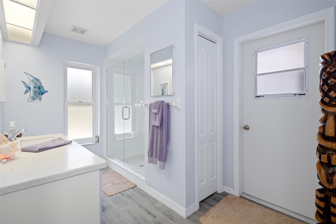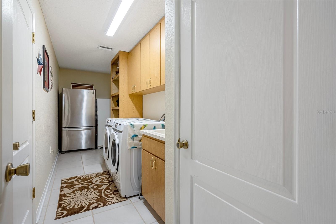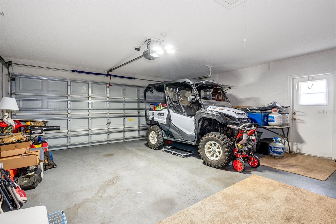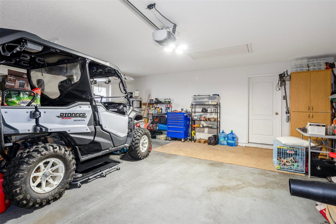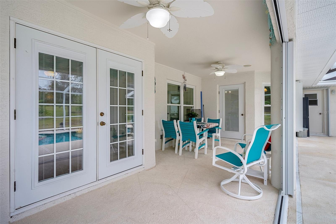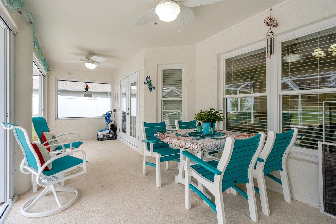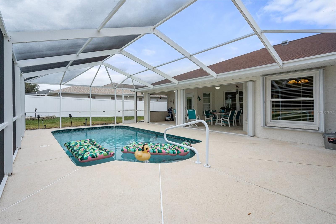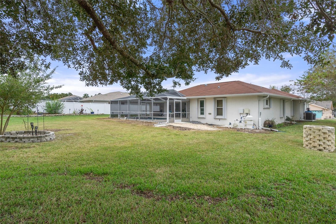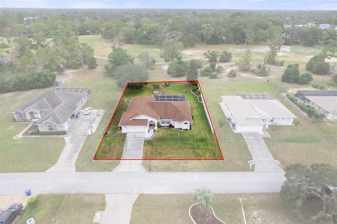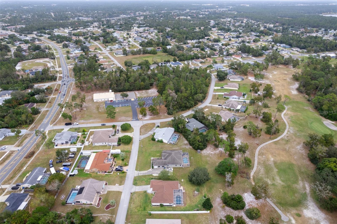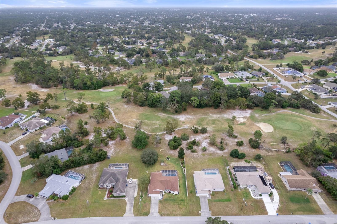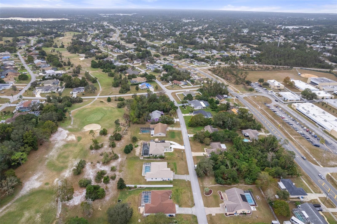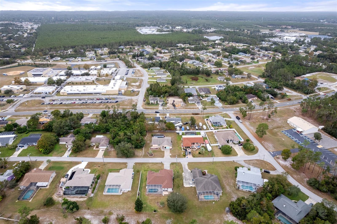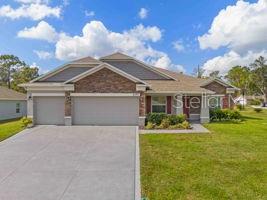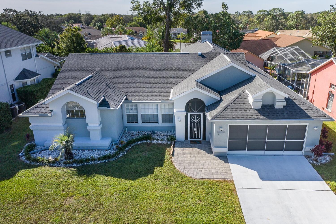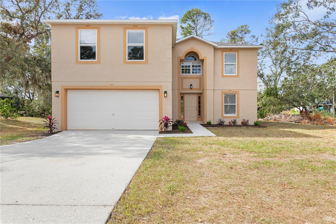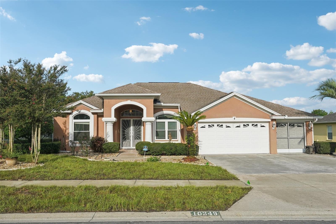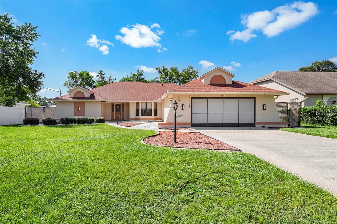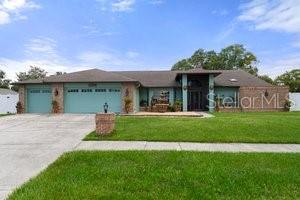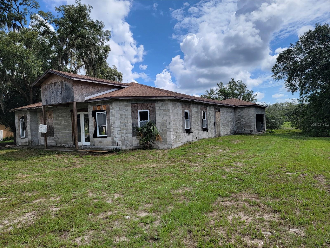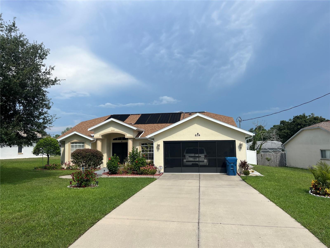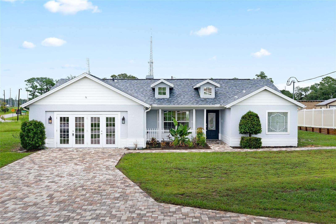Submit an Offer Now!
5356 Kirkwood Avenue, Spring Hill, FL 34608
Property Photos
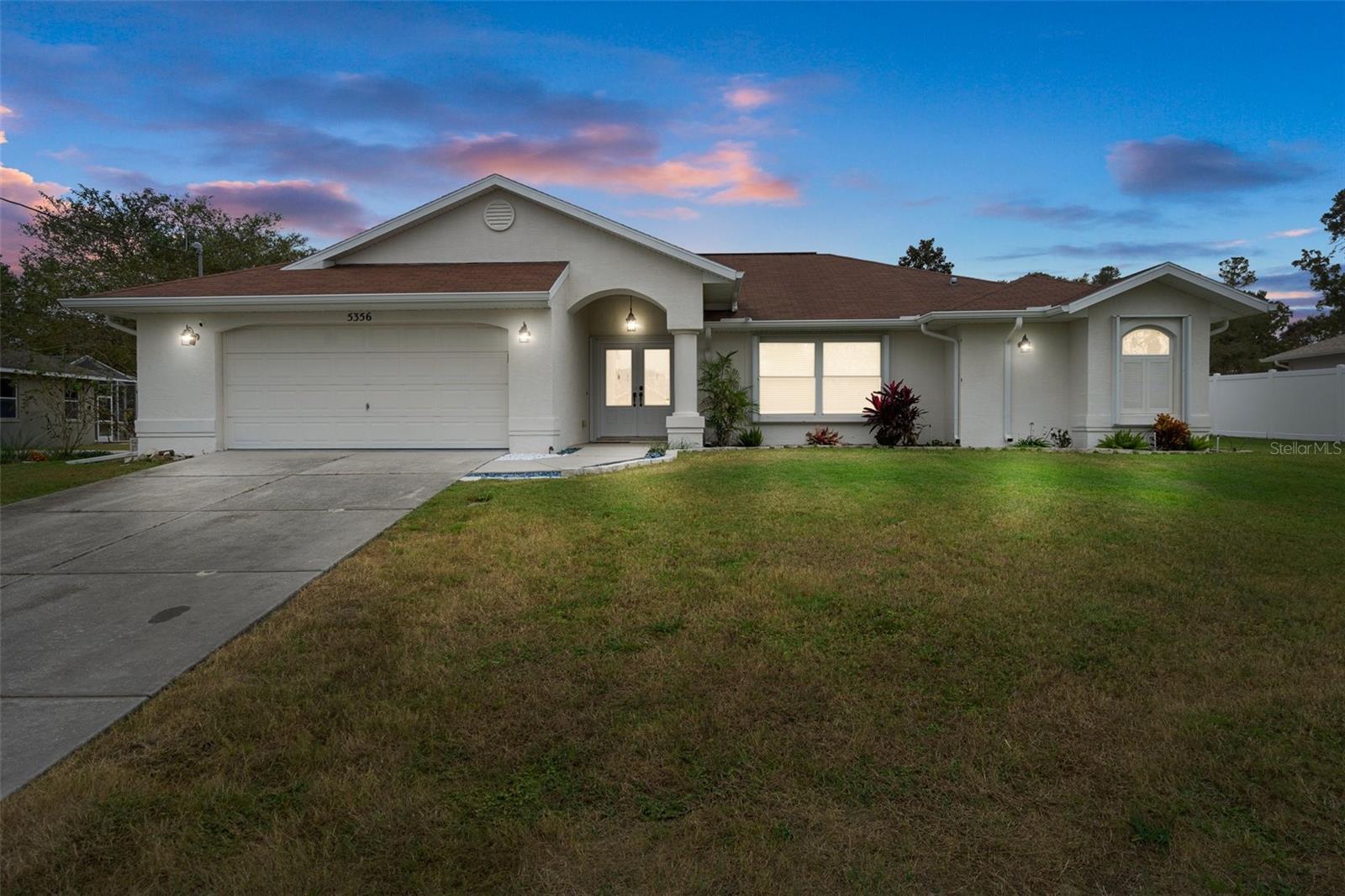
Priced at Only: $445,000
For more Information Call:
(352) 279-4408
Address: 5356 Kirkwood Avenue, Spring Hill, FL 34608
Property Location and Similar Properties
- MLS#: TB8318848 ( Residential )
- Street Address: 5356 Kirkwood Avenue
- Viewed: 22
- Price: $445,000
- Price sqft: $161
- Waterfront: No
- Year Built: 2005
- Bldg sqft: 2765
- Bedrooms: 3
- Total Baths: 2
- Full Baths: 2
- Garage / Parking Spaces: 2
- Days On Market: 15
- Additional Information
- Geolocation: 28.5113 / -82.5614
- County: HERNANDO
- City: Spring Hill
- Zipcode: 34608
- Subdivision: Spring Hill
- Elementary School: Spring Hill
- Middle School: Fox Chapel
- High School: Central
- Provided by: TROPIC SHORES REALTY LLC
- Contact: Sabrin Baker
- 352-684-7371
- DMCA Notice
-
DescriptionWelcome to 5356 Kirkwood Ave, a home in the heart of Spring Hill with SO many amenities and upgrades! This exquisite golf course home offers the perfect blend of comfort and luxury. With no HOA or CDD fees, this home offers the ultimate Florida lifestyle without the additional costs! Located in the desirable Oak Hills neighborhood of Spring Hill, this property features three bedrooms, two baths, two car garage and a spacious layout ideal for both relaxation and entertaining. The heart of the home is the large kitchen, overlooking the family room and pool area. Soaring ceilings create an airy and spacious feeling. The owners suite is a serene retreat in itself featuring an en suite bathroom with dual vanity sinks, a separate shower and tub, and a large walk in closet. French doors lead to the screened lanai and pool area, offering views of nature and the golf course. The split floor plan offers privacy, with two additional bedrooms ideally suited for guests. The second bathroom, featuring a walk in shower, conveniently serves both the pool area and these secondary bedrooms. For added peace of mind, the home is equipped with preinstalled accordion style hurricane shutters and a pool safety fence. In addition to Public water, there is a private well with several access points for ease of use! Tech savvy? Enjoy the app to control your irrigation system from anywhere! Minutes away from nearby shopping, dining, and recreational amenities. Enjoy easy access to the Tampa Bay area via the Suncoast Parkway. This is a home you don't want to miss! High and dry. Not in a flood zone and NO damage during recent hurricanes!! NOTABLE UPGRADES: Brand NEW ROOF to be installed prior to closing. New luxury vinyl plank floors 2024, new water filter/softener/conditioner, whole house 2024 and RO in kitchen, New Maytronics pool vacuum 2024, rescreening of pool enclosure in 2021 and pool deck resurfacing in 2019, Gutters 2020, Primary bedroom and bath remodeled 2018, Guest bath remodeled 2017, HVAC replaced 2015, water heater 2017, pool pump 2017, well pump 2017, and so much more!
Payment Calculator
- Principal & Interest -
- Property Tax $
- Home Insurance $
- HOA Fees $
- Monthly -
Features
Building and Construction
- Builder Name: Artistic Homes
- Covered Spaces: 0.00
- Exterior Features: French Doors, Hurricane Shutters, Irrigation System, Lighting, Rain Gutters
- Flooring: Ceramic Tile, Luxury Vinyl, Wood
- Living Area: 1985.00
- Roof: Shingle
Property Information
- Property Condition: Completed
School Information
- High School: Central High School
- Middle School: Fox Chapel Middle School
- School Elementary: Spring Hill Elementary
Garage and Parking
- Garage Spaces: 2.00
- Open Parking Spaces: 0.00
Eco-Communities
- Pool Features: Child Safety Fence, Gunite, In Ground, Outside Bath Access, Salt Water, Screen Enclosure, Self Cleaning
- Water Source: Public, Well
Utilities
- Carport Spaces: 0.00
- Cooling: Central Air
- Heating: Central, Electric
- Sewer: Septic Tank
- Utilities: Cable Available, Sprinkler Well
Finance and Tax Information
- Home Owners Association Fee: 0.00
- Insurance Expense: 0.00
- Net Operating Income: 0.00
- Other Expense: 0.00
- Tax Year: 2024
Other Features
- Appliances: Dishwasher, Disposal, Dryer, Electric Water Heater, Microwave, Range, Refrigerator, Washer
- Country: US
- Interior Features: Cathedral Ceiling(s), Ceiling Fans(s), Eat-in Kitchen, High Ceilings, Kitchen/Family Room Combo, Living Room/Dining Room Combo, Solid Surface Counters, Split Bedroom, Walk-In Closet(s)
- Legal Description: SPRING HILL UNIT 23 BLK 1588 LOT 7 ORB 2216 PG 178
- Levels: One
- Area Major: 34608 - Spring Hill/Brooksville
- Occupant Type: Owner
- Parcel Number: R32-323-17-5230-1588-0070
- Possession: Close of Escrow
- Style: Contemporary
- View: Garden, Golf Course
- Views: 22
- Zoning Code: R2.5
Similar Properties
Nearby Subdivisions
Gardens At Seven Hills Ph 1
Gardens At Seven Hills Ph 2
Gardens At Seven Hills Ph 3
Golfers Club Est Unit 11
Golfers Club Estate
Hernando Beach Unit 14
Links At Seven Hills
Links At Seven Hills Unit 10
Not On List
Oakridge Estates
Oakridge Estates Unit 1
Orchard Park
Orchard Park Unit 2
Palms At Seven Hills
Reserve At Seven Hills Ph 2
Seven Hills
Seven Hills Club Estates
Seven Hills Golfers Club Estat
Seven Hills Unit 2
Seven Hills Unit 6
Skyland Pines
Spring Hill
Spring Hill Commons
Spring Hill Place
Spring Hill Un 20
Spring Hill Un 8
Spring Hill Un 85080
Spring Hill Unit 1
Spring Hill Unit 10
Spring Hill Unit 13
Spring Hill Unit 15
Spring Hill Unit 16
Spring Hill Unit 17
Spring Hill Unit 18
Spring Hill Unit 20
Spring Hill Unit 21
Spring Hill Unit 22
Spring Hill Unit 23
Spring Hill Unit 25
Spring Hill Unit 26
Spring Hill Unit 5
Spring Hill Unit 6
Spring Hill Unit 7
Spring Hill Unit 8
Spring Hill Unit 9
Spring Hill.
Sutton Place



