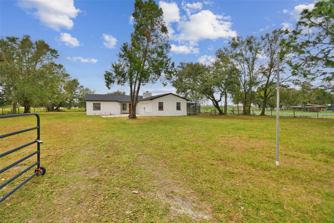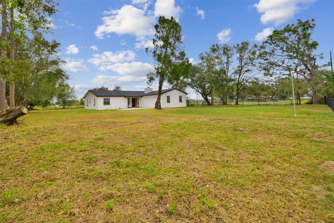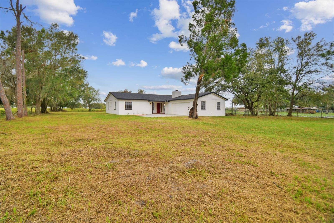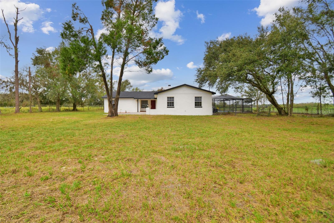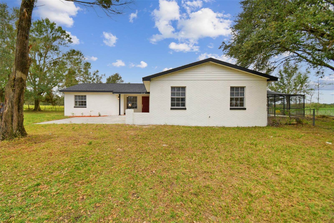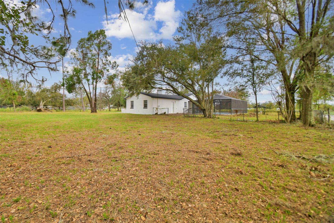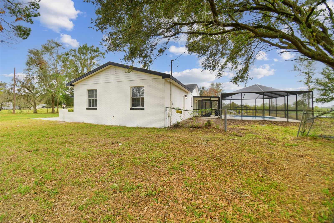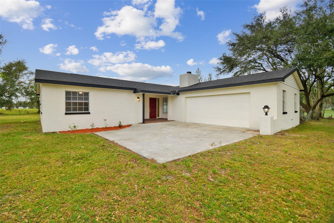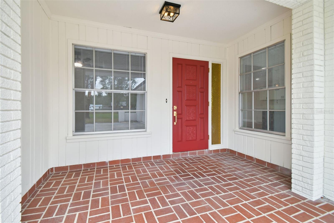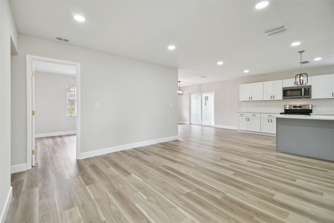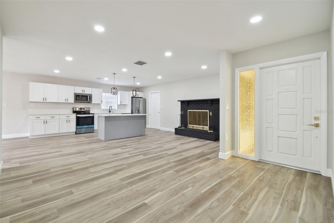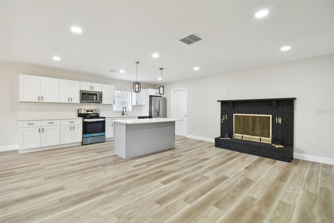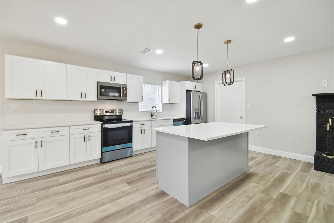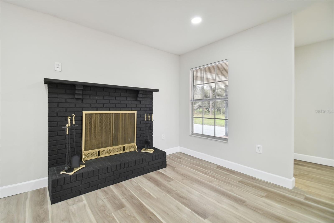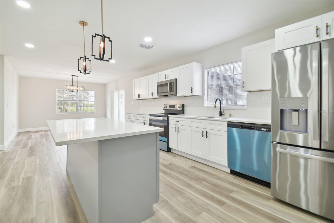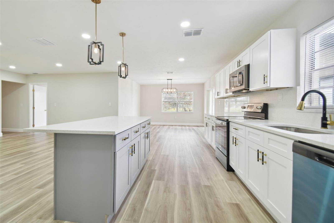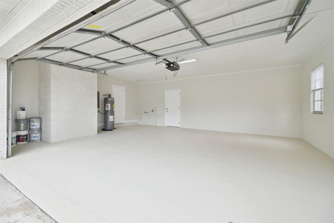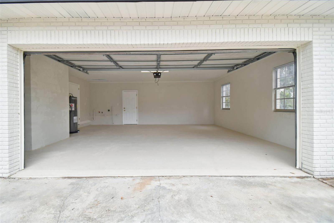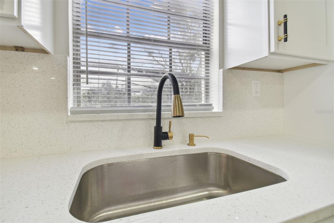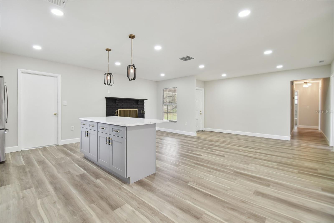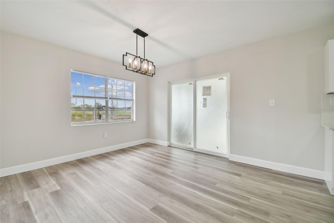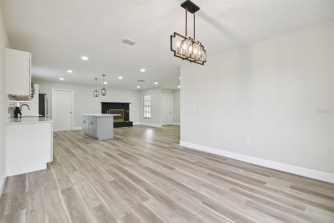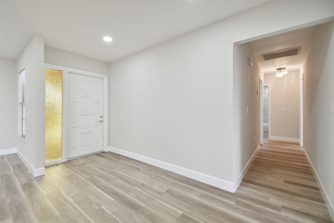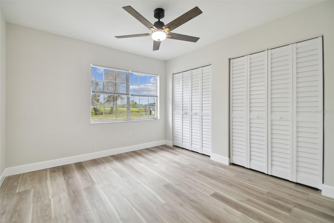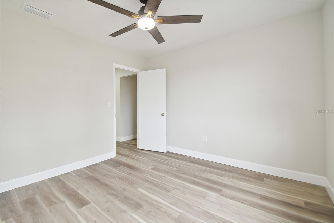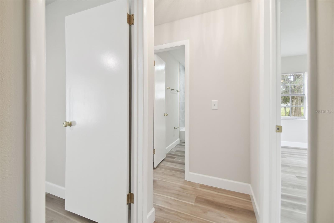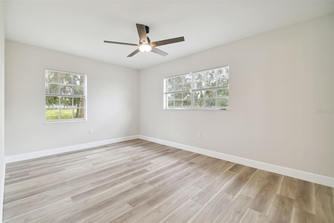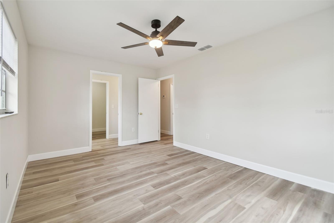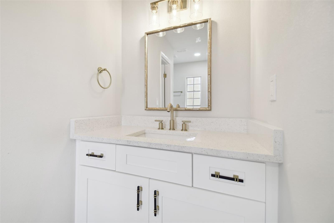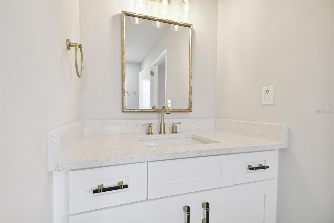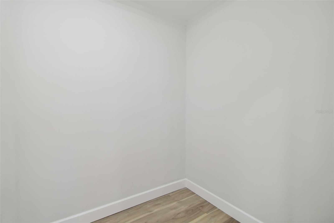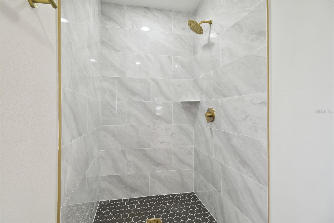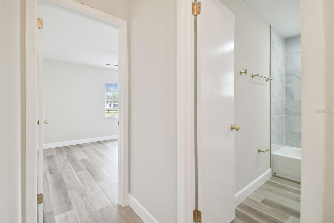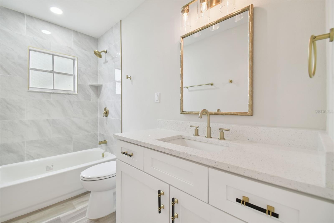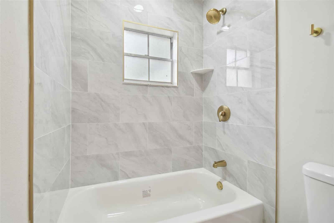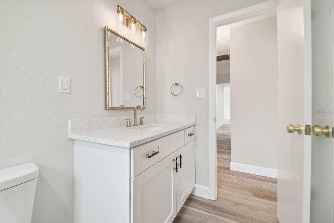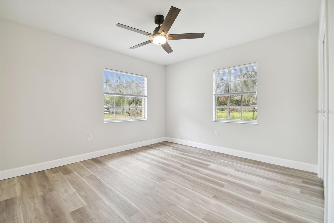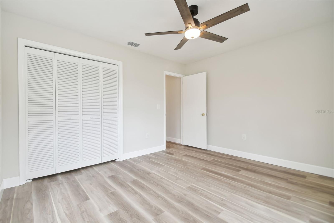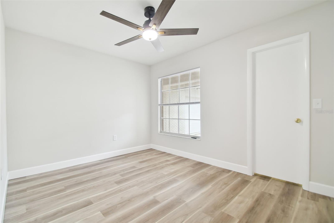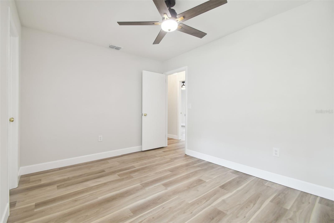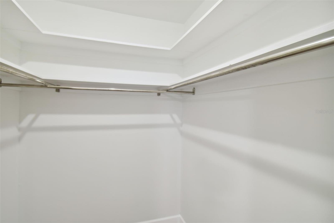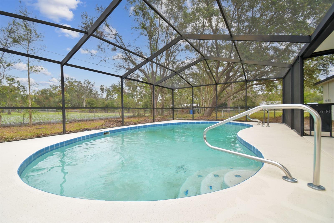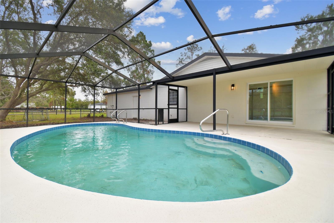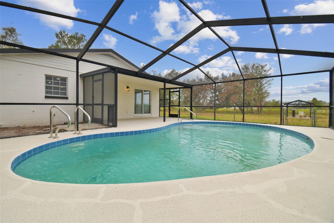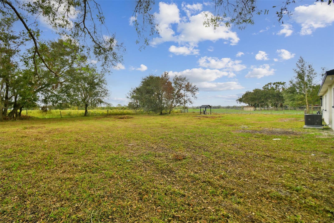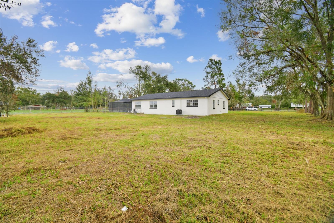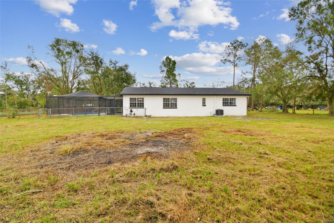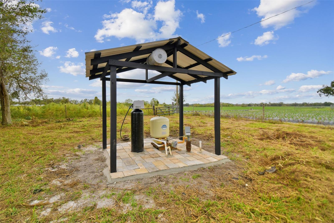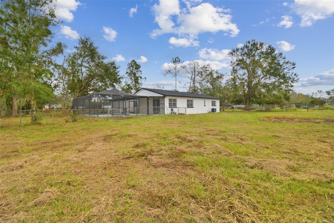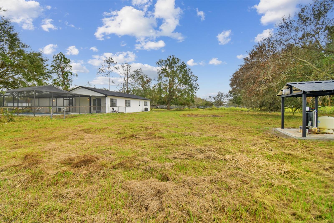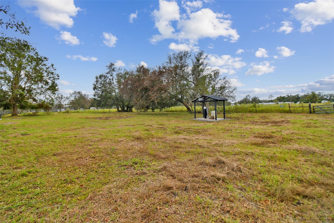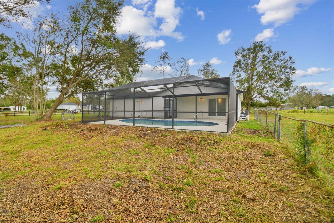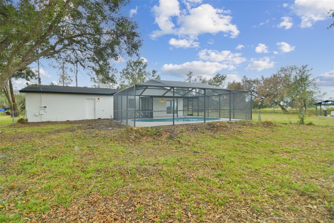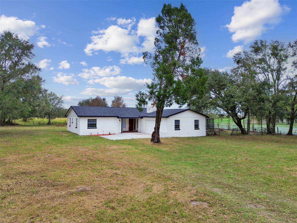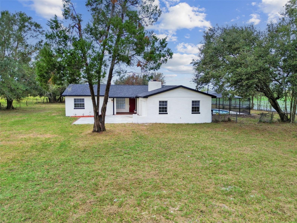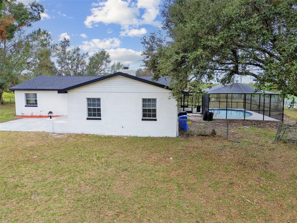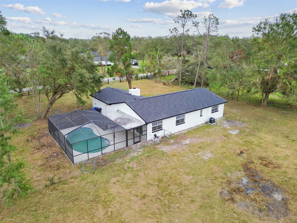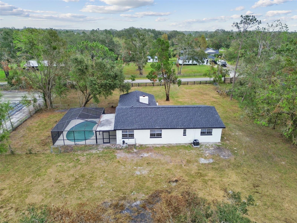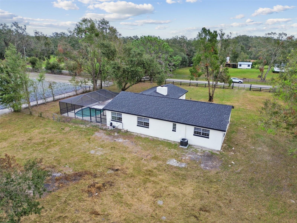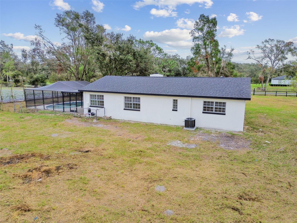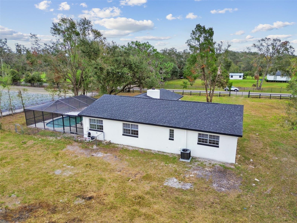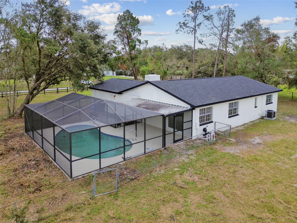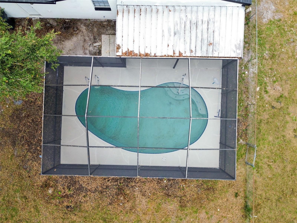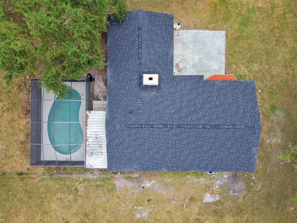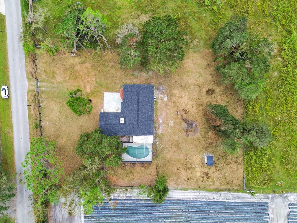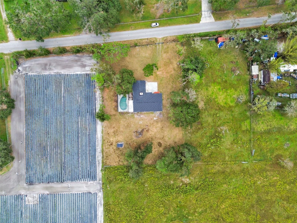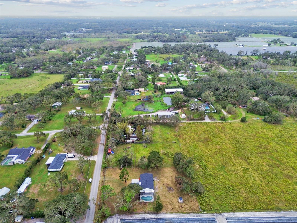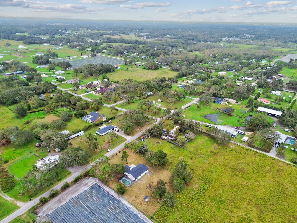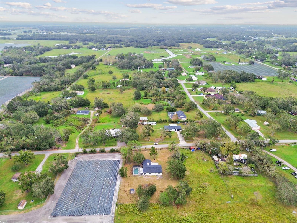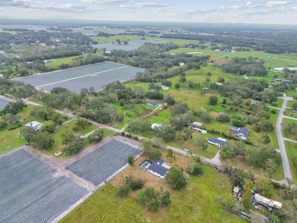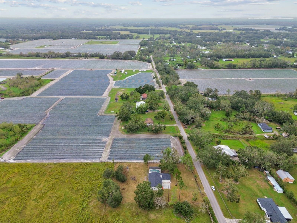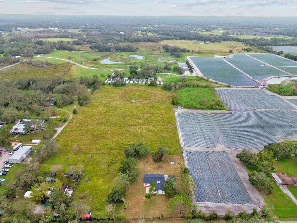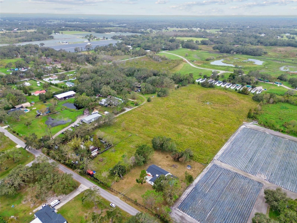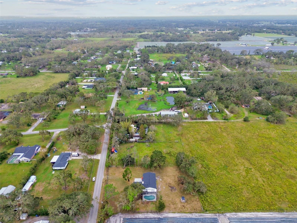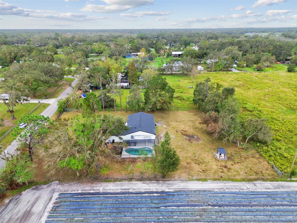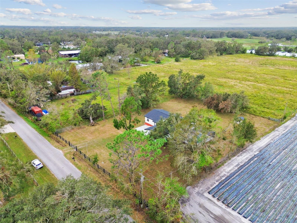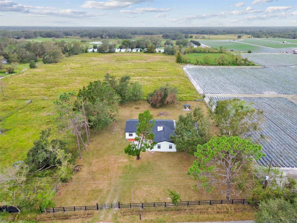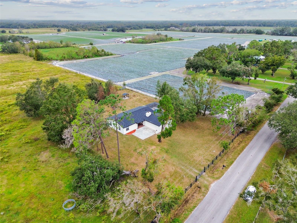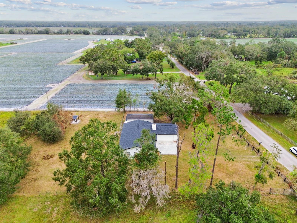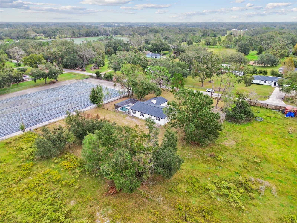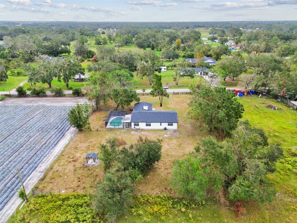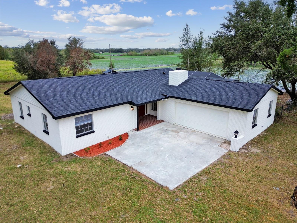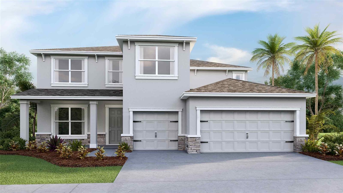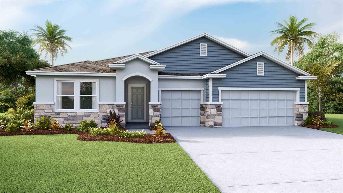Submit an Offer Now!
4401 Platt Road, PLANT CITY, FL 33565
Property Photos
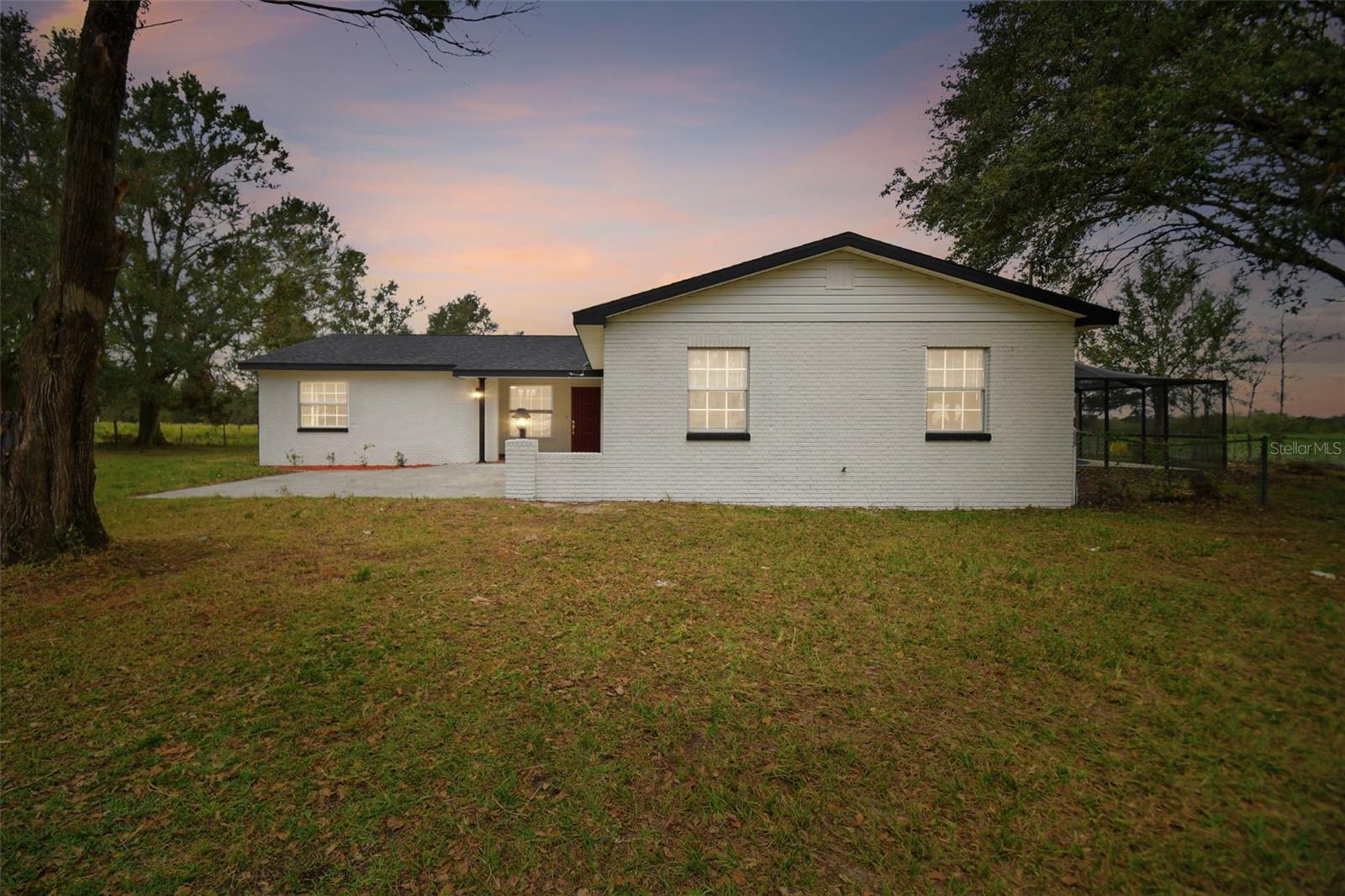
Priced at Only: $489,000
For more Information Call:
(352) 279-4408
Address: 4401 Platt Road, PLANT CITY, FL 33565
Property Location and Similar Properties
- MLS#: TB8319398 ( Residential )
- Street Address: 4401 Platt Road
- Viewed: 1
- Price: $489,000
- Price sqft: $191
- Waterfront: No
- Year Built: 1978
- Bldg sqft: 2562
- Bedrooms: 4
- Total Baths: 2
- Full Baths: 2
- Garage / Parking Spaces: 2
- Days On Market: 18
- Additional Information
- Geolocation: 28.065 / -82.1807
- County: HILLSBOROUGH
- City: PLANT CITY
- Zipcode: 33565
- Subdivision: Unplatted
- Elementary School: Cork HB
- Middle School: Tomlin HB
- High School: Strawberry Crest High School
- Provided by: DALTON WADE INC
- Contact: Annielys Moya Toledo
- 888-668-8283
- DMCA Notice
-
DescriptionCome today and appreciate of this unique property zoned AS 1/AS 1 AGRICULTURAL SINGLE FAMILY 1 UT. Discover this exceptional and meticulously updated residence, offering an abundance of space and modern elements. Upon entering, you will be welcomed into a large foyer. To your right are the combined formal living & dining rooms spaces with a wood burning fireplace. Natural light illuminates the generous open floor plan kitchen and living room combination, with wood cabinets an island with quartz countertops all with soft close hardware, stainless steel appliances, and pendant lights. In addition, the primary suite is a good size; the bedrooms feature wood style flooring, ceiling fans. Fresh interior and exterior paint. Beyond the indoors, the property features a spacious screened in pool, offering a private setting for unforgettable outdoor moments. This home is a must see. Schedule your showing soon!
Payment Calculator
- Principal & Interest -
- Property Tax $
- Home Insurance $
- HOA Fees $
- Monthly -
Features
Building and Construction
- Covered Spaces: 0.00
- Exterior Features: Sliding Doors
- Flooring: Laminate
- Living Area: 1668.00
- Roof: Shingle
School Information
- High School: Strawberry Crest High School
- Middle School: Tomlin-HB
- School Elementary: Cork-HB
Garage and Parking
- Garage Spaces: 2.00
- Open Parking Spaces: 0.00
Eco-Communities
- Pool Features: In Ground, Screen Enclosure
- Water Source: Well
Utilities
- Carport Spaces: 0.00
- Cooling: Central Air
- Heating: Electric
- Sewer: Septic Tank
- Utilities: Electricity Connected
Finance and Tax Information
- Home Owners Association Fee: 0.00
- Insurance Expense: 0.00
- Net Operating Income: 0.00
- Other Expense: 0.00
- Tax Year: 2023
Other Features
- Appliances: Convection Oven, Dishwasher, Electric Water Heater, Microwave, Refrigerator
- Country: US
- Interior Features: Ceiling Fans(s), Living Room/Dining Room Combo, Open Floorplan, Walk-In Closet(s)
- Legal Description: N 150 FT OF E 290.40 FT OF W 3/4 OF SE 1/4 OF NW 1/4 LESS RD R/W
- Levels: One
- Area Major: 33565 - Plant City
- Occupant Type: Vacant
- Parcel Number: U-11-28-21-ZZZ-000003-51480.0
- Zoning Code: AS-1
Similar Properties



