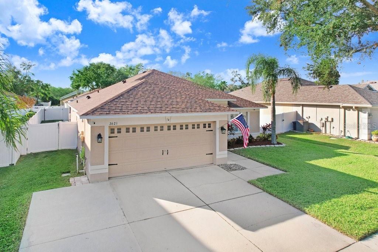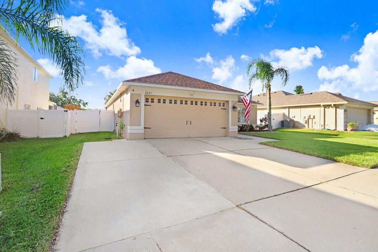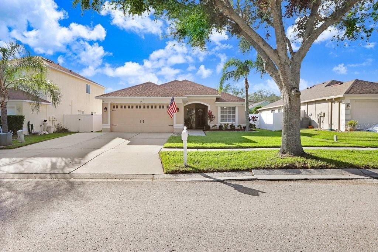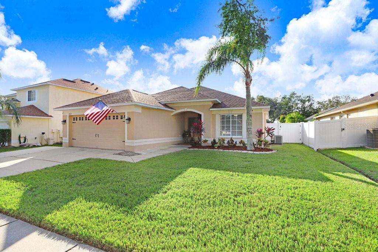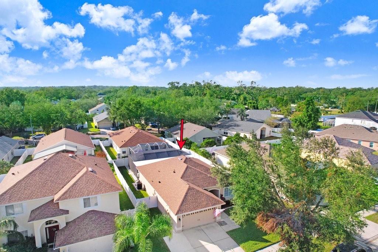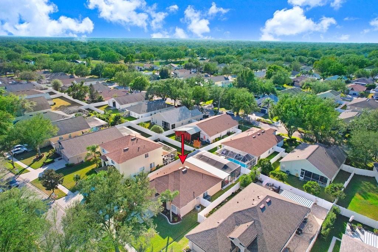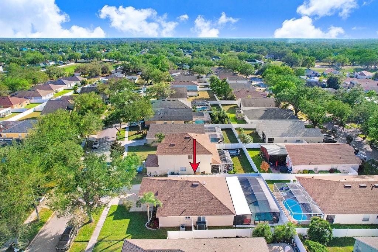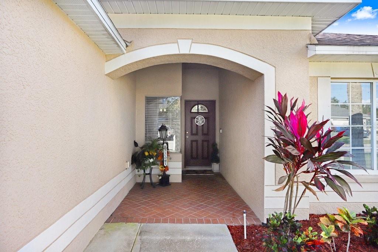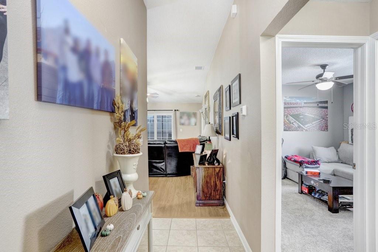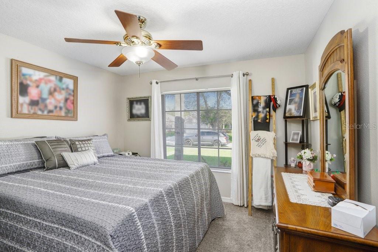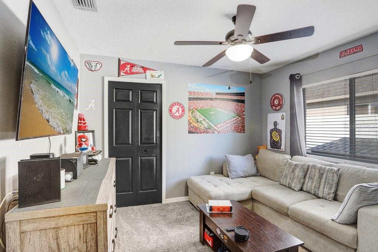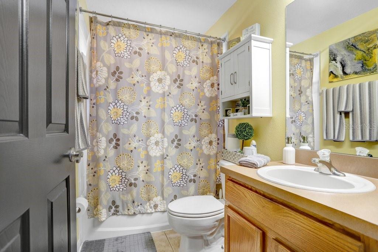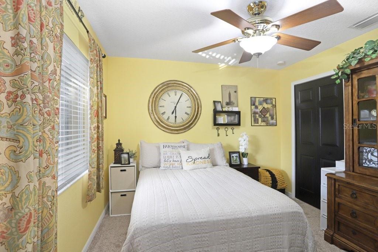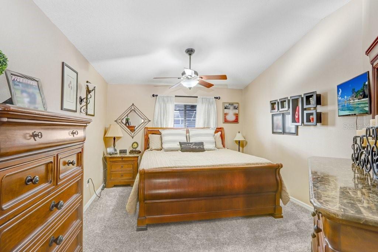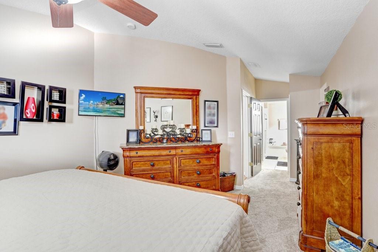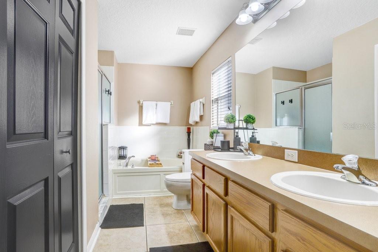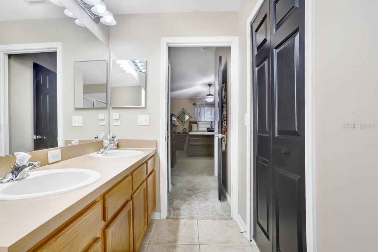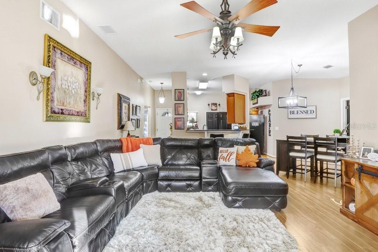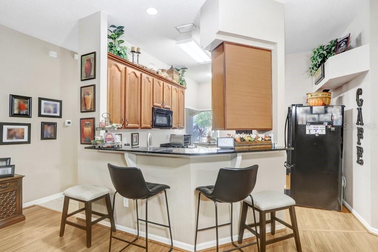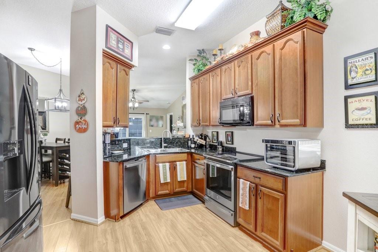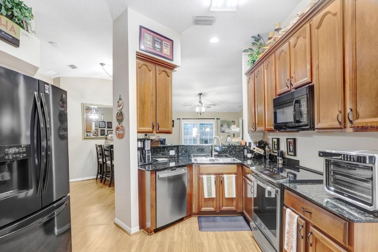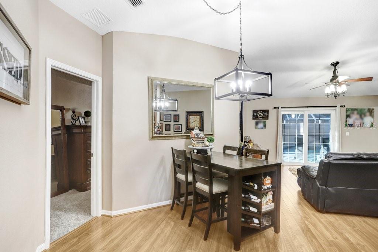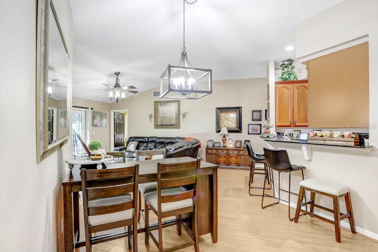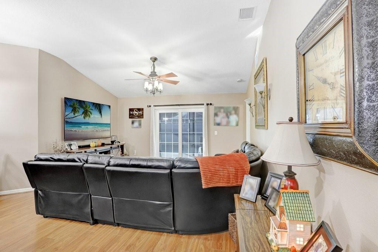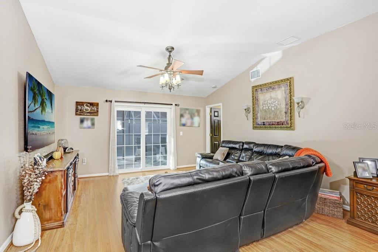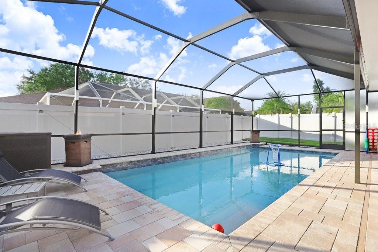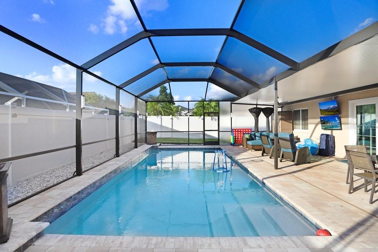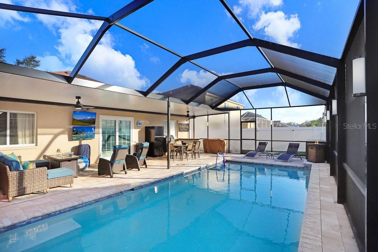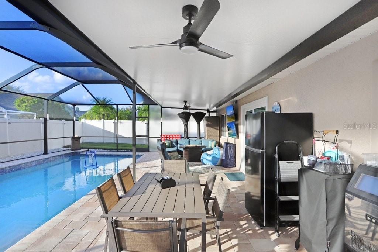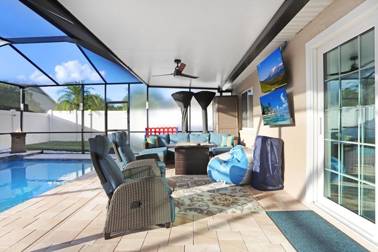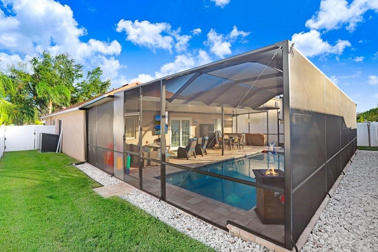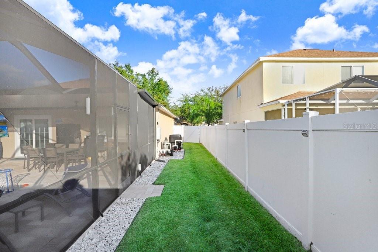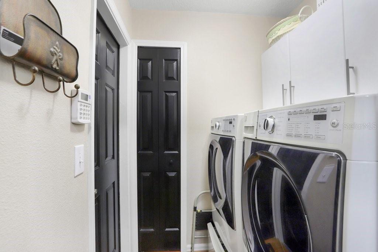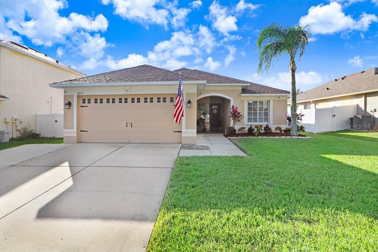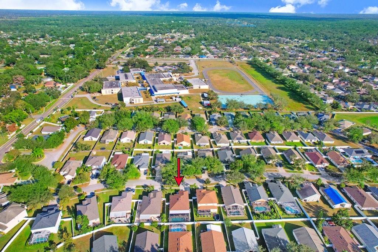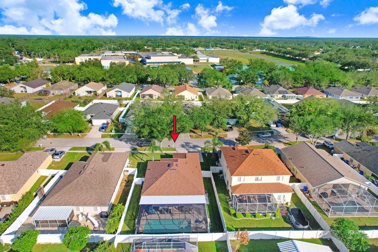Submit an Offer Now!
2621 Buckhorn Preserve Boulevard, VALRICO, FL 33596
Property Photos
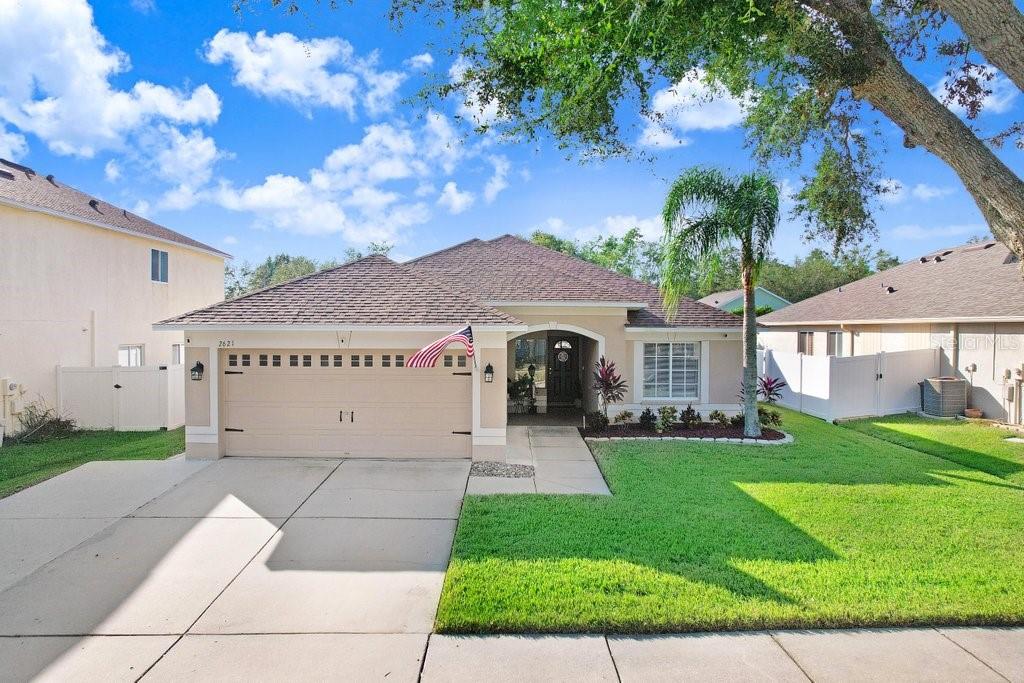
Priced at Only: $439,900
For more Information Call:
(352) 279-4408
Address: 2621 Buckhorn Preserve Boulevard, VALRICO, FL 33596
Property Location and Similar Properties
- MLS#: TB8319863 ( Residential )
- Street Address: 2621 Buckhorn Preserve Boulevard
- Viewed: 7
- Price: $439,900
- Price sqft: $213
- Waterfront: No
- Year Built: 2004
- Bldg sqft: 2064
- Bedrooms: 4
- Total Baths: 2
- Full Baths: 2
- Garage / Parking Spaces: 5
- Days On Market: 55
- Additional Information
- Geolocation: 27.9068 / -82.2328
- County: HILLSBOROUGH
- City: VALRICO
- Zipcode: 33596
- Subdivision: Buckhorn Preserve Ph 3
- Elementary School: Nelson HB
- Middle School: Mulrennan HB
- High School: Durant HB
- Provided by: EXIT BAYSHORE REALTY
- Contact: Lori Moses
- 813-839-6869

- DMCA Notice
-
DescriptionMeticulously maintained 4 bedroom 2 bath pool home located in a sought after neighborhood within walking distance to Mulrennan Middle School. As you walk up, you will notice the well maintained yard and extra large driveway, allowing for extra parking. Once inside the home, you will note the beautiful luxury vinyl flooring in all of the main gathering areas and brand NEW (2024) carpet in the bedrooms. The kitchen is well appointed with granite counter tops, 42" solid wood cabinets and many updated appliances...Including a brand new (2024) oven. From the kitchen, easily have conversation with those in the family room while you have a beautiful view of the pool. Looking to extend your entertainment space? Open your new (2023) double pane sliders to incorporate your in door/outdoor entertainment when hosting your family or friends. As you step outside, you will notice this single owner home has just installed a brand new HEATED, salt water pool in 2023 with paver decking and an outdoor shower. The upgraded pool cage is on a remote light system, bringing you perfect evening ambiance as you sit by the outdoor fireplace with an evening cocktail. For the sports fans, enjoy watching your favorite team from either lounging in your pool or in your outdoor seating area. The options are endless for this move in ready gem! You can also take comfort in knowing the roof was replaced in 2023 and the AC is 2018 and the water heater is 2019. This is the perfect home to host your holiday gatherings!
Payment Calculator
- Principal & Interest -
- Property Tax $
- Home Insurance $
- HOA Fees $
- Monthly -
Features
Building and Construction
- Covered Spaces: 0.00
- Exterior Features: Irrigation System, Outdoor Shower, Private Mailbox, Rain Gutters, Sidewalk, Sliding Doors
- Flooring: Carpet, Ceramic Tile, Luxury Vinyl
- Living Area: 1584.00
- Roof: Shingle
Land Information
- Lot Features: Landscaped, Paved
School Information
- High School: Durant-HB
- Middle School: Mulrennan-HB
- School Elementary: Nelson-HB
Garage and Parking
- Garage Spaces: 2.00
- Open Parking Spaces: 0.00
Eco-Communities
- Pool Features: Auto Cleaner, Fiber Optic Lighting, Heated, In Ground, Screen Enclosure
- Water Source: None
Utilities
- Carport Spaces: 3.00
- Cooling: Central Air
- Heating: Central, Electric
- Pets Allowed: Breed Restrictions, Cats OK, Dogs OK
- Sewer: Public Sewer
- Utilities: BB/HS Internet Available, Cable Available, Electricity Connected, Fire Hydrant, Public, Sewer Connected, Street Lights, Underground Utilities, Water Connected
Amenities
- Association Amenities: Basketball Court, Park, Playground
Finance and Tax Information
- Home Owners Association Fee Includes: Common Area Taxes
- Home Owners Association Fee: 360.00
- Insurance Expense: 0.00
- Net Operating Income: 0.00
- Other Expense: 0.00
- Tax Year: 2023
Other Features
- Appliances: Built-In Oven, Convection Oven, Cooktop, Dishwasher, Disposal, Dryer, Electric Water Heater, Freezer, Ice Maker, Microwave, Range Hood, Refrigerator, Washer
- Association Name: Dowgal Community Association Services
- Association Phone: 813-819-0099
- Country: US
- Interior Features: Ceiling Fans(s), Eat-in Kitchen, High Ceilings, Solid Surface Counters, Solid Wood Cabinets, Split Bedroom, Thermostat
- Legal Description: BUCKHORN PRESERVE PHASE 3 LOT 8 BLOCK 9
- Levels: One
- Area Major: 33596 - Valrico
- Occupant Type: Owner
- Parcel Number: U-05-30-21-690-000009-00008.0
- Zoning Code: PD
Nearby Subdivisions
Bloomingdale
Bloomingdale Sec A
Bloomingdale Sec Aa Gg Uni
Bloomingdale Sec Bb Ph
Bloomingdale Sec Bl 28
Bloomingdale Sec Cc Ph
Bloomingdale Sec Dd Ph
Bloomingdale Sec Dd Ph 3 A
Bloomingdale Sec F F
Bloomingdale Sec Ff
Bloomingdale Sec J
Bloomingdale Sec J J
Bloomingdale Sec L
Bloomingdale Sec Ll
Bloomingdale Sec P Q
Bloomingdale Sec R
Bloomingdale Sec W
Bloomingdale Section Bl 28
Bloomingdale Section R
Buckhorn
Buckhorn Fifth Add
Buckhorn Fourth Add
Buckhorn Golf Club Estates Pha
Buckhorn Preserve Ph 1
Buckhorn Preserve Ph 3
Canterbury Oaks
Durant Woods
Eastmonte
Fairway Ridge Add
Harvest Field
High Oaks Manor
Highland Manor
Legacy Ridge
Lithia Ridge
Lithia Ridge Ph I
Oakdale Riverview Estates
Oakdale Riverview Estates Un 3
Oakdale Riverview Estates Un 4
Ranch Road Groves
River Crossing Estates Ph 4
River Hills Country Club
River Hills Country Club Parce
River Hills Country Club Ph
River Ridge Reserve
The Estates At Bloomingdales
Twin Lakes
Twin Lakes Prcls A1 B1 C
Unplatted
Van Sant Sub
Vivir
Wildwood Hollow
Zzz Unplatted



