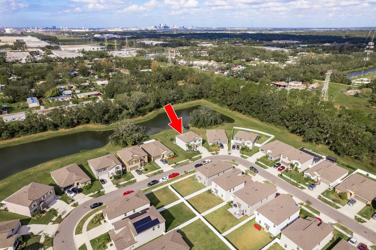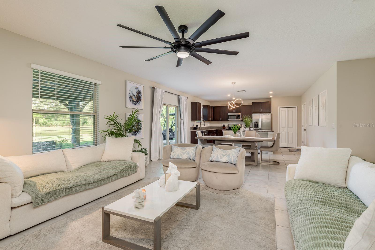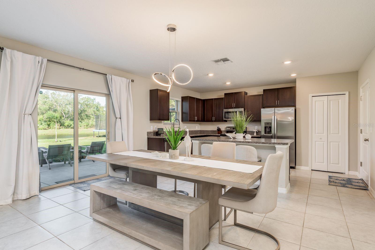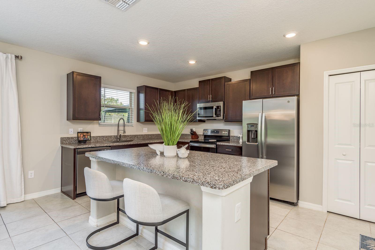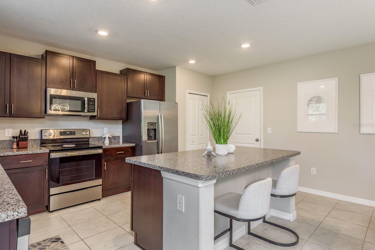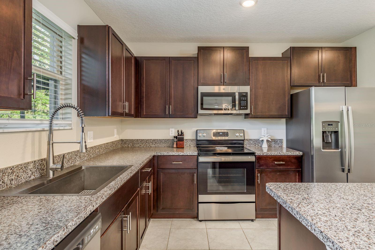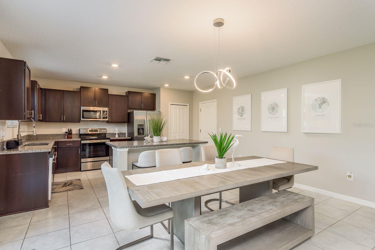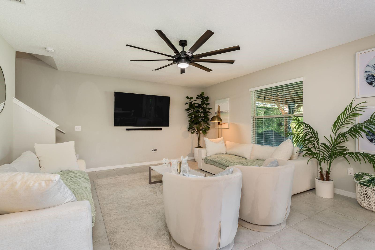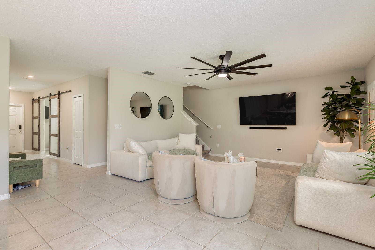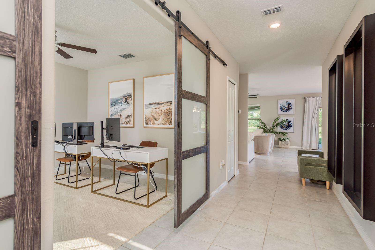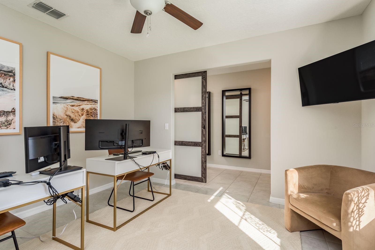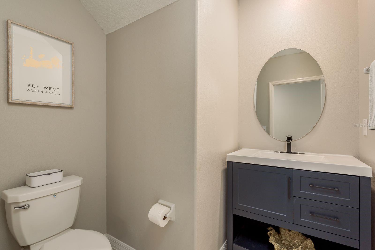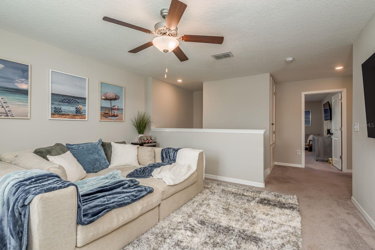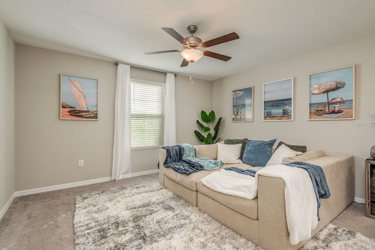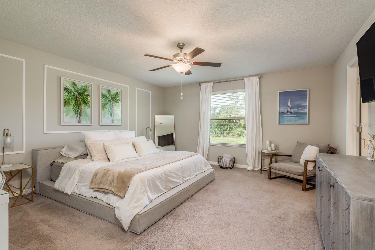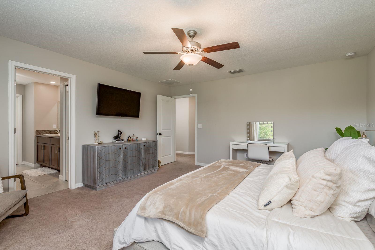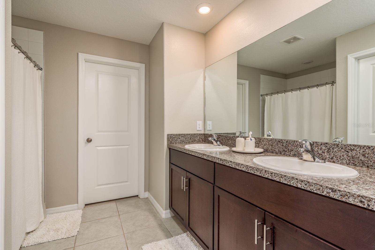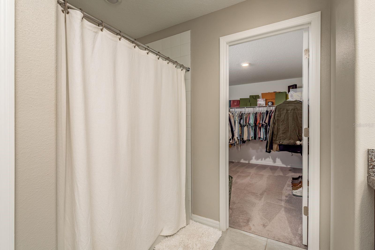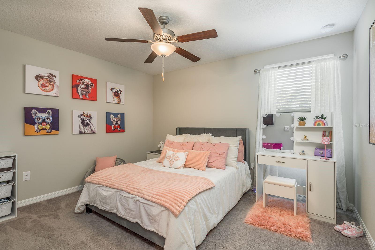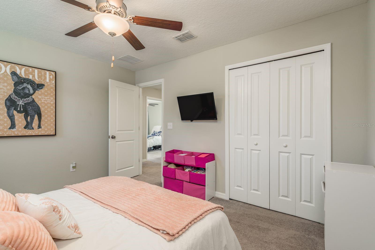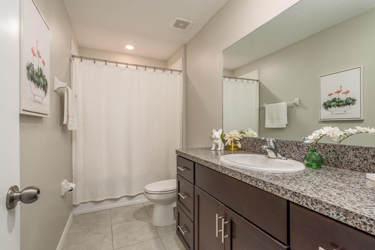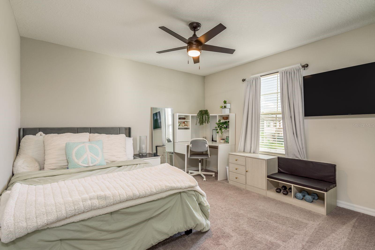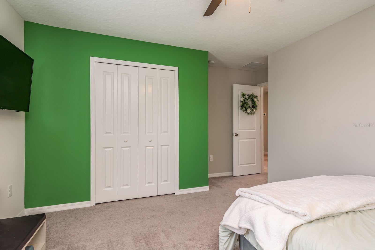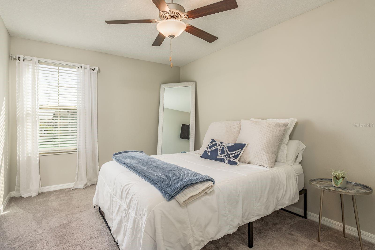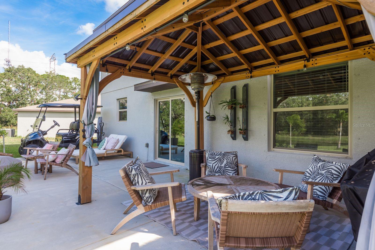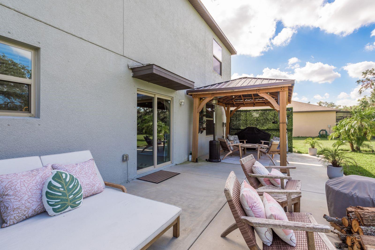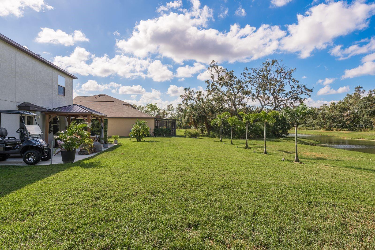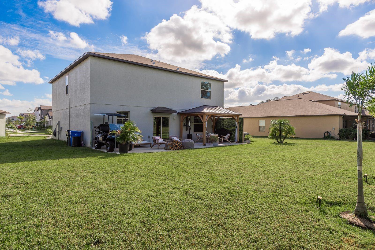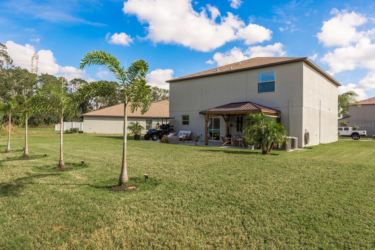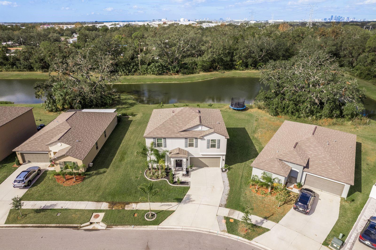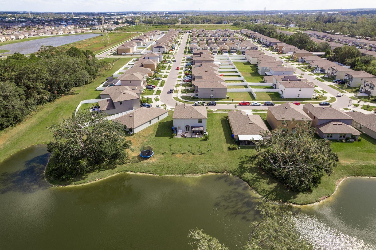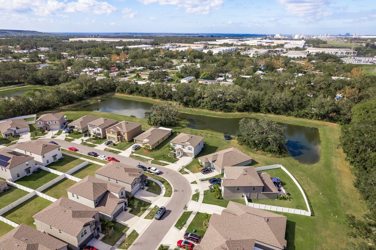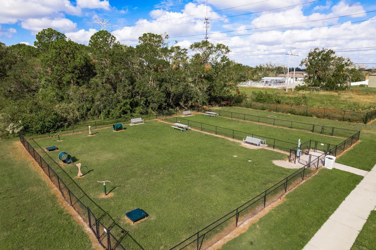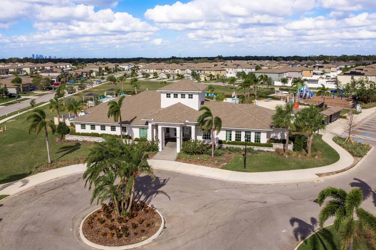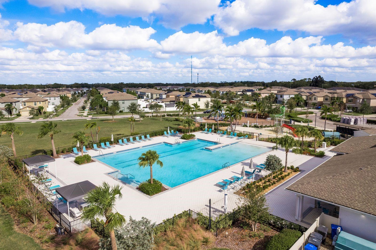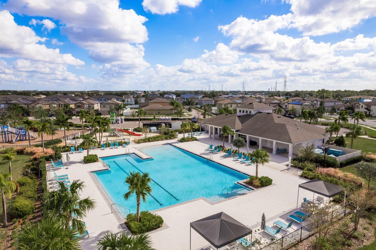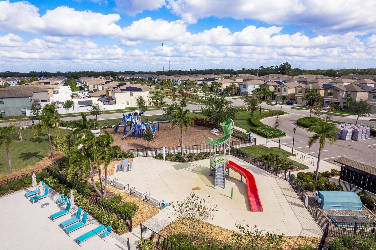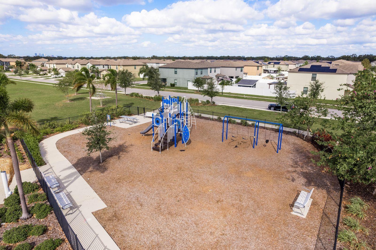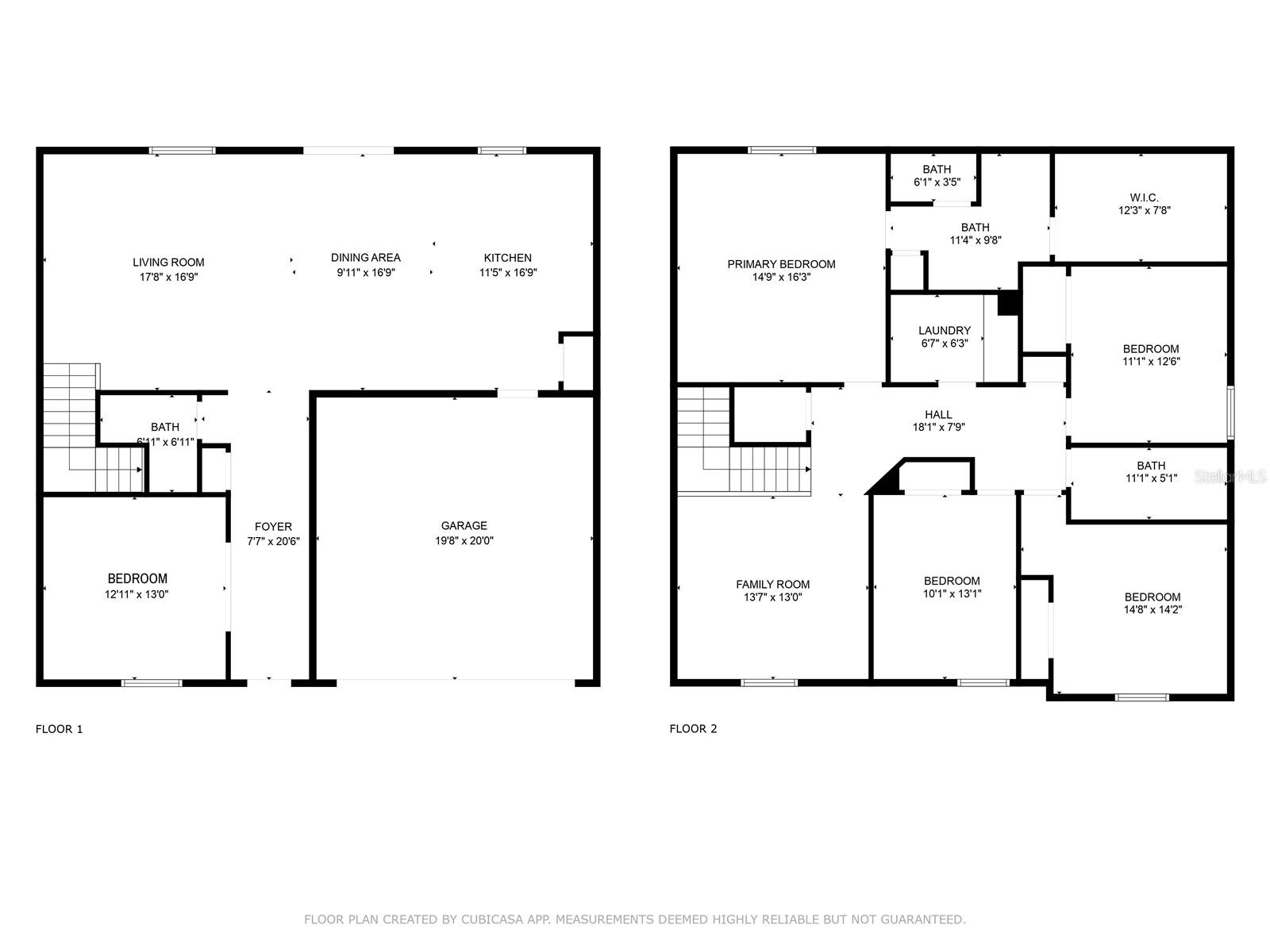Submit an Offer Now!
4934 Wild Senna Boulevard, TAMPA, FL 33619
Property Photos
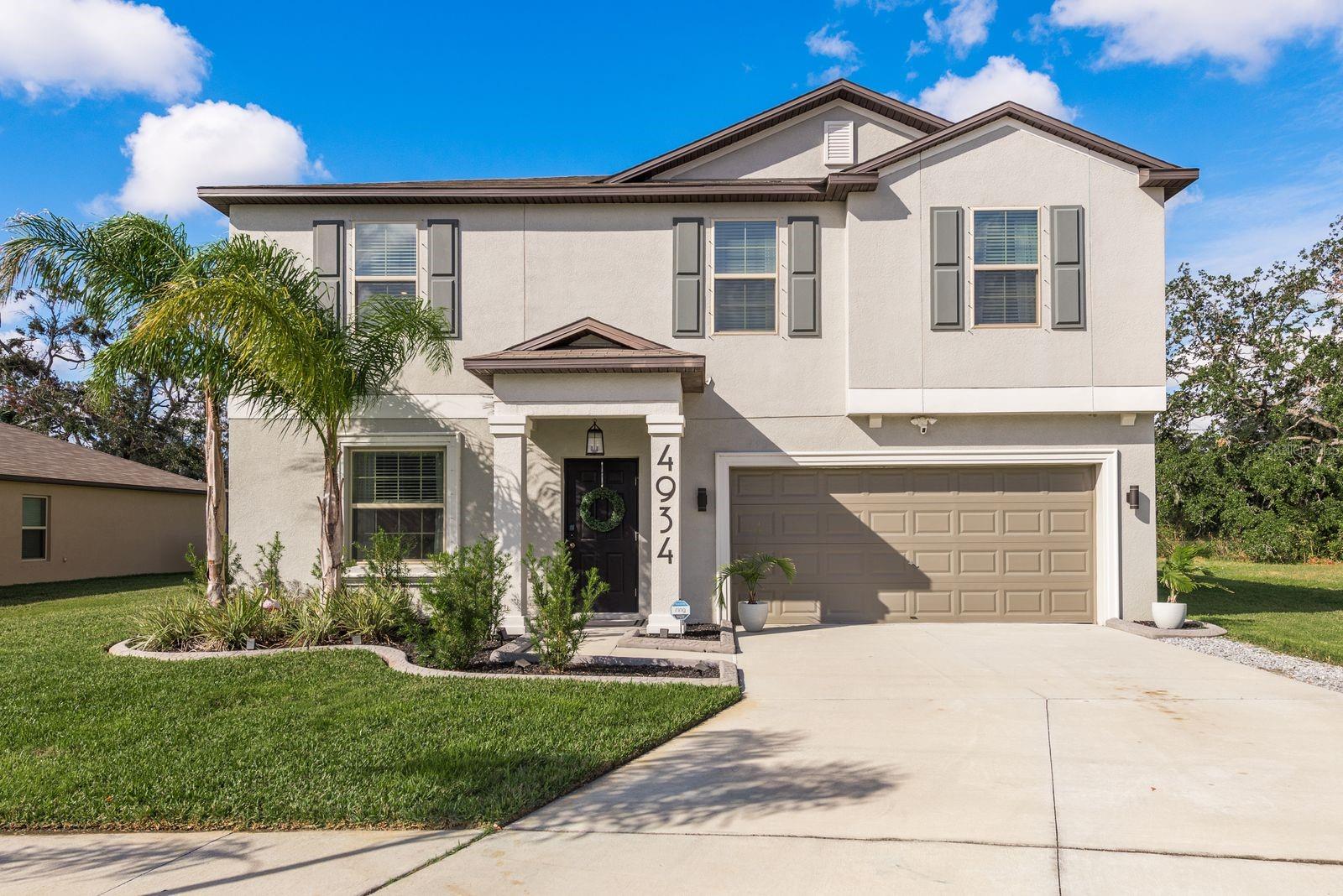
Priced at Only: $475,000
For more Information Call:
(352) 279-4408
Address: 4934 Wild Senna Boulevard, TAMPA, FL 33619
Property Location and Similar Properties
- MLS#: TB8320223 ( Residential )
- Street Address: 4934 Wild Senna Boulevard
- Viewed: 3
- Price: $475,000
- Price sqft: $154
- Waterfront: No
- Year Built: 2022
- Bldg sqft: 3090
- Bedrooms: 5
- Total Baths: 3
- Full Baths: 2
- 1/2 Baths: 1
- Garage / Parking Spaces: 2
- Days On Market: 12
- Additional Information
- Geolocation: 27.9057 / -82.3761
- County: HILLSBOROUGH
- City: TAMPA
- Zipcode: 33619
- Subdivision: Touchstone Ph 5
- Elementary School: Bing HB
- Middle School: Giunta Middle HB
- High School: Spoto High HB
- Provided by: EXP REALTY LLC
- Contact: Jeffrey Borham, PA
- 866-308-7109
- DMCA Notice
-
DescriptionThis beautiful five bedroom, two and a half bath home in the desirable Touchstone community in Tampa is an absolute must see. Built in 2022, this home boasts over 2,600 sq ft of living space and sits on one of the largest lots in the community, with no rear neighbors and scenic views of the pond and conservation area. As you enter, you are greeted by a foyer entry and the 5th bedroom to your left, perfect for a guest room or home office. The downstairs features an open floor plan thats ideal for modern living. The kitchen is a standout, complete with stainless steel appliances, beautiful cabinets, and an island thats perfect for meal prep or casual dining. Theres also a walk in pantry for added convenience. The kitchen flows seamlessly into the dining room and living room combo, creating an inviting space for family gatherings and entertaining. Ceiling fans are thoughtfully placed throughout the home, with an updated modern fan in the living room for a stylish touch. Downstairs, youll also find a half bathroom, making it easy for guests and family members to access. Upstairs is a bonus loft room, ideal for a movie room, second living room, or playroom. The laundry room is conveniently located on the second floor, close to all the bedrooms. The primary bedroom is incredibly spacious, offering a large walk in closet and a private attached bathroom. The bathroom features a double sink vanity, a walk in shower, a private water closet, and a separate linen closet for extra storage. Outside, the concrete patio is perfect for enjoying the Florida lifestyle, whether youre grilling, gardening, or just relaxing. The gazebo provides additional shade and a great spot to unwind while taking in the beautiful pond views. This home is in a resort style community with fantastic amenities, including a pool, splash pad, clubhouse, fitness center, sidewalks, a playground, and a dog park. Its also conveniently located near shopping centers, restaurants, and major roadways like I 75 and US 301, making travel and commuting a breeze. Dont miss out on this incredible opportunity to own one of the largest homes in Touchstone with unbeatable views and amenities. Schedule your showing today!
Payment Calculator
- Principal & Interest -
- Property Tax $
- Home Insurance $
- HOA Fees $
- Monthly -
Features
Building and Construction
- Covered Spaces: 0.00
- Exterior Features: Lighting, Sidewalk, Sliding Doors
- Flooring: Carpet, Tile
- Living Area: 2635.00
- Other Structures: Gazebo
- Roof: Shingle
School Information
- High School: Spoto High-HB
- Middle School: Giunta Middle-HB
- School Elementary: Bing-HB
Garage and Parking
- Garage Spaces: 2.00
- Open Parking Spaces: 0.00
- Parking Features: Driveway
Eco-Communities
- Water Source: Public
Utilities
- Carport Spaces: 0.00
- Cooling: Central Air
- Heating: Central
- Pets Allowed: Yes
- Sewer: Public Sewer
- Utilities: Cable Connected, Electricity Connected, Water Connected
Finance and Tax Information
- Home Owners Association Fee Includes: Pool
- Home Owners Association Fee: 241.58
- Insurance Expense: 0.00
- Net Operating Income: 0.00
- Other Expense: 0.00
- Tax Year: 2023
Other Features
- Appliances: Dishwasher, Microwave, Range, Refrigerator
- Association Name: Kevin Perkins
- Association Phone: (813) 993-4000
- Country: US
- Interior Features: Ceiling Fans(s), Eat-in Kitchen, High Ceilings, Kitchen/Family Room Combo, Living Room/Dining Room Combo, Open Floorplan, PrimaryBedroom Upstairs, Walk-In Closet(s)
- Legal Description: TOUCHSTONE PHASE 5 LOT 53 BLOCK 17
- Levels: Two
- Area Major: 33619 - Tampa / Palm River / Progress Village
- Occupant Type: Owner
- Parcel Number: U-02-30-19-C4I-000017-00053.0
- Zoning Code: PD
Nearby Subdivisions
Adamo Acres Sub
Buffalo Estates
Camden Woods
Causeway Blvd Sub 2
Causeway Manor
Clair Mel City
Crosswynde Condominium
Eucalyptus Park
Florence Villa
Grant Park
Grant Park Add Blk 313
Grant Park Add Blocks 36
Green Ridge Estates
Lavity Sub
Orient Homesites Resub
Palm River Park
Palm River Village
Progress Village
Progress Village Un 3a
Sanson Park
South Tampa Sub
Spillers Sub
Spivey Miller Sub
Subdivision Of Tracts 11 1
Subdivision Of Tracts 15 1
Sugarcreek Sub
Tampa Tourist Club
The Crossing At Palm River
Touchstone
Touchstone Ph 2
Touchstone Ph 3
Touchstone Ph 4
Touchstone Ph 5
Uceta Heights
Unplatted
Whispering Pines Estates
Winston Park



