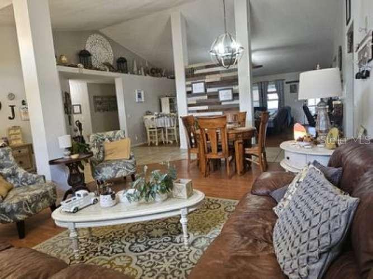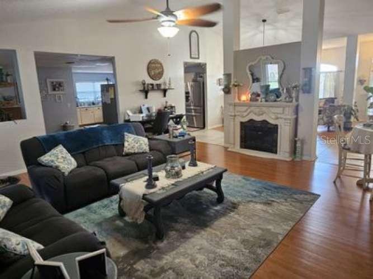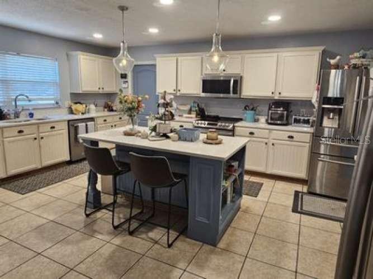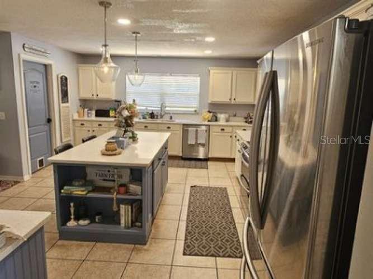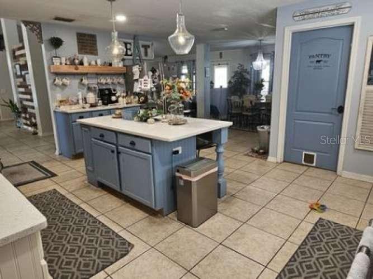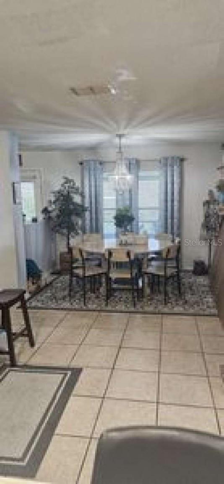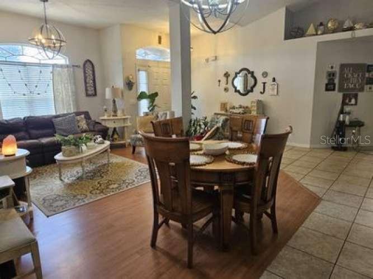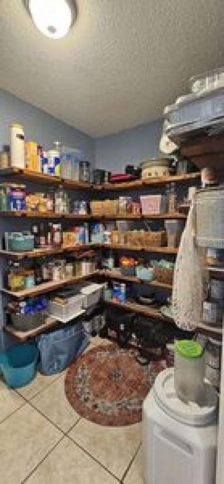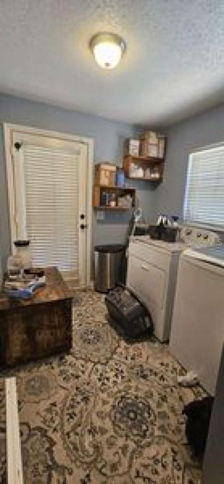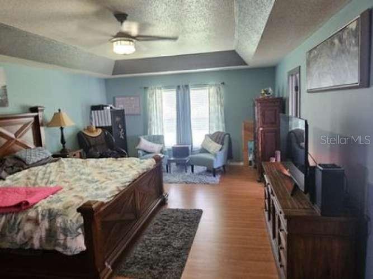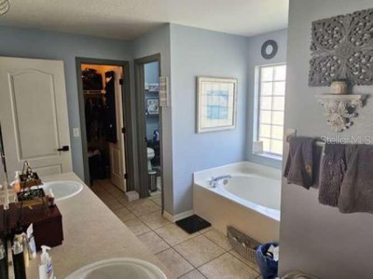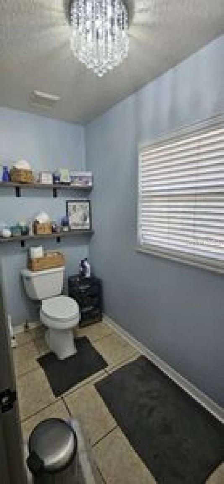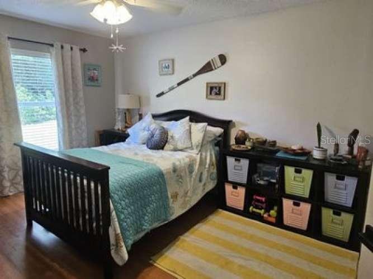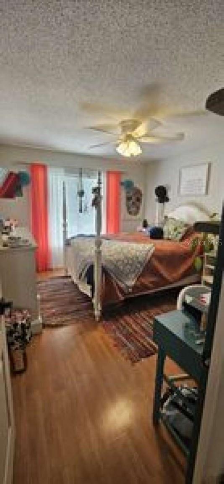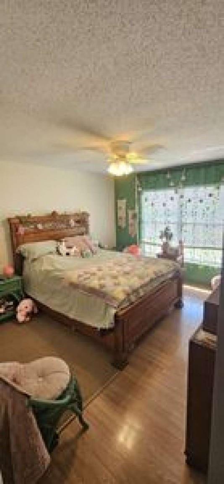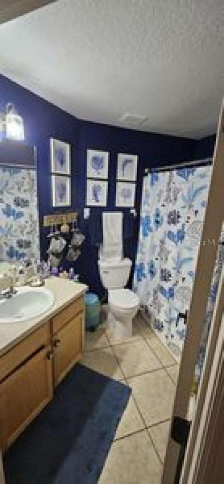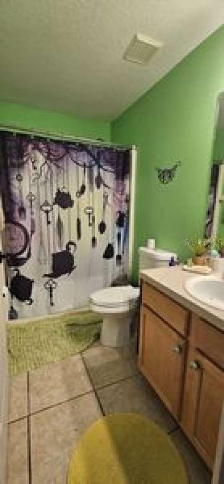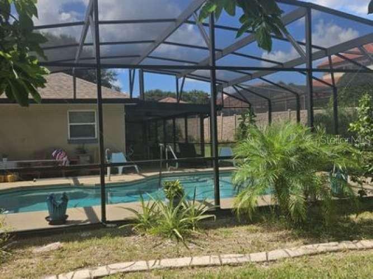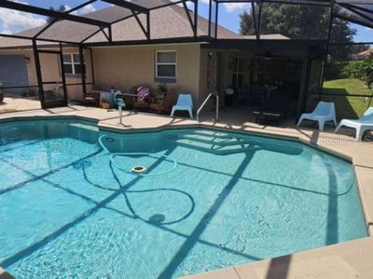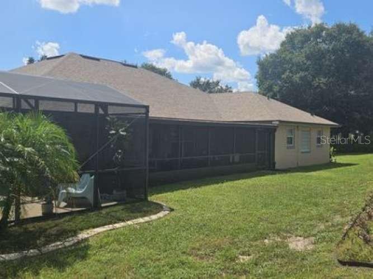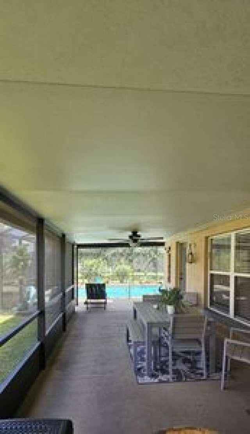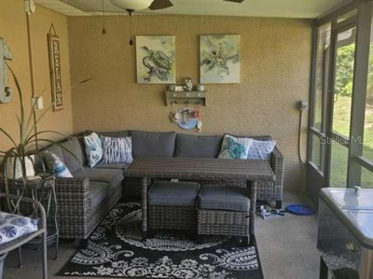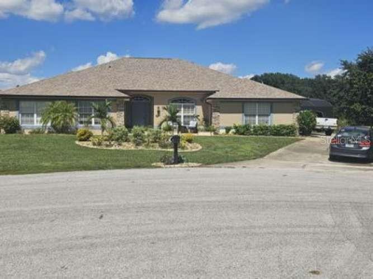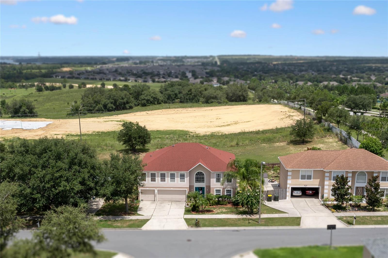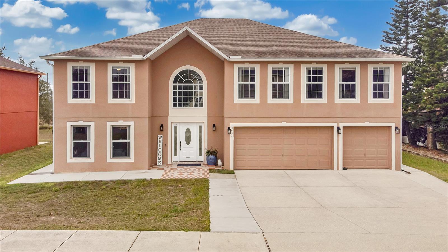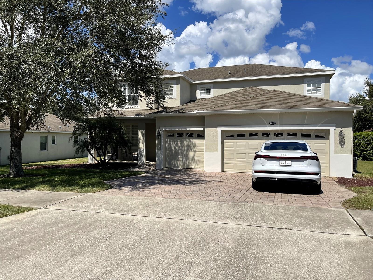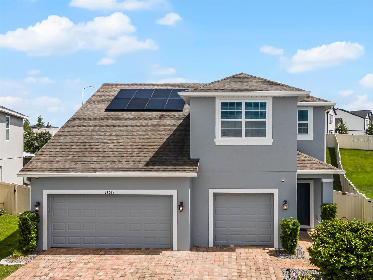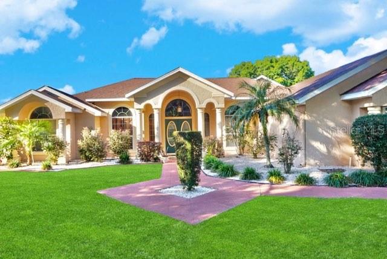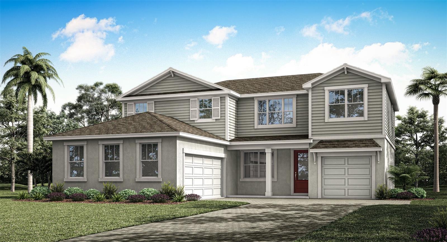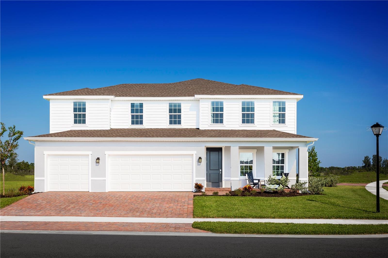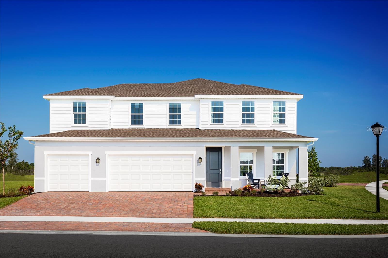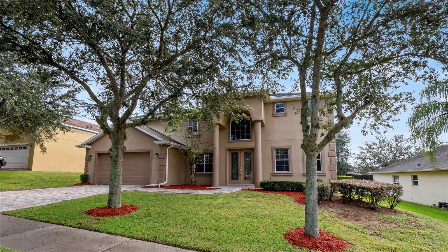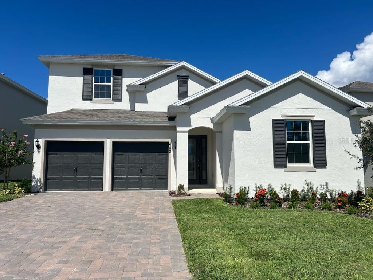Submit an Offer Now!
10841 Vineyard Court, CLERMONT, FL 34711
Property Photos
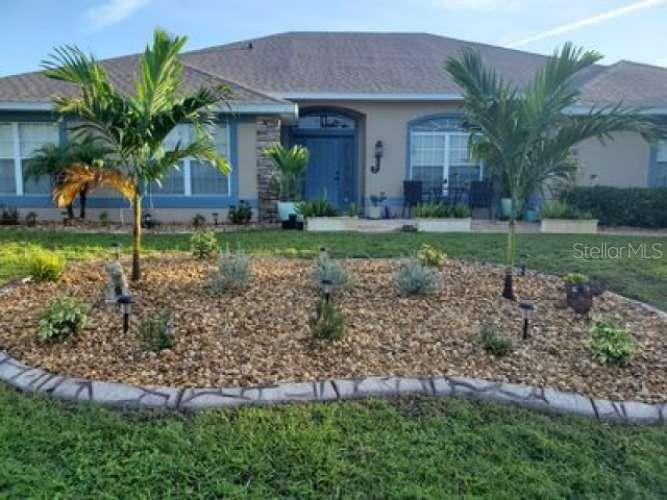
Priced at Only: $574,444
For more Information Call:
(352) 279-4408
Address: 10841 Vineyard Court, CLERMONT, FL 34711
Property Location and Similar Properties
- MLS#: TB8320361 ( Residential )
- Street Address: 10841 Vineyard Court
- Viewed: 3
- Price: $574,444
- Price sqft: $149
- Waterfront: No
- Year Built: 2002
- Bldg sqft: 3845
- Bedrooms: 4
- Total Baths: 3
- Full Baths: 3
- Garage / Parking Spaces: 2
- Days On Market: 5
- Additional Information
- Geolocation: 28.4939 / -81.7738
- County: LAKE
- City: CLERMONT
- Zipcode: 34711
- Subdivision: Vineyard Estates Sub
- Elementary School: Pine Ridge Elem
- Middle School: Gray Middle
- High School: South Lake High
- Provided by: HOME SOLD REALTY LLC
- Contact: Camilo Perez
- 833-700-2782
- DMCA Notice
-
DescriptionWelcome to this beautiful 4 bedroom, 3 bath home with 3,024 sq. ft. with a BEAUTIFUL IN GROUND POOL AND LANAI. This home sits on almost 1/2 an acre lot with a side entry garage and extra long driveway for multiple parking spaces. You will enjoy the lot located on a cul de sac giving you some privacy. Once in the front door you will be greeted with a large living room giving you formal living area and dining space. You will love the feel of the open floor plan with vaulted ceilings and a partial wood wall dividing the living room and family room. Laminate wood flooring runs throughout the main living areas and all bedrooms (no carpet in the home) with ceramic tile in the kitchen, laundry, large walk in pantry, hallway and all 3 bathrooms . The kitchen is spacious and offers plenty of room for all of your kitchen gadgets and a large kitchen island with built in book case gives you additional prep and storage space. It has a coffee bar area and quartz counters. A casual dining space sits just off the kitchen with views of the back yard. The family room and laundry room both offer access to the large screened lanai. The large master suite features tray ceilings and his and her separate walk in closets, and a master bath with dual vanities, a garden tub, and walk in shower with separate toilet area. 3 additional large bedrooms (2 have walk in closets and 1 has a french door closet) and two additional full bathrooms gives you plenty of room for family and guests. The screened lanai has been updated with new doors, bolts, tension wires and all new screens. It has also been professionally painted with a 5 year transfer warranty on the paint. The pool and lanai offer plenty of space to entertain. Take a refreshing dip in the in ground pool, or lounge poolside on the patio. This home has something for everyone! NEW roof and gutters replaced in 2024 with additional ridge vent installed, heat pump (HWH) 8/2021, HVAC unit (inside and out) replaced in 6/2022. Great quiet location away from all the traffic but close enough to all the shopping centers and downtown Clermont for easy convenience. Come and see this beautiful home for yourself before it's gone!
Payment Calculator
- Principal & Interest -
- Property Tax $
- Home Insurance $
- HOA Fees $
- Monthly -
Features
Building and Construction
- Covered Spaces: 0.00
- Exterior Features: Irrigation System, Lighting
- Flooring: Ceramic Tile, Laminate
- Living Area: 3024.00
- Roof: Shingle
Property Information
- Property Condition: Completed
Land Information
- Lot Features: Cul-De-Sac, Oversized Lot, Unincorporated
School Information
- High School: South Lake High
- Middle School: Gray Middle
- School Elementary: Pine Ridge Elem
Garage and Parking
- Garage Spaces: 2.00
- Open Parking Spaces: 0.00
- Parking Features: Driveway, Garage Door Opener, Garage Faces Side
Eco-Communities
- Pool Features: Gunite, In Ground, Screen Enclosure, Self Cleaning, Tile
- Water Source: Public
Utilities
- Carport Spaces: 0.00
- Cooling: Central Air
- Heating: Central
- Pets Allowed: Yes
- Sewer: Septic Tank
- Utilities: BB/HS Internet Available, Cable Available, Electricity Connected, Fire Hydrant, Phone Available, Sprinkler Meter, Underground Utilities, Water Connected
Finance and Tax Information
- Home Owners Association Fee Includes: Common Area Taxes
- Home Owners Association Fee: 150.00
- Insurance Expense: 0.00
- Net Operating Income: 0.00
- Other Expense: 0.00
- Tax Year: 2023
Other Features
- Appliances: Dishwasher, Disposal, Electric Water Heater, Exhaust Fan, Microwave
- Association Name: Scott Baty
- Country: US
- Interior Features: Built-in Features, Cathedral Ceiling(s), Ceiling Fans(s), Dry Bar, Eat-in Kitchen, High Ceilings, Living Room/Dining Room Combo, Open Floorplan, Primary Bedroom Main Floor, Solid Surface Counters, Stone Counters, Thermostat, Tray Ceiling(s), Vaulted Ceiling(s), Walk-In Closet(s), Window Treatments
- Legal Description: VINEYARD ESTATES SUB LOT 11 PB 41 PG 76 ORB 4961 PG 1737
- Levels: One
- Area Major: 34711 - Clermont
- Occupant Type: Owner
- Parcel Number: 11-23-25-2200-000-01100
- Possession: Negotiable
- Style: Patio Home, Ranch
- Zoning Code: R-6
Similar Properties
Nearby Subdivisions
16th Fairway Villas
303425
Anderson Hills Pt Rep
Arrowhead Ph 01
Barrington Estates
Beacon Rdglegends
Beacon Rdglegends Ph V
Bella Lago
Bella Terra
Bent Tree
Bent Tree Ph I Sub
Bent Tree Ph Ii Sub
Boones Rep
Brighton At Kings Ridge Ph 01
Brighton At Kings Ridge Ph 02
Brighton At Kings Ridge Ph 03
Brighton At Kings Ridge Ph Ii
Cashwell Minnehaha Shores
Clermont
Clermont Beacon Ridge At Legen
Clermont Bridgestone At Legend
Clermont Clermont Heights
Clermont College Park Ph 02b L
Clermont Crest View
Clermont East Hampton At Kings
Clermont Heights
Clermont Heritage Hills Ph 02
Clermont Hillcrest
Clermont Hillside Villas Twnhs
Clermont Huntington At Kings R
Clermont Indian Shores Tr A
Clermont Lakeview Hills Ph 01
Clermont Lakeview Pointe
Clermont Lost Lake Tr B
Clermont Magnolia Park Ph 02 L
Clermont Magnolia Park Ph 03
Clermont Nottingham At Legends
Clermont Oak View
Clermont Orange Park
Clermont Regency Hills Ph 02 L
Clermont Skyridge Valley Ph 02
Clermont Skyridge Valley Ph 03
Clermont Skyview Sub
Clermont Somerset Estates
Clermont South Lake Forest Lt
Clermont Sunnyside
Clermont Sunset Heights
Clermont Tower Grove Sub
Clermont West Stratford At Kin
Clermont Woodlawn
Crescent Bay
Crescent Bay Sub
Crescent Lake Club 1st Add
Crescent West Sub
Crestview
Crestview Phase Ii
Crown Pointe Sub
Crystal Cove
Cypress Landing Sub
Foxchase
Greater Hills Ph 01
Greater Hills Ph 02
Greater Hills Ph 05
Greater Hills Phase 02
Greater Pines Ph 09 Lt 901 Bei
Groveland Farms
Groveland Farms 272225
Hammock Pointe Sub
Hartwood Landing
Hartwood Lndg
Hartwood Lndg Ph 2
Hartwood Reserve Ph 01
Harvest Lndg
Heritage Hills
Heritage Hills Ph 02
Heritage Hills Ph 2a
Heritage Hills Ph 4b
Heritage Hills Ph 5b
Heritage Hills Ph 6b
Highland Groves Ph I Sub
Highland Groves Ph Ii Sub
Highland Overlook Sub
Highland Point Sub
Hills Clermont Ph 01
Hills Clermont Ph 02
Hunters Run Ph 2
Hunters Run Ph 3
Innovationhidden Lake
Johns Lake Estates
Johns Lake Estates Phase 2
Johns Lake Landing Phase 5
Johns Lake Lndg
Johns Lake Lndg Ph 3
Johns Lake Lndg Ph 4
Johns Lake Lndg Ph 5
Johns Lake North
Kings Ridge
Kings Ridge Manchester At King
Lake Clair Place Sub
Lake Crescent Hills Sub
Lake Highland Company Plat R
Lake Louisa Highlands Ph 03 Lt
Lake Valley Sub
Lakeview Pointe
Lancaster At Kings Ridge
Linwood Sub
Lost Lake
Lot Lake F
Louisa Pointe Ph 01
Louisa Pointe Ph Ii Sub
Louisa Pointe Ph Iii Sub
Louisa Pointe Ph V Sub
Magnolia Island
Magnolia Pkph 03
Magnolia Pointe
Magnolia Pointe Sub
Manchester At Kings Ridge Ph 0
Manchester At Kings Ridge Ph I
Minneola Edgewood Lake North T
Montclair Ph 01
Montclair Ph I
Montclair Phase Ii
North Ridge Ph 01
North Ridge Ph 02
Nottingham At Legends
Oak Village Sub
Orange Tree
Oranges Ph 2
Osprey Pointe Sub
Overlook At Lake Louisa
Overlook At Lake Louisa Ph 01
Palisades
Palisades Ph 01
Palisades Ph 02b
Palisades Ph 02c Lt 306 Pb 52
Palisades Ph 3b
Palisades Phase 3b
Pillars Landing Sub
Pillars Rdg
Porter Groves Sub
Postal Colony
Regency Hills Ph 2
Shady Nook
Shores Of Lake Clair Sub
Shorewood Park
Skiing Paradise Ph 2
Skyridge Valley
Skyridge Valley Ph 01
Somerset Estates
Somerset Estates Phase I
South Hampton At Kings Ridge
Southern Fields Ph 02
Spring Valley Ph I Sub
Spring Valley Ph Ii Sub
Spring Valley Ph Iii Sub
Spring Valley Ph Iv Sub
Spring Valley Ph Viii Sub
Summit Greens
Summit Greens Ph 01
Summit Greens Ph 01b
Summit Greens Ph 2d
Susans Landing Ph 01
Sutherland At Kings Ridge
Swiss Fairways Ph One Sub
Swiss Fairways Ph Two Sub
Terrace Grove Sub
Third Add To Vistas Sub
Timberlane Ph I Sub
Timberlane Ph Ii Sub
Timberlane Phase Ii
Vacation Village Condo
Victoria Estates
Village Green Pt Rep Sub
Vineyard Estates Sub
Vista Grande Ph I Sub
Vista Pines Sub
Vistas Add 02
Vistas Sub
Waterbrooke Ph 2
Waterbrooke Ph 3
Waterbrooke Ph 4
Waterbrooke Phase 6
Wellington At Kings Ridge Ph 0
Whitehall At Kings Ridge Ph 03
Whitehallkings Rdg Ph 1
Whitehallkings Rdg Ph 2
Whitehallkings Rdg Ph Ii



