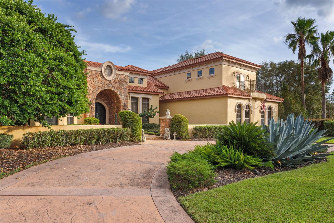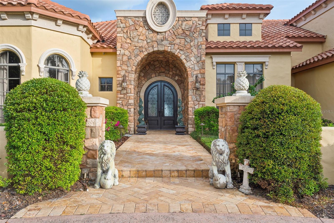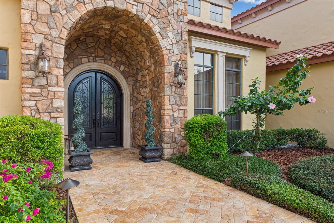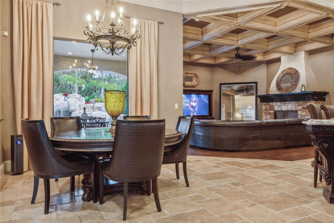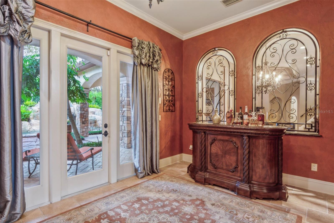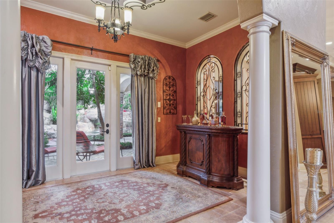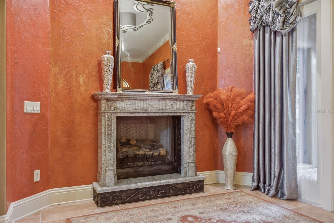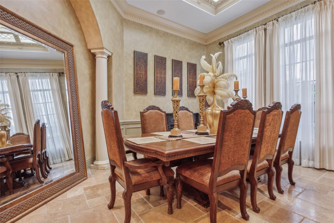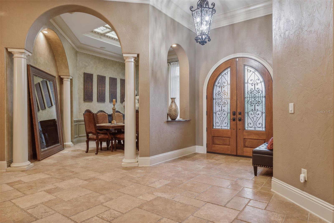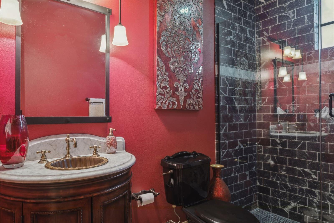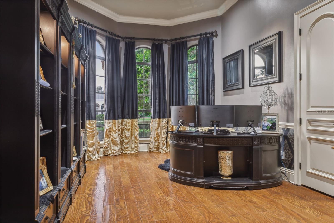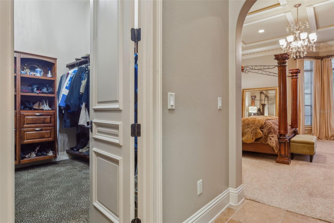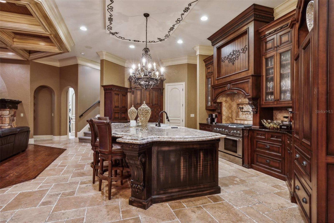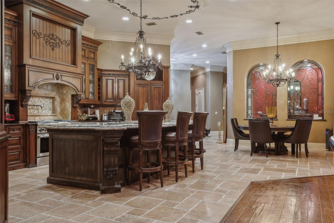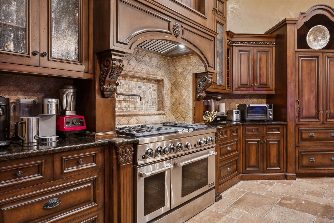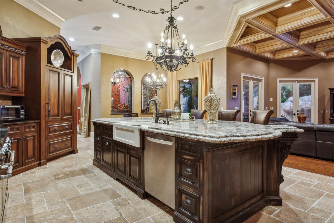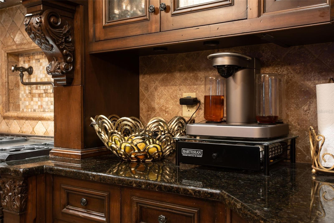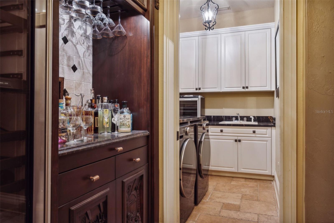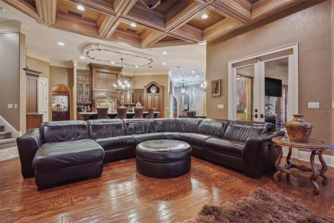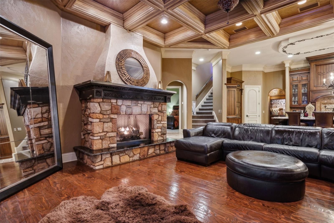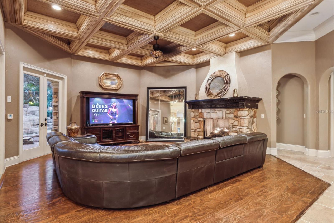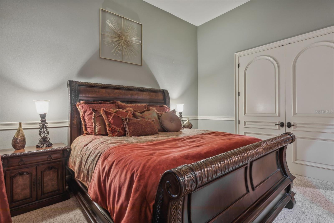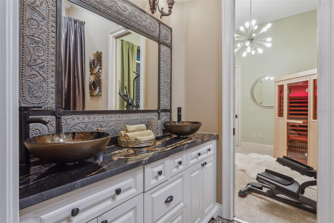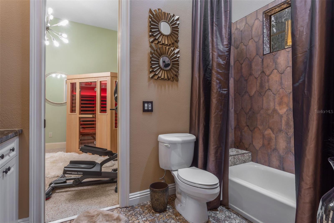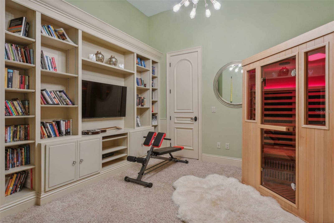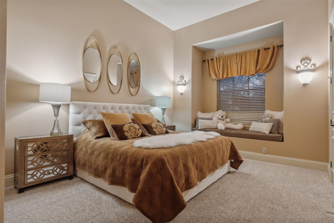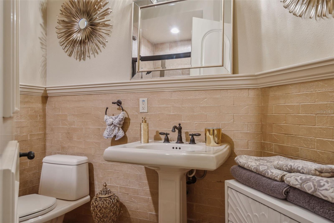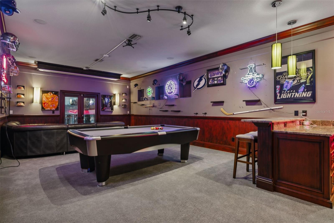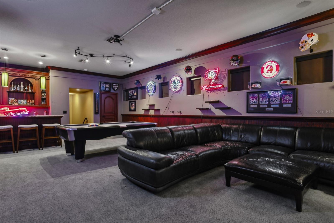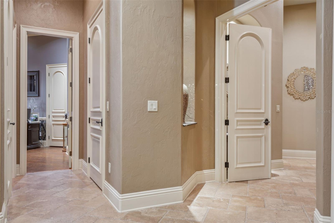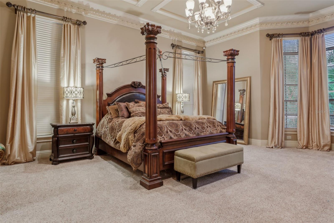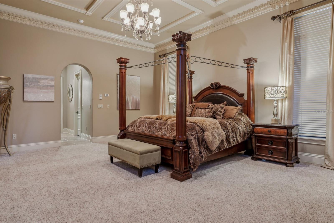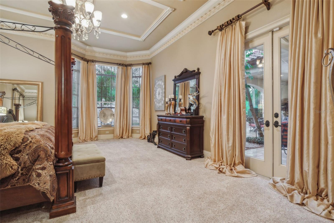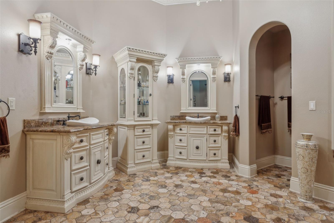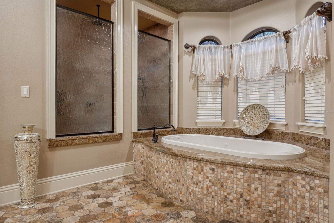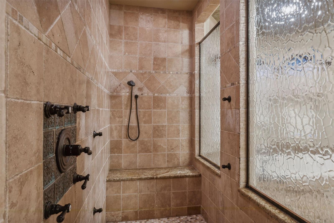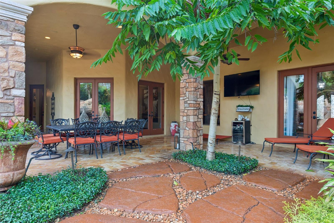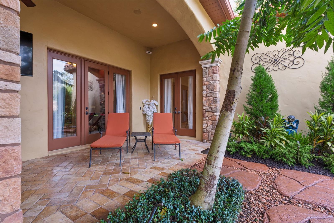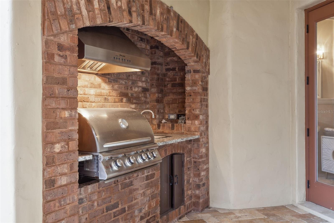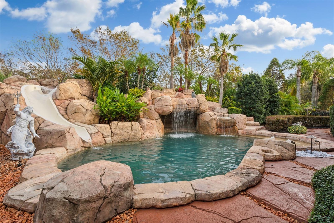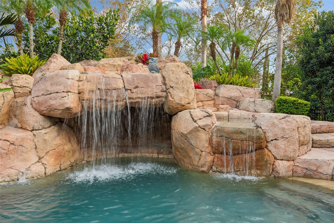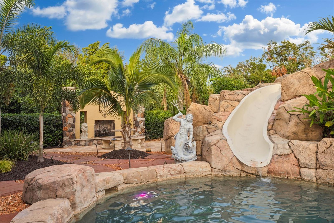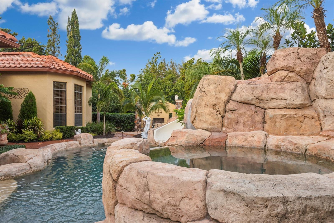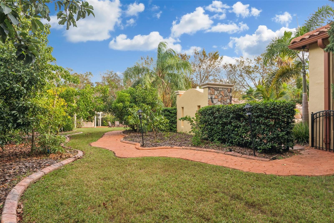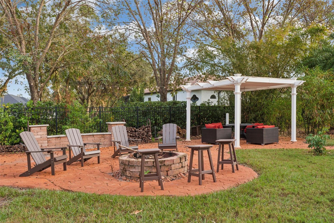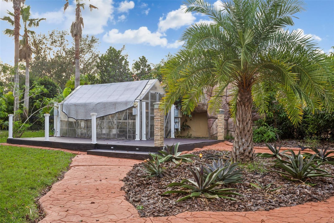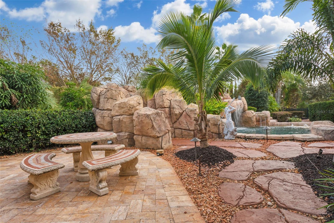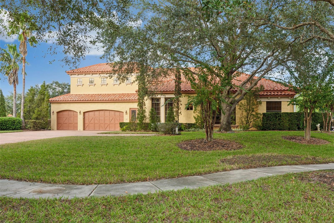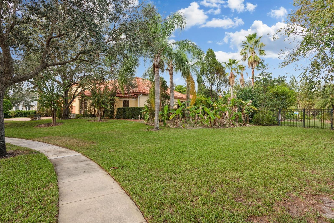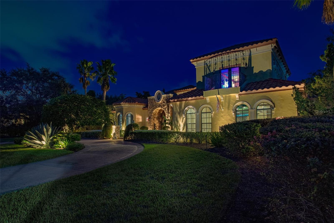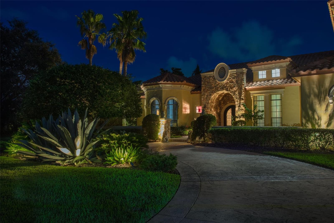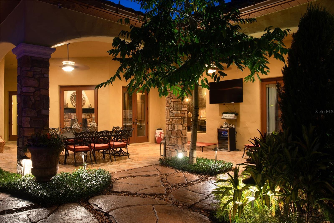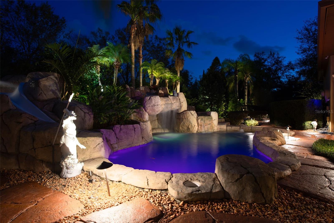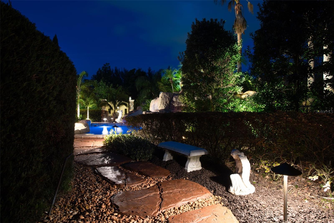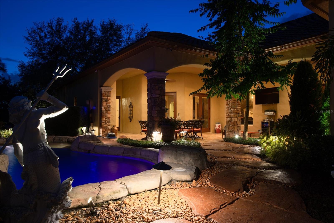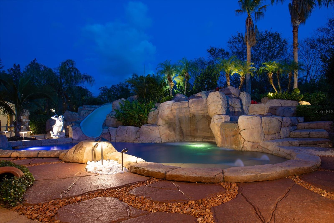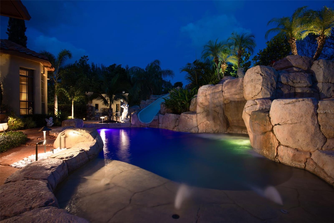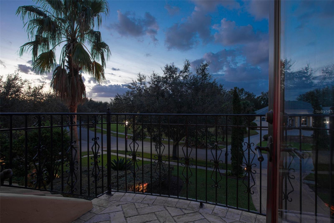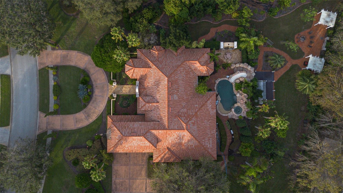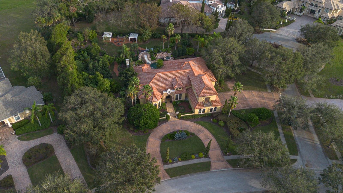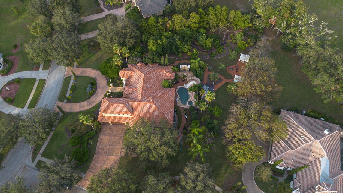Submit an Offer Now!
2701 Coastal Range Way, LUTZ, FL 33559
Property Photos
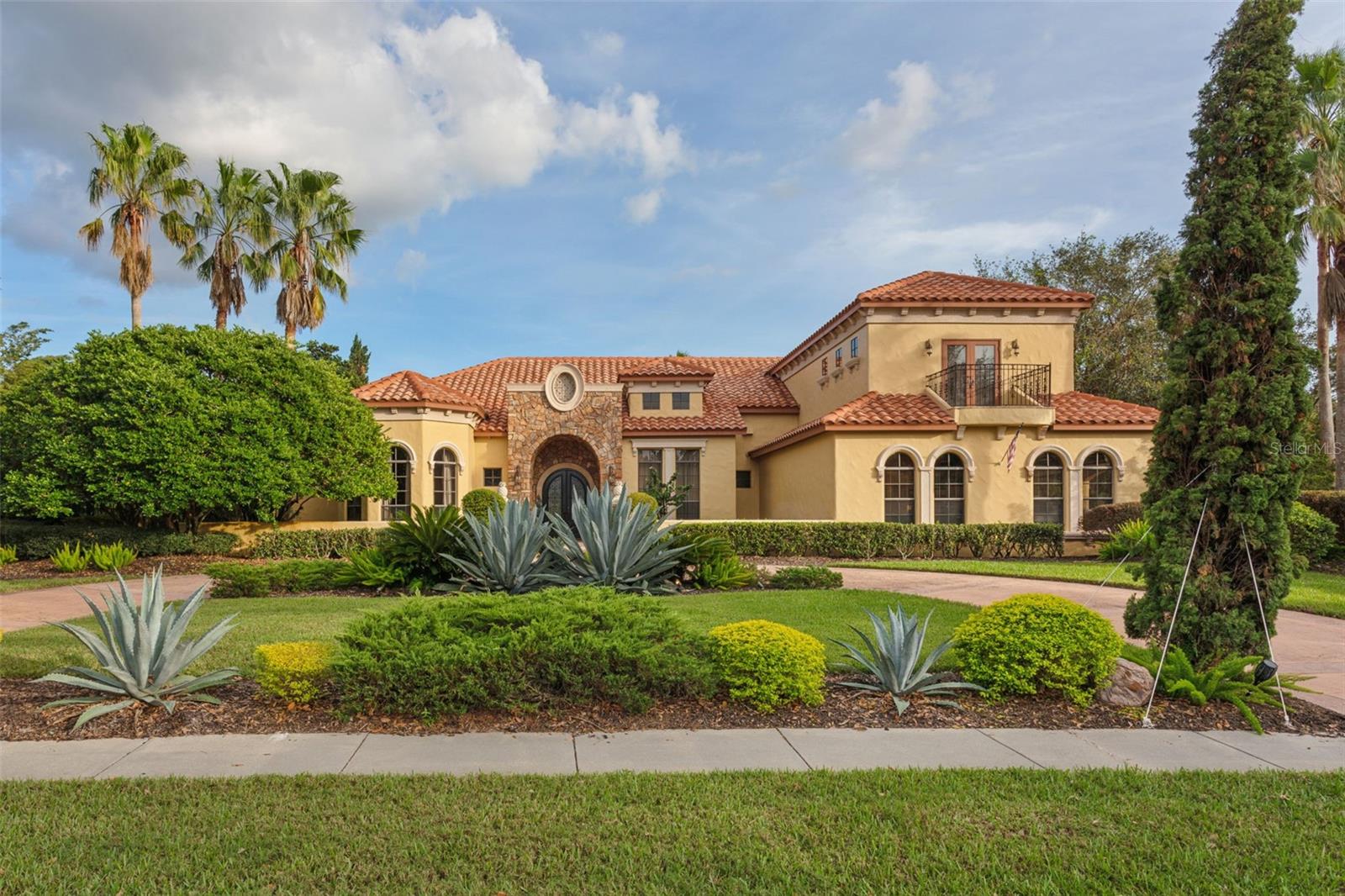
Priced at Only: $8,500
For more Information Call:
(352) 279-4408
Address: 2701 Coastal Range Way, LUTZ, FL 33559
Property Location and Similar Properties
- MLS#: TB8320456 ( Residential Lease )
- Street Address: 2701 Coastal Range Way
- Viewed: 1
- Price: $8,500
- Price sqft: $1
- Waterfront: No
- Year Built: 2005
- Bldg sqft: 5790
- Bedrooms: 5
- Total Baths: 4
- Full Baths: 4
- Garage / Parking Spaces: 3
- Days On Market: 14
- Acreage: 1.12 acres
- Additional Information
- Geolocation: 28.1619 / -82.4186
- County: HILLSBOROUGH
- City: LUTZ
- Zipcode: 33559
- Subdivision: Sanctuary On Livingston
- Elementary School: Lutz
- Middle School: Liberty
- High School: Freedom
- Provided by: GOOD 2 GO PROPERTY, LLC
- Contact: Mike Cassens, PA
- 813-530-9989
- DMCA Notice
-
DescriptionCome see this gorgeous privately gated Sanctuary at Livingston estate on over an acre of land before it's gone. This 5 bedroom 4 bathroom pool home, has exquisitely been built and updated through it's time in the North Tampa area. The neighborhood is a beautifully manicured privately gated community with some of Tampa's most high profile residents. It's proximity to downtown, shopping, healthcare, the University of South Florida and the new retail districts off SR 54 such as the Tanger Outlet Mall, make this a perfect location. Upon arriving to the home you'll notice the grand entry way, inviting for all who pull into the oversized half circle driveway. For the residents, there is an oversized three car garage with it's own entrance off the drive. Upon entering the main entrance to the home, you'll find an inviting second living area with it's own access to the pool area. Adjacent is the formal dining room and a private executive office that can be used as the 5th bedroom. Upon entering the open living room/kitchen area, you will find another gas burning fireplace and a huge island with a master crafted kitchen setup with all the bells and whistles. The custom wood cabinetry and gorgeous granite countertops have endless space. Beautiful stainless steel appliances including a double oven gas range with an over stove pot filler faucet make this a gourmet cooks dream. Wine coolers and dry bars are a plenty at this house for entertaining guest, which you are sure to do. The travertine tile and wood flooring flow through this estate homes first floor with tall custom wood accent ceilings and crown molding to make every room feel open, custom, and inviting. Two guest bedrooms to the south of the house are perfectly setup for private settings, with one being currently used as an infrared sauna room which can be left for use at an additional $1,000 per month fee. Another potential in law suite on the same side of the house has a nice flow of custom design touch to make you feel you are in another property to give full privacy for those that want to feel they have their own, while being a part of the home. Upstairs you will find the huge media room that's been custom made into a true man cave with custom dry bars and room for media or a pool table (current use). The final touch is the beautifully crafted primary bedroom with plush carpet to keep those feet warm at night. Bay windows and french doors out to the pool area allow for maximum natural light to show the true size of this oversized bedroom. Large walk in closets are of course expected with what you get with this home. The custom primary bathroom with his and her vanities, oversized tiled walk in shower and garden soaking tub only make sense with all the fine touches you've seen. After all of the beautifully crafted designs of the interior, the exterior is no less. Your outdoor open patio area includes an outdoor kitchen area, outdoor wood burning fireplace, and mosquito misting system. The resort style saltwater pool, waterfall and spa looks like something out of a theme park for all to enjoy. With over an acre of property the back yard shows it. With a bonfire brick pit setup for outdoor enjoyment, a gazebo for guests, fruit trees throughout, and a greenhouse truly make this back yard an oasis of endless experiences. The property has a full home Generac system & hurricane panels for when needed. Home can come fully furnished for $9000 per month.
Payment Calculator
- Principal & Interest -
- Property Tax $
- Home Insurance $
- HOA Fees $
- Monthly -
Features
Building and Construction
- Covered Spaces: 0.00
- Exterior Features: Garden, Outdoor Grill, Outdoor Kitchen
- Fencing: Fenced, Full Backyard
- Flooring: Carpet, Ceramic Tile, Travertine, Wood
- Living Area: 4850.00
- Other Structures: Greenhouse
Property Information
- Property Condition: Completed
Land Information
- Lot Features: In County
School Information
- High School: Freedom-HB
- Middle School: Liberty-HB
- School Elementary: Lutz-HB
Garage and Parking
- Garage Spaces: 3.00
- Open Parking Spaces: 0.00
Eco-Communities
- Pool Features: Gunite, Lighting, Salt Water
- Water Source: Well
Utilities
- Carport Spaces: 0.00
- Cooling: Central Air
- Heating: Central
- Pets Allowed: Dogs OK, Number Limit, Pet Deposit, Size Limit
- Sewer: Septic Tank
Finance and Tax Information
- Home Owners Association Fee: 0.00
- Insurance Expense: 0.00
- Net Operating Income: 0.00
- Other Expense: 0.00
Rental Information
- Tenant Pays: Gas
Other Features
- Appliances: Dishwasher, Disposal, Dryer, Microwave, Range, Range Hood, Refrigerator, Washer, Water Softener
- Association Name: Good 2 Go Property LLC
- Country: US
- Furnished: Negotiable
- Interior Features: Ceiling Fans(s), Crown Molding, High Ceilings, Kitchen/Family Room Combo, Primary Bedroom Main Floor, Solid Wood Cabinets
- Levels: Two
- Area Major: 33559 - Lutz
- Occupant Type: Owner
- Parcel Number: U-05-27-19-643-000000-00027.0
- Possession: Rental Agreement
Owner Information
- Owner Pays: Grounds Care, Pool Maintenance
Nearby Subdivisions



