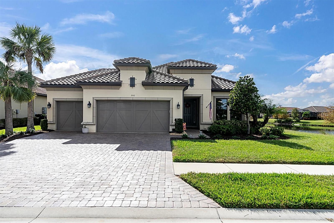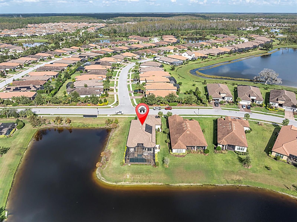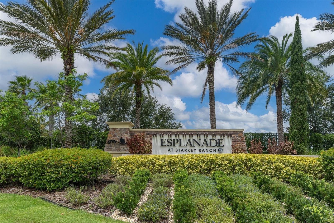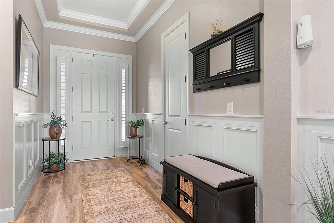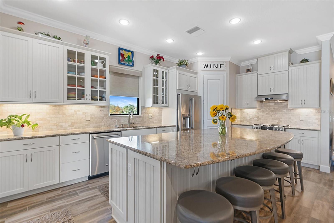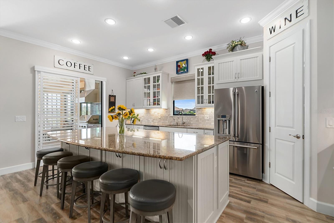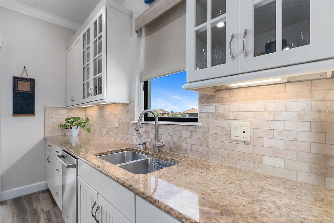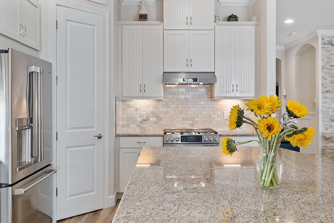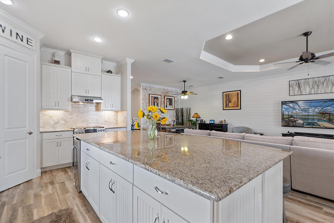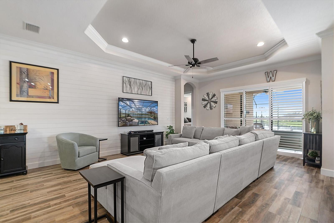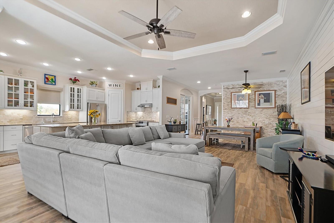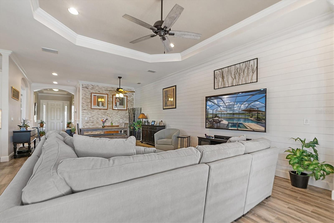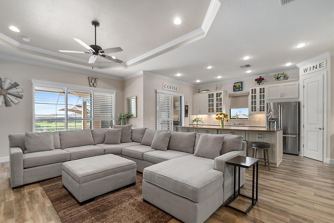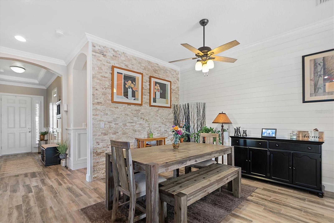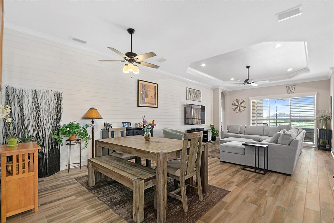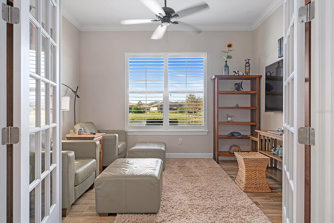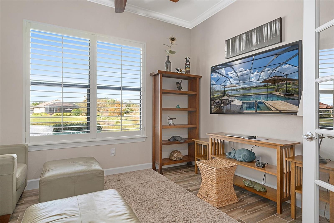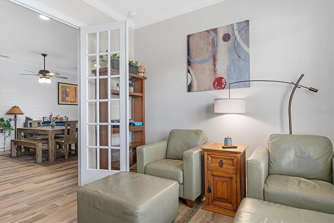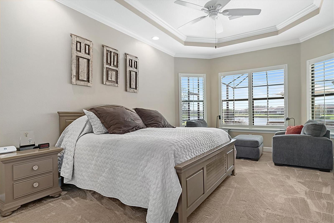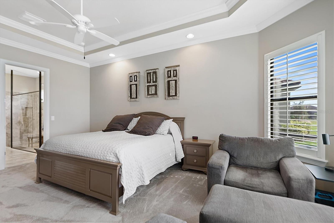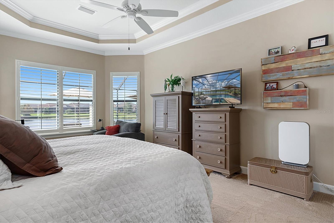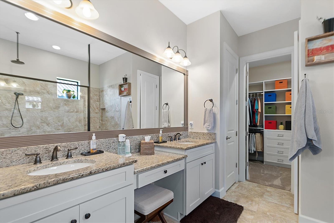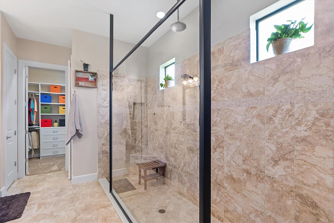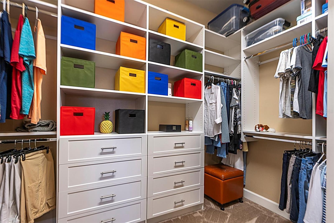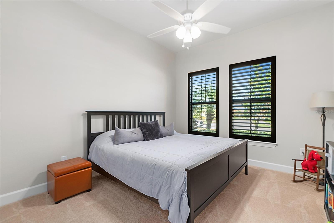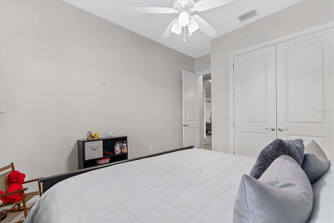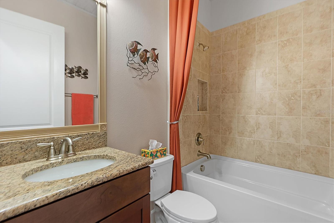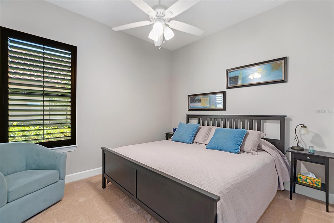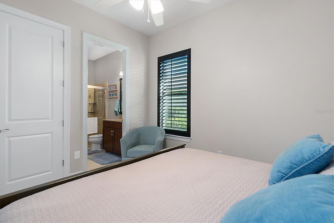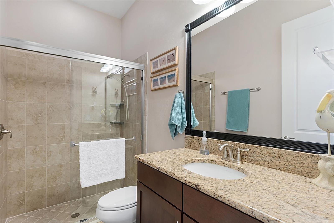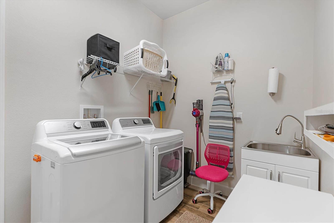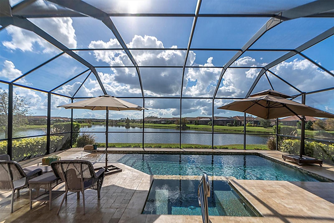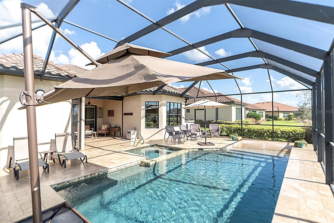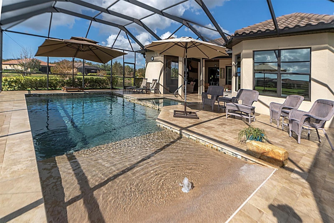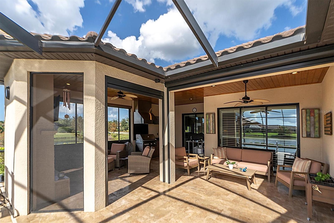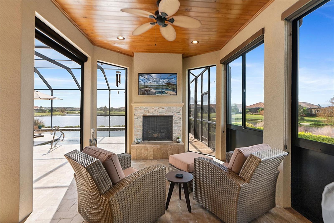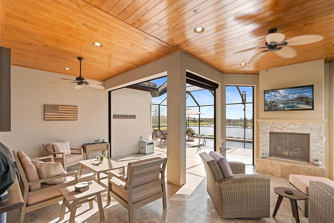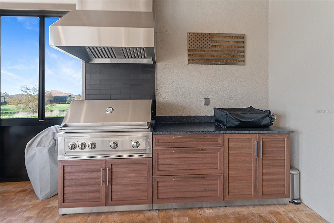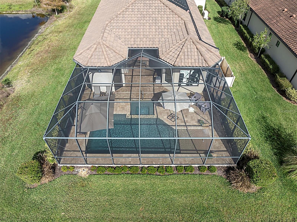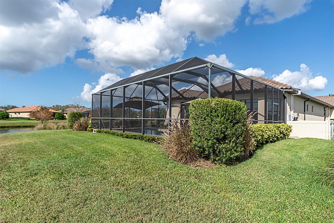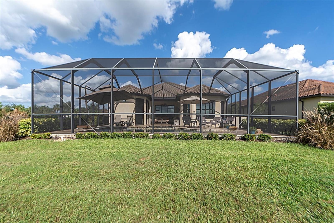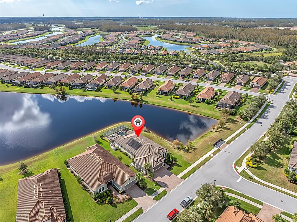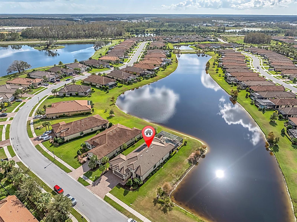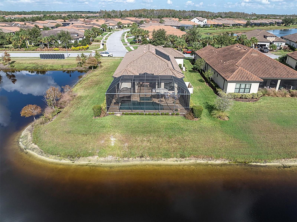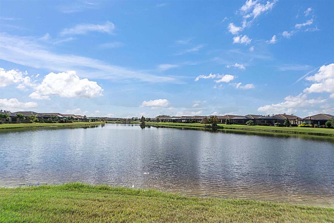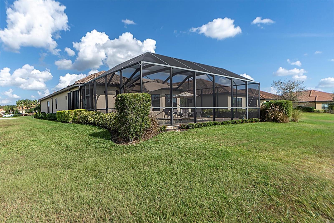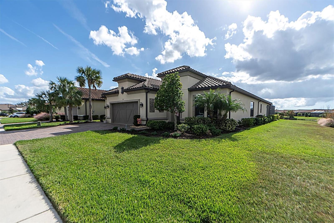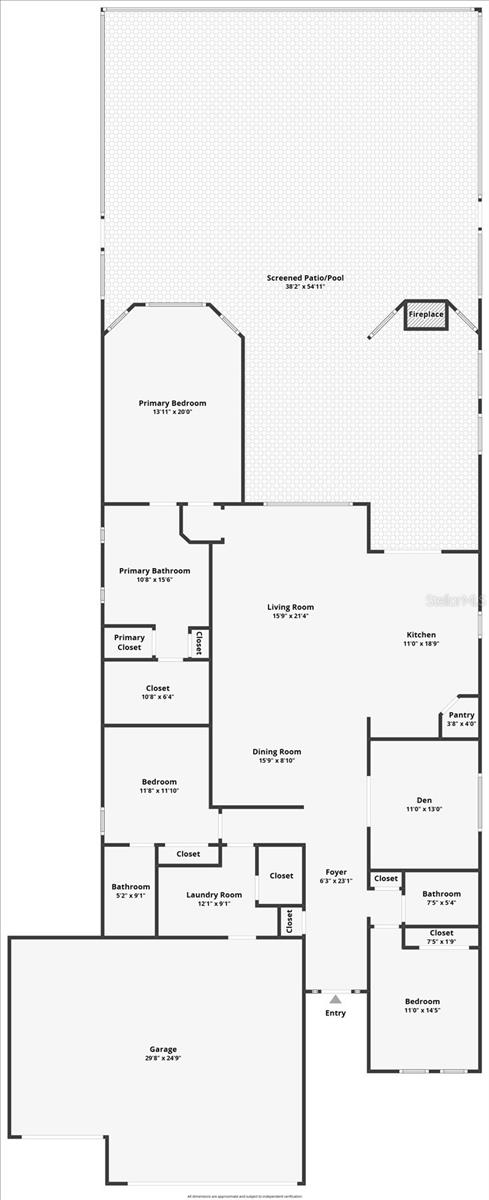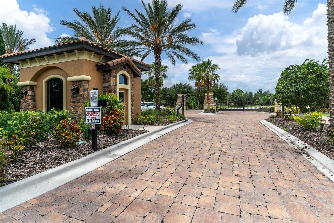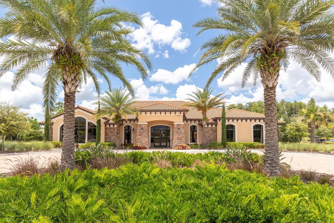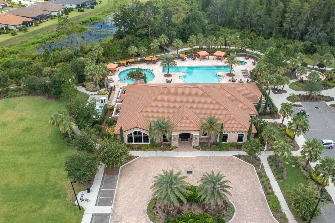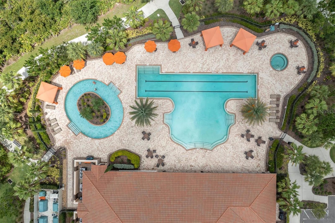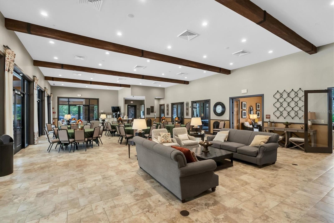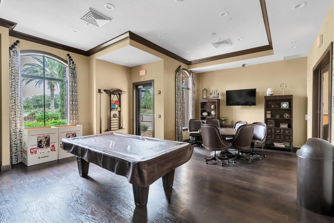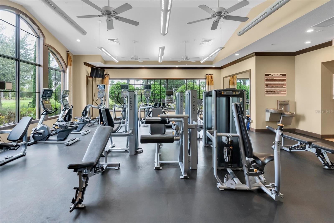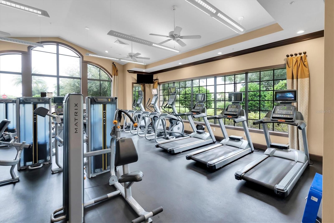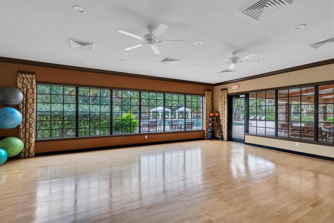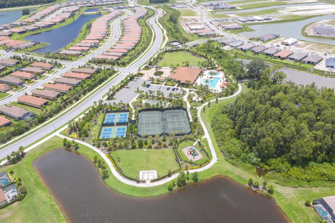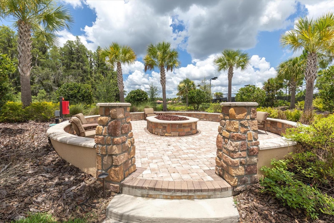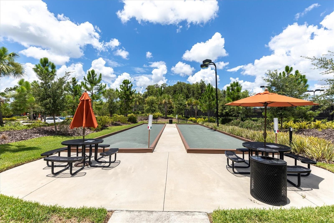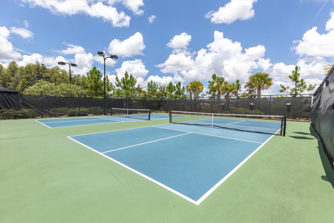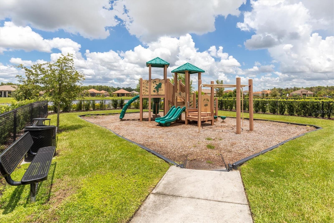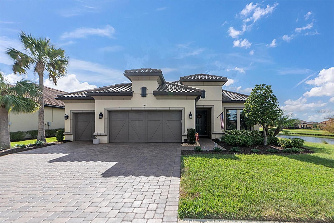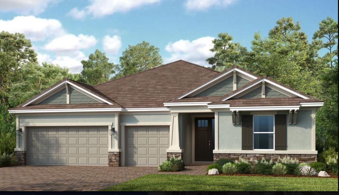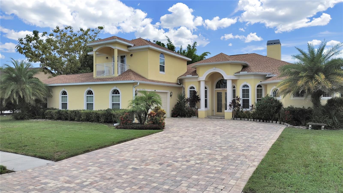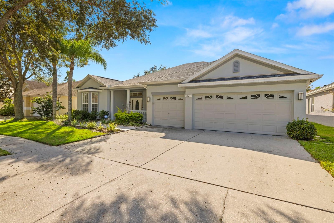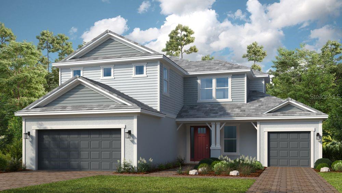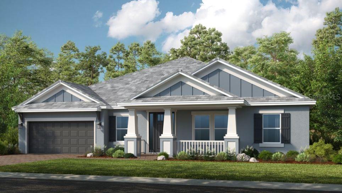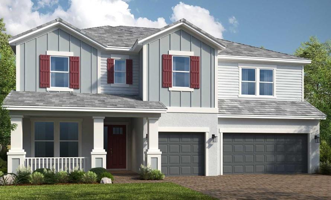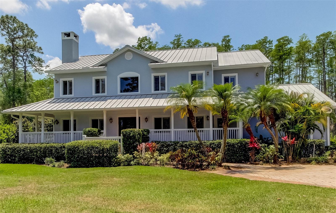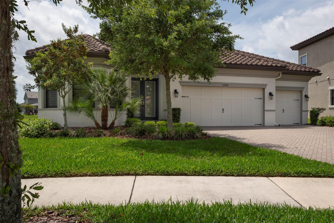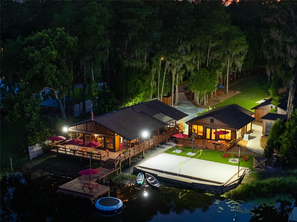Submit an Offer Now!
3511 Forsythia Drive, ODESSA, FL 33556
Property Photos
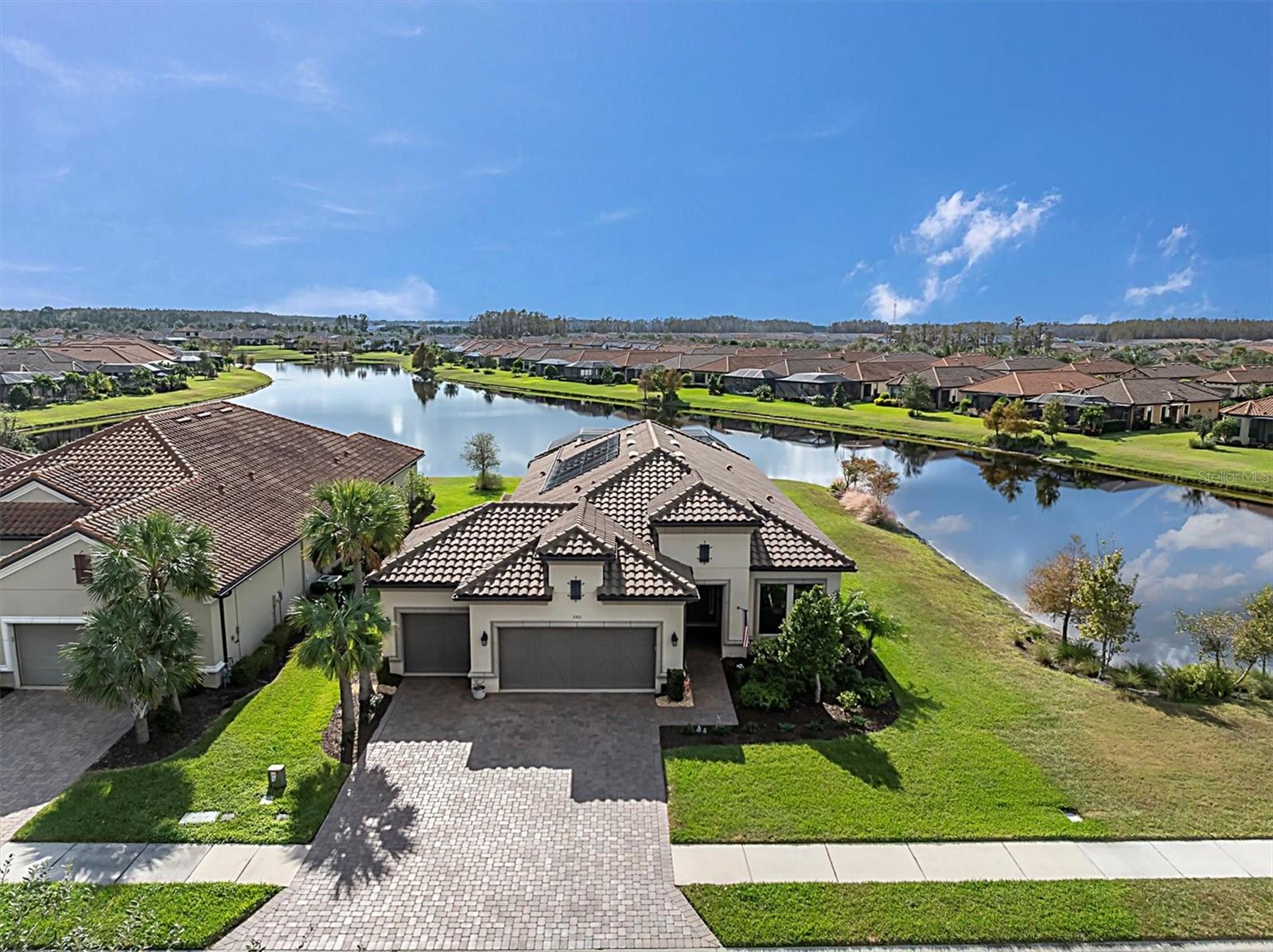
Priced at Only: $920,000
For more Information Call:
(352) 279-4408
Address: 3511 Forsythia Drive, ODESSA, FL 33556
Property Location and Similar Properties
- MLS#: TB8320697 ( Residential )
- Street Address: 3511 Forsythia Drive
- Viewed: 2
- Price: $920,000
- Price sqft: $261
- Waterfront: No
- Year Built: 2018
- Bldg sqft: 3528
- Bedrooms: 3
- Total Baths: 3
- Full Baths: 3
- Garage / Parking Spaces: 3
- Days On Market: 3
- Additional Information
- Geolocation: 28.2084 / -82.6258
- County: PASCO
- City: ODESSA
- Zipcode: 33556
- Elementary School: Starkey Ranch K
- Middle School: Starkey Ranch K
- High School: River Ridge
- Provided by: RE/MAX ACTION FIRST OF FLORIDA
- Contact: Anne Bromberg
- 813-749-0875
- DMCA Notice
-
DescriptionOutdoor living at its finest! Lavishly upgraded taylor morrison lazio with pool + spa on a premium corner pond lot. Elegant, turnkey taylor morrison lazio spanning 2305 sqft on one story offers 3brs, 3 ba + office w/ coveted 3 car garage w/ 4 extenstion, on a private pond lot in the gated esplanade at starkey ranch. Picture spending time relaxing by the screened, saltwater, solar + 400btu heated pool w/ zero entry walk in or end the day in the spa overlooking the peaceful pond. Grill in the outdoor kitchen & dine alfresco even when it rains thanks to motorized screens then unwind w/ friends by the outdoor fireplace. Florida living at its finest w/ $150k in builder upgrades & 152k invested after, this pristine home offers noteworthy upgrades including 8 ft doors, 10' ceilings, toasted walnut wood look level 6 tile in main living areas + office & new carpet in bedrooms, tray ceilings, crown molding, plantation shutters, whole home generator. The curb appeal is enhanced by the mediterranean exterior elevation, barrel tile roof, lush landscaping w/ lighting & paver driveway + walkway. Stylish front door w/ sidelights greets guests. As you enter the foyer, tray w/ shiplap ceilings, arched hallway and board & batten accents set the tone for the level of upgrades within. To the right is a full bath w/ shiplap ceiling & adjacent br 2 w/ plush carpet, ceiling fan & 2 windows. To the left is br 3 w/ an ensuite full bath. A dedicated office w/ attractive french doors provides a sizable space for a plethora of uses. The open floor plan unfolds with views! The living room is highlighted by shiplap accent wall, can lights, ceiling fan, tray with crown, and sliders that blanket the space in natural light & provide a view of the pool and pond. A formal dining area with ample space for a 6 person table is anchored by ceiling fan and set against a beautiful stone accent wall. The elegantly designed gourmet kitchen will impress w/ an abundance of 42 solid wood tuscan maple beadboard cabinets + drawers, crown molding, upgraded extended cabinets complimented by statin nickel hardware, under cab lights, stone backsplash and a showstopping elegant giallo granite counters all illuminated by multiple can lights. Stainless appliances include dishwasher, caf range gas cooktop & designer hood. The sink offers window with a pond view & pantry offers wood shelves. Massive island will be a place to gather & entertain including ample storage w/ front knee wall cabinets and seating for 5 bar stools. Retreat to the extended primary bedroom is highlighted by bay 3 lg windows that frame the pond complimented by shutters & tray ceiling w/ fan. Spa like master ensuite includes fine details like his & hers sink w/ granite, cabinet & drawers, makeup seat, plus an oversized, double entry walk in shower w/ glass enclosure & rainfall shower head, + a spacious walk in closet offering built in organization. *app controls pool*gutters* high end epoxy*water softener* enjoy the unparalleled maintenance free luxury lifestyle at esplanade featuring superior amenities: 24hr security gate, clubhouse, fitness center, resort style & resistance pool, tennis courts, pickleball courts, dog park, firepit, playground & ongoing social activities. Lawn & weed care included. Residents can also enjoy starkey ranch amenities! Zoned for magnet starkey k8. Close to hospital, restaurants, shopping, golf courses, beaches & tampa airport. This turnkey home will not last! Make your move today!
Payment Calculator
- Principal & Interest -
- Property Tax $
- Home Insurance $
- HOA Fees $
- Monthly -
Features
Building and Construction
- Builder Model: LAZIO
- Builder Name: TAYLOR MORRISON
- Covered Spaces: 0.00
- Exterior Features: Hurricane Shutters, Lighting, Outdoor Grill, Outdoor Kitchen, Rain Gutters, Sidewalk, Sliding Doors
- Flooring: Carpet, Tile
- Living Area: 2305.00
- Roof: Tile
Property Information
- Property Condition: Completed
Land Information
- Lot Features: In County, Landscaped, Oversized Lot, Sidewalk, Paved
School Information
- High School: River Ridge High-PO
- Middle School: Starkey Ranch K-8
- School Elementary: Starkey Ranch K-8
Garage and Parking
- Garage Spaces: 3.00
- Open Parking Spaces: 0.00
- Parking Features: Garage Door Opener
Eco-Communities
- Pool Features: Fiber Optic Lighting, Heated, In Ground, Salt Water, Screen Enclosure, Self Cleaning, Solar Heat
- Water Source: Public
Utilities
- Carport Spaces: 0.00
- Cooling: Central Air
- Heating: Central
- Pets Allowed: Yes
- Sewer: Public Sewer
- Utilities: BB/HS Internet Available, Electricity Connected, Natural Gas Connected, Public, Sewer Connected, Water Connected
Amenities
- Association Amenities: Fence Restrictions, Fitness Center, Park, Pickleball Court(s), Playground, Pool, Recreation Facilities, Trail(s)
Finance and Tax Information
- Home Owners Association Fee Includes: Pool, Escrow Reserves Fund, Fidelity Bond, Maintenance Grounds, Management, Private Road, Recreational Facilities
- Home Owners Association Fee: 1150.00
- Insurance Expense: 0.00
- Net Operating Income: 0.00
- Other Expense: 0.00
- Tax Year: 2023
Other Features
- Appliances: Dishwasher, Disposal, Range, Range Hood, Refrigerator, Tankless Water Heater, Water Softener
- Association Name: Veronica Criscuoli - Esplanade
- Association Phone: 813-336-8120
- Country: US
- Interior Features: Ceiling Fans(s), Chair Rail, Crown Molding, Eat-in Kitchen, High Ceilings, In Wall Pest System, Kitchen/Family Room Combo, Open Floorplan, Solid Wood Cabinets, Stone Counters, Thermostat, Tray Ceiling(s), Walk-In Closet(s)
- Legal Description: ESPLANADE AT STARKEY RANCH PHASE 1 PB 72 PG 037 LOT 199 OR 9674 PG 277
- Levels: One
- Area Major: 33556 - Odessa
- Occupant Type: Owner
- Parcel Number: 17-26-20-0020-00000-1990
- Possession: Close of Escrow
- Style: Mediterranean
- View: Water
- Zoning Code: MPUD
Similar Properties
Nearby Subdivisions
00000
Arbor Lakes
Arbor Lakes Ph 2
Arbor Lakes Ph 4
Ashley Lakes Ph 01
Ashley Lakes Ph 2a B2b4 C
Ashley Lakes Ph 2c
Asturia Ph 4
Asturia Ph 5
Belle Meade
Canterbury
Canterbury Village
Canterbury Village First Add
Canterbury Village Third Add
Canterbury Woods
Citrus Green Ph 2
Citrus Park Place
Copeland Creek
Cypress Lake Estates
Echo Lake Estates Ph 1
Estates Of Lake Alice
Farmington
Grey Hawk At Lake Polo
Grey Hawk At Lake Polo Ph 02
Hammock Woods
Hidden Lake Platted Subdivisio
Innfields Sub
Ivy Lake Estates
Ivy Lake Estates Parcel Two
Keystone Community
Keystone Crossings
Keystone Grove Lakes
Keystone Meadow Ii
Keystone Park
Keystone Park Colony Land Co
Keystone Park Colony Sub
Lake Julia
Lakeside Point
Lindawoods Sub
Montreux Ph Iii
Nine Eagles
Northton Groves Sub
Not Applicable
Not On List
Parker Pointe Ph 01
Parker Pointe Ph 02a
Prestwick At The Eagles Trct1
South Branch Preserve
South Branch Preserve 1
South Branch Preserve Ph 2a
South Branch Preserve Ph 4a 4
St Andrews At The Eagles Un 1
St Andrews At The Eagles Un 2
Starkey Ranch
Starkey Ranch Whitfield Prese
Starkey Ranch Parcel B1
Starkey Ranch Ph 1 Prcl F
Starkey Ranch Ph 2 Pcls 8 9
Starkey Ranch Ph 3 Prcl F
Starkey Ranch Prcl 7
Starkey Ranch Prcl A
Starkey Ranch Prcl B2
Starkey Ranch Prcl C1
Starkey Ranch Village 1 Ph 15
Starkey Ranch Village 1 Ph 2a
Starkey Ranch Village 1 Ph 2b
Starkey Ranch Village 1 Ph 3
Starkey Ranch Village 1 Ph 4a4
Starkey Ranch Village 2 Ph 1a
Starkey Ranch Village 2 Ph 1b1
Starkey Ranch Village 2 Ph 1b2
Starkey Ranch Village 2 Ph 2a
Starkey Ranch Village 2 Ph 2b
Starkey Ranch Vlg 2 Ph 2b
Stillwater Ph 1
Tarramor Ph 1
Tarramor Ph 2
The Preserve At South Branch C
Unplatted
Victoria Lakes
Watercrest
Watercrest Ph 1
Windsor Park At The Eaglesfi
Woodham Farms
Wyndham Lakes Ph 04
Wyndham Lakes Ph 4



