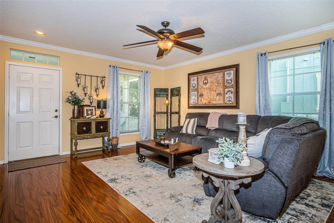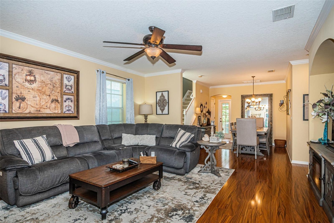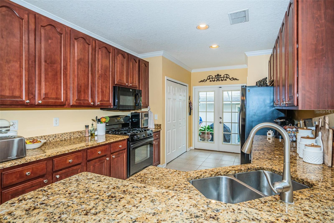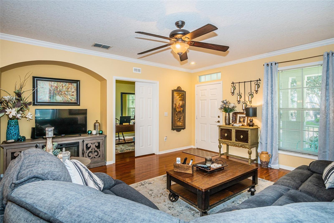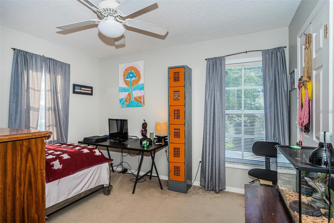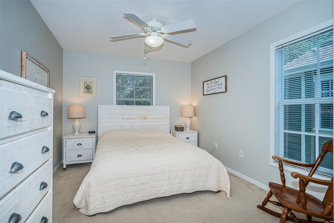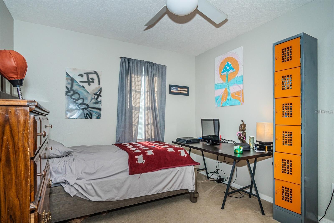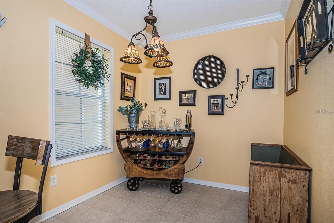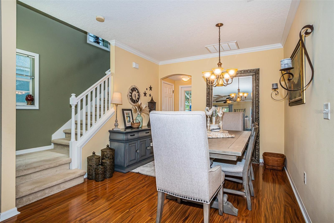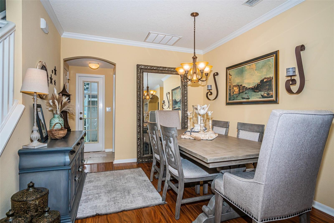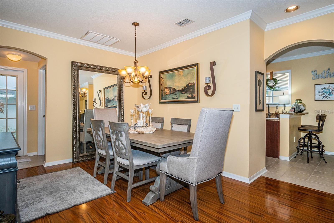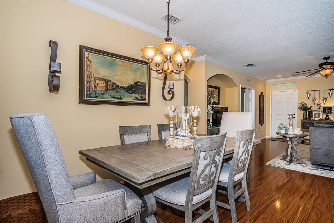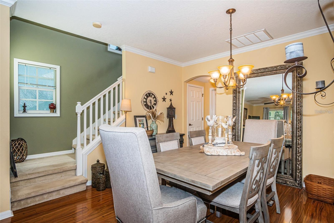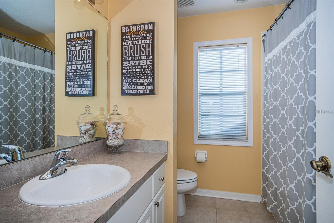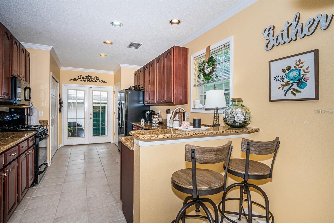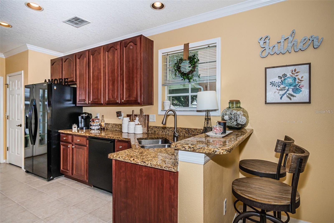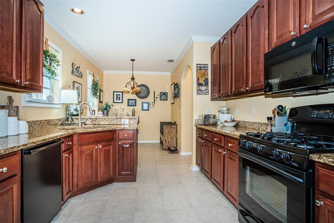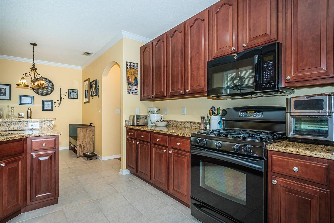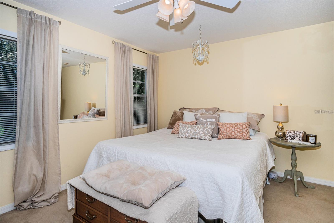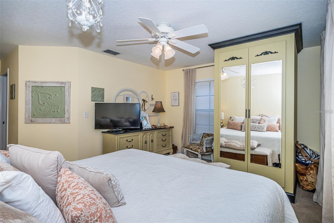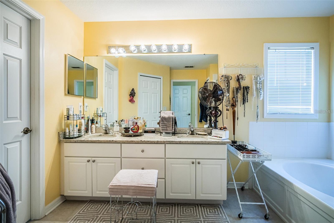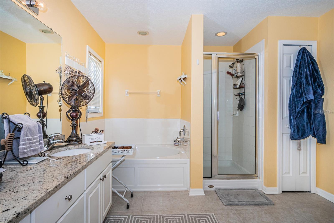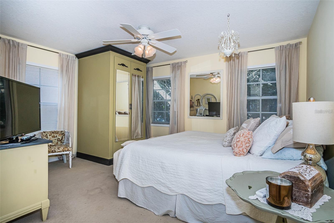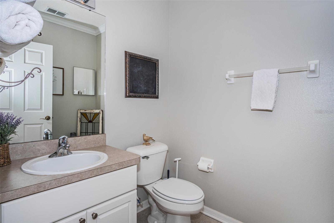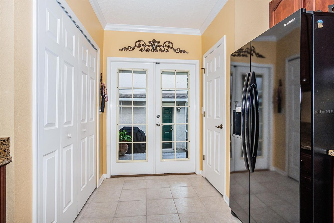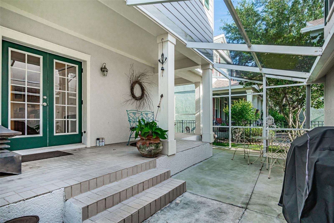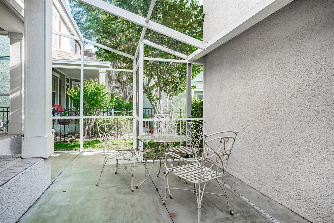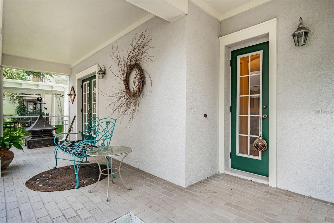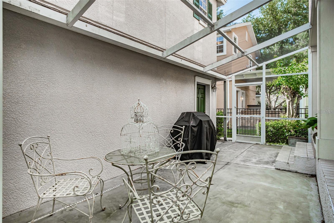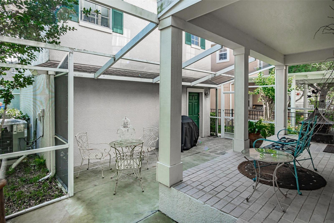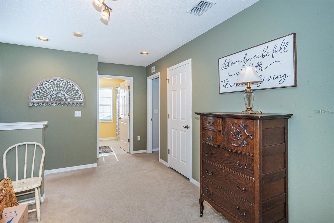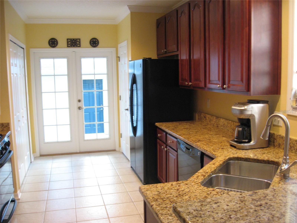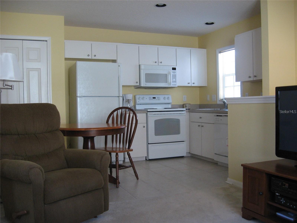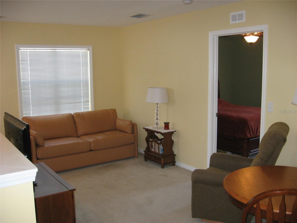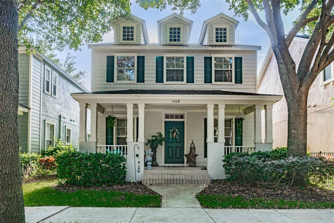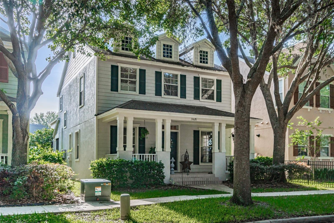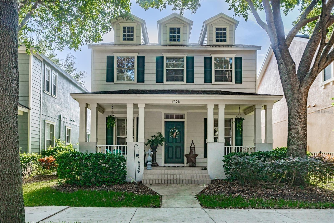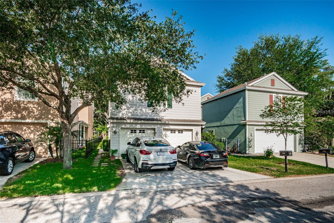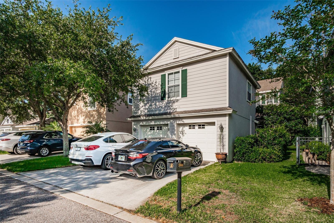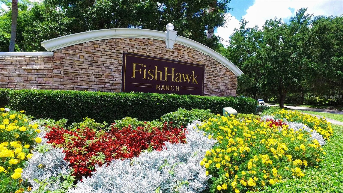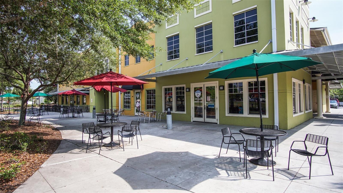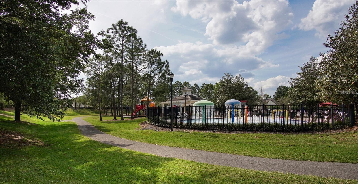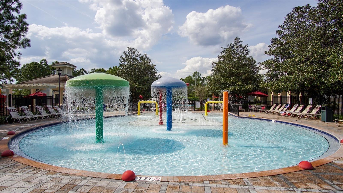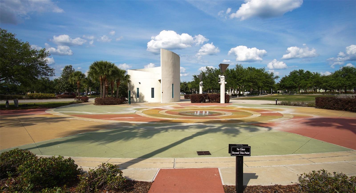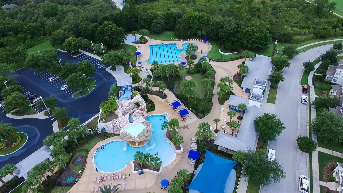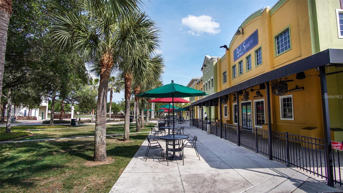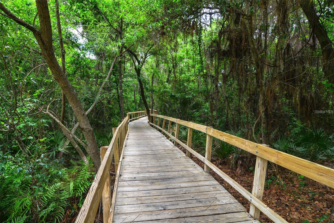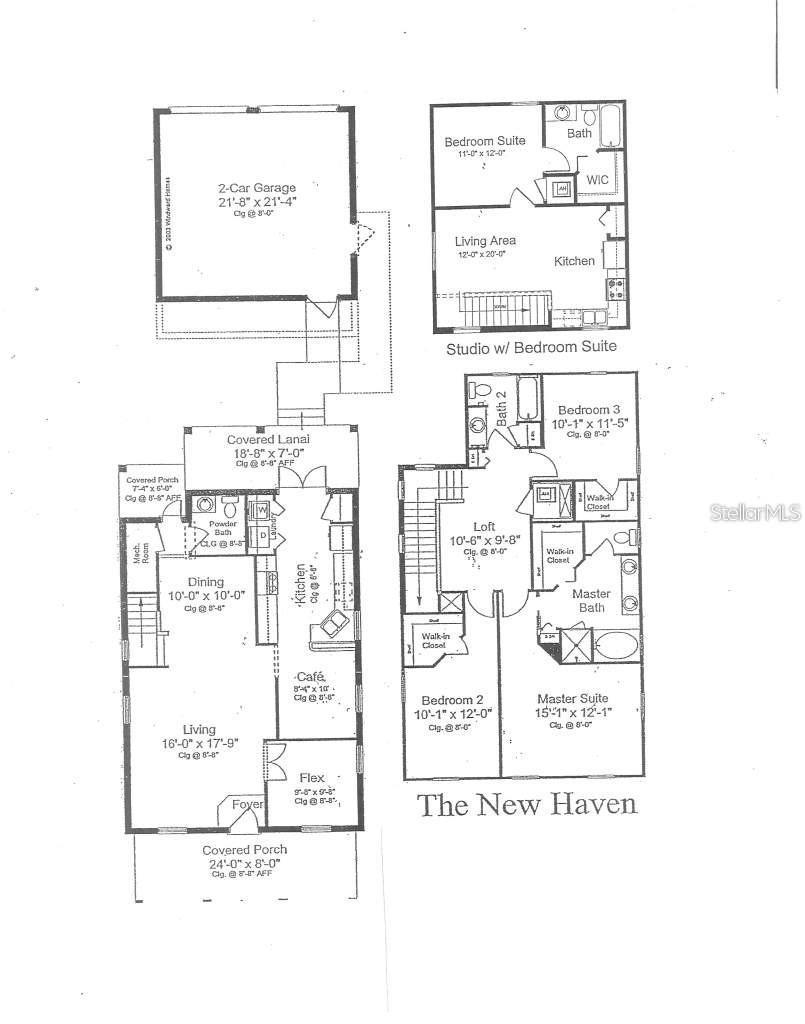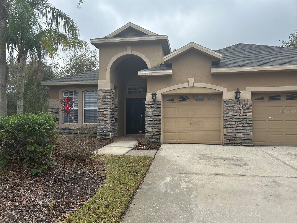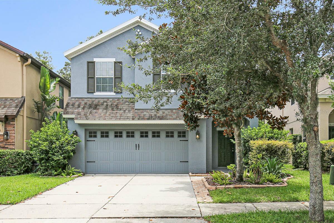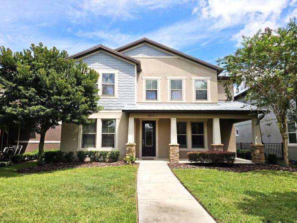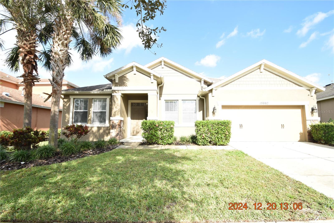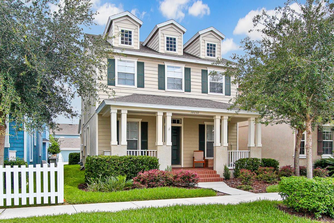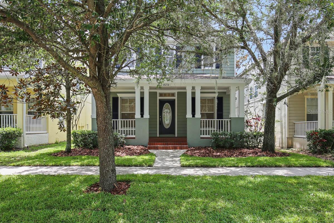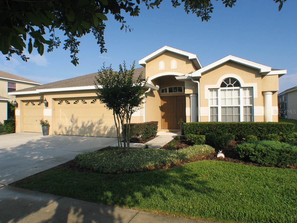Submit an Offer Now!
5908 Beaconpark Street, LITHIA, FL 33547
Property Photos
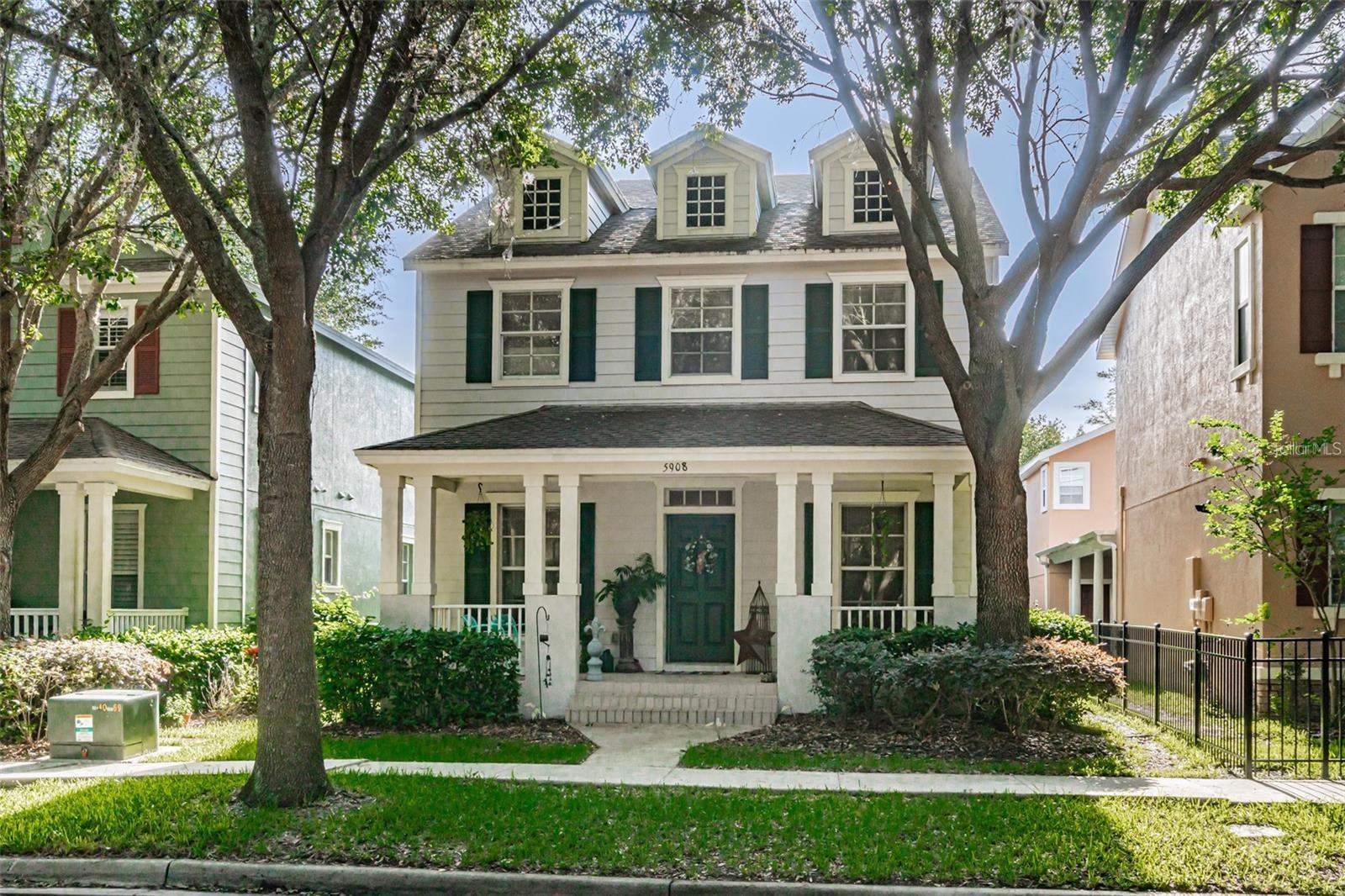
Priced at Only: $3,000
For more Information Call:
(352) 279-4408
Address: 5908 Beaconpark Street, LITHIA, FL 33547
Property Location and Similar Properties
- MLS#: TB8320720 ( Residential Lease )
- Street Address: 5908 Beaconpark Street
- Viewed: 13
- Price: $3,000
- Price sqft: $1
- Waterfront: No
- Year Built: 2006
- Bldg sqft: 3490
- Bedrooms: 4
- Total Baths: 4
- Full Baths: 3
- 1/2 Baths: 1
- Garage / Parking Spaces: 2
- Days On Market: 58
- Additional Information
- Geolocation: 27.846 / -82.2149
- County: HILLSBOROUGH
- City: LITHIA
- Zipcode: 33547
- Subdivision: Fishhawk Ranch Towncenter Phas
- Elementary School: Fishhawk Creek
- Middle School: Randall
- High School: Newsome
- Provided by: FLORIDA EXECUTIVE REALTY
- Contact: Brian Allen
- 813-327-7807

- DMCA Notice
-
DescriptionBeautiful Garden District Home! Windward Homes New Haven model. 4 Bedrooms 3.5 Bathrooms, covered Porch, spacious Living Room and Dining Room. Kitchen with eat in Cafe. Powder Bath and rear Covered Porch that leads to the 2 car detached Garage in rear. The second level features a Loft, spacious Master Suite with walk in closet. Large Master Bath. Bedrooms 2 and 3 are well sized, off the Loft and share a full bath. Above the garage you will find a full size Studio Apartment with a full bath and Kitchen. Top Rated Schools, traditional Town Center, Resort Style Pools, Fitness Centers, Beautiful Community Parks w/Playgrounds, Sports Complex & Community Events. Just a short drive to Tampa, MacDill AFB, Orlando Attractions, Golf Courses and World Class Beaches! Don't miss this opportunity, Call Today to schedule a private showing!
Payment Calculator
- Principal & Interest -
- Property Tax $
- Home Insurance $
- HOA Fees $
- Monthly -
Features
Building and Construction
- Covered Spaces: 0.00
- Living Area: 2643.00
School Information
- High School: Newsome-HB
- Middle School: Randall-HB
- School Elementary: Fishhawk Creek-HB
Garage and Parking
- Garage Spaces: 2.00
- Open Parking Spaces: 0.00
Eco-Communities
- Water Source: Public
Utilities
- Carport Spaces: 0.00
- Cooling: Central Air
- Heating: Central, Electric
- Pets Allowed: Yes
- Sewer: Public Sewer
Amenities
- Association Amenities: Playground, Pool, Tennis Court(s)
Finance and Tax Information
- Home Owners Association Fee: 0.00
- Insurance Expense: 0.00
- Net Operating Income: 0.00
- Other Expense: 0.00
Rental Information
- Tenant Pays: Carpet Cleaning Fee, Cleaning Fee
Other Features
- Appliances: Dishwasher, Disposal, Microwave, Range
- Association Name: none
- Country: US
- Furnished: Unfurnished
- Interior Features: Living Room/Dining Room Combo, Walk-In Closet(s)
- Levels: Two
- Area Major: 33547 - Lithia
- Occupant Type: Tenant
- Parcel Number: U-28-30-21-771-II0000-00008.0
- Possession: Rental Agreement
- Views: 13
Owner Information
- Owner Pays: Trash Collection
Similar Properties
Nearby Subdivisions
Channing Park 50-foot Single F
Fishhawk Ranch
Fishhawk Ranch Ph 1
Fishhawk Ranch Ph 2 Parcel Dd1
Fishhawk Ranch Ph 2 Prcl
Fishhawk Ranch Ph 2 Tr 1
Fishhawk Ranch Towncenter Phas
Fishhawk Ranch Twnhms Ph
Fishhawk Ranch West Ph 2a
Fishhawk Ranch West Twnhms
Hawkstone
Hinton Hawkstone
Hinton Hawkstone Ph 2a 2b2
Starling At Fishhawk Ph 1b1
Starling At Fishhawk Ph Ia



