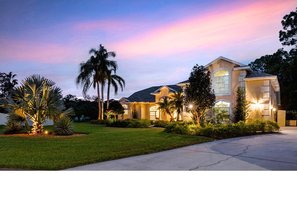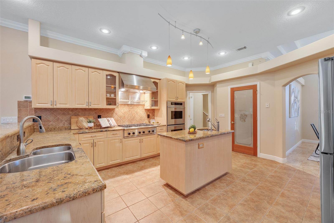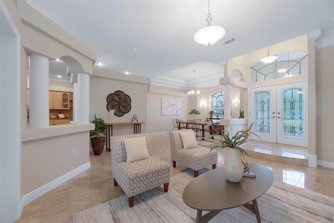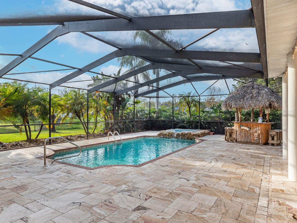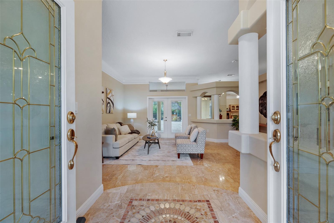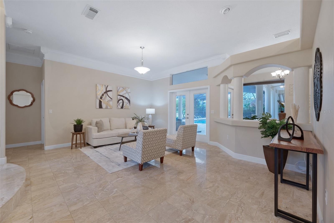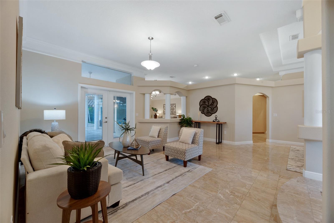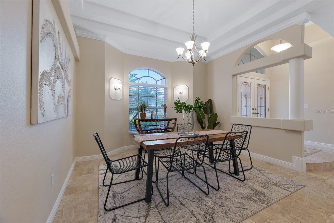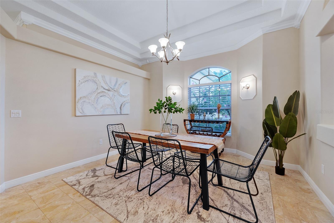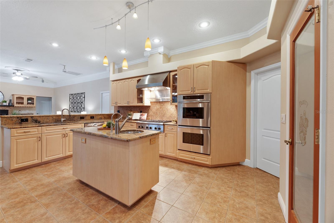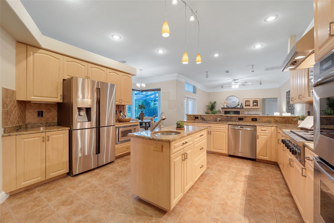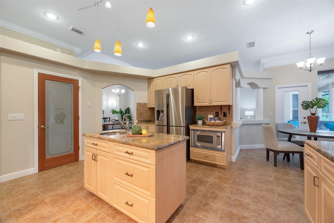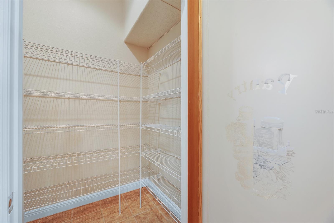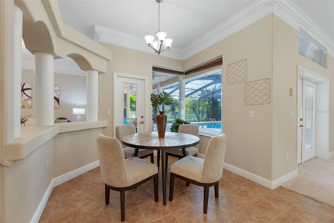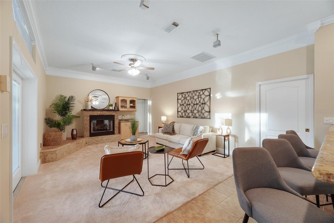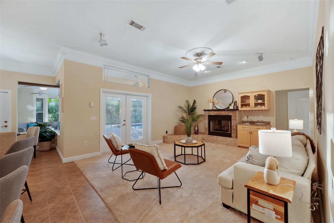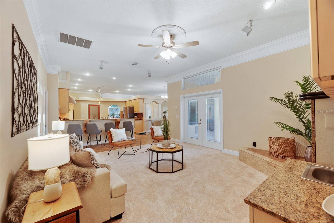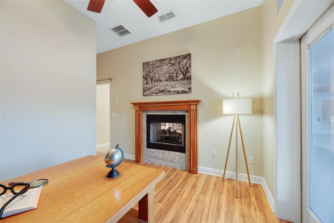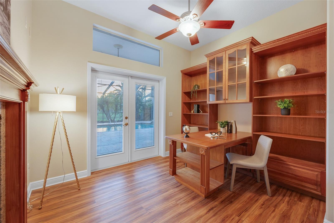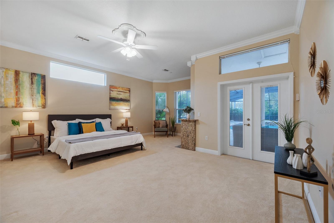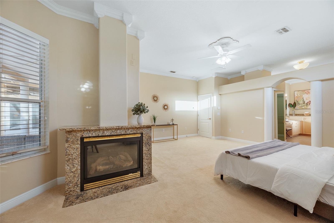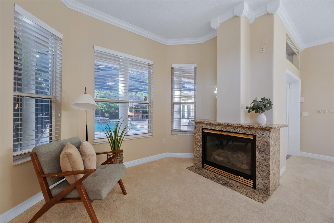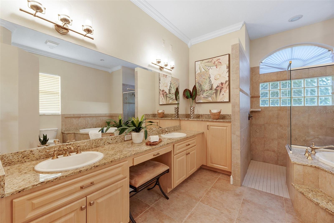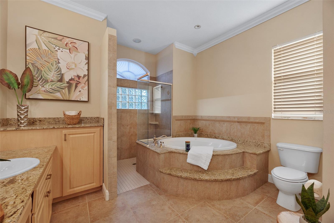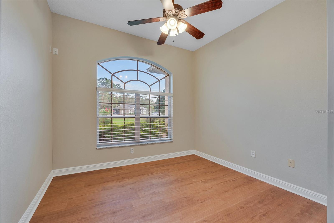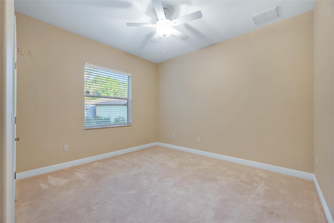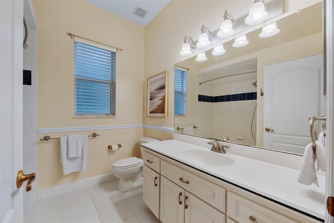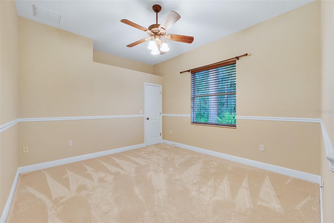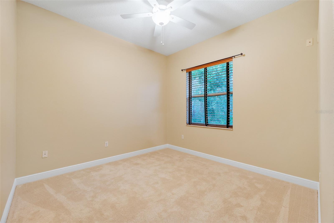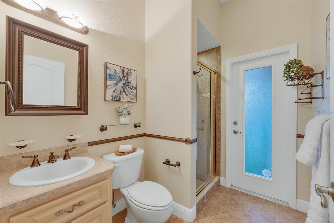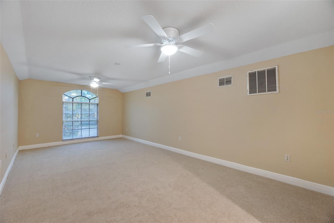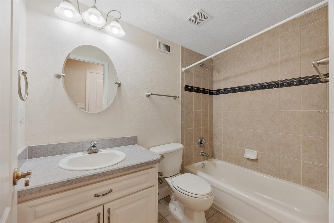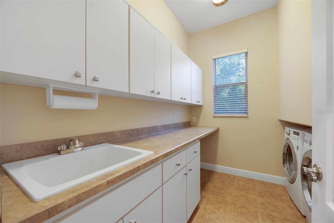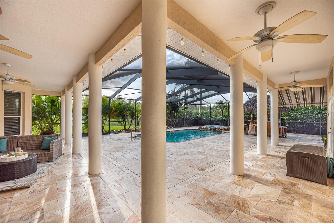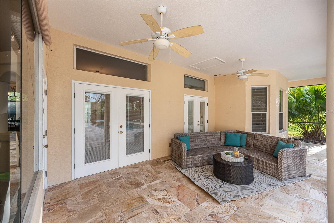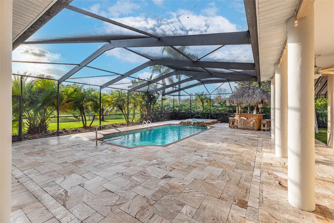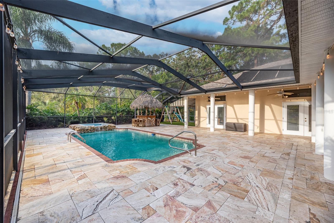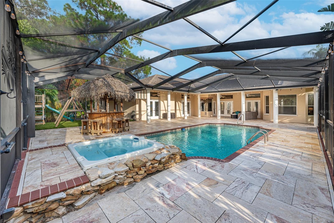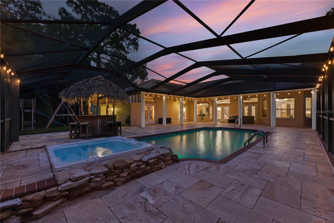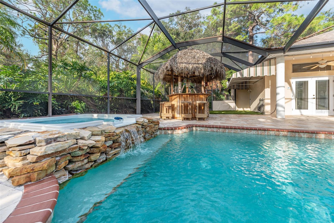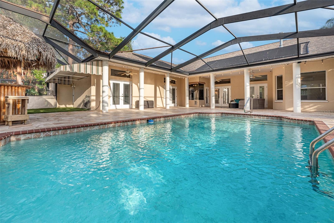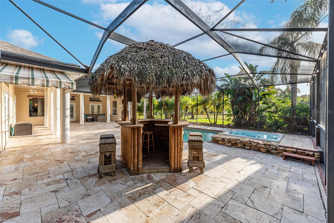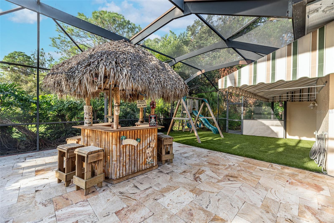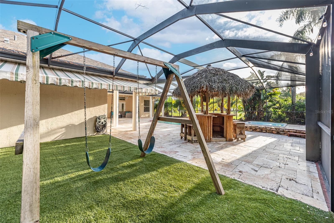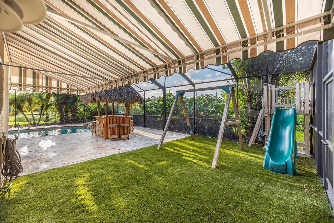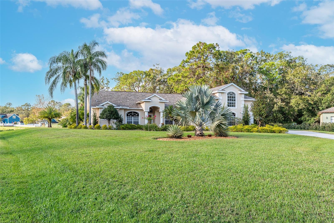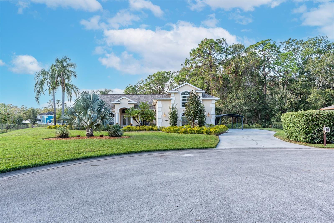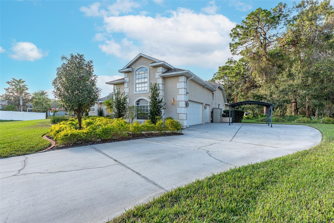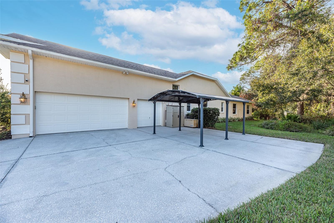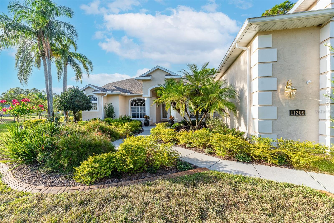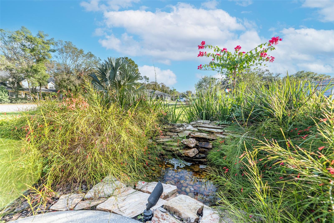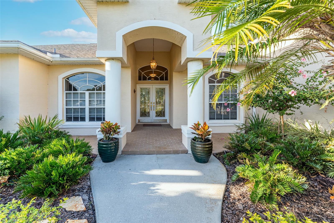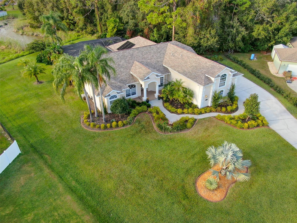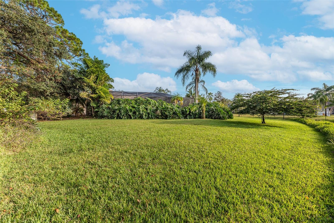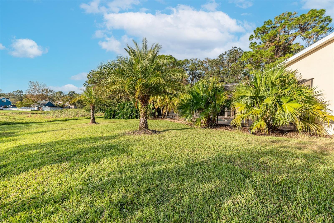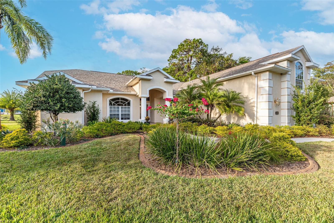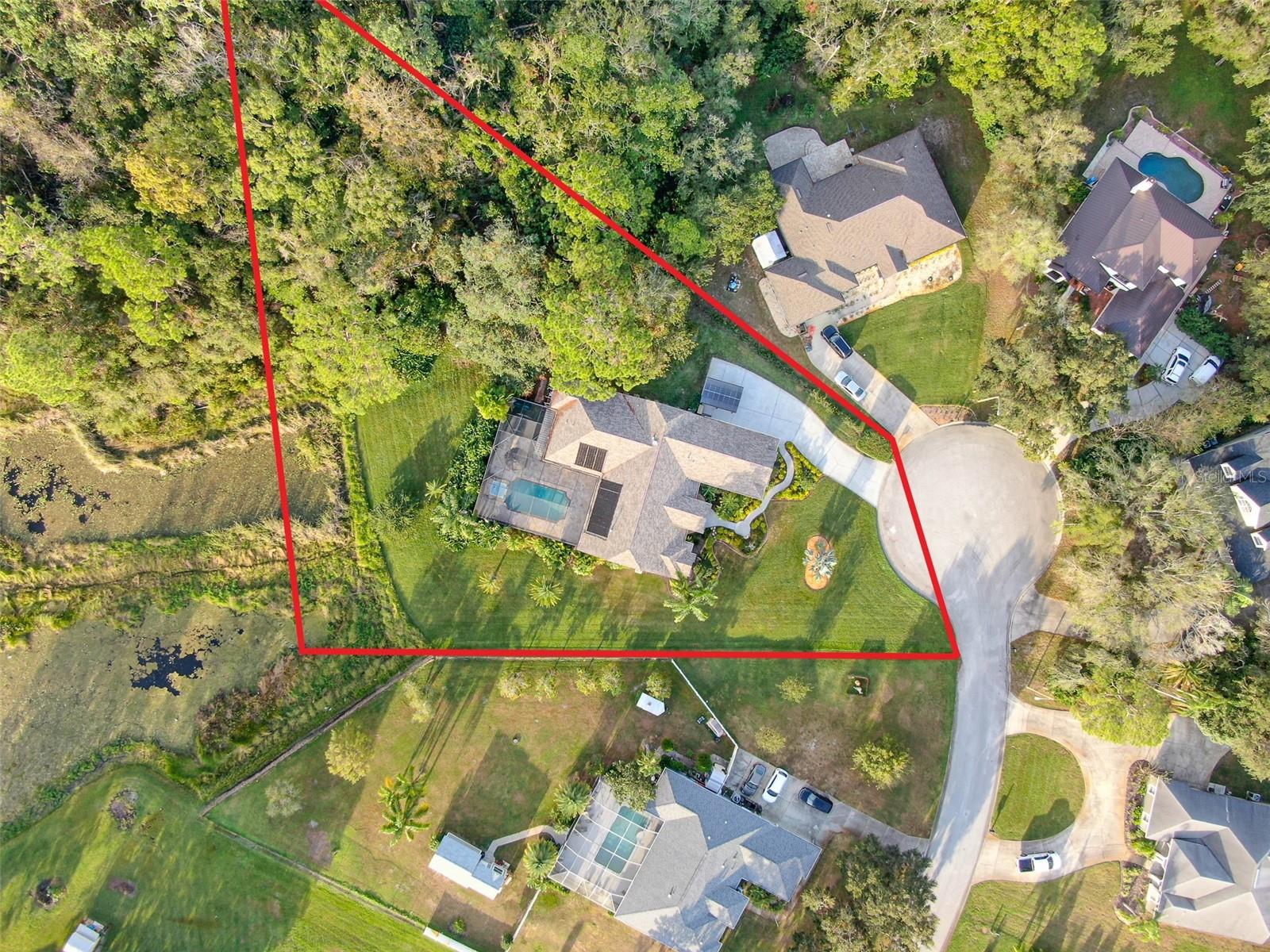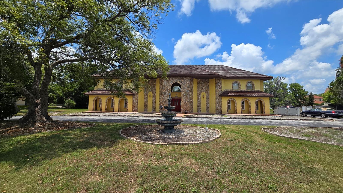Submit an Offer Now!
11209 Kelleher Court, NEW PORT RICHEY, FL 34654
Property Photos
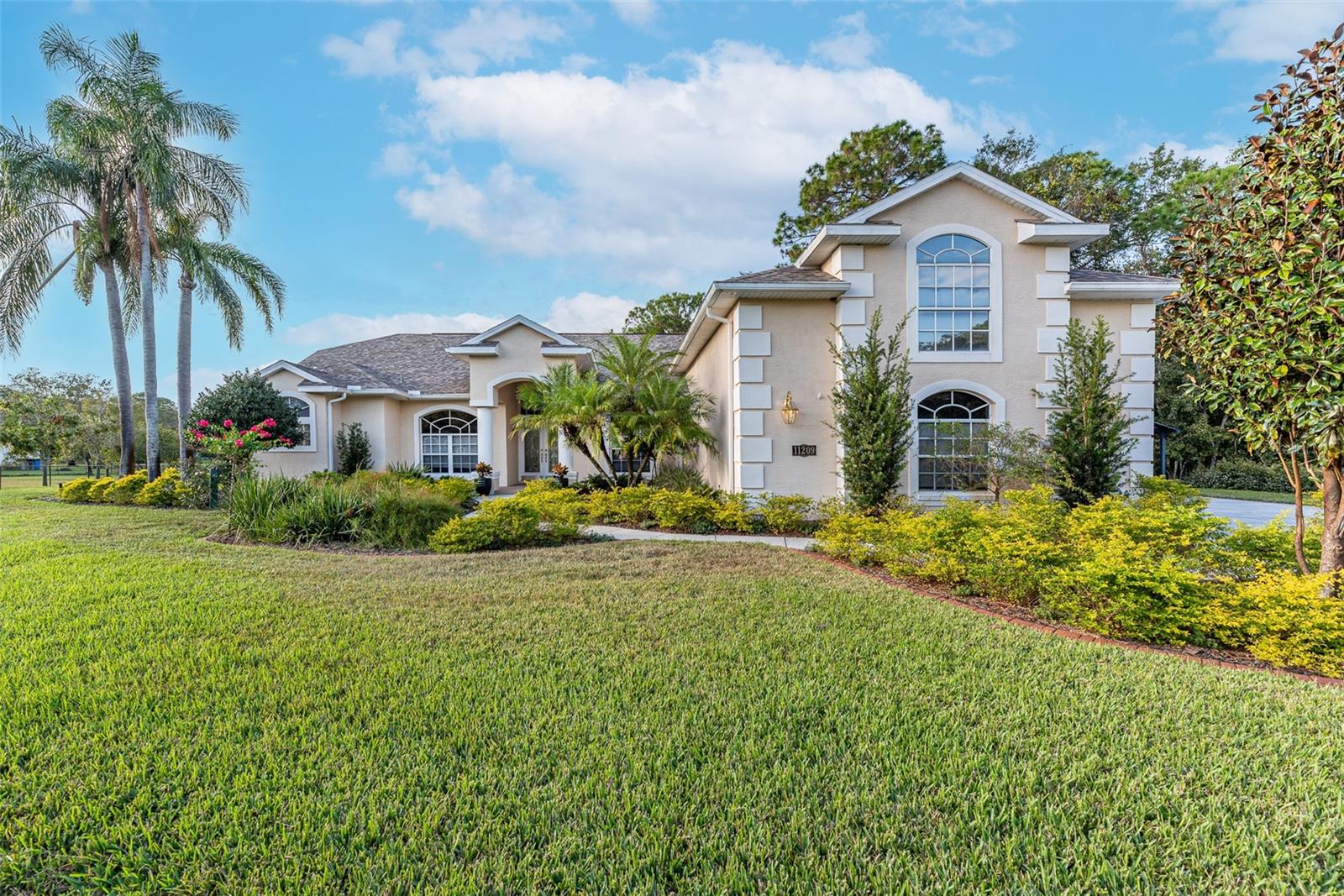
Priced at Only: $799,000
For more Information Call:
(352) 279-4408
Address: 11209 Kelleher Court, NEW PORT RICHEY, FL 34654
Property Location and Similar Properties
- MLS#: TB8321169 ( Residential )
- Street Address: 11209 Kelleher Court
- Viewed: 1
- Price: $799,000
- Price sqft: $148
- Waterfront: No
- Year Built: 2002
- Bldg sqft: 5404
- Bedrooms: 5
- Total Baths: 4
- Full Baths: 4
- Garage / Parking Spaces: 4
- Days On Market: 1
- Acreage: 1.47 acres
- Additional Information
- Geolocation: 28.3083 / -82.6298
- County: PASCO
- City: NEW PORT RICHEY
- Zipcode: 34654
- Subdivision: Golden Acres Estates
- Provided by: KELLER WILLIAMS SUBURBAN TAMPA
- Contact: Daniel Henzler
- 813-684-9500
- DMCA Notice
-
DescriptionFall in love with this EXCEPTIONAL custom built home, beautifully situated on a 1.5 acre lot at the end of a quiet cul de sac. Enjoy serene conservation and pond views outback within the coveted gated community of Golden Acre Estates. This 5 bedroom, 4 bathroom home features a stunning pool and spa with a spill over waterfall and a thatched Tiki bar, two inviting gas fireplaces, and two dedicated office/den spaces. Additional highlights include a 3 car side entry garage, a Guardian House generator for peace of mind and so much more. A stroll along a beautifully landscaped walkway, with a pause midway to admire the tranquil view of a cascading water garden leads you to the glass front doors. Step inside to natural travertine stone flooring throughout the living room, dining room and enormous patio and pool deck. This chef inspired kitchen is a culinary dream, equipped with a Thermador 6 burner gas cooktop, a sleek stainless steel hood with dual heat lamps, and a double convection oven integrated into the cabinetry. Additional conveniences include an under counter microwave, dual sinks with disposals, and a central kitchen island with a prep sink filtered through a reverse osmosis system. A spacious walk in pantry offers abundant storage, while elegant granite countertops, a breakfast bar adorned with hand carved corbels, and updated lighting fixtures throughout add a touch of sophistication. The adjacent breakfast nook opens to the pool area and covered entertaining patio, offering easy access to outdoor living. The family room, with its inviting two sided gas fireplace, creates a cozy atmosphere for both the main gathering space and a secluded office/den at the back of the home. The family room flows into the kitchen and includes French doors leading to the lanai, a surround sound system and a separate wet bar, perfect for effortless entertaining. The expansive owners retreat offers a cozy gas fireplace, two walk in closets, and a spa like sanctuary with dual sinks, a garden tub, and a separate shower. 3 secondary bedrooms on the opposite side of the home share two full bathrooms. Upstairs, is a massive 5th bedroom or bonus room with newly upgraded carpeting, a full bathroom, and a walk in closetideal for guests or as extra living space. Unwind and immerse yourself in the serene beauty of your extended lanai, where you can relax by the pool and spa, entertain at the Tiki bar, or watch local wildlife as the sun sets. Travertine on the pool deck is coated with a non skid coating. The pool and spa are equipped with a top of the line DE filtration system for optimal performance. Tucked out of view inside the screened lanai you'll discover a sturdy, custom designed play area with a safe, padded surface and convenient access to a poolside bathroomperfect for hours of family fun. Additional highlights include a replaced roof (2018), newer AC system, newly installed Travertine in lanai and carpeting upstairs, freshly painted interior, lush landscaping with decorative curbing and LED lighting, 2 storage sheds and water softener/carbon removal filter at the well pump. Close to the Suncoast parkway for quick access to the TPA airport(35 mins), beaches and all conveniences. This home offers a rare combination of luxury, comfort, and privacy in one of the most desirable communities around.
Payment Calculator
- Principal & Interest -
- Property Tax $
- Home Insurance $
- HOA Fees $
- Monthly -
Features
Building and Construction
- Covered Spaces: 0.00
- Exterior Features: French Doors, Irrigation System, Lighting, Private Mailbox, Rain Gutters, Storage
- Flooring: Carpet, Luxury Vinyl, Tile, Travertine, Wood
- Living Area: 3974.00
- Other Structures: Other, Shed(s)
- Roof: Shingle
Property Information
- Property Condition: Completed
Land Information
- Lot Features: Conservation Area, Cul-De-Sac, In County, Landscaped, Level, Oversized Lot, Private
Garage and Parking
- Garage Spaces: 3.00
- Open Parking Spaces: 0.00
- Parking Features: Driveway, Garage Door Opener, Garage Faces Side, Oversized
Eco-Communities
- Pool Features: Heated, In Ground, Lighting, Outside Bath Access, Screen Enclosure, Solar Heat
- Water Source: Well
Utilities
- Carport Spaces: 1.00
- Cooling: Central Air
- Heating: Central, Electric, Propane
- Pets Allowed: Yes
- Sewer: Septic Tank
- Utilities: Cable Available, Electricity Connected, Phone Available, Street Lights, Underground Utilities, Water Connected
Finance and Tax Information
- Home Owners Association Fee: 253.00
- Insurance Expense: 0.00
- Net Operating Income: 0.00
- Other Expense: 0.00
- Tax Year: 2023
Other Features
- Appliances: Built-In Oven, Convection Oven, Cooktop, Dishwasher, Disposal, Dryer, Gas Water Heater, Kitchen Reverse Osmosis System, Microwave, Refrigerator, Washer, Water Filtration System, Water Softener
- Association Name: Parklane Real Estate Services/John Lamont
- Association Phone: 727-232-1173
- Country: US
- Furnished: Unfurnished
- Interior Features: Built-in Features, Ceiling Fans(s), Crown Molding, Eat-in Kitchen, High Ceilings, Kitchen/Family Room Combo, L Dining, Open Floorplan, Primary Bedroom Main Floor, Solid Wood Cabinets, Split Bedroom, Stone Counters, Thermostat, Tray Ceiling(s), Walk-In Closet(s), Wet Bar, Window Treatments
- Legal Description: GOLDEN ACRES ESTATES PHASE 3 PB 33 PGS 19-21 LOT 40 OR 9066 PG 3033
- Levels: Two
- Area Major: 34654 - New Port Richey
- Occupant Type: Vacant
- Parcel Number: 17-25-17-0050-00000-0400
- Possession: Close of Escrow
- Style: Custom
- View: Park/Greenbelt, Trees/Woods, Water
- Zoning Code: R4
Similar Properties
Nearby Subdivisions
Arborwood At Summertree
Bear Creek Estates
Colony Lakes
Cranes Roost
Crescent Forest
Deer Ridge At River Ridge
Deer Ridge At River Ridge Ph 0
Edgewood At River Ridge Countr
Golden Acres
Golden Hills
Gracewood At River Ridge
Griffin Park
Hampton Village At River Ridge
Hidden Lake Estates
Lexington Commons
Moon Lake Estates
Moon Lake Estates 9 Un 3
Moon Lake No 15
Not In Hernando
Not On List
Oaks At River Ridge
Osceola Heights
Reserve At Golden Acres Ph 07
River Ridge Country Club Ph 02
River Ridge Country Club Ph 06
Rose Haven
Rose Haven Ph 2
Rosewood At River Ridge Ph 03a
Rosewood At River Ridge Ph 03b
Rosewood At River Ridge Ph 04
Rosewood At River Ridge Ph 07
Ruxton Village
Sabalwood At River Ridge
Sabalwood At River Ridge Ph 01
Sabalwood At River Ridge Ph 02
Spring Lake
Summertree
Summertree Parcel 3a Phase 1
Summertree Prcl 03a Ph 01
Summertree Prcl 04
Summertree Prcl 3b
Sunshine Ranches
Sunshine Ranches 2
Tanglewood East
The Glen At River Ridge
The Oaks At River Ridge
Valley Wood
Waters Edge
Waters Edge 01
Waters Edge 02
Waters Edge 03
Waters Edge 04
Waters Edge Ph 2
Waters Edge Three
Woods Of River Ridge



