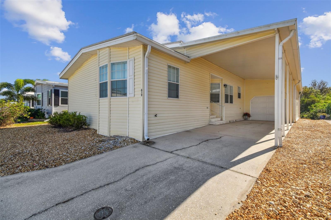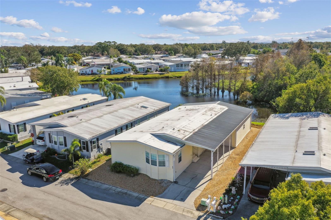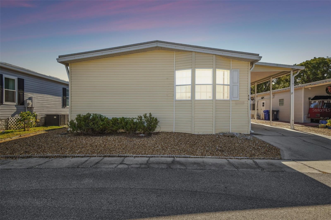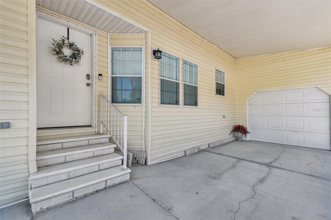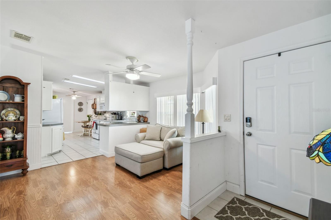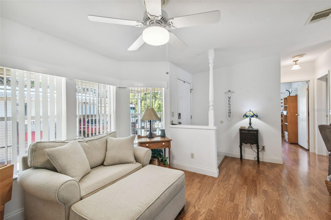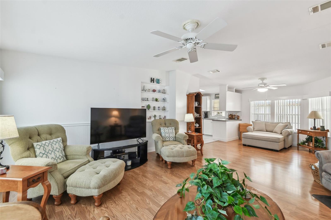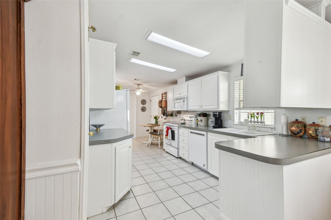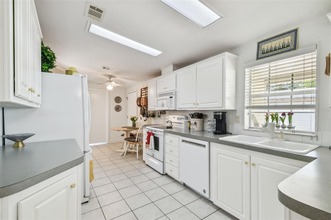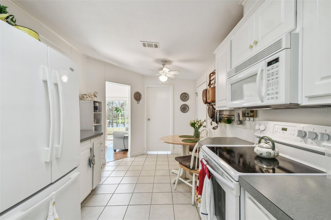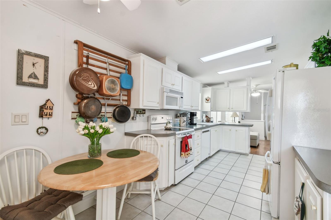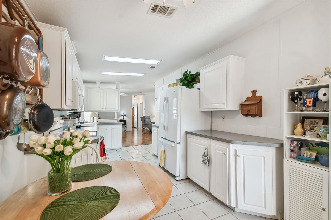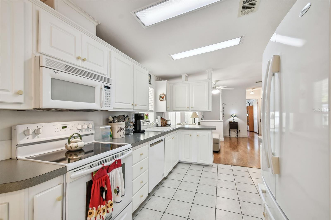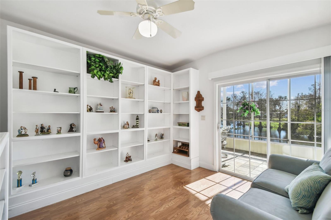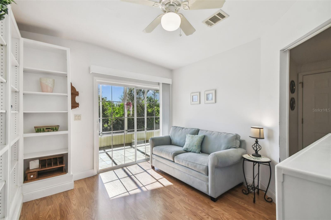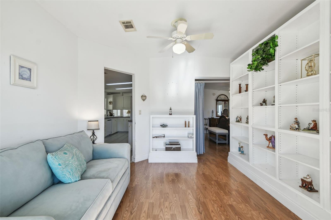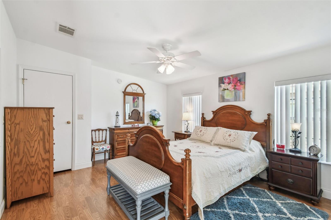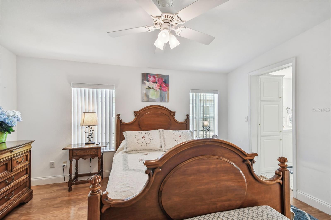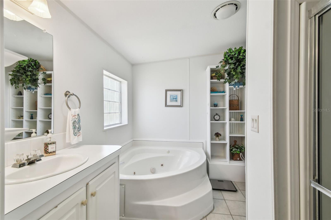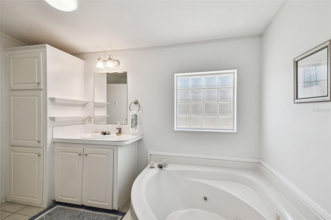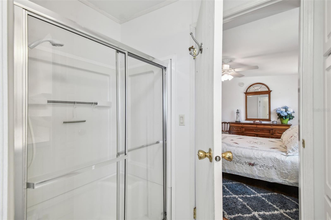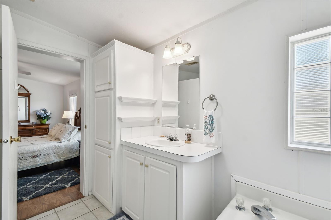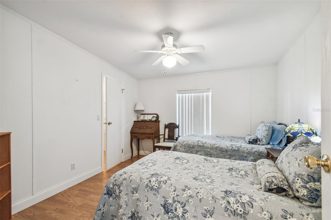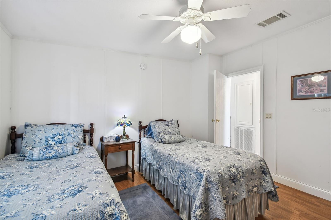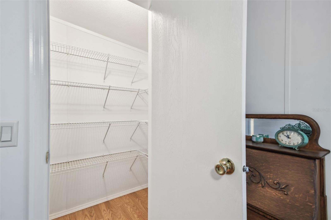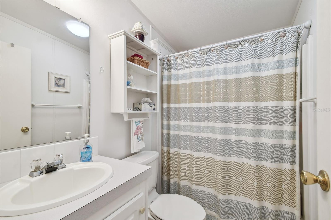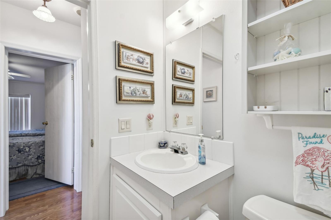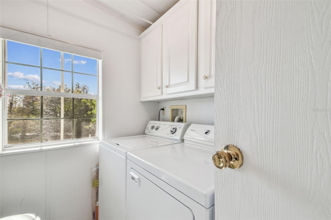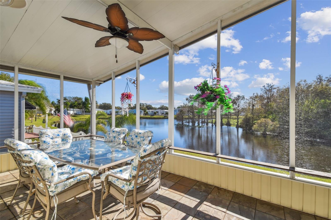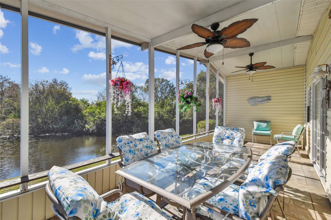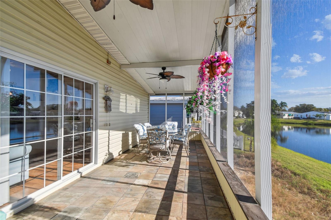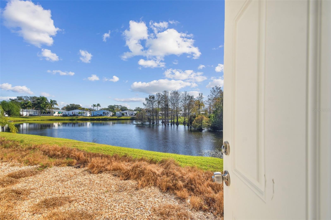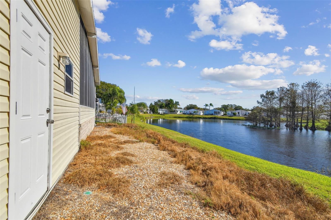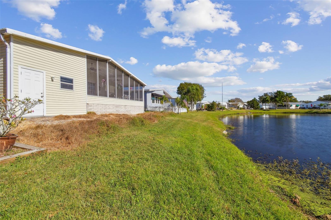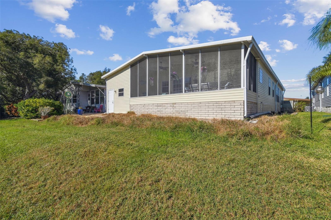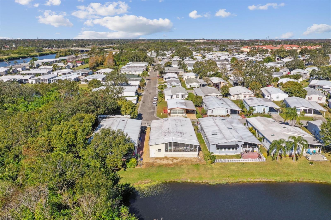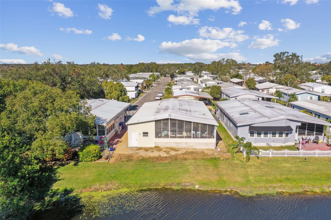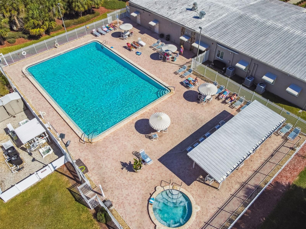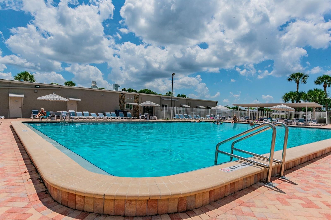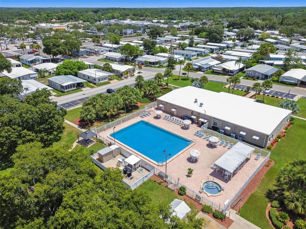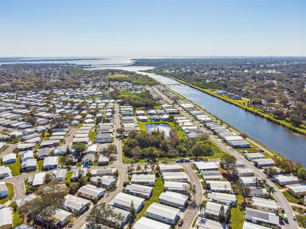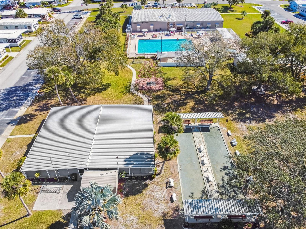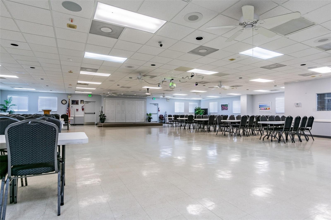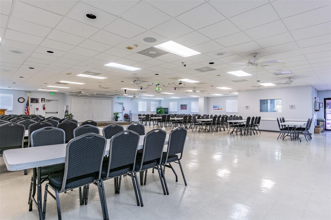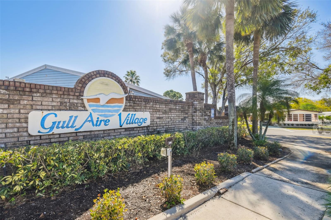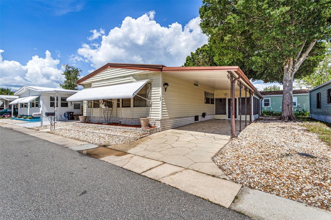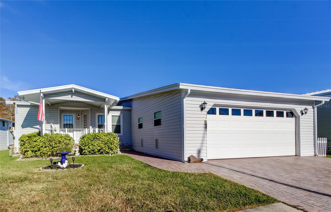Submit an Offer Now!
619 Pelican Drive S, OLDSMAR, FL 34677
Property Photos
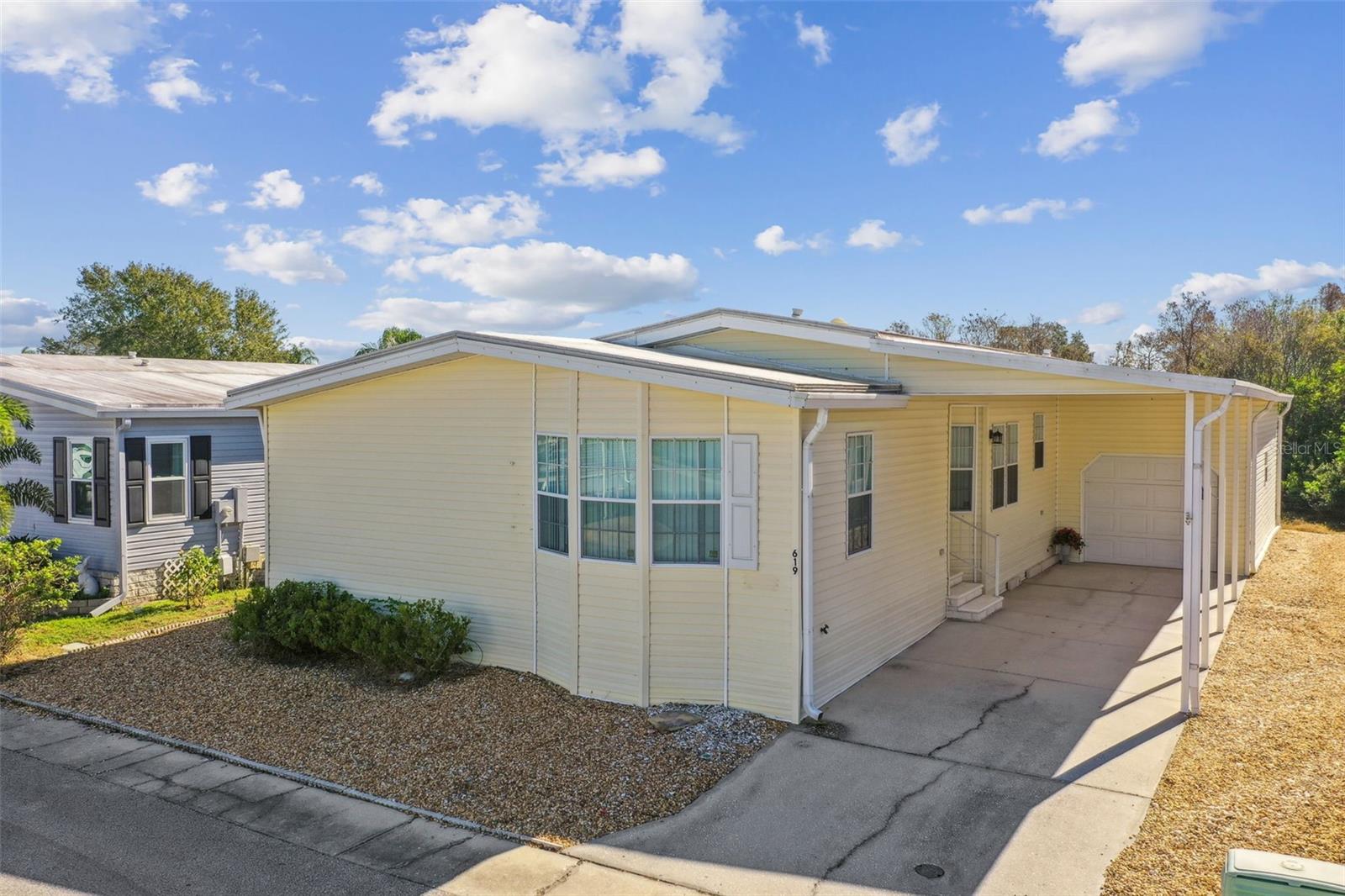
Priced at Only: $315,000
For more Information Call:
(352) 279-4408
Address: 619 Pelican Drive S, OLDSMAR, FL 34677
Property Location and Similar Properties
- MLS#: TB8322151 ( Residential )
- Street Address: 619 Pelican Drive S
- Viewed: 6
- Price: $315,000
- Price sqft: $122
- Waterfront: Yes
- Wateraccess: Yes
- Waterfront Type: Pond
- Year Built: 2003
- Bldg sqft: 2574
- Bedrooms: 3
- Total Baths: 2
- Full Baths: 2
- Garage / Parking Spaces: 2
- Days On Market: 18
- Additional Information
- Geolocation: 28.0451 / -82.7015
- County: PINELLAS
- City: OLDSMAR
- Zipcode: 34677
- Subdivision: Gullaire Village Ph 2a
- Provided by: SOUTHERN LIFE REALTY
- Contact: Sebrenna Walker
- 727-642-1758

- DMCA Notice
-
DescriptionThis meticulously maintained home is within the sought after 55+, resident owned, Gull Aire Village community conveniently located in the heart of Oldsmar! This spectacular 3 bedroom 2 bath home is situated on a pond front lot, tucked in the back of the neighborhood for added peace and serenity. As you enter, you are greeted by an open, airy space with high ceilings and lots of natural light. The front family room sits in the center of the split floor plan and seamlessly flows to the spacious eat in kitchen! The master bedroom ensuite features a walk in closet, soaking tub, and shower along with a bonus room perfect for an office or relaxation area. The two additional bedrooms share a guest bathroom and each feature their own walk in closet; you will have no shortage of storage space! The outdoor oasis which can be accessed through the sliding glass door features an expansive screened in porch and stunning views. This home has been lovingly cared for and is full of charm! Enjoy the lifestyle this location offers including numerous shops, restaurants, walking trails, parks, playgrounds, golf, & so much more.
Payment Calculator
- Principal & Interest -
- Property Tax $
- Home Insurance $
- HOA Fees $
- Monthly -
Features
Building and Construction
- Covered Spaces: 0.00
- Exterior Features: Sidewalk, Sliding Doors
- Flooring: Laminate, Tile
- Living Area: 1628.00
- Roof: Metal
Land Information
- Lot Features: Conservation Area
Garage and Parking
- Garage Spaces: 1.00
- Open Parking Spaces: 0.00
Eco-Communities
- Water Source: Public
Utilities
- Carport Spaces: 1.00
- Cooling: Central Air
- Heating: Central
- Pets Allowed: Yes
- Sewer: Public Sewer
- Utilities: Cable Connected, Electricity Connected, Sewer Available, Water Available
Finance and Tax Information
- Home Owners Association Fee Includes: Pool, Recreational Facilities
- Home Owners Association Fee: 50.00
- Insurance Expense: 0.00
- Net Operating Income: 0.00
- Other Expense: 0.00
- Tax Year: 2023
Other Features
- Appliances: Dishwasher, Microwave, Refrigerator
- Association Name: Ameritech Property Management
- Association Phone: 727-726-800
- Country: US
- Interior Features: Ceiling Fans(s), Split Bedroom, Vaulted Ceiling(s), Walk-In Closet(s)
- Legal Description: GULL-AIRE VILLAGE PHASE 2A LOT 619
- Levels: One
- Area Major: 34677 - Oldsmar
- Occupant Type: Vacant
- Parcel Number: 16-28-16-34805-000-6190
- View: Water
Similar Properties
Nearby Subdivisions



