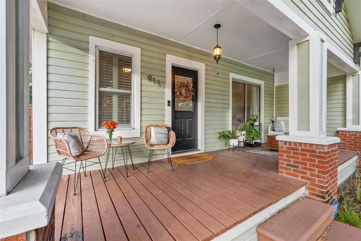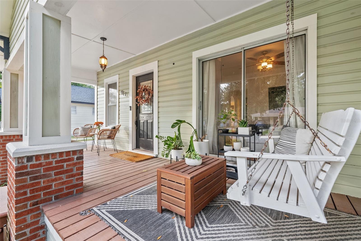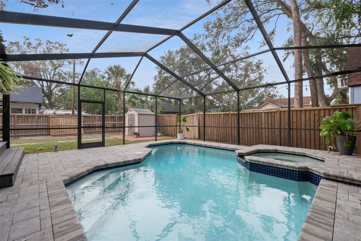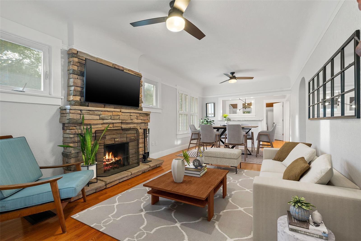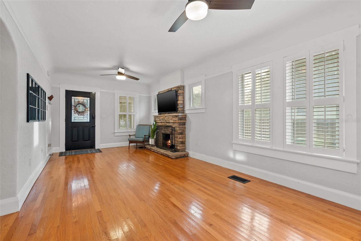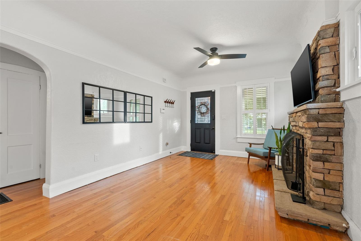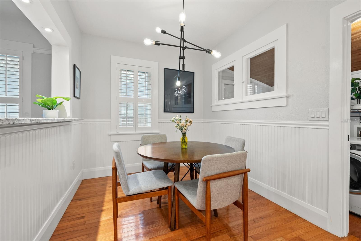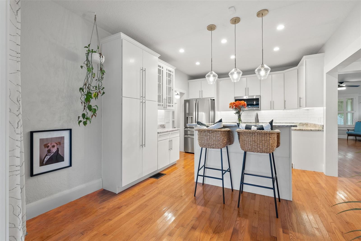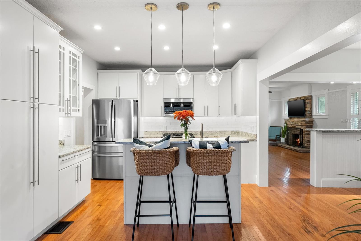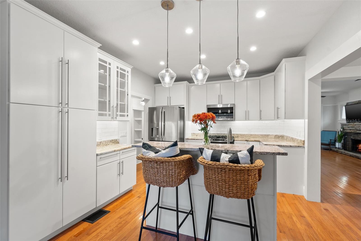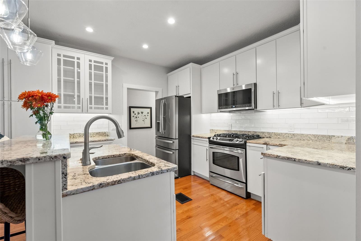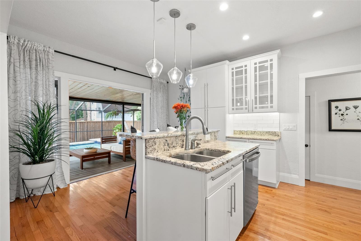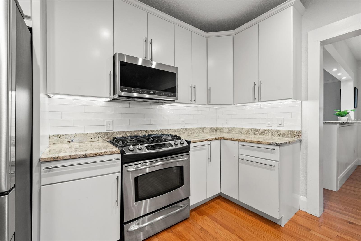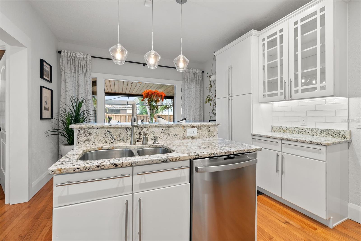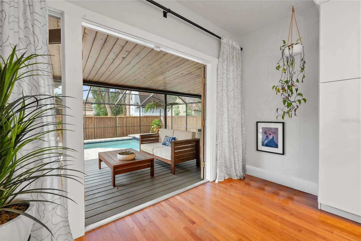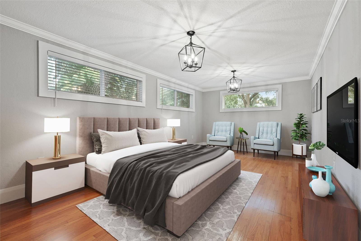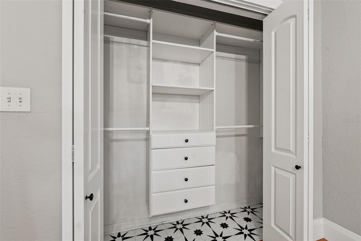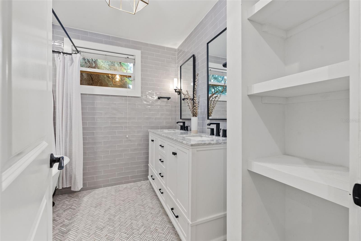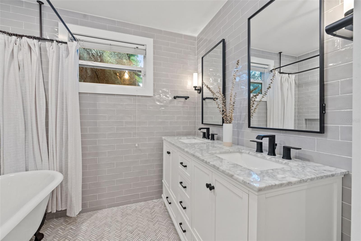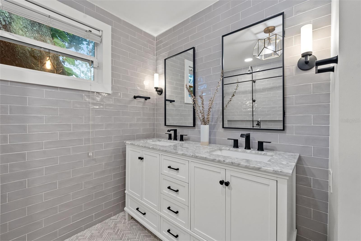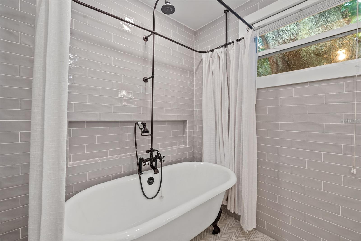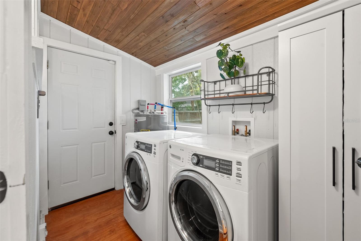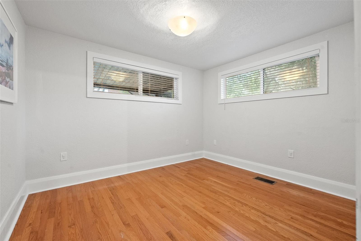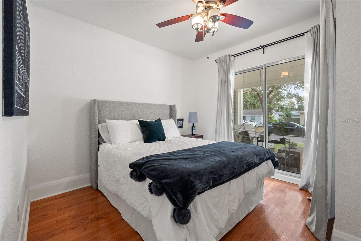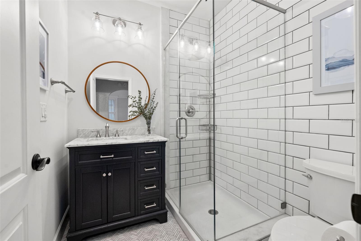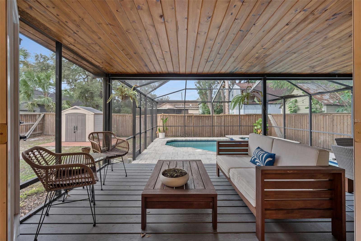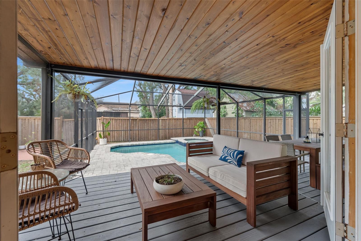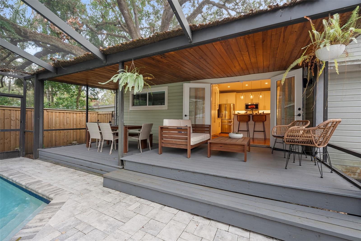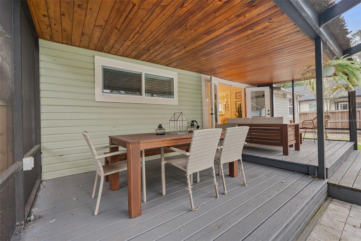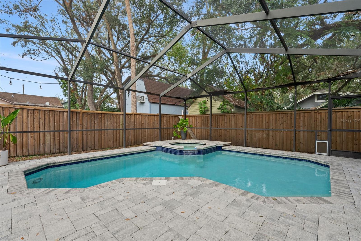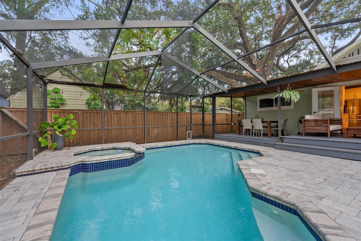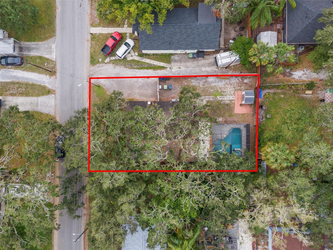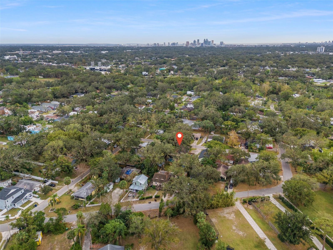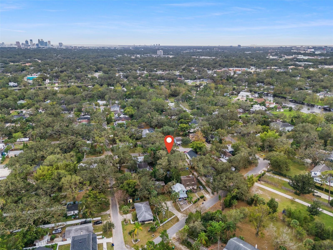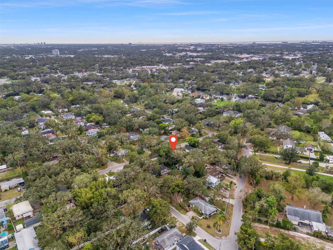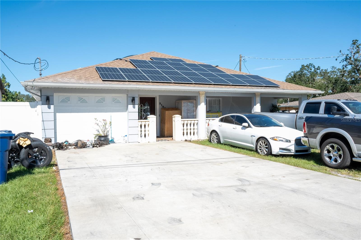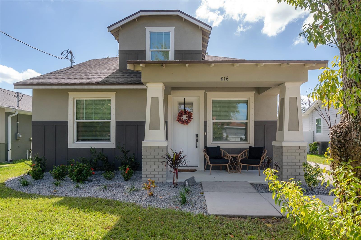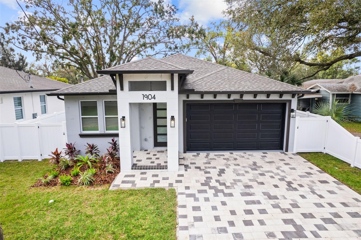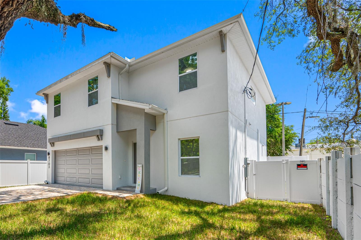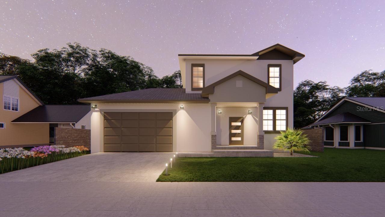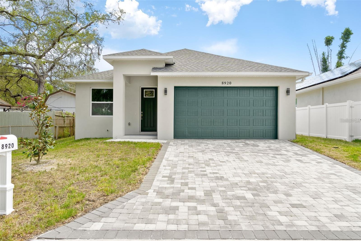Submit an Offer Now!
911 Idlewild Avenue, TAMPA, FL 33604
Property Photos
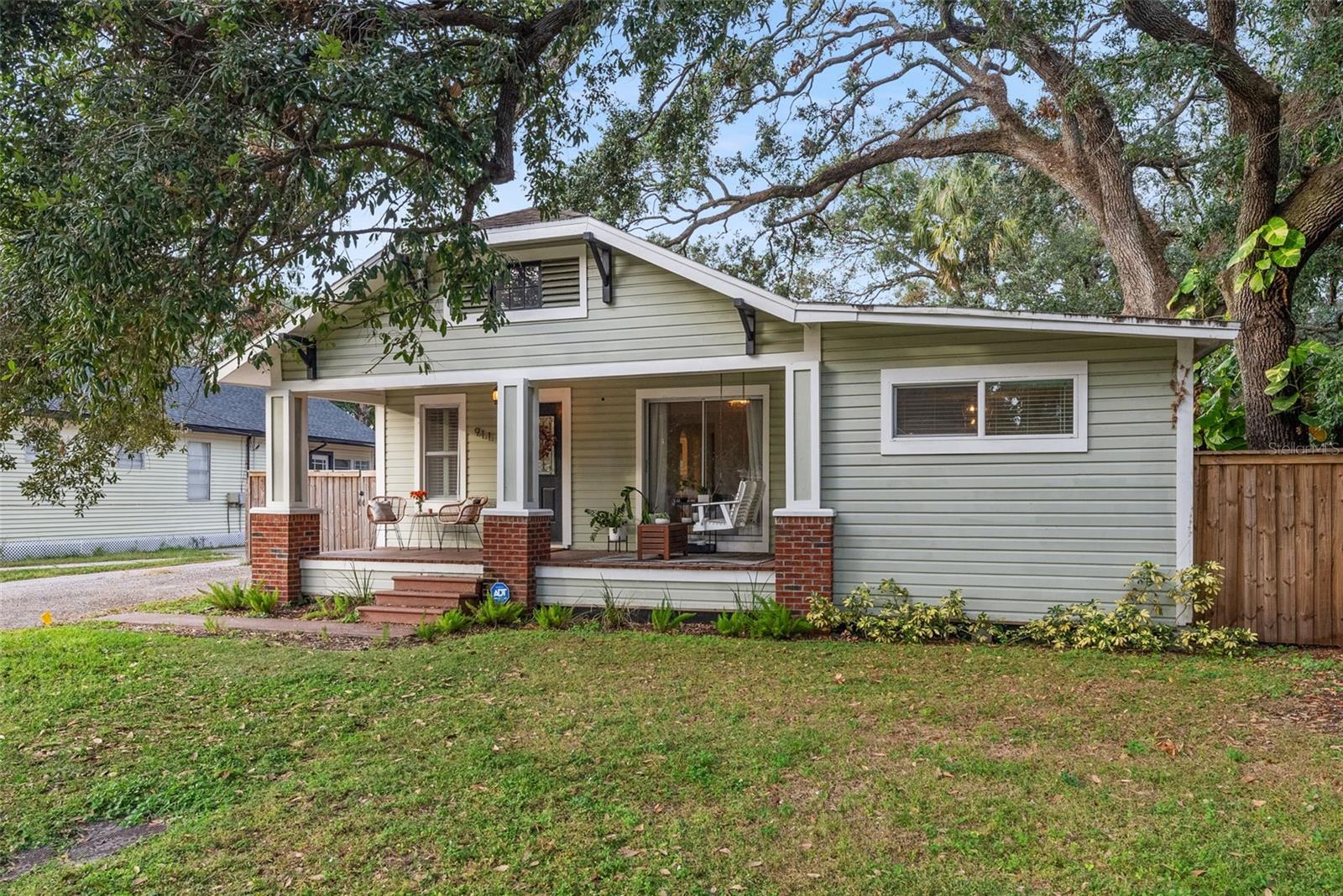
Priced at Only: $564,900
For more Information Call:
(352) 279-4408
Address: 911 Idlewild Avenue, TAMPA, FL 33604
Property Location and Similar Properties
- MLS#: TB8323212 ( Residential )
- Street Address: 911 Idlewild Avenue
- Viewed: 1
- Price: $564,900
- Price sqft: $314
- Waterfront: No
- Year Built: 1949
- Bldg sqft: 1799
- Bedrooms: 3
- Total Baths: 2
- Full Baths: 2
- Days On Market: 6
- Additional Information
- Geolocation: 28.0018 / -82.4706
- County: HILLSBOROUGH
- City: TAMPA
- Zipcode: 33604
- Subdivision: Horton Smith
- Elementary School: Seminole HB
- Middle School: Memorial HB
- High School: Hillsborough HB
- Provided by: CENTURY 21 BILL NYE REALTY
- Contact: Molly Nye
- 813-782-5506
- DMCA Notice
-
DescriptionOne or more photo(s) has been virtually staged. A charming, modern, bungalow POOL home is on the market located at 911 W Idlewild Ave! This 3 bed 2 bath Seminole Heights home boasts a glowing atmosphere with natural light shining throughout every room. Enter the house through the adorable front porch with space for coffee time and social hour. In the main living area, a wood burning fireplace adds to this feeling of home, especially with the upcoming holiday season around the corner. To the right of this room is a full bathroom with beautiful herringbone floors, and onward you will find a bedroom with slider doors leading right back out to the quaint front porch. Return to the family room through the arched doorway, and venture onto the dining room and kitchen. This kitchen is practically calling you, providing an abundance of cabinet space along with granite countertops, stainless steel appliances, an island with a sink, under cabinet lighting, and a gas range. Walk through the dining area with plantation shutters to find the inside laundry room, and continue on through the French doors, out to the greatest home feature in Florida a pool area. A deck provides the perfect space for outdoor dining and additional seating. The screened in pool area surrounds the swimming pool of your dreams, and to its left is a large, fenced in yard area accompanied by a shed. Back inside, a second bedroom and the primary bedroom sit off the kitchen with another herringbone floor bathroom, shared between the two rooms, with a claw tub. The spacious primary bedroom is filled with natural lighting with many windows, along with a built in closet. This private home is surrounded by wood fencing around the perimeter but be sure to exit this chic bungalow and see the local opportunities such as the Lowry Park Zoo, boutiques and shopping, and classy breweries and dining such as The C House. Less than a half mile is the Henry & Ola Park with a playground, an athletic field, picnic tables and shelter with grills. Take advantage of this dream house (that is NOT located in a flood zone) and call today to book a private showing!
Payment Calculator
- Principal & Interest -
- Property Tax $
- Home Insurance $
- HOA Fees $
- Monthly -
Features
Building and Construction
- Covered Spaces: 0.00
- Exterior Features: French Doors, Sliding Doors
- Fencing: Wood
- Flooring: Tile, Wood
- Living Area: 1400.00
- Other Structures: Shed(s)
- Roof: Shingle
Land Information
- Lot Features: City Limits, Paved
School Information
- High School: Hillsborough-HB
- Middle School: Memorial-HB
- School Elementary: Seminole-HB
Garage and Parking
- Garage Spaces: 0.00
- Open Parking Spaces: 0.00
Eco-Communities
- Pool Features: In Ground, Screen Enclosure
- Water Source: Public
Utilities
- Carport Spaces: 0.00
- Cooling: Central Air
- Heating: Central
- Pets Allowed: Yes
- Sewer: Public Sewer
- Utilities: Cable Available, Electricity Connected, Natural Gas Connected, Public
Finance and Tax Information
- Home Owners Association Fee: 0.00
- Insurance Expense: 0.00
- Net Operating Income: 0.00
- Other Expense: 0.00
- Tax Year: 2023
Other Features
- Appliances: Dishwasher, Disposal, Dryer, Microwave, Range, Refrigerator, Washer
- Country: US
- Interior Features: Ceiling Fans(s), Living Room/Dining Room Combo, Open Floorplan, Primary Bedroom Main Floor, Stone Counters
- Legal Description: Lot 11, CORRECTED MAP OF HORTON AND SMITH SUBDIVISION, according to Map or Plat thereof as Recorded in Plat Book 24, Page 49, of the Public Records of Hillsborough County, Florida.
- Levels: One
- Area Major: 33604 - Tampa / Sulphur Springs
- Occupant Type: Vacant
- Parcel Number: A-35-28-18-4EG-000000-00011.0
- Style: Bungalow
- Zoning Code: SH-RS
Similar Properties
Nearby Subdivisions
46w Kathryn Park
Almima
Avalon Heights
Avon Spgs
Carroll City
Casa Loma Sub
Catherine City Sub
Crawford Place
El Portal
Fern Cliff
Fisher Estates
Floravilla
Florida Ave Heights
Goldsteins Hillsborough Heigh
Grove Park Estates
Hamners Marjory B First Add
Hampton Terrace
Hendry Knights Add To
Hiawatha Highlands Rev Map
Hillsboro Heights Map
Hillsboro Heights Map South
Hillsborough River Estates
Horton Smith
Idlewild On The Hillsborough
Irvinton Heights
Kathryn Park
Knollwood Estates
Knollwood Rev Map Of Blk
Lakewood Manor 1st Add
Lorraine Estates
Manor Hills Sub
Mendels Resub Of Bloc
Ne I275 Sligh S Of River To 2
Norris Sub
North Park
North Park Annex
North Way Sub
North Way Subdivision
Not In Hernando
Oak Terrace Rev Of
Oaks At Riverview
Orange Terrace
Orangewood Manor
Osceola
Palm Sub Rev Map
Parkview Estates Rev
Pinecrest
Pinehurst Park
Poinsettia Park
Prestons Sub
Purity Spgs Heights 1
Rio Altos
River Forest Estates
Riverbend Sub
Riverbend Sub Resub Of Lts 1
Riverside First Add
Riverside First Add To We
Riverside First Add To West
Riverside Second Add To W
Riviera Sub
Rose Sub
Seminole Heights North
Sinewood
Sulphur Hill
Sulphur Spgs
Sulphur Spgs Add
Suwanee Heights
Temple Crest
Valkenwal
Vine Park
Wesleys Sub
West Suwanee Heights
Wilma
Wilma Little Rev
Wilma South
Wilma South 1st Add
Wilma West
Wittes Sub



