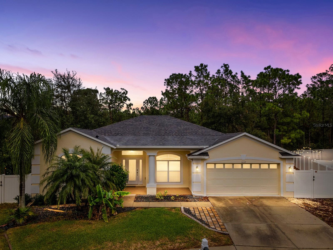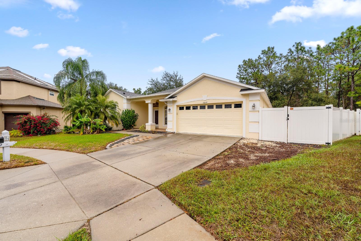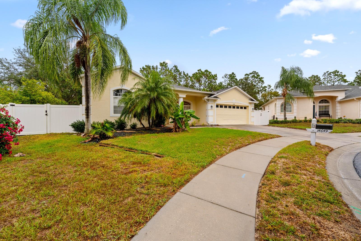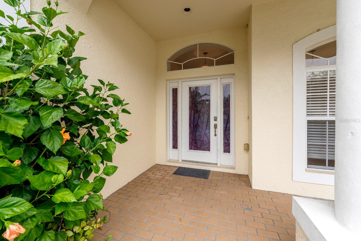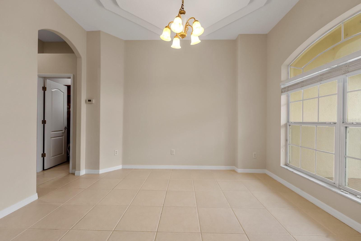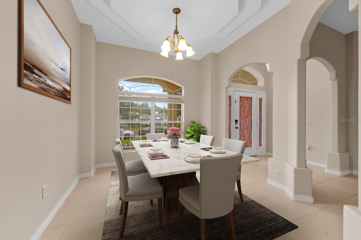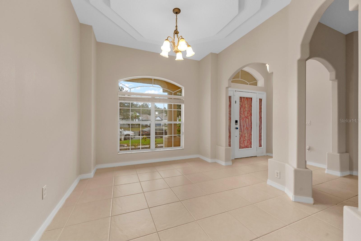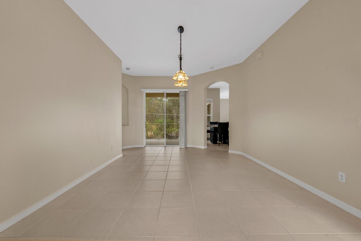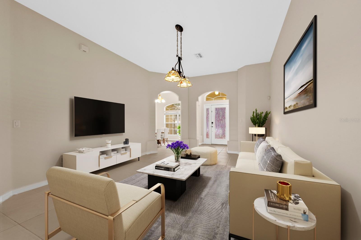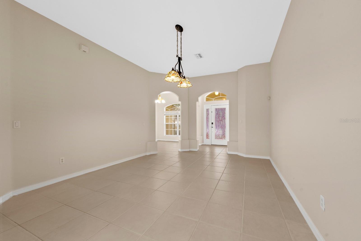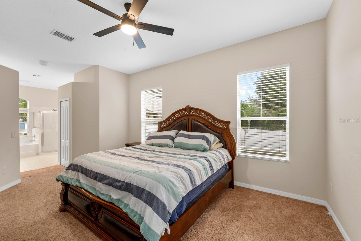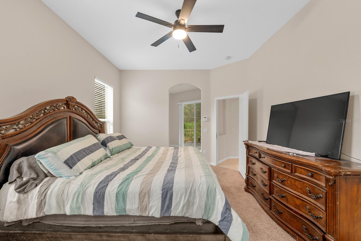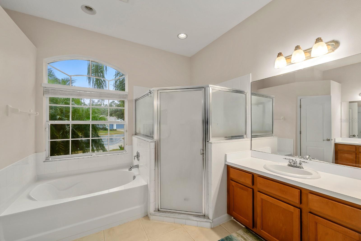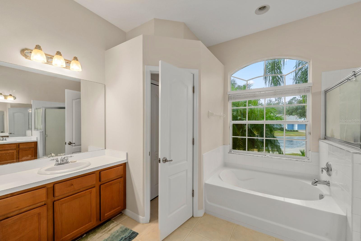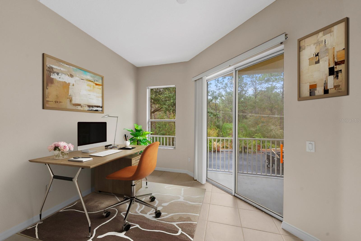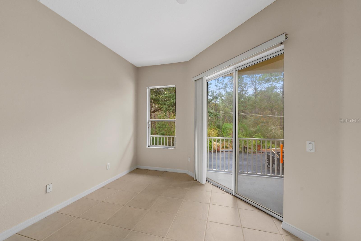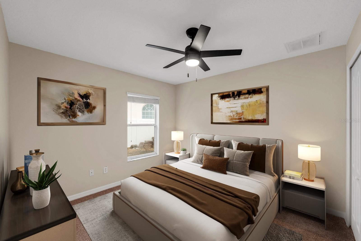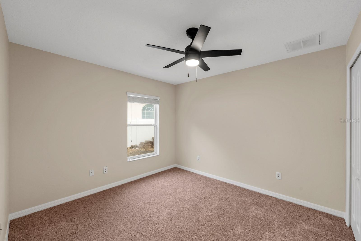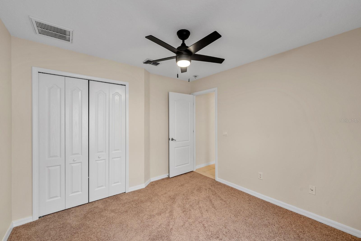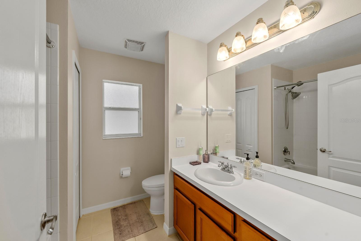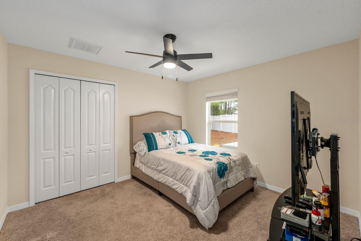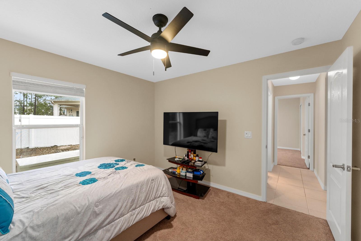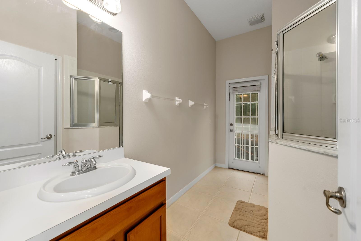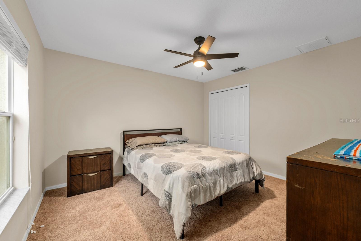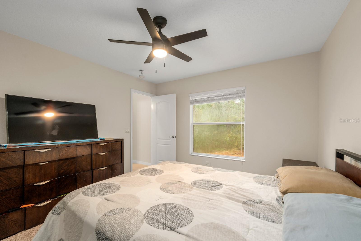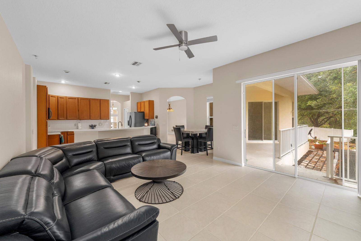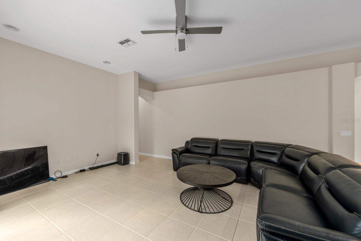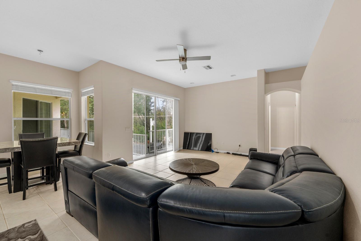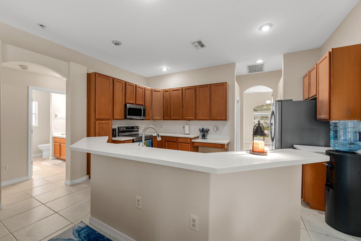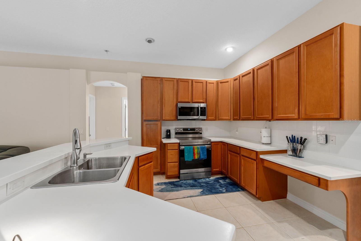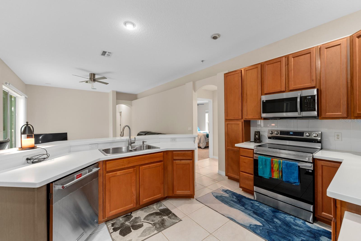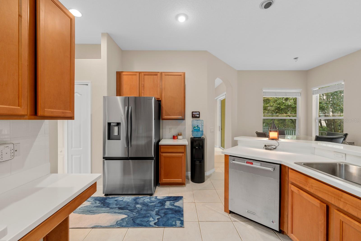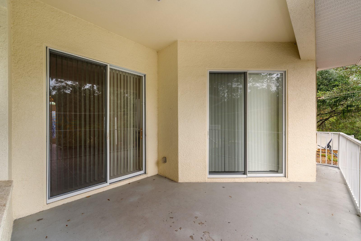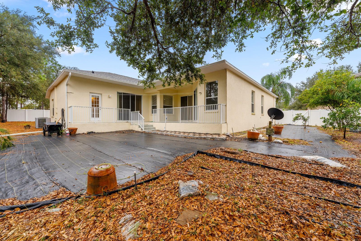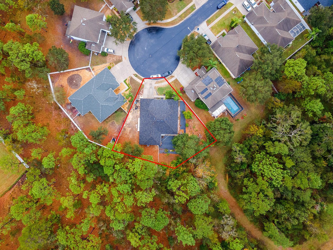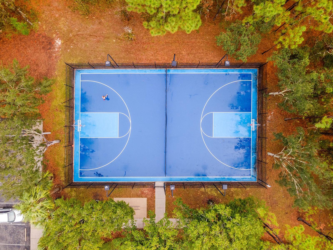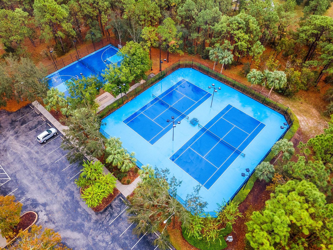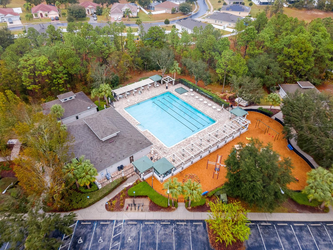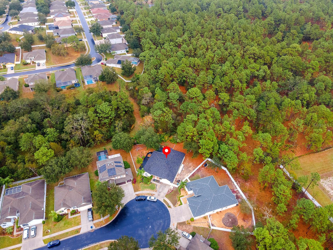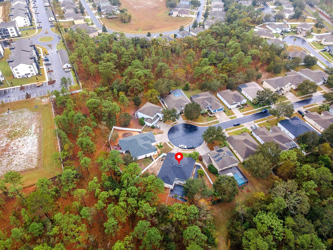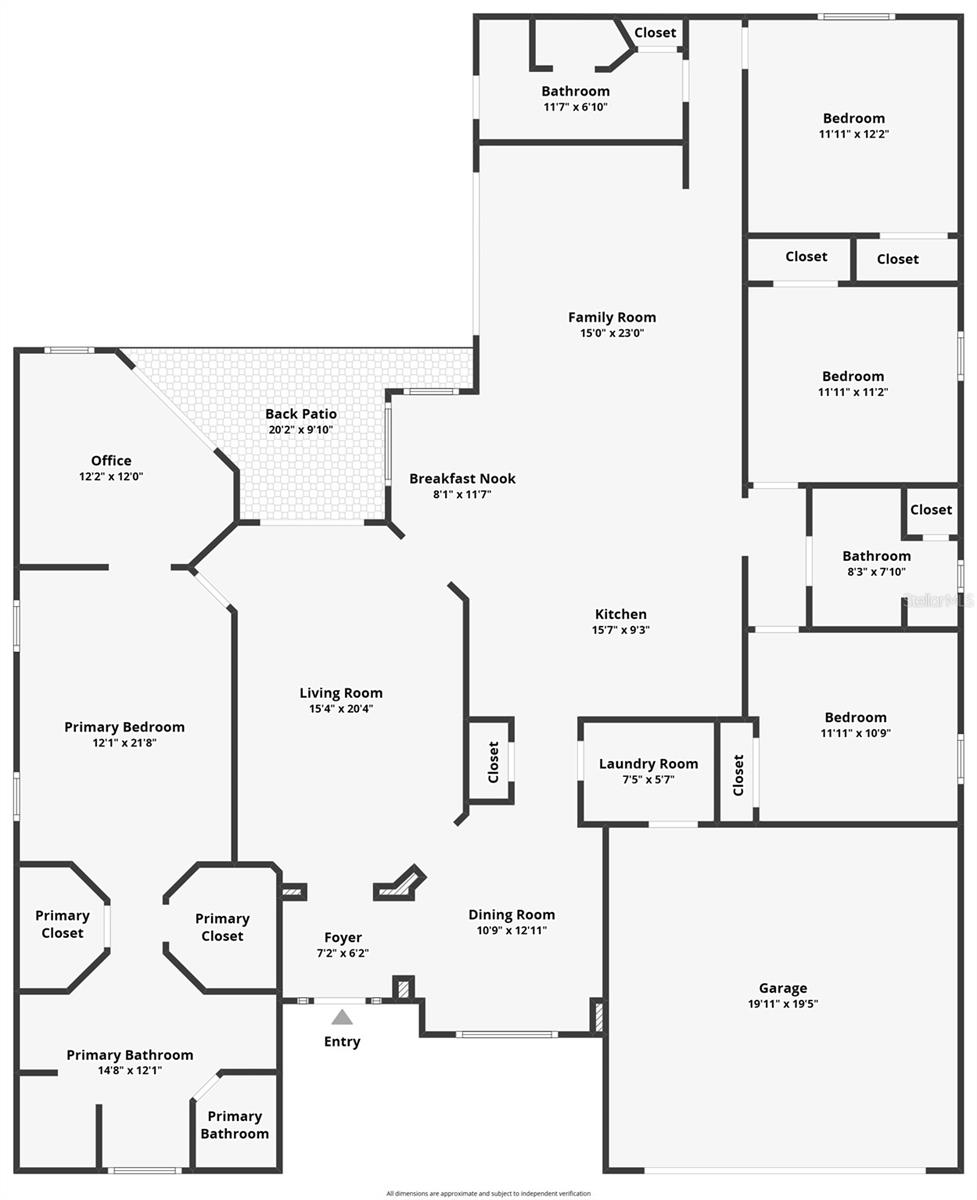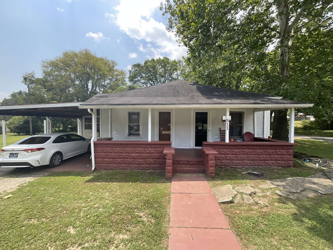Submit an Offer Now!
14649 Deacon Court, Spring Hill, FL 34609
Property Photos
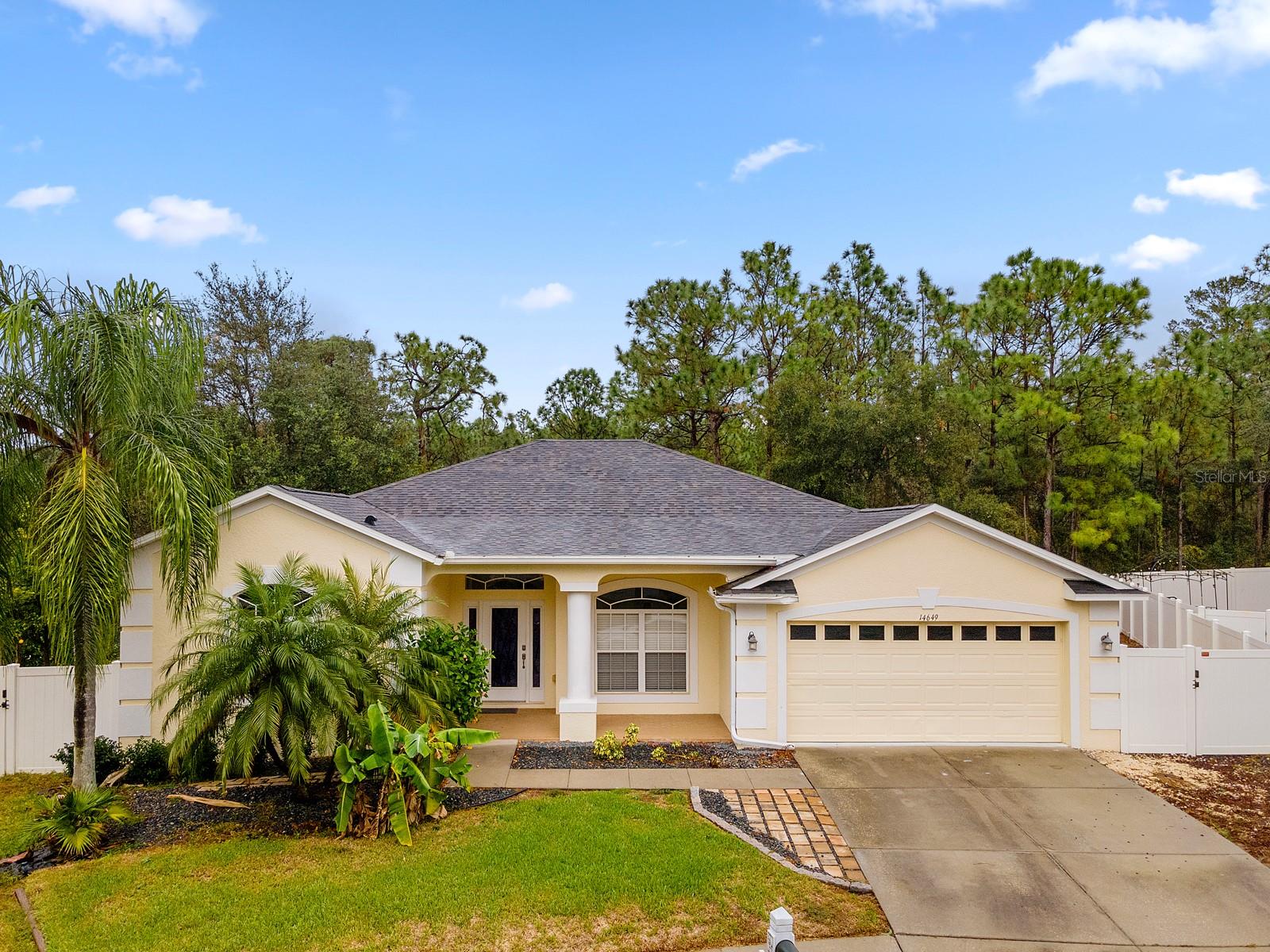
Priced at Only: $369,900
For more Information Call:
(352) 279-4408
Address: 14649 Deacon Court, Spring Hill, FL 34609
Property Location and Similar Properties
- MLS#: TB8323354 ( Residential )
- Street Address: 14649 Deacon Court
- Viewed: 26
- Price: $369,900
- Price sqft: $114
- Waterfront: No
- Year Built: 2006
- Bldg sqft: 3259
- Bedrooms: 4
- Total Baths: 3
- Full Baths: 3
- Garage / Parking Spaces: 2
- Days On Market: 40
- Additional Information
- Geolocation: 28.4994 / -82.4945
- County: HERNANDO
- City: Spring Hill
- Zipcode: 34609
- Subdivision: Sterling Hill Ph 2b
- Elementary School: Pine Grove
- Middle School: West Hernando
- High School: Central
- Provided by: KELLER WILLIAMS SUBURBAN TAMPA
- Contact: Luz Colon
- 813-684-9500

- DMCA Notice
-
DescriptionOne or more photo(s) has been virtually staged. Welcome Home! This well thought 4 bedrooms and 3 bathrooms split floor plan will not disappoint. Fit for any lifestyle and move in ready with large lot and conservation in the backyard. The home sits on a cul de sac in a gated community. Within the Sterling Hill community, residents enjoy a wealth of amenities, including two community pools (including an Olympic sized pool and a recreational pool), a splash park for the little ones, two playgrounds, a sand volleyball court, and well lit tennis courts. There are also two fitness centers, lighted basketball courts, and scenic walking trails. Near Highways, Schools, Restaurants, and Shops. Don't wait and see it today!
Payment Calculator
- Principal & Interest -
- Property Tax $
- Home Insurance $
- HOA Fees $
- Monthly -
Features
Building and Construction
- Covered Spaces: 0.00
- Exterior Features: Sliding Doors
- Flooring: Carpet, Tile
- Living Area: 2472.00
- Roof: Shingle
Property Information
- Property Condition: Completed
Land Information
- Lot Features: Cul-De-Sac
School Information
- High School: Central High School
- Middle School: West Hernando Middle School
- School Elementary: Pine Grove Elementary School
Garage and Parking
- Garage Spaces: 2.00
- Open Parking Spaces: 0.00
- Parking Features: Driveway, Garage Door Opener, Ground Level
Eco-Communities
- Water Source: Public
Utilities
- Carport Spaces: 0.00
- Cooling: Central Air
- Heating: Central, Electric
- Pets Allowed: Yes
- Sewer: Public Sewer
- Utilities: Cable Available, Electricity Connected, Sewer Connected, Street Lights, Water Connected
Finance and Tax Information
- Home Owners Association Fee: 125.00
- Insurance Expense: 0.00
- Net Operating Income: 0.00
- Other Expense: 0.00
- Tax Year: 2023
Other Features
- Appliances: Dishwasher, Electric Water Heater, Range, Refrigerator
- Association Name: Franklin & Company Property Management LLC
- Association Phone: 352-684-8884
- Country: US
- Interior Features: Cathedral Ceiling(s), Ceiling Fans(s), Eat-in Kitchen, High Ceilings, Kitchen/Family Room Combo, Primary Bedroom Main Floor, Split Bedroom, Walk-In Closet(s)
- Legal Description: STERLING HILL PHASE 2B BLK 34 LOT 25
- Levels: One
- Area Major: 34609 - Spring Hill/Brooksville
- Occupant Type: Owner
- Parcel Number: R10-223-18-3604-0340-0250
- Views: 26
- Zoning Code: PD
Similar Properties
Nearby Subdivisions
5150
Anderson Snow Estates
Avalon West
Avalon West Ph 1
Avalon West Phase 1 Lot 98
B - S Sub In S 3/4 Unrec
Barony Woods Ph 1
Barony Woods Ph 3
Barony Woods Phase 1
Barrington At Sterling Hill
Barrington Sterling
Barringtonsterling Hill Un 1
Barringtonsterling Hill Un 2
Caldera
Crown Pointe
East Linden Est Un 1
East Linden Est Un 4
East Linden Estate
Hernando Highlands Unrec
Isle Of Avalon
Not On List
Oaks (the) Unit 3
Oaks (the) Unit 4
Oaks The
Padrons West Linden Estates
Pardons West Linden Estates
Park Ridge Villas
Pine Bluff
Pine Bluff Lot 10
Pine Bluff Lot 11
Pine Bluff Lot 12
Pine Bluff Lot 13
Plantation Estates
Preston Hollow
Pristine Place Ph 1
Pristine Place Ph 2
Pristine Place Ph 3
Pristine Place Ph 4
Pristine Place Ph 6
Pristine Place Phase 1
Pristine Place Phase 2
Pristine Place Phase 3
Pristine Place Phase 6
Rainbow Woods
Sand Ridge
Sand Ridge Ph 2
Silverthorn
Silverthorn Ph 1
Silverthorn Ph 2b
Silverthorn Ph 3
Silverthorn Ph 4 Sterling Run
Silverthorn Ph 4a
Spring Hill
Spring Hill 2nd Replat Of
Spring Hill Commons
Spring Hill Dr East Of Mariner
Spring Hill Unit 1
Spring Hill Unit 10
Spring Hill Unit 11
Spring Hill Unit 12
Spring Hill Unit 13
Spring Hill Unit 14
Spring Hill Unit 15
Spring Hill Unit 16
Spring Hill Unit 18
Spring Hill Unit 18 Repl 2
Spring Hill Unit 20
Spring Hill Unit 24
Spring Hill Unit 6
Spring Hill Unit 9
Sterling Hill
Sterling Hill Ph 1a
Sterling Hill Ph 2a
Sterling Hill Ph 2b
Sterling Hill Ph 3
Sterling Hill Ph1a
Sterling Hill Ph1b
Sterling Hill Ph2a
Sterling Hill Ph2b
Sterling Hill Ph3
Sterling Hills Ph3 Un1
Sunhill
Sunset Landing
Sunset Lndg
The Oaks
Tract I Being In The South 12
Verano Ph 1
Village Van Gogh
Villages At Avalon 3b2
Villages At Avalon Ph 1
Villages At Avalon Ph 2b East
Villages At Avalon Ph 2b West
Villages Of Avalon
Villages Of Avalon Ph 3b1
Villagesavalon Ph Iv
Weeki Wachee Woodlands
Wellington At Seven Hills Ph 2
Wellington At Seven Hills Ph 3
Wellington At Seven Hills Ph 4
Wellington At Seven Hills Ph 7
Wellington At Seven Hills Ph 8
Wellington At Seven Hills Ph 9
Wellington At Seven Hills Ph10
Wellington At Seven Hills Ph11
Wellington At Seven Hills Ph5a
Wellington At Seven Hills Ph5c
Wellington At Seven Hills Ph5d
Wellington At Seven Hills Ph6
Wellington At Seven Hills Ph8
Wellington At Seven Hills Ph9
Whiting Estates



