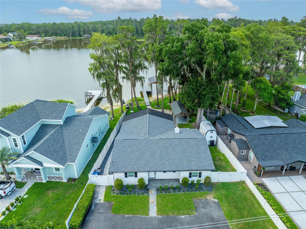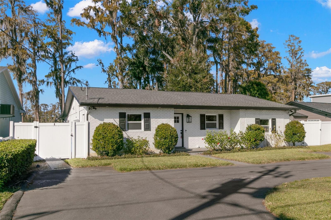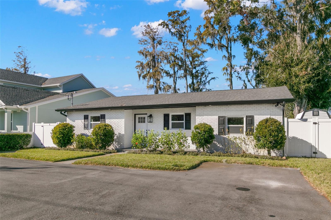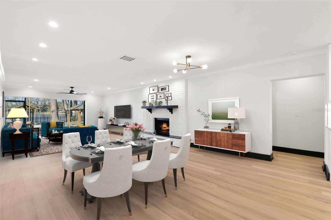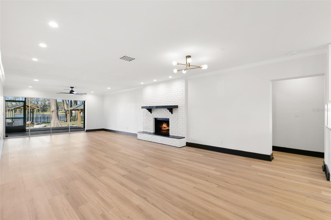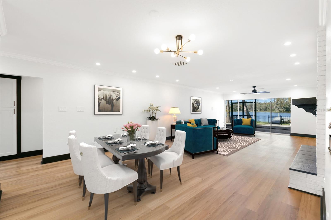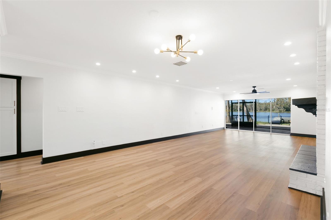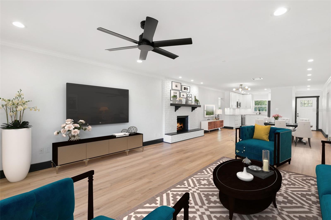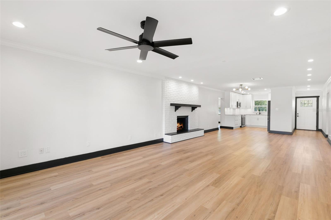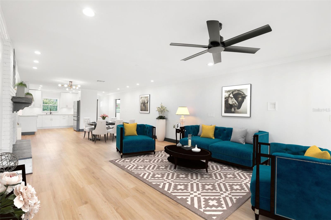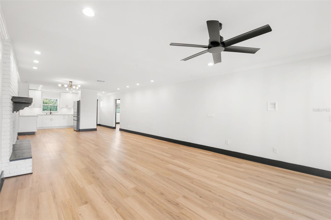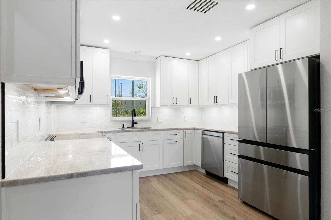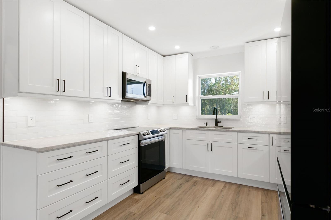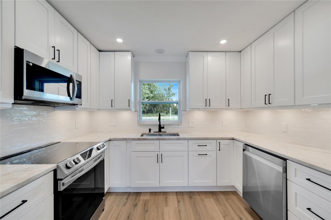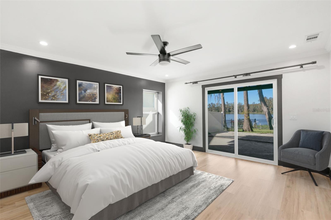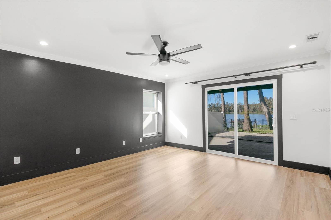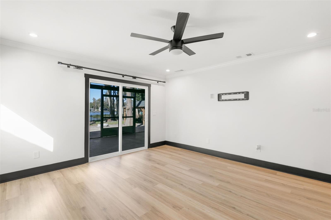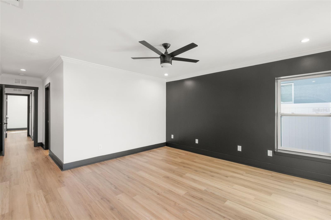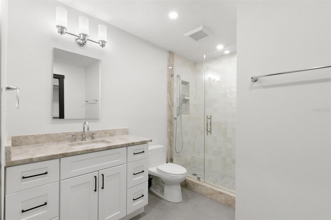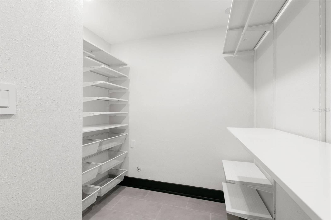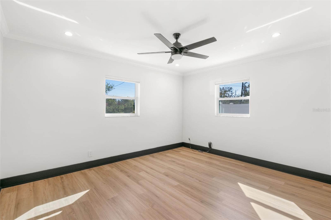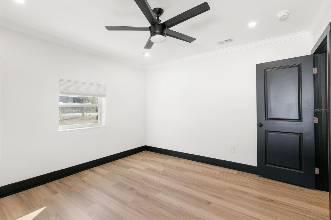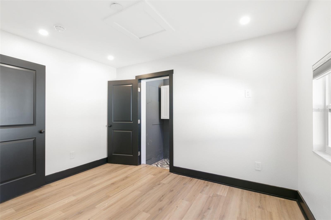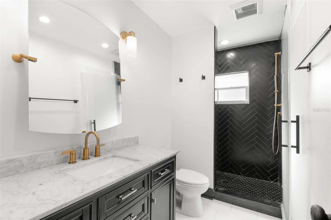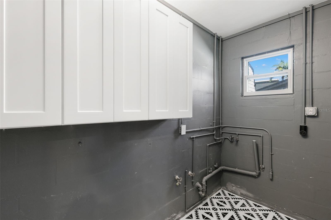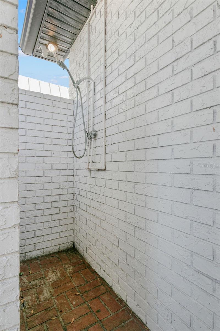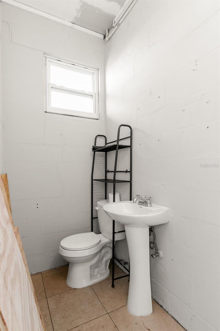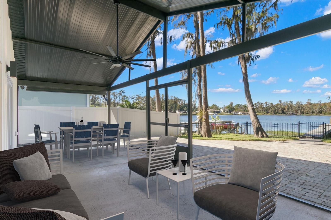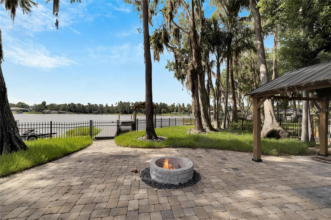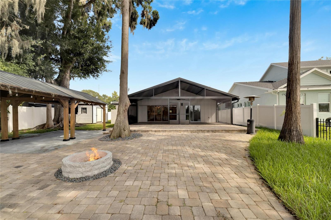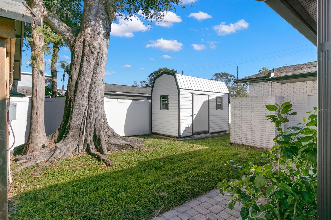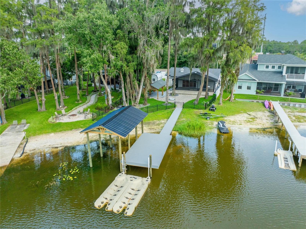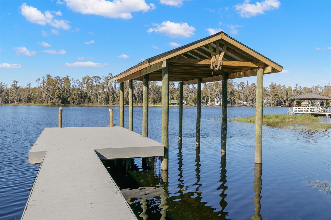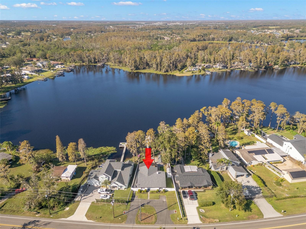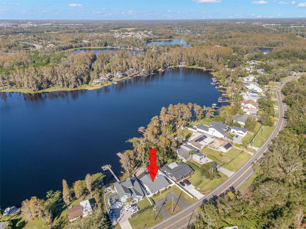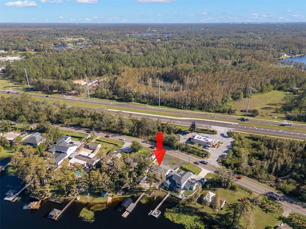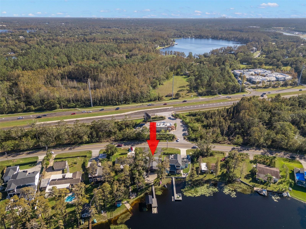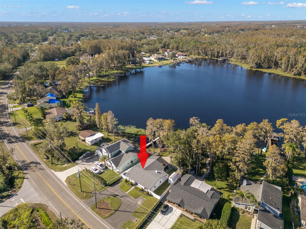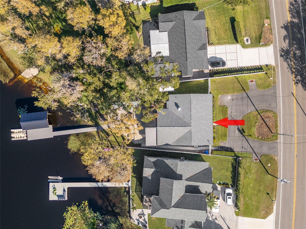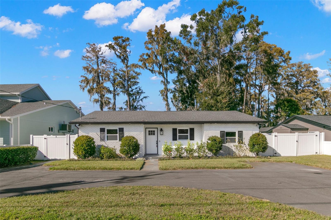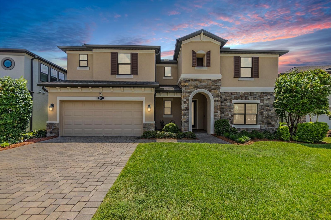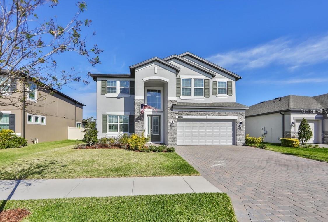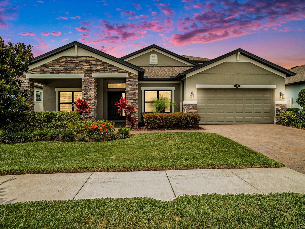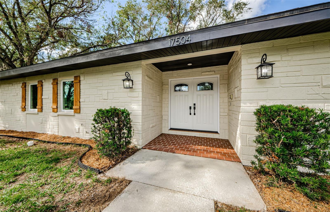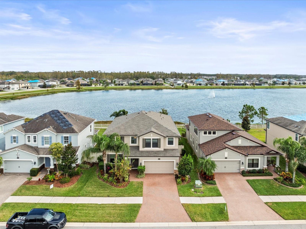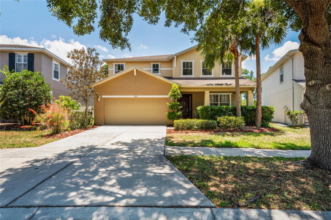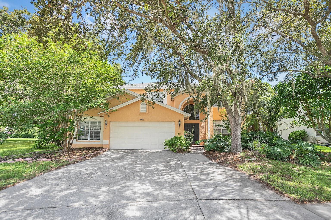Submit an Offer Now!
2701 Lutz Lake Fern Rd, LUTZ, FL 33558
Property Photos
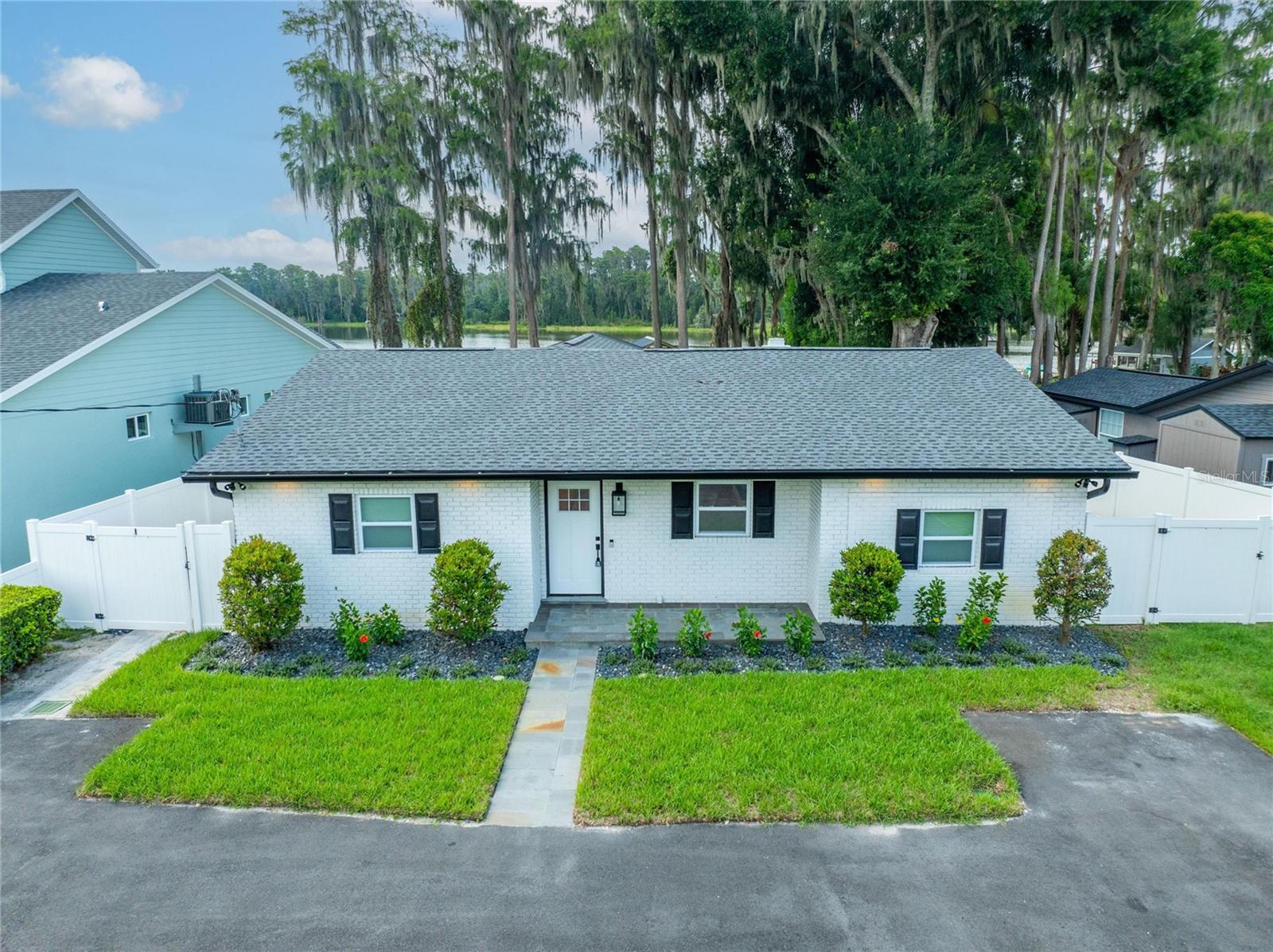
Priced at Only: $699,777
For more Information Call:
(352) 279-4408
Address: 2701 Lutz Lake Fern Rd, LUTZ, FL 33558
Property Location and Similar Properties
- MLS#: TB8323371 ( Residential )
- Street Address: 2701 Lutz Lake Fern Rd
- Viewed: 2
- Price: $699,777
- Price sqft: $292
- Waterfront: Yes
- Wateraccess: Yes
- Waterfront Type: Lake
- Year Built: 1963
- Bldg sqft: 2396
- Bedrooms: 4
- Total Baths: 3
- Full Baths: 2
- 1/2 Baths: 1
- Days On Market: 22
- Additional Information
- Geolocation: 28.1558 / -82.4885
- County: HILLSBOROUGH
- City: LUTZ
- Zipcode: 33558
- Subdivision: Unplatted
- Elementary School: McKitrick HB
- Middle School: Martinez HB
- High School: Steinbrenner High School
- Provided by: MCBRIDE KELLY & ASSOCIATES
- Contact: Tatum Peterson
- 813-254-0900
- DMCA Notice
-
DescriptionOne or more photo(s) has been virtually staged. Welcome to your dream home on the shores of Lake Allen, a ski friendly lake in the coveted Steinbrenner School District! This stunning 4 bedroom, 2.5 bathroom retreat offers 1,952 sq. ft. of meticulously updated living space on a spacious 0.42 acre lot, delivering breathtaking lake views and endless opportunities for outdoor adventure. Step inside to discover a bright, open concept layout that seamlessly blends indoor and outdoor living. The newly renovated kitchen is a chefs delight, featuring Taj Mahal quartzite countertops, premium stainless steel appliances, and an inviting, airy atmosphere. The main living areas and bedrooms are adorned with waterproof luxury vinyl flooring, complementing the homes fresh, modern design. Indulge in the luxury of beautifully designed bathrooms, boasting Moen faucets and elegant marble/quartzite finishes. The outdoor space is a true showstopper. Relax on your covered patio overlooking the water, or take advantage of the dock (boat lift ready) and explore Lake Allen and its connecting canalsperfect for boating, jet skiing, and bass fishing. Additional outdoor features include a screened in lanai, a spacious gazebo (10x27) with power, and a shed with electricity and AC (2021). Key updates throughout the home include: a new electrical panel (2022), recessed lighting, and impact windows, Na ew roof (2023), Water softener/filtration system, Generator hook up, Sprinkler system, Rain Gutters, Horseshoe driveway, and, Ring security cameras, ensuring your home is as functional as it is stylish. Enjoy the freedom of no HOA or CDD while being just minutes from top rated schools, shopping, dining, and recreation. Nearby attractions include the Cheval Golf & Athletic Club, Veterans Expressway, Tampa International Airport, Downtown Tampa, and the world class Gulf Coast beaches. This is a rare opportunity to own a fully upgraded waterfront paradise in an unbeatable location. Schedule your private showing today and make this lakeside retreat your forever home!
Payment Calculator
- Principal & Interest -
- Property Tax $
- Home Insurance $
- HOA Fees $
- Monthly -
Features
Building and Construction
- Covered Spaces: 0.00
- Exterior Features: French Doors, Garden, Gray Water System, Irrigation System, Lighting, Outdoor Shower, Private Mailbox, Rain Gutters, Sliding Doors, Sprinkler Metered, Storage
- Flooring: Luxury Vinyl, Tile
- Living Area: 1952.00
- Roof: Shingle
School Information
- High School: Steinbrenner High School
- Middle School: Martinez-HB
- School Elementary: McKitrick-HB
Garage and Parking
- Garage Spaces: 0.00
- Open Parking Spaces: 0.00
- Parking Features: Curb Parking, Driveway
Eco-Communities
- Water Source: Well
Utilities
- Carport Spaces: 0.00
- Cooling: Central Air
- Heating: Baseboard, Central, Electric
- Pets Allowed: Yes
- Sewer: Septic Tank
- Utilities: Electricity Available, Electricity Connected, Water Available, Water Connected
Finance and Tax Information
- Home Owners Association Fee: 0.00
- Insurance Expense: 0.00
- Net Operating Income: 0.00
- Other Expense: 0.00
- Tax Year: 2023
Other Features
- Appliances: Convection Oven, Dishwasher, Electric Water Heater, Microwave, Refrigerator, Water Filtration System, Water Softener
- Country: US
- Furnished: Unfurnished
- Interior Features: Ceiling Fans(s), Crown Molding, Living Room/Dining Room Combo, Open Floorplan, Solid Surface Counters, Solid Wood Cabinets, Stone Counters, Walk-In Closet(s)
- Legal Description: THAT PART OF NE 1/4 OF NE 1/4 DESC AS FROM INTER OF W BDRY & NWLY R/W OF LUTZ LAKE FERN RD RUN NELY ALONG R/W 200 FT FOR POB THEN RUN NWLY 303.52 FT TO PT 96.36 FT E OF W BDRY N 46.83 FT P/L TO W BDRY S 28 DEG 01 MIN 19 SEC E 345.72 FT TO RD AND SWLY 78 FT ALONG RD TO BEG
- Levels: One
- Area Major: 33558 - Lutz
- Occupant Type: Vacant
- Parcel Number: U-10-27-18-ZZZ-000000-49620.0
- Zoning Code: RSC-4
Similar Properties
Nearby Subdivisions
.
Birchwood Preserve North Ph 1
Calusa Trace
Calusa Trace Tr 12
Cheval
Cheval Cannes Village
Cheval West Village 5b Phase 2
Cheval West Village 8
Cheval West Village 9
Cheval West Villg 4 Ph 1
Cheval West Villg 7 Deauvill
Cheval Wimbledon Village
Cypress Ranch
Fern Glen
Frenchs Platted Sub
Heritage Harbor
Heritage Harbor Ph 2c
Lake Como Homesites
Lake Fern Villas
Lake Mary Lou North
Linda Lake Groves
Long Lake Ranch
Long Lake Ranch Village 1a
Long Lake Ranch Village 2 Pcls
Long Lake Ranch Village 2 Prcl
Long Lake Ranch Village 3 6 Pc
Morsani Ph 1
Morsani Phase 1
Orange Blossom Creek Ph 2
Rankin Acres
Stonebrier Ph 1
Stonebrier Ph 2apartial Re
Stonebrier Ph 4b
Stonebrier Ph 4c
Sunlake Park
Unplatted
Villarosa H
Villarosa I
Villarosa Ph 1a
Villarosa Ph F
Waterside Arbors



