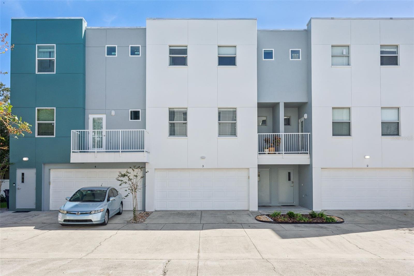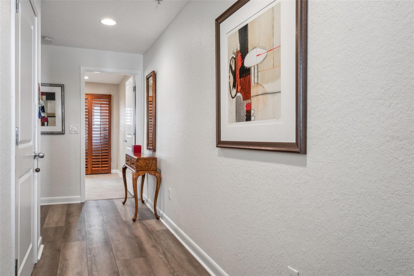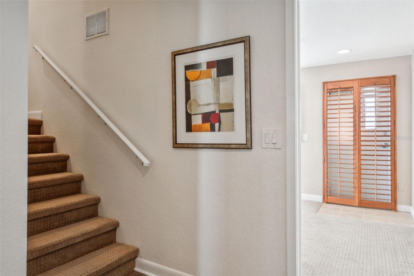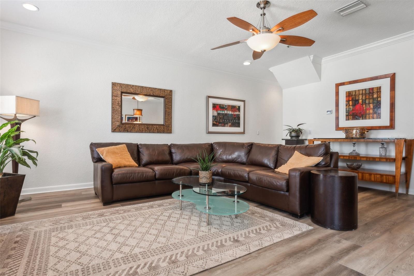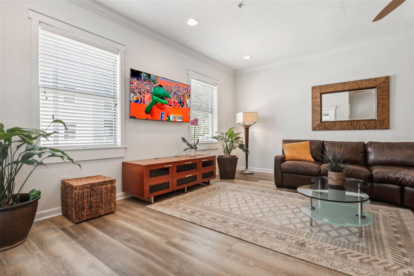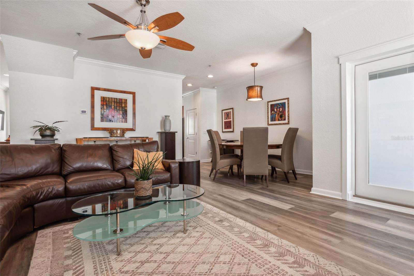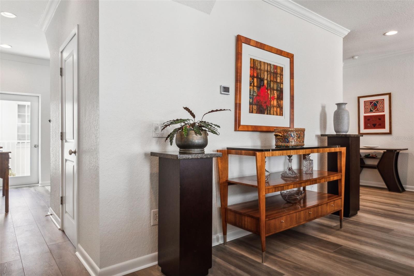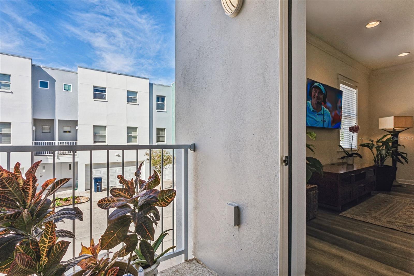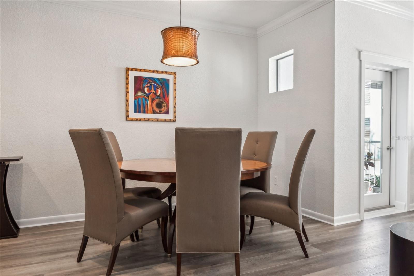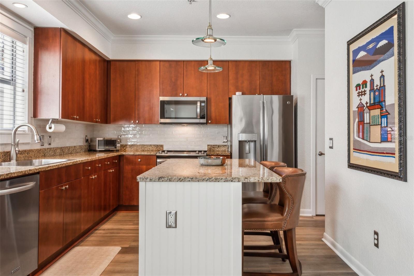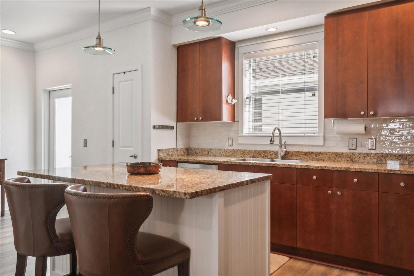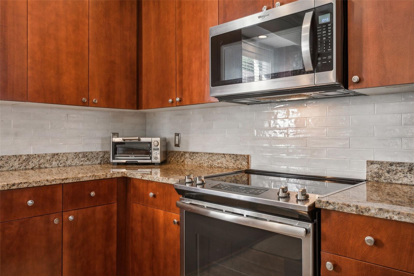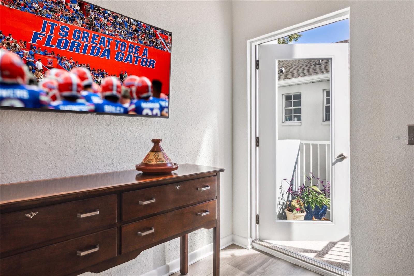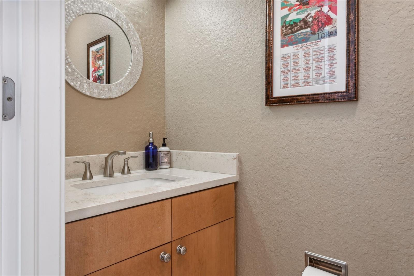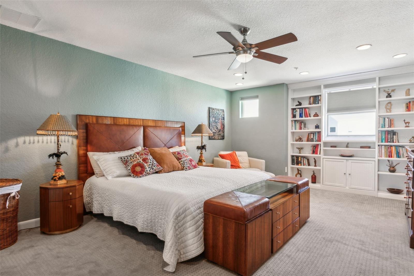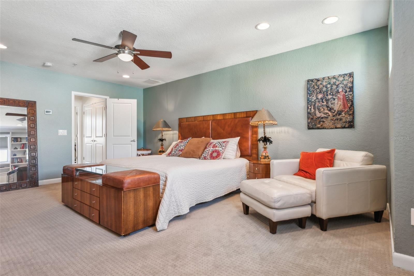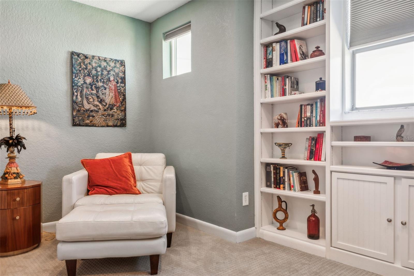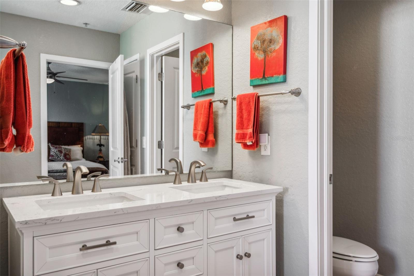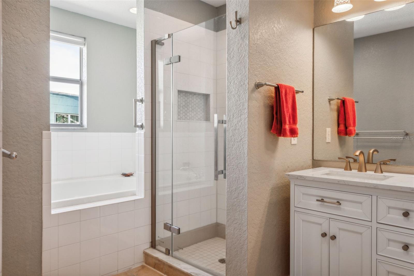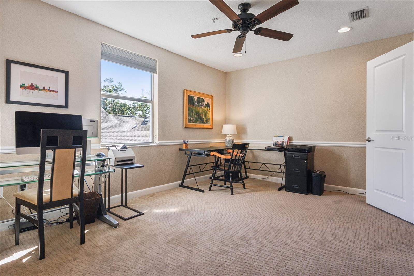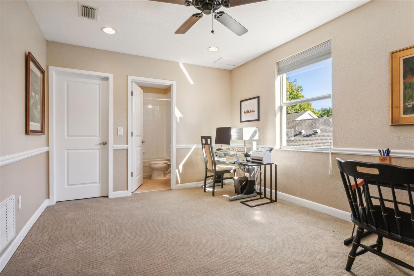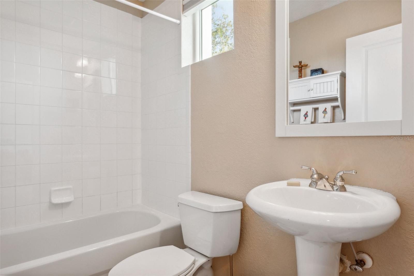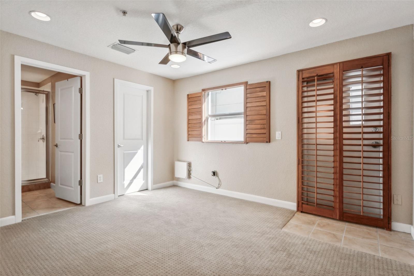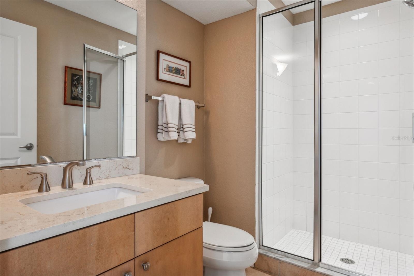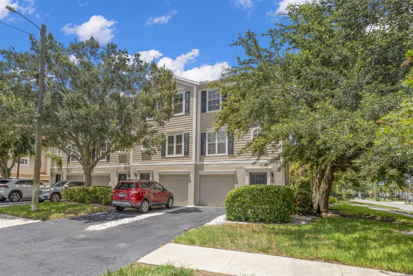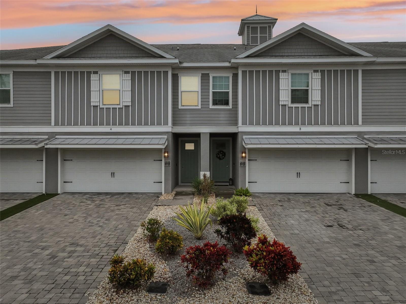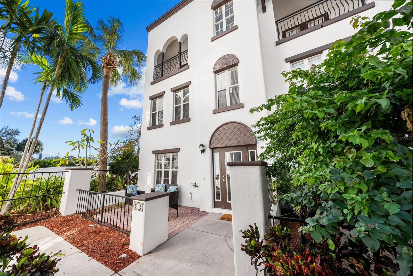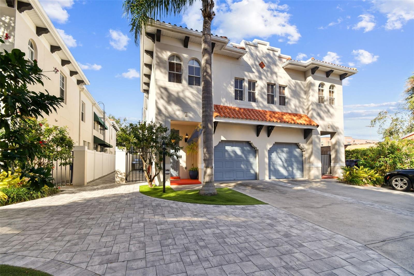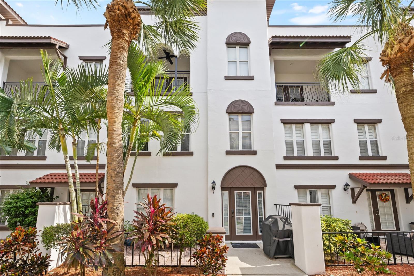Submit an Offer Now!
3405 Swann Avenue 3, TAMPA, FL 33609
Property Photos
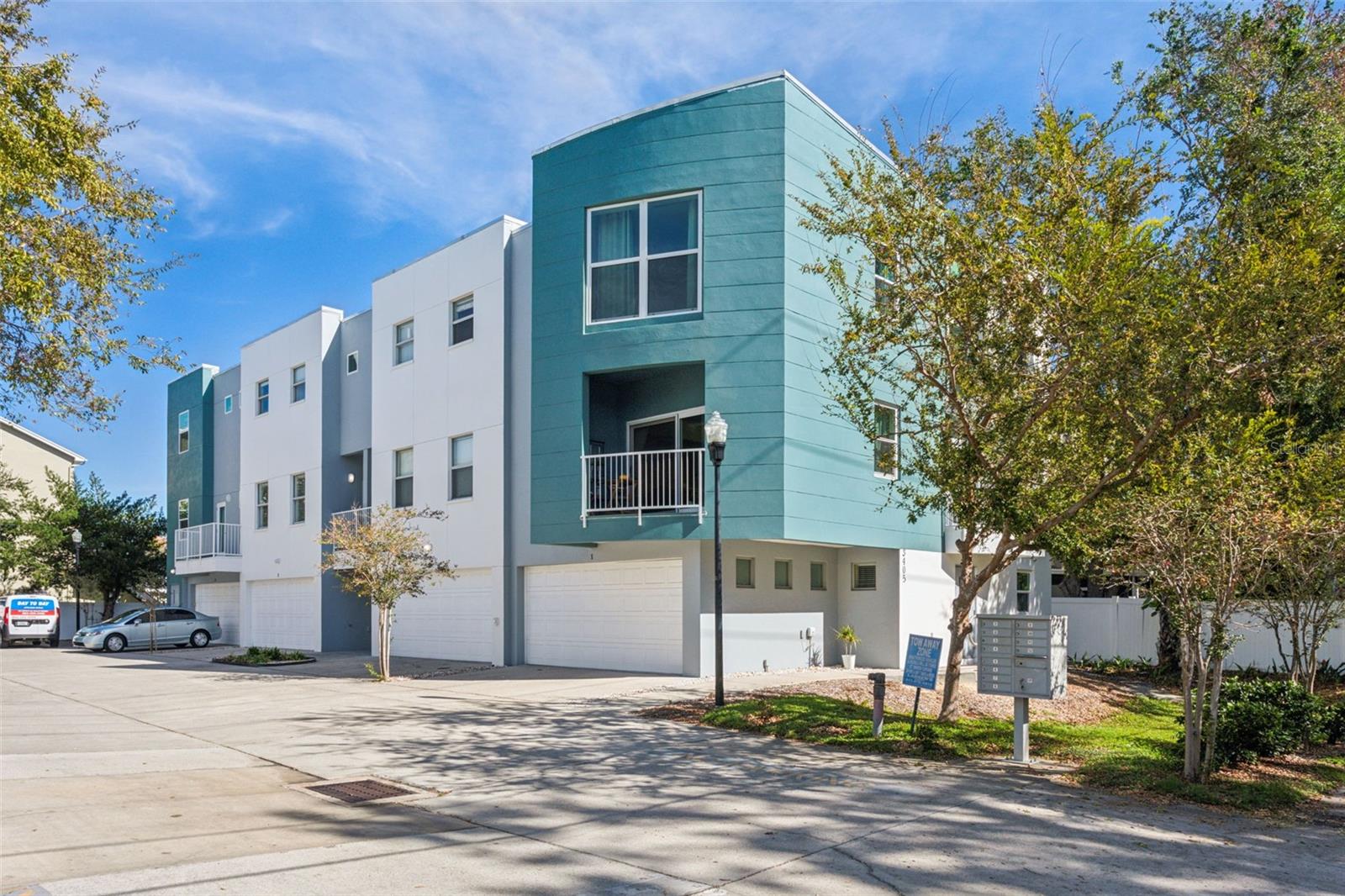
Priced at Only: $539,000
For more Information Call:
(352) 279-4408
Address: 3405 Swann Avenue 3, TAMPA, FL 33609
Property Location and Similar Properties
- MLS#: TB8323408 ( Residential )
- Street Address: 3405 Swann Avenue 3
- Viewed: 4
- Price: $539,000
- Price sqft: $204
- Waterfront: No
- Year Built: 2006
- Bldg sqft: 2643
- Bedrooms: 3
- Total Baths: 4
- Full Baths: 3
- 1/2 Baths: 1
- Garage / Parking Spaces: 2
- Days On Market: 48
- Additional Information
- Geolocation: 27.9378 / -82.5
- County: HILLSBOROUGH
- City: TAMPA
- Zipcode: 33609
- Subdivision: Swann Ave Twnhms
- Elementary School: Mitchell HB
- Middle School: Wilson HB
- High School: Plant HB
- Provided by: KELLER WILLIAMS SOUTH TAMPA
- Contact: Domingo Quintero, III
- 813-875-3700

- DMCA Notice
-
DescriptionOne or more photo(s) has been virtually staged. This townhome community allows short term rentals see attachment. Exceptionally maintained modern/contemporary townhome located in the heart of south tampa! This extremely well laid out floor plan has full bathrooms in every bedroom, spacious living areas, and plenty of natural light. The ground level has a spacious 2 car garage with storage room, a downstairs bedroom suite that is perfect for guests that includes a large walk in closet, back door access, and a full bathroom with a stand up shower. The second floor has a spacious living/dining area and wired for speakers. The kitchen has 42 upper cabinets, granite counters, subway backsplash, stainless appliances, and an island that seats 2 with pendant lights hanging from above. There is a balcony off the living room and kitchen that can hold a grill or bistro table. The third floor has a large primary suite with built in bookshelves, and walk in closet with closet system. The primary bathroom has a new dual sink vanity, jetted tub, separate shower, and both linen & water closets. The third bedroom is also on this floor, and it too has its own bathroom with tub/shower combo and walk in closet. The washer & dryer is also conveniently located next to these bedrooms. Other features include: $75k+ in improvements; primarily block construction, guest parking, plantation shutters, crown molding, new flooring 2024, water heater 2023, roof 2021; freshly painted. Minutes to downtown tampa, midtown, tampa international airport, interstates, hyde park village, shopping, bayshore blvd, and everything south tampa has to offer. No flood insurance required; hoa fees include homeowner's insurance
Payment Calculator
- Principal & Interest -
- Property Tax $
- Home Insurance $
- HOA Fees $
- Monthly -
Features
Building and Construction
- Covered Spaces: 0.00
- Exterior Features: Balcony, French Doors
- Flooring: Carpet, Ceramic Tile, Luxury Vinyl
- Living Area: 2179.00
- Roof: Built-Up, Other
Land Information
- Lot Features: Sidewalk, Paved
School Information
- High School: Plant-HB
- Middle School: Wilson-HB
- School Elementary: Mitchell-HB
Garage and Parking
- Garage Spaces: 2.00
- Parking Features: Garage Door Opener, Guest
Eco-Communities
- Water Source: Public
Utilities
- Carport Spaces: 0.00
- Cooling: Central Air
- Heating: Central, Electric
- Pets Allowed: Yes
- Sewer: Public Sewer
- Utilities: Cable Connected, Electricity Connected, Phone Available, Sewer Connected, Water Connected
Finance and Tax Information
- Home Owners Association Fee Includes: Escrow Reserves Fund, Insurance, Maintenance Structure, Maintenance Grounds, Sewer, Trash, Water
- Home Owners Association Fee: 850.00
- Net Operating Income: 0.00
- Tax Year: 2023
Other Features
- Appliances: Dishwasher, Disposal, Dryer, Electric Water Heater, Microwave, Refrigerator, Washer
- Association Name: Westcoast Management & Realty/Denise Helloig
- Association Phone: 813-908-0766
- Country: US
- Interior Features: Built-in Features, Ceiling Fans(s), Chair Rail, Crown Molding, Living Room/Dining Room Combo, PrimaryBedroom Upstairs, Stone Counters, Thermostat, Walk-In Closet(s)
- Legal Description: SWANN AVENUE TOWNHOMES LOT 8
- Levels: Three Or More
- Area Major: 33609 - Tampa / Palma Ceia
- Occupant Type: Owner
- Parcel Number: A-22-29-18-85Q-000000-00008.0
- Zoning Code: RM-24
Similar Properties
Nearby Subdivisions
2704 West Fig Twnhms
Audubon Villas Twnhms
Azeele Twnhms
D4s Madison Townhomes
Figswestshore Palms Twnhms
Hampton Woods Twnhm
Jesse Madsen Townhomes
Landcraft Deleon Twnhms
Moody Blue Twnhms
Oakford
Pineapple Palms Twnhms
Residences At Southshore
Roland Street Twnhms
Swann Ave Twnhms
Terra Nova Rev Map
The Charleston A Condo
The Parkford A Condo



