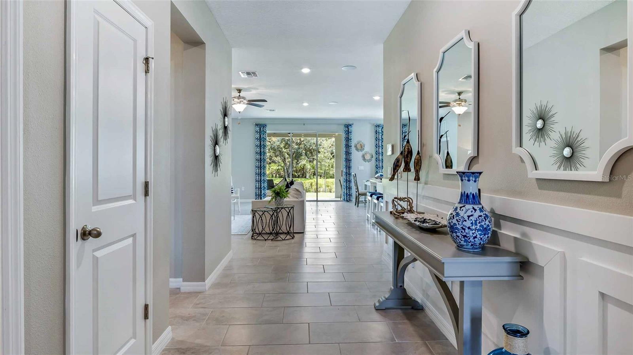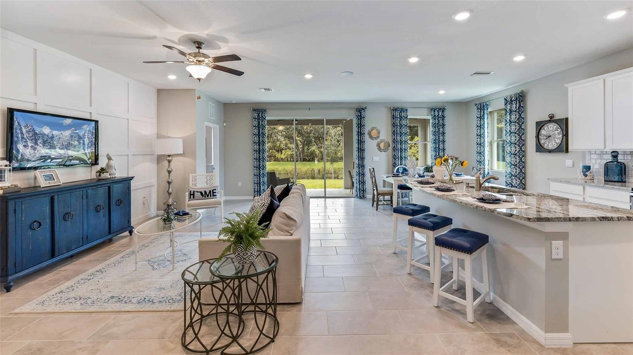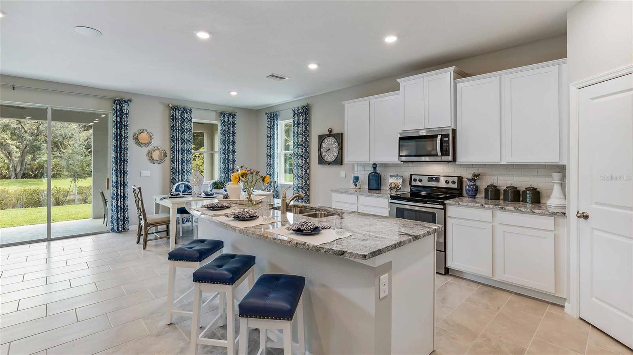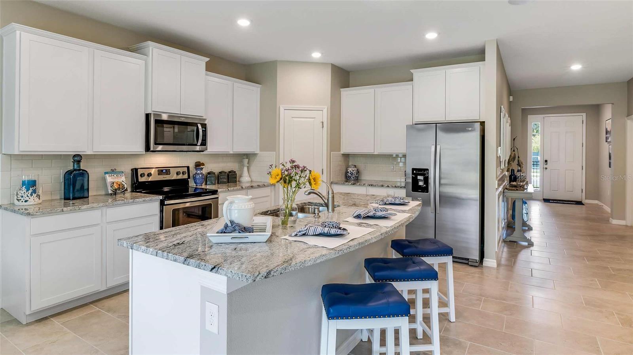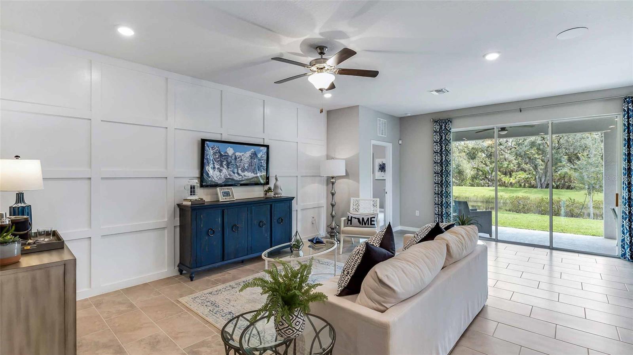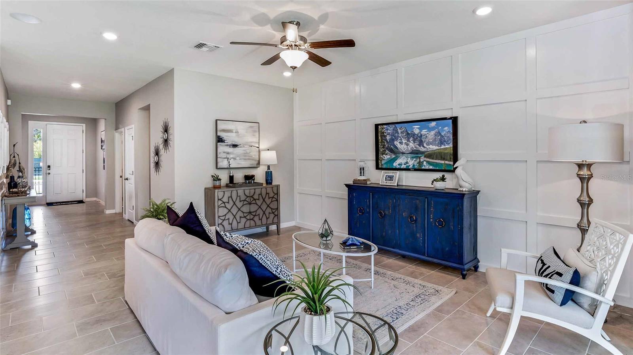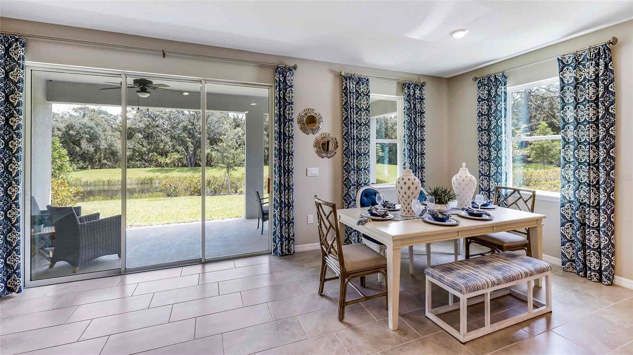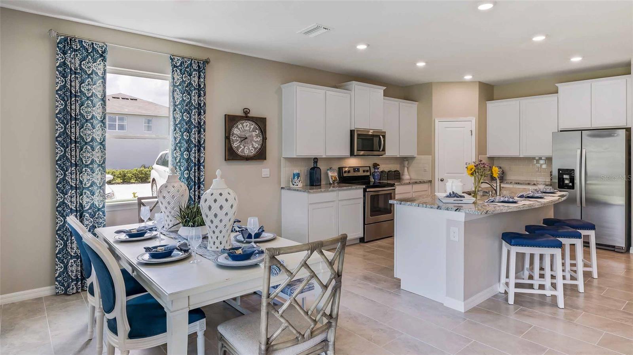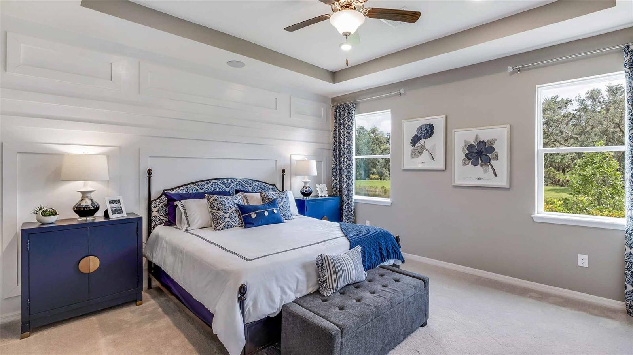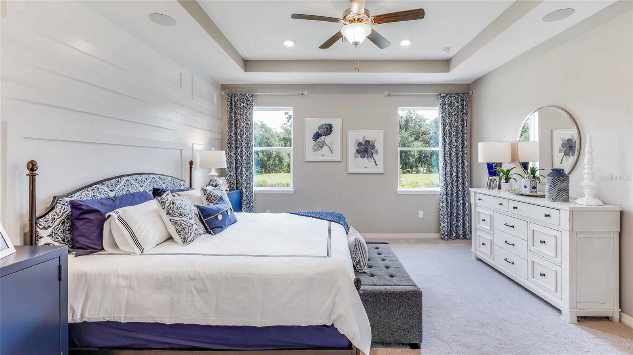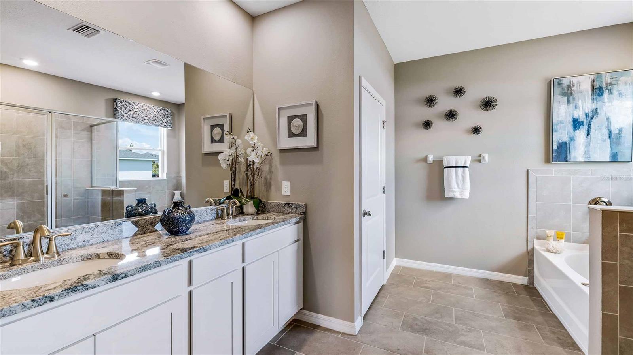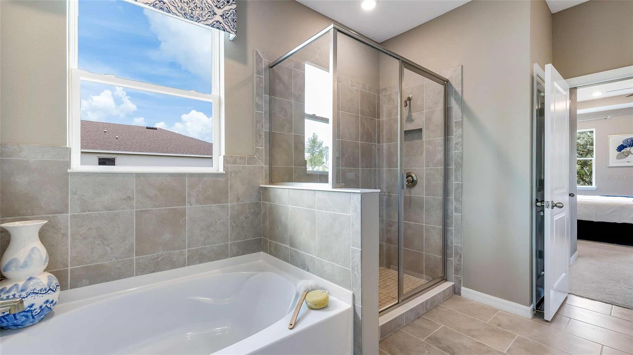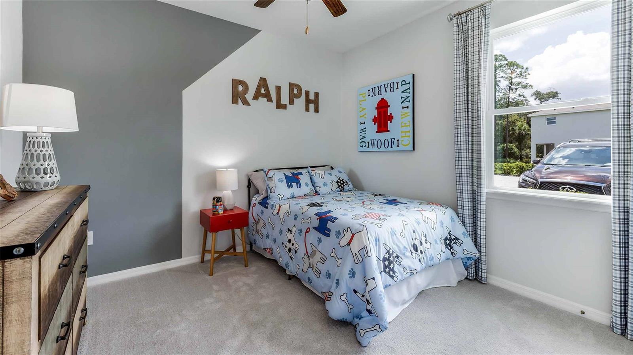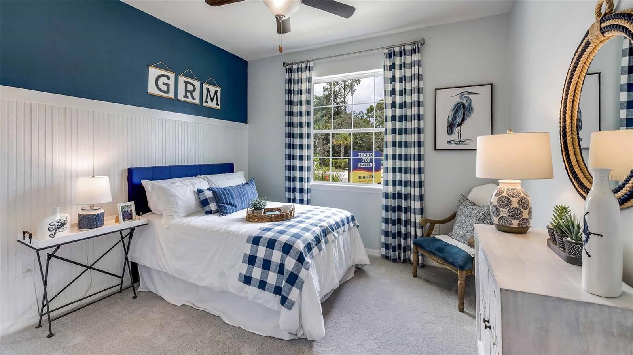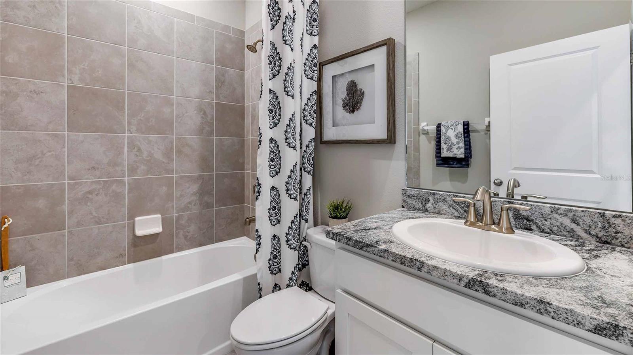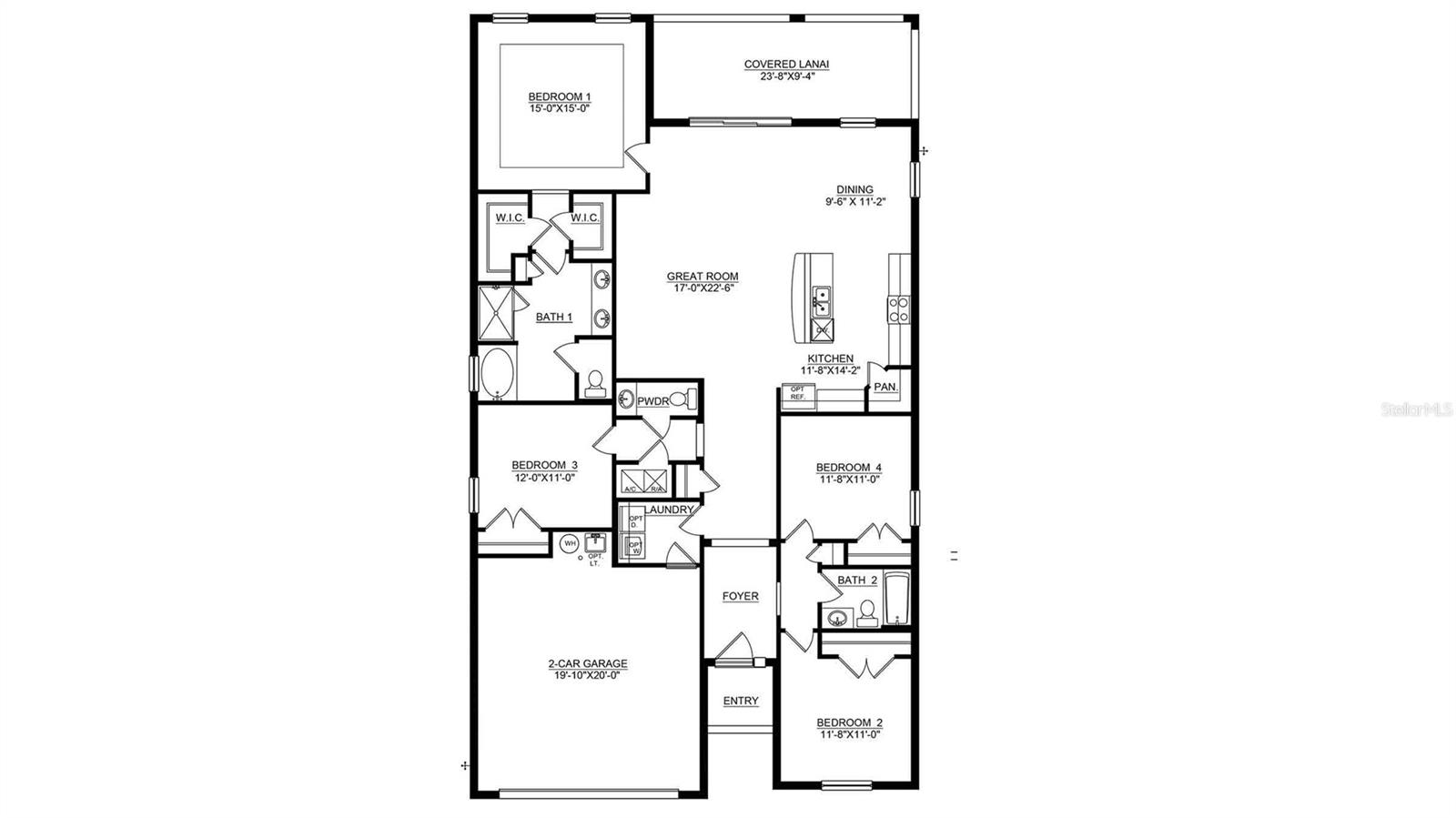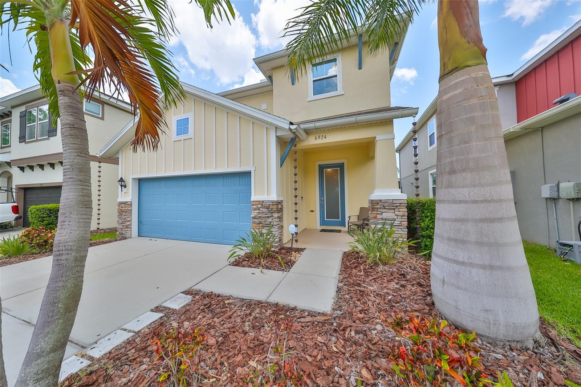Submit an Offer Now!
195 Bright Ibis Avenue, APOLLO BEACH, FL 33572
Property Photos
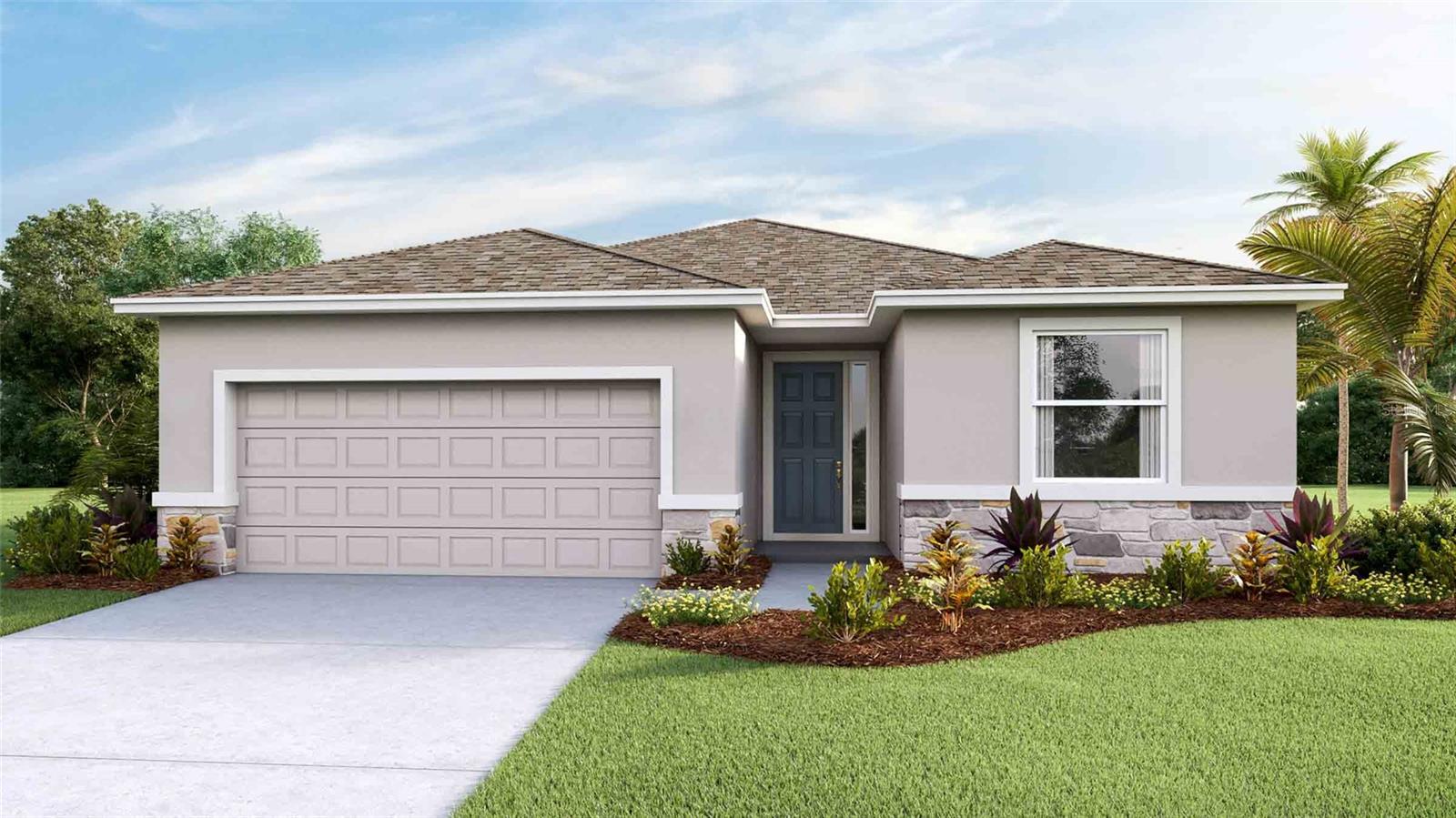
Priced at Only: $421,445
For more Information Call:
(352) 279-4408
Address: 195 Bright Ibis Avenue, APOLLO BEACH, FL 33572
Property Location and Similar Properties
- MLS#: TB8323786 ( Residential )
- Street Address: 195 Bright Ibis Avenue
- Viewed: 2
- Price: $421,445
- Price sqft: $153
- Waterfront: No
- Year Built: 2025
- Bldg sqft: 2755
- Bedrooms: 4
- Total Baths: 3
- Full Baths: 2
- 1/2 Baths: 1
- Garage / Parking Spaces: 2
- Days On Market: 4
- Additional Information
- Geolocation: 27.756 / -82.4113
- County: HILLSBOROUGH
- City: APOLLO BEACH
- Zipcode: 33572
- Subdivision: Mangrove Manor
- Elementary School: Apollo Beach HB
- Middle School: Eisenhower HB
- High School: Lennard HB
- Provided by: D R HORTON REALTY OF TAMPA LLC
- Contact: Jodi Smenda
- 813-736-3541
- DMCA Notice
-
DescriptionUnder Construction. The builder is offering buyers up to $20,000 towards closing costs with the use of a preferred lender and title company. Located right off US HWY 41 in Apollo Beach, Mangrove Manor gives easy access to Tampa, Clearwater and Sarasota, and is just minutes from the water. With this comes access to countless outdoor activities like the TECO Manatee Viewing Center, local marinas, and E.G. Simmons Park, among many more that are just a short car ride away! Mangrove Manor features our D.R. Horton Premium series homes that showcase lofty 94 ceilings on the first floor, ceramic plank tile in the main living areas, 42 staggered mount kitchen cabinets with crown molding, kitchen backsplash, granite countertops throughout, stainless steel appliances, and shower wall tile. The premium series lineup of homes also features our all concrete block construction on the 1st and 2nd stories, in addition to Home is Connected; D.R. Hortons Smart Home System. Other inventory options may be available in this community. Please reach out for list of availability Pictures, photographs, colors, features, and sizes are for illustration purposes only and will vary from the homes as built. Home and community information, including pricing, included features, terms, availability, and amenities, are subject to change and prior sale at any time without notice or obligation. Materials may vary based on availability. D.R. Horton Reserves all Rights.
Payment Calculator
- Principal & Interest -
- Property Tax $
- Home Insurance $
- HOA Fees $
- Monthly -
Features
Building and Construction
- Builder Model: Lantana
- Builder Name: D.R. Horton
- Covered Spaces: 0.00
- Exterior Features: Irrigation System, Sidewalk
- Flooring: Carpet, Ceramic Tile
- Living Area: 2045.00
- Roof: Shingle
Property Information
- Property Condition: Under Construction
School Information
- High School: Lennard-HB
- Middle School: Eisenhower-HB
- School Elementary: Apollo Beach-HB
Garage and Parking
- Garage Spaces: 2.00
- Open Parking Spaces: 0.00
Eco-Communities
- Water Source: Public
Utilities
- Carport Spaces: 0.00
- Cooling: Central Air
- Heating: Electric, Heat Pump
- Pets Allowed: Yes
- Sewer: Public Sewer
- Utilities: Underground Utilities
Finance and Tax Information
- Home Owners Association Fee: 123.00
- Insurance Expense: 0.00
- Net Operating Income: 0.00
- Other Expense: 0.00
- Tax Year: 2024
Other Features
- Appliances: Dishwasher, Microwave, Range
- Association Name: Access Management
- Country: US
- Interior Features: Open Floorplan
- Legal Description: MANGROVE MANOR PHASE 1 LOT 69
- Levels: One
- Area Major: 33572 - Apollo Beach / Ruskin
- Occupant Type: Vacant
- Parcel Number: U 28 31 19 C6D 000000 00069.0
- Zoning Code: PD/PD
Similar Properties
Nearby Subdivisions
1tm Apollo Beach
Andalucia
Apollo Beach
Apollo Key Village
Beach Club Estates
Bimini Bay
Bimini Bay Ph 02
Bimini Bay Ph 2
Braemar
C9o Waterset Wolf Creek Phase
Cobia Cay
Covington Park
Covington Park Ph 1a
Covington Park Ph 2a
Covington Park Ph 2b 2c 3c
Covington Park Ph 3a3b
Covington Park Ph 4a
Covington Park Ph 4b
Covington Park Ph 5a
Covington Park Phase 5a
Dolphin Cove
Golf Sea Village
Harbour Isles Ph 1
Harbour Isles Ph 2e
Harbour Isles Phase 2a2b2c
Hemingway Estates
Hemingway Estates Ph 1a
Indigo Creek
Island Cay
Lake St Clair Ph 12
Lake St Clair Ph 3
Leen Sub
Leisey Sub
Mangrove Manor
Mangrove Manor Ph 1
Mangrove Manor Ph 2
Marisol Pointe
Mirabay
Mirabay Admiral Pointe
Mirabay Community
Mirabay Parcel 8
Mirabay Parcels 21 23
Mirabay Ph 1b12a13b1
Mirabay Ph 2a2
Mirabay Ph 3a1
Mirabay Ph 3b2
Mirabay Ph 3c1
Mirabay Ph 3c2
Mirabay Ph 3c3
Mirabay Prcl 22
Mirabay Prcl 8
Rev Of Apollo Beach
Sabal Key
Seasons At Waterset
Shagos Bay
Southshore Falls Ph 1
Southshore Falls Ph 2
Southshore Falls Ph 3apart
Southshore Falls Ph 3b Pt
Southshore Falls Ph 3e Prcl
Southshore Falls Phase 3c Part
Symphony Isles
The Villas At Andalucia
Treviso
Veneto Shores
Waterset
Waterset Ph 1a Pt Repl
Waterset Ph 1b
Waterset Ph 1c
Waterset Ph 2a
Waterset Ph 2c112c12
Waterset Ph 2c2
Waterset Ph 2c312c32
Waterset Ph 2d
Waterset Ph 3a3 Covington G
Waterset Ph 3b1
Waterset Ph 3b2
Waterset Ph 3c2
Waterset Ph 4 Tr 21
Waterset Ph 4a South
Waterset Ph 4b South
Waterset Ph 5a 2b 5b1
Waterset Ph 5a1
Waterset Ph 5a2a
Waterset Ph 5a2b
Waterset Ph 5a2b 5b1
Waterset Ph 5b2
Waterset Ph Sa2b 5b1
Waterset Phase 3b1
Waterset Phase 5a1
Waterset Phase 5b2
Waterset Phases 5a2b And 5b1
Waterset Wolf Creek Ph G1 And
Waterset Wolf Creek Phases A A
Waterset Wolf Crk Ph A D1



