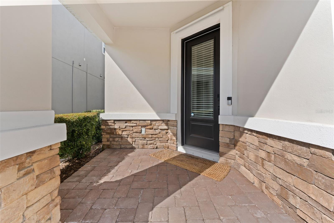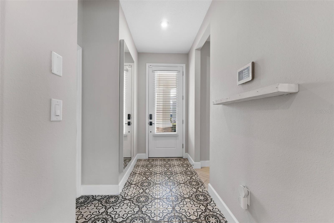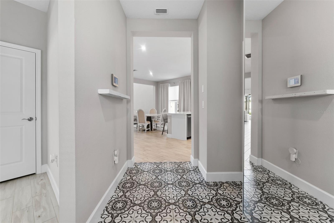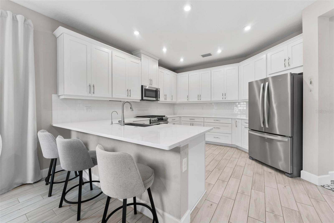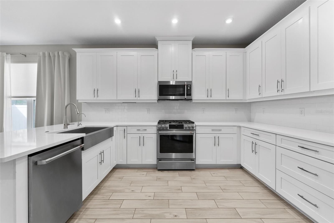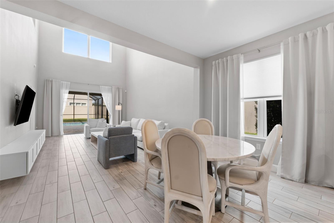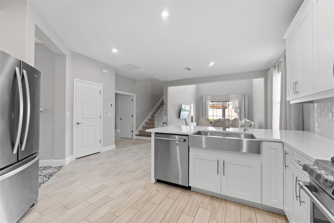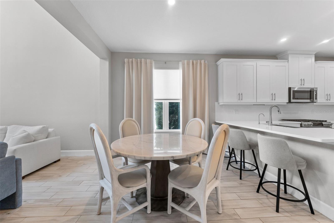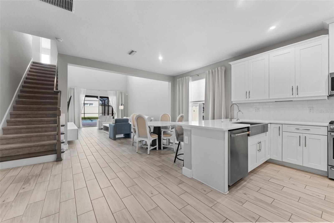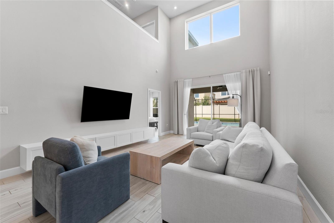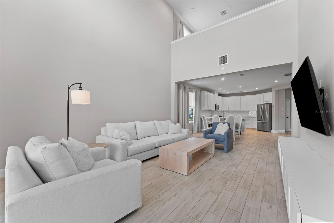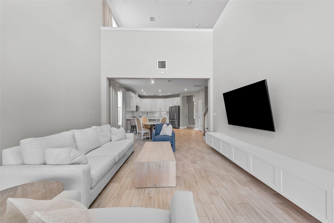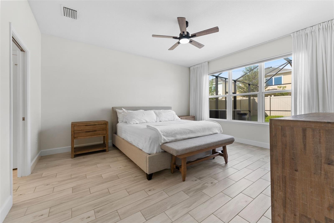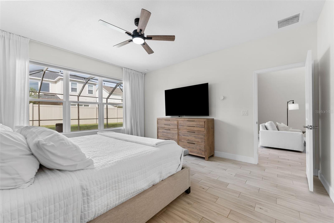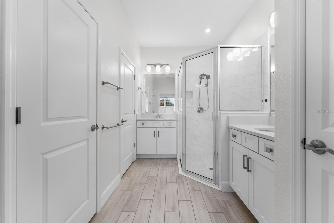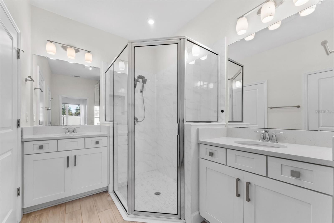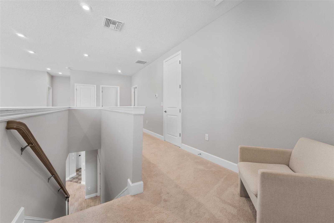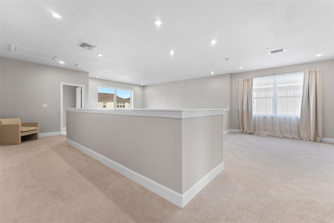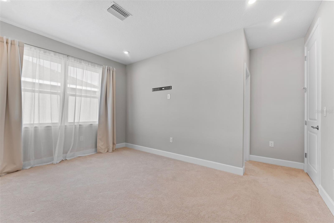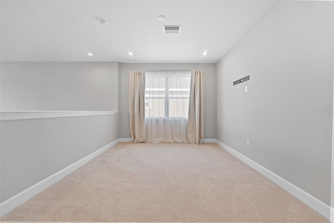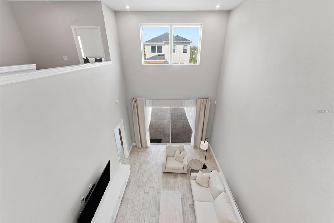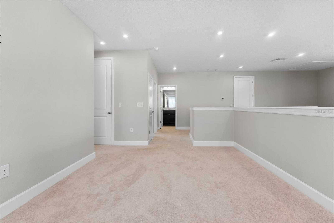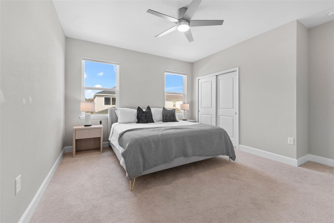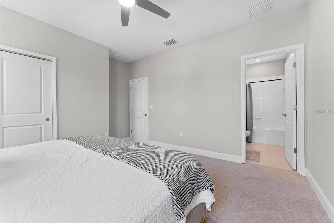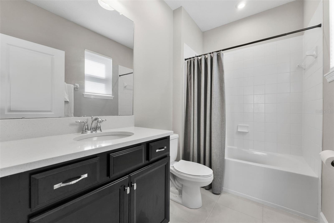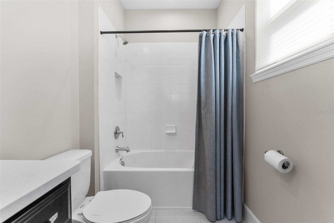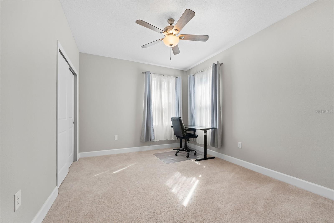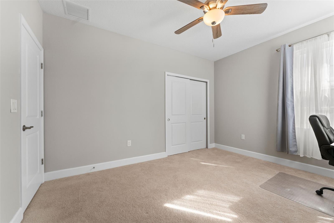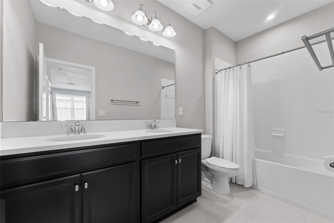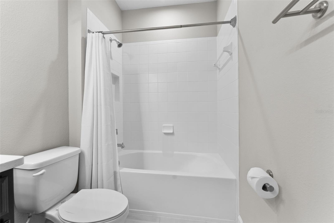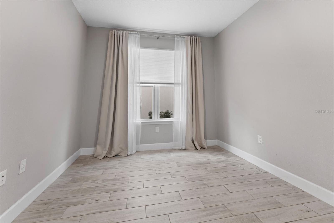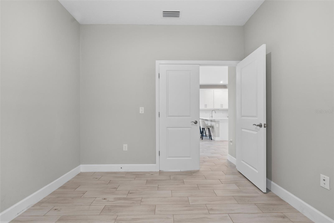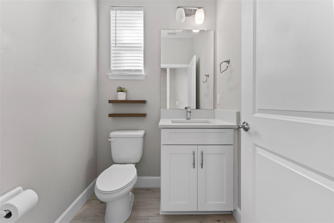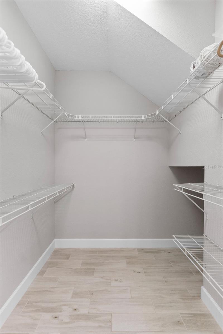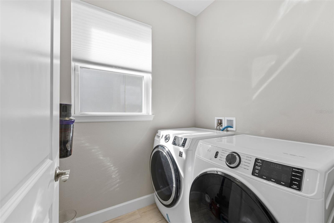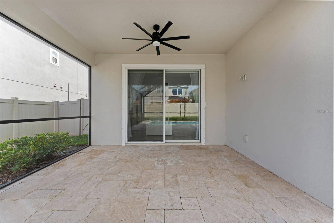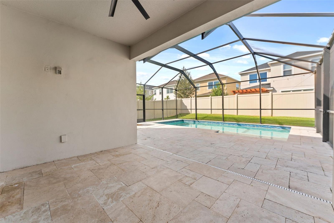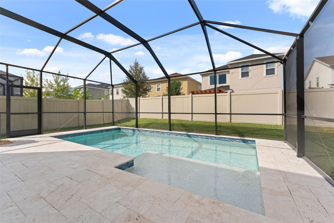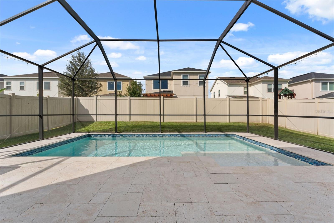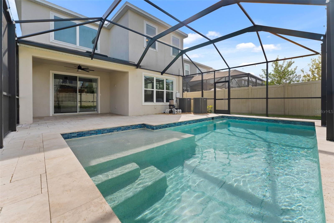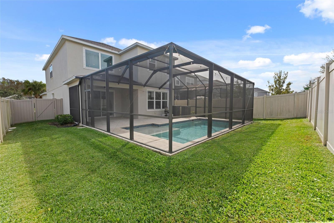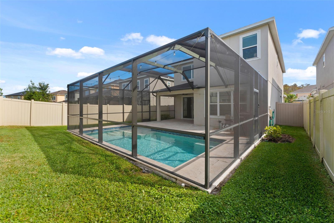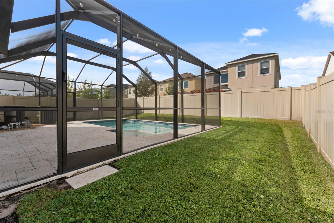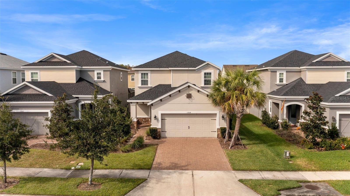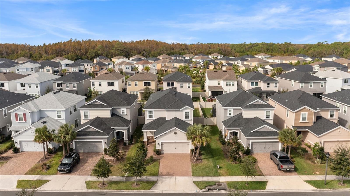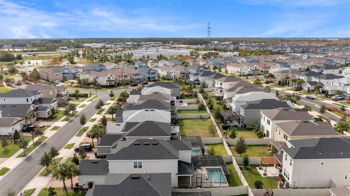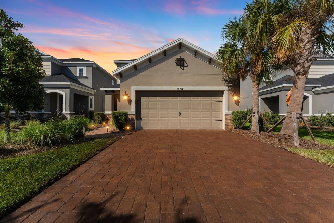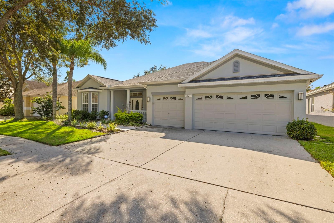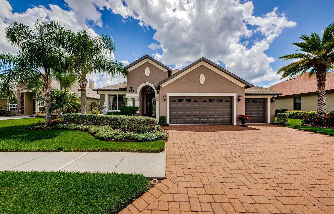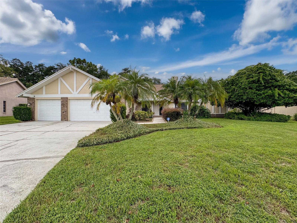Submit an Offer Now!
13914 Stansil Avenue, ODESSA, FL 33556
Property Photos
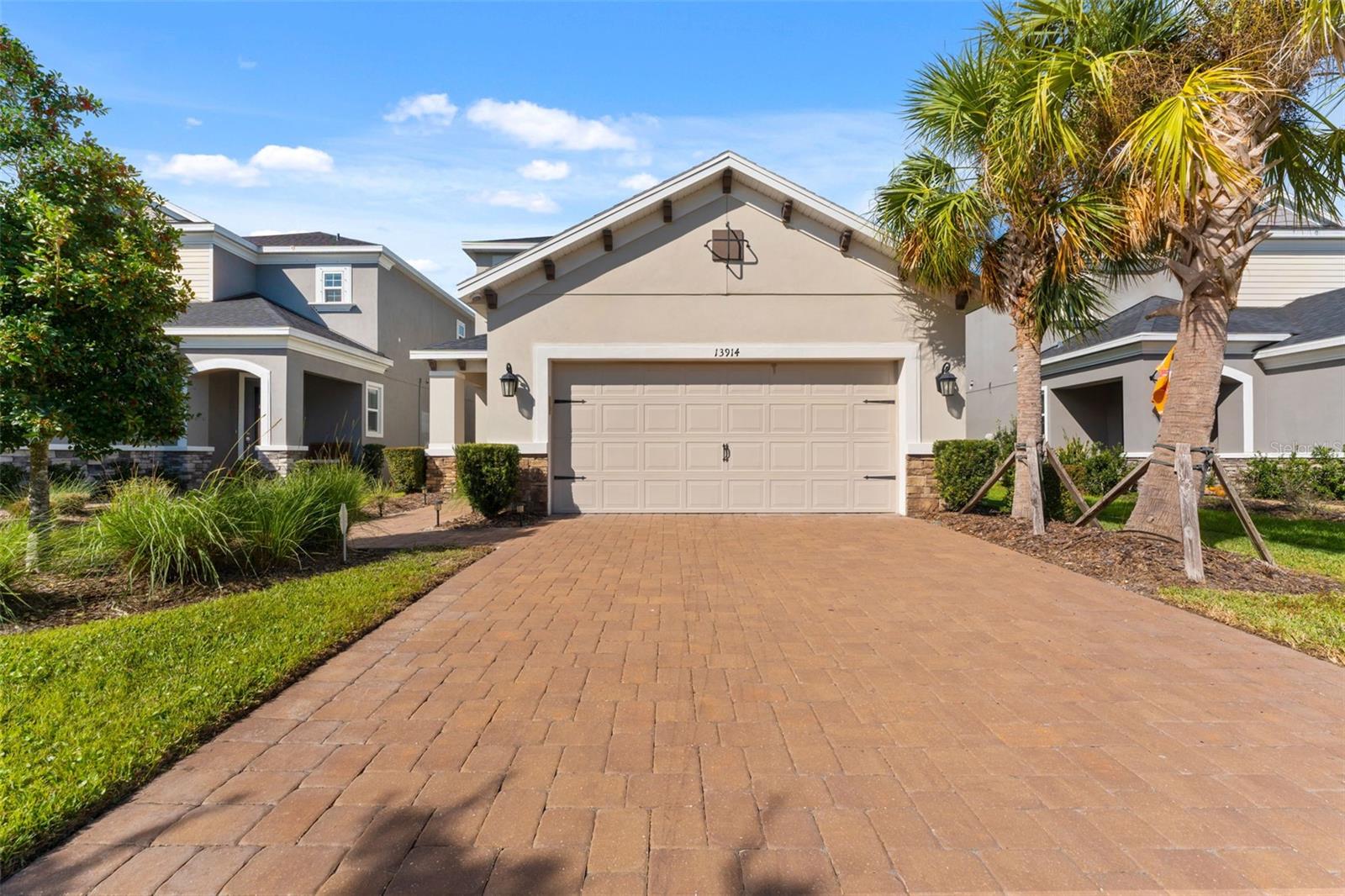
Priced at Only: $739,000
For more Information Call:
(352) 279-4408
Address: 13914 Stansil Avenue, ODESSA, FL 33556
Property Location and Similar Properties
- MLS#: TB8323861 ( Residential )
- Street Address: 13914 Stansil Avenue
- Viewed: 2
- Price: $739,000
- Price sqft: $227
- Waterfront: No
- Year Built: 2020
- Bldg sqft: 3252
- Bedrooms: 4
- Total Baths: 4
- Full Baths: 3
- 1/2 Baths: 1
- Garage / Parking Spaces: 2
- Days On Market: 5
- Additional Information
- Geolocation: 28.1993 / -82.5889
- County: PASCO
- City: ODESSA
- Zipcode: 33556
- Subdivision: Starkey Ranch Ph 1 Pcls 8 9
- Elementary School: Starkey Ranch K 8
- Middle School: Starkey Ranch K 8
- High School: River Ridge High PO
- Provided by: REAL BROKER, LLC
- Contact: Vanessa Solis
- 407-279-0038
- DMCA Notice
-
DescriptionLocated in the heart of Tampa Bays #1 community, Starkey Ranch, this stunning 4 bedroom, 3.5 bath home is an entertainer's dream. The home comes fully furnished and includes charming patio garden lights, adding a warm ambiance to your evenings. The custom built pool, featuring four fountains and a spacious seating area, is a centerpiece for outdoor living, all framed by a screened lanai with travertine flooring. The property also boasts a paver driveway, walkway, and a vinyl fence on all sides for added privacy. The kitchen showcases stylish wood cabinets, quartz countertops, stainless steel appliances, including a gas stove, and a quartz counter with seating for four. The main level features ceramic tile flooring throughout, a primary suite with an ensuite bath, an office/study, a utility room, and a half bath. Upstairs, you'll find a loft overlooking the great room and pool, along with three spacious guest bedrooms. One bedroom has its own ensuite bath, while the other two share a large bathroom with double sinks and a tub/shower combination. Starkey Ranch offers unmatched amenities, including a K 8 Magnet School specializing in computer science, fine arts, and world languages, plus a theater, library, three community pools, three playgrounds, three dog parks, and over 20 miles of trails. With a Publix nearby and an easy commute to Tampa International Airport, this community truly has it all. Dont miss the chance to own this exceptional pool home!
Payment Calculator
- Principal & Interest -
- Property Tax $
- Home Insurance $
- HOA Fees $
- Monthly -
Features
Building and Construction
- Covered Spaces: 0.00
- Exterior Features: Hurricane Shutters, Irrigation System, Lighting, Rain Gutters, Sidewalk, Sliding Doors
- Fencing: Vinyl
- Flooring: Carpet, Ceramic Tile
- Living Area: 2582.00
- Roof: Shingle
Property Information
- Property Condition: Completed
School Information
- High School: River Ridge High-PO
- Middle School: Starkey Ranch K-8
- School Elementary: Starkey Ranch K-8
Garage and Parking
- Garage Spaces: 2.00
- Open Parking Spaces: 0.00
Eco-Communities
- Pool Features: In Ground
- Water Source: Public
Utilities
- Carport Spaces: 0.00
- Cooling: Central Air
- Heating: Central
- Pets Allowed: Yes
- Sewer: Public Sewer
- Utilities: Cable Available, Electricity Connected, Natural Gas Connected, Sewer Connected, Water Connected
Finance and Tax Information
- Home Owners Association Fee: 75.00
- Insurance Expense: 0.00
- Net Operating Income: 0.00
- Other Expense: 0.00
- Tax Year: 2023
Other Features
- Appliances: Dishwasher, Disposal, Dryer, Electric Water Heater, Range, Refrigerator, Washer
- Association Name: Stephanie Tirado
- Association Phone: 813-936-4111
- Country: US
- Furnished: Furnished
- Interior Features: Ceiling Fans(s), High Ceilings, Kitchen/Family Room Combo, Open Floorplan, Primary Bedroom Main Floor, Stone Counters, Thermostat, Vaulted Ceiling(s), Window Treatments
- Legal Description: STARKEY RANCH PARCELS 8 & 9 PHASE 1 PB 81 PG 111 LOT 193
- Levels: Two
- Area Major: 33556 - Odessa
- Occupant Type: Vacant
- Parcel Number: 27-26-17-0150-00000-1930
- Zoning Code: MPUD
Similar Properties
Nearby Subdivisions
00000
Arbor Lakes
Arbor Lakes Ph 2
Arbor Lakes Ph 4
Ashley Lakes Ph 01
Ashley Lakes Ph 2c
Asturia Ph 4
Belle Meade
Canterbury
Canterbury Village
Canterbury Village First Add
Canterbury Woods
Citrus Green Ph 2
Citrus Park Place
Copeland Creek
Cypress Lake Estates
Echo Lake Estates Ph 1
Estates Of Lake Alice
Farmington
Grey Hawk At Lake Polo
Grey Hawk At Lake Polo Ph 02
Hammock Woods
Hidden Lake Platted Subdivisio
Innfields Sub
Ivy Lake Estates
Ivy Lake Estates Parcel Two
Keystone Community
Keystone Crossings
Keystone Grove Lakes
Keystone Meadow Ii
Keystone Park
Keystone Park Colony Land Co
Keystone Park Colony Sub
Lakeside Point
Lindawoods Sub
Montreux Ph Iii
Nine Eagles
Northton Groves Sub
Not Applicable
Not On List
Parker Pointe Ph 01
Parker Pointe Ph 02a
South Branch Preserve
South Branch Preserve 1
South Branch Preserve Ph 2a
South Branch Preserve Ph 4a 4
St Andrews At The Eagles Un 1
St Andrews At The Eagles Un 2
Starkey Ranch
Starkey Ranch Whitfield Prese
Starkey Ranch Parcel B1
Starkey Ranch Ph 1 Pcls 8 9
Starkey Ranch Ph 2 Pcls 8 9
Starkey Ranch Prcl 7
Starkey Ranch Prcl A
Starkey Ranch Village
Starkey Ranch Village 1 Ph 15
Starkey Ranch Village 1 Ph 2a
Starkey Ranch Village 1 Ph 2b
Starkey Ranch Village 1 Ph 3
Starkey Ranch Village 1 Ph 4a4
Starkey Ranch Village 2 Ph 1a
Starkey Ranch Village 2 Ph 1b1
Starkey Ranch Village 2 Ph 1b2
Starkey Ranch Village 2 Ph 2b
Stillwater Ph 1
Tarramor Ph 1
Tarramor Ph 2
The Preserve At South Branch C
Unplatted
Victoria Lakes
Watercrest
Watercrest Ph 1
Windsor Park At The Eaglesfi
Woodham Farms
Wyndham Lakes Ph 04
Wyndham Lakes Ph 4



