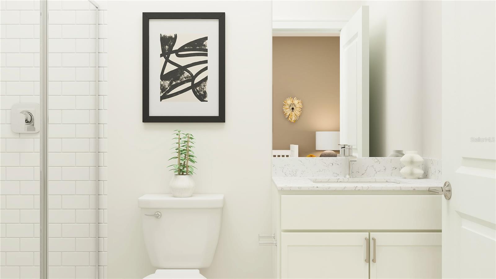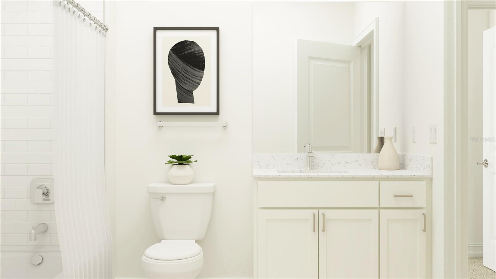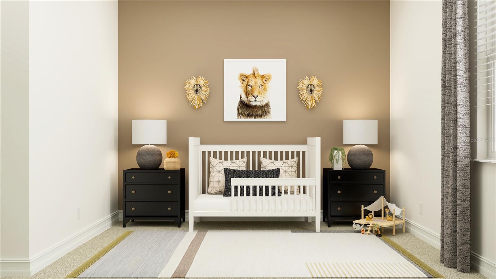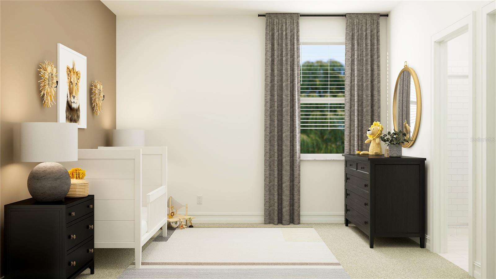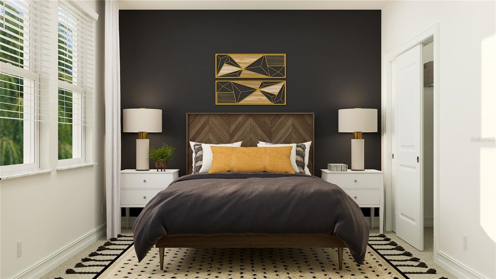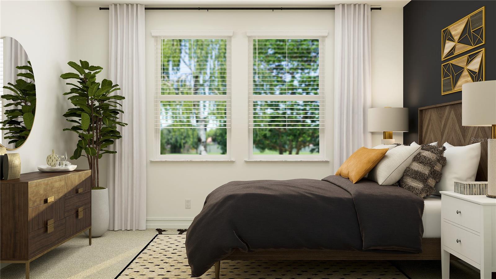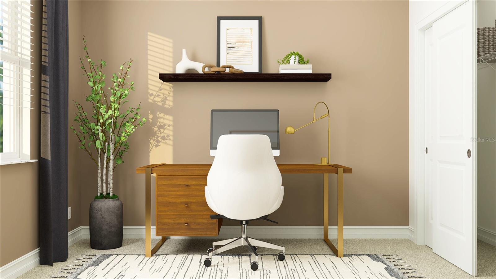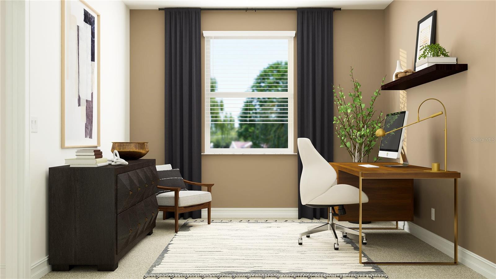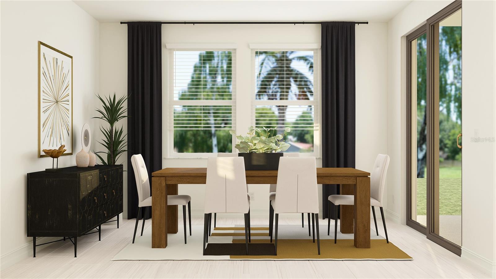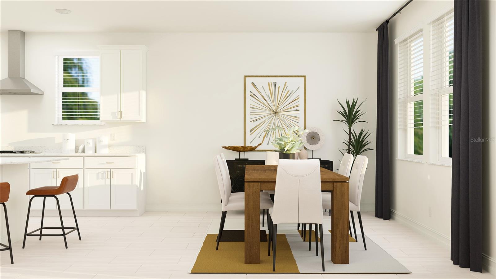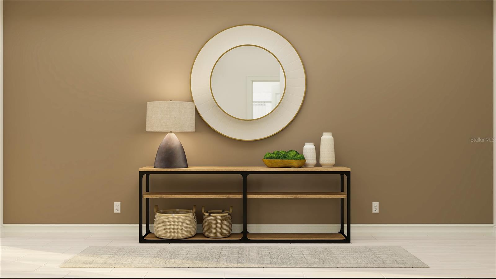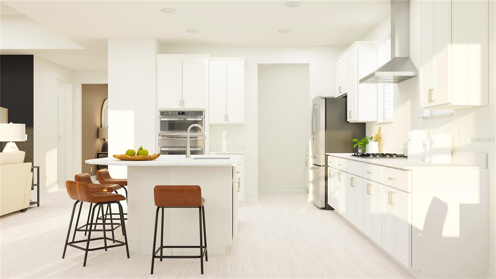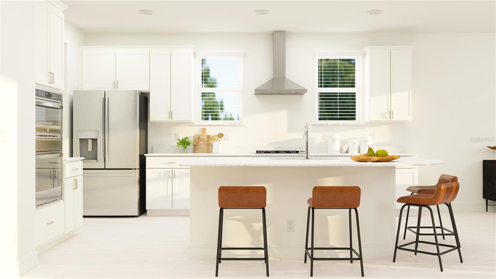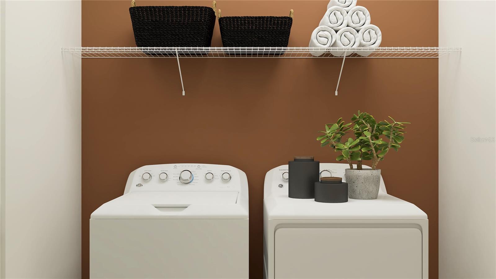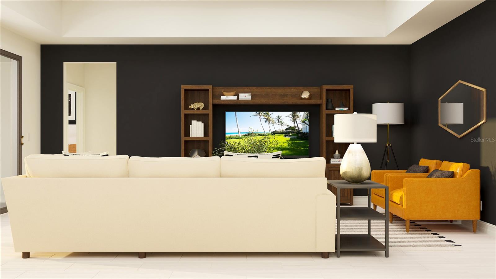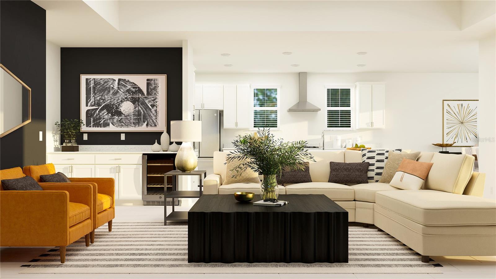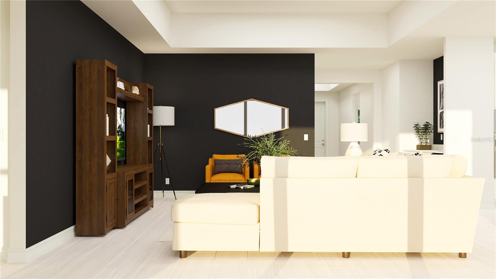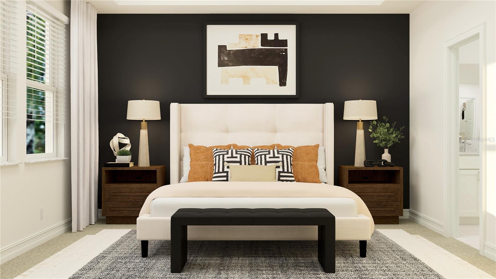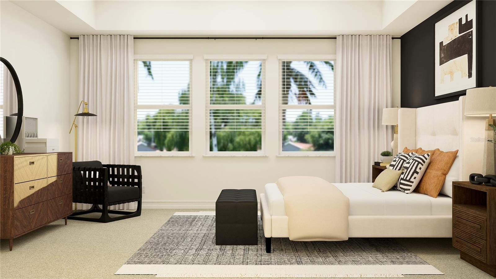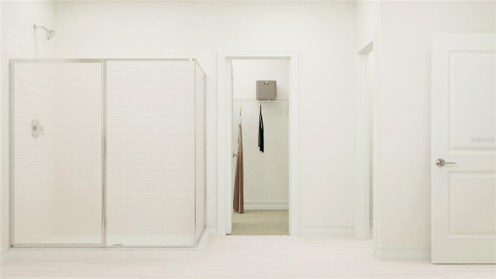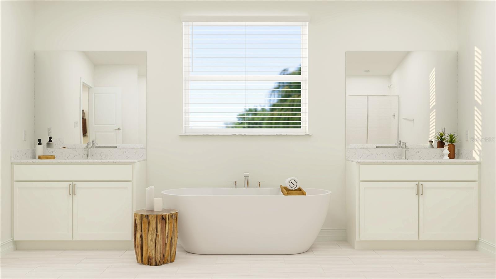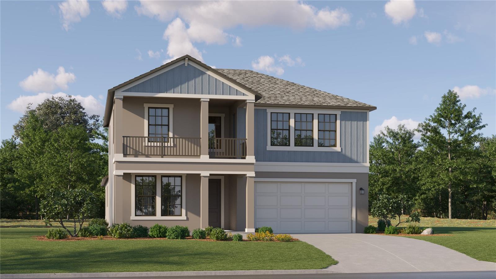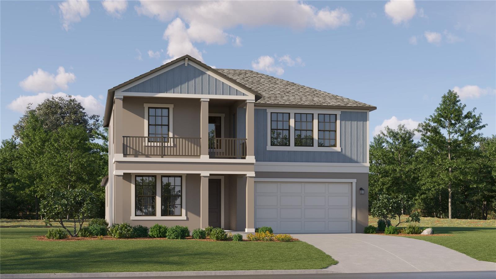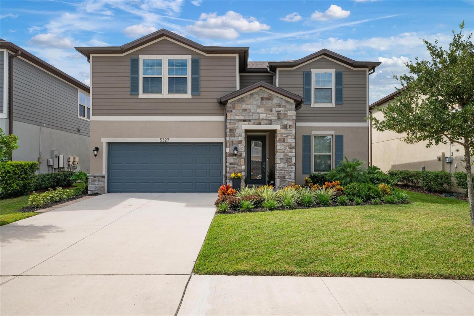Submit an Offer Now!
6912 115th Street, PALMETTO, FL 34221
Property Photos
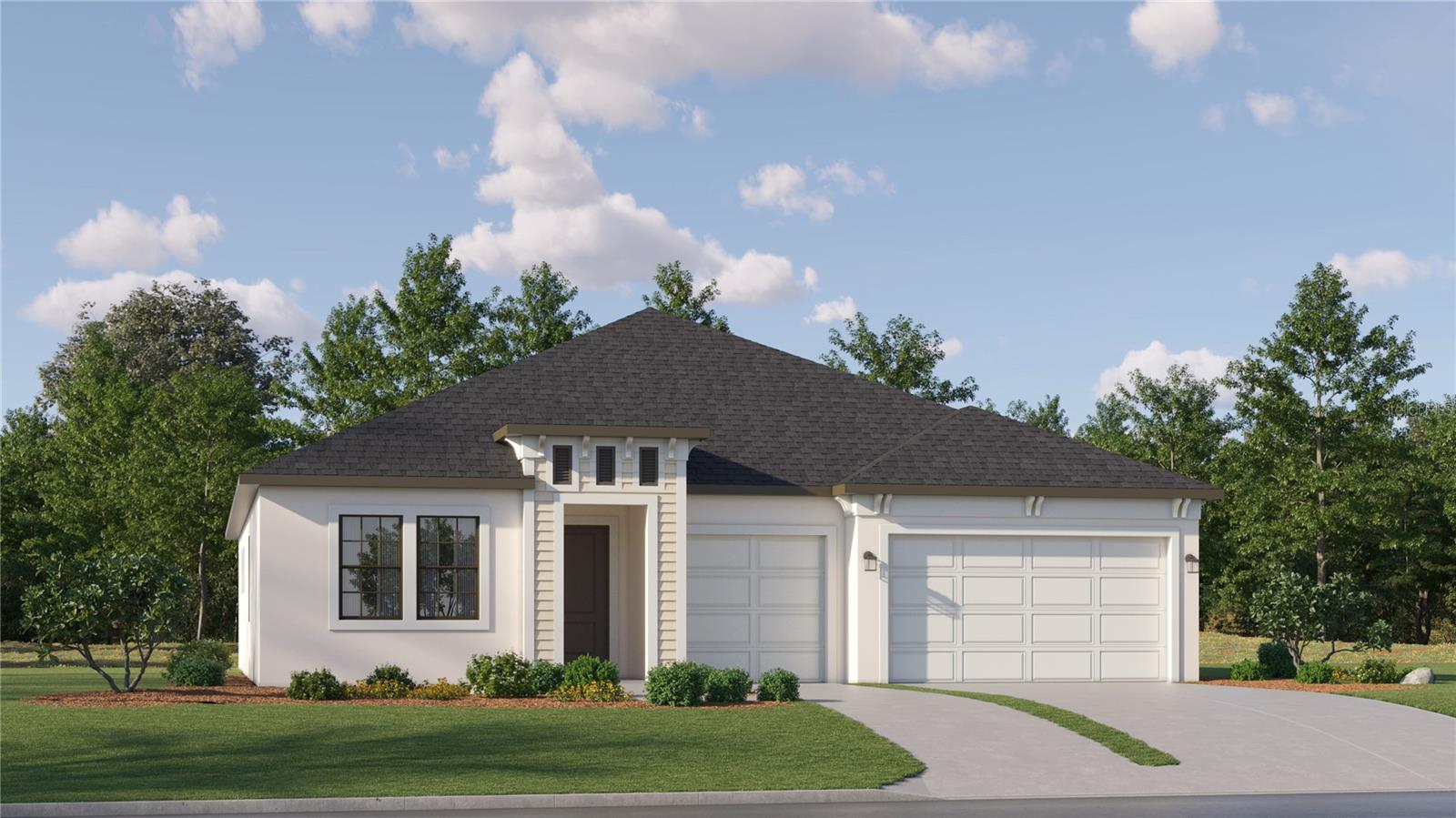
Priced at Only: $474,900
For more Information Call:
(352) 279-4408
Address: 6912 115th Street, PALMETTO, FL 34221
Property Location and Similar Properties
- MLS#: TB8324200 ( Residential )
- Street Address: 6912 115th Street
- Viewed: 11
- Price: $474,900
- Price sqft: $156
- Waterfront: No
- Year Built: 2025
- Bldg sqft: 3053
- Bedrooms: 4
- Total Baths: 3
- Full Baths: 3
- Garage / Parking Spaces: 3
- Days On Market: 45
- Additional Information
- Geolocation: 27.6186 / -82.494
- County: MANATEE
- City: PALMETTO
- Zipcode: 34221
- Subdivision: Stonegate Preserve
- Elementary School: James Tillman Elementary
- Middle School: Buffalo Creek Middle
- High School: Palmetto High
- Provided by: LENNAR REALTY
- Contact: Ben Goldstein
- 844-277-5790

- DMCA Notice
-
DescriptionBRAND NEW HOME COMPLETED MOVE IN READY!! The spacious open floorplan shared between the living and dining spaces serves as the heart of this single level home, with sliding glass doors that lead to a covered patio for indoor outdoor living and entertaining. The owners suite is privately situated at the back of the home, while three secondary bedrooms are located off the entry. Interior photos disclosed are different from the actual model being built. Stonegate Preserve is a master planned community of new single family homes showcasing Lennars Next Gen design for sale in sunny Palmetto, FL. The community will provide fantastic onsite amenities in the future, including a swimming pool, clubhouse, fitness center, pickleball court and playground area. Residents of Stonegate Preserve will enjoy quick beach trips to Anna Maria Island, high end shopping at the Ellenton Premium Outlets and ample options for entertainment and dining at the nearby Marina with a Pier 22 restaurant.
Payment Calculator
- Principal & Interest -
- Property Tax $
- Home Insurance $
- HOA Fees $
- Monthly -
Features
Building and Construction
- Builder Model: BLACKBURN
- Builder Name: LENNAR
- Covered Spaces: 0.00
- Exterior Features: Other
- Flooring: Carpet, Ceramic Tile
- Living Area: 2453.00
- Roof: Shingle
Property Information
- Property Condition: Completed
School Information
- High School: Palmetto High
- Middle School: Buffalo Creek Middle
- School Elementary: James Tillman Elementary
Garage and Parking
- Garage Spaces: 3.00
- Open Parking Spaces: 0.00
Eco-Communities
- Water Source: Public
Utilities
- Carport Spaces: 0.00
- Cooling: Central Air
- Heating: Central
- Pets Allowed: Yes
- Sewer: Public Sewer
- Utilities: Cable Available
Finance and Tax Information
- Home Owners Association Fee: 185.69
- Insurance Expense: 0.00
- Net Operating Income: 0.00
- Other Expense: 0.00
- Tax Year: 2024
Other Features
- Appliances: Dishwasher, Disposal, Dryer, Microwave, Range, Refrigerator, Washer
- Association Name: OO
- Country: US
- Interior Features: Other
- Legal Description: STONEGATE PRESERVE
- Levels: One
- Area Major: 34221 - Palmetto/Rubonia
- Occupant Type: Vacant
- Parcel Number: 6912 115TH ST E
- Views: 11
- Zoning Code: MPUD
Similar Properties
Nearby Subdivisions
1050 N 14 Of 153417
1400 Erie Rdmendozamocassin Wa
A R Anthonys Sub Of Pt Sec1423
Amanda Lee Add
Arbor Creek
Artisan Lakes Eaves Bend Ph I
Artisan Lakes Eaves Bend Ph Ii
Atzroth Add To Palmetto
Bahia Vista
Bay View Park Rev
Bayou Estates North Iia Iib
Bayou Estates North Iic
Bayou Estates South
Crystal Lakes
Crystal Lakes Ii
East Palmetto
East5 Palmetto
Eaves Bend At Artisan Lakes
Edgewood Park
Fairway Oaks Ph I Ii Iii
Fairways At Imperial Lakewoods
Fosters Creek
Fresh Meadows
Fresh Meadows Ph I
Fresh Meadows Ph Ii
Gillett Rd
Gillette Grove
Gulf Bay Estates Blocks 1a 1
H L Moss
H W Harrison
Harrison Indust Resubdivided
Heather Glen Ph
Heather Glen Ph I
Heron Creek
Heron Creek Ph I
Imperial Lakes Estates
Imperial Lakes Residential
Island At Riviera Dunes
Jackson Crossing
Jackson Crossings Ph I
Jackson Xing Ph Ii
Lake Park
Lake View Acres
Lincoln Manor
Mandarin Grove
Marlee Acres
Muellers
Northshore At Riviera Dunes Ph
Northwood Park
Oak Trail
Oak View Ph I
Oak View Ph Ii
Oak View Ph Iii
Oakhurst Rev Por
Old Mill Preserve
Old Mill Preserve Ph Ii
Palm Lake Estates
Palmetto Estates
Palmetto Gardens Rev
Palmetto Heights
Palmetto Point
Palmetto Point Add
Palmetto Skyway Rep
Parkside
Parrish Add To Palmetto
Peninsula At Riviera Dunes
Pravela
R F Willis Of Memphis
Regency Oaks Ph I
Regency Oaks Preserve
Roy Family Ranches
Sanctuary Cove
Sharp Turners Add To Palmetto
Sheffield Glenn
Shell Beach Add
Silverstone North
Silverstone North Ph Ia Ib
Silverstone North Ph Ic Id
Silverstone North Ph Iia Iib
Skyway Village Estates Coop
Snead Island
Snead Island Estates West Ph 1
Snead Island Holly
Spanish Point
Stonegate Preserve
Sugar Mill Lakes Ph 1
Sugar Mill Lakes Ph Ii Iii
Swan Estates
Sylvan Oaks
Terra Ceia Bay Estates
Terra Ceia Bay North
Terra Ceia Manor A Co Op
The Cove At Terra Ceia Bay Vil
Trevesta
Trevesta Ph Ia
Trevesta Ph Iiia
Trevesta Ph Iiic Iiid
Villages Of Thousand Oaks Vill
Villas At Oak Bend
Washington Gardens
Washington Park
Waterford Court
Waterford Ph I Iii Rep
Waterford Ph Ia Ii Iia
Whitney Meadows
Willis Add To Palmetto Continu
Willow Hammock Ph 1a 1b
Willow Walk Ph Ia
Willow Walk Ph Iiaiibiid
Willow Walk Ph Iic
Woodlawn Lakes Second Add
Woods Of Moccasin Wallow Ph I



