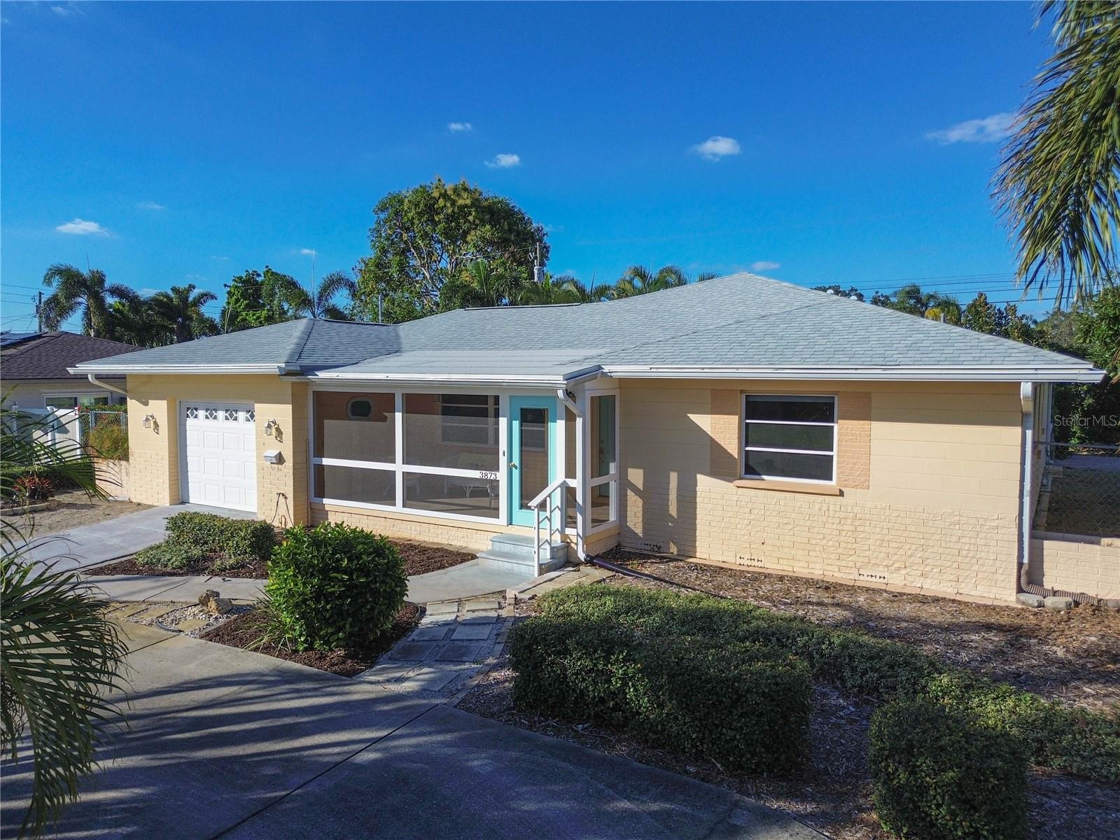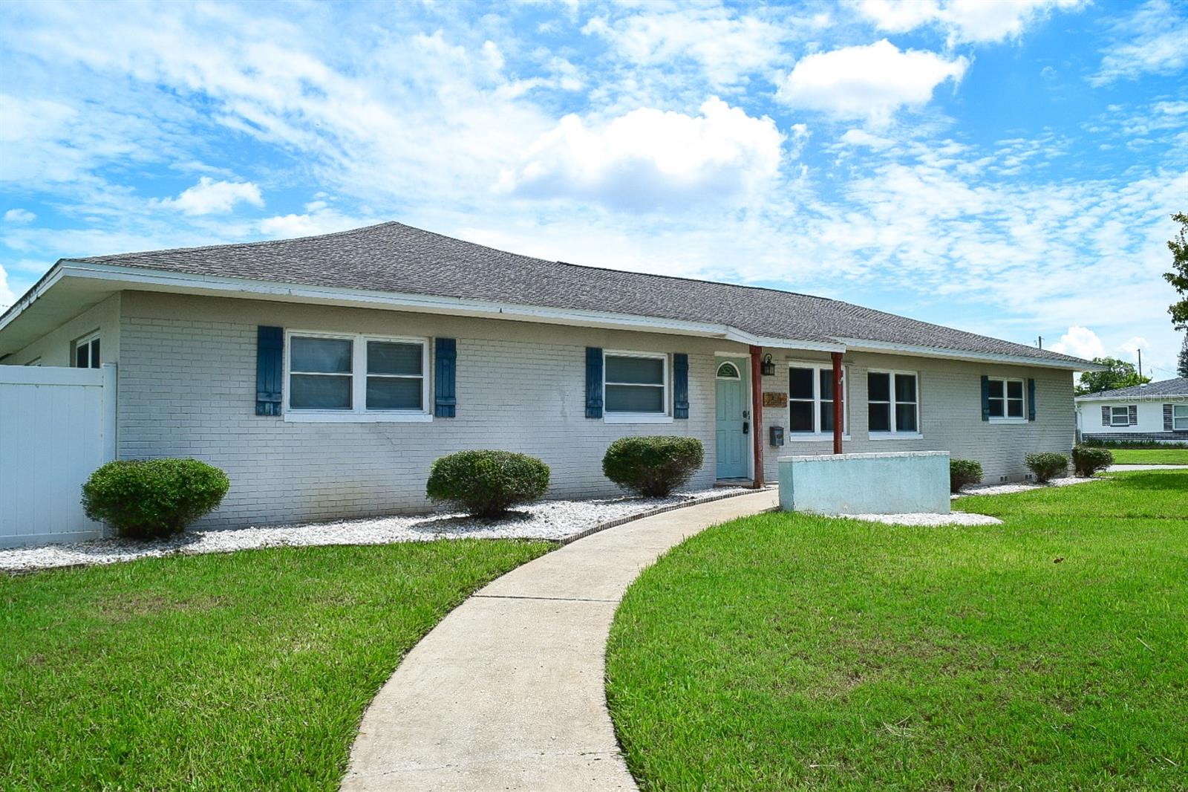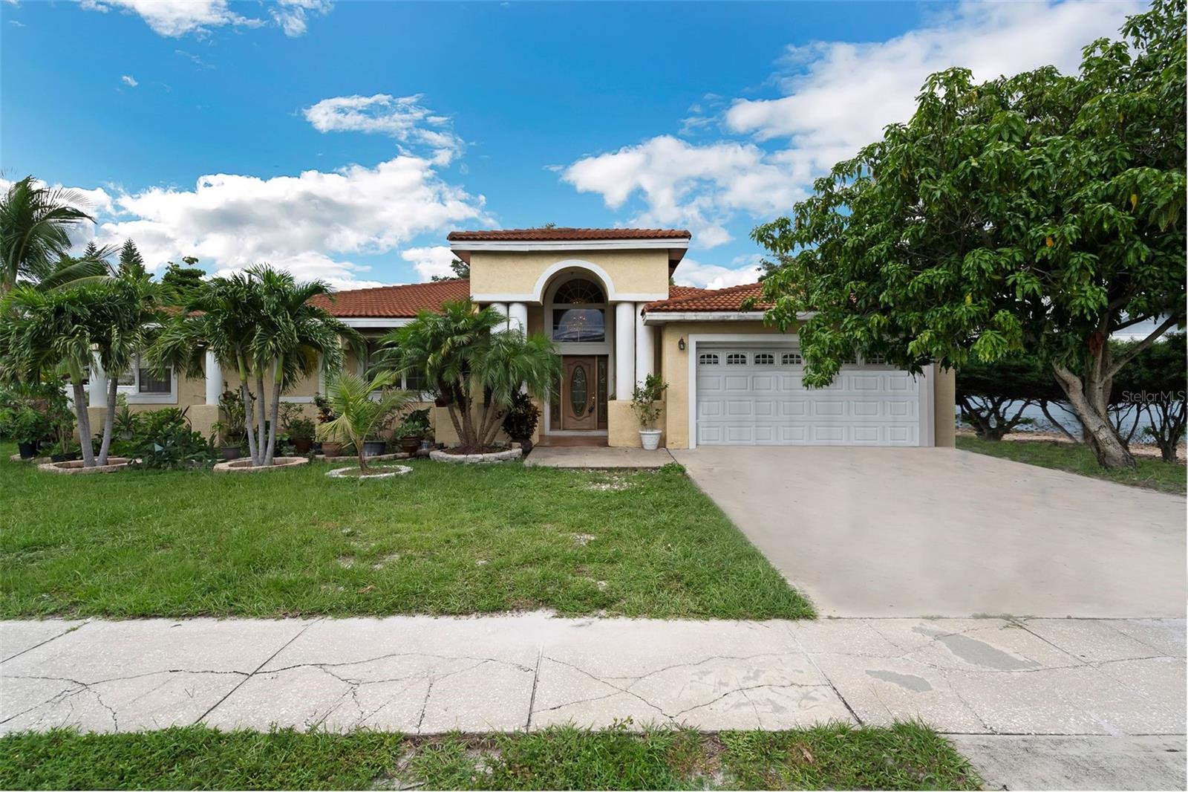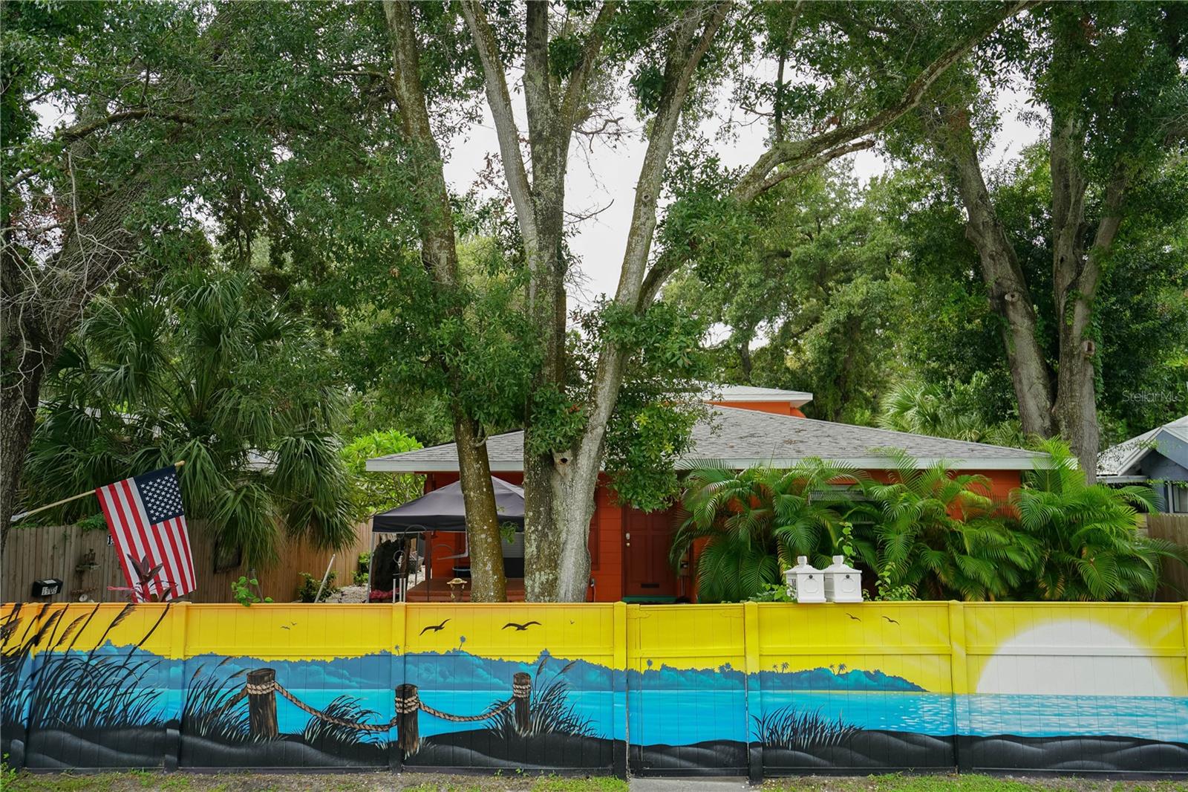Submit an Offer Now!
1688 26th Avenue N, ST PETERSBURG, FL 33713
Property Photos
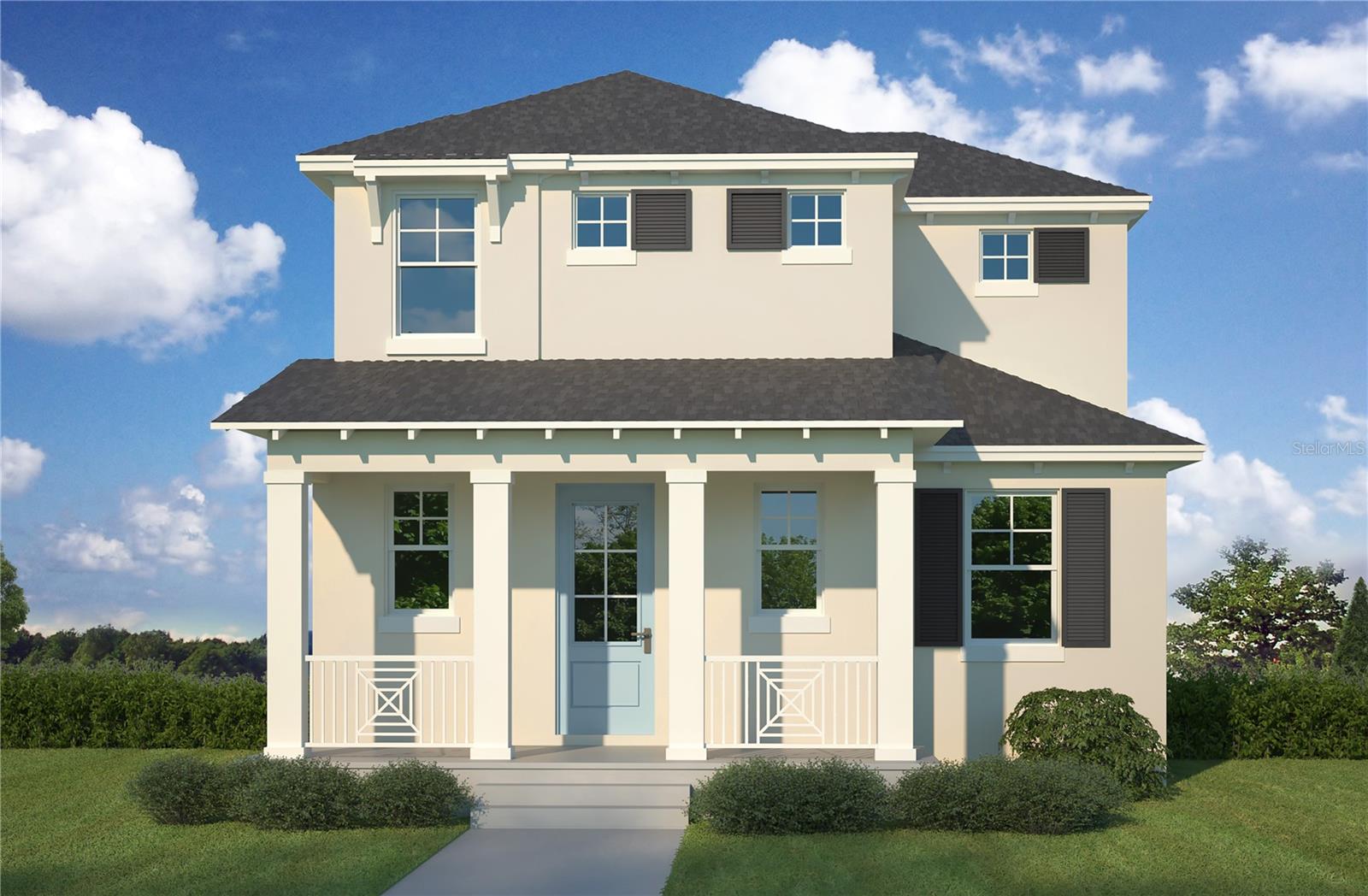
Priced at Only: $623,900
For more Information Call:
(352) 279-4408
Address: 1688 26th Avenue N, ST PETERSBURG, FL 33713
Property Location and Similar Properties
- MLS#: TB8324906 ( Residential )
- Street Address: 1688 26th Avenue N
- Viewed: 1
- Price: $623,900
- Price sqft: $351
- Waterfront: No
- Year Built: 2024
- Bldg sqft: 1780
- Bedrooms: 3
- Total Baths: 3
- Full Baths: 2
- 1/2 Baths: 1
- Garage / Parking Spaces: 1
- Days On Market: 1
- Additional Information
- Geolocation: 27.7955 / -82.6564
- County: PINELLAS
- City: ST PETERSBURG
- Zipcode: 33713
- Subdivision: St Bedes Child Care Replat
- Elementary School: Woodlawn
- Middle School: Meadowlawn
- High School: St. Petersburg
- Provided by: DOMAIN REALTY LLC
- Contact: Kevin Robles
- 813-580-8113
- DMCA Notice
-
DescriptionPre Construction. To be built. Pre Construction. To be built. *Price includes an enhanced storm protection package with white vinyl impact windows, impact glass exterior doors (where applicable), and a 50 AMP generator inlet for portable generators (generator and inlet cord not included).* Welcome to your spacious haven in the heart of West Tampa with the Dunlin B floor plan. This modern yet charming home offers 3 bedrooms and 2.5 bathrooms spread across a thoughtfully designed 1780 sq ft layout. Upon entering, youre greeted by an airy open concept living area where natural light cascades through large windows, highlighting the elegant finishes and sleek design. The gourmet kitchen is a chefs dream, featuring stainless steel appliances, granite countertops, and custom cabinetry, Ideal for split level living, the primary suite is a serene retreat on the first floor boasting features such as a large walk in closet, a spa like bathroom with dual vanity, a soaking tub, and a large walk in shower. On the second floor, each additional bedroom is generously sized and perfect for family or guests, and a spacious loft perfect for a home office or entertainment room. Outside, the covered lanai invites you to relax and enjoy the Florida lifestyle, whether its morning coffee or evening gatherings. This home comes complete with a detached one car garage. Located just minutes from vibrant downtown St. Petersburg, beautiful parks, top rated schools, and the areas best dining and shopping, this home offers unparalleled access to everything you need. Dont miss your chance to own a piece of paradise in Greater Woodlawn. PRE CONSTRUCTION buyers can choose from thousands of recently added interior and exterior finishes in our design studio alongside our designer. Enjoy all the benefits of owning a new construction home, such as our 1 2 10 year warranty and third party energy efficiency program. Please consult with one of our friendly New Home Specialists for more information on this specific property.
Payment Calculator
- Principal & Interest -
- Property Tax $
- Home Insurance $
- HOA Fees $
- Monthly -
Features
Building and Construction
- Builder Model: Dunlin B
- Builder Name: Domain Homes
- Covered Spaces: 0.00
- Exterior Features: Hurricane Shutters, Lighting, Rain Gutters
- Flooring: Carpet, Ceramic Tile
- Living Area: 1780.00
- Roof: Shingle
Property Information
- Property Condition: Pre-Construction
Land Information
- Lot Features: City Limits, Sidewalk, Street Brick
School Information
- High School: St. Petersburg High-PN
- Middle School: Meadowlawn Middle-PN
- School Elementary: Woodlawn Elementary-PN
Garage and Parking
- Garage Spaces: 1.00
- Open Parking Spaces: 0.00
- Parking Features: Driveway
Eco-Communities
- Green Energy Efficient: Appliances
- Water Source: Public
Utilities
- Carport Spaces: 0.00
- Cooling: Central Air
- Heating: Central
- Pets Allowed: Yes
- Sewer: Public Sewer
- Utilities: BB/HS Internet Available, Cable Available, Electricity Connected, Public
Finance and Tax Information
- Home Owners Association Fee: 0.00
- Insurance Expense: 0.00
- Net Operating Income: 0.00
- Other Expense: 0.00
- Tax Year: 2024
Other Features
- Appliances: Dishwasher, Disposal, Electric Water Heater, Microwave, Range
- Country: US
- Interior Features: Eat-in Kitchen, In Wall Pest System, Open Floorplan, PrimaryBedroom Upstairs, Thermostat, Walk-In Closet(s)
- Legal Description: ST BEDE'S REPLAT PART OF LOT A TOGETHER WITH PART OF LOT 1 OF ST BEDE'S CHILD CARE REPLAT ALL DESC FROM NE COR OF SD LOT 1
- Levels: Two
- Area Major: 33713 - St Pete
- Occupant Type: Owner
- Parcel Number: 12-31-16-77904-000-0012
- Style: Contemporary
- Zoning Code: NT-1
Similar Properties
Nearby Subdivisions
Avalon
Broadacres
Bronx
Central Park Rev
Colfax City
Coolidge Park
Corsons Sub
El Dorado Hills Annex
El Dorado Hills Rep
Fairfield View
Floral Villa Estates
Floral Villa Park
Goughs Sub
Halls Central Ave 1
Halls Central Ave 2
Harshaw Lake 2
Herkimer Heights
Herron Heights
Inter Bay
Kenwood Sub Add
Lake Euclid
Lynnmoor
Melrose Sub 1st Add
Monterey Sub
Pelham Manor 1
Pine City Sub Rep
Ponce De Leon Park
Russell Park
Skyland
St Bedes Child Care Replat
St Petersburg Investment Co Su
Stuart Geo Sub




