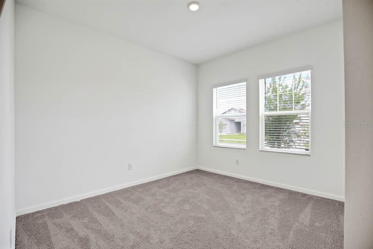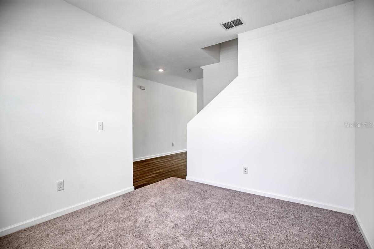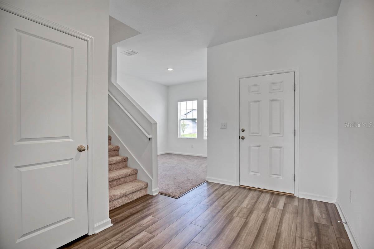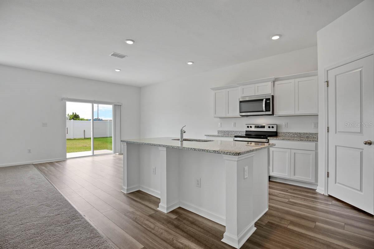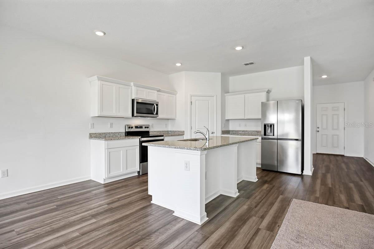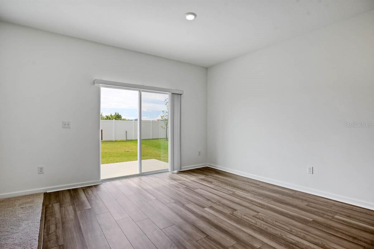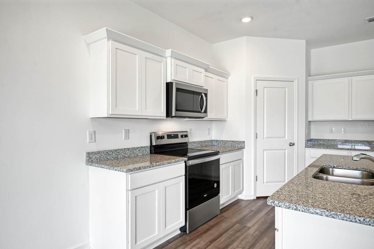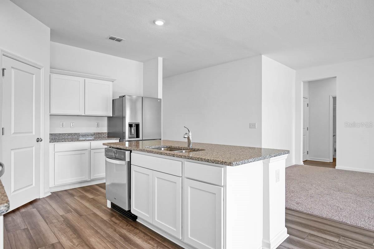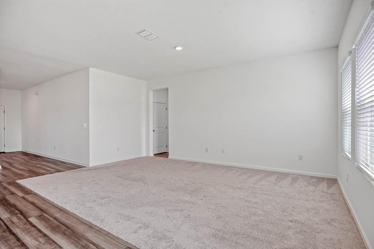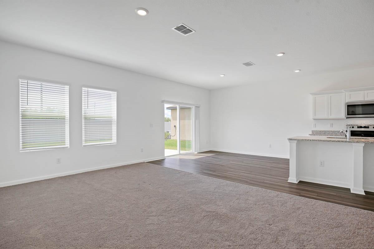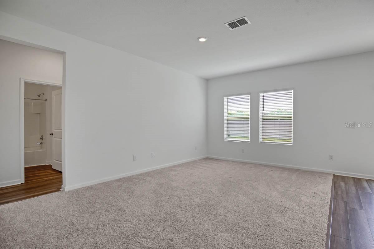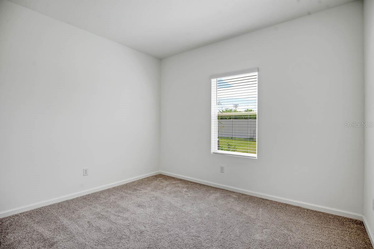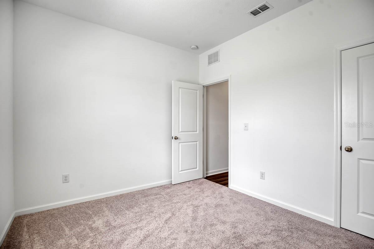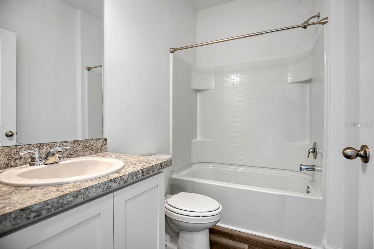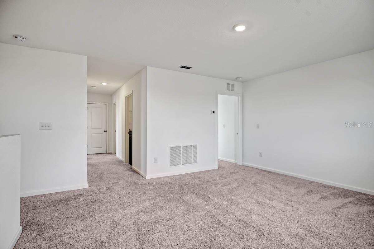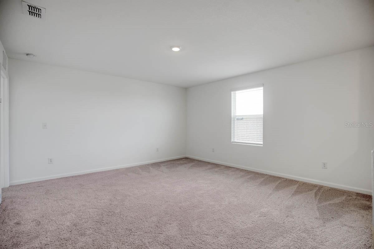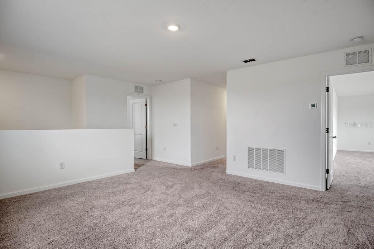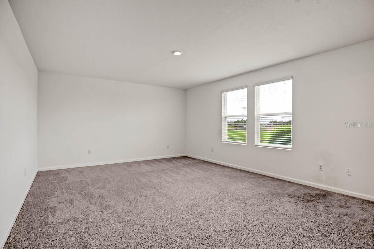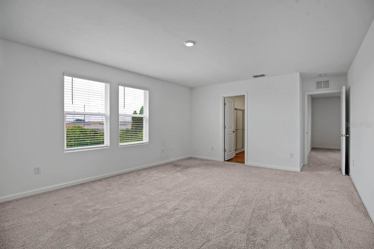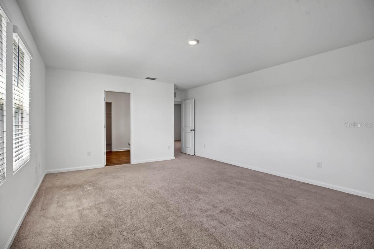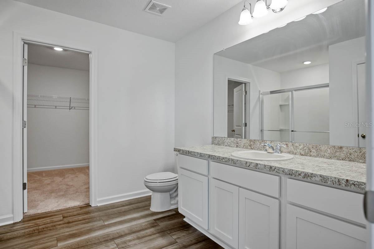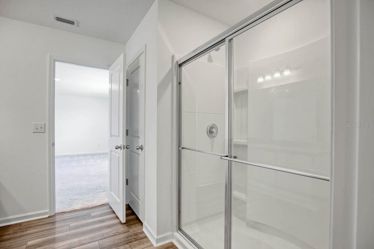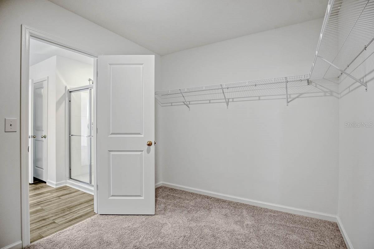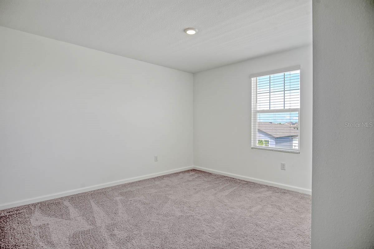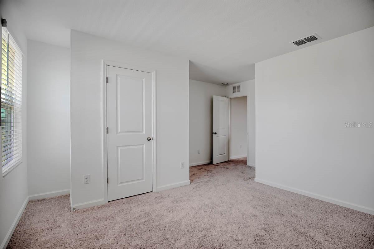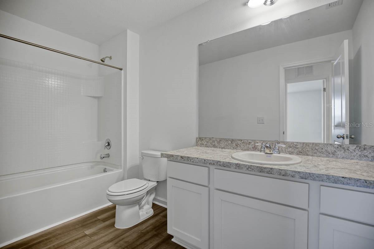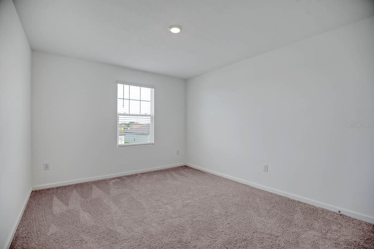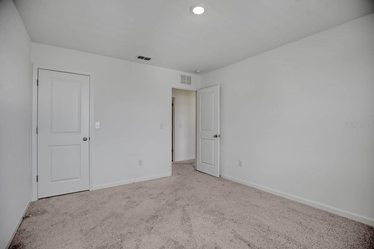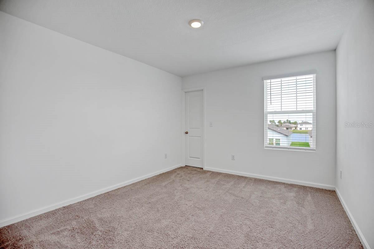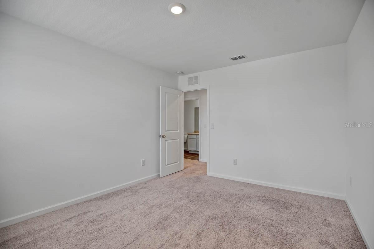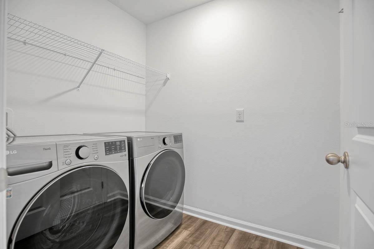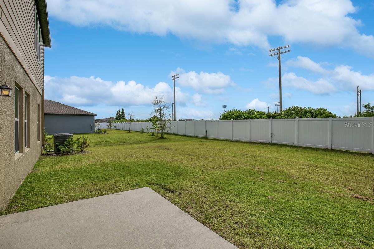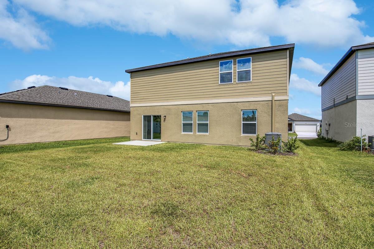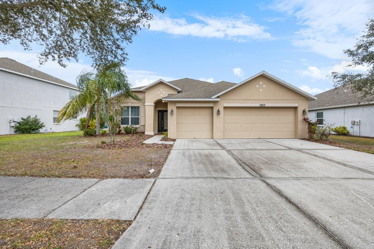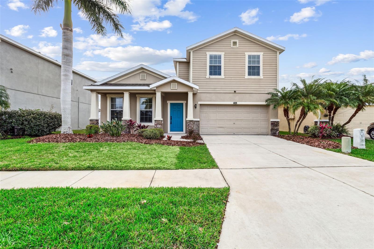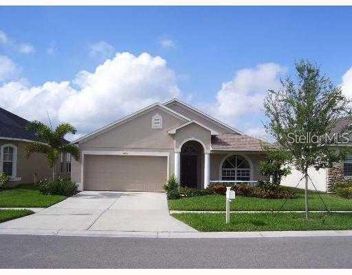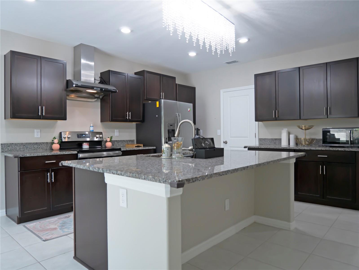Submit an Offer Now!
2327 Harris Hawk Avenue, RUSKIN, FL 33570
Property Photos
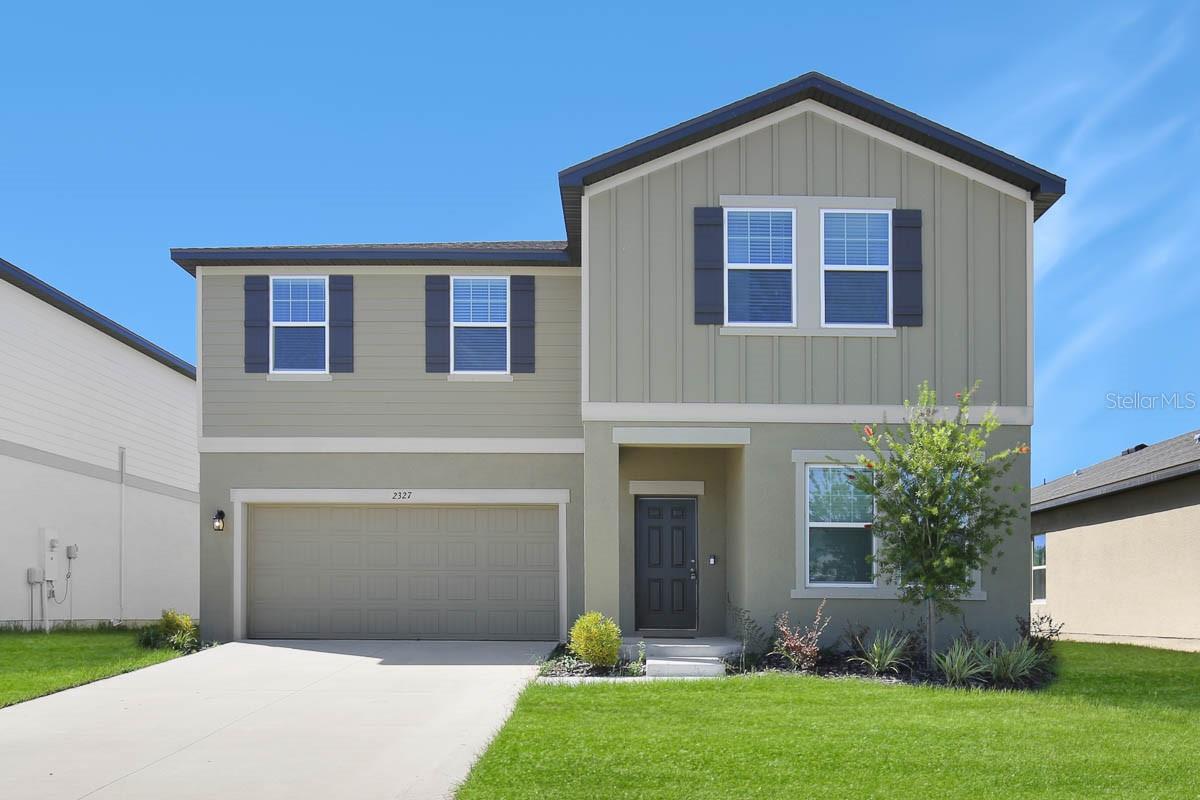
Priced at Only: $2,800
For more Information Call:
(352) 279-4408
Address: 2327 Harris Hawk Avenue, RUSKIN, FL 33570
Property Location and Similar Properties
- MLS#: TB8326394 ( Residential Lease )
- Street Address: 2327 Harris Hawk Avenue
- Viewed: 2
- Price: $2,800
- Price sqft: $1
- Waterfront: No
- Year Built: 2022
- Bldg sqft: 3252
- Bedrooms: 5
- Total Baths: 3
- Full Baths: 3
- Garage / Parking Spaces: 2
- Days On Market: 16
- Additional Information
- Geolocation: 27.7253 / -82.4039
- County: HILLSBOROUGH
- City: RUSKIN
- Zipcode: 33570
- Subdivision: South Haven
- Elementary School: Cypress Creek
- Middle School: Shields
- High School: Lennard
- Provided by: EATON REALTY,LLC
- Contact: Daniel Rothrock
- 813-672-8022
- DMCA Notice
-
DescriptionThis beautifully constructed gem is ready and waiting for you. This modern two story masterpiece offers a spacious 2,804 square feet of luxurious living space. With 5 bedrooms, 3 baths, and a versatile second floor flex space, this home has everything you need for comfort and convenience. The open concept first floor is perfect for both daily living and entertaining. As you step inside, you'll find a welcoming living room, a Den/Dining room, a stylish dining area, and a well appointed kitchen. The kitchen is a true chef's delight, featuring stunning cabinets, elegant granite countertops, and top of the line stainless steel appliances, including a refrigerator, range, microwave, and dishwasher. Whether you're hosting a dinner party or preparing a family meal, this kitchen has you covered. The second floor offers a generously sized master suite, complete with a spa like bathroom featuring a large vanity and a spacious walk in closet. Say goodbye to morning bathroom traffic jams! The remaining three bedrooms on this floor share a well designed second bathroom, ensuring everyone has their own space. But that's not all the fifth bedroom, conveniently located on the first floor, comes with easy access to the third full bathroom. This arrangement is perfect for guests, in laws, or even a home office if you desire. No need to worry about parking or storage with this home, as it boasts a roomy 2 car garage, providing ample space for your vehicles and belongings. Location, location, location! This home is situated in a highly desirable area with easy access to major highways like I 75 and Rt 301. It's also conveniently close to HCC Southbay campus, making it an ideal choice for those pursuing and education and educators. Plus, you'll have a plethora of dining and shopping options just a stone's throw away.Complete lawn maintenance, including mowing, shrub pruning, irrigation system service, turf, and plant fertilization and plant pest control are included in rent services saving you time and money! NOTE: Additional $59/mo. Resident Benefits Package is required and includes a host of time and money saving perks, including monthly air filter delivery, concierge utility setup, on time rent rewards, $1M identity fraud protection, credit building, online maintenance and rent payment portal, one lockout service, and one late rent pass. Renters Liability Insurance Required. Learn more about our Resident Benefits Package.
Payment Calculator
- Principal & Interest -
- Property Tax $
- Home Insurance $
- HOA Fees $
- Monthly -
Features
Building and Construction
- Covered Spaces: 0.00
- Flooring: Carpet, Luxury Vinyl
- Living Area: 2804.00
School Information
- High School: Lennard-HB
- Middle School: Shields-HB
- School Elementary: Cypress Creek-HB
Garage and Parking
- Garage Spaces: 2.00
Eco-Communities
- Water Source: Public
Utilities
- Carport Spaces: 0.00
- Cooling: Central Air
- Heating: Central, Electric
- Pets Allowed: Breed Restrictions, Number Limit, Yes
- Sewer: Public Sewer
- Utilities: BB/HS Internet Available, Cable Available, Electricity Available, Sewer Connected, Sprinkler Meter, Water Connected
Amenities
- Association Amenities: Park, Playground, Pool
Finance and Tax Information
- Home Owners Association Fee: 0.00
- Net Operating Income: 0.00
Rental Information
- Tenant Pays: Re-Key Fee
Other Features
- Appliances: Dishwasher, Disposal, Dryer, Microwave, Range, Refrigerator, Washer
- Association Name: Access Management/ Hipolito Santiago
- Association Phone: 786-359-1676
- Country: US
- Furnished: Unfurnished
- Interior Features: Ceiling Fans(s), Eat-in Kitchen, High Ceilings, Kitchen/Family Room Combo, PrimaryBedroom Upstairs, Split Bedroom, Stone Counters, Thermostat, Walk-In Closet(s), Window Treatments
- Levels: Two
- Area Major: 33570 - Ruskin/Apollo Beach
- Occupant Type: Vacant
- Parcel Number: U-04-32-19-C51-000000-00070.0
Owner Information
- Owner Pays: Grounds Care, Management, Trash Collection
Similar Properties
Nearby Subdivisions
83n River Bend Phase 1a
Careys Pirate Point
Glencove At Bay Park
Hawks Point Ph 1c2 1d
Island Resort At Mariners Club
Mira Lago West Ph 1
Mira Lago West Ph 3
River Bend Ph 1a
River Bend Ph 3a
River Bend Ph 3b
Ruskin Colony Farms 3rd Add
Shell Cove Ph 1
South Haven
Spencer Crk Ph 2
Townes At Southshore Pointe
Wellington North At Bay Park
Wynnmere East Ph 2




