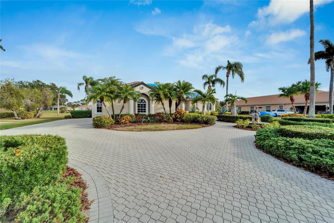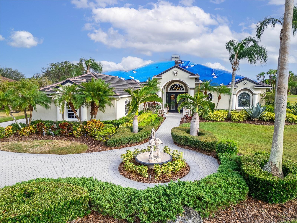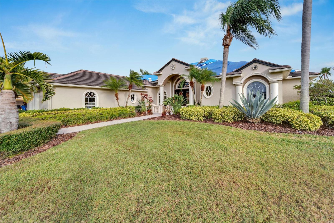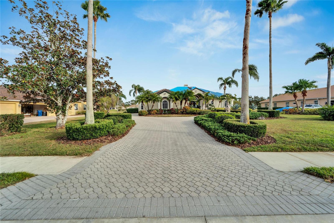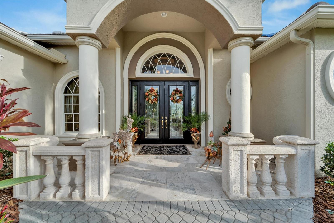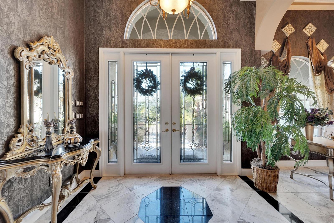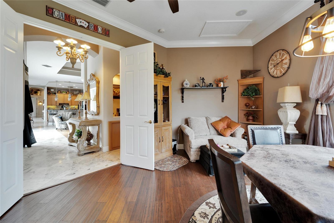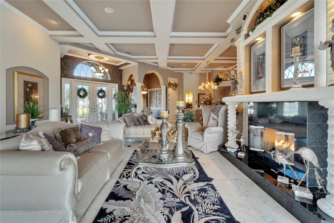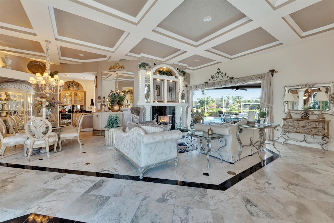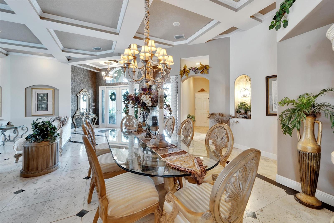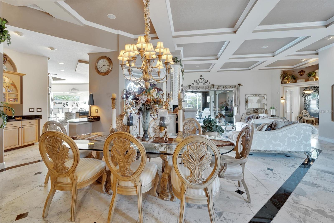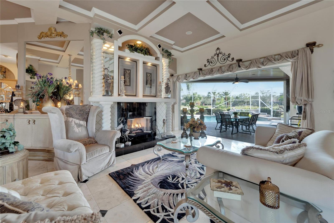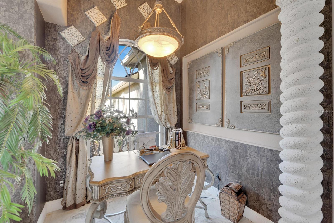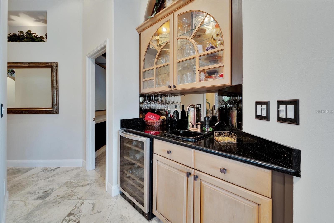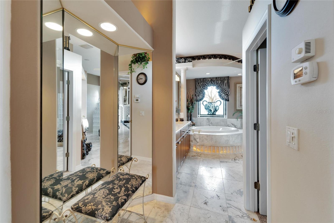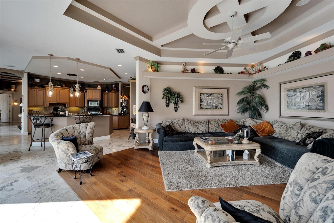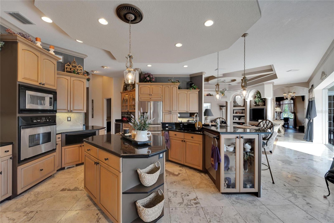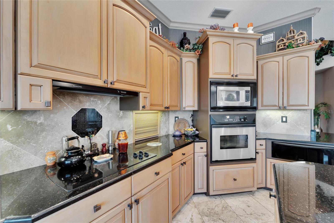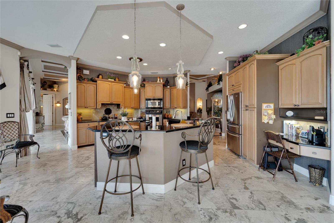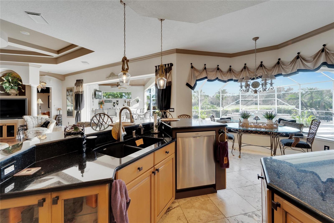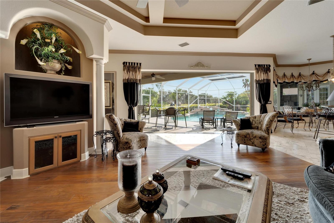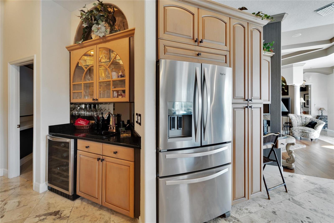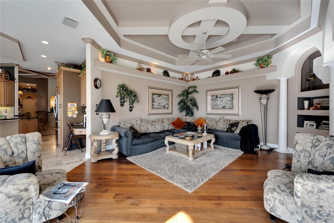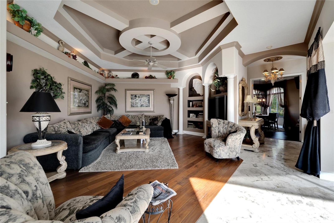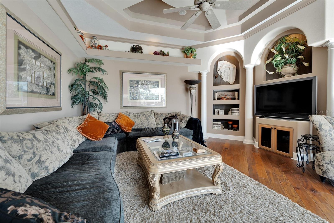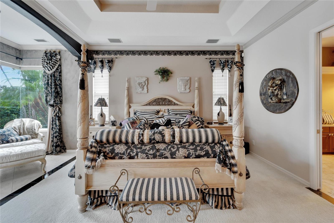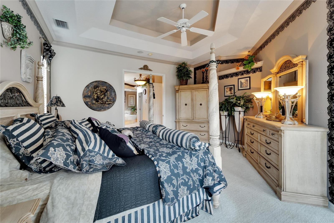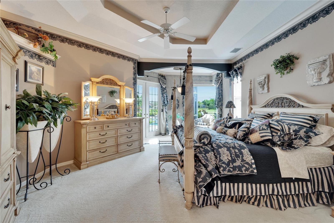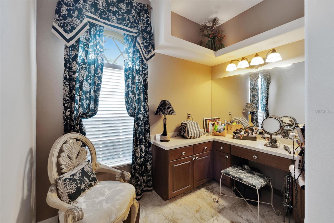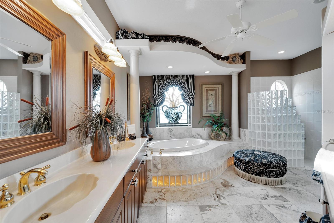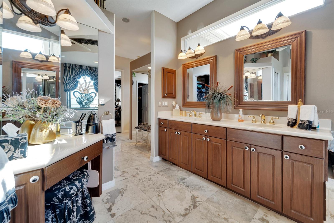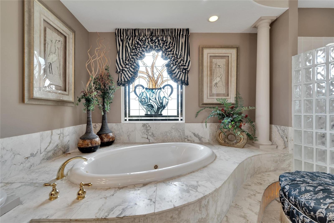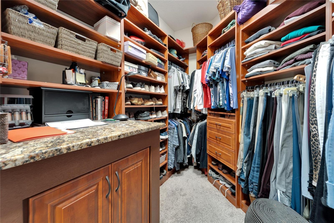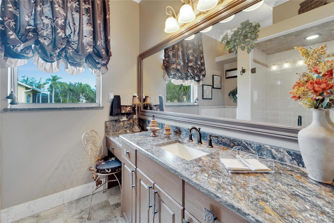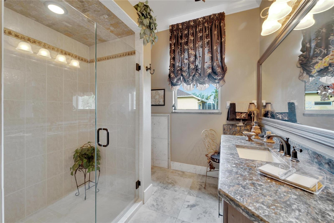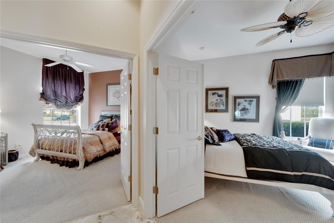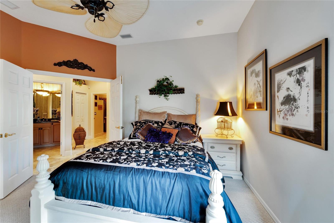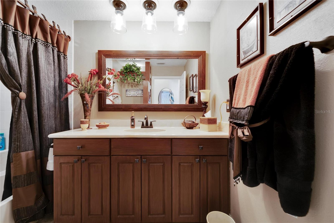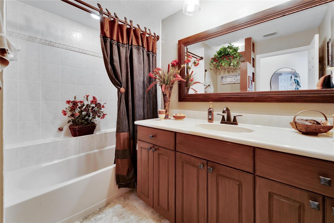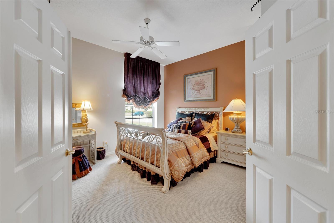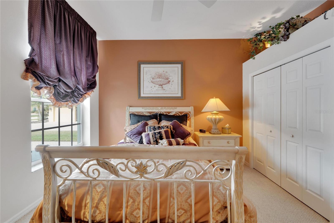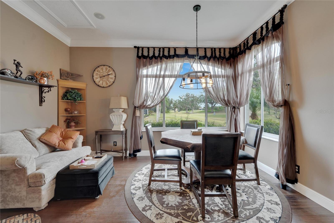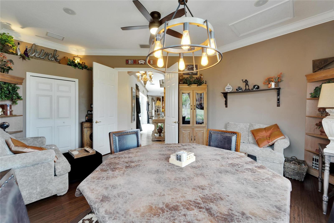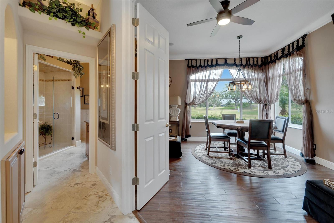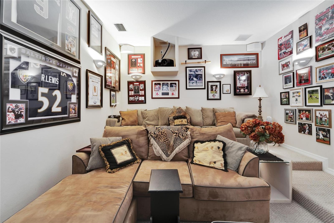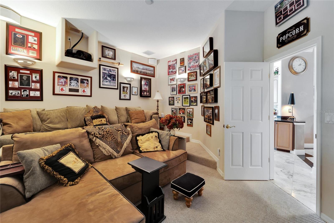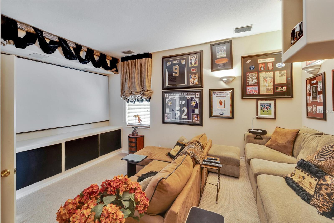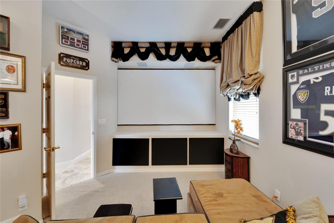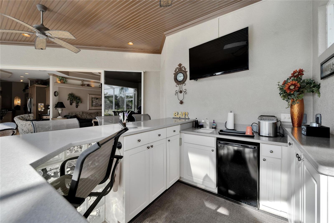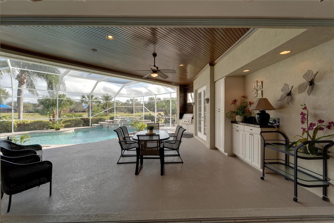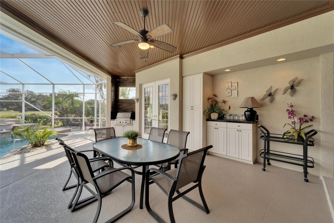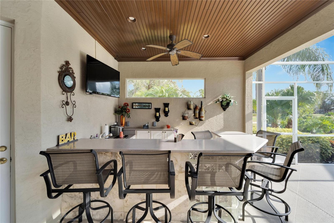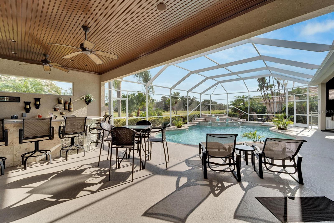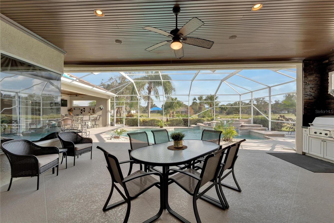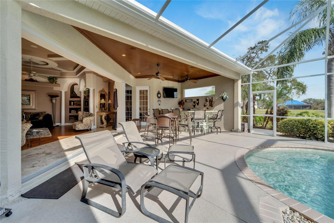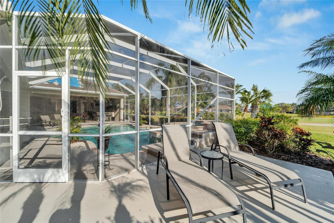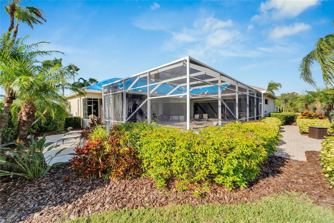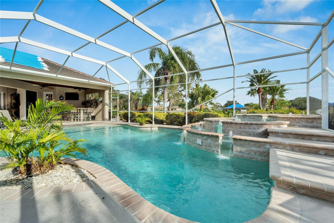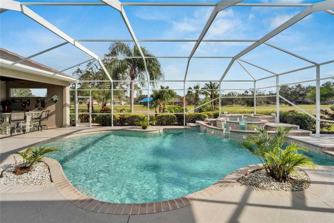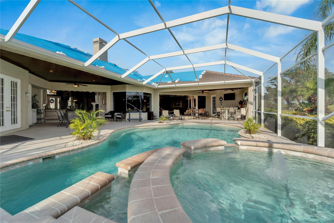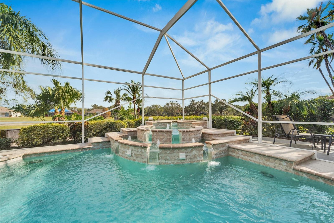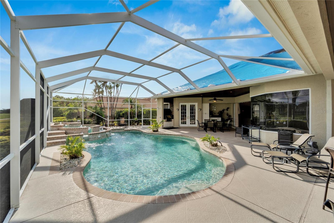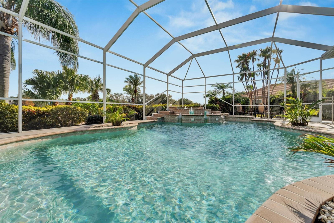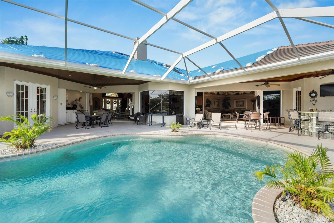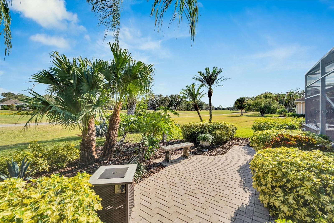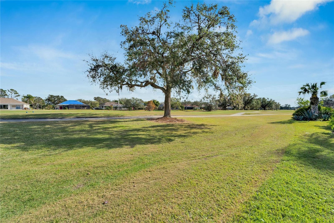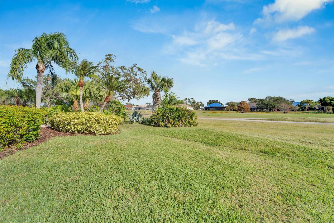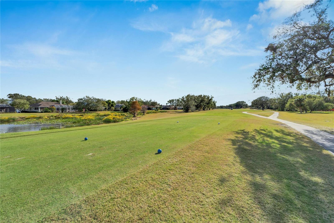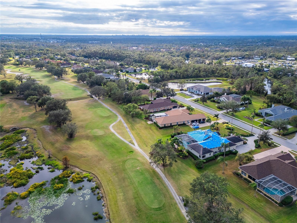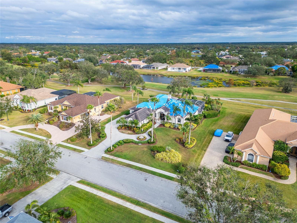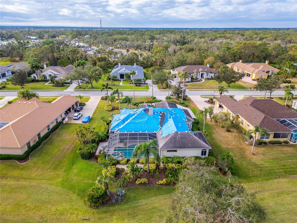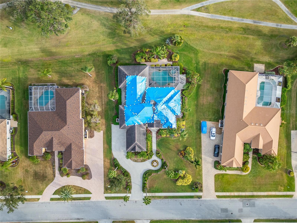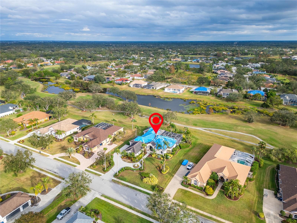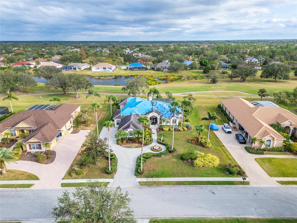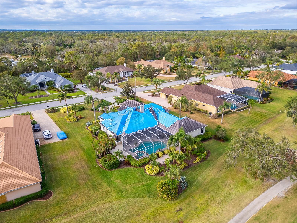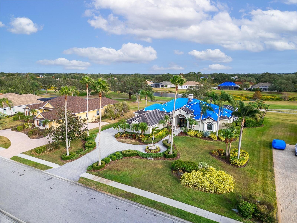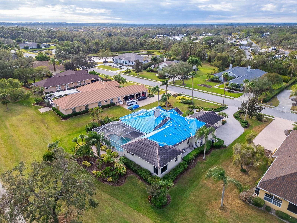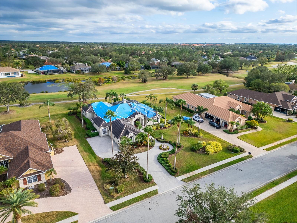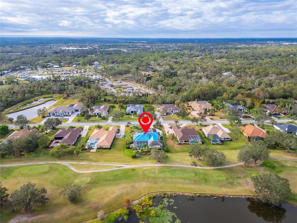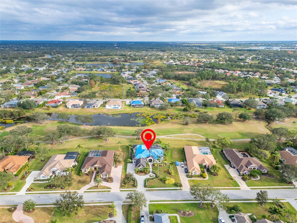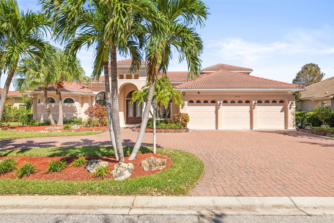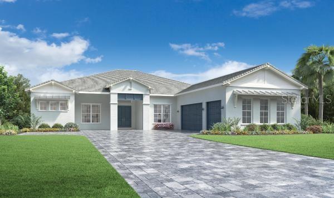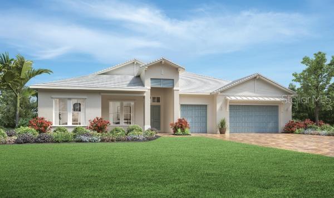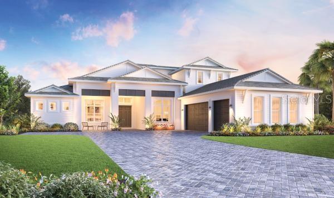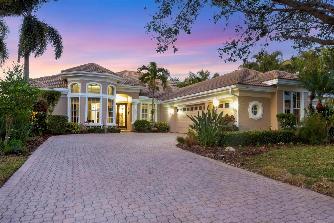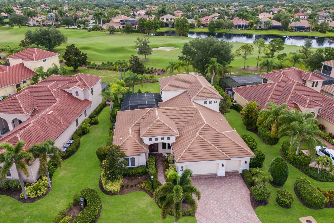Submit an Offer Now!
10002 Cherry Hills Avenue, BRADENTON, FL 34202
Property Photos
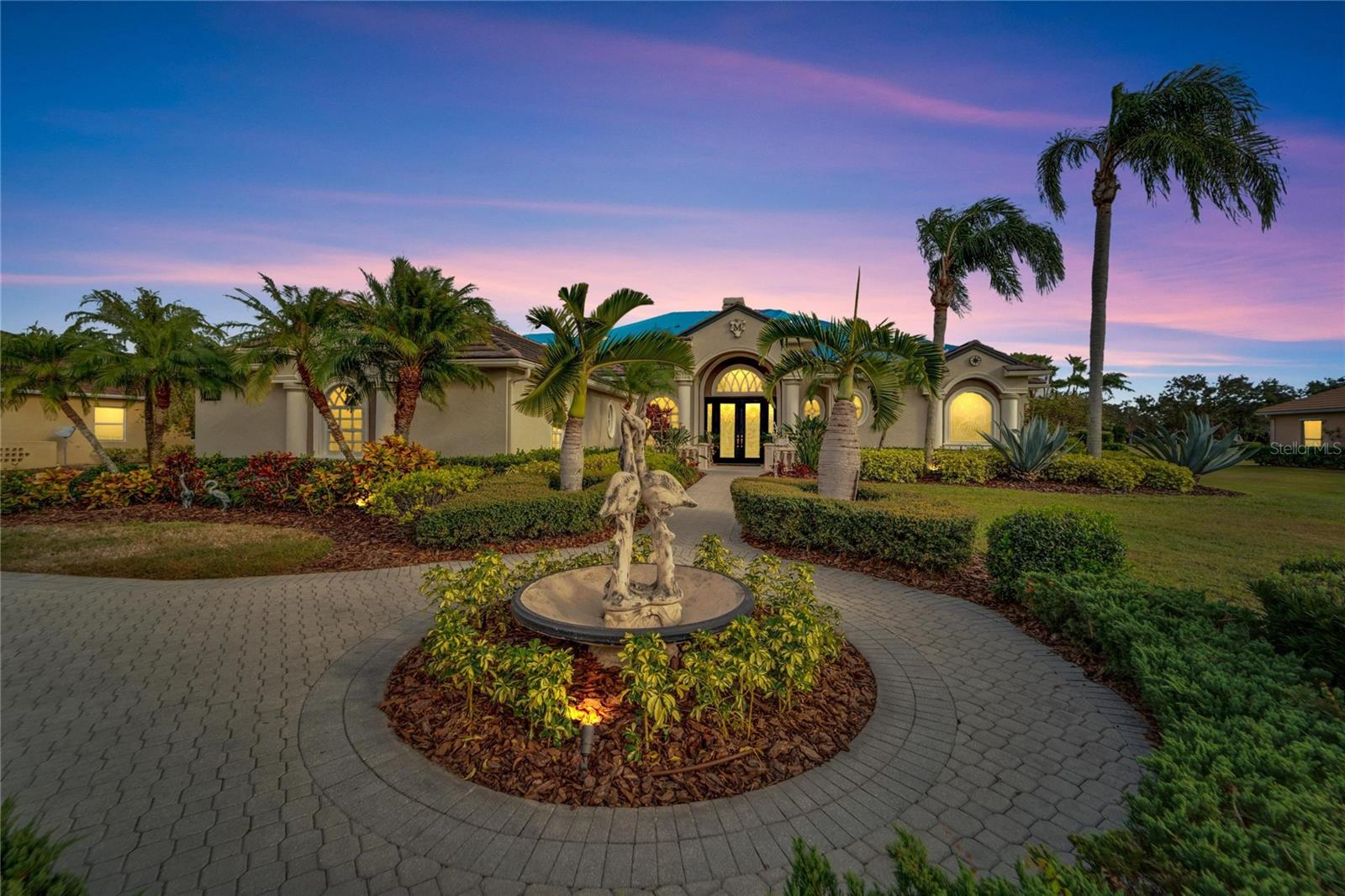
Priced at Only: $1,524,000
For more Information Call:
(352) 279-4408
Address: 10002 Cherry Hills Avenue, BRADENTON, FL 34202
Property Location and Similar Properties
- MLS#: TB8327850 ( Residential )
- Street Address: 10002 Cherry Hills Avenue
- Viewed: 7
- Price: $1,524,000
- Price sqft: $292
- Waterfront: No
- Year Built: 2009
- Bldg sqft: 5224
- Bedrooms: 4
- Total Baths: 4
- Full Baths: 4
- Garage / Parking Spaces: 3
- Days On Market: 14
- Additional Information
- Geolocation: 27.4137 / -82.4439
- County: MANATEE
- City: BRADENTON
- Zipcode: 34202
- Subdivision: River Club South
- Provided by: ALIGN RIGHT REALTY SUNCOAST
- Contact: Brian Sadler
- 813-512-2100
- DMCA Notice
-
DescriptionThis breathtaking custom home in Lakewood Ranch, Florida, offers unparalleled luxury with stunning views of the River Club Golf Course, overlooking the 13th tee box. Nestled on a meticulously landscaped acre lot, this home features 4 bedrooms, 4 bathrooms, and a gourmet kitchen with solid wood cabinets, granite countertops, and high end appliances. The spacious master retreat includes a walk in closet, a private pool entrance, and a spa like bathroom with custom lighting and dual vanities. Designed for both comfort and style, the home boasts expansive living areas with panoramic golf course views, a separate suite with its own private entrance, a customized media room with a 100 inch projection screen, surround sound, and high end finishes throughout, including custom draperies, custom tray ceilings, crown molding, and Travertine flooring. The luxurious outdoor space includes a heated pool and spa with custom fountains, an outdoor kitchen with grilling and bar areas, and a private patio perfect for entertaining. New Tile Roof is coming, dual AC units, a central vacuum system, a custom wet bar, and a 3 car garage. The property also includes an underground well specifically for the irrigation system, professional landscaping and lighting, and is equipped with a central alarm system. This home is a true masterpiece, ideal for those seeking elegance and comfort in a prime golf course community. Get an in depth look of this home with the 3D Matterport. https://my.matterport.com/show/?m=5d1pjnhtDuW&mls=1 Proof of Funds are required prior to showing.
Payment Calculator
- Principal & Interest -
- Property Tax $
- Home Insurance $
- HOA Fees $
- Monthly -
Features
Building and Construction
- Covered Spaces: 0.00
- Exterior Features: French Doors, Irrigation System, Lighting, Outdoor Grill, Outdoor Kitchen, Private Mailbox, Rain Gutters, Sliding Doors, Storage
- Flooring: Tile
- Living Area: 3914.00
- Roof: Tile
Garage and Parking
- Garage Spaces: 3.00
- Open Parking Spaces: 0.00
Eco-Communities
- Pool Features: Deck, Heated, In Ground, Lighting, Pool Sweep, Screen Enclosure
- Water Source: Public
Utilities
- Carport Spaces: 0.00
- Cooling: Central Air
- Heating: Central, Electric
- Pets Allowed: Cats OK, Dogs OK
- Sewer: Public Sewer
- Utilities: Cable Connected, Electricity Connected, Sewer Connected, Sprinkler Meter, Street Lights, Underground Utilities, Water Connected
Finance and Tax Information
- Home Owners Association Fee: 845.00
- Insurance Expense: 0.00
- Net Operating Income: 0.00
- Other Expense: 0.00
- Tax Year: 2023
Other Features
- Appliances: Bar Fridge, Built-In Oven, Convection Oven, Cooktop, Dishwasher, Disposal, Dryer, Electric Water Heater, Exhaust Fan, Microwave, Refrigerator, Washer, Wine Refrigerator
- Association Name: Erica Dote of Castle Management Group
- Association Phone: (941)225-6602
- Country: US
- Furnished: Negotiable
- Interior Features: Built-in Features, Ceiling Fans(s), Crown Molding, Dry Bar, Eat-in Kitchen, High Ceilings, L Dining, Open Floorplan, Primary Bedroom Main Floor, Solid Surface Counters, Solid Wood Cabinets, Thermostat, Tray Ceiling(s), Walk-In Closet(s), Wet Bar, Window Treatments
- Legal Description: LOT 3090 RIVER CLUB SOUTH SUBPHASE III SUB PI#5876.4095/4
- Levels: One
- Area Major: 34202 - Bradenton/Lakewood Ranch/Lakewood Rch
- Occupant Type: Owner
- Parcel Number: 587640954
- Zoning Code: PDR/WPE/
Similar Properties
Nearby Subdivisions
0587600 River Club South Subph
Braden Woods Ph I
Braden Woods Ph Iii
Braden Woods Ph Vi
Concession Ph I
Concession Ph Ii Blk A
Concession Ph Ii Blk B Ph Iii
Country Club East At Lakewd Rn
Country Club East At Lakewood
Del Webb Ph Ia
Del Webb Ph Ib Subphases D F
Del Webb Ph Ii Subphases 2a 2b
Del Webb Ph Iii Subph 3a 3b 3
Del Webb Ph V Subph 5a 5b 5c
Foxwood At Panther Ridge
Greenbrook Village Subphase Y
Isles At Lakewood Ranch Ph Ia
Isles At Lakewood Ranch Ph Ii
Lake Club
Lakewood Ranch
Lakewood Ranch Country Club Vi
Not Applicable
Panther Ridge
Preserve At Panther Ridge Ph I
Preserve At Panther Ridge Ph V
River Club North Lts 113147
River Club North Lts 185
River Club South
River Club South Subphase I
River Club South Subphase Ii
River Club South Subphase Iii
River Club South Subphase Iv
River Club South Subphase Vb1
River Club South Subphase Vb3
Woodborne Terrace Subdivision



