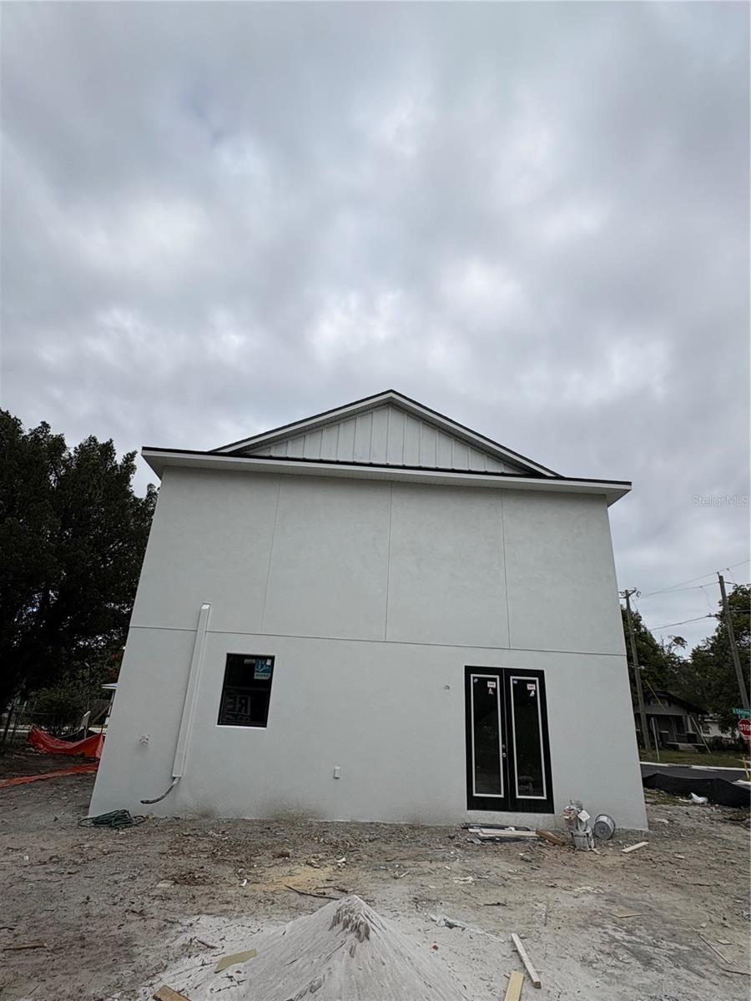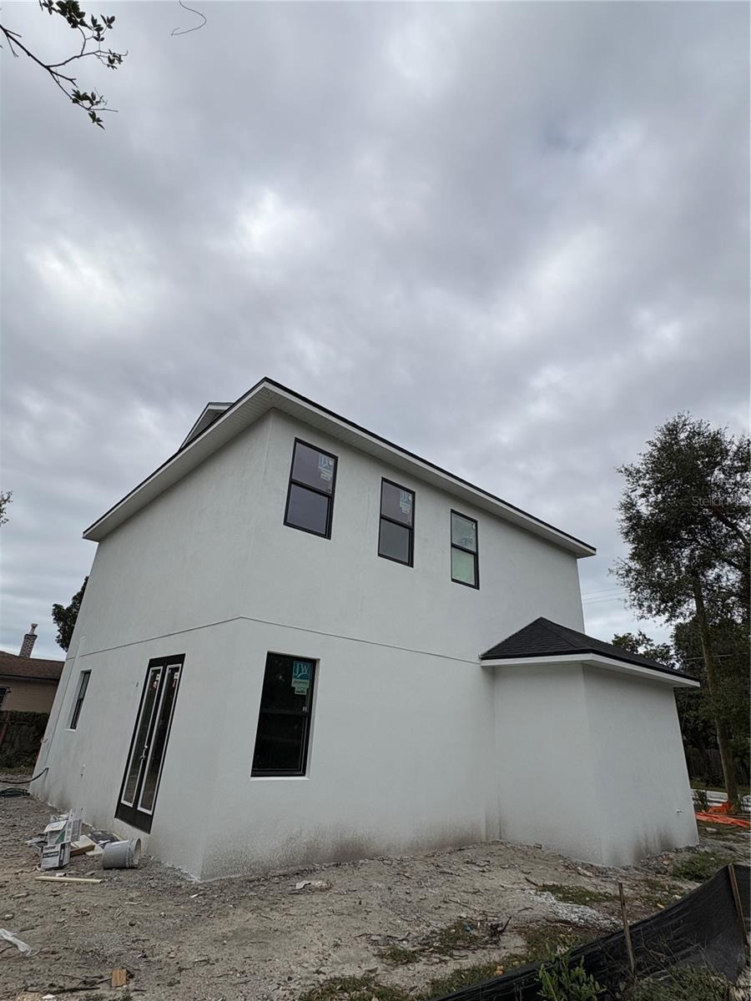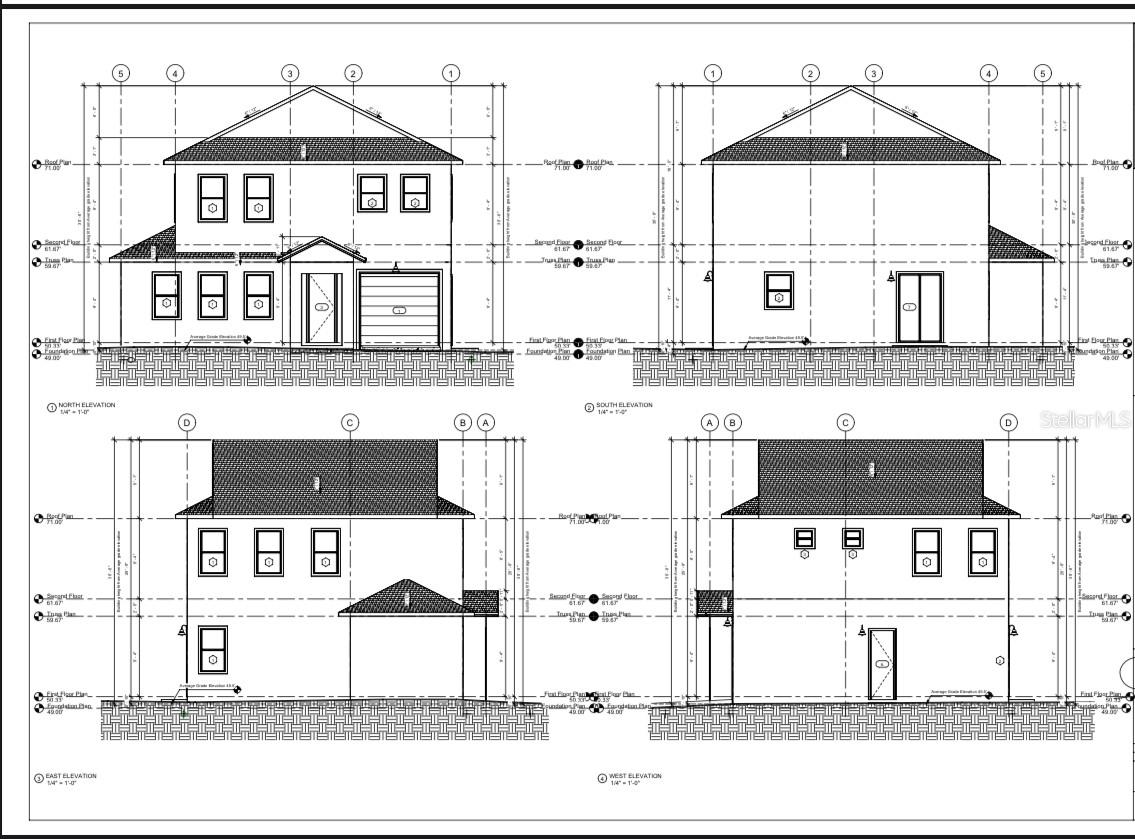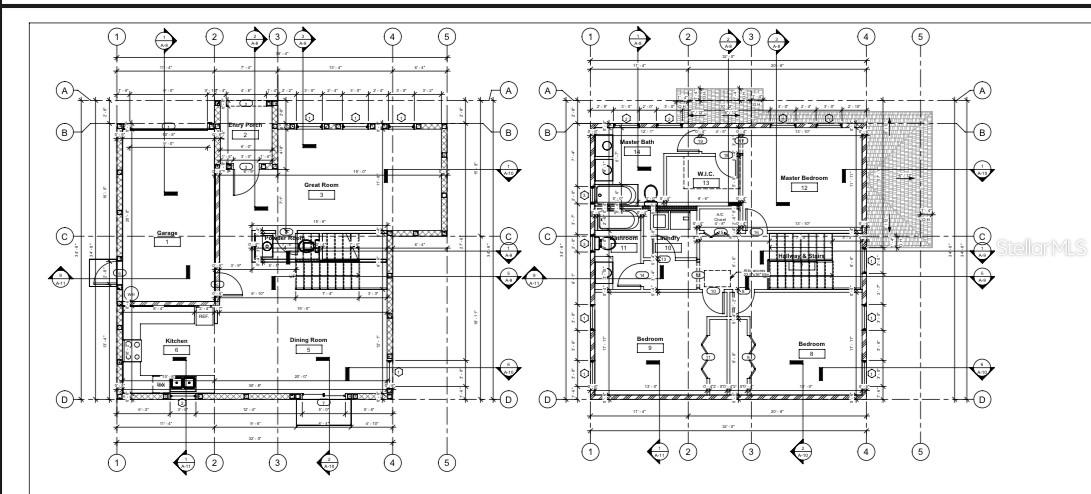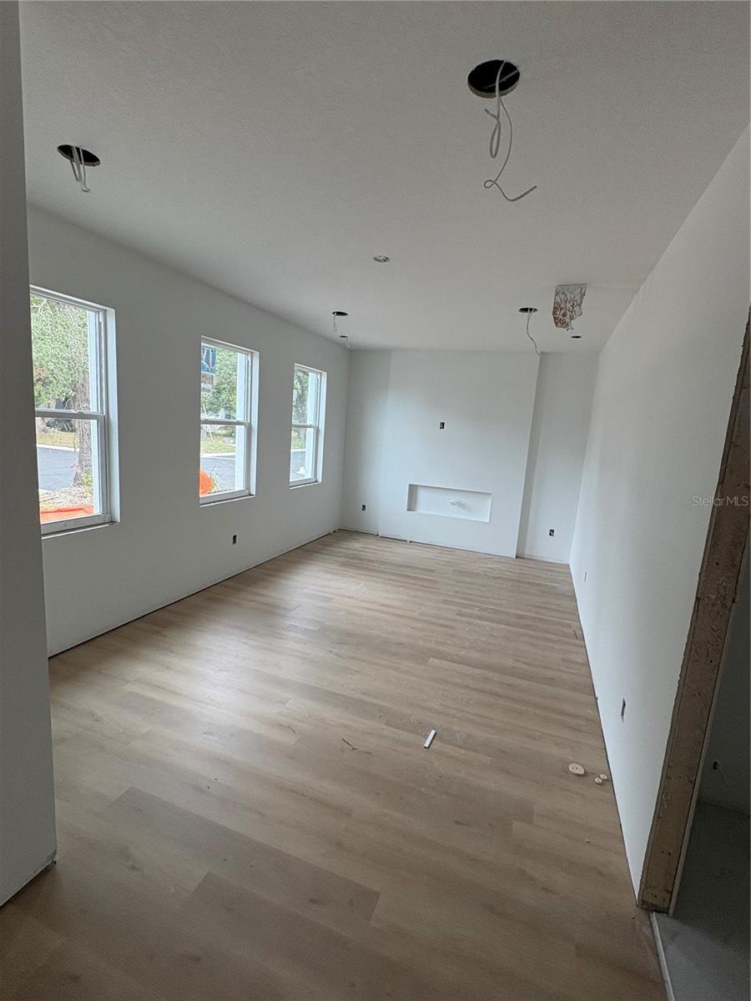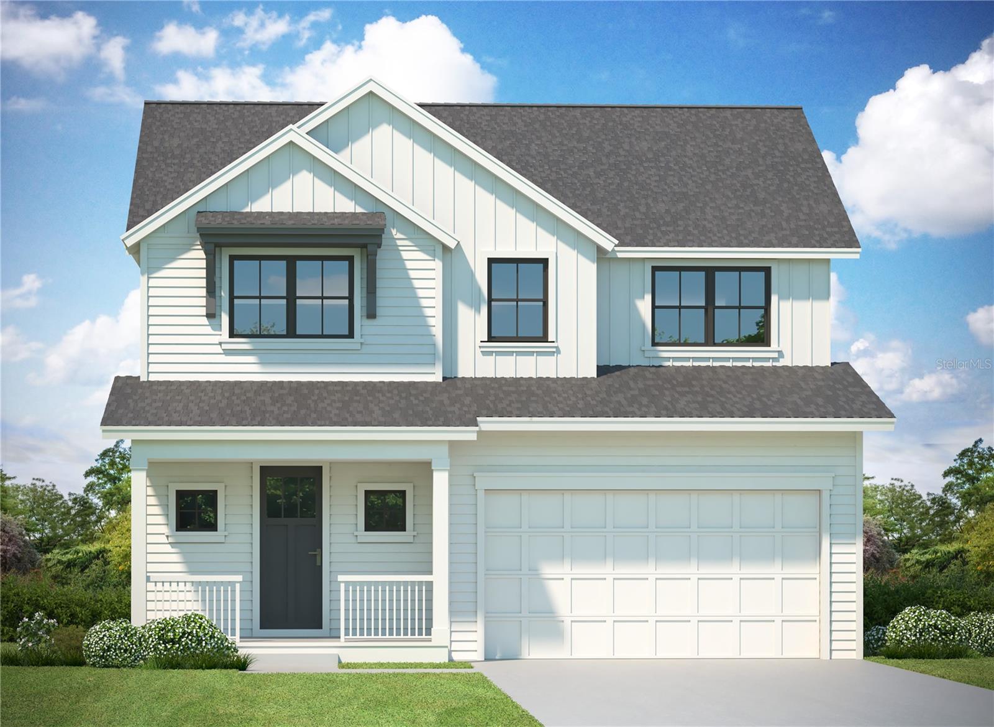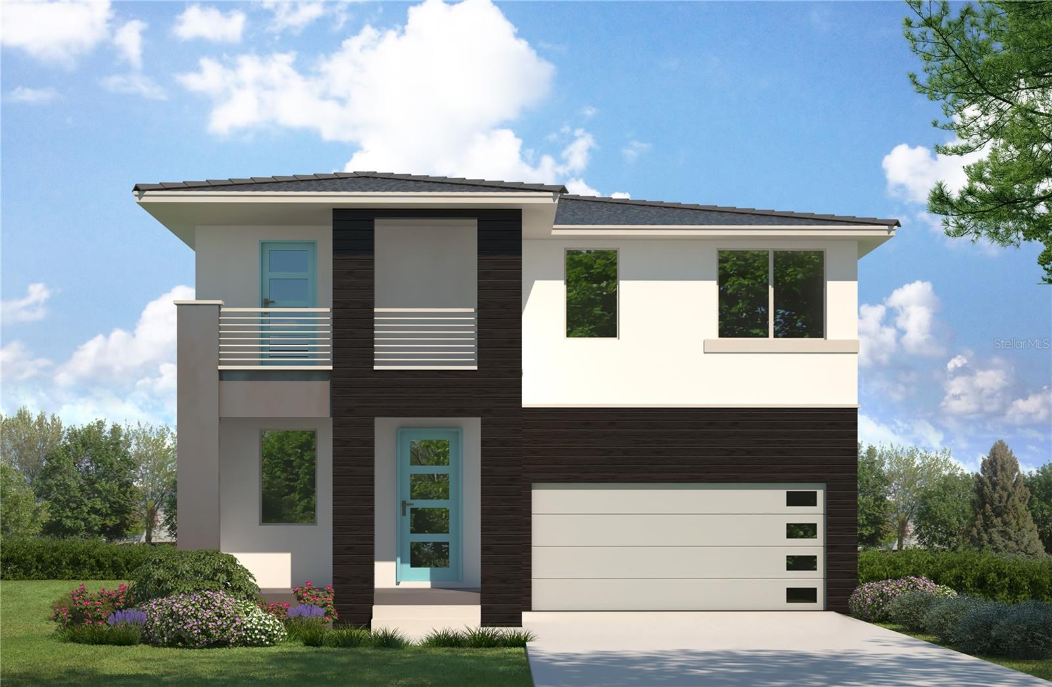Submit an Offer Now!
925 Chelsea Street, TAMPA, FL 33603
Property Photos
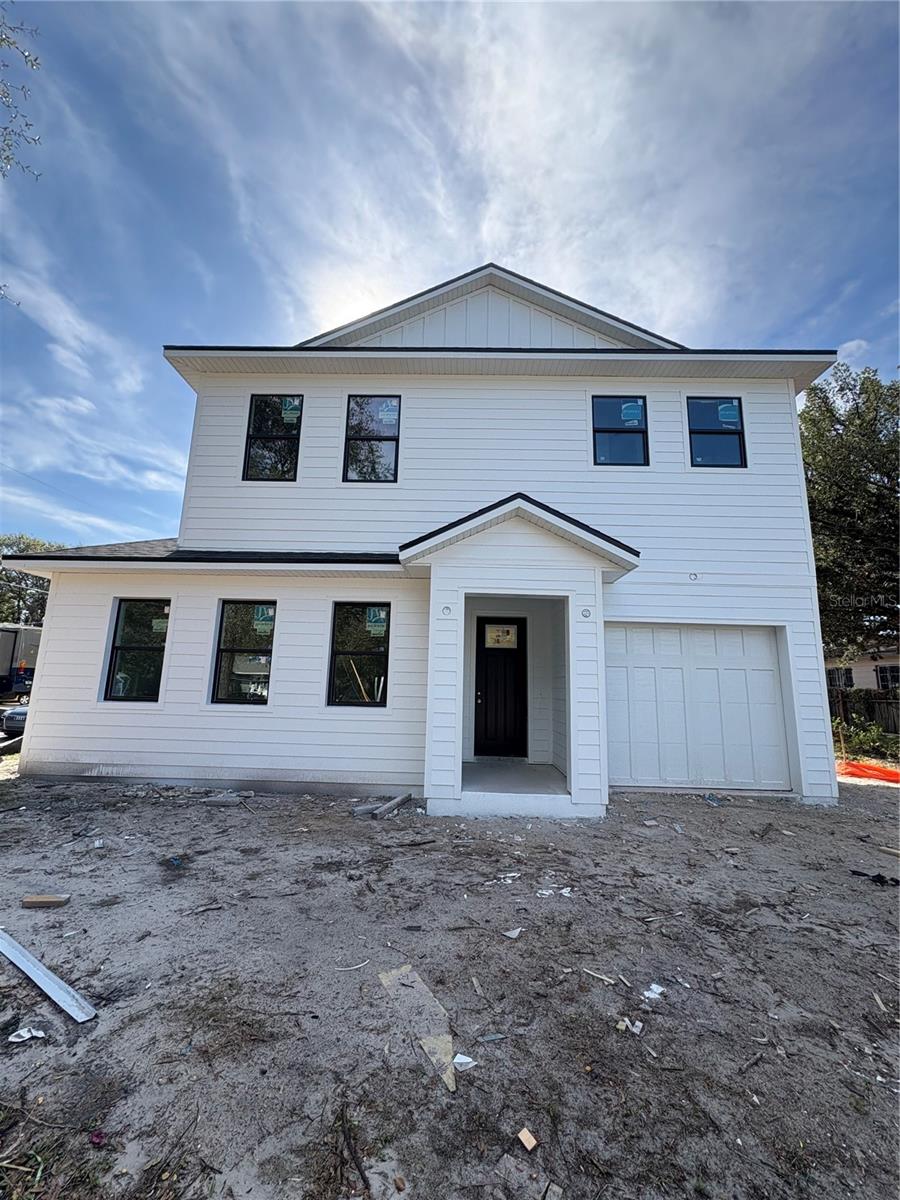
Priced at Only: $637,900
For more Information Call:
(352) 279-4408
Address: 925 Chelsea Street, TAMPA, FL 33603
Property Location and Similar Properties
- MLS#: TB8327989 ( Residential )
- Street Address: 925 Chelsea Street
- Viewed: 3
- Price: $637,900
- Price sqft: $297
- Waterfront: No
- Year Built: 2025
- Bldg sqft: 2150
- Bedrooms: 3
- Total Baths: 3
- Full Baths: 2
- 1/2 Baths: 1
- Garage / Parking Spaces: 1
- Days On Market: 12
- Additional Information
- Geolocation: 27.985 / -82.4493
- County: HILLSBOROUGH
- City: TAMPA
- Zipcode: 33603
- Subdivision: Logans Park
- Elementary School: Edison HB
- Middle School: Sligh HB
- High School: Middleton HB
- Provided by: NEXTHOME FRONTIER
- Contact: Barry Campbell
- 813-789-5555
- DMCA Notice
-
DescriptionUnder Construction. Welcome to The Logans Park/Seminole Heights neighborhoods. This UNDER CONSTRUCTION Home (expected completion mid January 2025) is ideally located with fast access to Downtown, Ybor City, Channel Side District, Armature Works, The Riverwalk, Raymond James Stadium, Yankee Stadium, International Mall and Tampa International Airport. The exterior has a beautiful combination of stucco and Hardie Siding. Entering the home, you come into the living room of wood patterned vinyl floors, illuminated with natural sunlight through 3 large pane hurricane graded windows. Accentuating the living room is an electric fireplace and Ceiling Fan. Off the living room is a dining area that leads to a modern kitchen of dark grained natural wood cabinets, marble like quartz countertops, Stainless Steel Farmers sink with an attached garbage disposal, stove, microwave, refrigerator and ample storage space. For convenience there is a half bath downstairs as well. Off the kitchen is the door that leads to the single car garage. The driveway offers additional parking space. At the top of the staircase landing is a suitable laundry closet with connections for washer and dryer. The upstairs hallway leads to all 3 Bedrooms, all featuring 8ft entry doors, Ceiling Fans and hurricane graded windows. The Primary Bedroom has a Walk in closet, Private Bathroom with ceramic tiles, shower only with marble walls and dual vanities. Off the upstairs hallway is Bathroom 2 that features a tub/shower combination, toilet and single vanity. Both Bedrooms 2 and 3 have shutter door closets and large pane hurricane graded windows allowing lots of natural light. The home is at the apex of Tampa's burgeoning Interstate system and Transportation infrastructure with easy access to all Tampa presents!!
Payment Calculator
- Principal & Interest -
- Property Tax $
- Home Insurance $
- HOA Fees $
- Monthly -
Features
Building and Construction
- Builder Model: Ranch
- Builder Name: JLC Properties of Central Florida
- Covered Spaces: 0.00
- Exterior Features: Private Mailbox, Sidewalk
- Flooring: Tile, Vinyl
- Living Area: 1865.00
- Roof: Shingle
Property Information
- Property Condition: Under Construction
Land Information
- Lot Features: Corner Lot
School Information
- High School: Middleton-HB
- Middle School: Sligh-HB
- School Elementary: Edison-HB
Garage and Parking
- Garage Spaces: 1.00
Eco-Communities
- Water Source: Public
Utilities
- Carport Spaces: 0.00
- Cooling: Central Air
- Heating: Central, Electric
- Sewer: Public Sewer
- Utilities: Cable Available, Electricity Available, Electricity Connected, Fire Hydrant, Phone Available, Public, Sewer Connected, Street Lights, Water Available, Water Connected
Finance and Tax Information
- Home Owners Association Fee: 0.00
- Net Operating Income: 0.00
- Tax Year: 2023
Other Features
- Appliances: Cooktop, Dishwasher, Disposal, Electric Water Heater, Exhaust Fan, Freezer, Ice Maker, Microwave, Refrigerator
- Country: US
- Interior Features: Ceiling Fans(s), Crown Molding, High Ceilings, L Dining, PrimaryBedroom Upstairs, Solid Surface Counters, Solid Wood Cabinets, Stone Counters, Walk-In Closet(s)
- Legal Description: LOGAN'S PARK NORTH 1/2 OF LOT 7 BLOCK 2
- Levels: Two
- Area Major: 33603 - Tampa / Seminole Heights
- Occupant Type: Vacant
- Parcel Number: A-06-29-19-4LK-000002-00007.0
- Style: Craftsman
- Zoning Code: SH-RS
Similar Properties
Nearby Subdivisions
3hf Wellswood Section C
4qe Suburb Royal
609 W North Bay
Adams Place Map
Alice Heights Rev Map
Anderson R M Sub
Arlington Heights
Aurora
Ayalas Add To Wellswood
Buffalo
Buffalo Heights
Buffalo Park
Caron Jennie Hectors Sub
Central Park
Central Park Blks 1 2 4 To 12
Demorest
Eureka Rev Map
Fairfield Sub
Fairholme
Florida Place
Garden Acres Resub Blo
Georgia Park
Goods Add To Tampa
Hagle Sub
Hamners Marjory B First Add
Hamners Marjory B Renmah
Hankins Virginia Heights
Hanleys Sub
Jones B U
La Belle Sub Rev M
Lesleys
Logans Park
Mackmay Sub
Madsen Court
Maine Park Sub
Maxwellton Sub Correct
Mc Cords Frank Sub
Mc Davids East Seminole Sub
Mc Davids East Seminole Subdi
Meadowbrook
Mendenhall Terrace
Nebraska Heights
Not In Hernando
Orangedale Park
River Heights
Rivercrest
Rivershores
Riverside Estates
Riverside North
Robles Sub 2
Seminole Heights Of North Tamp
Stein F J Sub
Suburb Royal
Sunshine Park Rev Map
Unplatted
Villa Bonnieventure
Villa Bonnieventure Rev Map
Wellswood Estates
Wellswood Sec B
Wellswood Sec C
West Arlington Heights



