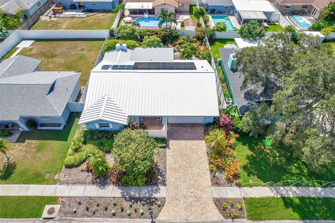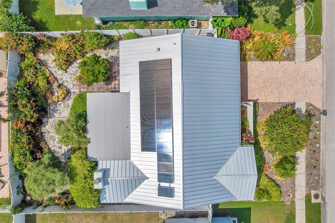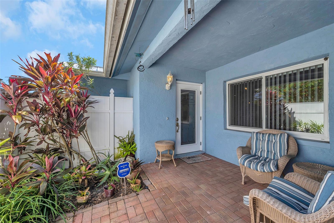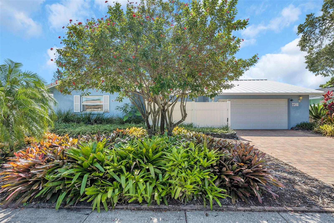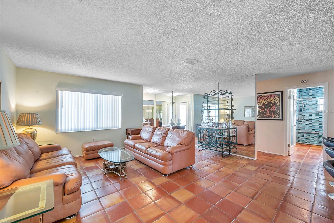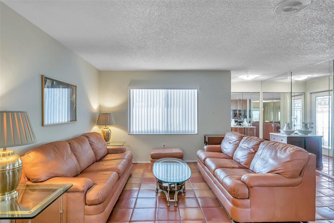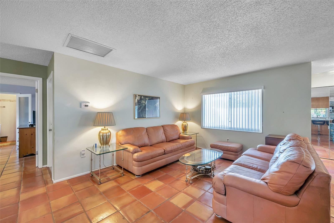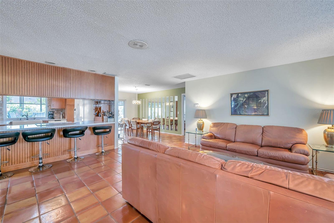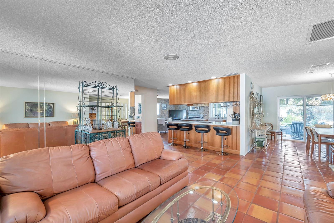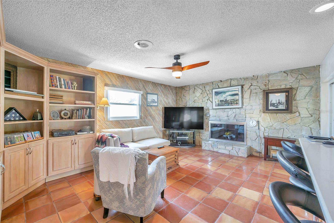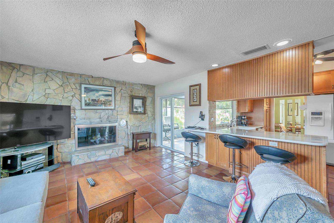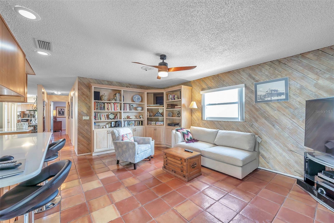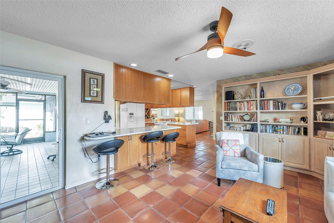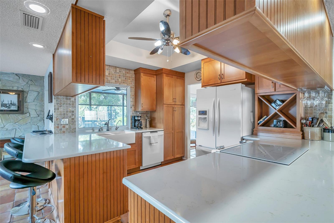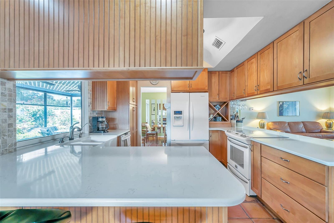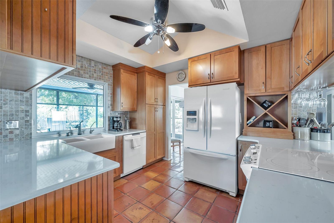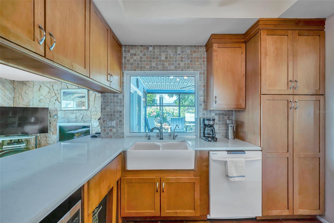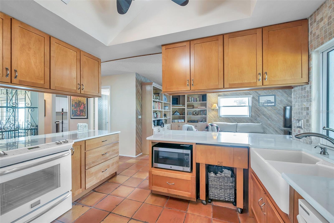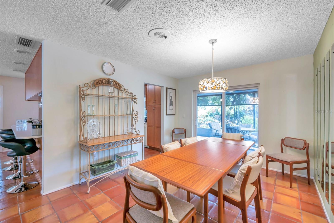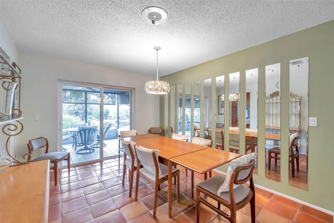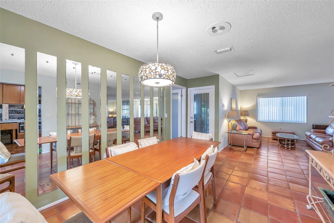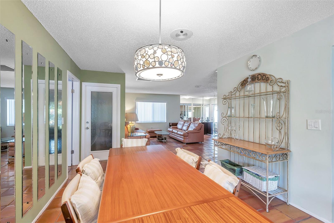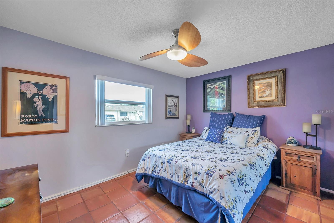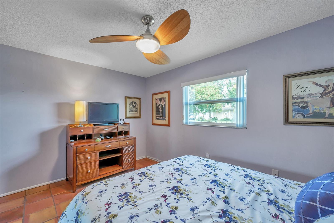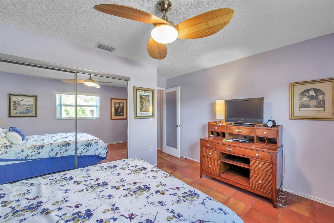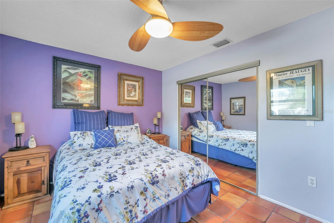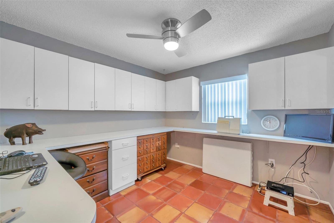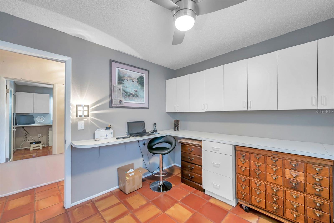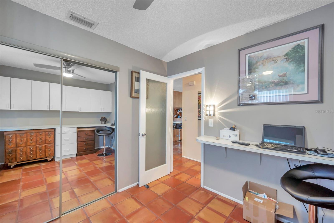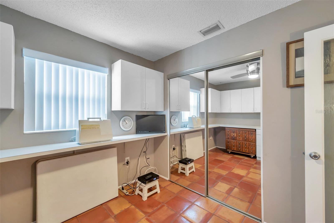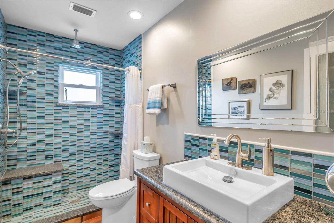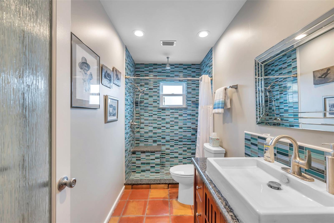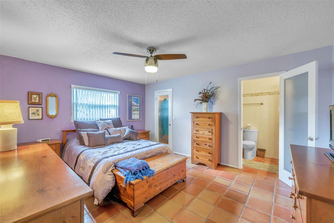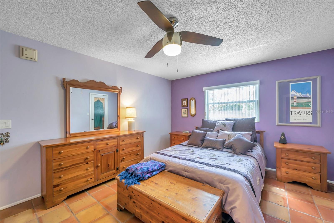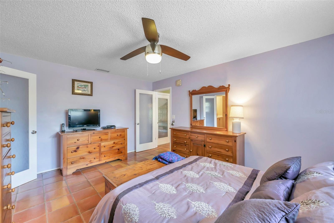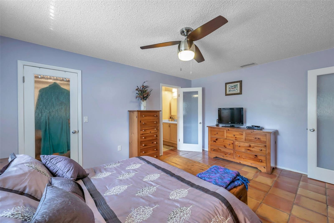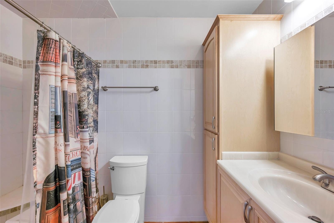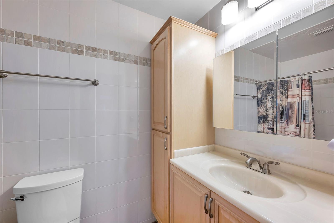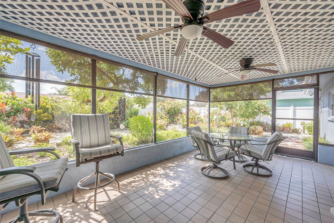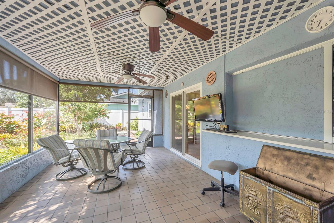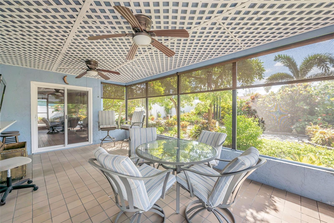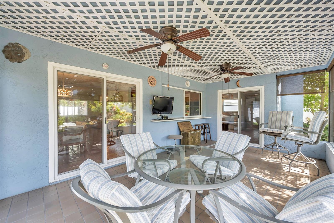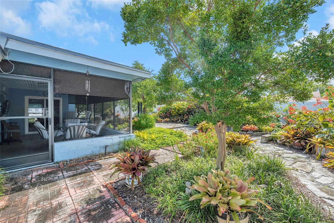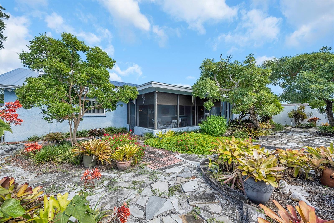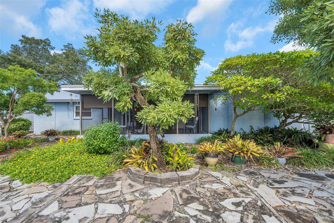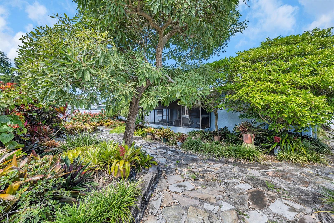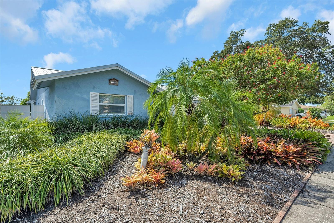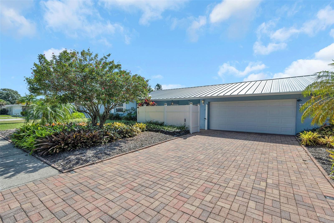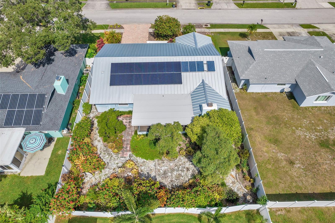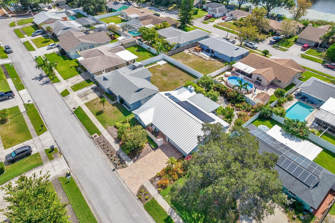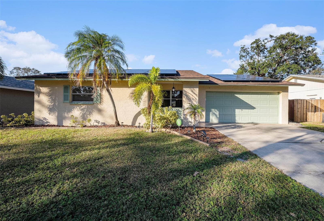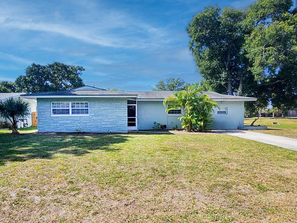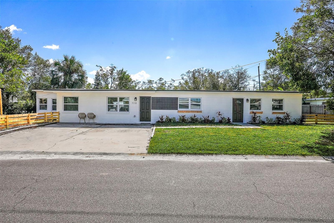Submit an Offer Now!
7266 Orkney Avenue N, Saint Petersburg, FL 33709
Property Photos
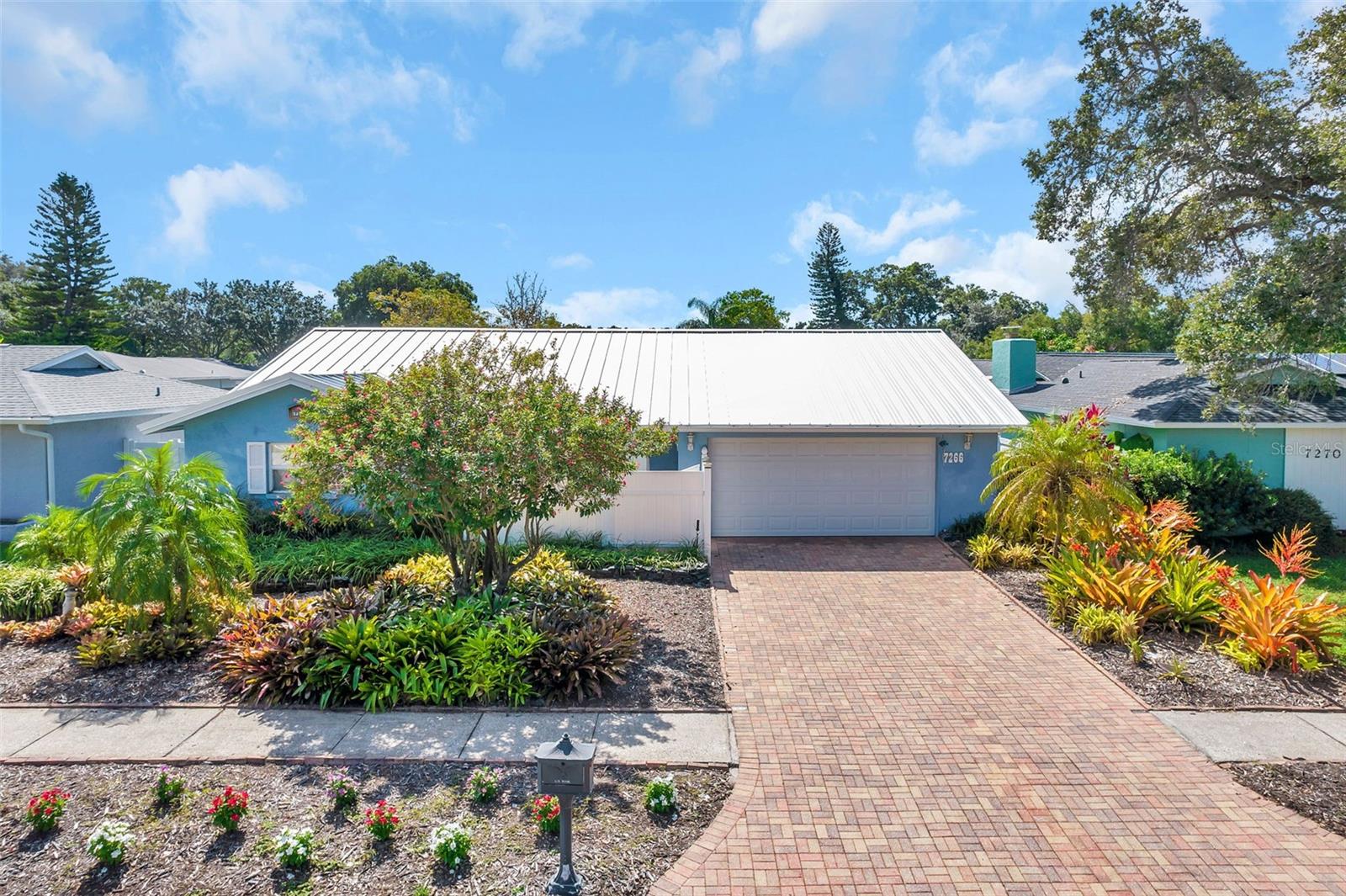
Priced at Only: $500,000
For more Information Call:
(352) 279-4408
Address: 7266 Orkney Avenue N, Saint Petersburg, FL 33709
Property Location and Similar Properties
- MLS#: TB8328429 ( Residential )
- Street Address: 7266 Orkney Avenue N
- Viewed: 4
- Price: $500,000
- Price sqft: $305
- Waterfront: No
- Year Built: 1980
- Bldg sqft: 1639
- Bedrooms: 3
- Total Baths: 2
- Full Baths: 2
- Garage / Parking Spaces: 2
- Days On Market: 12
- Additional Information
- Geolocation: 27.8265 / -82.7388
- County: PINELLAS
- City: Saint Petersburg
- Zipcode: 33709
- Subdivision: Bonnie Bay Country Club Estate
- Provided by: KELLER WILLIAMS REALTY PORTFOL
- Contact: Donna Hastings
- 727-489-0800
- DMCA Notice
-
DescriptionThis exceptional split plan home is packed with upgrades & thoughtful touches, offering comfort, style, and peace of mind. Located in an x flood zone so no flood insurance is required! This home never lost power during recent hurricanesproviding reliability & security. The kitchen is a chefs dream, featuring a white farmhouse sink, custom medallion cabinets (installed in 2011), a built in spice rack next to the stove! Lazy susan, wine rack, & pantry with pull out drawers! Quartz countertops, a stone backsplash, and a "boos" chopping block on wheels adds functionality and charm. 2 breakfast bars & a pass through window to the screened porch make entertaining effortless. Cozy up in the family room by the wood burning fireplace, perfect for cooler evenings. Mexican tile throughout and closets have been upgraded with multiple shelving systems. Notice the stylish ceiling fans and updated light fixtures. One bedroom is outfitted with built in cabinets and desk, making it an ideal space for homeschooling, a home office, or a hobby room. The guest bath is updated and has it's own linen closet. The screened porch features 2 ceiling fans for year round enjoyment, overlooking the beautifully landscaped front & back yards that require minimal maintenance. The garage is equally impressive, boasting an epoxy sealed floor, extra cabinetry, shelving, & a freezer included with the property! Additional highlights include double pane windows & sliding glass door. The primary showe has a built in seat, and energy efficient solar panels are fully paid for! Electric bills are less than 40 bucks a month. The metal roof was installed in 2020, offers a 60 year lifespan!! The ac was replaced in 2022. Water quality is ensured with a reverse osmosis system, water softener, and the home has reclaimed water. The owner is offering most of the furniture with the home, making this an effortless move in opportunity. Dont miss this rare gemschedule your tour today!
Payment Calculator
- Principal & Interest -
- Property Tax $
- Home Insurance $
- HOA Fees $
- Monthly -
Features
Building and Construction
- Covered Spaces: 0.00
- Exterior Features: Garden, Private Mailbox, Rain Gutters, Sidewalk, Sliding Doors
- Flooring: Ceramic Tile
- Living Area: 1639.00
- Roof: Metal
Land Information
- Lot Features: In County, Landscaped, Sidewalk, Paved
Garage and Parking
- Garage Spaces: 2.00
- Parking Features: Garage Door Opener
Eco-Communities
- Water Source: Public
Utilities
- Carport Spaces: 0.00
- Cooling: Central Air
- Heating: Central
- Pets Allowed: Yes
- Sewer: Public Sewer
- Utilities: Cable Connected, Electricity Connected, Sewer Connected, Water Connected
Finance and Tax Information
- Home Owners Association Fee: 0.00
- Net Operating Income: 0.00
- Tax Year: 2023
Other Features
- Appliances: Dishwasher, Dryer, Freezer, Microwave, Range, Refrigerator, Washer
- Country: US
- Furnished: Negotiable
- Interior Features: Ceiling Fans(s), Eat-in Kitchen, Open Floorplan, Primary Bedroom Main Floor, Solid Surface Counters, Solid Wood Cabinets, Split Bedroom, Window Treatments
- Legal Description: BONNIE BAY COUNTRY CLUB ESTATES-PHASE 4 BLK C, LOT 6
- Levels: One
- Area Major: 33709 - St Pete/Kenneth City
- Occupant Type: Owner
- Parcel Number: 31-30-16-10222-003-0060
- View: Garden
- Zoning Code: R-3
Similar Properties
Nearby Subdivisions
Barcelo Park
Beulah Park 2
Bonnie Bay Country Club
Bonnie Bay Country Club Estate
Clearviewdisston Sub 4
Darrow Estates
Distlfpw Sectwnrngmersec 06 Tw
Forbes Park Roberta
Golden Palm Manor 1st Add
Gorsuch Hutchinson
Hiland Square Add
Hoeldtke Grove Sub
Hurds Sub
Jefferson Manor 1st Add
Lealman Highlands 2
Mckee Lake Estates
Pinebrook Manor
Pinellas Farms
Rectors Groveland
Rectors Groveland 3rd Add
Sundown Woods
Sunny Lawn Estates
Sunnydale Suburban Homesites 2
Two Lakes Sub
Tyrone
Tyrone Villas



