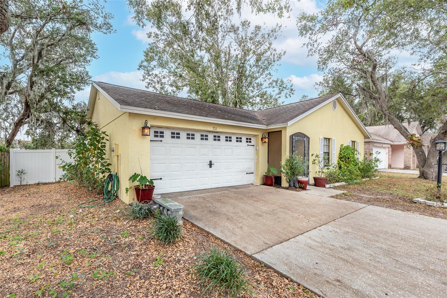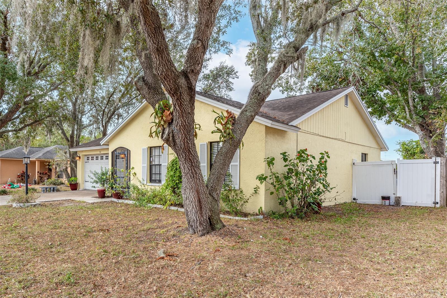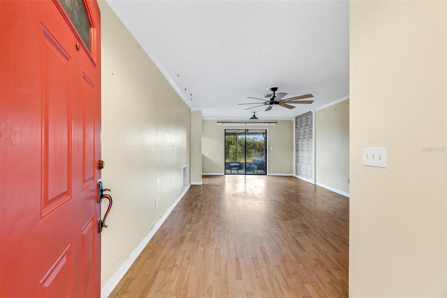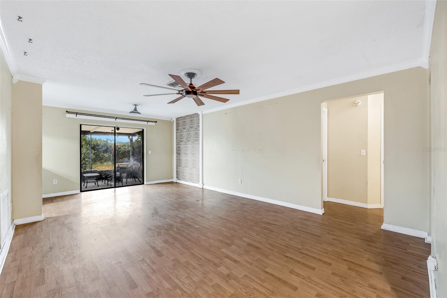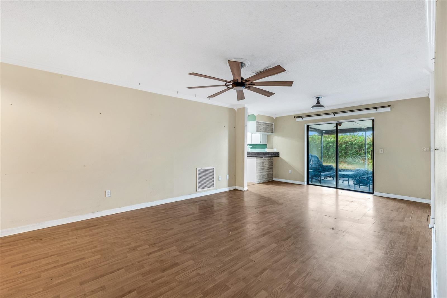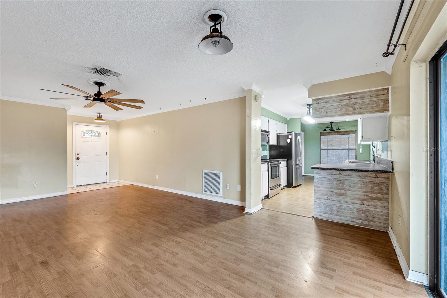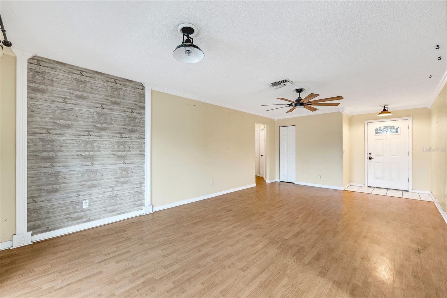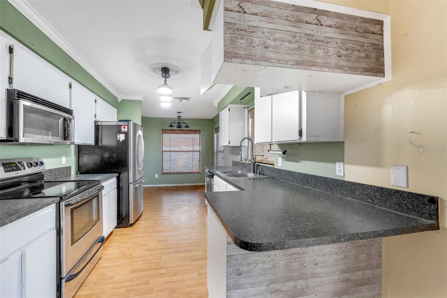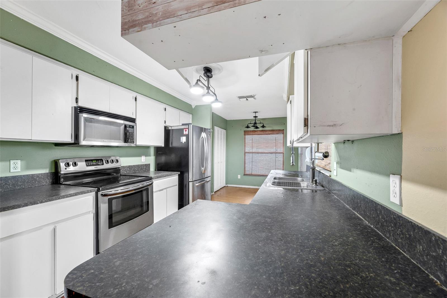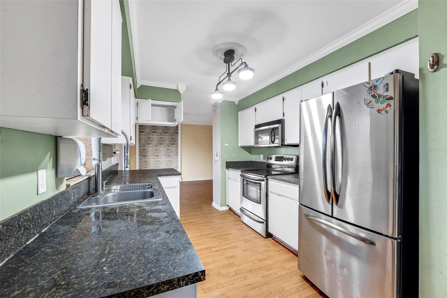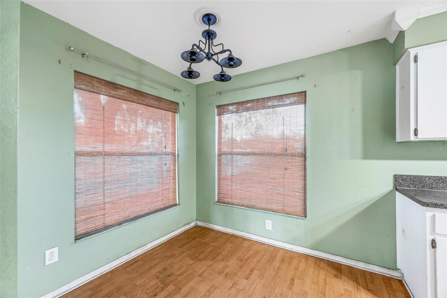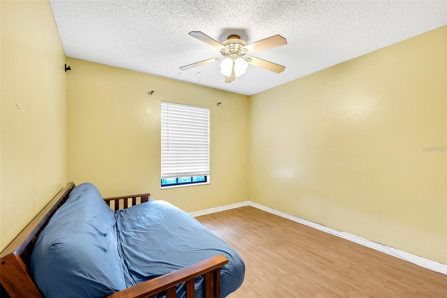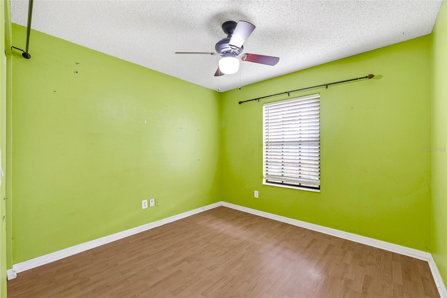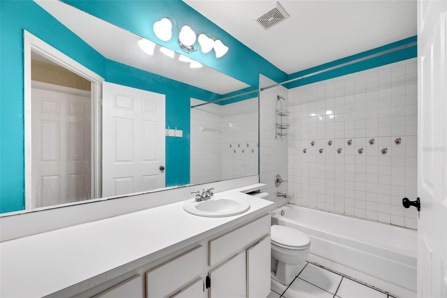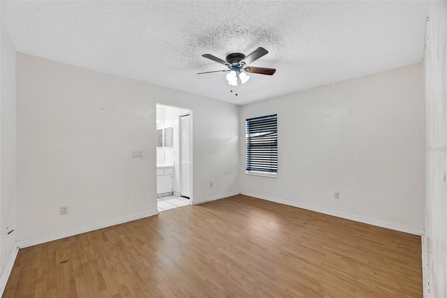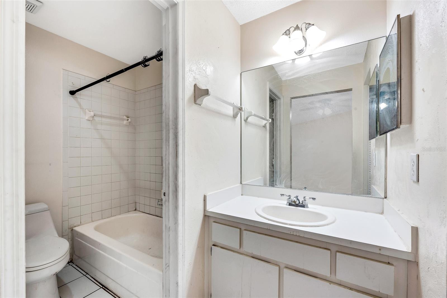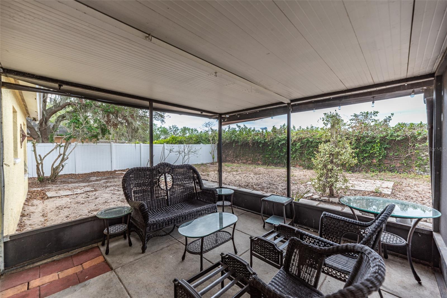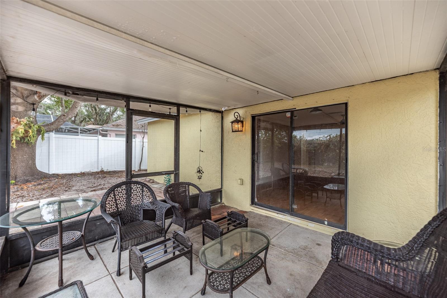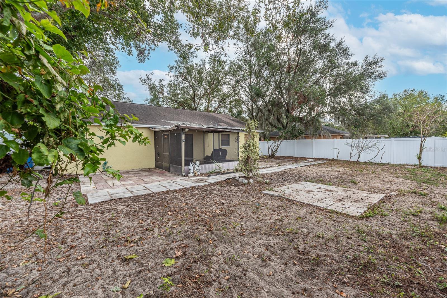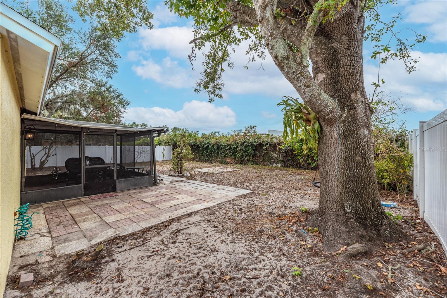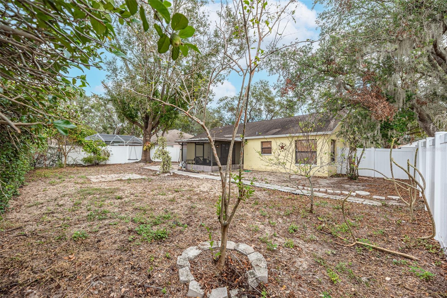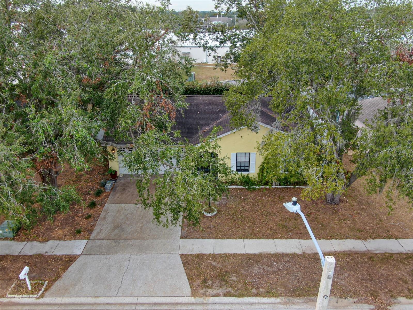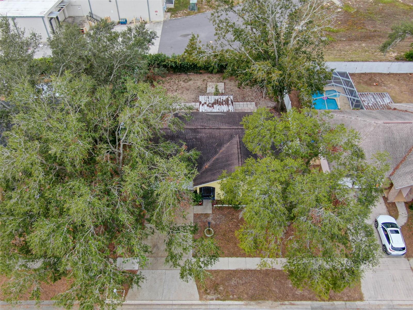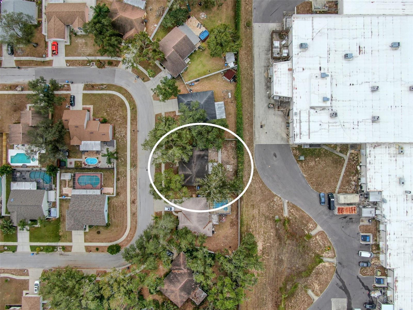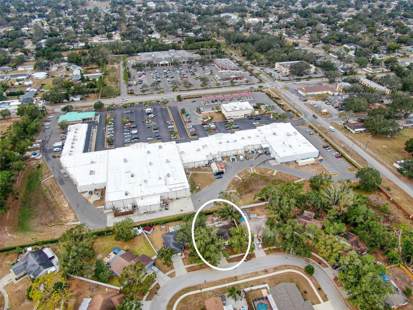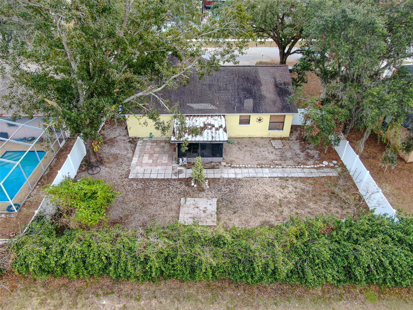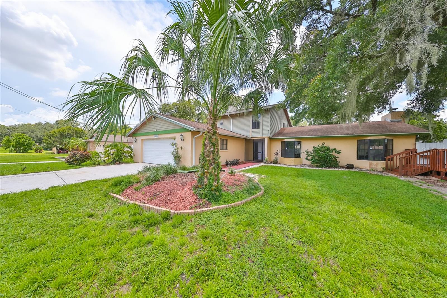Submit an Offer Now!
711 Chilt Drive, BRANDON, FL 33510
Property Photos
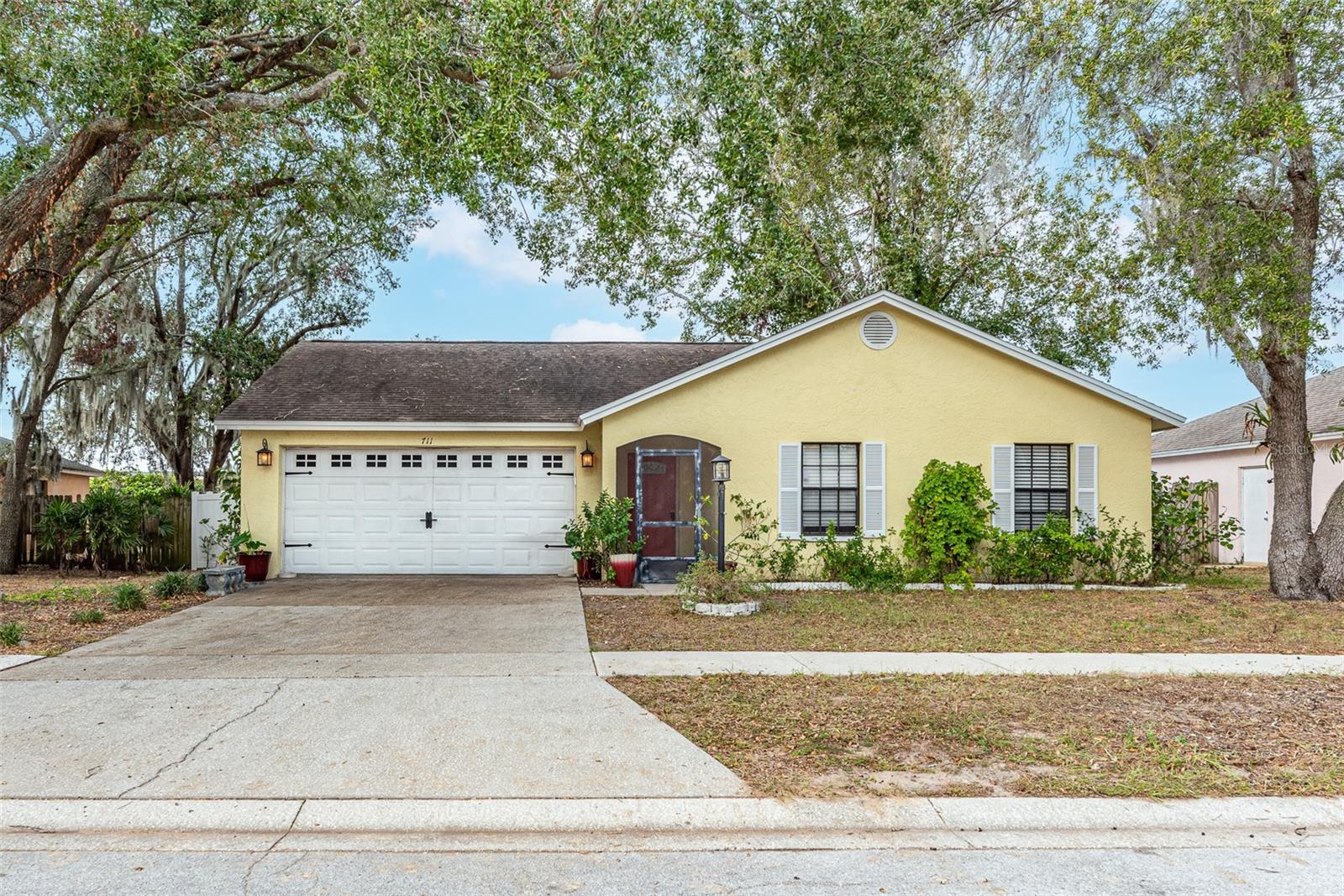
Priced at Only: $319,900
For more Information Call:
(352) 279-4408
Address: 711 Chilt Drive, BRANDON, FL 33510
Property Location and Similar Properties
- MLS#: TB8328787 ( Residential )
- Street Address: 711 Chilt Drive
- Viewed: 4
- Price: $319,900
- Price sqft: $164
- Waterfront: No
- Year Built: 1991
- Bldg sqft: 1947
- Bedrooms: 3
- Total Baths: 2
- Full Baths: 2
- Garage / Parking Spaces: 2
- Days On Market: 21
- Additional Information
- Geolocation: 27.9585 / -82.2755
- County: HILLSBOROUGH
- City: BRANDON
- Zipcode: 33510
- Subdivision: Lakemont Hills Ph I
- Provided by: YELLOWFIN REALTY
- Contact: Jomon Joseph
- 813-229-8862

- DMCA Notice
-
DescriptionStep into your dream home in the heart of Brandon, FL! This cozy and charming three bedroom, two bathroom beauty is everything youve been looking for. Picture yourself enjoying the perfect blend of comfort, convenience, and style in a fantastic neighborhood close to great schools, parks, shopping, and dining. The smart split plan layout gives you all the privacy you need, and the spacious kitchen is ready for family meals, entertaining, or just whipping up your favorite dishes. Youll love the gorgeous laminate floors that run throughout the house, adding a warm, homey feel to every space. Step out onto the screened patioits the perfect spot to enjoy your morning coffee or unwind after a long day. With a two car garage, this home has been designed to make your life easier. Dont miss outthis is the kind of home where you can start making memories right away. Come see it today and make it yours before someone else does!
Payment Calculator
- Principal & Interest -
- Property Tax $
- Home Insurance $
- HOA Fees $
- Monthly -
Features
Building and Construction
- Covered Spaces: 0.00
- Exterior Features: Irrigation System, Sidewalk, Sliding Doors
- Flooring: Laminate
- Living Area: 1214.00
- Roof: Shingle
Garage and Parking
- Garage Spaces: 2.00
- Open Parking Spaces: 0.00
Eco-Communities
- Water Source: Public
Utilities
- Carport Spaces: 0.00
- Cooling: Central Air
- Heating: Central, Electric
- Pets Allowed: Yes
- Sewer: Public Sewer
- Utilities: Cable Available, Electricity Connected, Public, Sewer Connected, Sprinkler Meter, Street Lights, Water Connected
Finance and Tax Information
- Home Owners Association Fee: 240.00
- Insurance Expense: 0.00
- Net Operating Income: 0.00
- Other Expense: 0.00
- Tax Year: 2024
Other Features
- Appliances: Dishwasher, Disposal, Microwave, Range, Refrigerator
- Association Name: Michele Shumsky
- Country: US
- Interior Features: Ceiling Fans(s), Eat-in Kitchen, Living Room/Dining Room Combo, Primary Bedroom Main Floor, Walk-In Closet(s)
- Legal Description: LAKEMONT HILLS PHASE I LOT 7 BLOCK 1
- Levels: One
- Area Major: 33510 - Brandon
- Occupant Type: Vacant
- Parcel Number: U-14-29-20-2BR-000001-00007.0
- Zoning Code: PD
Similar Properties
Nearby Subdivisions
Arbor Oaks
Brandon Country Estates
Brandon Grove Estates
Brandon Hills Ext
Brandon Ridge
Brandon Traces
Brandon Valley Sub
Brandonwood Sub
Casa De Sol
Emerald Oaks
Gornto Lake Apts
High View Terrace
Hillside
Kenmore Acres
Kingsway Gardens
Kingsway Gardens Rep
Kingsway Poultry Colony
Lake June Estates Ii
Lakemont Hills Ph I
Lakemont Hills Ph Ii
Lakeview Village
Lakeview Village Sec H Uni
Lakeview Village Sec I
Lakeview Village Sec L Uni
Lakeview Village Section A
Lawndale Sub
Not Applicable
Shadow Bay
Timber Pond Sub
Unplatted
Victoria Place
Windhorst Village
Woodbery Estates First Additio



