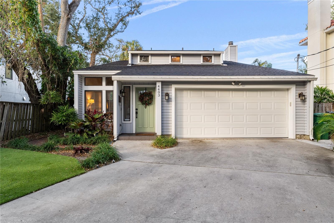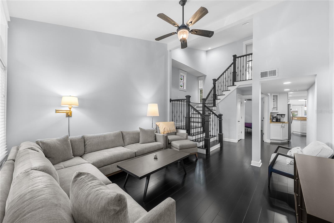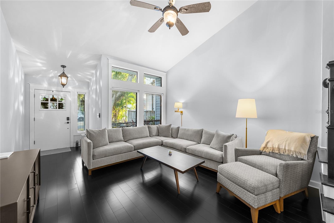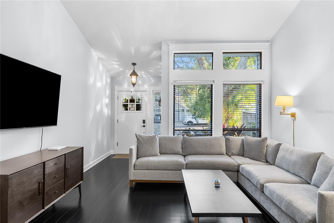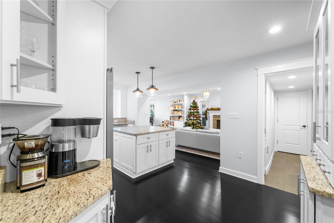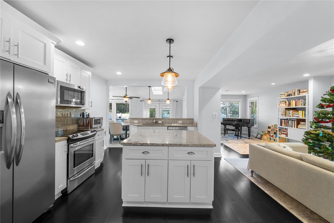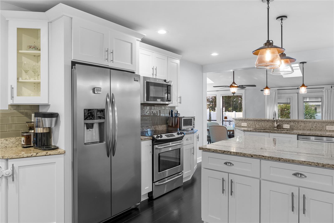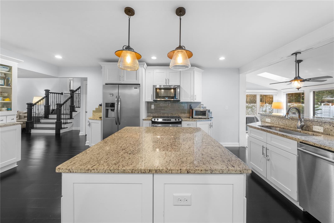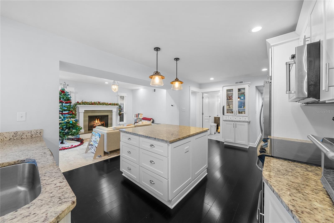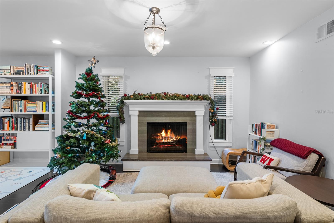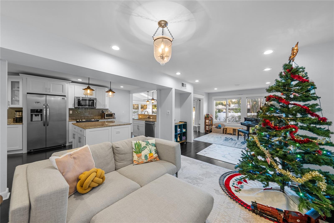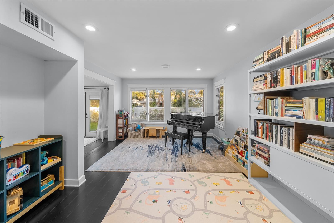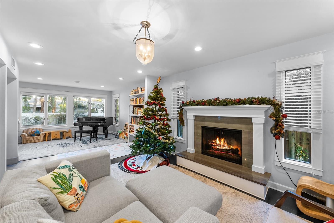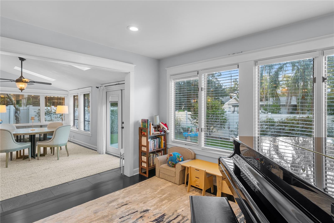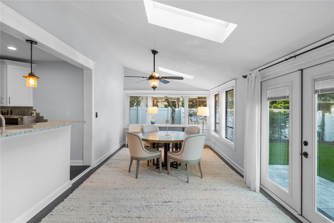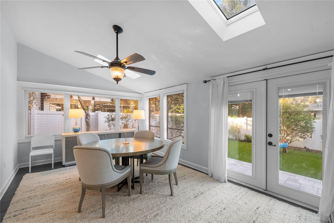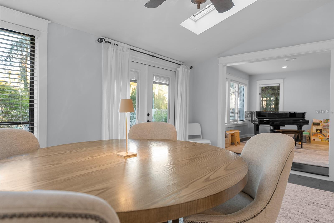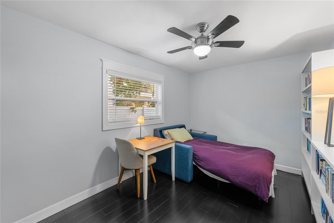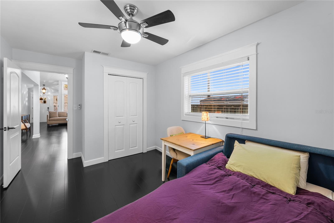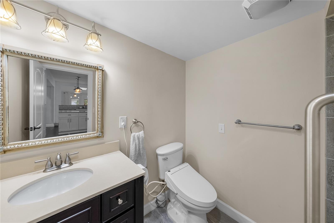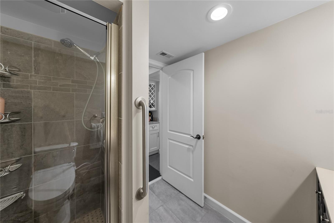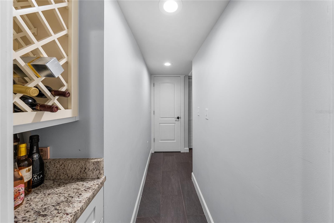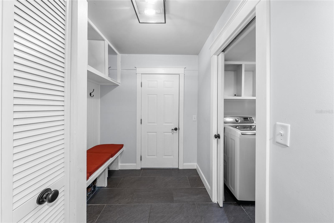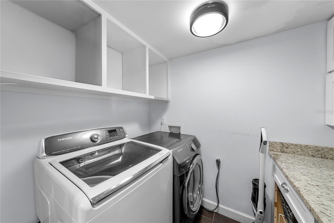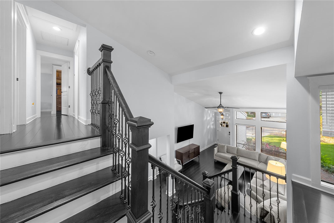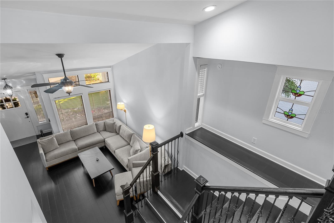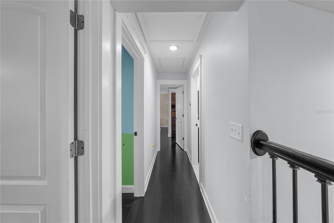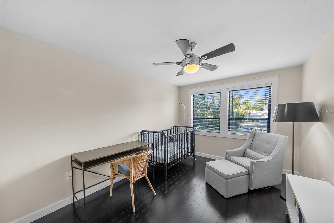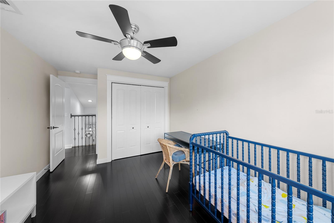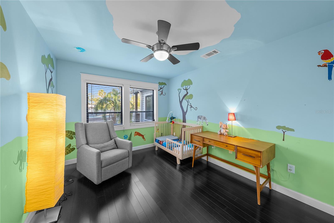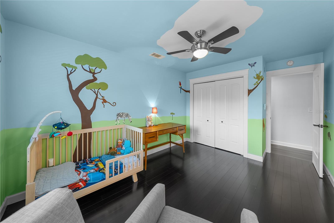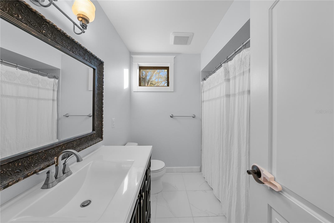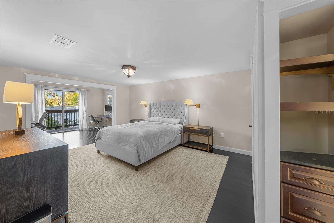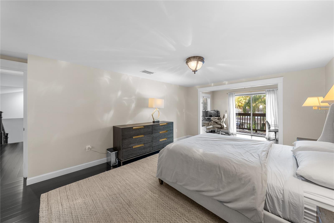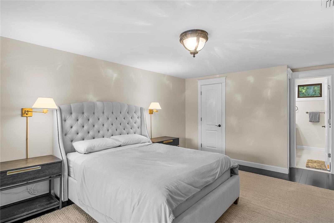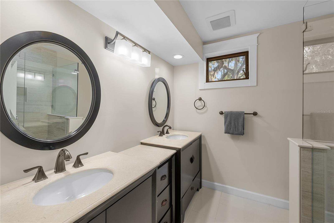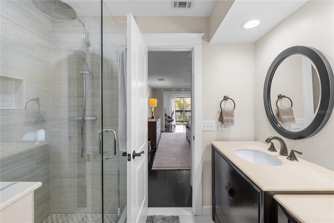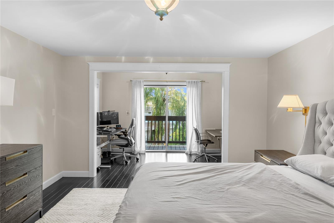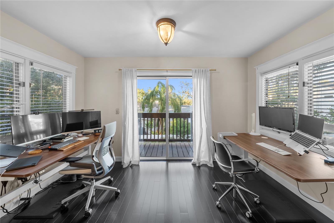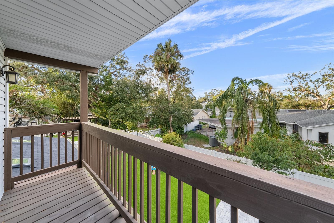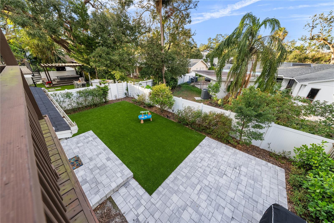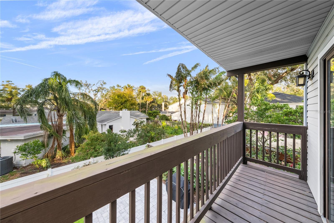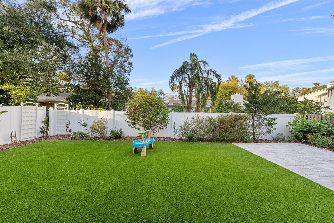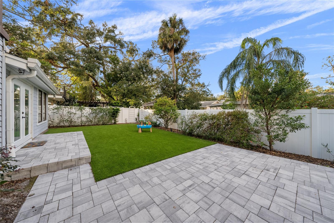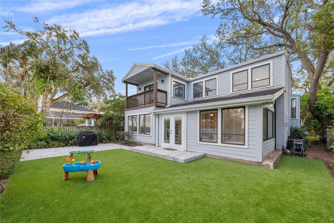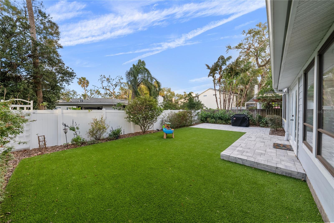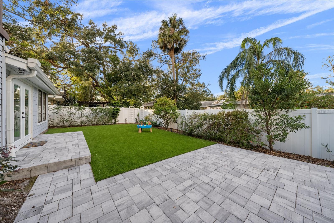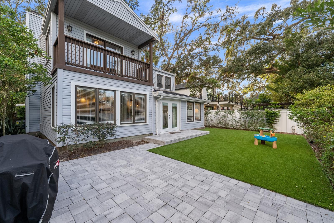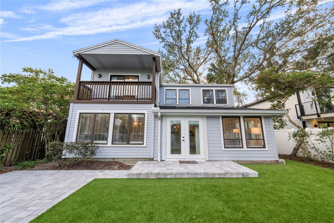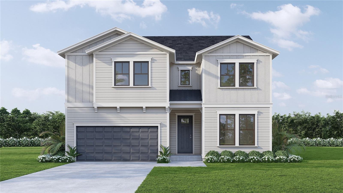Submit an Offer Now!
4403 Platt Street, TAMPA, FL 33609
Property Photos
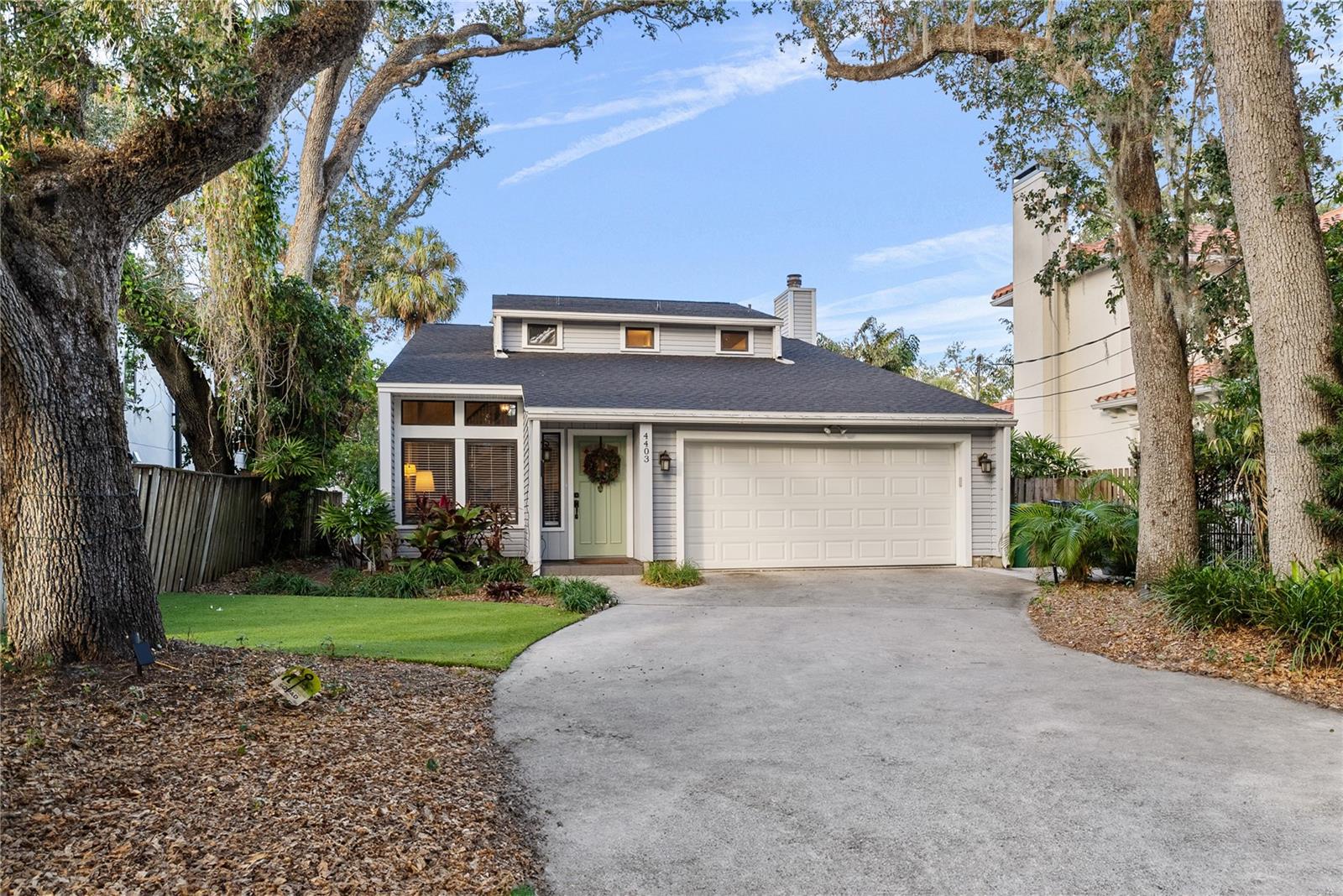
Priced at Only: $1,100,000
For more Information Call:
(352) 279-4408
Address: 4403 Platt Street, TAMPA, FL 33609
Property Location and Similar Properties
- MLS#: TB8329623 ( Residential )
- Street Address: 4403 Platt Street
- Viewed: 2
- Price: $1,100,000
- Price sqft: $346
- Waterfront: No
- Year Built: 1980
- Bldg sqft: 3182
- Bedrooms: 4
- Total Baths: 3
- Full Baths: 3
- Garage / Parking Spaces: 2
- Days On Market: 5
- Additional Information
- Geolocation: 27.9424 / -82.5194
- County: HILLSBOROUGH
- City: TAMPA
- Zipcode: 33609
- Subdivision: Bel Grand
- Elementary School: Grady
- Middle School: Coleman
- High School: Plant
- Provided by: SMITH & ASSOCIATES REAL ESTATE
- Contact: Judy Patch
- 727-282-1788
- DMCA Notice
-
DescriptionThis beautiful South Tampa home is waiting for you! This 4 bedroom, 3 bath Beach Park home sits on a quiet cul de sac street with a very private fenced lot. As you enter the home you are greeted by vaulted ceilings, bamboo flooring and lots of light. The kitchen is a chefs delight with a large center island, breakfast bar, granite countertops, stainless steel appliances, recessed lights and white cabinetry. Formal living and dining rooms offer great space for entertaining. The family room features a cozy fireplace and is open to the kitchen area. The main level also features a mudroom, separate laundry room, a 4th bedroom and full bath. The spacious sunroom provides extra space for a playroom or another family room. Upstairs features 2 very nice sized bedrooms and full bath as well as the owners suite. The owners suite has an ensuite bath with a new shower & double vanities, sitting area and your own private balcony overlooking your backyard. This backyard features a beautifully paved patio area and has turf and garden with a drip line. New roof 2024, HVAC 2018, tankless water heater. Close to Tampa International Airport, shopping malls and I275. A rated schools too!
Payment Calculator
- Principal & Interest -
- Property Tax $
- Home Insurance $
- HOA Fees $
- Monthly -
Features
Building and Construction
- Covered Spaces: 0.00
- Exterior Features: French Doors, Rain Gutters
- Fencing: Fenced
- Flooring: Bamboo, Tile
- Living Area: 2668.00
- Roof: Shingle
Land Information
- Lot Features: Cul-De-Sac, FloodZone, Landscaped, Level
School Information
- High School: Plant-HB
- Middle School: Coleman-HB
- School Elementary: Grady-HB
Garage and Parking
- Garage Spaces: 2.00
- Open Parking Spaces: 0.00
- Parking Features: Driveway, Garage Door Opener, Ground Level
Eco-Communities
- Water Source: Public
Utilities
- Carport Spaces: 0.00
- Cooling: Central Air
- Heating: Central, Electric
- Sewer: Public Sewer
- Utilities: Cable Connected, Electricity Connected, Public, Sewer Connected
Finance and Tax Information
- Home Owners Association Fee: 0.00
- Insurance Expense: 0.00
- Net Operating Income: 0.00
- Other Expense: 0.00
- Tax Year: 2023
Other Features
- Appliances: Dishwasher, Disposal, Dryer, Electric Water Heater, Ice Maker, Microwave, Range, Refrigerator, Washer
- Country: US
- Interior Features: Ceiling Fans(s), High Ceilings, Kitchen/Family Room Combo, Living Room/Dining Room Combo, Open Floorplan, PrimaryBedroom Upstairs, Stone Counters, Thermostat, Vaulted Ceiling(s), Walk-In Closet(s)
- Legal Description: BEL GRANO LOT 2 LESS S 35 FT FOR R/W BLOCK 2
- Levels: Two
- Area Major: 33609 - Tampa / Palma Ceia
- Occupant Type: Owner
- Parcel Number: A-20-29-18-3L1-000002-00002.0
- Possession: Close of Escrow
- Zoning Code: RS-75
Similar Properties
Nearby Subdivisions
Azeele Park
Bayshore Estates 2
Bayshore Estates 4
Beach Park
Beach Park Annex
Bel Grand
Bon Air
Broadmoor Park Rev
Bungalow City Add
Clair Mel Add
Deuber Place
Excelda
Gray Gables
Harding Sub
Harding Subdivision
Hesperides
Hesperides Manor
Larsen Place
Mariner Estates
Midway
North Bon Air
North Rosedale
Oakford
Oriole
Parkland Estates Rev
Pershing Park
Revised Map Of West Pines
Roland Place
Rosedale
Rosedale North
Southland
Southland Sub Of Lt 3
Southside Rev Plat Of Lots 1 T
West Pines Rev Map
West Shore Crest



