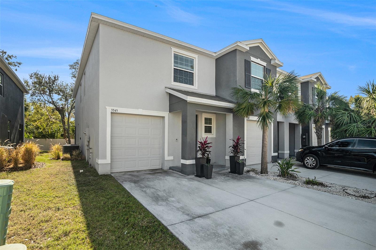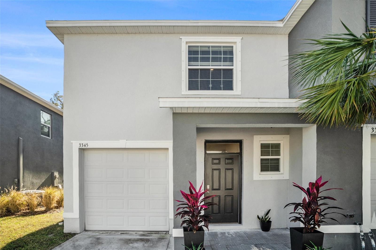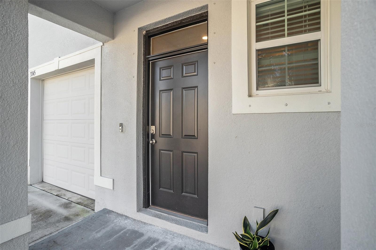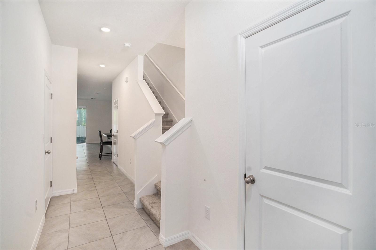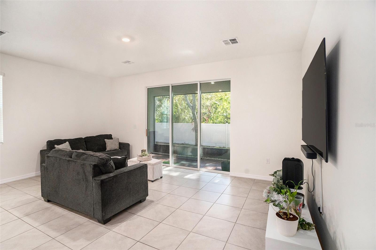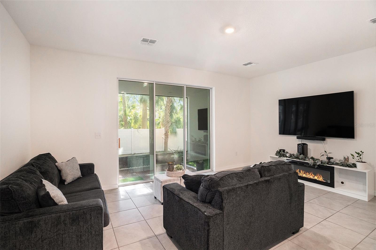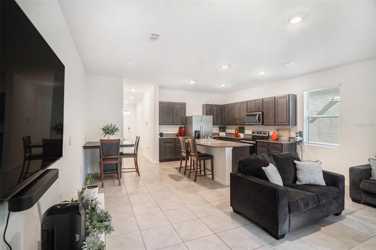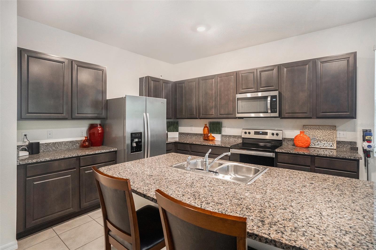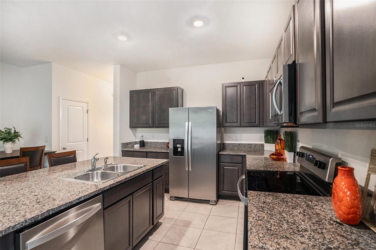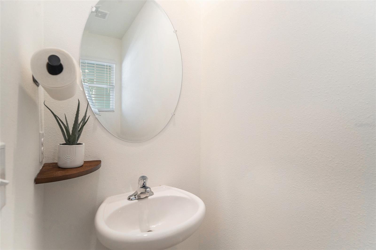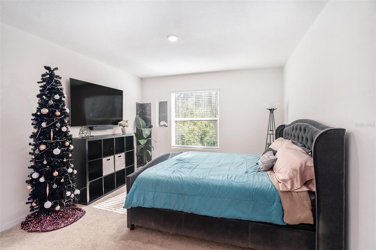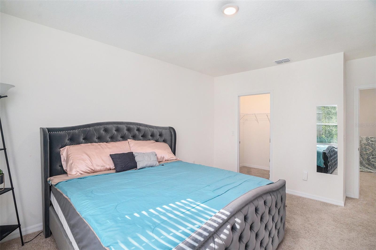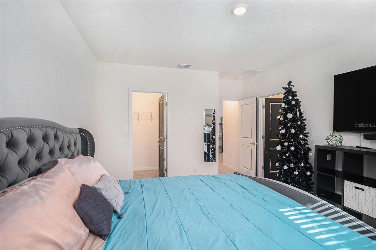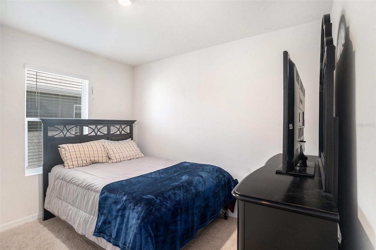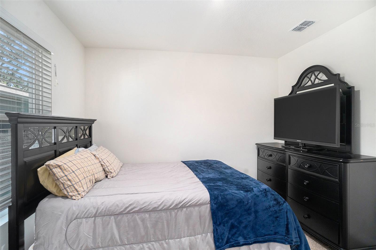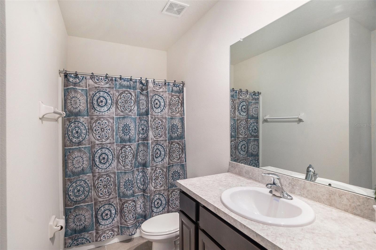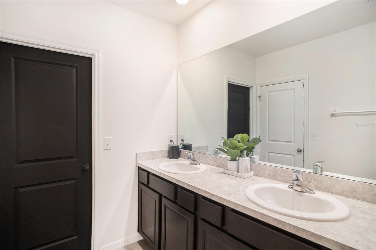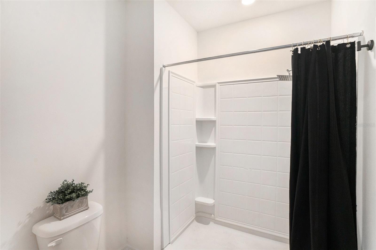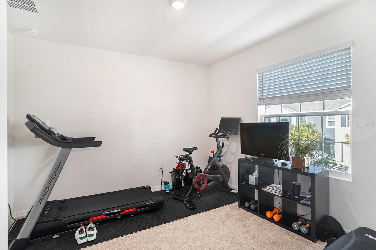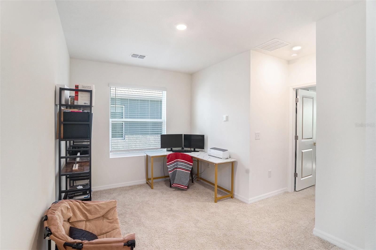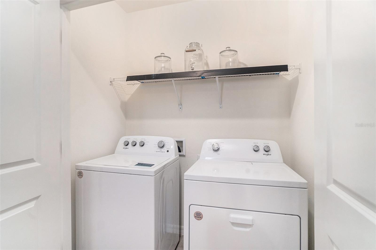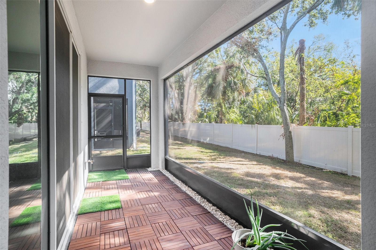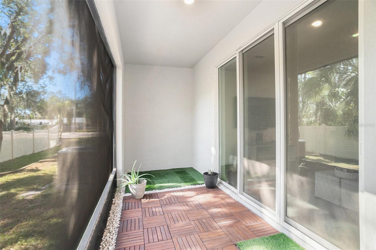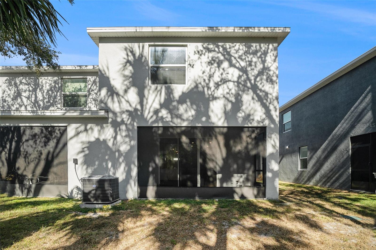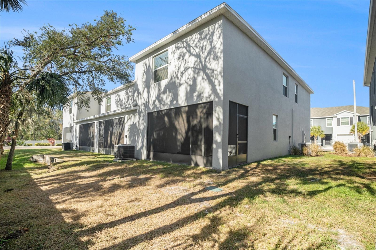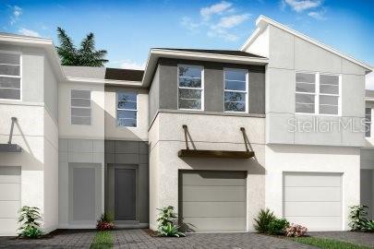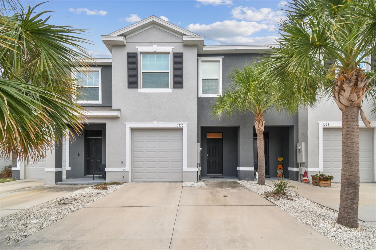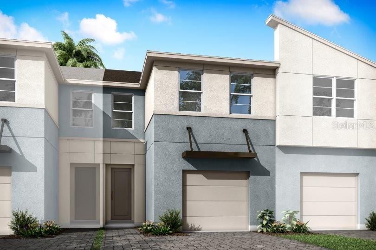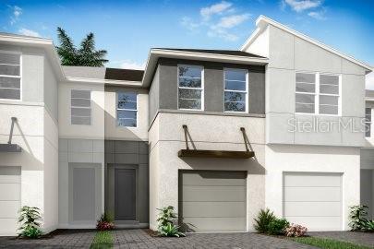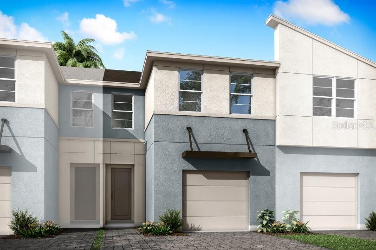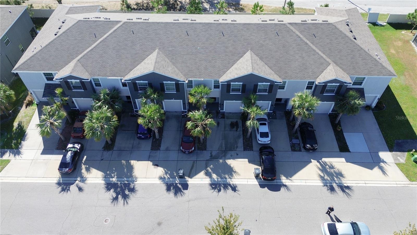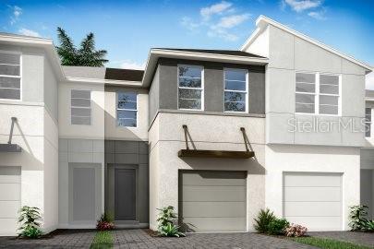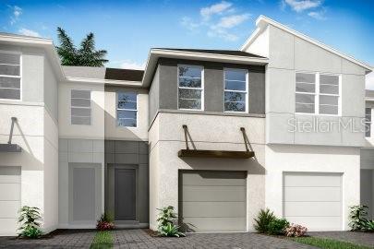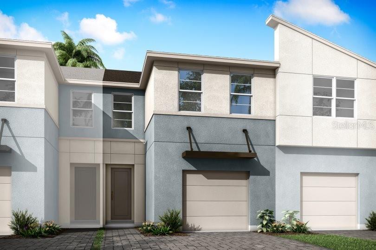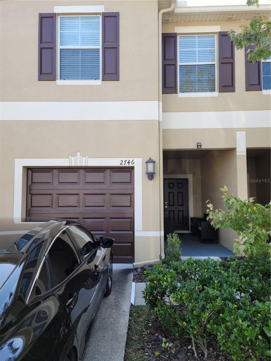Submit an Offer Now!
3345 Pleasant Willow Court, BRANDON, FL 33511
Property Photos
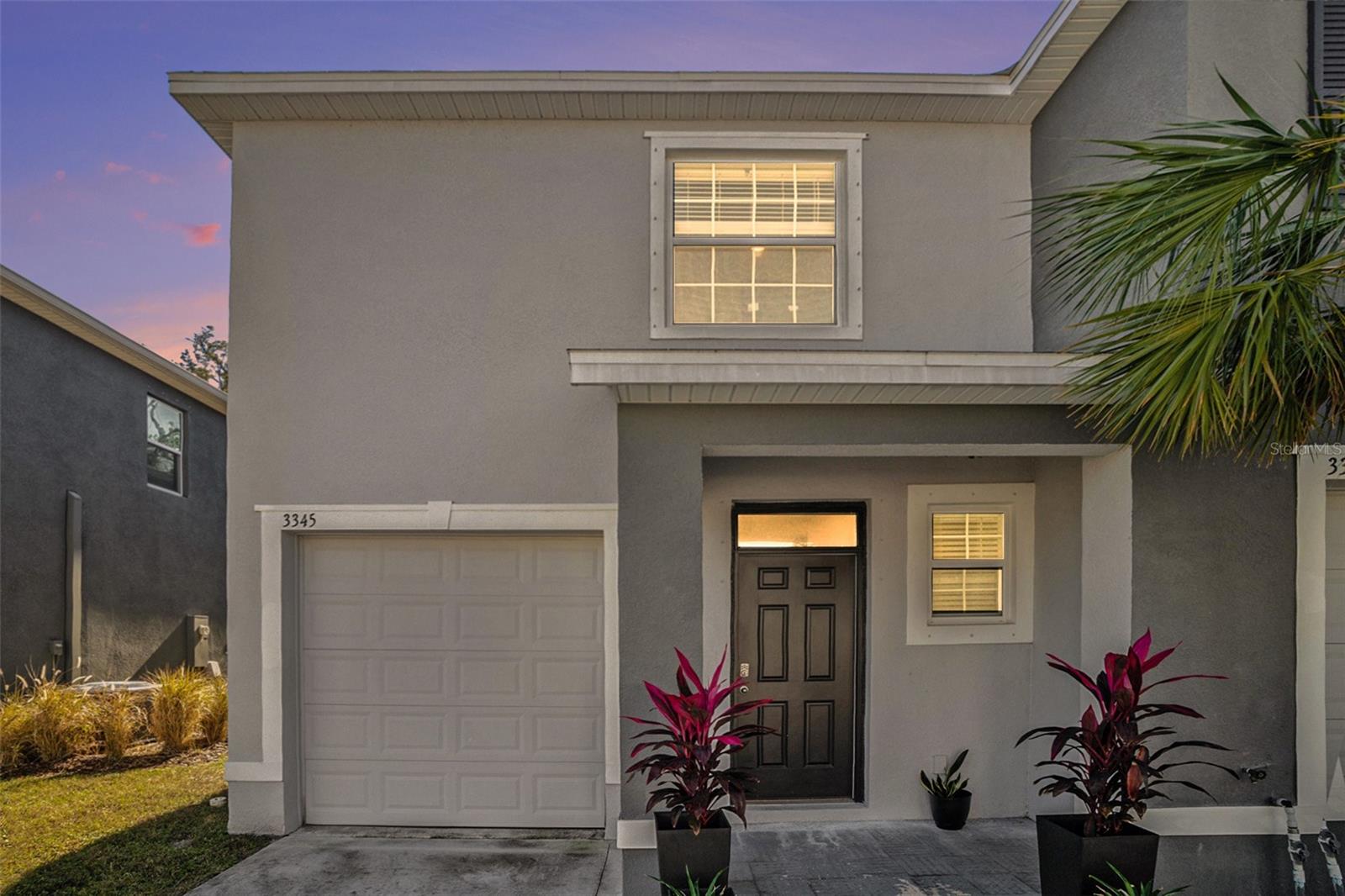
Priced at Only: $325,000
For more Information Call:
(352) 279-4408
Address: 3345 Pleasant Willow Court, BRANDON, FL 33511
Property Location and Similar Properties
- MLS#: TB8329775 ( Residential )
- Street Address: 3345 Pleasant Willow Court
- Viewed: 2
- Price: $325,000
- Price sqft: $157
- Waterfront: No
- Year Built: 2022
- Bldg sqft: 2066
- Bedrooms: 3
- Total Baths: 3
- Full Baths: 2
- 1/2 Baths: 1
- Garage / Parking Spaces: 1
- Days On Market: 8
- Additional Information
- Geolocation: 27.8944 / -82.2642
- County: HILLSBOROUGH
- City: BRANDON
- Zipcode: 33511
- Subdivision: Districtbloomingdale
- Elementary School: Brooker
- Middle School: Burns
- High School: Bloomingdale
- Provided by: FLORIDA EXECUTIVE REALTY
- Contact: Colette Hughes
- 813-972-3430
- DMCA Notice
-
DescriptionCheck out this adorable end unit townhouse at The District of Bloomingdale! From the moment you enter the home, you will appreciate the calm this home provides. Downstairs provides an open floor plan, perfect for entertaining. The kitchen features a large island with bar stool seating, as well as a large pantry. There is plenty of counter space, perfect for the chef of the home. With stainless steel appliances and granite countertops, you will love working and cooking in this kitchen. The family room is spacious and open to the dining room area. The back porch has a screened enclosure, perfect for sitting out in the morning with a coffee, or at the end of the day with a cool beverage. The bedrooms are all upstairs along with a loft; perfect to be used as an office or den. The master bedroom is spacious, with two large walk in closet, and spacious master bathroom with double vanity sinks. Upstairs bedrooms are good sized and share a jack and jill bathroom. There is plenty of space next to it for your four legged friends to play. Other updates and upgrades include smart home features control your front door lock, ring doorbell, lights and a smart plug from the convenience of your phone. Home features a one car garage and a two car parking pad. The homeowners association fee includes water, sewer, trash and private gate with NO CDD. The District of Bloomingdale neighborhood is conveniently located in the A rated Bloomingdale school district and near shopping, grocery stores, restaurants as well as convenient to the Selmon Expressway and I 75. Make your appointment to see this home today!
Payment Calculator
- Principal & Interest -
- Property Tax $
- Home Insurance $
- HOA Fees $
- Monthly -
Features
Building and Construction
- Builder Model: Vale
- Builder Name: DR Horton
- Covered Spaces: 0.00
- Exterior Features: Hurricane Shutters, Irrigation System, Sidewalk
- Flooring: Carpet, Ceramic Tile
- Living Area: 1785.00
- Roof: Shingle
Property Information
- Property Condition: Completed
Land Information
- Lot Features: Landscaped
School Information
- High School: Bloomingdale-HB
- Middle School: Burns-HB
- School Elementary: Brooker-HB
Garage and Parking
- Garage Spaces: 1.00
- Open Parking Spaces: 0.00
- Parking Features: Driveway, Parking Pad
Eco-Communities
- Water Source: Public
Utilities
- Carport Spaces: 0.00
- Cooling: Central Air
- Heating: Central, Electric
- Pets Allowed: Cats OK, Dogs OK, Yes
- Sewer: Public Sewer
- Utilities: BB/HS Internet Available, Cable Connected, Electricity Connected, Public, Sewer Connected, Sprinkler Meter
Amenities
- Association Amenities: Gated
Finance and Tax Information
- Home Owners Association Fee Includes: Maintenance Structure, Maintenance Grounds, Water
- Home Owners Association Fee: 221.00
- Insurance Expense: 0.00
- Net Operating Income: 0.00
- Other Expense: 0.00
- Tax Year: 2024
Other Features
- Appliances: Dishwasher, Disposal, Dryer, Electric Water Heater, Microwave, Range, Refrigerator, Washer
- Association Name: Jen Robertson
- Association Phone: 8133496552
- Country: US
- Interior Features: High Ceilings, Living Room/Dining Room Combo, Open Floorplan, PrimaryBedroom Upstairs, Solid Wood Cabinets, Split Bedroom, Stone Counters, Walk-In Closet(s)
- Legal Description: DISTRICT AT BLOOMINGDALE LOT 4
- Levels: Two
- Area Major: 33511 - Brandon
- Occupant Type: Owner
- Parcel Number: U-01-30-20-B5S-000000-00004.0
- Possession: Close of Escrow
- Style: Contemporary
- Zoning Code: PD
Similar Properties



