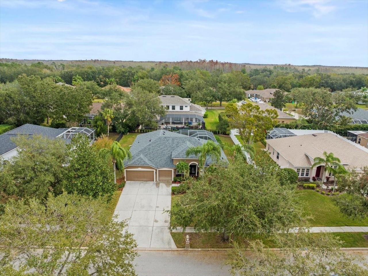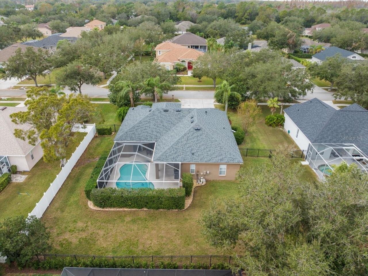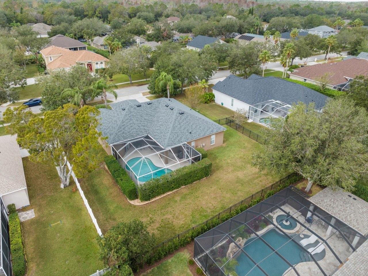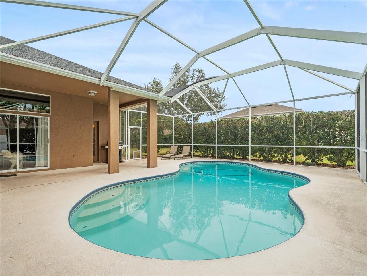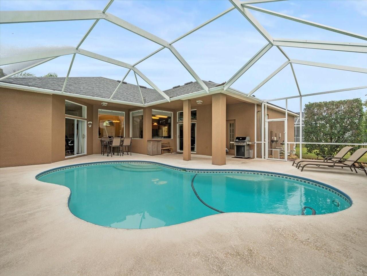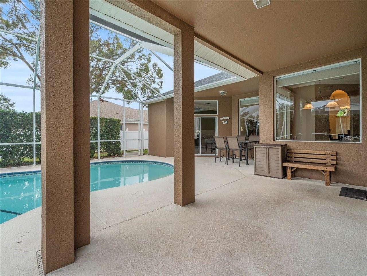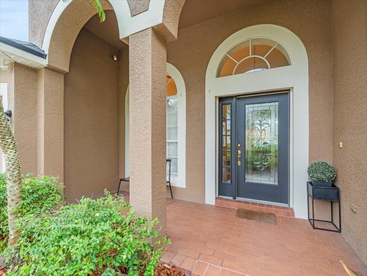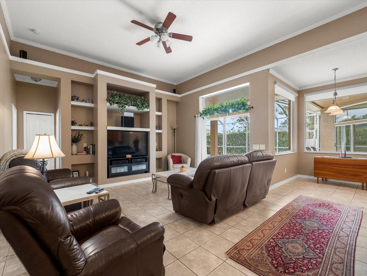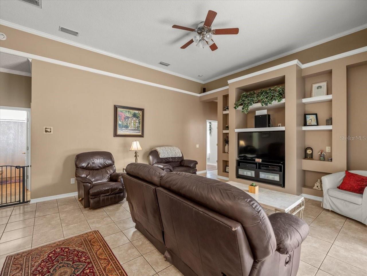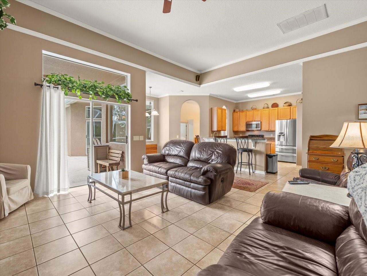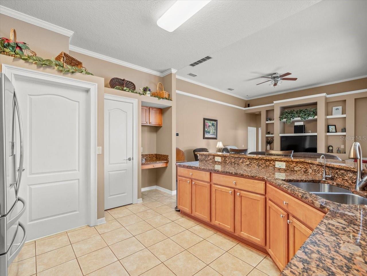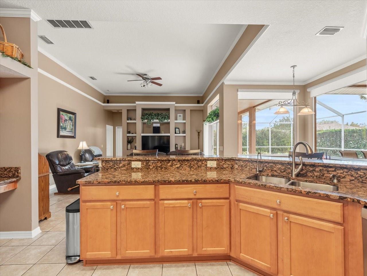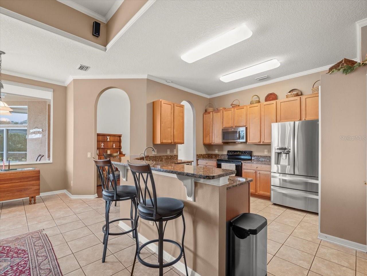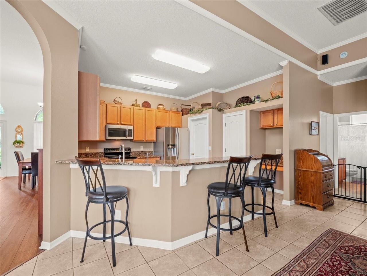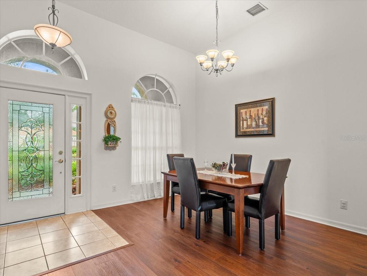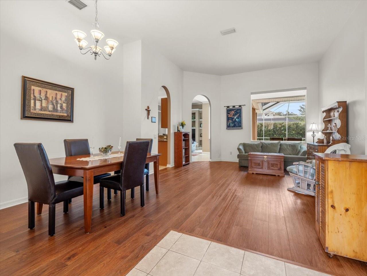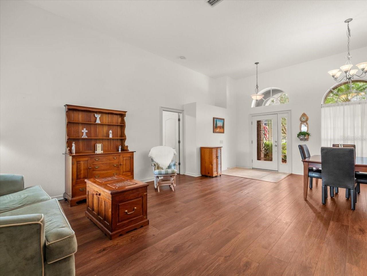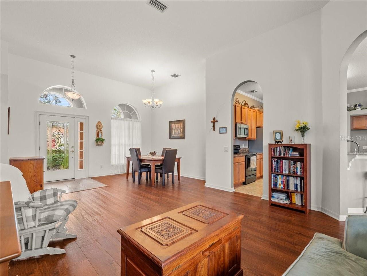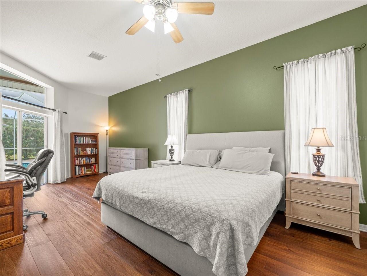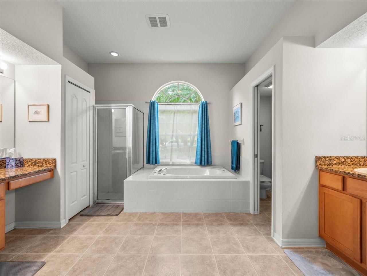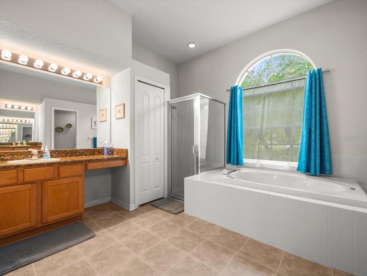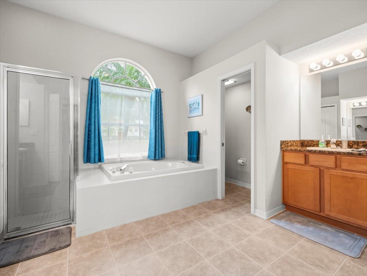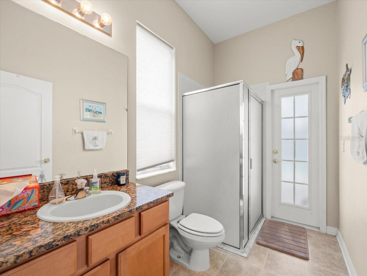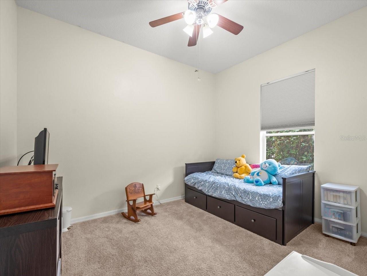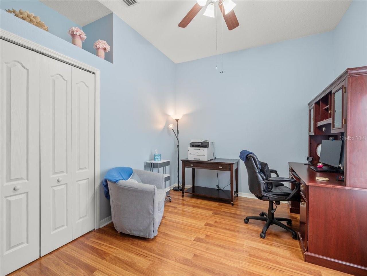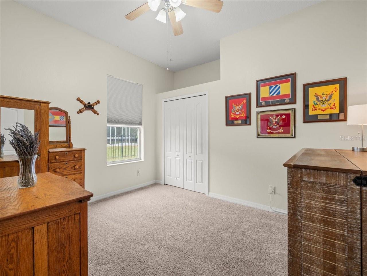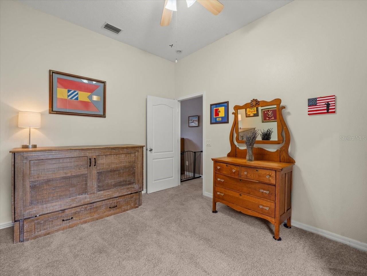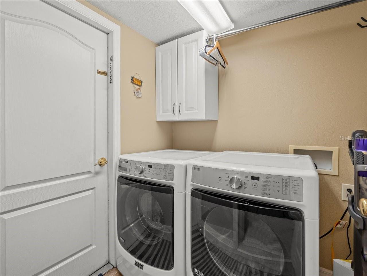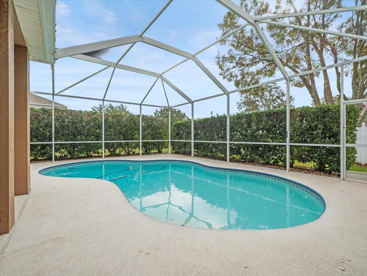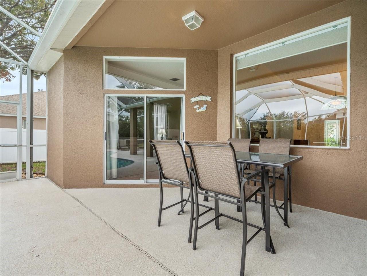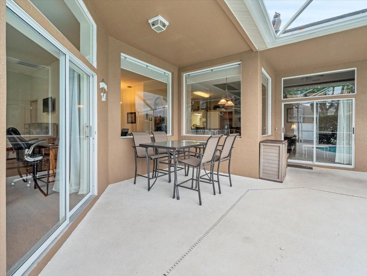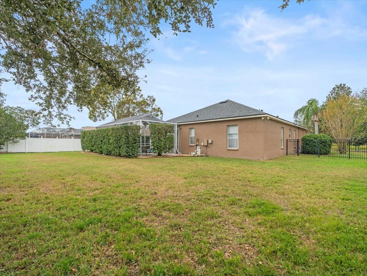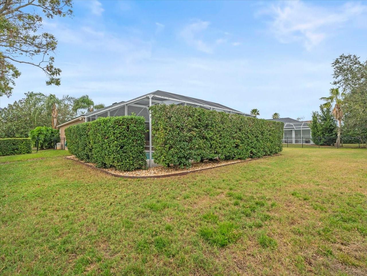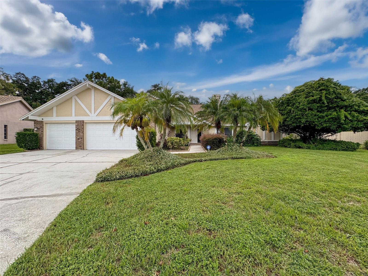Submit an Offer Now!
19113 Larchmont Drive, ODESSA, FL 33556
Property Photos
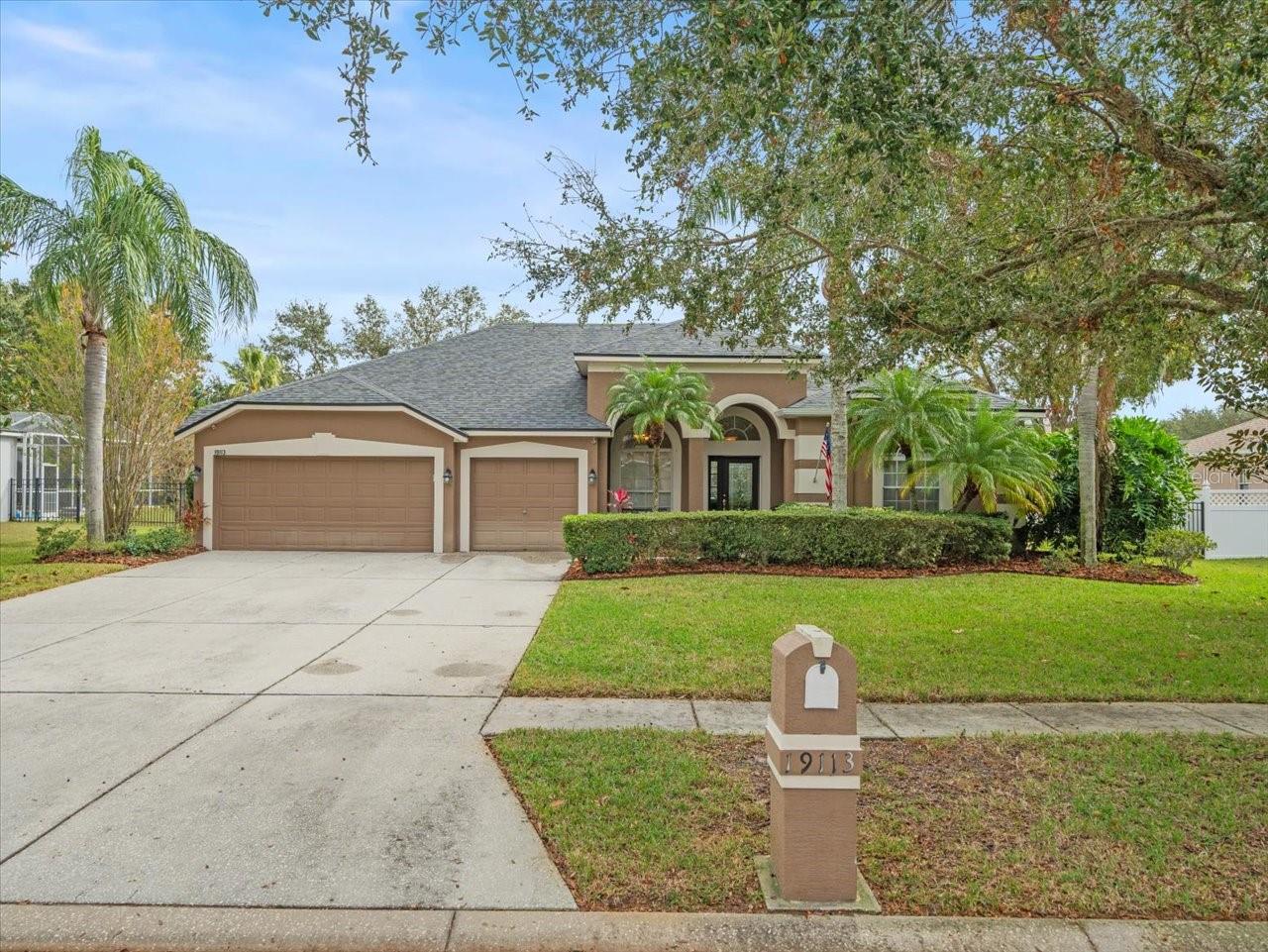
Priced at Only: $675,000
For more Information Call:
(352) 279-4408
Address: 19113 Larchmont Drive, ODESSA, FL 33556
Property Location and Similar Properties
- MLS#: TB8331890 ( Residential )
- Street Address: 19113 Larchmont Drive
- Viewed: 2
- Price: $675,000
- Price sqft: $213
- Waterfront: No
- Year Built: 2003
- Bldg sqft: 3164
- Bedrooms: 4
- Total Baths: 3
- Full Baths: 3
- Garage / Parking Spaces: 3
- Days On Market: 1
- Additional Information
- Geolocation: 28.1526 / -82.5645
- County: PASCO
- City: ODESSA
- Zipcode: 33556
- Subdivision: Montreux Phase Iii
- Elementary School: Hammond
- Middle School: Martinez
- High School: Steinbrenner
- Provided by: COLDWELL BANKER REALTY
- Contact: Joe Lewkowicz
- 813-289-1712
- DMCA Notice
-
DescriptionWelcome to your dream home in the lovely Montreux Community! This stunning 4 bedroom, 3 bathroom residence offers the perfect blend of comfort, style, and functionality. Nestled in a serene neighborhood, this home boasts an open concept layout with spacious living areas, perfect for entertaining or relaxing with family. The gourmet kitchen features modern appliances, ample counter space, and a large island, making meal prep a breeze. The master suite is a private retreat with a massive luxurious en suite bath, complete with a soaking tub, walk in shower, and dual vanities. Three additional bedrooms provide flexibility for family, guests, or a home office. Step outside to your private oasis, where a sparkling pool awaits, surrounded by a beautifully landscaped yard. Whether you're hosting summer barbecues or enjoying a quiet evening under the stars, this outdoor space is sure to impress. The 3 car garage offers plenty of room for vehicles, storage, or a workshop, while the home's convenient location keeps you close to schools, shopping, and dining. Steinbrenner School District!
Payment Calculator
- Principal & Interest -
- Property Tax $
- Home Insurance $
- HOA Fees $
- Monthly -
Features
Building and Construction
- Covered Spaces: 0.00
- Exterior Features: Sidewalk, Sliding Doors
- Flooring: Luxury Vinyl, Tile
- Living Area: 2212.00
- Roof: Shingle
Land Information
- Lot Features: In County, Sidewalk, Paved
School Information
- High School: Steinbrenner High School
- Middle School: Martinez-HB
- School Elementary: Hammond Elementary School
Garage and Parking
- Garage Spaces: 3.00
- Open Parking Spaces: 0.00
Eco-Communities
- Pool Features: Child Safety Fence, Indoor
- Water Source: Public
Utilities
- Carport Spaces: 0.00
- Cooling: Central Air
- Heating: Central, Electric
- Pets Allowed: Yes
- Sewer: Public Sewer
- Utilities: Cable Connected, Electricity Available, Electricity Connected, Public, Sprinkler Meter, Street Lights
Finance and Tax Information
- Home Owners Association Fee: 1065.00
- Insurance Expense: 0.00
- Net Operating Income: 0.00
- Other Expense: 0.00
- Tax Year: 2024
Other Features
- Appliances: Dishwasher, Electric Water Heater, Microwave, Range, Refrigerator
- Association Name: Sentry Management
- Association Phone: 727-799-8982
- Country: US
- Interior Features: Kitchen/Family Room Combo, Solid Wood Cabinets, Split Bedroom, Stone Counters, Walk-In Closet(s)
- Legal Description: MONTREUX PHASE III LOT 41 BLOCK 4
- Levels: One
- Area Major: 33556 - Odessa
- Occupant Type: Owner
- Parcel Number: U-12-27-17-5R8-000004-00041.0
- Possession: Close of Escrow
- Zoning Code: PD-H
Similar Properties
Nearby Subdivisions
Arbor Lakes Ph 2
Arbor Lakes Ph 4
Ashley Lakes Ph 2a
Ashley Lakes Ph 2c
Asturia
Belle Meade
Canterbury Village
Canterbury Village First Add
Citrus Green Ph 2
Citrus Park Place
Cypress Lake Estates
Echo Lake Estates Ph 1
Estates Of Lake Alice
Farmington
Grey Hawk At Lake Polo
Grey Hawk At Lake Polo Ph 02
Hammock Woods
Hidden Lake Platted Subdivisio
Innfields Sub
Ivy Lake Estates
Ivy Lake Estates Parcel Two
Keystone Community
Keystone Crossings
Keystone Grove Lakes
Keystone Meadow Ii
Keystone Park
Keystone Park Colony Land Co
Keystone Park Colony Sub
Lakeside Point
Lindawoods Sub
Montreux Phase Iii
Nine Eagles
Not Applicable
Not In Hernando
Not On List
Parker Pointe Ph 02a
Parker Pointe Ph 2b
Royal Troon Village
South Branch Preserve 1
South Branch Preserve Ph 2a
South Branch Preserve Ph 4a 4
St Andrews At The Eagles Un 1
St Andrews At The Eagles Un 2
Starkey Ranch
Starkey Ranch Whitfield Prese
Starkey Ranch Parcel B1
Starkey Ranch Ph 2 Pcls 8 9
Starkey Ranch Prcl A
Starkey Ranch Village
Starkey Ranch Village 1 Ph 1 5
Starkey Ranch Village 1 Ph 15
Starkey Ranch Village 1 Ph 2b
Starkey Ranch Village 1 Ph 3
Starkey Ranch Village 1 Ph 4a4
Starkey Ranch Village 2 Ph 1a
Starkey Ranch Village 2 Ph 1b2
Starkey Ranch Village 2 Ph 2b
Stillwater Ph 1
Stillwater Ph 2
Tarramor Ph 1
Tarramor Ph 2
The Meadows At Van Dyke Farms
The Preserve At South Branch C
Unplatted
Victoria Lakes
Watercrest
Watercrest Ph 1
Windsor Park At The Eaglesfi
Woodham Farms
Wyndham Lakes Ph 04
Wyndham Lakes Ph 4



