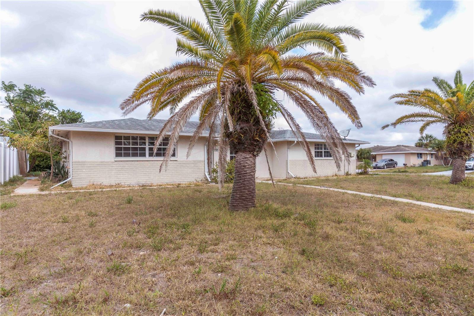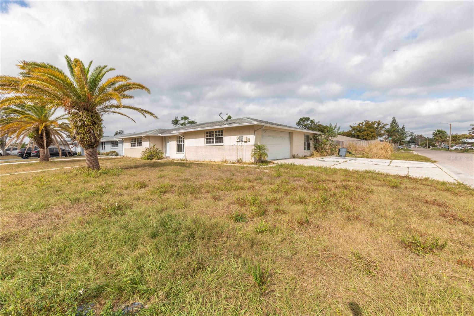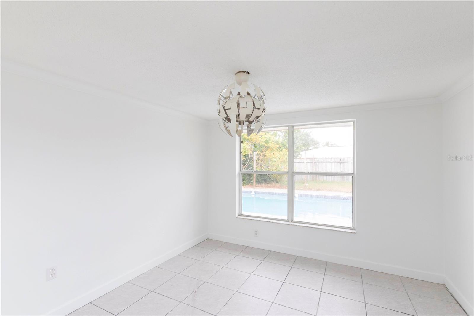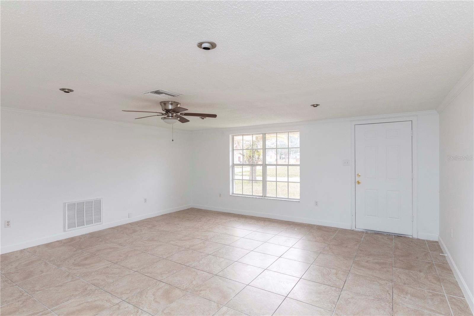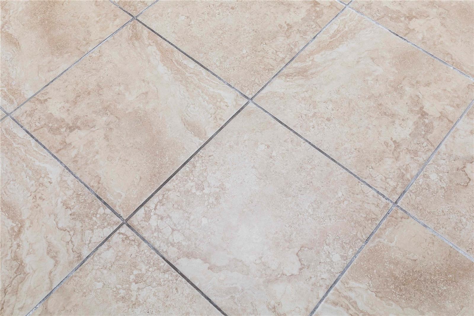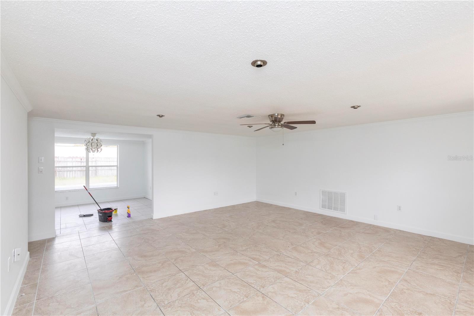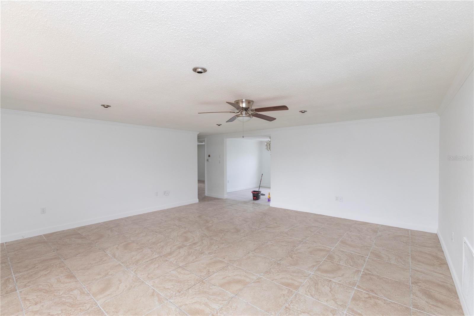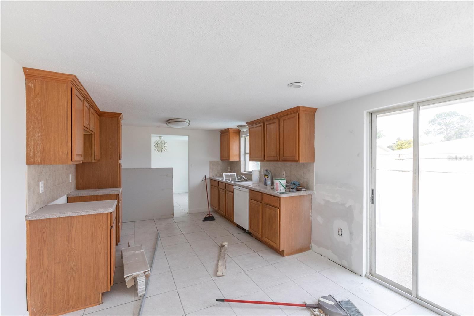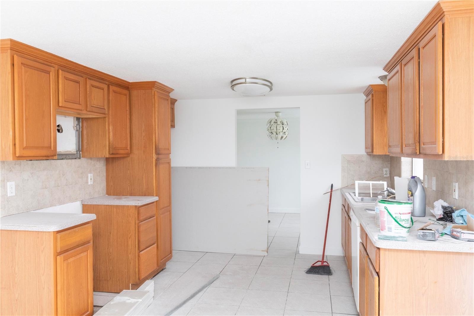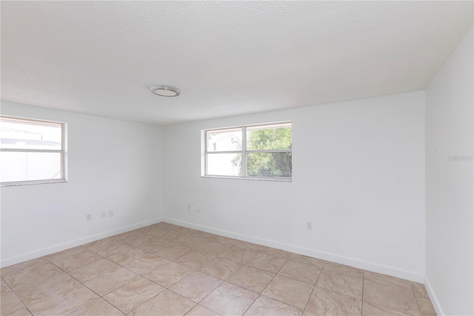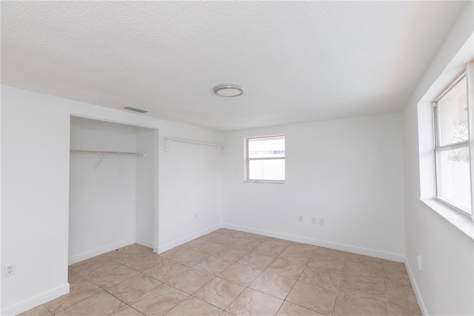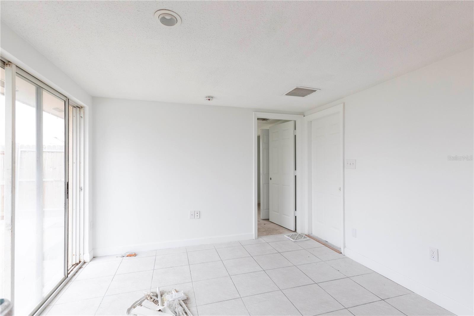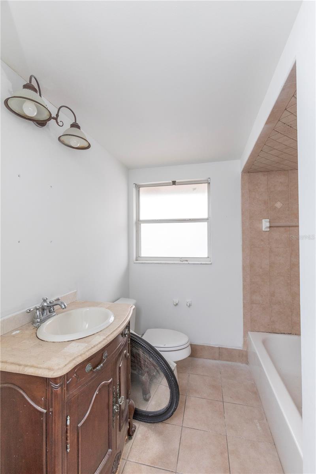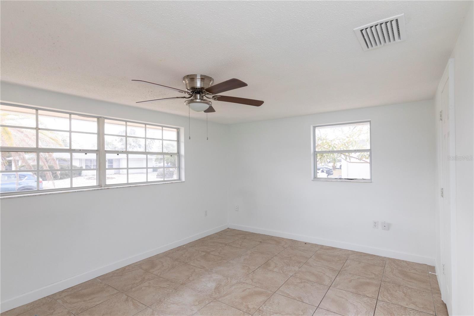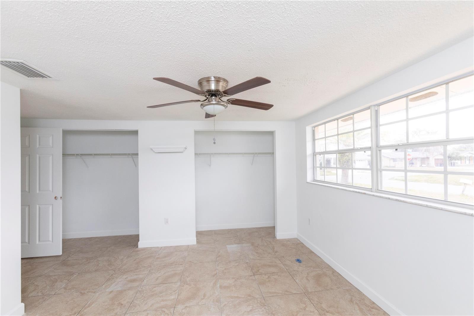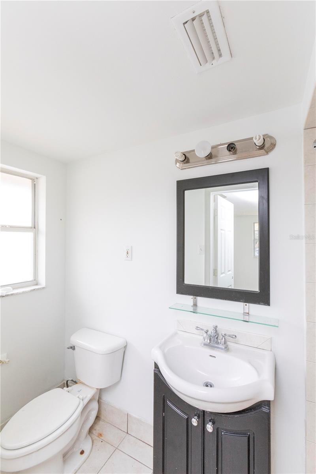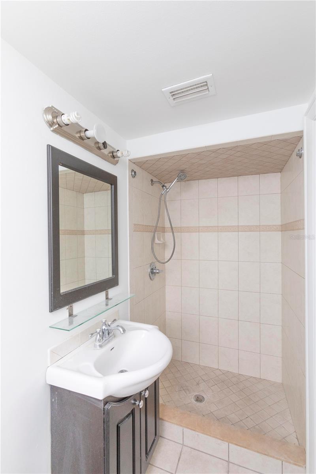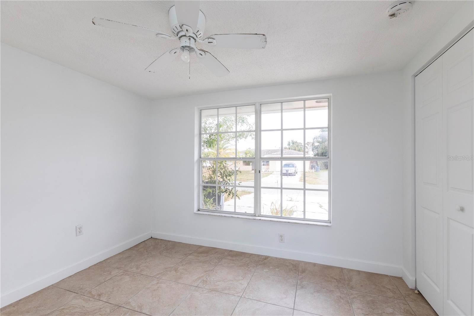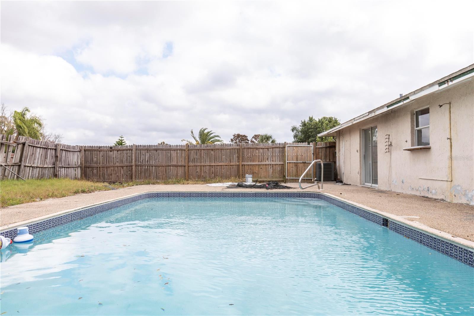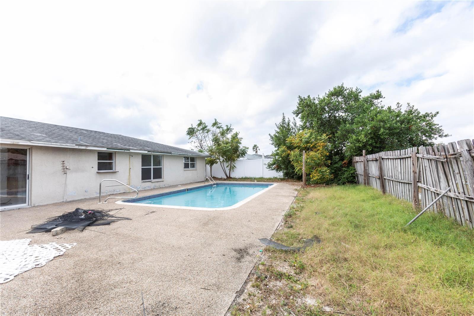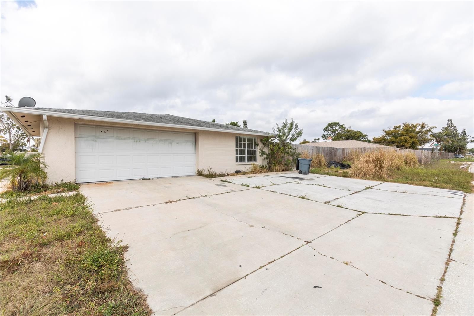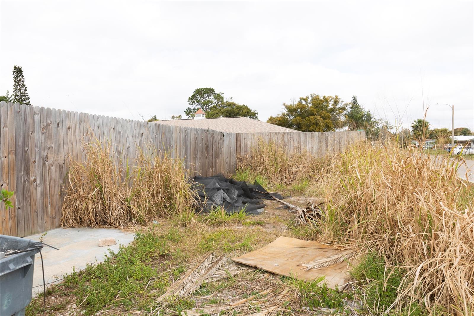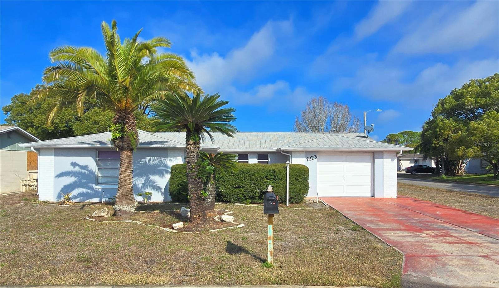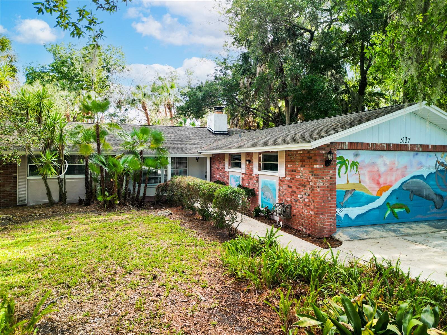Submit an Offer Now!
7923 Kelpie Drive, PORT RICHEY, FL 34668
Property Photos
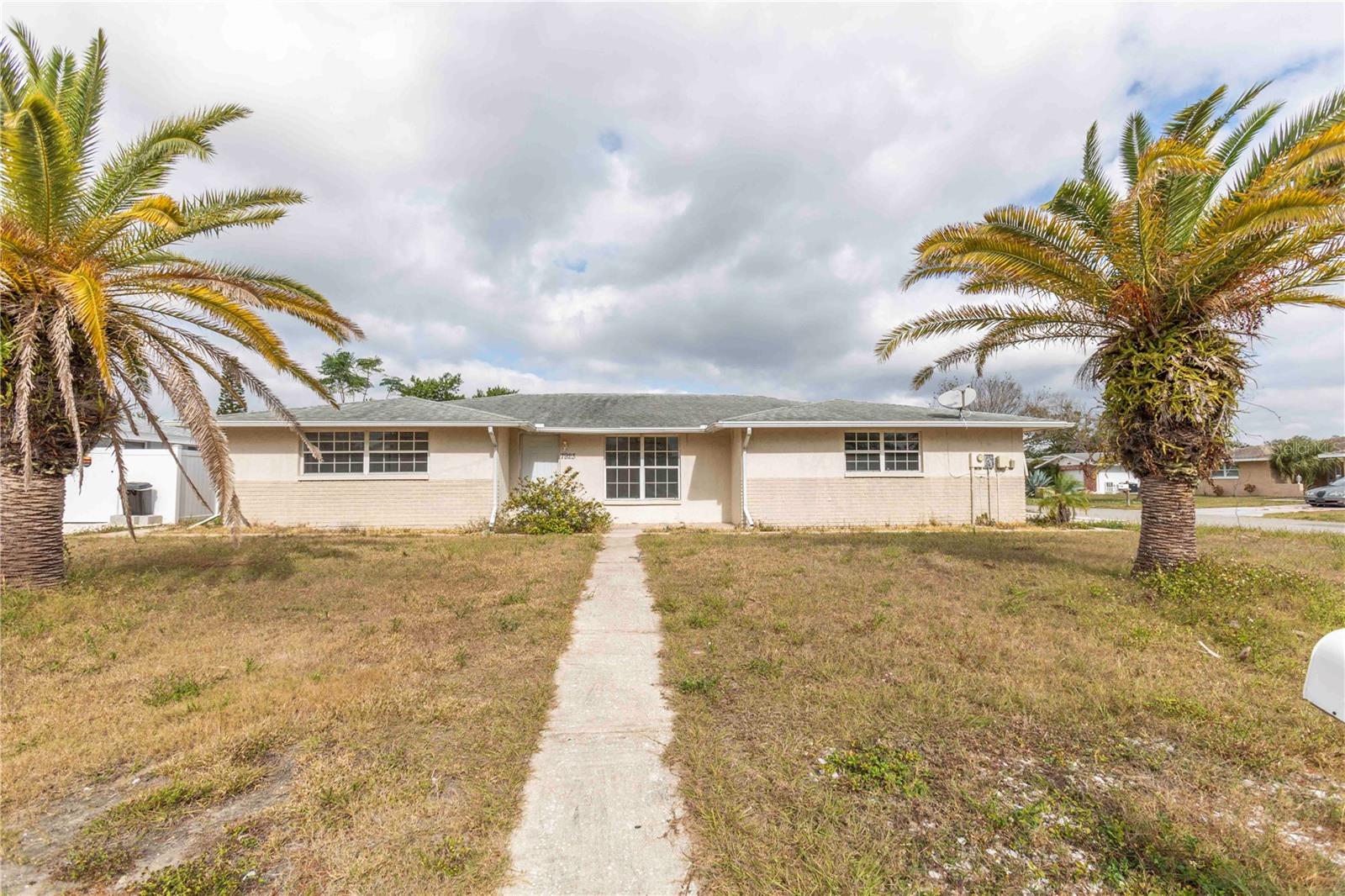
Priced at Only: $249,900
For more Information Call:
(352) 279-4408
Address: 7923 Kelpie Drive, PORT RICHEY, FL 34668
Property Location and Similar Properties
- MLS#: TB8332264 ( Residential )
- Street Address: 7923 Kelpie Drive
- Viewed: 5
- Price: $249,900
- Price sqft: $116
- Waterfront: No
- Year Built: 1973
- Bldg sqft: 2160
- Bedrooms: 3
- Total Baths: 2
- Full Baths: 2
- Garage / Parking Spaces: 2
- Days On Market: 14
- Additional Information
- Geolocation: 28.3057 / -82.6835
- County: PASCO
- City: PORT RICHEY
- Zipcode: 34668
- Subdivision: Jasmine Lakes
- Elementary School: Fox Hollow Elementary PO
- Middle School: Bayonet Point Middle PO
- High School: Fivay High PO
- Provided by: SUNCOAST GROUP REALTORS LLC
- Contact: Charles Ulatowski
- 727-938-9900

- DMCA Notice
-
DescriptionWelcome to your new home, a delightful three bedroom, two bathroom pool house situated on a spacious corner lot in the heart of Port Richey! This inviting residence boasts over 1,500 square feet of thoughtfully designed living space that is both comfortable and functional. As you step inside, you'll be greeted by a large living room that serves as the perfect gathering spot for family and friends. The room is filled with natural light, creating a warm and welcoming atmosphere. Adjacent to the living room, youll find a formal dining room that offers a beautiful view of the pool, making every meal a pleasant experience. The kitchen is an open concept space that flows seamlessly into the dining area. It features ample cabinet space and an additional eating nook, perfect for casual breakfasts or quick meals. The convenient sliding glass doors provide easy access to the backyard pool and patio area, making outdoor dining and entertaining a breeze. Both bathrooms in the home have been recently updated with stylish fixtures and finishes. The master bedroom is a serene retreat complete with an en suite bathroom that offers privacy and comfort. The second bedroom on this side of the home is also spacious, perfect for family members or guests. On the opposite side of the house, you will find a cozy third bedroom, which can easily serve as a guest room, home office, or playroom. A second full bathroom, located in the hallway near the living area, features a shower/tub combo, making it functional for all residents and visitors. Step outside to discover your own private oasisa beautiful pool surrounded by a fenced yard, providing a secure and relaxing environment. This area is perfect for summer gatherings, barbecues, or enjoying some quiet time with a good book. The large corner lot adds to the appeal, offering plenty of space for outdoor activities and landscaping opportunities. This home is ideally situated in a vibrant community, providing easy access to local amenities, parks, and beaches. With all these fantastic features, this home is not only a great place to live but also an incredible value. Come and experience the charm and comfort of this Port Richey gem!
Payment Calculator
- Principal & Interest -
- Property Tax $
- Home Insurance $
- HOA Fees $
- Monthly -
Features
Building and Construction
- Covered Spaces: 0.00
- Exterior Features: Private Mailbox
- Flooring: Ceramic Tile
- Living Area: 1532.00
- Roof: Shingle
Land Information
- Lot Features: Corner Lot, In County
School Information
- High School: Fivay High-PO
- Middle School: Bayonet Point Middle-PO
- School Elementary: Fox Hollow Elementary-PO
Garage and Parking
- Garage Spaces: 2.00
- Open Parking Spaces: 0.00
- Parking Features: Oversized
Eco-Communities
- Pool Features: In Ground
- Water Source: Public
Utilities
- Carport Spaces: 0.00
- Cooling: Central Air
- Heating: Central, Electric
- Pets Allowed: Yes
- Sewer: Public Sewer
- Utilities: Public
Finance and Tax Information
- Home Owners Association Fee: 0.00
- Insurance Expense: 0.00
- Net Operating Income: 0.00
- Other Expense: 0.00
- Tax Year: 2023
Other Features
- Appliances: None
- Country: US
- Interior Features: Ceiling Fans(s), Kitchen/Family Room Combo, Living Room/Dining Room Combo, Open Floorplan, Walk-In Closet(s)
- Legal Description: JASMINE LAKES UNIT 6-D PB 11 PGS 43-44 LOT 865 OR 7050 PG 1032
- Levels: One
- Area Major: 34668 - Port Richey
- Occupant Type: Vacant
- Parcel Number: 16-25-15-075.A-000.00-865.0
- Zoning Code: R4
Similar Properties
Nearby Subdivisions
Bay Park Estates
Bayou Vista Sub
Bear Creek
Bear Creek Sub
Brown Acres
C F Yorks Replat Of H R Nicks
Coventry
Driftwood Village
Driftwood Village First Add
Embassy Hills
Embassybhills
Forest Lake Estates
Golden Acres
Gulf Highland
Gulf Highlands
Gulfview Villas Condo
Harbor Isles
Harborpointe
Heritage Village
Holiday Hill Estates
Holiday Hills
Jasmine Lakes
Jasmine Lakes Sub
Jasmine Lakes Un 5 D
Jasmine Trails
Marthas Vineyard
Nicks York Rep
Not In Hernando
Not In Subdivision
Not On List
Orchid Lake Village
Orchid Lake Village East
Palm Terrace Estates
Palm Terrace Gardens
Radcliffe Estates
Regency Park
Richey Cove 1st Addition
Ridge Crest Gardens
San Clemente East
San Clemente Village
Temple Terrace
The Lakes
Timber Oaks
Timber Oaks San Clemente Villa
Trailer Haven
West Port Sub



