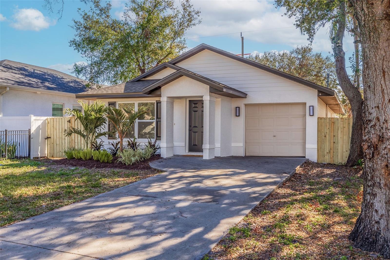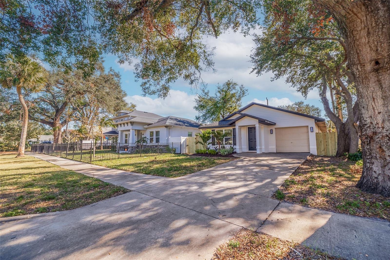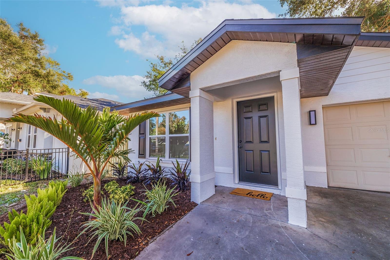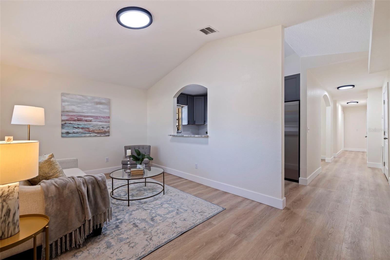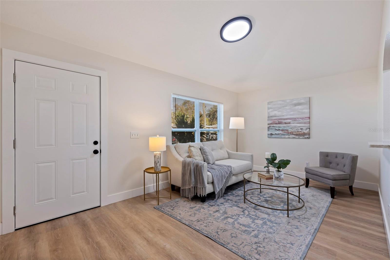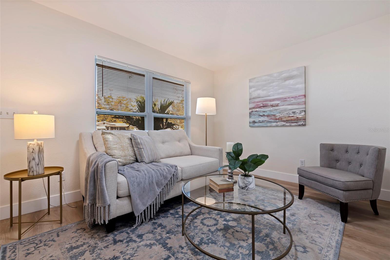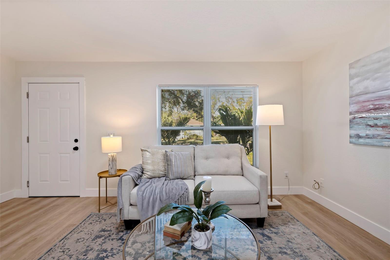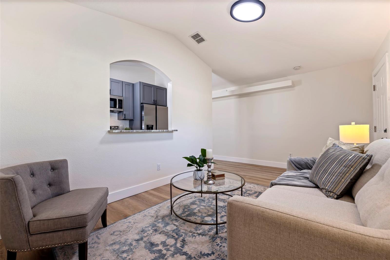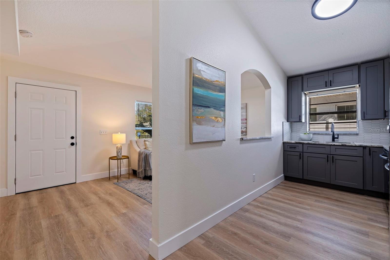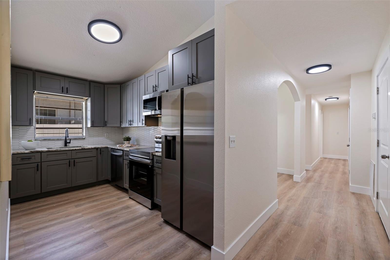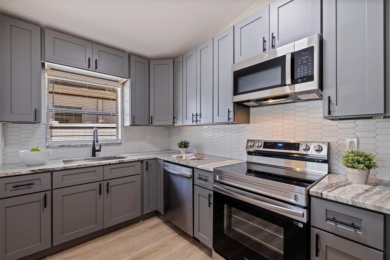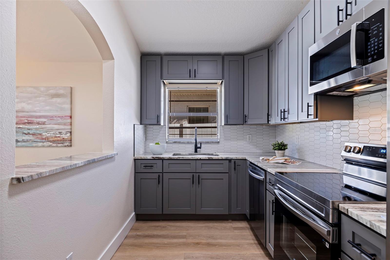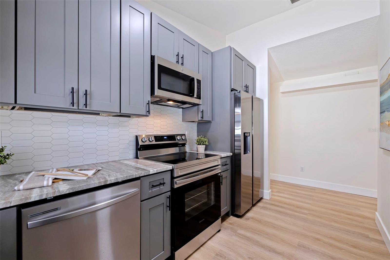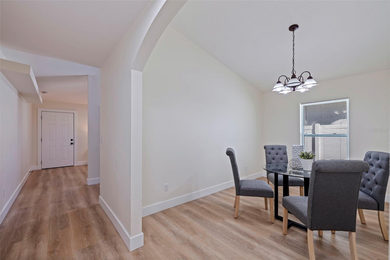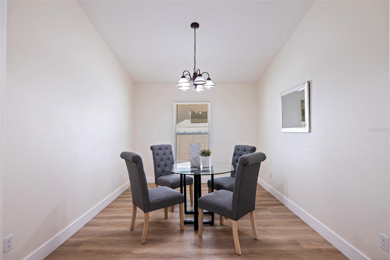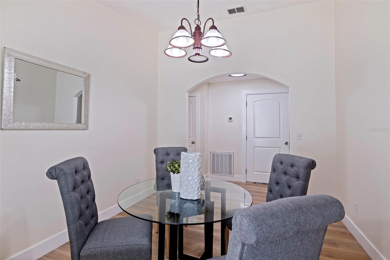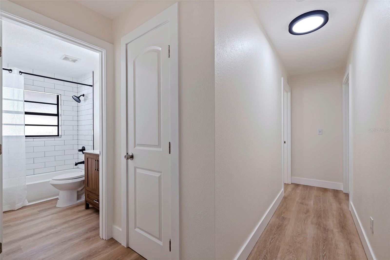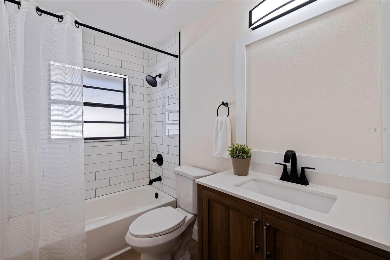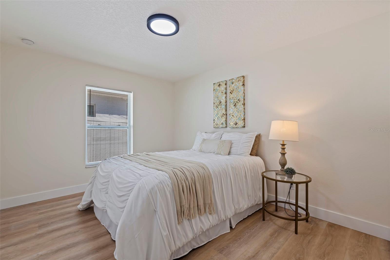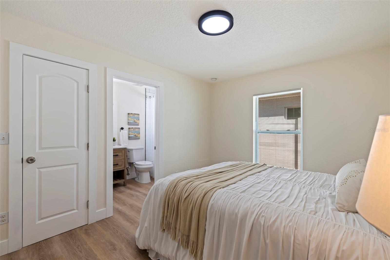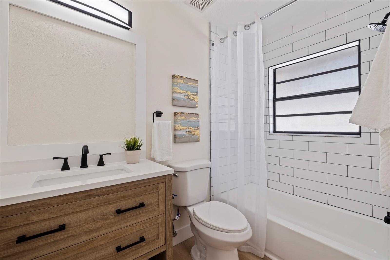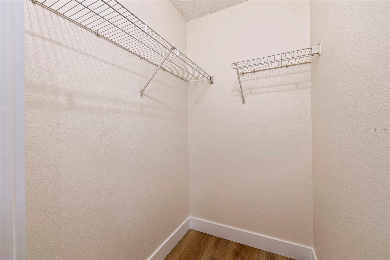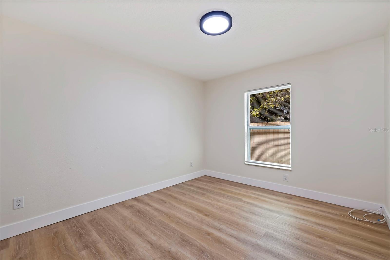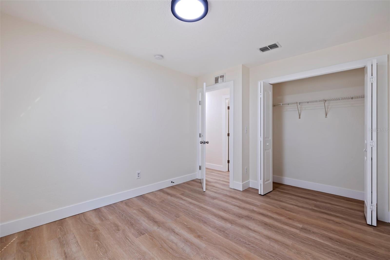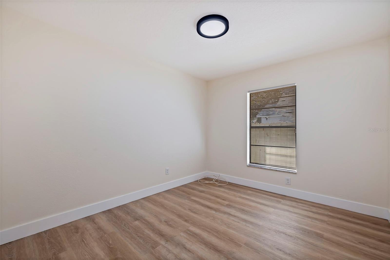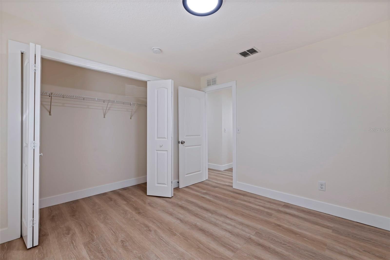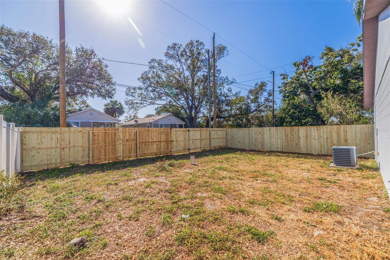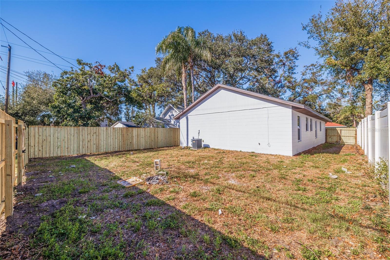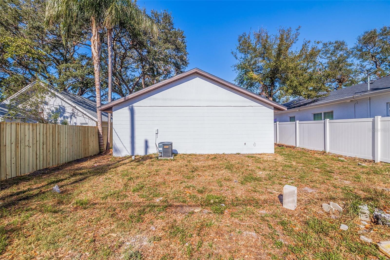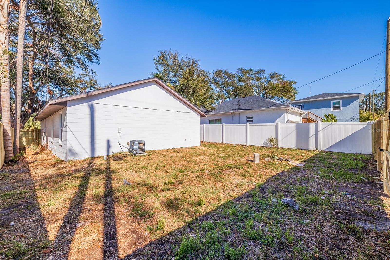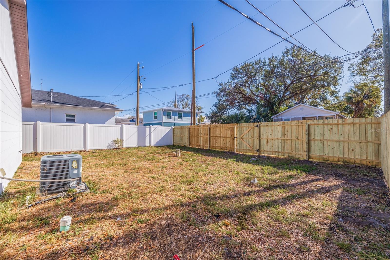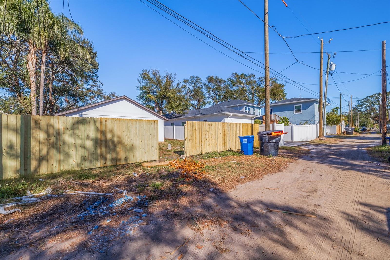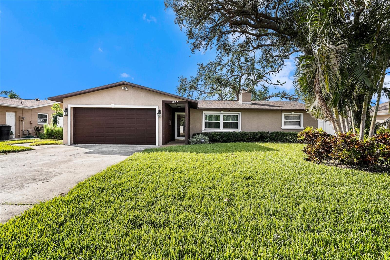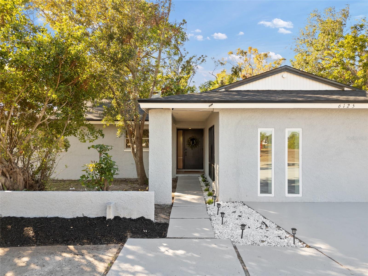Submit an Offer Now!
2942 4th Avenue S, Saint Petersburg, FL 33712
Property Photos
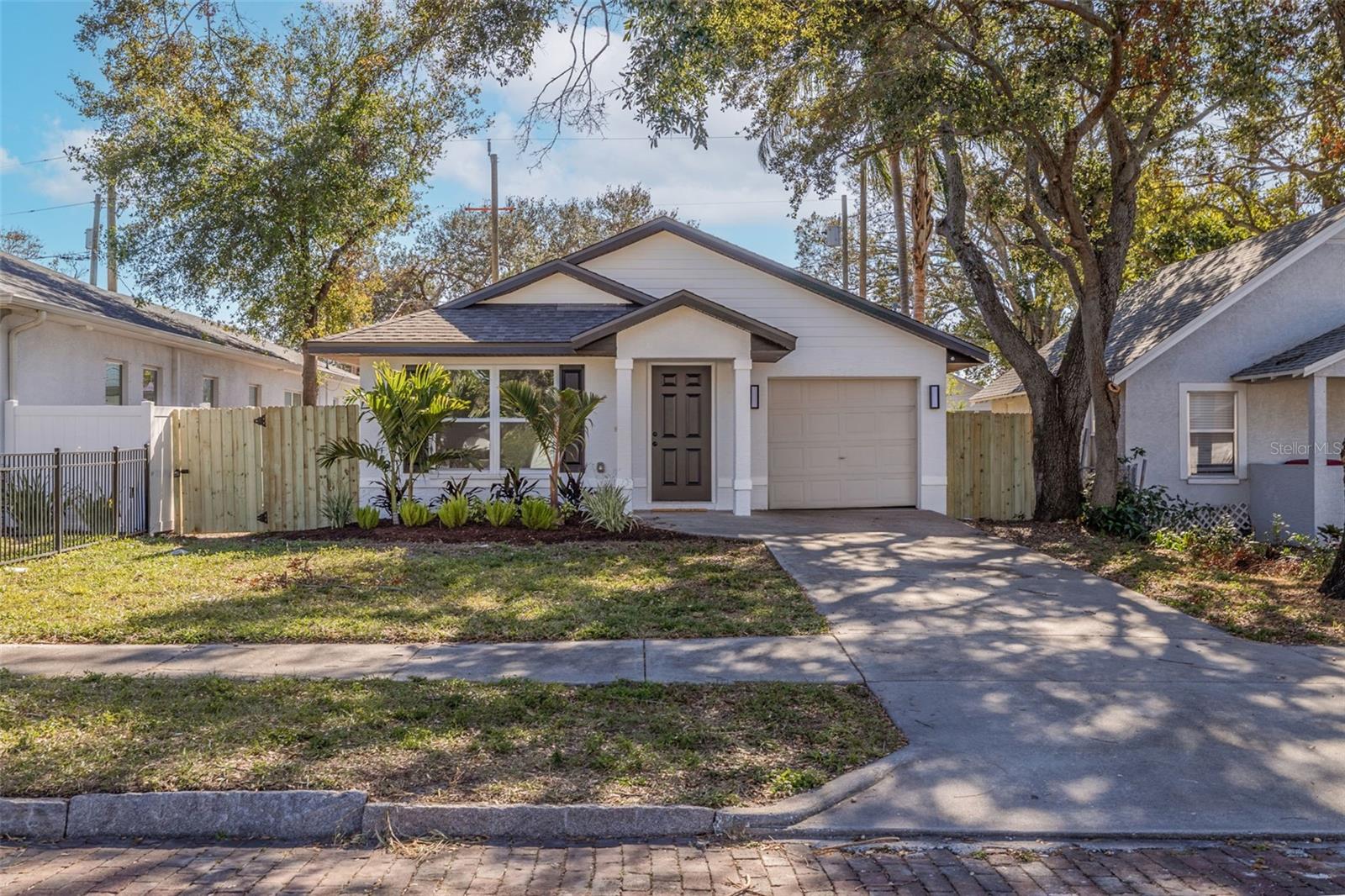
Priced at Only: $459,000
For more Information Call:
(352) 279-4408
Address: 2942 4th Avenue S, Saint Petersburg, FL 33712
Property Location and Similar Properties
- MLS#: TB8332904 ( Residential )
- Street Address: 2942 4th Avenue S
- Viewed: 4
- Price: $459,000
- Price sqft: $311
- Waterfront: No
- Year Built: 2004
- Bldg sqft: 1478
- Bedrooms: 3
- Total Baths: 2
- Full Baths: 2
- Garage / Parking Spaces: 1
- Days On Market: 9
- Additional Information
- Geolocation: 27.7672 / -82.6735
- County: PINELLAS
- City: Saint Petersburg
- Zipcode: 33712
- Subdivision: Palmetto Park
- Elementary School: Mount Vernon
- Middle School: John Hopkins
- High School: St. Petersburg
- Provided by: DALTON WADE INC
- Contact: Margaret Hrubar
- 888-668-8283

- DMCA Notice
-
DescriptionWelcome to this beautifully remodeled 3 bedroom, 2 bathroom home in desirable St. Petersburg, Florida! Perfectly blending modern updates with classic charm, this home features a spacious floor plan with abundant natural light throughout. The fully updated kitchen boasts sleek new cabinetry, granite countertops, and stainless steel appliances, making it a chef's dream. Both bathrooms have been tastefully renovated with contemporary finishes and stylish fixtures. The large master suite offers a private retreat, complete with ample closet space and an en suite bathroom. Enjoy outdoor living in the fully fenced backyard, perfect for entertaining or relaxing in privacy. Located in a vibrant neighborhood, this home is just minutes from downtown St. Petersburg, Central Ave, the beautiful beaches, and local parks. With new flooring, fresh paint, and A NEW ROOF, this home is move in ready and waiting for you to make it your own. Don't miss outschedule your showing today!
Payment Calculator
- Principal & Interest -
- Property Tax $
- Home Insurance $
- HOA Fees $
- Monthly -
Features
Building and Construction
- Covered Spaces: 0.00
- Exterior Features: Private Mailbox, Sidewalk
- Flooring: Vinyl
- Living Area: 1182.00
- Roof: Shingle
Property Information
- Property Condition: Completed
School Information
- High School: St. Petersburg High-PN
- Middle School: John Hopkins Middle-PN
- School Elementary: Mount Vernon Elementary-PN
Garage and Parking
- Garage Spaces: 1.00
- Open Parking Spaces: 0.00
- Parking Features: Driveway, Off Street, On Street
Eco-Communities
- Water Source: Public
Utilities
- Carport Spaces: 0.00
- Cooling: Central Air
- Heating: Central
- Sewer: Public Sewer
- Utilities: Electricity Connected, Public, Sewer Connected, Water Connected
Finance and Tax Information
- Home Owners Association Fee: 0.00
- Insurance Expense: 0.00
- Net Operating Income: 0.00
- Other Expense: 0.00
- Tax Year: 2024
Other Features
- Appliances: Dishwasher, Disposal, Electric Water Heater, Microwave, Range, Refrigerator
- Country: US
- Interior Features: Primary Bedroom Main Floor, Solid Surface Counters
- Legal Description: PALMETTO PARK BLK 7, LOT 6
- Levels: One
- Area Major: 33712 - St Pete
- Occupant Type: Vacant
- Parcel Number: 23-31-16-65862-007-0060
- Possession: Close of Escrow
Similar Properties
Nearby Subdivisions
Allengay Sub
Arlington Park
Colonial Place Rev
Country Club Sub
Delmonte Sub
Douglas Park
East Roselawn
Fairway Green Rep
Fruitland Heights B
Gentry Gardens
Gormans Sub
Green Acres
Lakeside 1st Add
Lakeview Grove
Lakewood Estates Sec B
Lakewood Estates Sec F Rep 2
Lakewood Estates Tracts 1011
Lamparilla Sub
Lewarn Sub
Mansfield Heights
Ohio Park
Palmetto Park
Pecan Highlands
Pine Grove Sub
Pinellas Point Skyview Shores
Pineville Sub
Prathers Fifth Royal
Prathers Highland Homes
Prathers Rev
Roosevelt Park Add
Royals Rosa E Sub
Scott Park
Stephenson Manor
Stephensons Sub 2 Add
Stevens Second Sub
Tangerine Highlands
Tangerine Terrace 2
Tanhurst Sub
Trelain Add
Trotter Sub
Vera Manor
Wedgewood Forrest
West Wedgewood Park 5th Add
West Wedgewood Park 8th Add



