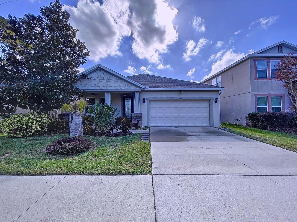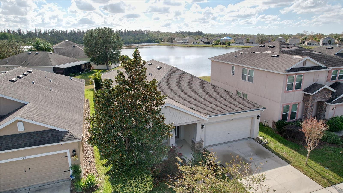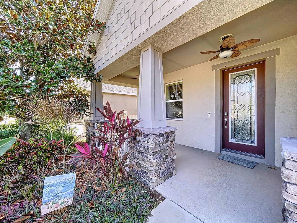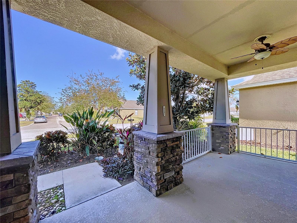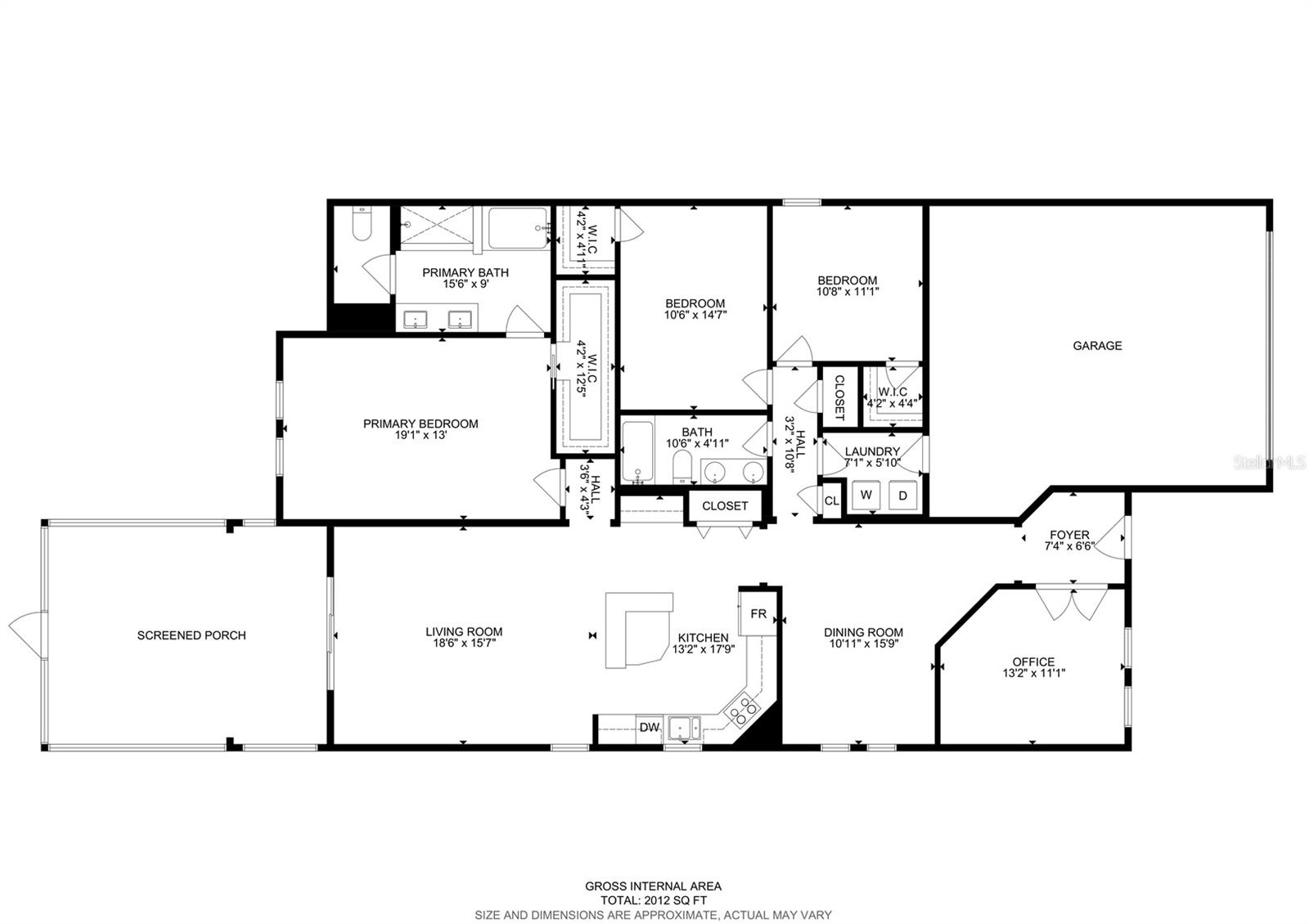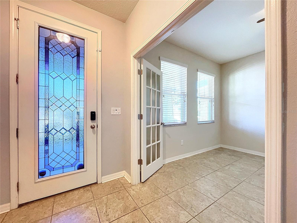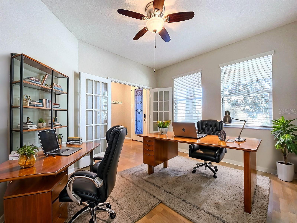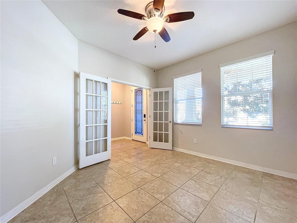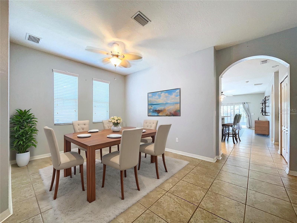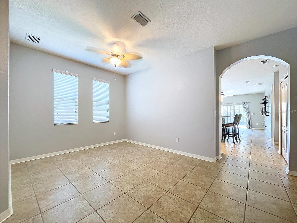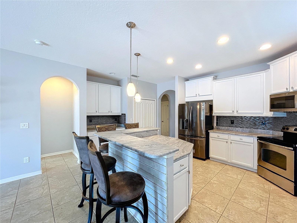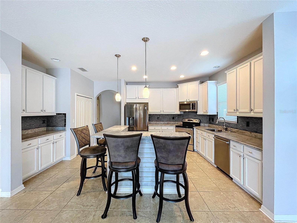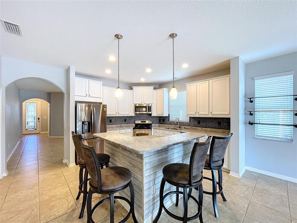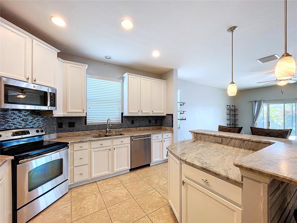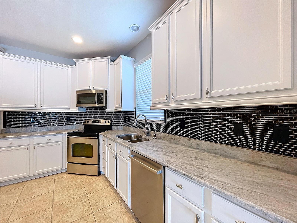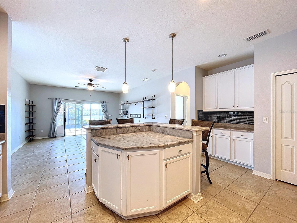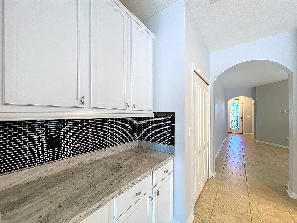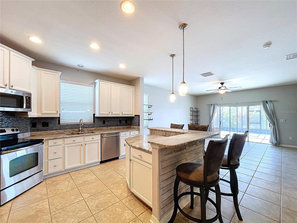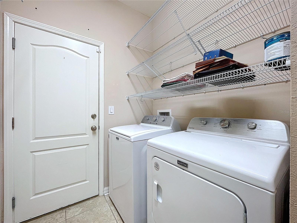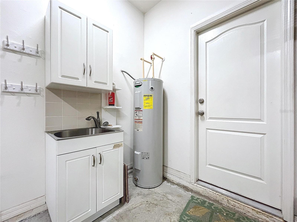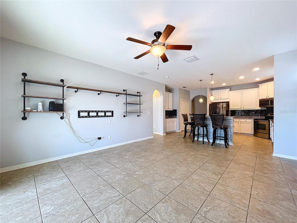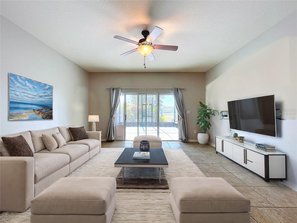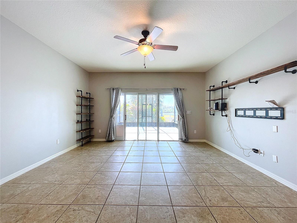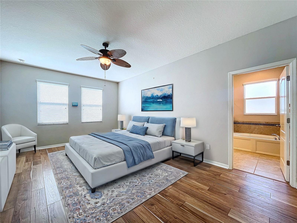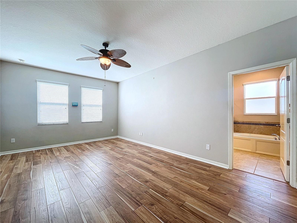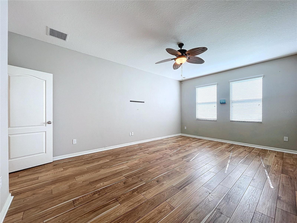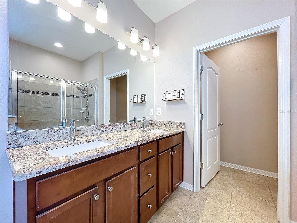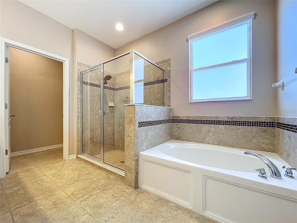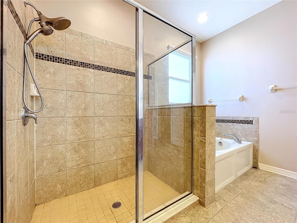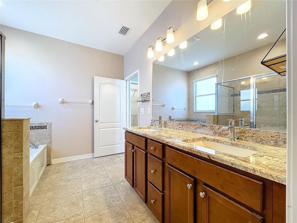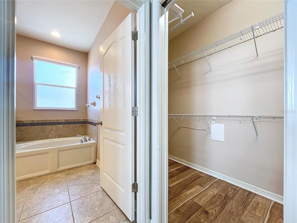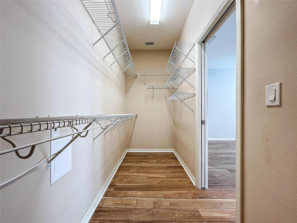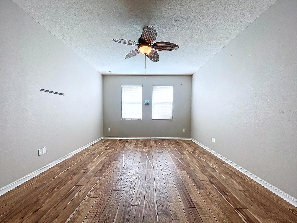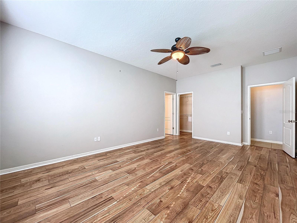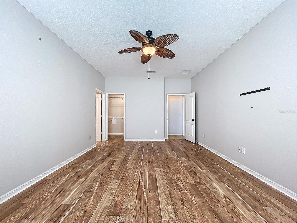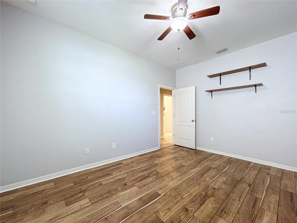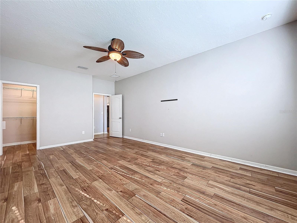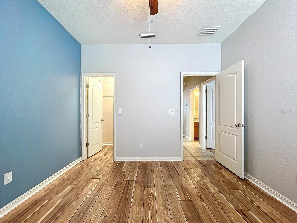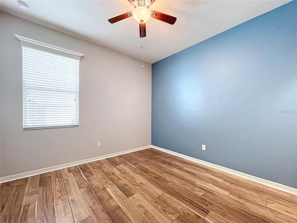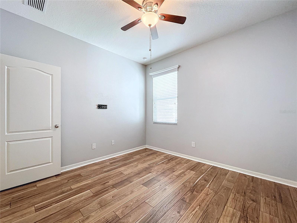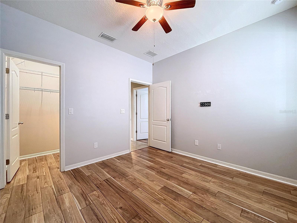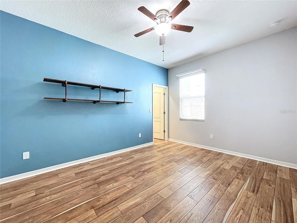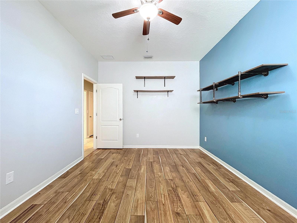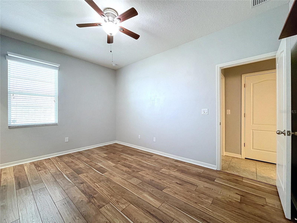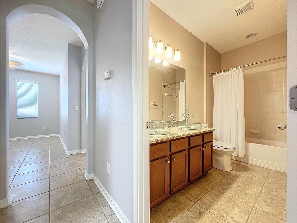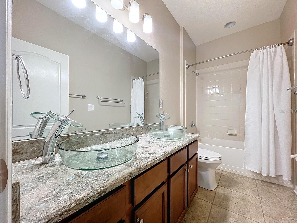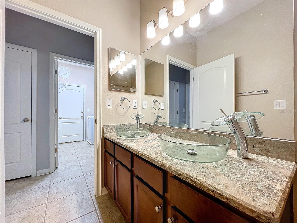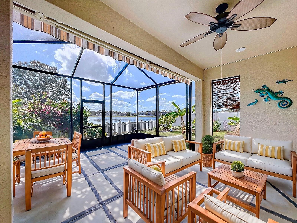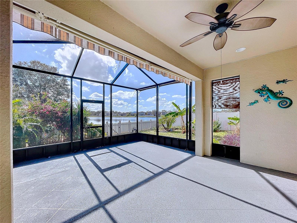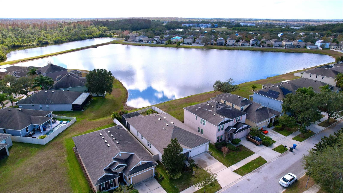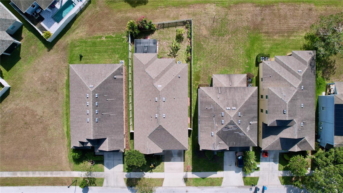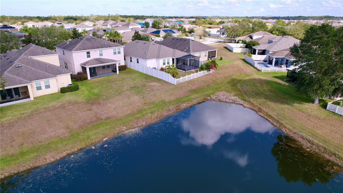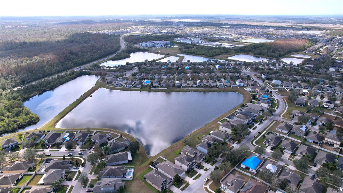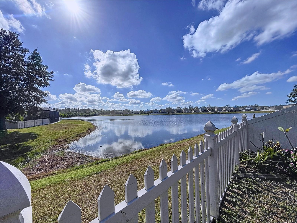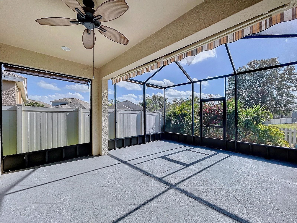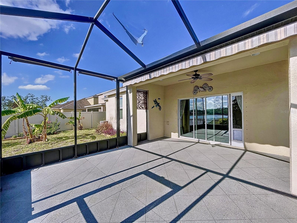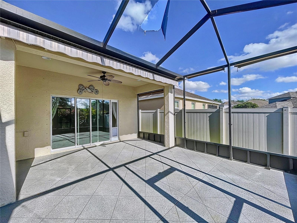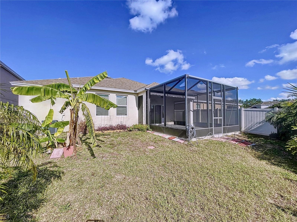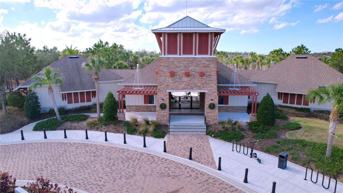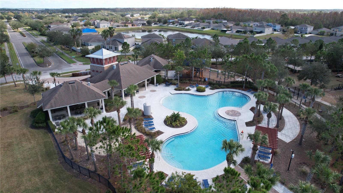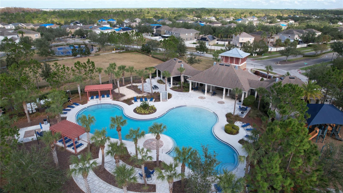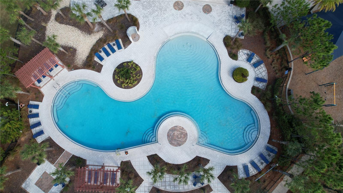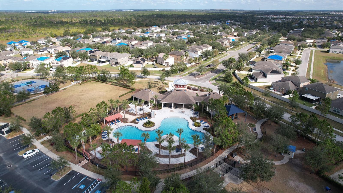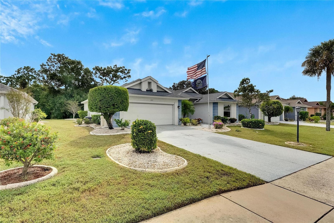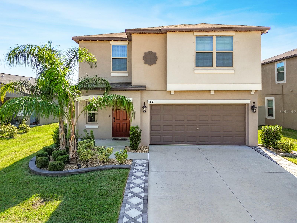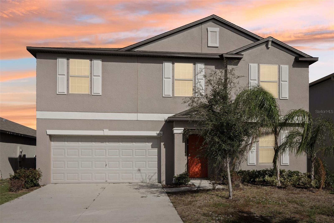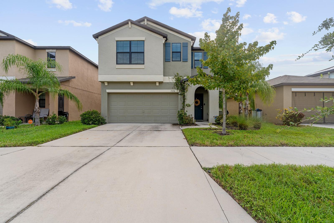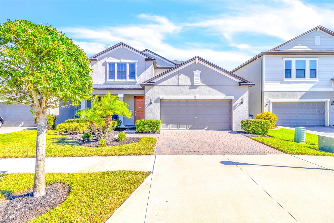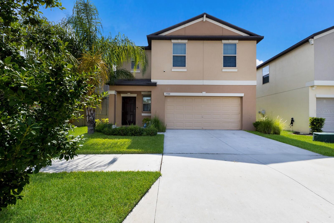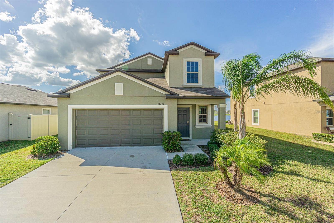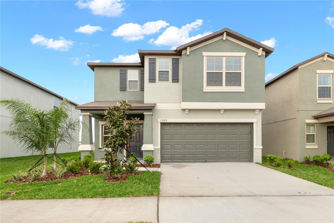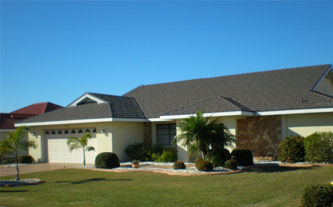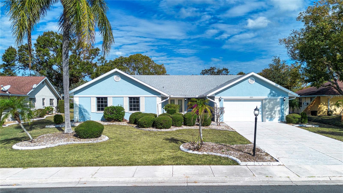Submit an Offer Now!
8301 Orange Spring Drive, RUSKIN, FL 33573
Property Photos
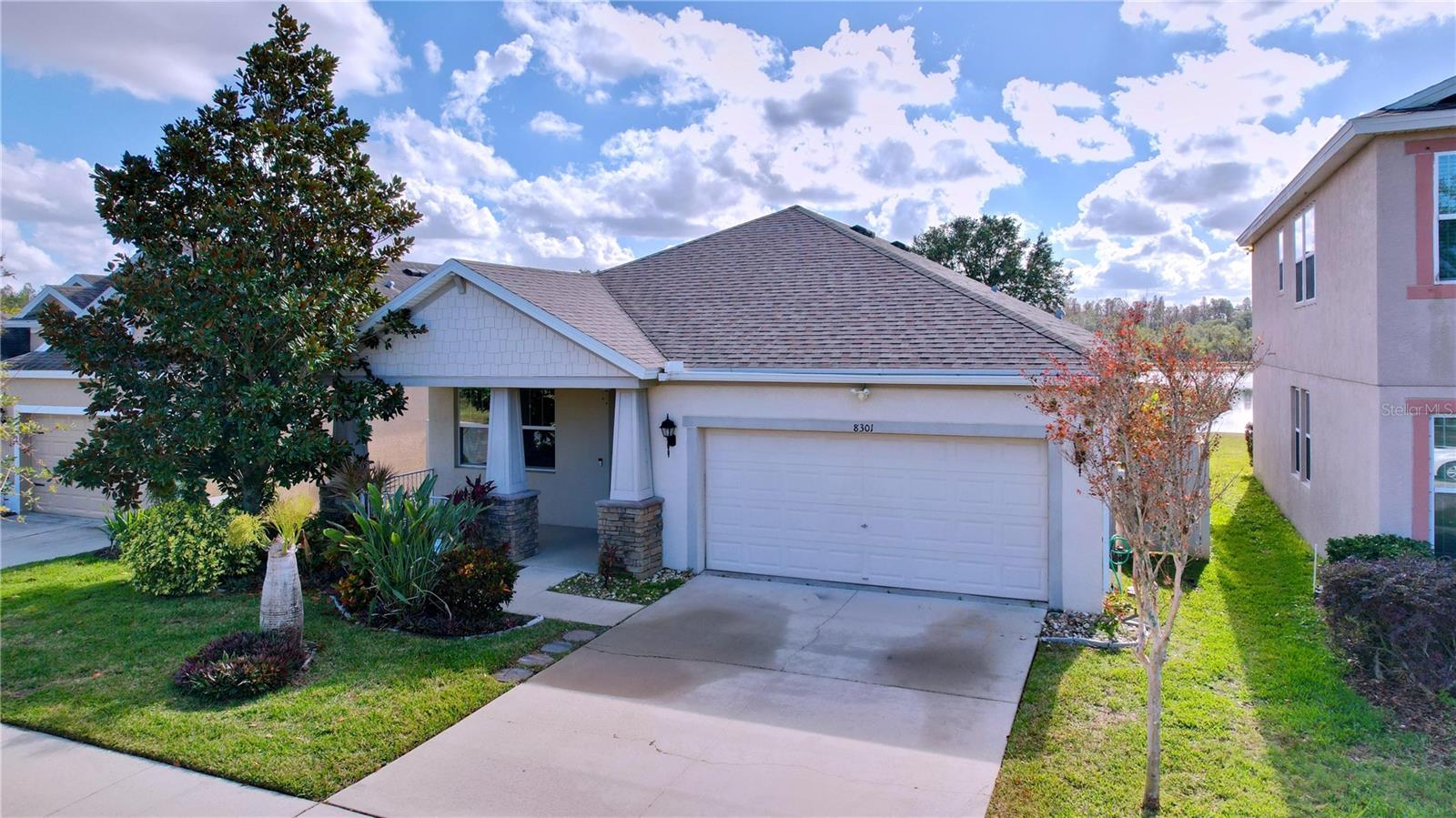
Priced at Only: $369,000
For more Information Call:
(352) 279-4408
Address: 8301 Orange Spring Drive, RUSKIN, FL 33573
Property Location and Similar Properties
- MLS#: TB8333100 ( Residential )
- Street Address: 8301 Orange Spring Drive
- Viewed: 5
- Price: $369,000
- Price sqft: $177
- Waterfront: Yes
- Wateraccess: Yes
- Waterfront Type: Pond
- Year Built: 2013
- Bldg sqft: 2082
- Bedrooms: 3
- Total Baths: 2
- Full Baths: 2
- Garage / Parking Spaces: 2
- Days On Market: 14
- Additional Information
- Geolocation: 27.7449 / -82.3625
- County: HILLSBOROUGH
- City: RUSKIN
- Zipcode: 33573
- Subdivision: Cypress Creek Ph 2
- Provided by: KELLER WILLIAMS TAMPA PROP.
- Contact: Kevin Krueger
- 813-264-7754

- DMCA Notice
-
DescriptionOne or more photo(s) has been virtually staged. Elegant Waterfront Living in the Heart of Cypress Creek! Discover the perfect blend of modern design and serene comfort in this stunning 3 bedroom, 2 bathroom home, complemented by a versatile bonus room ideal as an office, den, or fourth bedroom with the addition of a wardrobe. Built in 2013 and thoughtfully updated, this home offers a seamless open floor plan designed for both relaxation and entertaining. The heart of the home is the gourmet kitchen, featuring updated painted cabinetry, a chic tiled backsplash, stainless steel appliances, and a walk in pantry for ample storage. There is a spacious island with seating for four, additional storage and prep space. Prepare your favorite caffeinated at the dedicated espresso and coffee bar. Enjoy the convenience of a built in water filtration system for clean, crisp drinking water. High ceilings throughout the home enhance the sense of openness, while the kitchen flows effortlessly into the living and dining areas. A formal dining room provides additional space for hosting gatherings and celebrations. The oversized primary bedroom is a true retreat, offering a walk in closet and a luxurious en suite bathroom with a soaking tub, walk in shower, and dual vanities. The updated main bathroom features refined finishes and modern touches. Step into your personal oasis as the living area opens to a screened lanai with breathtaking waterfront views of the sparkling pond. A retractable power awning offers shade when desired, creating the perfect setting for enjoying your morning coffee or unwinding during sunset. The fully fenced backyard, maintained by a Hunter irrigation system, provides privacy, security for pets, and additional space for entertaining or relaxing outdoors, while leaving views of the pond unobstructed. Located in the sought after Cypress Creek community, this home offers access to premium amenities, including a resort style pool, clubhouse, basketball courts, walking trails with fitness stations, a shaded playground, and a dedicated dog park. Nestled just outside Tampa Bay, this property offers unparalleled convenience to shopping, waterfront dining, medical facilities, and easy commutes to Tampa, Sarasota Bradenton, MacDill Air Force Base, and major airports. With world class beaches and vibrant Florida attractions nearby, this home is perfectly situated to embrace the best of the Florida lifestyle. Dont miss your opportunity to call this exceptional property home. Schedule your private tour today and experience the elegance, comfort, and community for yourself!
Payment Calculator
- Principal & Interest -
- Property Tax $
- Home Insurance $
- HOA Fees $
- Monthly -
Features
Building and Construction
- Covered Spaces: 0.00
- Exterior Features: Awning(s), Lighting, Rain Gutters, Sidewalk
- Fencing: Vinyl
- Flooring: Laminate, Tile
- Living Area: 2082.00
- Roof: Shingle
Garage and Parking
- Garage Spaces: 2.00
- Open Parking Spaces: 0.00
Eco-Communities
- Water Source: Canal/Lake For Irrigation
Utilities
- Carport Spaces: 0.00
- Cooling: Central Air
- Heating: Central
- Pets Allowed: Cats OK, Dogs OK
- Sewer: Public Sewer
- Utilities: Cable Connected, Electricity Connected, Phone Available, Public, Street Lights, Water Connected
Finance and Tax Information
- Home Owners Association Fee: 229.00
- Insurance Expense: 0.00
- Net Operating Income: 0.00
- Other Expense: 0.00
- Tax Year: 2024
Other Features
- Appliances: Dishwasher, Disposal, Dryer, Electric Water Heater, Kitchen Reverse Osmosis System, Microwave, Range, Range Hood, Refrigerator, Washer, Water Filtration System
- Association Name: Breeze Home Management
- Association Phone: 813-565-4663
- Country: US
- Interior Features: Ceiling Fans(s), High Ceilings, Kitchen/Family Room Combo, Open Floorplan, Primary Bedroom Main Floor, Stone Counters, Walk-In Closet(s)
- Legal Description: CYPRESS CREEK PHASE 2 LOT 41 BLOCK 4
- Levels: One
- Area Major: 33573 - Sun City Center / Ruskin
- Occupant Type: Vacant
- Parcel Number: U-36-31-19-954-000004-00041.0
- Zoning Code: PD
Similar Properties
Nearby Subdivisions
A86 Cypress Creek Phase 4a
Belmont North Ph 2b
Belmont North Ph 2c
Belmont Ph 1a
Belmont Ph 1b
Belmont Ph 1c1
Belmont Ph 1c1 Pt Rep
Belmont South Ph 2d Paseo Al
Belmont South Ph 2f
Belmont South Phase 2d
Cypress Creek
Cypress Creek Ph 02
Cypress Creek Ph 2
Cypress Creek Ph 3
Cypress Mill
Not In Hernando



