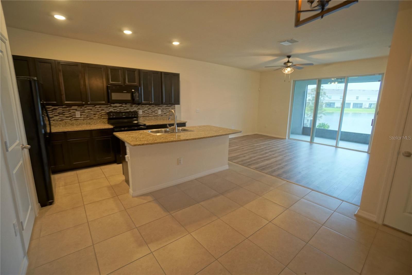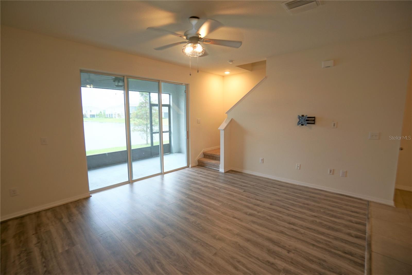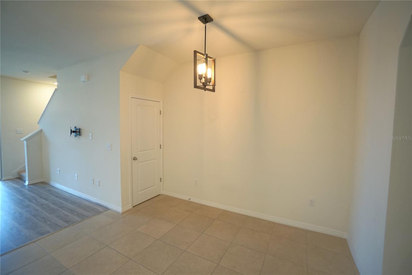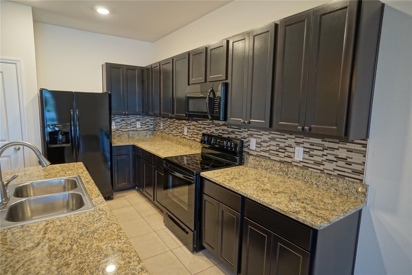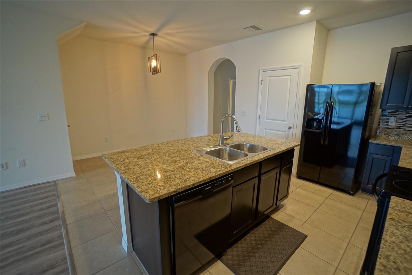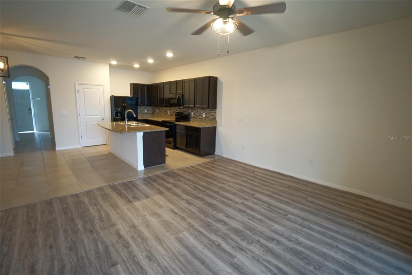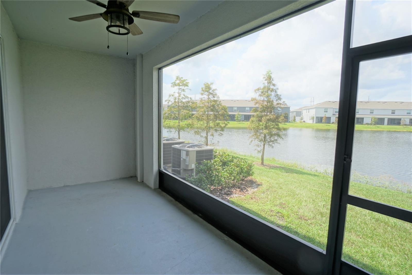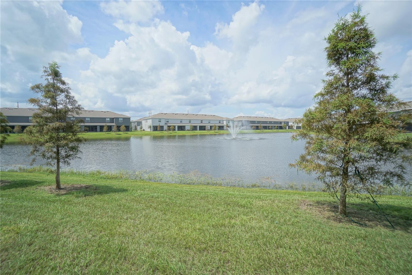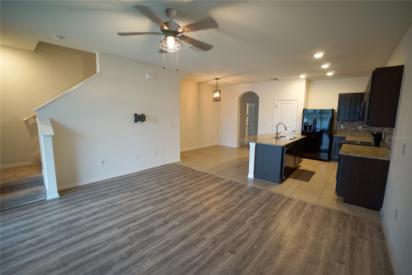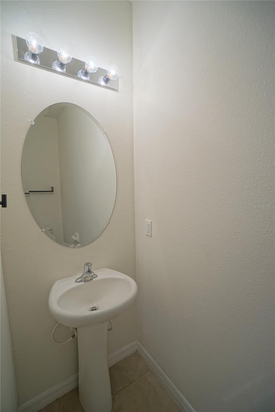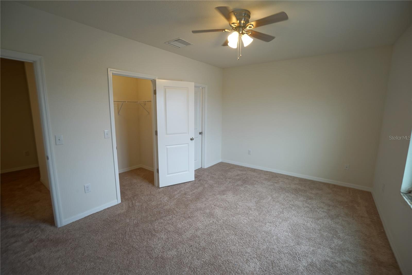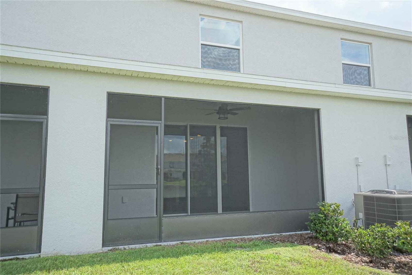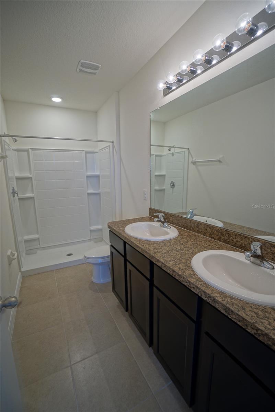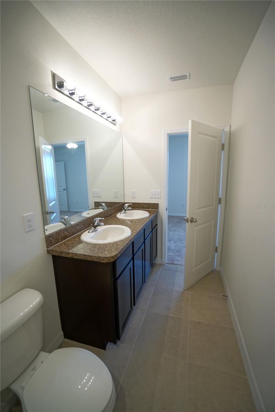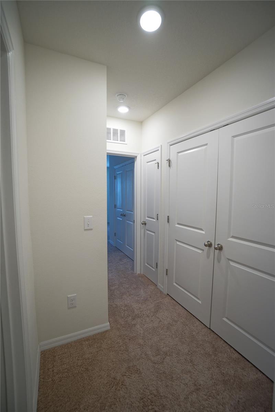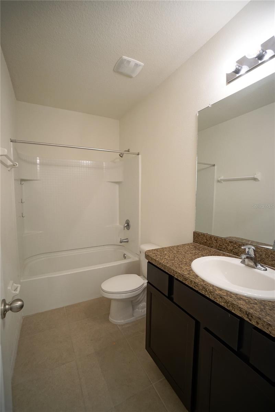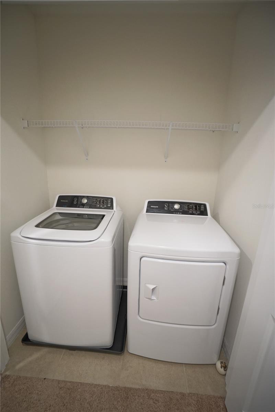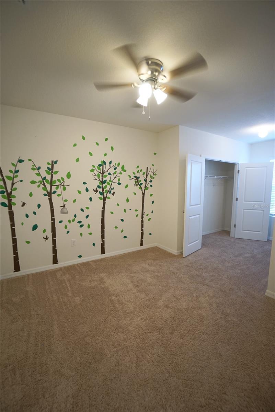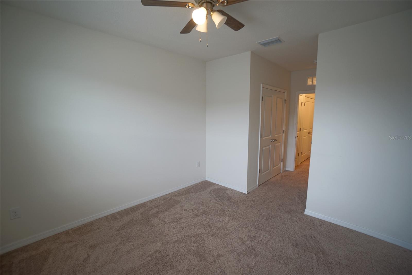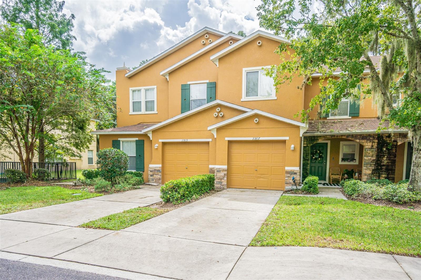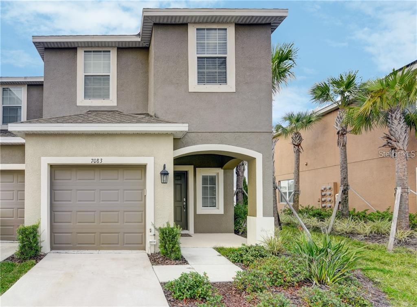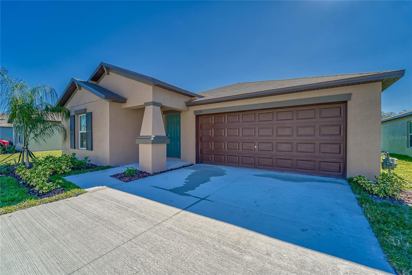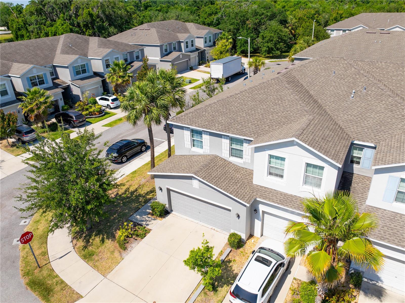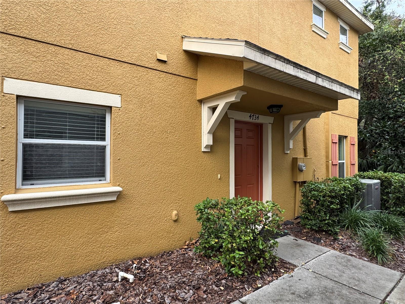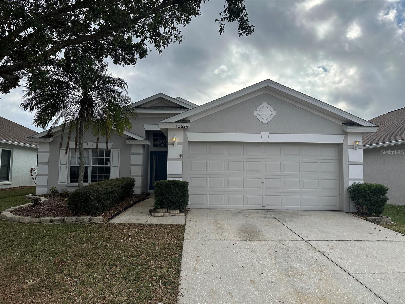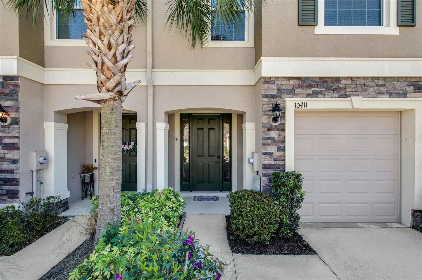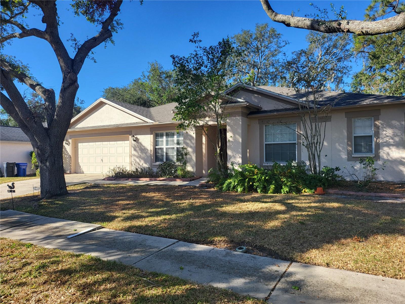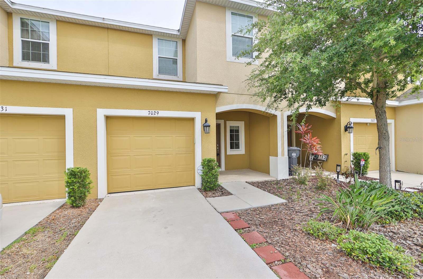Submit an Offer Now!
8750 Falling Blue Place, RIVERVIEW, FL 33578
Property Photos
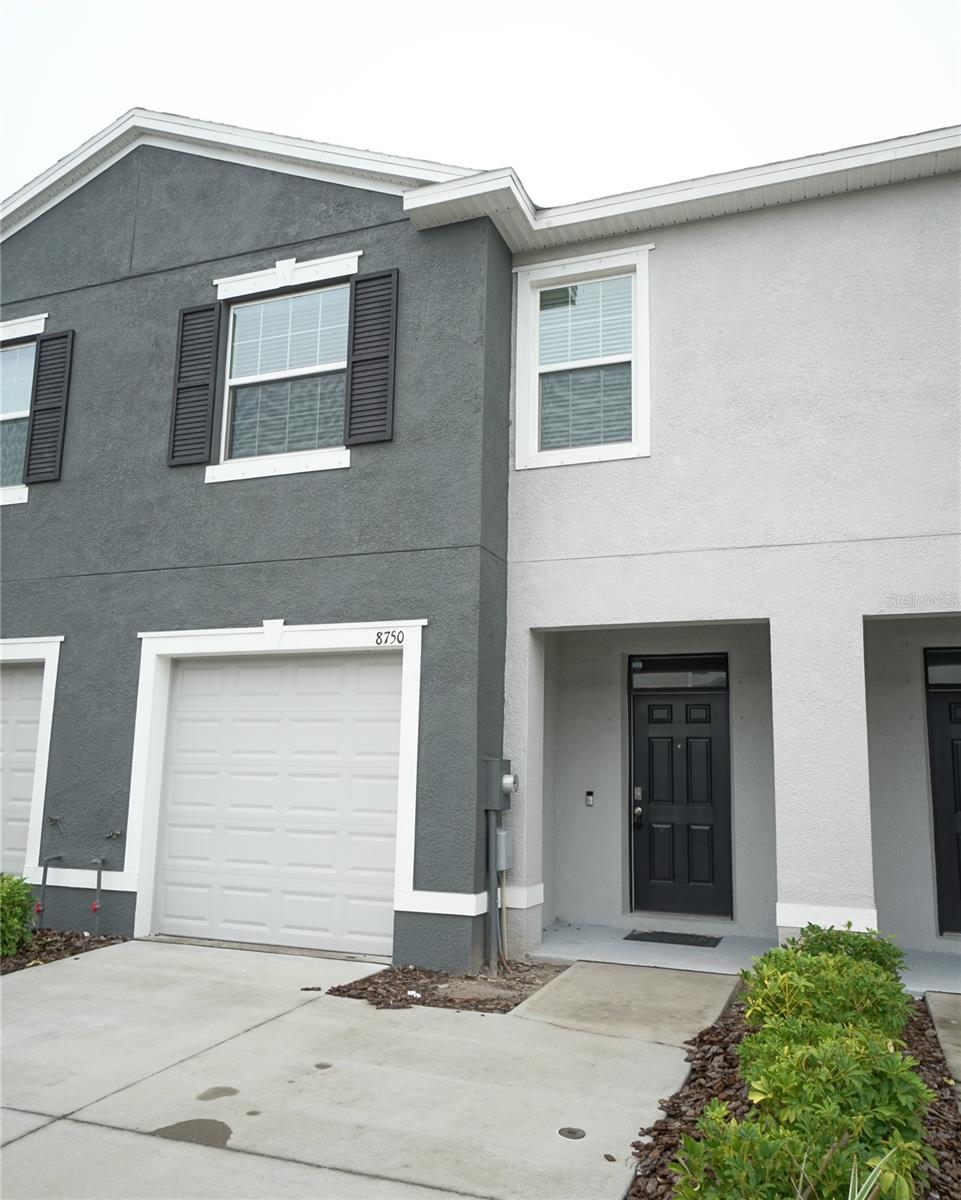
Priced at Only: $2,200
For more Information Call:
(352) 279-4408
Address: 8750 Falling Blue Place, RIVERVIEW, FL 33578
Property Location and Similar Properties
- MLS#: TB8333249 ( Residential Lease )
- Street Address: 8750 Falling Blue Place
- Viewed: 2
- Price: $2,200
- Price sqft: $1
- Waterfront: No
- Year Built: 2019
- Bldg sqft: 1707
- Bedrooms: 3
- Total Baths: 3
- Full Baths: 2
- 1/2 Baths: 1
- Garage / Parking Spaces: 1
- Days On Market: 12
- Additional Information
- Geolocation: 27.88 / -82.3534
- County: HILLSBOROUGH
- City: RIVERVIEW
- Zipcode: 33578
- Subdivision: Eagle Palm Ph 3a
- Provided by: HOFFMAN REALTY, LLC
- Contact: Andrew Dougill
- 813-875-7474

- DMCA Notice
-
DescriptionRIVERVIEW This 3 bedroom, 2.5 bathroom, 1 car garage, 1,707 square feet two story WATERVIEW townhouse is located on the pond in the gated Eagle Palm community. This townhouse has lots of windows letting in plenty of natural light. The first floor features an open floorplan with living area, dining area, kitchen and dinette, and bonus loft space. The kitchen has solid wood cabinets, granite countertops, breakfast bar, pantry closet, and appliances include a side by side refrigerator, glass top range, microwave hood, and dishwasher. All the bedrooms are located on the second floor. The primary bedroom has a nice size walk in closet and an en suite bathroom with a tub/shower combo and twin sinks. The other two bedrooms share a second full bathroom with a tub/shower combo. The home features wood on the first floor, carpet on the second floor and ceramic tile in the wet areas. Other features of this home include a screened in porch overlooking the pond, a first floor powder room and a second floor laundry closet with full size washer and dryer. Eagle Palm is located near I 75, the Crosstown Expressway, and Brandon Town Center Mall. It has a convenient commute to Tampa and MacDill AFB. Water, sewer, and trash are included in rent. Must have HOA approval before moving in. All residents are enrolled in the Resident Benefits Package which is an additional $49/month, payable with rent and includes utility concierge service making utility connection a breeze during your move in, HVAC air filter delivered monthly (for applicable properties), our best in class resident rewards program, online maintenance portal, online rent payment portal, one late fee waiver and much more! If you decide to apply for one of our properties, there is an $99 per adult application fee that is non refundable. Anyone aged 18 or above who will be residing at the property must apply. We will (1) check your credit report; (2) check for recent evictions; (3) verify your employment, if applicable; (4) personal income, assets, or assistance must be sufficient and verifiable; (5) verify your previous landlord references; and (6) perform criminal background screening; (7) be aware that some associations also have application fees. We encourage you not to apply if you have bad credit references or poor rental history.
Payment Calculator
- Principal & Interest -
- Property Tax $
- Home Insurance $
- HOA Fees $
- Monthly -
Features
Building and Construction
- Covered Spaces: 0.00
- Flooring: Carpet, Ceramic Tile
- Living Area: 1707.00
Garage and Parking
- Garage Spaces: 1.00
- Open Parking Spaces: 0.00
Utilities
- Carport Spaces: 0.00
- Cooling: Central Air
- Heating: Central
- Pets Allowed: Breed Restrictions, Monthly Pet Fee, Number Limit, Size Limit, Yes
Finance and Tax Information
- Home Owners Association Fee: 0.00
- Insurance Expense: 0.00
- Net Operating Income: 0.00
- Other Expense: 0.00
Other Features
- Appliances: Dishwasher, Microwave, Range, Refrigerator
- Association Name: Premier
- Association Phone: 727-868-8680
- Country: US
- Furnished: Unfurnished
- Interior Features: Ceiling Fans(s), Living Room/Dining Room Combo, Solid Surface Counters, Solid Wood Cabinets, Stone Counters, Thermostat, Walk-In Closet(s)
- Levels: Two
- Area Major: 33578 - Riverview
- Occupant Type: Vacant
- Parcel Number: U-12-30-19-B11-000000-00054.0
Owner Information
- Owner Pays: Sewer, Trash Collection, Water
Similar Properties
Nearby Subdivisions
Allegro Palm
Allegro Palm A Condo
Allegro Palm A Condominium
Allegro Palms
Ashley Oaks
Avelar Creek North
Bloomingdale Hills Sec A U
Bloomingdale Hills Section C
Byars Riverview Acres Rev
Eagle Palm Ph 1
Eagle Palm Ph 3a
Eagle Palm Ph 3b
Magnolia Park Central Ph A
Magnolia Park Central Ph B
Magnolia Park Northeast E
Magnolia Park Southeast C1
Minnie Villas Sub
Not Applicable
Oak Creek Parcel 2
Oak Creek Prcl 2
Oak Creek Prcl 3
Oak Creek Prcl 8 Ph 1
Oak Crk Prcl 10
Osprey Run Townhomes
Osprey Run Twnhms Ph 2
Parkway Center Single Family P
Random Oaks Ph I
River Walk
Riverview Lakes
South Crk Ph 2a 2b 2c
South Pointe Ph 1a 1b
South Pointe Ph 4
Southcreek
St Charles Place Ph 02
St Charles Place Ph 2
St Charles Place Ph 4
St Charles Place Ph 6
Symmes Grove Sub
Unplatted
Valhalla Ph 034
Valhalla Ph 12
Ventura Bay Twnhms
Villages Of Bloomingdale Pha
Villages Of Bloomingdale Condo
Villages Of Bloomingdale Ph
Wilson Manor Ph 2



