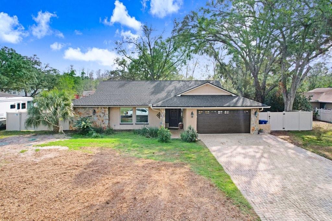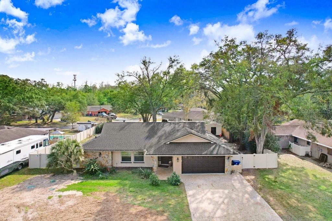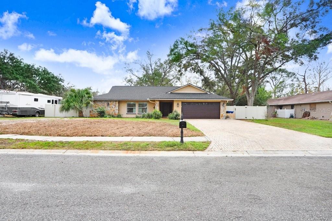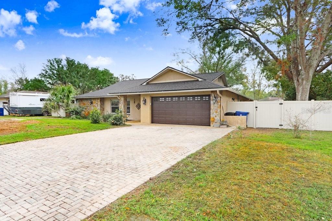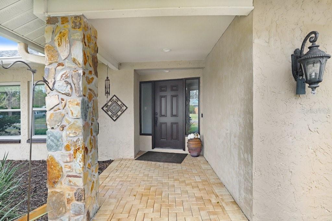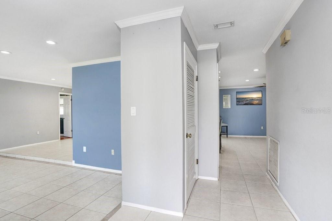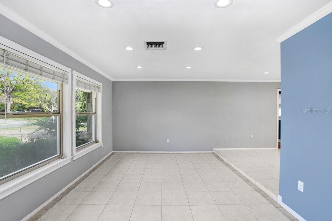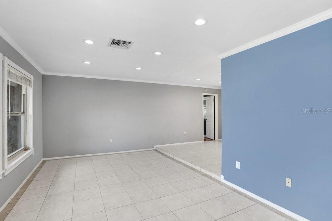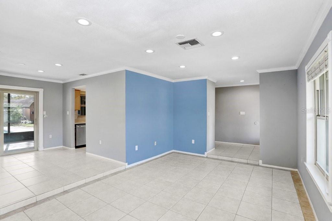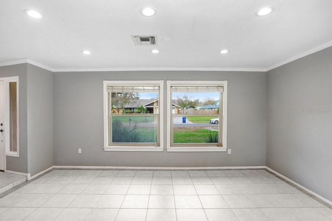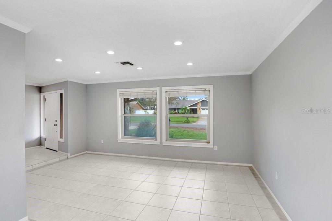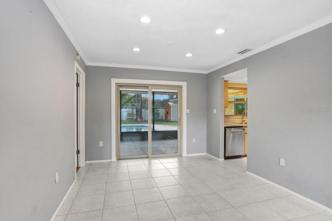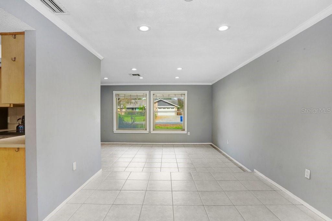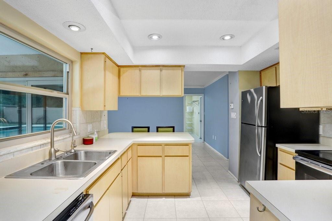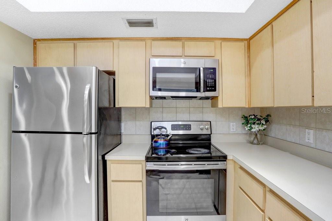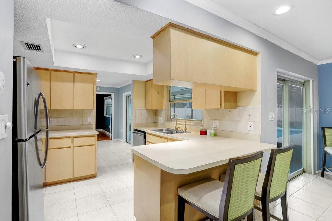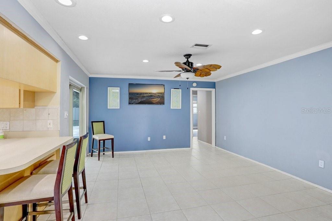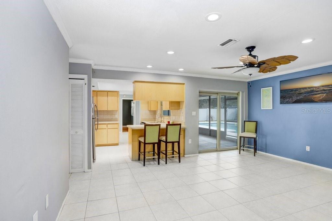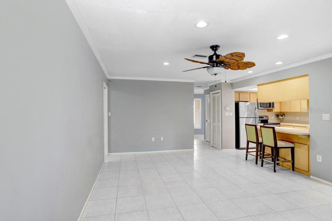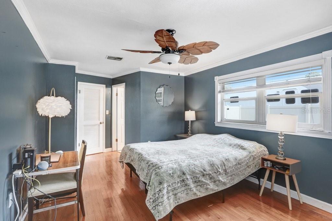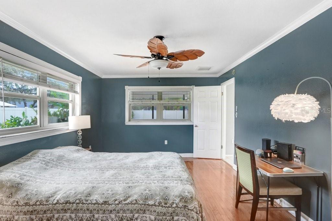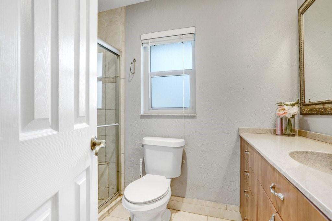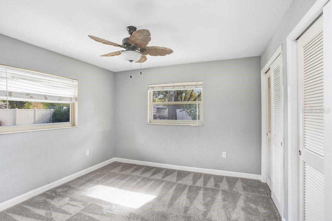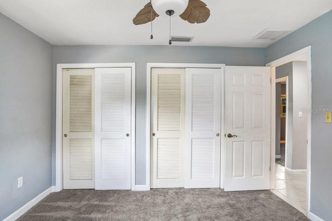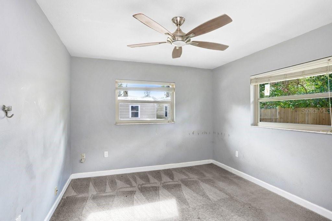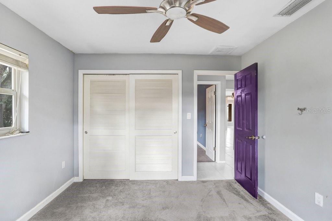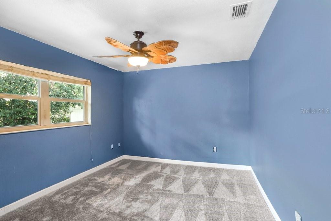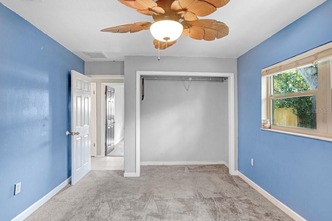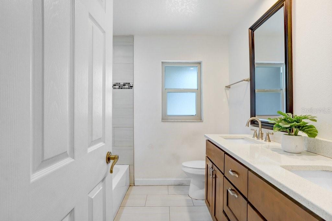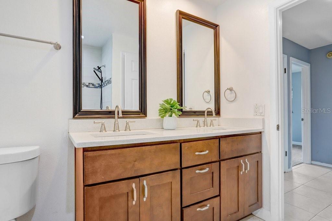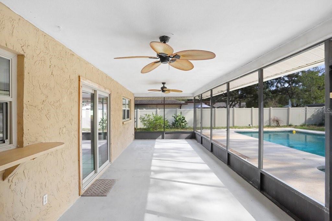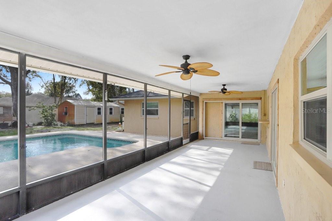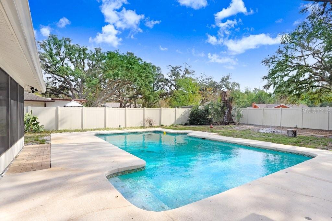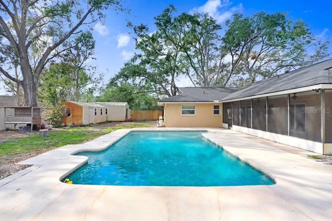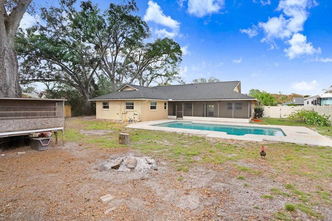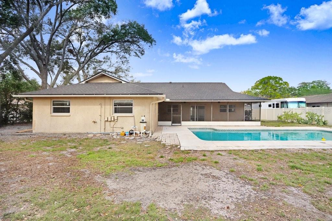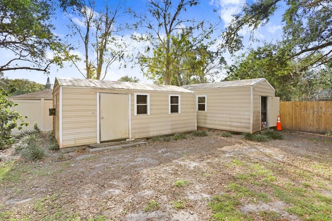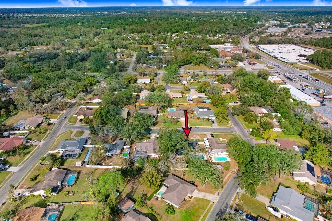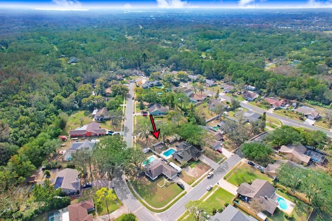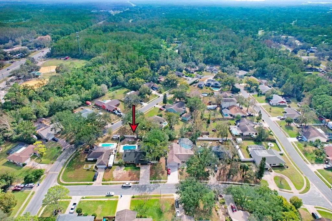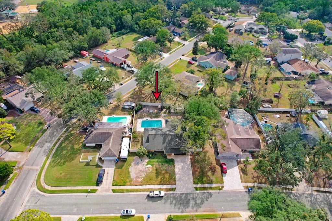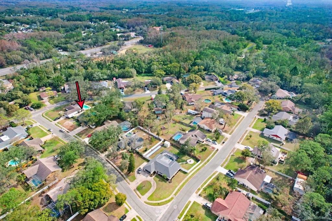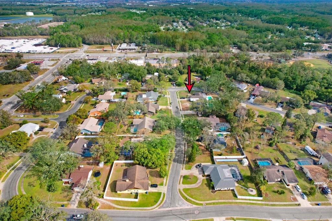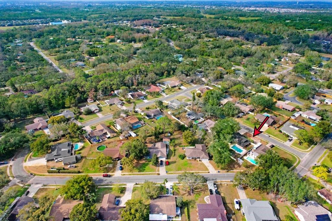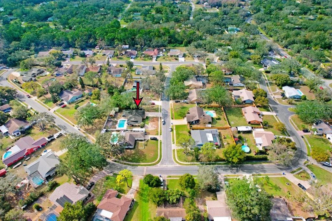Submit an Offer Now!
6834 Windwillow Drive, NEW PORT RICHEY, FL 34655
Property Photos
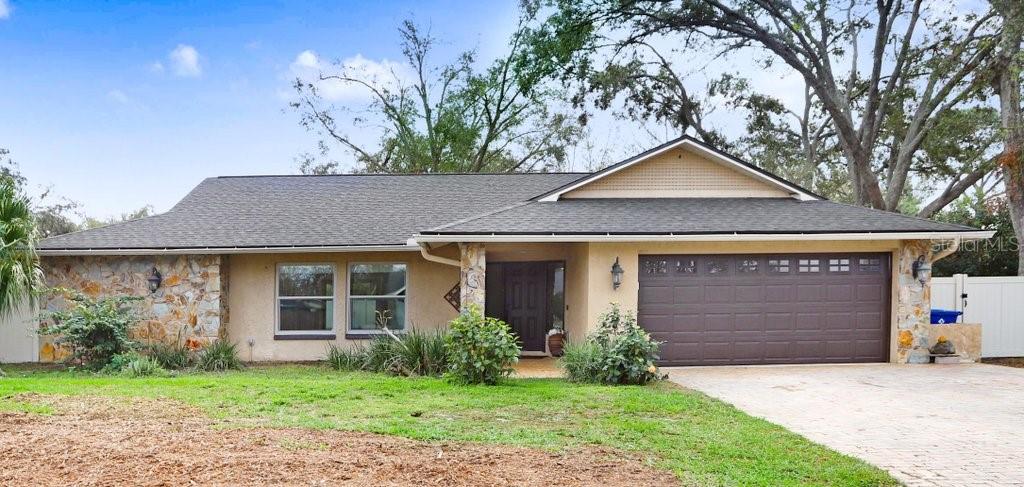
Priced at Only: $459,900
For more Information Call:
(352) 279-4408
Address: 6834 Windwillow Drive, NEW PORT RICHEY, FL 34655
Property Location and Similar Properties
- MLS#: TB8334457 ( Residential )
- Street Address: 6834 Windwillow Drive
- Viewed: 2
- Price: $459,900
- Price sqft: $166
- Waterfront: No
- Year Built: 1979
- Bldg sqft: 2768
- Bedrooms: 4
- Total Baths: 2
- Full Baths: 2
- Garage / Parking Spaces: 2
- Days On Market: 2
- Additional Information
- Geolocation: 28.1926 / -82.7012
- County: PASCO
- City: NEW PORT RICHEY
- Zipcode: 34655
- Subdivision: Woodbend Sub
- Elementary School: Seven Springs Elementary PO
- Middle School: Seven Springs Middle PO
- High School: J.W. Mitchell High PO
- Provided by: EXIT BAYSHORE REALTY
- Contact: Lori Moses
- 813-839-6869

- DMCA Notice
-
DescriptionPRICED TO SELL! Welcome to your upgraded 4 bedroom 2 bath split floor plan, pool home located in the highly sought after Woodbend neighborhood with amazing shopping, beaches, and airports nearby. As you pull up, you will notice a large front yard and an upgraded paved driveway. Once inside this home, you will be greeted with an expansive, sunken living room filled with large hurricane rated vinyl windows that allow for ample light into the home. This will lead you into a large dedicated dining room with a beautiful view of your outdoor, entertainment area. As you enter outside, you will be welcomed with a screened in lanai along with a flawlessly maintaineed pool. Look further and you will discover a dedicated gardening area, a chicken coop, and 2 large LARK storage sheds that can be an awesome space for a workshop, gym, storage, or whatever your creative mind has in store!Entering back inside, you will see a well maintained kitchen with new appliances followed by a dedicated living room with plenty of space for relaxing and entertaining with guests. Surrounding main living spaces, you have 4 great sized bedrooms filled with ample closet space.All big ticket items have been upgraded on this home allowing for you to step in and immediately enjoy all that this home and community has to offer NEW roof (2024), NEW well pump (2021), A/C and ductwork replaced (2016), Kitchen appliances replaced (2022), NEW Septic tank and pump (2024), Water softener and reverse osmosis for entire home, Hot water heater replaced (2019), NEW hurricane rated windows/doors, FULLY UPDATED guest bathroom, and MORE! Come see this BEAUTIFUL home on a HUGE lot today!
Payment Calculator
- Principal & Interest -
- Property Tax $
- Home Insurance $
- HOA Fees $
- Monthly -
Features
Building and Construction
- Covered Spaces: 0.00
- Exterior Features: Garden, Irrigation System, Lighting, Sliding Doors, Storage
- Fencing: Fenced, Vinyl
- Flooring: Carpet, Ceramic Tile, Concrete, Wood
- Living Area: 1941.00
- Other Structures: Shed(s), Workshop
- Roof: Shingle
Land Information
- Lot Features: In County, Paved
School Information
- High School: J.W. Mitchell High-PO
- Middle School: Seven Springs Middle-PO
- School Elementary: Seven Springs Elementary-PO
Garage and Parking
- Garage Spaces: 2.00
- Open Parking Spaces: 0.00
- Parking Features: Boat, Garage Door Opener
Eco-Communities
- Pool Features: Auto Cleaner, In Ground
- Water Source: Public
Utilities
- Carport Spaces: 0.00
- Cooling: Central Air
- Heating: Central
- Pets Allowed: Yes
- Sewer: Septic Tank
- Utilities: BB/HS Internet Available, Cable Connected, Electricity Connected, Phone Available, Sprinkler Well, Street Lights, Underground Utilities
Finance and Tax Information
- Home Owners Association Fee: 0.00
- Insurance Expense: 0.00
- Net Operating Income: 0.00
- Other Expense: 0.00
- Tax Year: 2024
Other Features
- Appliances: Dishwasher, Disposal, Electric Water Heater, Kitchen Reverse Osmosis System, Microwave, Range, Refrigerator, Water Softener
- Country: US
- Interior Features: Attic Fan, Ceiling Fans(s), Crown Molding, Living Room/Dining Room Combo, Open Floorplan, Primary Bedroom Main Floor, Split Bedroom, Thermostat, Walk-In Closet(s), Window Treatments
- Legal Description: WOODBEND SUB UNIT 2 PB 16 PGS 133-134 LOT 42 RB 1014 PG 1024
- Levels: One
- Area Major: 34655 - New Port Richey/Seven Springs/Trinity
- Occupant Type: Owner
- Parcel Number: 28-26-16-004A-00000-0420
- View: Pool
- Zoning Code: R2
Nearby Subdivisions
07 Spgs Villas Condo
A Rep Of Fairway Spgs
Alico Estates
Anclote River Estates
Briar Patch Village 07 Spgs Ph
Bryant Square
Champions Club
Chelsea Place
Cornett Woods
Fairway Spgs
Fairway Springs
Golf View Villas Condo 08
Heritage Lake
Hunters Ridge
Hunting Creek Multifamily
Longleaf Nbrhd 02 2226 Ph 02
Longleaf Nbrhd 3
Longleaf Nbrhd 3 Pt Rep
Longleaf Neighborhood 02 Ph 02
Longleaf Neighborhood 03
Longleaf Neighborhood Three
Magnolia Estates
Mitchell 54 West Ph 2 Resident
Mitchell 54 West Ph 3
Mitchell Ranch 54 Ph 4 7 8 9
Mitchell Ranch South Ph Ii
Not In Hernando
Not On List
Oak Ridge
River Crossing
River Pkwy Sub
River Side Village
Riverchase
Seven Spgs Homes
Seven Spgs Villas
Southern Oaks
Tampa Tarpon Spgs Land Co
The Plantation Phase 2
The Villages Of Trinity Lakes
Three Westminster Condo
Timber Greens
Timber Greens Ph 01a
Timber Greens Ph 01b
Timber Greens Ph 01d
Timber Greens Ph 01e
Timber Greens Ph 02b
Timber Greens Ph 03a
Timber Greens Ph 03b
Timber Greens Ph 04a
Timber Greens Ph 04b
Timber Greens Phase 5
Trinity Preserve Ph 1
Trinity Preserve Ph 2a 2b
Venice Estates 1st Add
Venice Estates Sub
Venice Estates Sub 2nd Additio
Villa Del Rio
Villagestrinity Lakes
Woodbend Sub
Woodgate Ph 1
Woodlandslongleaf
Wyndtree Ph 03 Village 05 07



