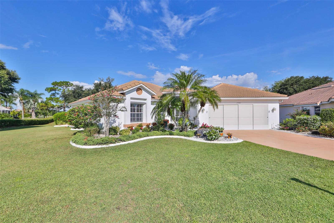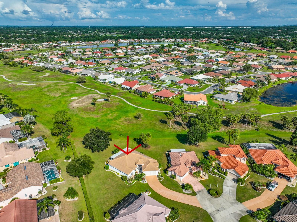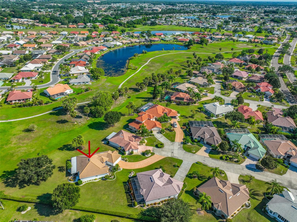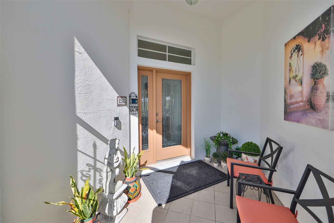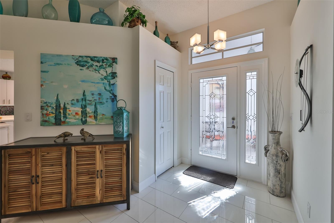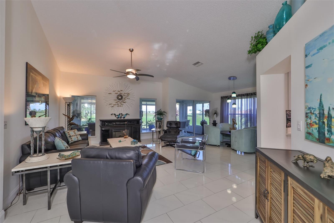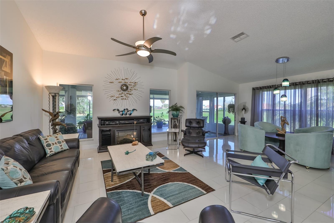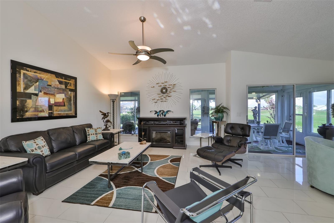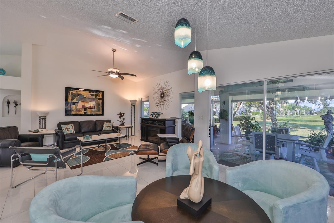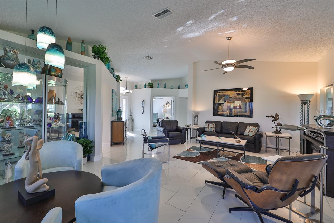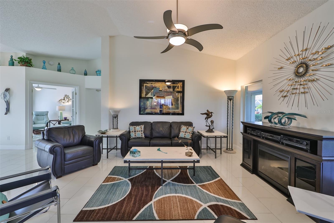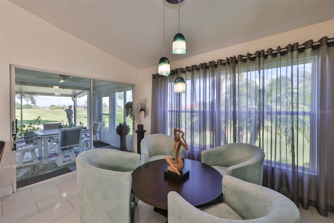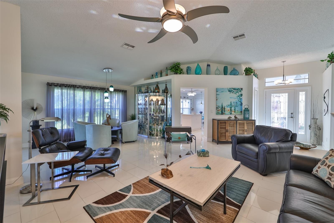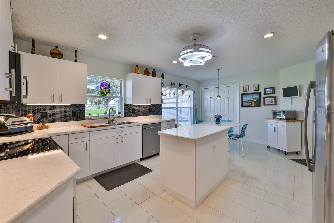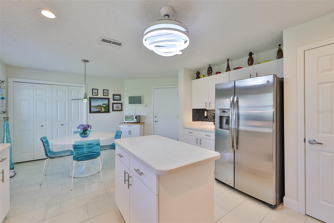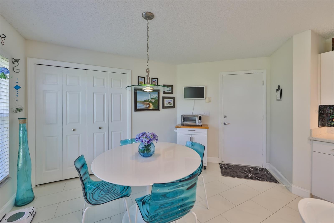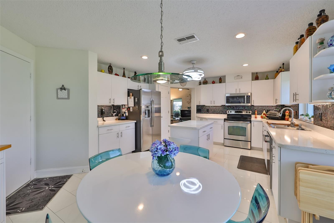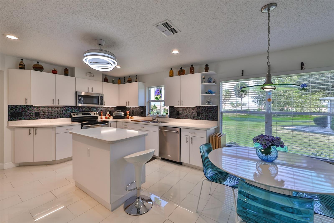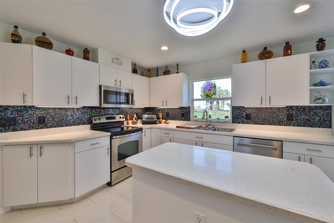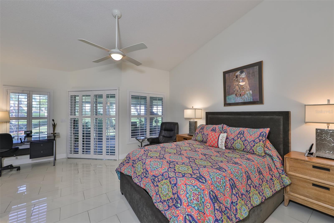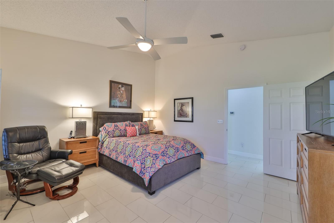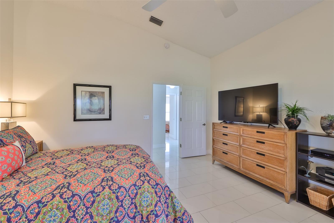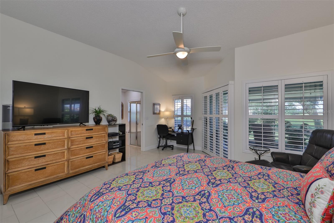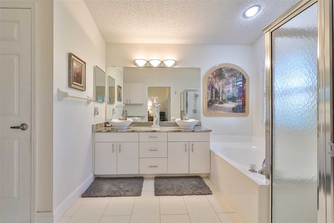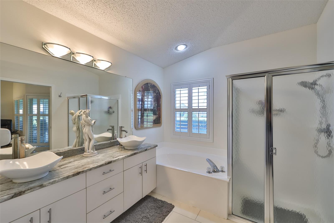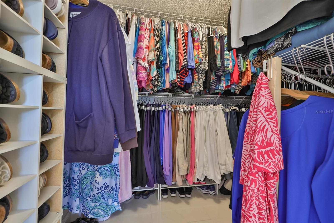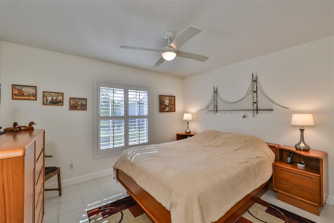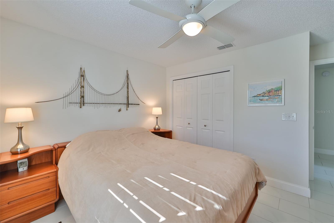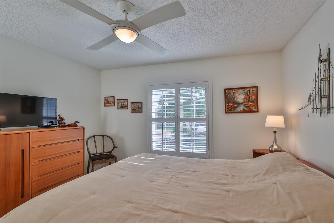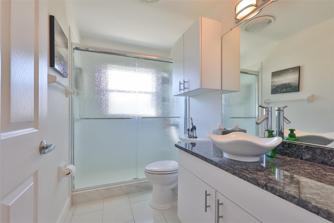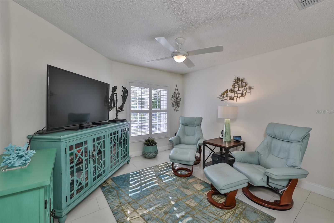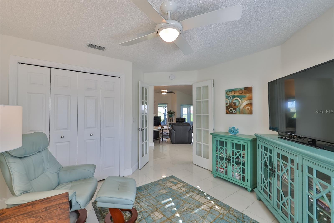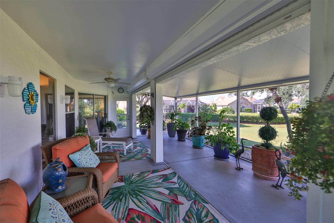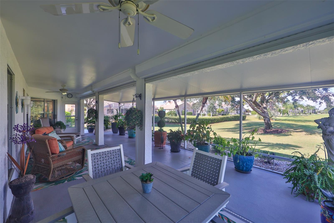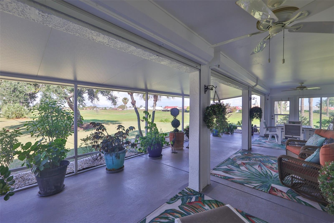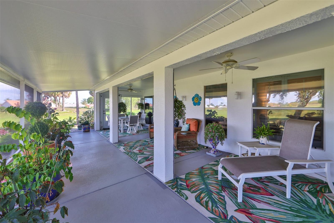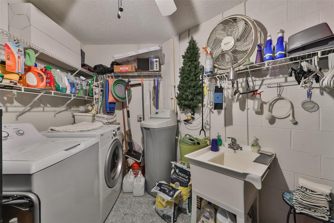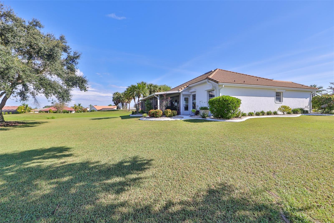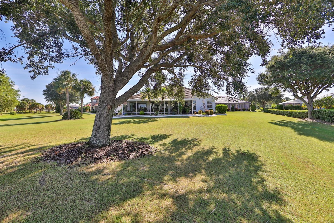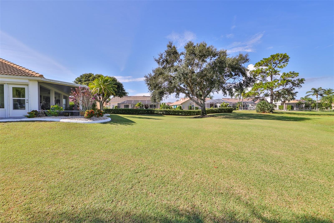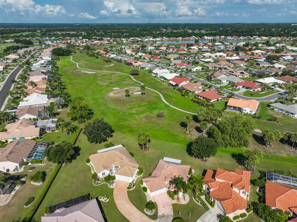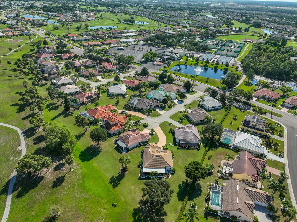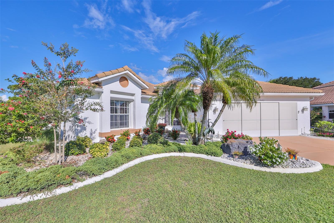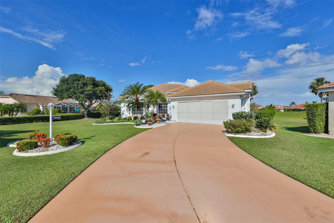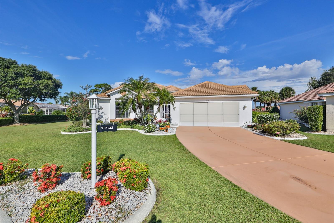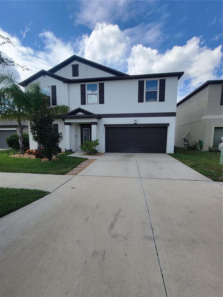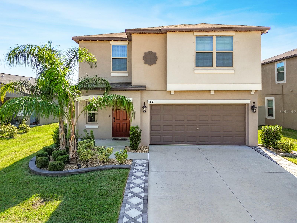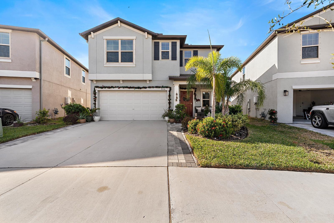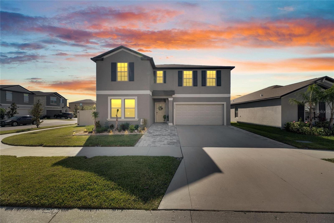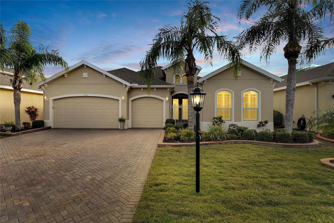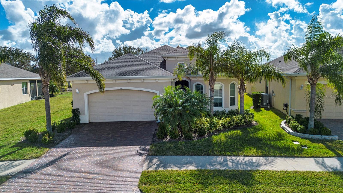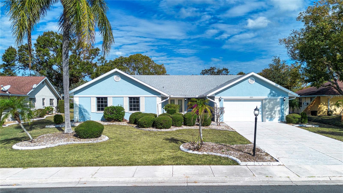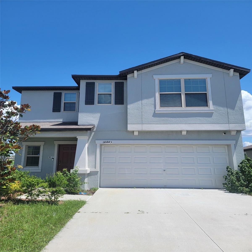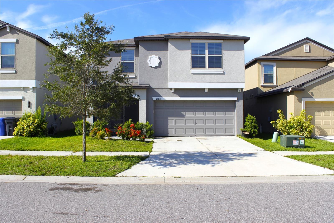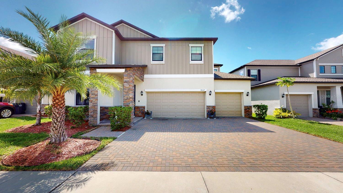Submit an Offer Now!
1943 Pebble Beach Boulevard, SUN CITY CENTER, FL 33573
Property Photos
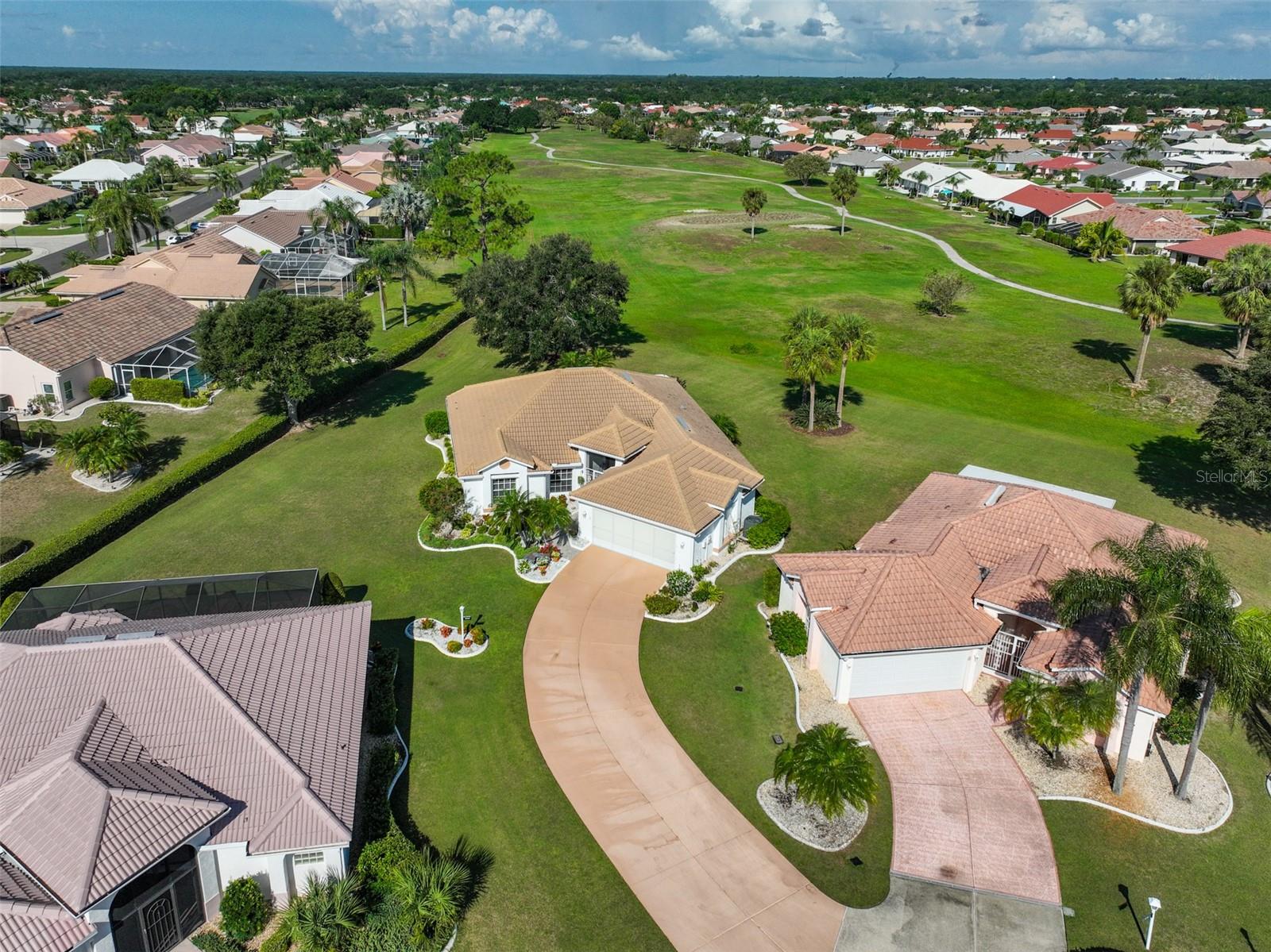
Priced at Only: $449,900
For more Information Call:
(352) 279-4408
Address: 1943 Pebble Beach Boulevard, SUN CITY CENTER, FL 33573
Property Location and Similar Properties
- MLS#: TB8337192 ( Residential )
- Street Address: 1943 Pebble Beach Boulevard
- Viewed: 1
- Price: $449,900
- Price sqft: $173
- Waterfront: No
- Year Built: 1999
- Bldg sqft: 2604
- Bedrooms: 3
- Total Baths: 2
- Full Baths: 2
- Garage / Parking Spaces: 2
- Days On Market: 1
- Additional Information
- Geolocation: 27.6981 / -82.3548
- County: HILLSBOROUGH
- City: SUN CITY CENTER
- Zipcode: 33573
- Subdivision: Meadowlark Manor Condo
- Provided by: CENTURY 21 BEGGINS ENTERPRISES
- Contact: Sarah Shinaberry
- 813-645-8481

- DMCA Notice
-
DescriptionWelcome to your beautiful new home in the active 55+ community of Sun City Center. Situated on the oversized corner lot, you have the best private backyard view on the block! This stunning 3 bedroom, 2 bathroom home has been completely renovated. This immaculate and impeccably maintained home has beautiful tropical landscaping. When you enter this home from the screened in front porch, you will be drawn to the tranquil views at the rear of the home. Enjoy cooking and entertaining with the stainless steel kitchen appliances, stunning quartz counters, under cabinet lighting, backsplashes and a large eating area in the kitchen. The huge living/dining room combo is the perfect space for visiting with family and friends. The spacious owner's suite has dual sinks, a large soaking tub, a tiled walk in shower, a private toilet and new additional storage and granite counters. The 3rd bedroom has French doors and can easily be used for your den or office. When you want to relax, retreat to the beautiful and expanded lanai, where you can enjoy the beautiful scenery. Some of the many recent updates in this home include all new stainless steel kitchen appliances, disposal, water heater 2022, water softener, HVAC system 2020, plantation shutters, all interior hardware (doors, knobs, etc.), garage door updated & lanai screens 2022, gutters & downspouts, painted 2022, recessed lights and all light fixtures/fans, new raised baseboards, entry security lights front and back, new laundry tub in garage, attic insulation for energy efficiency 2022, front post light, reflective heat reducing film on windows, whole house surge protector & separate fridge protector. Tile roof Dec. 2014, new stunning upscale porcelain tile flooring throughout, completely renovated primary & guest bathrooms, new front entry door, sliders to the lanai, lanai roof & fans when you want to feel the heat or breeze outside or enjoy the sounds of nature, you have a beautiful screened in lanai. Love playing Pickleball? Just walk across the street by the Veteran's Theater and join your friends. Enjoy maintenance free living with the condo fee which covers Spectrum cable, all lawn maintenance, except shrubs/trees at the back of the property, and also includes water for the irrigation system. This home is located close to the many community amenities, shopping, restaurants, doctors, airports, award winning beaches, and Disney.
Payment Calculator
- Principal & Interest -
- Property Tax $
- Home Insurance $
- HOA Fees $
- Monthly -
Features
Building and Construction
- Builder Model: Nightingale
- Covered Spaces: 0.00
- Exterior Features: Hurricane Shutters, Irrigation System, Lighting, Rain Barrel/Cistern(s), Sliding Doors
- Flooring: Tile
- Living Area: 1704.00
- Roof: Tile
Land Information
- Lot Features: Cul-De-Sac, Landscaped
Garage and Parking
- Garage Spaces: 2.00
- Open Parking Spaces: 0.00
- Parking Features: Driveway, Garage Door Opener
Eco-Communities
- Water Source: Public
Utilities
- Carport Spaces: 0.00
- Cooling: Central Air
- Heating: Central, Electric
- Pets Allowed: Number Limit
- Sewer: Public Sewer
- Utilities: Cable Available, Electricity Connected, Public, Sewer Connected, Sprinkler Meter, Underground Utilities, Water Connected
Amenities
- Association Amenities: Clubhouse, Fitness Center, Golf Course, Pool, Recreation Facilities, Shuffleboard Court, Spa/Hot Tub, Tennis Court(s)
Finance and Tax Information
- Home Owners Association Fee Includes: Common Area Taxes, Pool, Escrow Reserves Fund, Management, Recreational Facilities
- Home Owners Association Fee: 0.00
- Insurance Expense: 0.00
- Net Operating Income: 0.00
- Other Expense: 0.00
- Tax Year: 2024
Other Features
- Appliances: Dishwasher, Disposal, Dryer, Electric Water Heater, Microwave, Range, Refrigerator, Washer, Water Softener
- Country: US
- Furnished: Negotiable
- Interior Features: Ceiling Fans(s), Eat-in Kitchen, Primary Bedroom Main Floor, Stone Counters, Thermostat, Vaulted Ceiling(s), Walk-In Closet(s)
- Legal Description: MEADOWLARK MANOR CONDOMINIUM UNIT 25
- Levels: One
- Area Major: 33573 - Sun City Center / Ruskin
- Occupant Type: Owner
- Parcel Number: U-13-32-19-1YG-000000-00025.0
- Style: Contemporary, Florida
- View: Golf Course
- Zoning Code: PD-MU
Similar Properties
Nearby Subdivisions
1yq Greenbriar Subdivision Ph
2 We
Acadia Ii Condominum
Belmont North Ph 2a
Belmont North Ph 2b
Belmont North Ph 2c
Belmont South Ph 2d
Belmont South Ph 2d Paseo Al
Belmont South Ph 2e
Belmont South Ph 2f
Belmont Subdivision
Caloosa Country Club Estates U
Caloosa Sub
Club Manor
Cypress Creek
Cypress Creek Ph 5c1
Cypress Creek Ph 5c3
Cypress Mill
Cypress Mill Ph 1a
Cypress Mill Ph 1b
Cypress Mill Ph 1c2
Cypress Mill Ph 2
Cypress Mill Ph 3
Cypress Mill Phase 1b
Cypress Mill Phase 3
Del Webb Sun City Center Flori
Del Webb's Sun City Florida Un
Del Webbs Sun City Florida
Del Webbs Sun City Florida Un
Fairway Pointe
Gantree Sub
Gloucester A Condo
Greenbriar Sub
Greenbriar Sub Ph 1
Greenbriar Sub Ph 2
La Paloma Village
Lancaster Iv Condo Ph
Meadowlark Manor Condo
Oxford I A Condo
Sun City Center
Sun City Center Un 270
Sun Lakes Sub
Sun Lakes Subdivision
The Preserve At La Paloma
Westwood Greens A Condo



