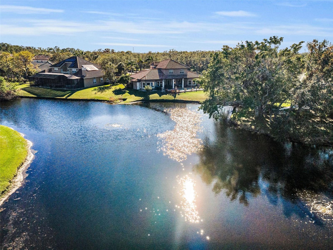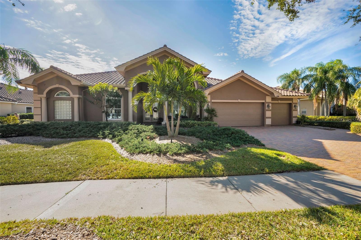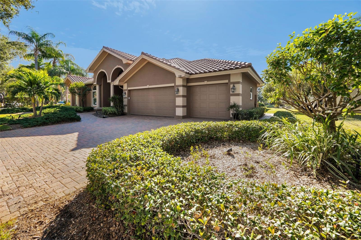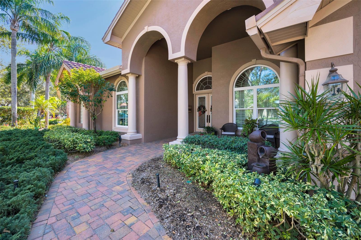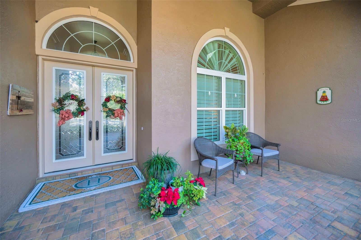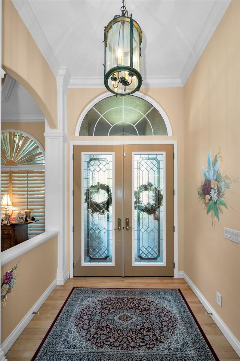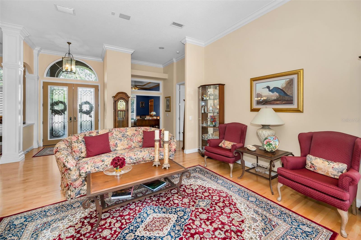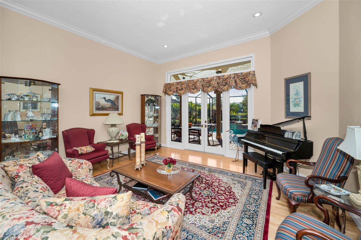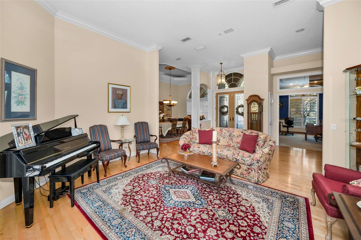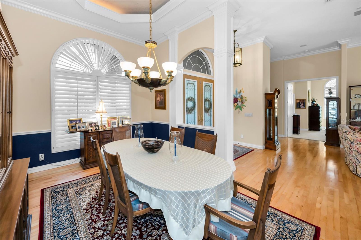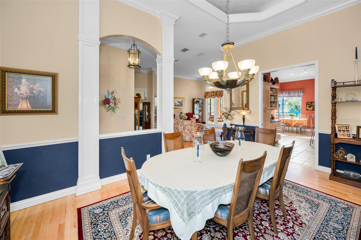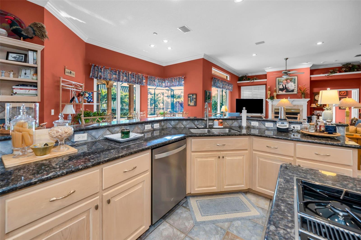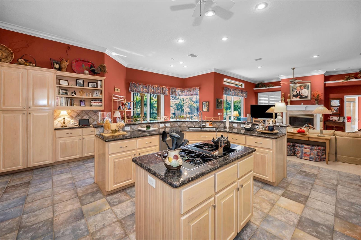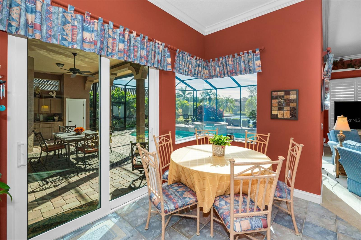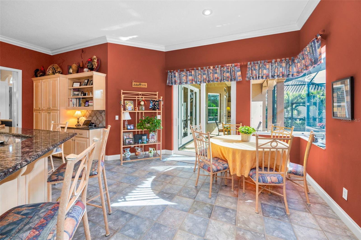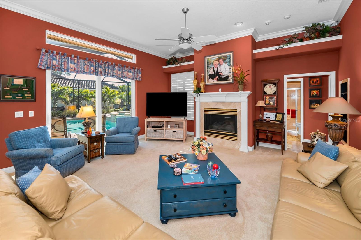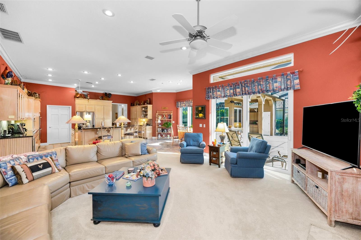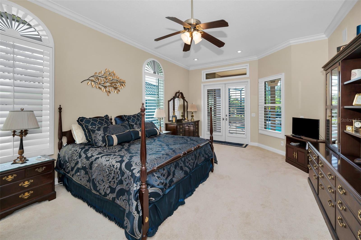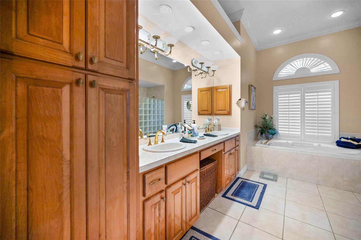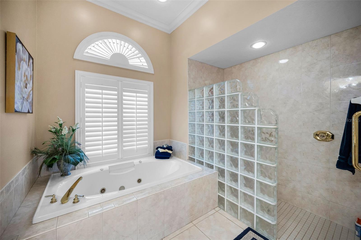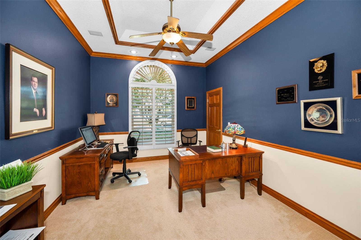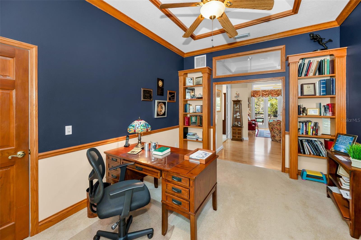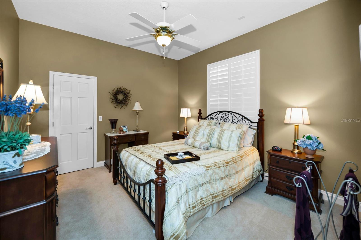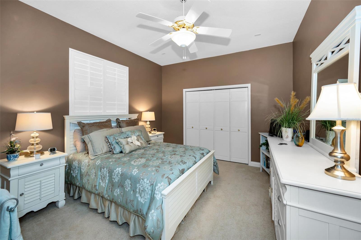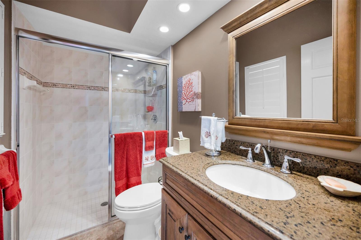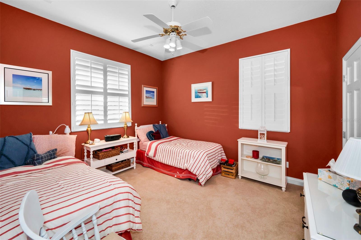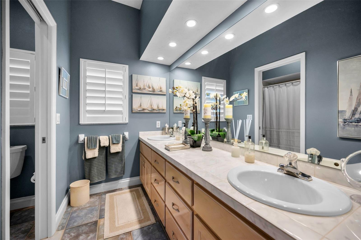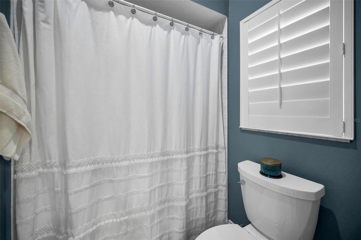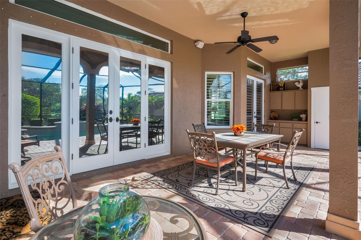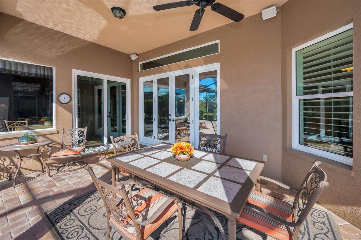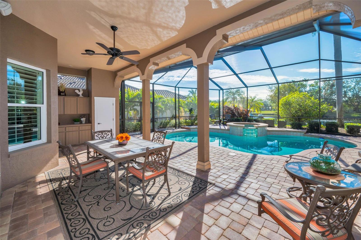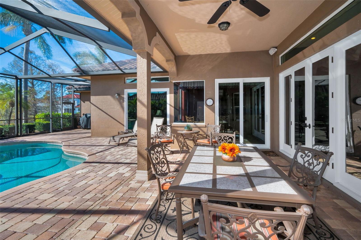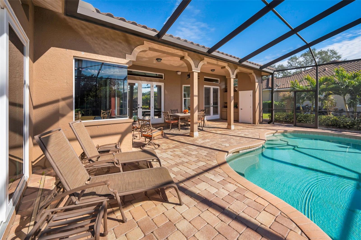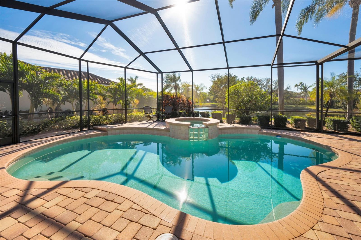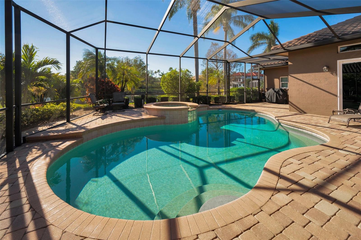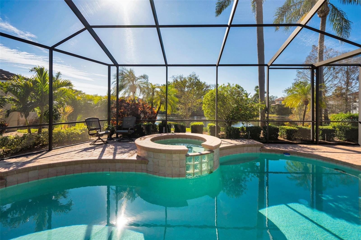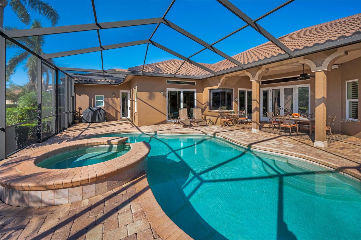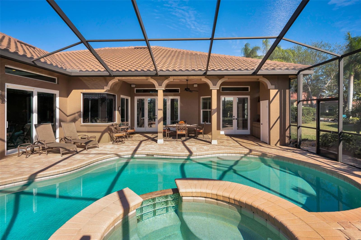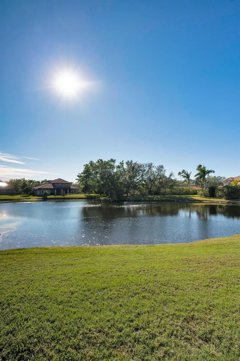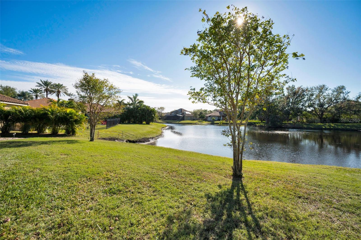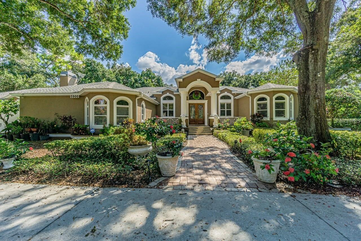Submit an Offer Now!
7330 Sawgrass Point Drive N, PINELLAS PARK, FL 33782
Property Photos
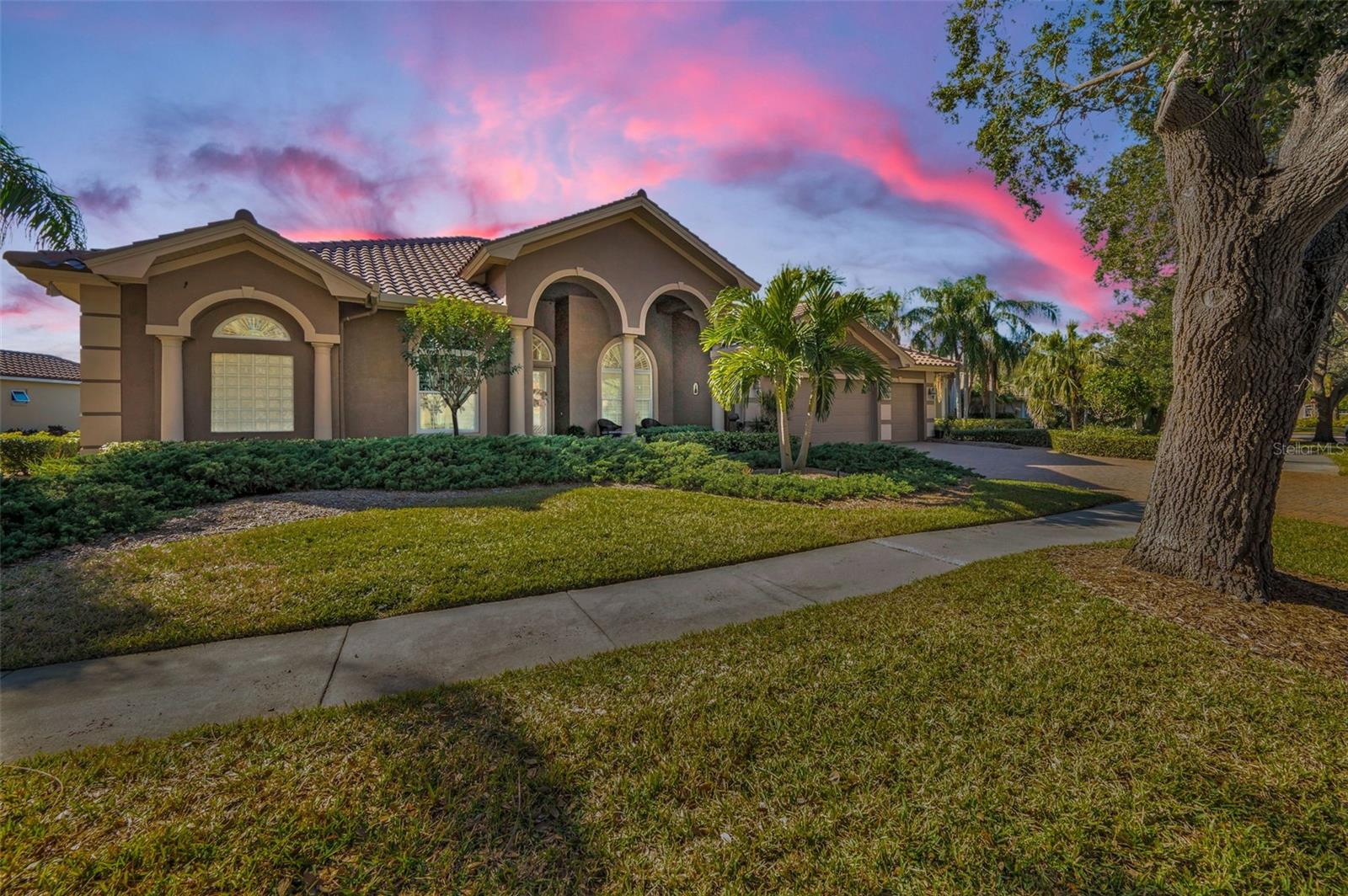
Priced at Only: $1,280,000
For more Information Call:
(352) 279-4408
Address: 7330 Sawgrass Point Drive N, PINELLAS PARK, FL 33782
Property Location and Similar Properties
- MLS#: TB8337729 ( Residential )
- Street Address: 7330 Sawgrass Point Drive N
- Viewed: 2
- Price: $1,280,000
- Price sqft: $279
- Waterfront: Yes
- Wateraccess: Yes
- Waterfront Type: Lake,Pond
- Year Built: 1996
- Bldg sqft: 4582
- Bedrooms: 4
- Total Baths: 3
- Full Baths: 3
- Garage / Parking Spaces: 3
- Days On Market: 2
- Additional Information
- Geolocation: 27.857 / -82.7389
- County: PINELLAS
- City: PINELLAS PARK
- Zipcode: 33782
- Subdivision: Bayou Club Estates Tr 4
- Provided by: PREMIER SOTHEBY'S INTL REALTY
- Contact: Michael Lynch
- 727-595-1604

- DMCA Notice
-
DescriptionGreat opportunity in the bayou club golf & country club community! A beautiful well kept, home. The original owners have taken impeccable care of the home new hvac system 2023; new tile roof 2022; new impact glass windows and doors 2018 and new water heater too! 7330 sawgrass point drive has a unique location with outdoor privacy and a western orientation that offers beautiful sunsets and serene lake views! The homes backyard overlooks the private, bayou club maintained, lake providing private, scenic outdoor views, and a pleasant atmosphere to the home. The floor plan has 4 bedrooms and 3 full bathrooms architecturally designed in a, smart, one story residence all including some positioning towards the large, outdoor living area. Heated swimming pool, spa and elegant paver sundeck. The primary bedroom and bathroom suite encompass the entire south wing of the home and the separate, large office/den is conveniently located outside of the primary suite. The front entry to the home includes an inviting foyer, gleaming hardwood floors, beautiful crown moldings and custom finishes in both the living and dining areas, the dining room ceiling is also accented with a coffered ceiling too. The expansive gourmet kitchen boasts maple cabinetry, thick granite counters, 5 burner gas cook top, center island, all othe kitchen verlooking the large family room and the entertaining area. Conveniently adjacent to kitchen and family room you will find a large casual dining area which has large, "picture window" views to the outside living area swimming pool, spa and lake! ! The bayou club is a great, centrally located, country club community with security, a 24 hour, guard gated entry, featuring a, private tom fazio signature golf course along with, tennis, pickle ball, clubhouse and fitness facilities! Easy to show so check out this opportunity!
Payment Calculator
- Principal & Interest -
- Property Tax $
- Home Insurance $
- HOA Fees $
- Monthly -
Features
Building and Construction
- Covered Spaces: 0.00
- Exterior Features: Irrigation System, Lighting, Private Mailbox, Sidewalk, Sliding Doors, Sprinkler Metered, Storage
- Flooring: Carpet, Ceramic Tile, Hardwood, Tile
- Living Area: 3264.00
- Roof: Tile
Property Information
- Property Condition: Completed
Land Information
- Lot Features: Flood Insurance Required, City Limits, Landscaped, Level, Near Golf Course, Sidewalk, Paved
Garage and Parking
- Garage Spaces: 3.00
- Open Parking Spaces: 0.00
- Parking Features: Driveway, Garage Door Opener, Ground Level
Eco-Communities
- Pool Features: Gunite, Heated, In Ground, Screen Enclosure
- Water Source: Public
Utilities
- Carport Spaces: 0.00
- Cooling: Central Air
- Heating: Central, Electric
- Pets Allowed: Cats OK, Dogs OK, Yes
- Sewer: Public Sewer
- Utilities: BB/HS Internet Available, Cable Connected, Electricity Connected, Fire Hydrant, Natural Gas Available, Natural Gas Connected, Sewer Connected, Sprinkler Meter, Street Lights, Underground Utilities, Water Connected
Finance and Tax Information
- Home Owners Association Fee Includes: Guard - 24 Hour, Common Area Taxes, Escrow Reserves Fund, Maintenance Grounds, Management, Private Road, Security
- Home Owners Association Fee: 335.00
- Insurance Expense: 0.00
- Net Operating Income: 0.00
- Other Expense: 0.00
- Tax Year: 2024
Other Features
- Appliances: Dishwasher, Disposal, Dryer, Electric Water Heater, Exhaust Fan, Microwave, Range, Range Hood, Refrigerator, Washer, Wine Refrigerator
- Association Name: Marty Burke
- Association Phone: 727-399-9672
- Country: US
- Furnished: Negotiable
- Interior Features: Built-in Features, Ceiling Fans(s), Coffered Ceiling(s), Crown Molding, Eat-in Kitchen, High Ceilings, Kitchen/Family Room Combo, Open Floorplan, Primary Bedroom Main Floor, Solid Surface Counters, Solid Wood Cabinets, Split Bedroom, Thermostat, Walk-In Closet(s), Window Treatments
- Legal Description: BAYOU CLUB ESTATES TRACT 4 LOT 39
- Levels: One
- Area Major: 33782 - Pinellas Park
- Occupant Type: Owner
- Parcel Number: 19-30-16-03812-000-0390
- Style: Custom, Florida, Traditional
- View: Pool, Water
- Zoning Code: RPD-5
Similar Properties
Nearby Subdivisions
Bayou Club Estates Tr 4
Florida Retirement Village
Forest Square
Garnett Sub
Graceland
Greendale Estates
Greendale Estates 1st Add
Greendale Estates 2nd Add
Gulf Coast Sub 1
Hulls Sub
Jancory Sub
Mainlands Of Tamarac By The Gu
Northfield Manor Sec A2
Pine Haven Ii
Pinellas Farms
Ringwalt Sub
Skyview Terrace
Skyview Terrace 2nd Add
Sprague Spencer 2nd Rep Add
Springwood Villas
Tarrytown
Trade Winds Estates Sub



