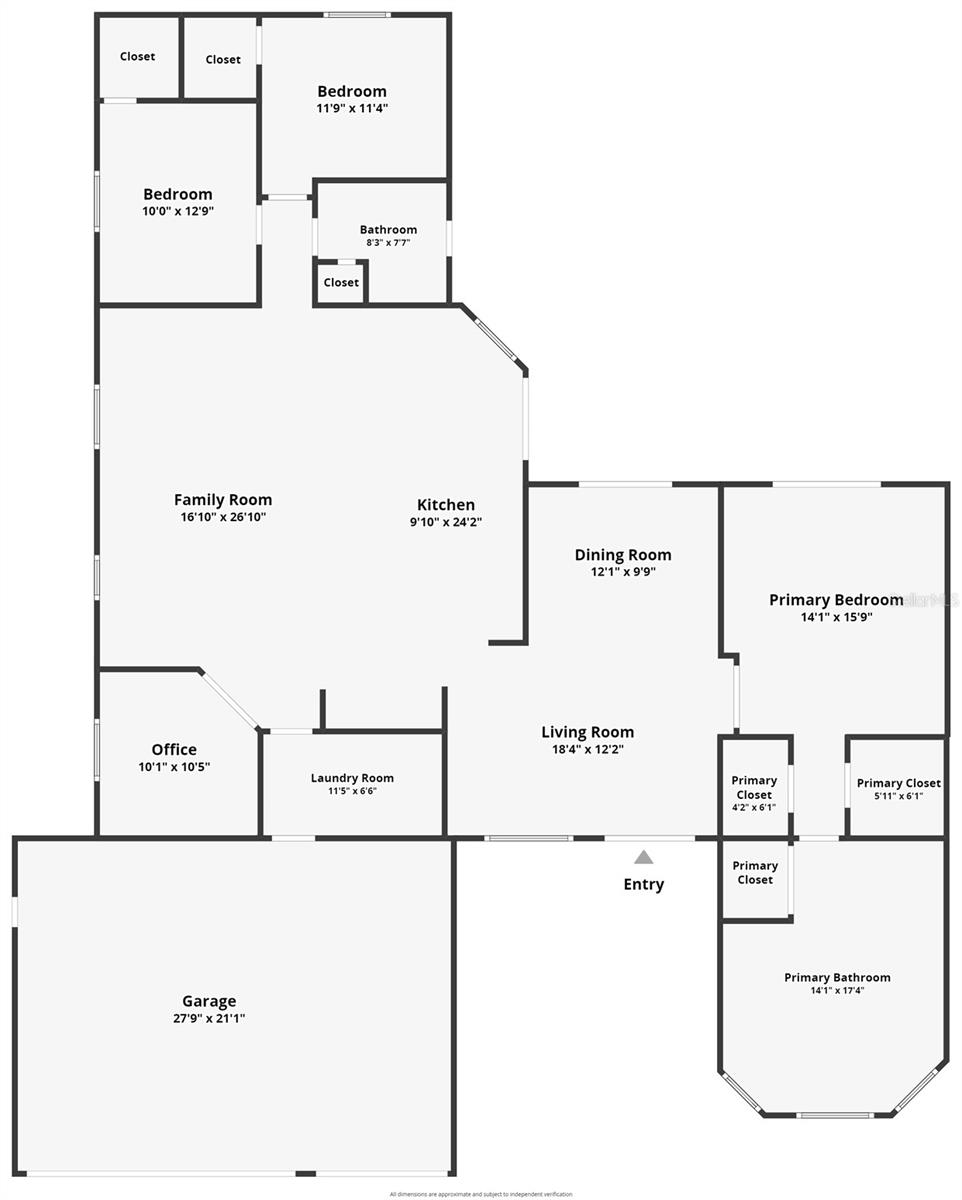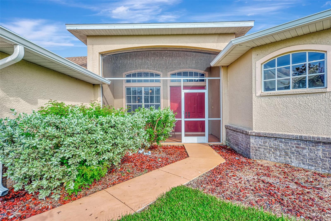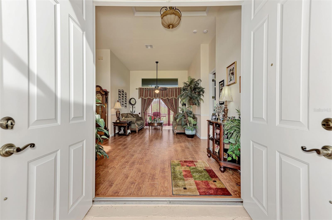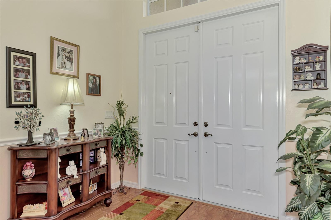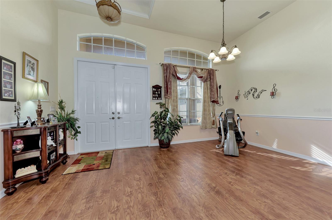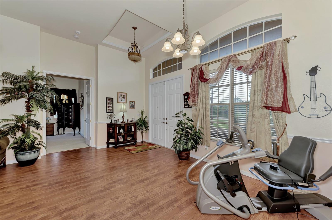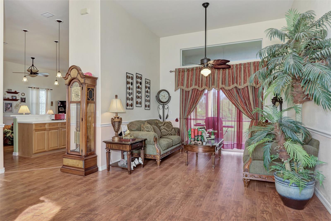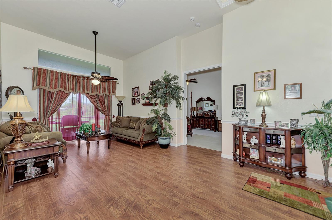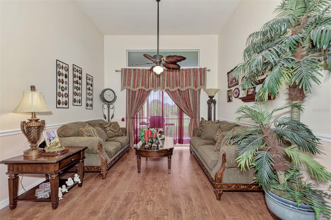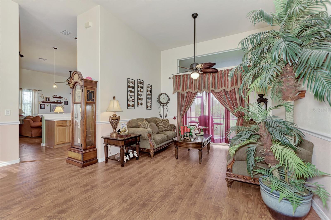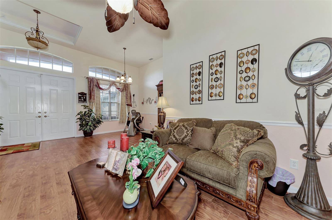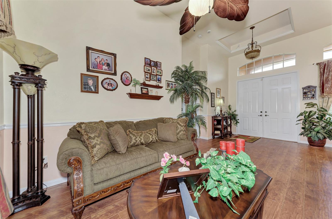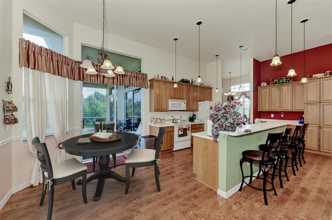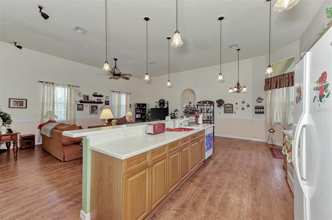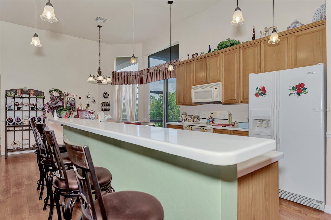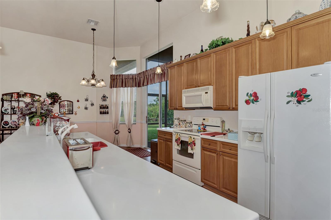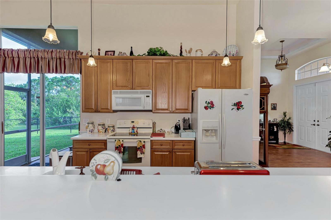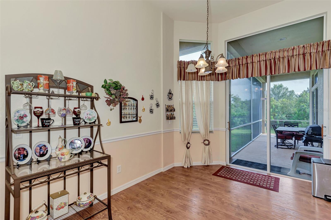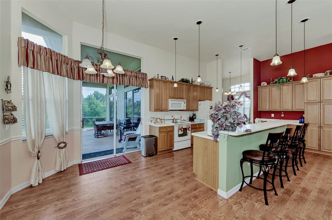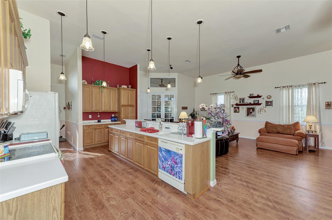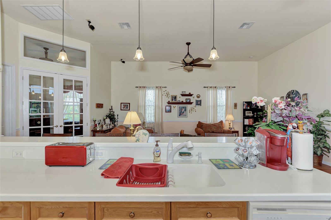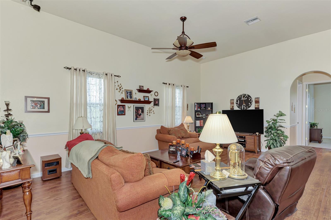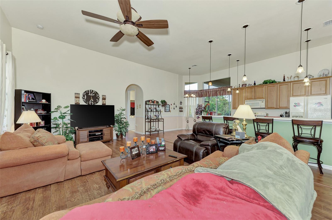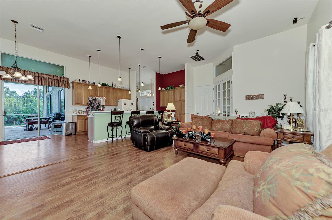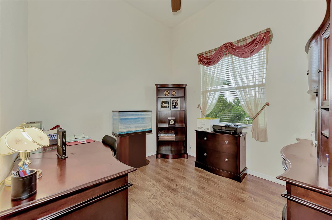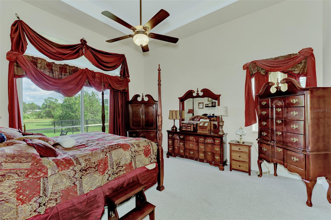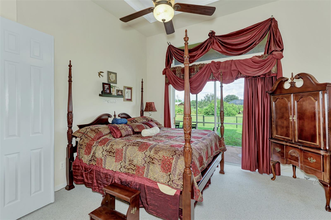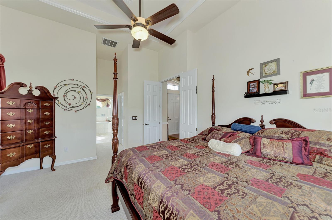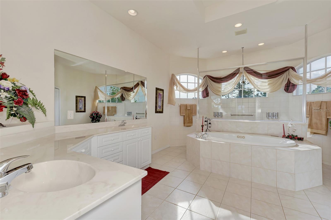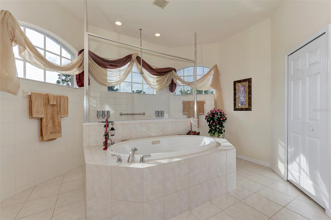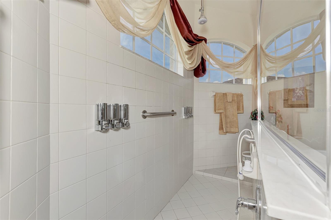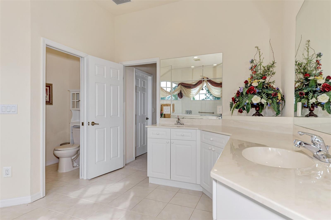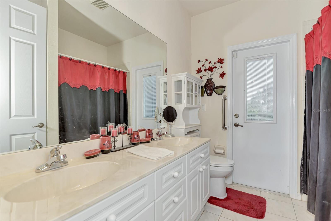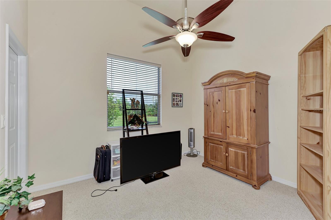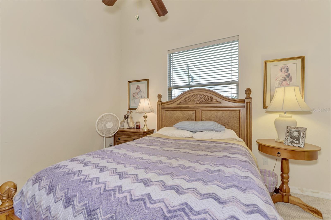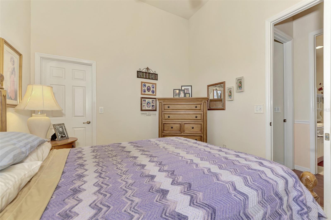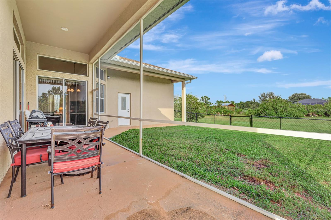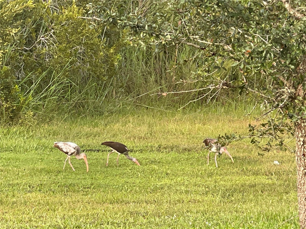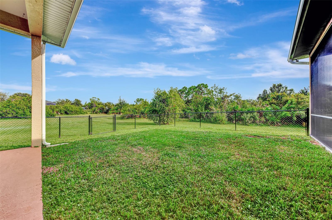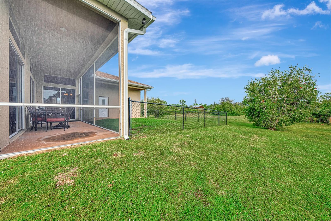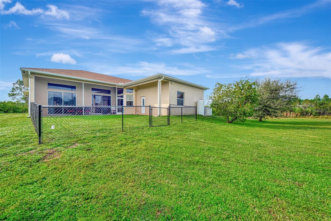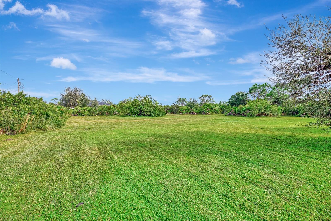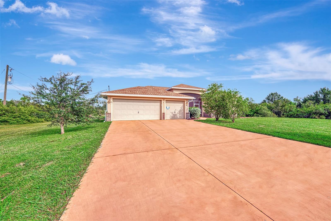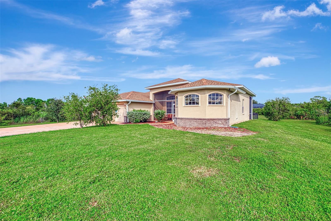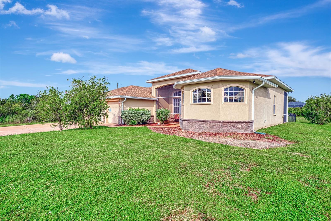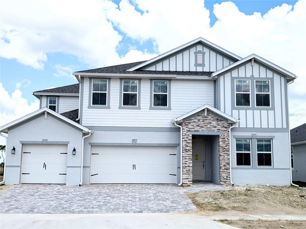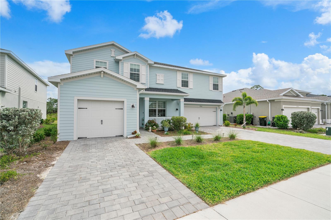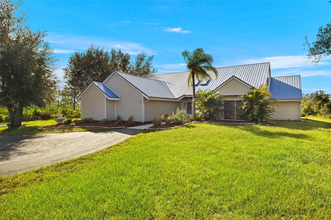Submit an Offer Now!
8430 Acorn Boulevard, PUNTA GORDA, FL 33982
Property Photos
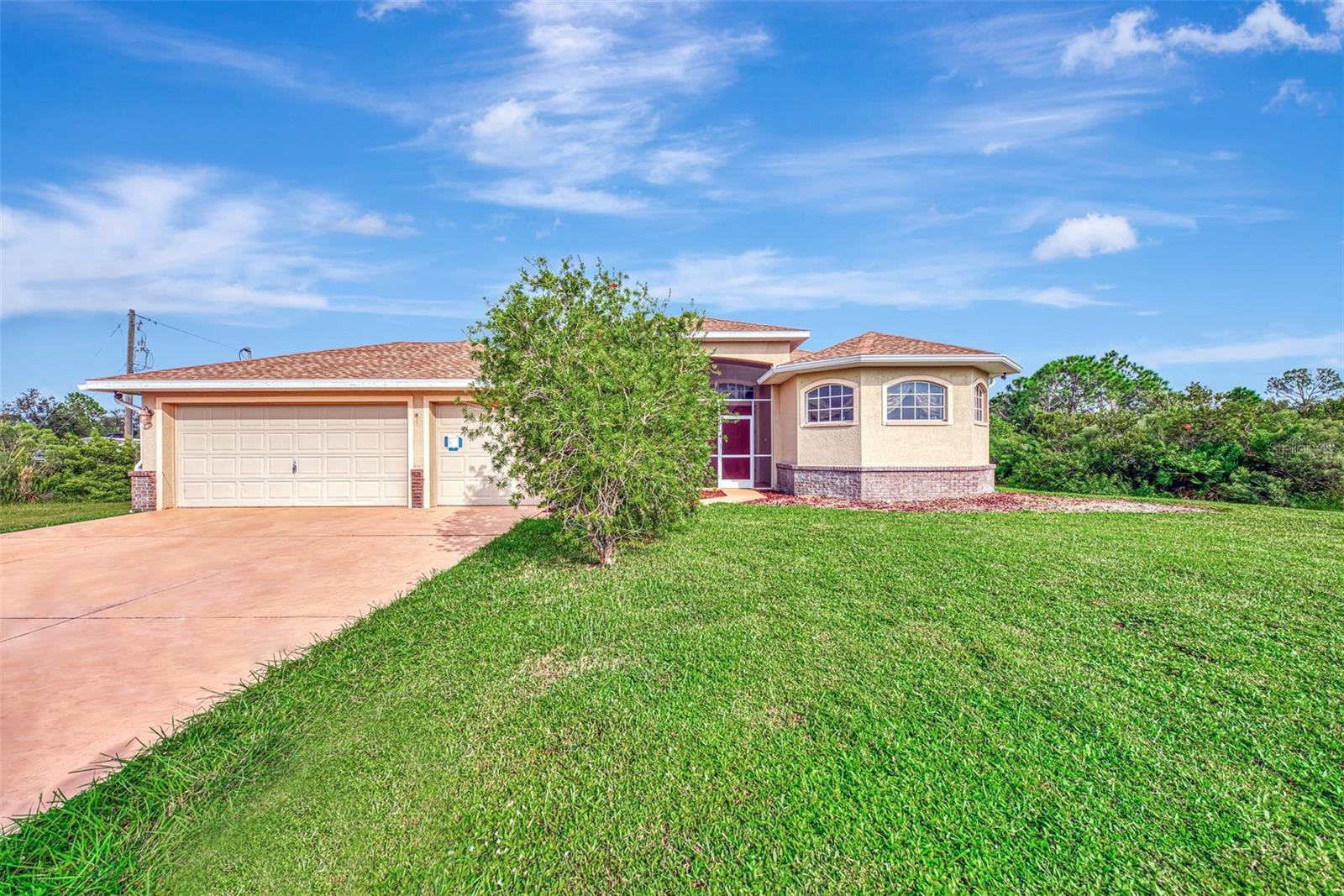
Priced at Only: $615,000
For more Information Call:
(352) 279-4408
Address: 8430 Acorn Boulevard, PUNTA GORDA, FL 33982
Property Location and Similar Properties
- MLS#: C7482194 ( Residential )
- Street Address: 8430 Acorn Boulevard
- Viewed: 27
- Price: $615,000
- Price sqft: $187
- Waterfront: No
- Year Built: 2005
- Bldg sqft: 3286
- Bedrooms: 3
- Total Baths: 2
- Full Baths: 2
- Garage / Parking Spaces: 3
- Days On Market: 432
- Acreage: 1.25 acres
- Additional Information
- Geolocation: 26.9052 / -81.9607
- County: CHARLOTTE
- City: PUNTA GORDA
- Zipcode: 33982
- Subdivision: Charlotte Ranchettes 410
- Elementary School: East
- Middle School: Punta Gorda
- High School: Charlotte
- Provided by: KW PEACE RIVER PARTNERS
- Contact: Rhonda Gustitus
- 941-875-9060
- DMCA Notice
-
DescriptionOne or more photo(s) has been virtually staged. Charlotte Ranchettes Luxury Home on 1.25 Acres! Spacious 3/4 bedroom, 2 bath, 3 car garage custom home in a sought after neighborhood in Punta Gorda! Discover the epitome of peaceful luxury living in the Charlotte Ranchettes! Packed with premium features, including a decorative stone front design, crown molding, chair railing trim work and spanning over 2,400 sq.ft. under air! This residence sits on a peaceful agricultural zoned lot! Yes, you can even have horses! Features include complete reverse osmosis water purification system for the entire house, 12 foot volume ceilings and lighted tray ceilings in the master bedroom and front foyer, engineered wood flooring in the main living areas & library. The spacious kitchen features solid surface countertops, a large breakfast bar, and an additional serving station with abundant cabinetry and 42 inch wood cabinets with a separate dinette area with sliding doors leading to the patio. The enormous family room has a picturesque view of the plush green acreage. The formal dining and living rooms offer breathtaking backyard views. The grand master bedroom includes sliding doors to the patio, 2 large walk in closets, and a master bath fit for royalty. It features an octagonal design, a large soaking tub with jets, dual sinks, and a walk in shower with a rain shower head. Beautiful French windows flood the room with natural light. The 2nd & 3rd bedrooms are oversized, each with a sizable walk in closet and plush berber carpeting. A den/library with beautiful 8 foot French doors can easily serve as a home office or 4th bedroom. Additional features are the inside laundry room with built in sink & countertop, front load washer & dryer with plenty of built in shelving, hurricane shutters & security system for peace of mind and a sturdy block & stucco design. This beautiful home has a partially fenced backyard for pets or young children. The location is ideal! Located just a short drive from downtown Punta Gorda, shopping, schools, golf courses and the local airport. Don't miss the opportunity to make this extraordinary property your own. Call today to schedule your private viewing and experience the ultimate in Charlotte Ranchettes living.
Payment Calculator
- Principal & Interest -
- Property Tax $
- Home Insurance $
- HOA Fees $
- Monthly -
Features
Building and Construction
- Covered Spaces: 0.00
- Exterior Features: Hurricane Shutters, Lighting, Rain Gutters, Sliding Doors
- Fencing: Fenced, Other
- Flooring: Carpet, Ceramic Tile, Laminate
- Living Area: 2276.00
- Roof: Shingle
Property Information
- Property Condition: Completed
Land Information
- Lot Features: Cleared, In County, Private, Unpaved, Zoned for Horses
School Information
- High School: Charlotte High
- Middle School: Punta Gorda Middle
- School Elementary: East Elementary
Garage and Parking
- Garage Spaces: 3.00
- Open Parking Spaces: 0.00
Eco-Communities
- Water Source: Well
Utilities
- Carport Spaces: 0.00
- Cooling: Central Air
- Heating: Central
- Pets Allowed: Yes
- Sewer: Septic Tank
- Utilities: Electricity Connected
Finance and Tax Information
- Home Owners Association Fee: 0.00
- Insurance Expense: 0.00
- Net Operating Income: 0.00
- Other Expense: 0.00
- Tax Year: 2022
Other Features
- Appliances: Dishwasher, Dryer, Electric Water Heater, Microwave, Range, Refrigerator, Washer, Whole House R.O. System
- Country: US
- Interior Features: Built-in Features, Ceiling Fans(s), Crown Molding, Eat-in Kitchen, High Ceilings, Kitchen/Family Room Combo, Living Room/Dining Room Combo, Open Floorplan, Solid Surface Counters, Solid Wood Cabinets, Split Bedroom, Thermostat, Tray Ceiling(s), Walk-In Closet(s), Window Treatments
- Legal Description: ZZZ 134123 T410 13 41 23 1.25 AC. M/L TH S1/2 OF NW1/4 OF NW1/4 OF SE1/4 OF SE1/4 679/147 1688/1781 CD2133/128 2133/129 UNREC DC-RAT
- Levels: One
- Area Major: 33982 - Punta Gorda
- Occupant Type: Owner
- Parcel Number: 412313476002
- Style: Florida
- Views: 27
- Zoning Code: AG
Similar Properties
Nearby Subdivisions
Babcock
Babcock National
Babcock Ranch
Babcock Ranch Community
Babcock Ranch Community Cresce
Babcock Ranch Community Edgewa
Babcock Ranch Community Northr
Babcock Ranch Community Ph 1b1
Babcock Ranch Community Ph 1b2
Babcock Ranch Community Ph 2a
Babcock Ranch Community Ph 2b
Babcock Ranch Community Ph 2c
Babcock Ranch Community Town C
Babcock Ranch Community Villag
Babcock Ranch Communitypreser
Babcock Ranch Communitypreserv
Blk A 1st Add
Brookfield Commons
Calusa Creek
Calusa Crk
Calusa Crk Ph 01
Charhilands
Charlotte County
Charlotte Ests
Charlotte Harbor Resort Mobile
Charlotte Ranchettes
Charlotte Ranchettes 399
Charlotte Ranchettes 410
Charlotte Ranchettes 484s
Charlotte Ranchettes Tracts 29
Cleveland North
Creekside Run
Crescent Grove
Crescent Lakes
Edgewater
Edgewater Shores
Floridonia
Gorda Acres 1st Add
Lake Babcock
Lake Timber
Lindue
Ne Cor Of Villa Triangulo
Northridge
Not Applicable
Palm Shores
Palmetto Landing
Parkside
Peace River Shores
Port Charlotte
Prairie Creek Park
Prairie Crk Park
Preserve At Babcock Ranch
Punta Gorda
Punta Gorda Ranchets
Ranchettes
Regency At Babcock Ranch
Ridge Harbor
Ridge Harbor 5th Add
Riverside
Riverside Park
San Souci
Shell Creek Heights
Shell Creek Highlands
T155
Tee Green Estates
The Estates On Peace River
The Preserve
The Sanctuary
The Sanctuary At Babcock Ranch
Town Estates
Trails Edge
Tuckers Cove
Verde
Villa Triaunglo
Waterview Landing
Waterview Lndg
Webbs Reserve
Willowgreen
Zzz



