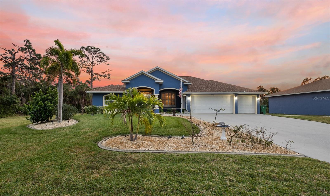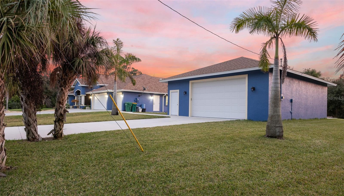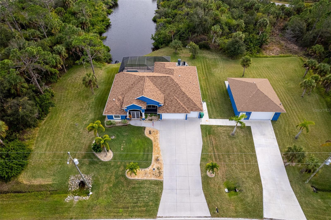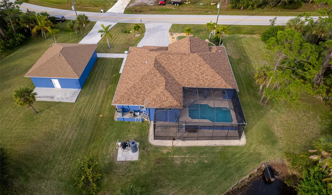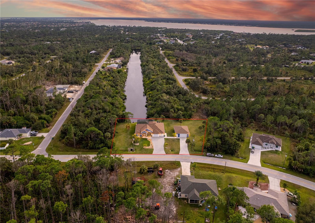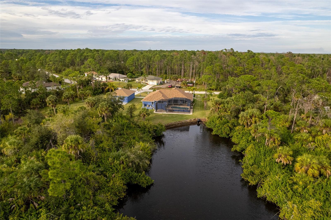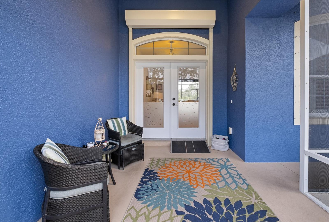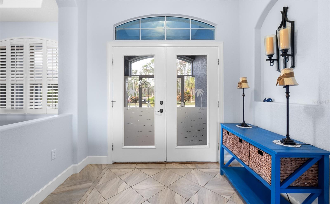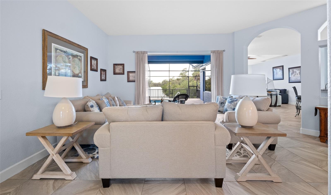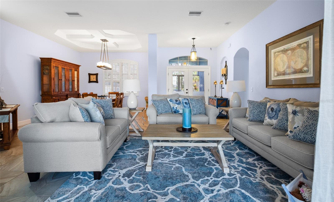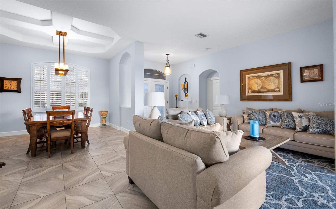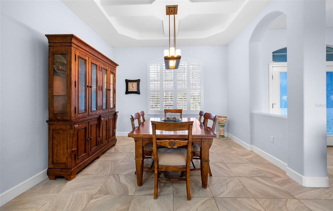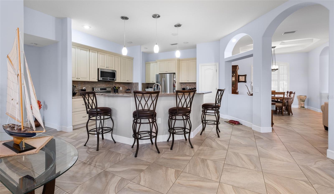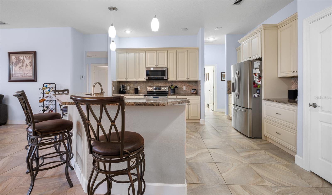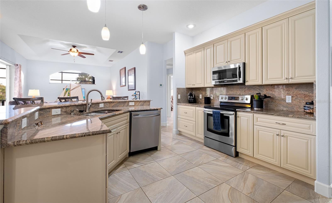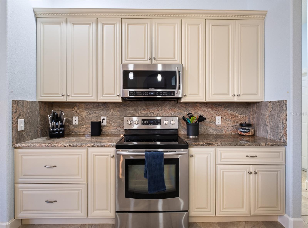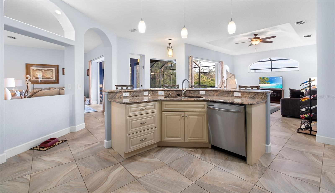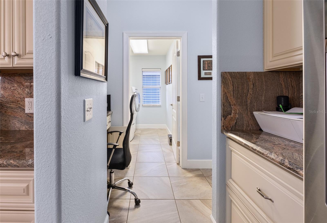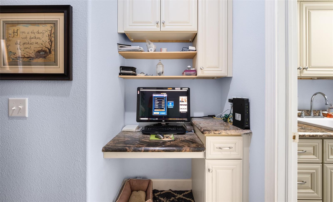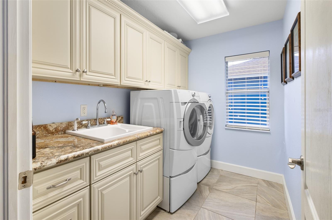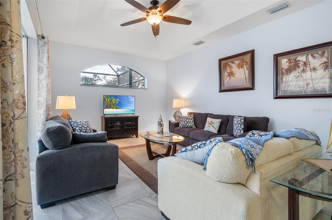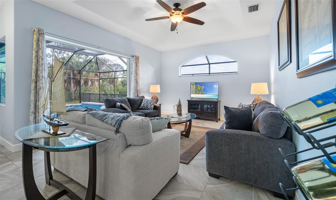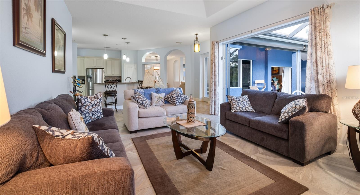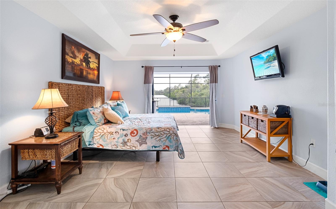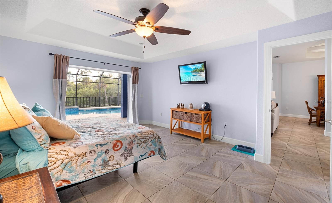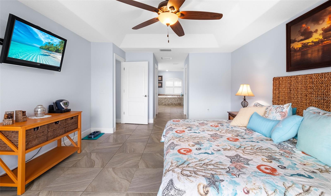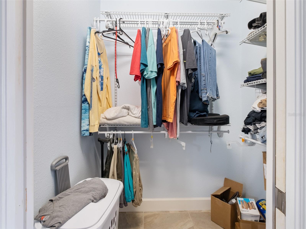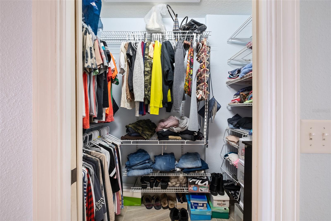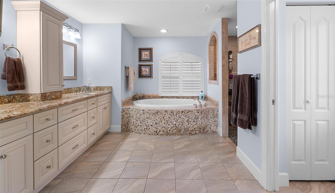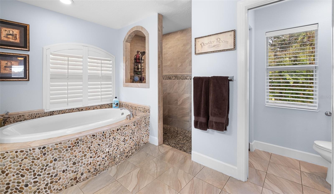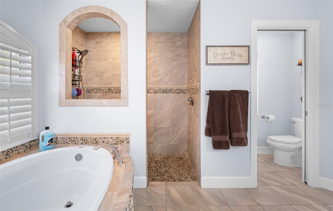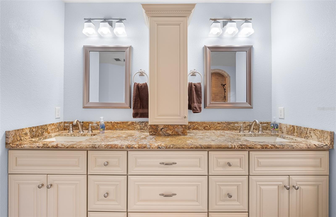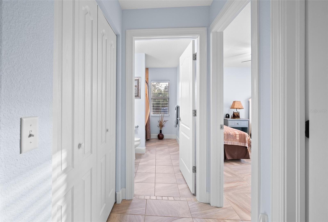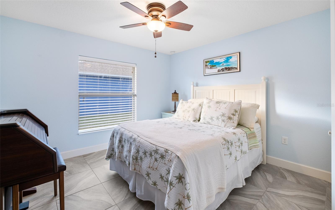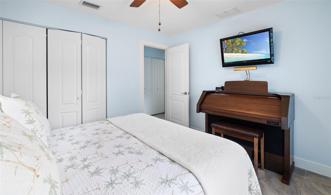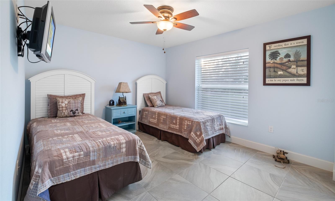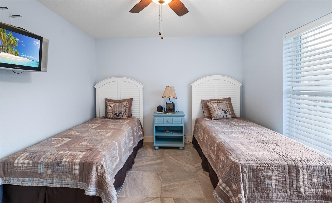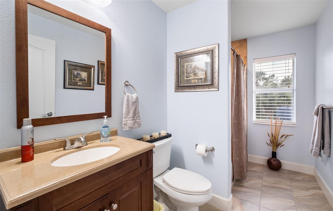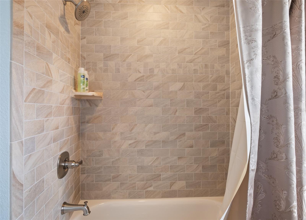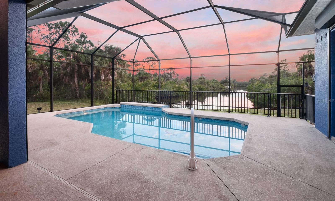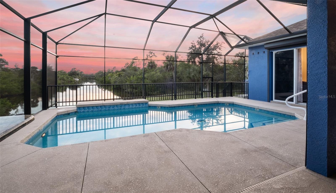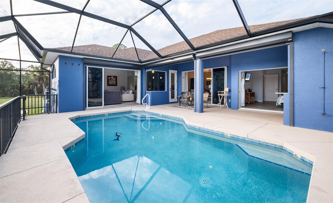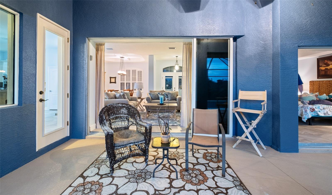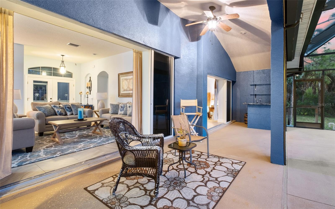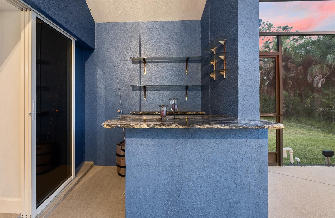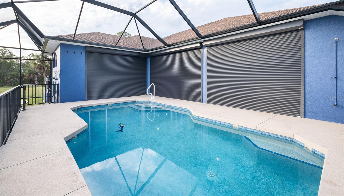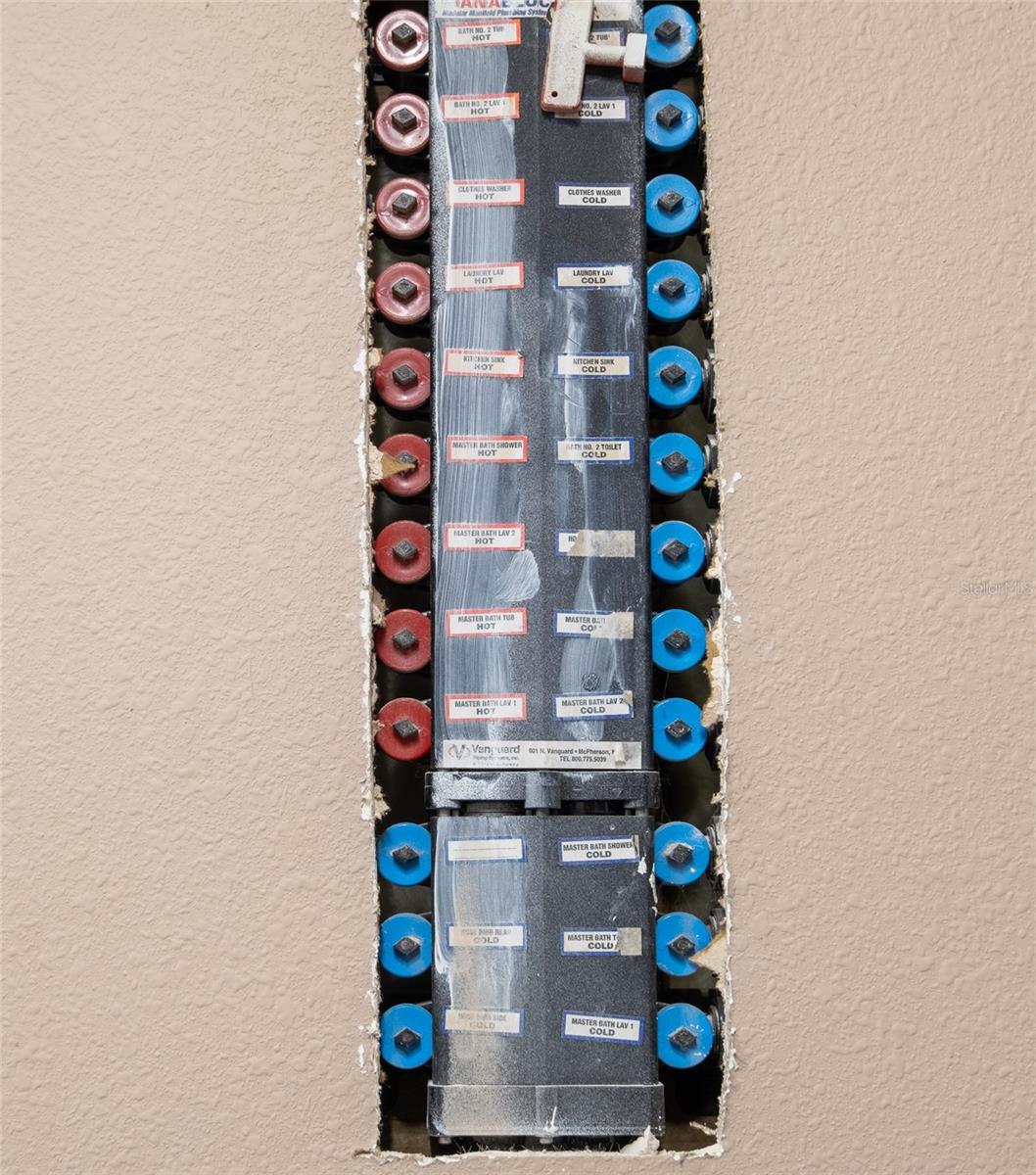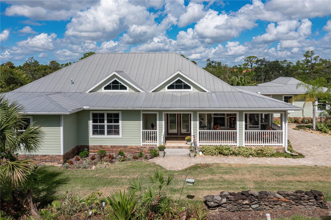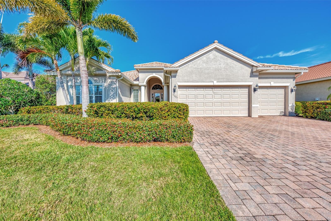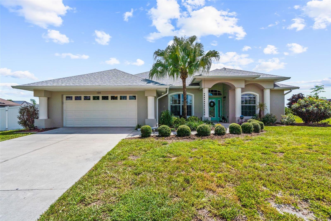Submit an Offer Now!
12619 Chamberlain Boulevard, PORT CHARLOTTE, FL 33953
Property Photos
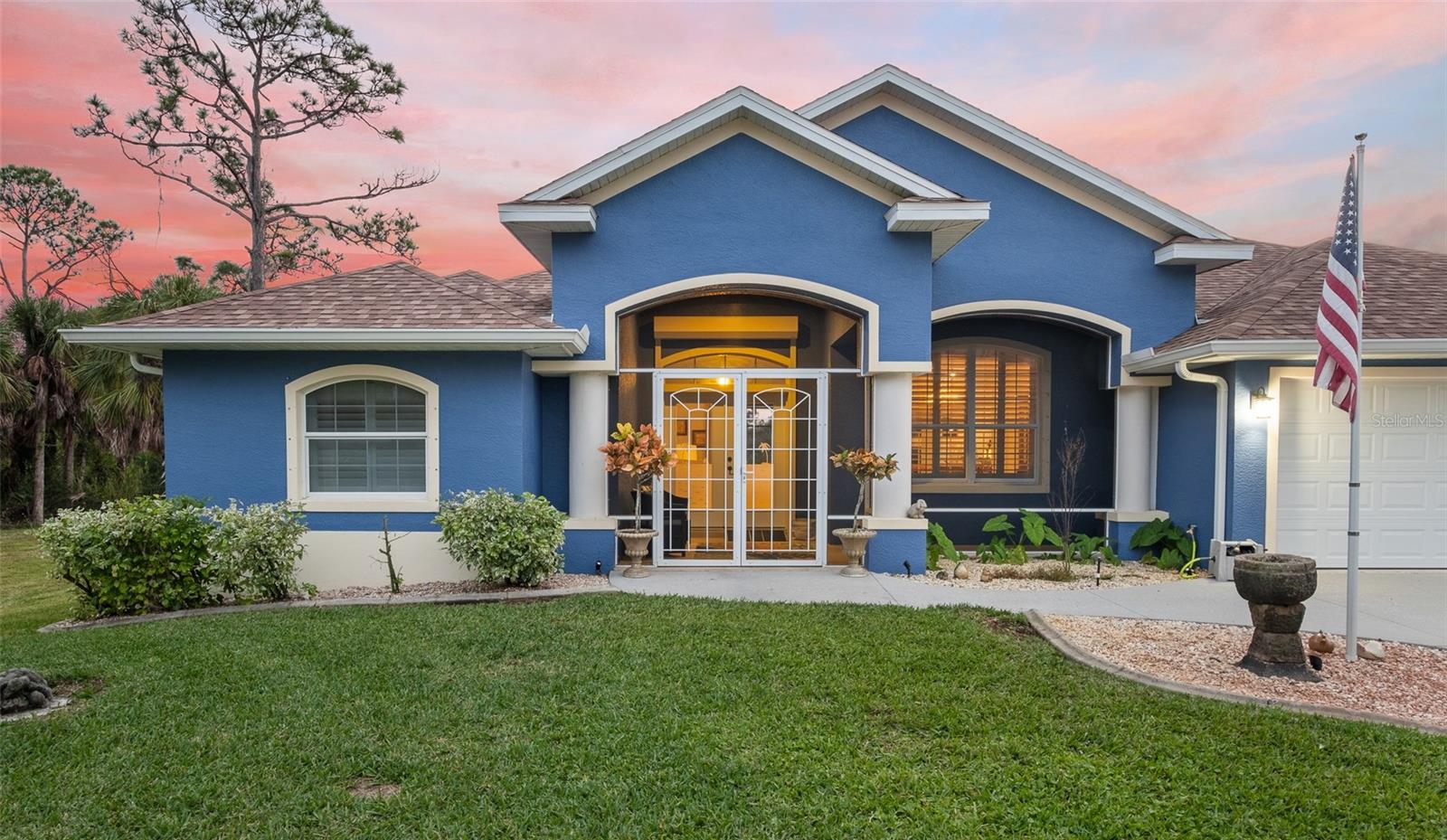
Priced at Only: $899,000
For more Information Call:
(352) 279-4408
Address: 12619 Chamberlain Boulevard, PORT CHARLOTTE, FL 33953
Property Location and Similar Properties
- MLS#: C7485523 ( Residential )
- Street Address: 12619 Chamberlain Boulevard
- Viewed: 16
- Price: $899,000
- Price sqft: $279
- Waterfront: Yes
- Wateraccess: Yes
- Waterfront Type: Canal - Brackish
- Year Built: 2012
- Bldg sqft: 3220
- Bedrooms: 3
- Total Baths: 2
- Full Baths: 2
- Garage / Parking Spaces: 2
- Days On Market: 319
- Additional Information
- Geolocation: 27.0181 / -82.2399
- County: CHARLOTTE
- City: PORT CHARLOTTE
- Zipcode: 33953
- Subdivision: Port Charlotte Sec 055
- Provided by: ERA ADVANTAGE REALTY, INC.
- Contact: Timothy Burgess
- 941-255-5300
- DMCA Notice
-
Description***Price reduction*** Look no further. This stunning 3 bedroom, 2 bathroom, 2 1/2 garage turnkey home is located minutes from shopping, dining, and beaches. Situated on a double lot featuring a 30' X 36' finished garage with epoxy coated floor on the adjoining lot, this 2,028 sq ft home provides a million dollar view of a brackish water canal. The house has 20" designer tile throughout with12" matching tile in the bathrooms, 10' ceilings in the main living areas, tray ceilings in the family and dining rooms, and 5 1/2" baseboards throughout the entire home. The living room, family room, and primary bedroom feature pocket style sliding glass doors that open up to a large screened in heated saltwater pool and a large lanai with an outdoor shower and plenty of room for grilling. The kitchen has granite countertops and backsplash, stainless steel appliances, a large pantry, and a spacious island with seating providing an ideal setting for gatherings. The primary bathroom features 2 walk in closets with pocket doors, dual vanities with granite countertops, a spacious garden tub, and a fully tiled walk in shower. The laundry room has plenty of cabinet space, a sink with granite countertop, and a front load washer and dryer. The home has a new roof (2023), new exterior paint (2023), a new whole house reverse osmosis system (2023), Zoned Hunter irrigation system on both lots, Manablock plumbing, and a whole home hurricane shutter set including accordion, remote roll up, and panels. The detached garage is fully finished with electricity and an epoxy coated floor. The garage is connected to the home with a sidewalk running between them. This house is a true turnkey as all the furniture and appliances are included. Features are in attachments. Some personal items will not convey, list is in the attachments. Bedroom Closet Type: Walk in Closet (Primary Bedroom).
Payment Calculator
- Principal & Interest -
- Property Tax $
- Home Insurance $
- HOA Fees $
- Monthly -
Features
Building and Construction
- Covered Spaces: 0.00
- Exterior Features: Hurricane Shutters, Irrigation System, Outdoor Shower, Rain Gutters, Sidewalk, Sliding Doors
- Flooring: Tile
- Living Area: 2208.00
- Other Structures: Other
- Roof: Shingle
Property Information
- Property Condition: Completed
Garage and Parking
- Garage Spaces: 2.00
- Open Parking Spaces: 0.00
- Parking Features: Garage Door Opener, Other
Eco-Communities
- Pool Features: Heated, In Ground, Lighting, Salt Water
- Water Source: Canal/Lake For Irrigation, See Remarks, Well
Utilities
- Carport Spaces: 0.00
- Cooling: Central Air
- Heating: Central
- Sewer: Septic Tank
- Utilities: BB/HS Internet Available, Cable Available, Electricity Available, Phone Available
Finance and Tax Information
- Home Owners Association Fee: 0.00
- Insurance Expense: 0.00
- Net Operating Income: 0.00
- Other Expense: 0.00
- Tax Year: 2023
Other Features
- Appliances: Dishwasher, Disposal, Dryer, Electric Water Heater, Microwave, Range, Refrigerator, Washer, Whole House R.O. System
- Country: US
- Interior Features: Ceiling Fans(s), High Ceilings, Open Floorplan, Pest Guard System, Split Bedroom, Thermostat, Tray Ceiling(s), Walk-In Closet(s)
- Legal Description: PCH 055 3017 0029 PORT CHARLOTTE SEC 55 BLK 3017 LT 29 370/973 616/232 1505/578 1807/624 2399/2176 2633/208 2732/1766 2937/1131 REL3283/1323 CT3440/190 3451/808 3451/810 REL3754/279 CD4539/1328 PCH 055 3017 0028 PORT CHARLOTTE SEC 55 BLK 3017 LT 28 2 89/253 2
- Levels: One
- Area Major: 33953 - Port Charlotte
- Occupant Type: Owner
- Parcel Number: 402107229026
- Possession: Close of Escrow
- Style: Ranch
- View: Water
- Views: 16
- Zoning Code: RSF3.5
Similar Properties
Nearby Subdivisions
Biscayne Landing
Biscayne Landing Ii
Biscayne Lndg
Biscayne Lndg North
Cayman
Cove At West Port
Cove At West Port Phase 2 Lt 7
Covewest Port Ph 1b
Covewest Port Ph 2 3
El Jobean
El Jobean Ward 01
El Jobean Ward 05
El Jobean Ward 07 Plan 01
Eljobean Ward 01
Fairway Lake At Riverwood
Hammocks
Hammocks At West Port
Hammocks At West Port Phase Ii
Hammocks At West Port Phase Iv
Hammockswest Port Ph 1
Hammockswest Port Ph I
Hammockswest Port Ph Ii
Hammockswest Port Phs 3 4
Harbour Village Condo
Isleswest Port Ph I
Isleswest Port Ph Ii
Not Applicable
Palmswest Port Ia
Peachland
Port Charlotte
Port Charlotte E Sec 47
Port Charlotte Sec 024
Port Charlotte Sec 029
Port Charlotte Sec 032
Port Charlotte Sec 038
Port Charlotte Sec 03e
Port Charlotte Sec 047
Port Charlotte Sec 048
Port Charlotte Sec 049
Port Charlotte Sec 055
Port Charlotte Sec 057
Port Charlotte Sec 059
Port Charlotte Sec 061
Port Charlotte Sec 29
Port Charlotte Sec 32
Port Charlotte Sec 38
Port Charlotte Sec 47
Port Charlotte Sec 55
Port Charlotte Sec 59
Port Charlotte Sec55
Port Charlotte Sub Sec 29
Port Charlotte Sub Sec 59
Riverbend Estates
Rivers Edge
Riverwood
Sawgrass Pointe Riverwood Un 0
Sawgrass Pointeriverwood
Sawgrass Pointeriverwood Un 02
Sawgrass Pointeriverwood Un 03
Sawgrass Pointeriverwood Un 04
Sawgrass Pointeriverwood Un 05
Sawgrass Pointeriverwood Un 4
Silver Lakes At Riverwood
The Cove
The Cove At West Port
The Hammocks At Westport
The Palms At West Port
Tree Tops At Ranger Point
Villa Milano
Villa Milano Ph 4 5 6
Villa Milano Ph 46
Waterways Ph 01
West Port
Zzz Casper St Port Charlotte



