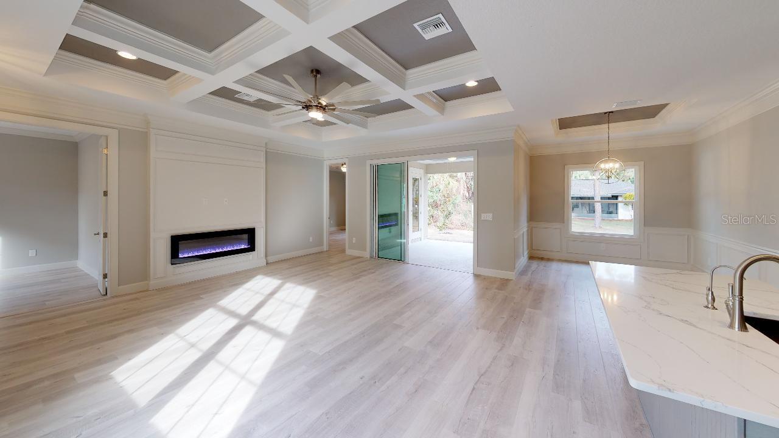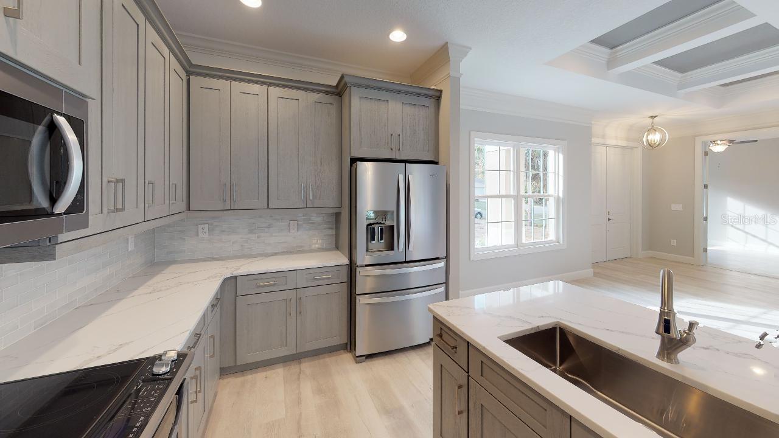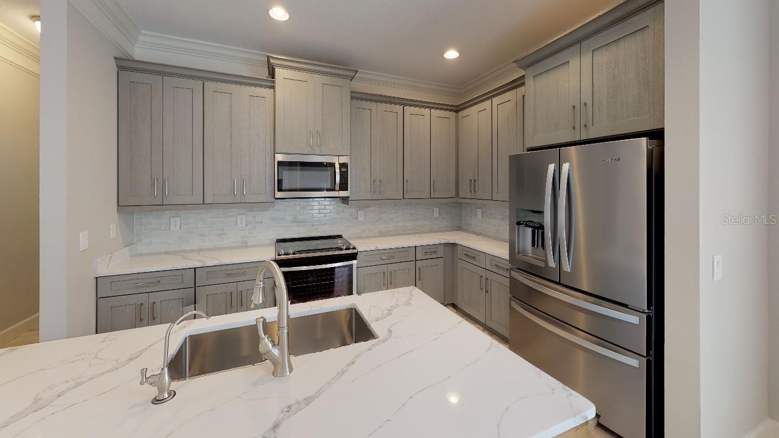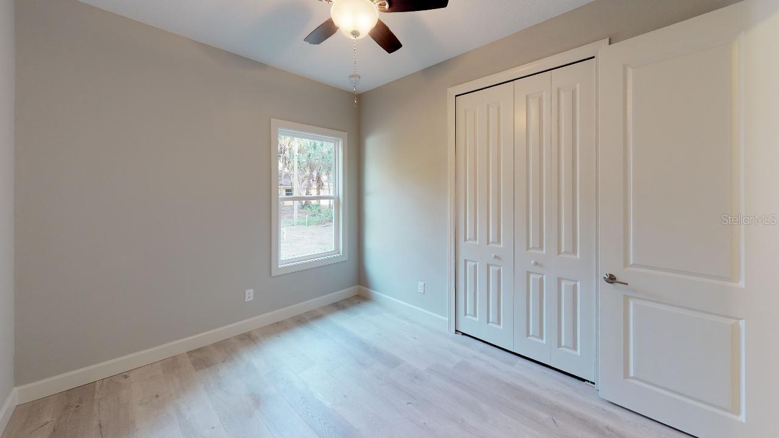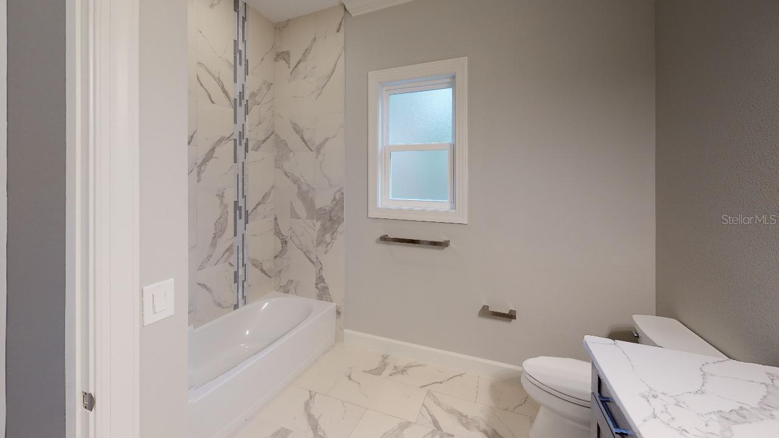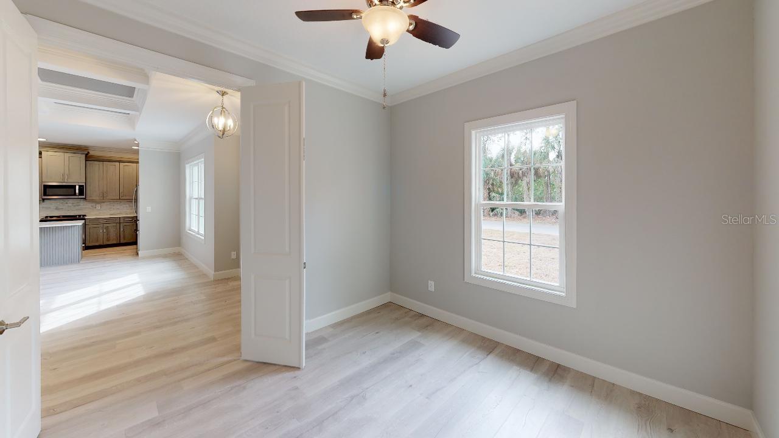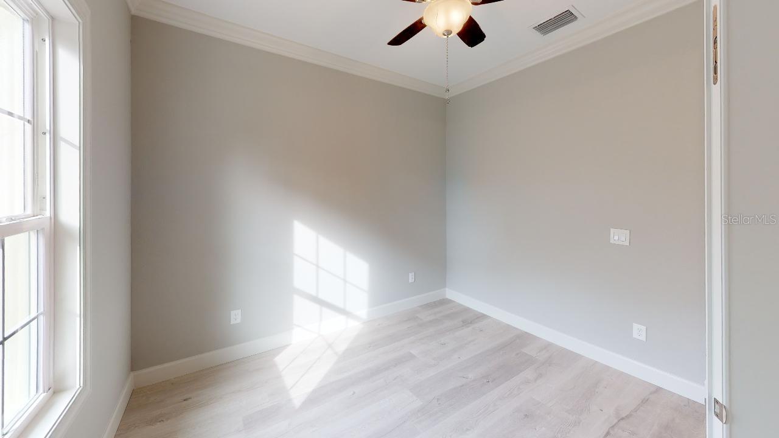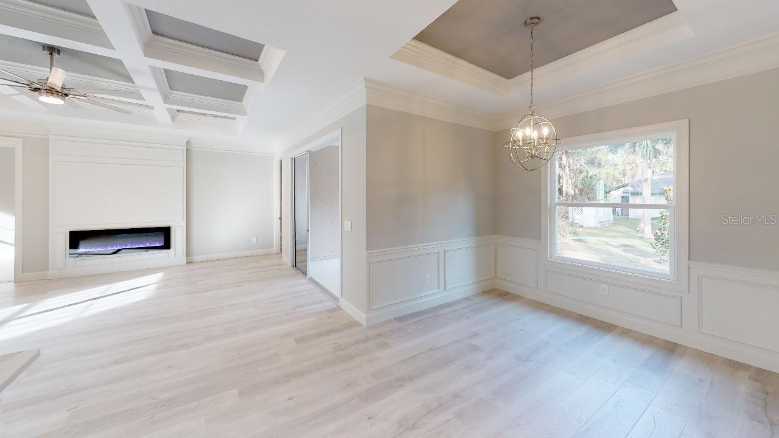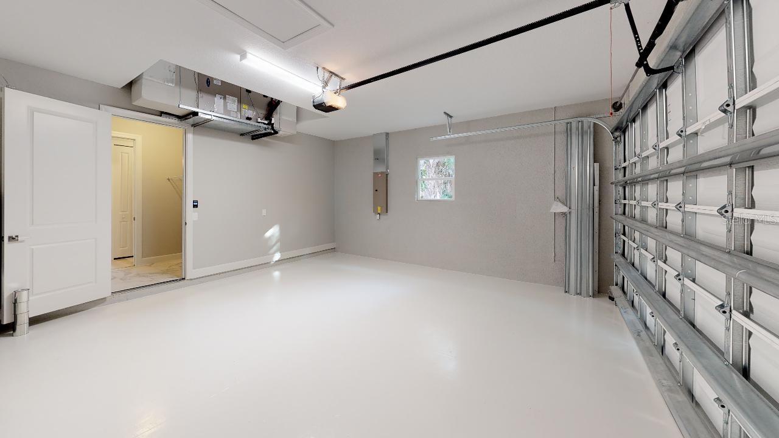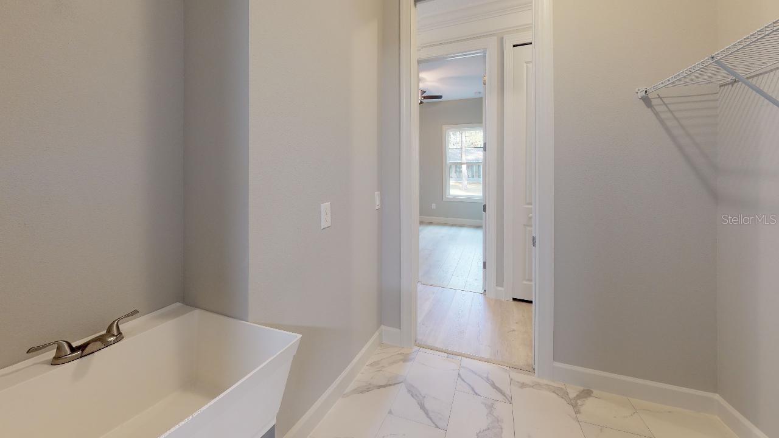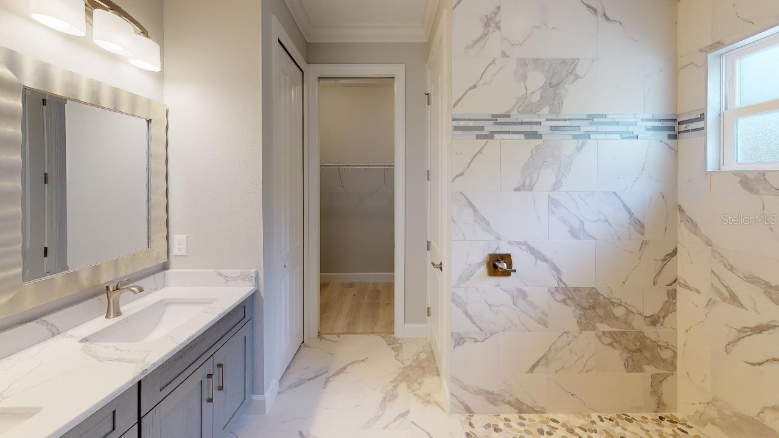Submit an Offer Now!
5221 San Mateo Drive, NORTH PORT, FL 34288
Property Photos
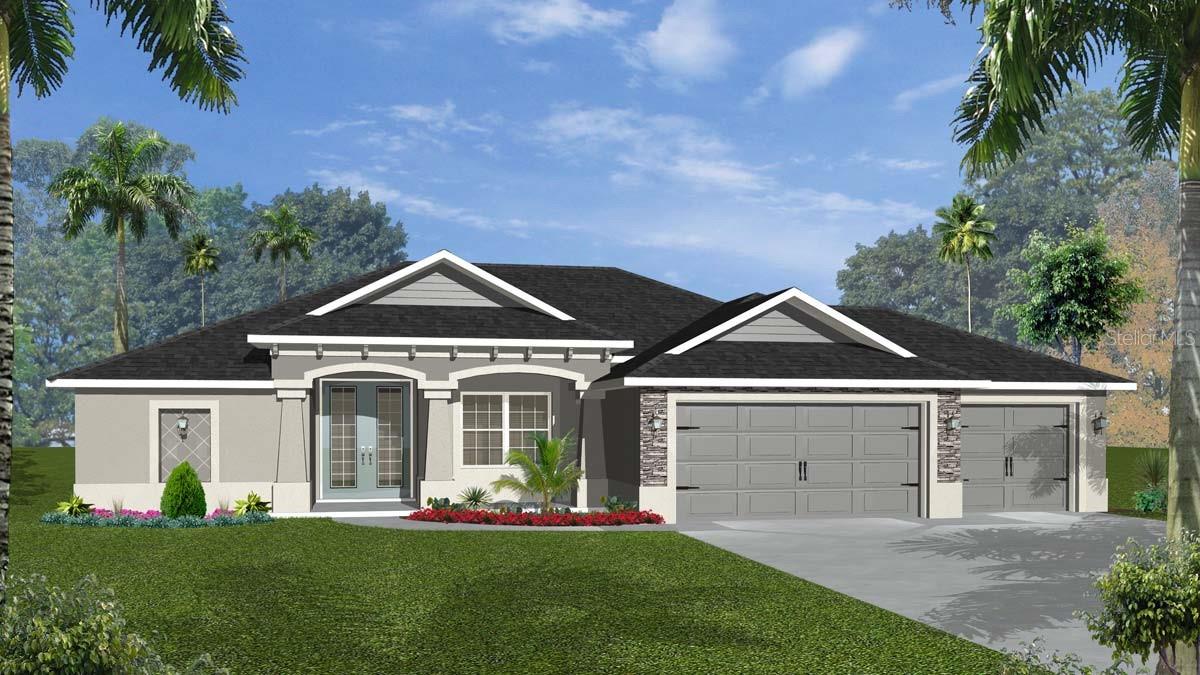
Priced at Only: $479,999
For more Information Call:
(352) 279-4408
Address: 5221 San Mateo Drive, NORTH PORT, FL 34288
Property Location and Similar Properties
- MLS#: C7488060 ( Residential )
- Street Address: 5221 San Mateo Drive
- Viewed: 17
- Price: $479,999
- Price sqft: $168
- Waterfront: No
- Year Built: 2024
- Bldg sqft: 2856
- Bedrooms: 4
- Total Baths: 2
- Full Baths: 2
- Garage / Parking Spaces: 3
- Days On Market: 287
- Additional Information
- Geolocation: 27.0354 / -82.1338
- County: SARASOTA
- City: NORTH PORT
- Zipcode: 34288
- Subdivision: Port Charlotte Sub 12
- Provided by: ZWIERCAN REALTY INC
- Contact: Maria De Dios
- 941-544-4060
- DMCA Notice
-
DescriptionUnder Construction. Custom home. $10K Seller Assistance, can be used for Rate Buy Down or Closing Costs, Buyers Choice! 4/2/3 plus DEN located in a rapidly growing city of North Port. Featuring backsplash in the kitchen, granite countertops and Pergo high end laminate floors throughout. Close to schools, shopping and I75. Perfect starter home, retirement home or home for anyone best describes this open floor plan. Wood soft close cabinets with granite counter tops in kitchen accompanied by stainless steel appliances and dishwasher. Upgraded finishes like recessed lights and ceiling fans make this a very desired model. Standard 1 year Warranty offered. Pictures are from a similar model and finishes may vary. All measurements should be verified by Buyers agent.
Payment Calculator
- Principal & Interest -
- Property Tax $
- Home Insurance $
- HOA Fees $
- Monthly -
Features
Building and Construction
- Builder Model: 1922C
- Builder Name: Zwiercan Homes
- Covered Spaces: 0.00
- Exterior Features: Garden, Rain Gutters, Sidewalk, Sliding Doors
- Flooring: Laminate
- Living Area: 1922.00
- Roof: Shingle
Property Information
- Property Condition: Under Construction
Garage and Parking
- Garage Spaces: 3.00
- Open Parking Spaces: 0.00
Eco-Communities
- Water Source: Public
Utilities
- Carport Spaces: 0.00
- Cooling: Central Air
- Heating: Central
- Sewer: Septic Tank
- Utilities: Cable Available, Electricity Connected
Finance and Tax Information
- Home Owners Association Fee: 0.00
- Insurance Expense: 0.00
- Net Operating Income: 0.00
- Other Expense: 0.00
- Tax Year: 2023
Other Features
- Appliances: Dishwasher, Electric Water Heater, Microwave, Range, Refrigerator
- Country: US
- Interior Features: Crown Molding, Eat-in Kitchen, High Ceilings, Open Floorplan, Primary Bedroom Main Floor, Solid Wood Cabinets, Split Bedroom, Thermostat, Walk-In Closet(s)
- Legal Description: LOT 5 BLK 721 12TH ADD TO PORT CHARLOTTE
- Levels: One
- Area Major: 34288 - North Port
- Occupant Type: Vacant
- Parcel Number: 1144072105
- Views: 17
- Zoning Code: RSF2
Nearby Subdivisions
12th Add To Port Charlotte
1540 Port Charlotte Sub 12
1547 Port Charlotte Sub 16
1570 Port Charlotte Sub 24
1586 Port Charlotte Sub 32
1588 Port Charlotte Sub 34
1766 Port Charlotte Sub 44
1771 Port Charlotte Sub 45
1784 Port Charlotte Sub 48
1792 Port Charlotte Sub 49
1799 Port Charlotte Sub 51
24th Add To Port Charlotte
32nd Add To Port Charlotte
Bobcat Trail
Bobcat Trail Ph 2
Bobcat Trail Ph 3
Bobcat Villas Ph 2
Bobcat Villas Ph 3
North Port
North Port 1799 Port Charlotte
North Port1792 Port Charlotte
Not Applicable
Port Charlotte
Port Charlotte 12 Rep 01
Port Charlotte 16 Rep 01
Port Charlotte 49
Port Charlotte Sec 038
Port Charlotte Section 33
Port Charlotte Sub
Port Charlotte Sub 02
Port Charlotte Sub 06
Port Charlotte Sub 12
Port Charlotte Sub 12 1st Rep
Port Charlotte Sub 16
Port Charlotte Sub 2
Port Charlotte Sub 21
Port Charlotte Sub 22
Port Charlotte Sub 23
Port Charlotte Sub 24
Port Charlotte Sub 32
Port Charlotte Sub 33
Port Charlotte Sub 34
Port Charlotte Sub 44
Port Charlotte Sub 45
Port Charlotte Sub 48
Port Charlotte Sub 49
Port Charlotte Sub 51
Port Charlotte Subdivision
Port Charlotte Subdivision 22
Turnberry Trace
Waters Edge Estates



