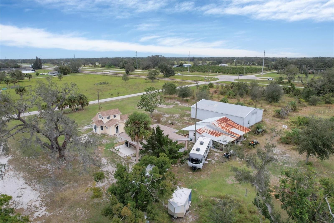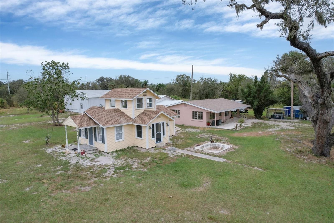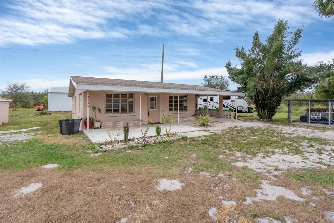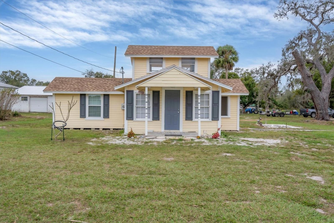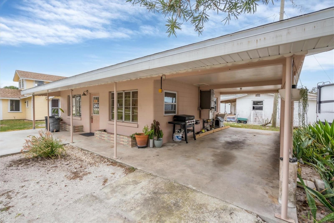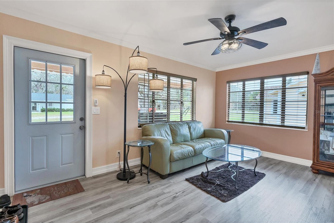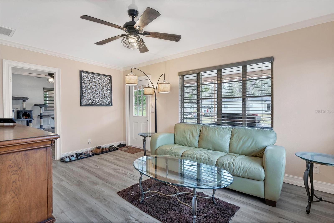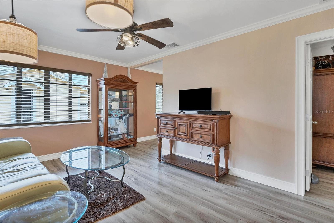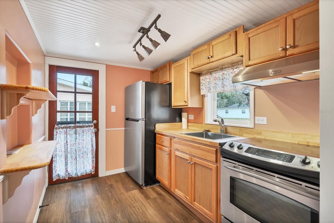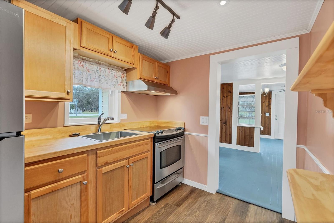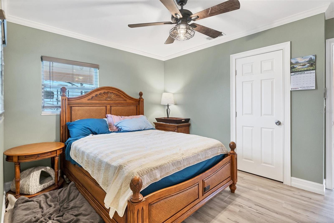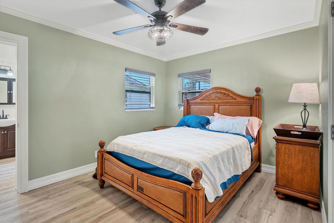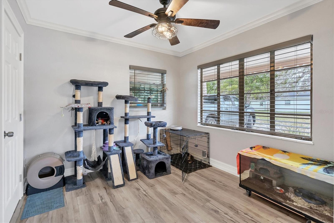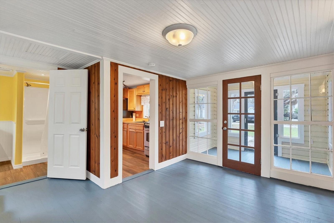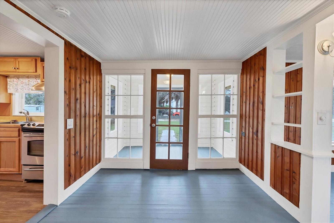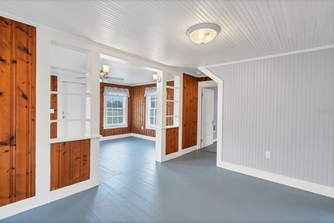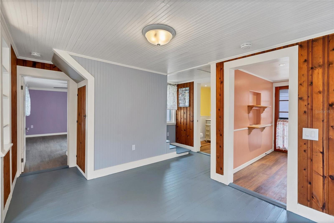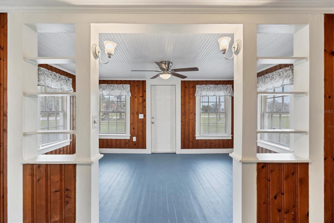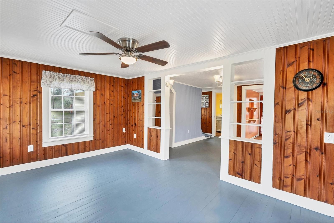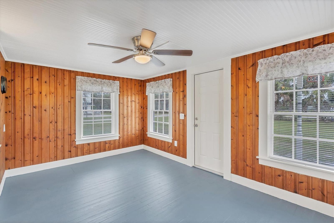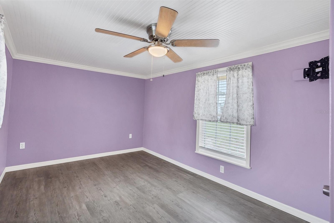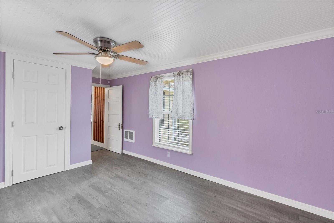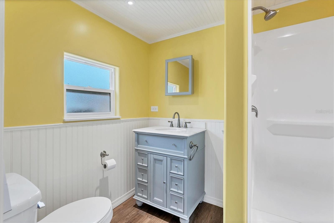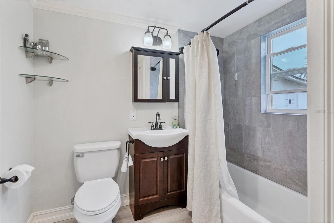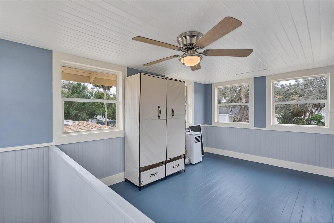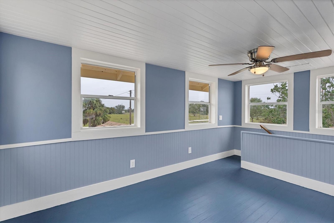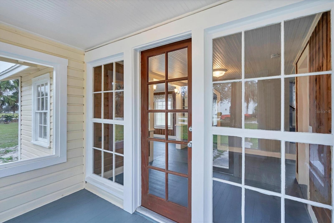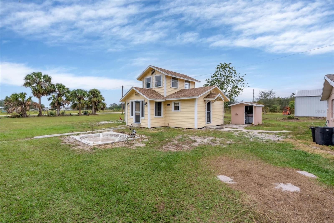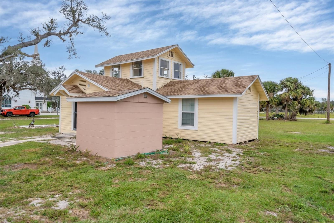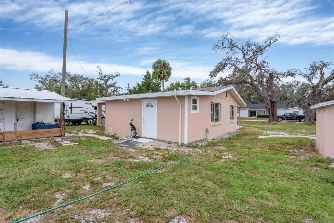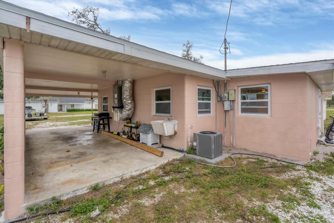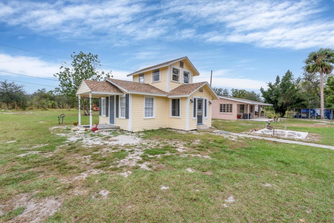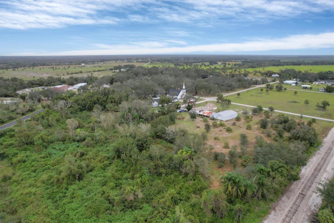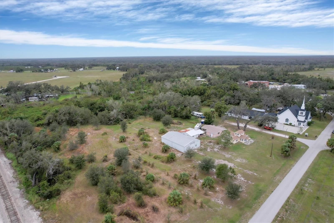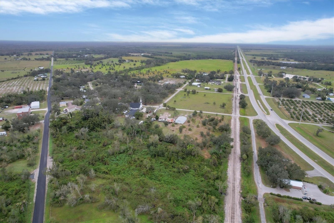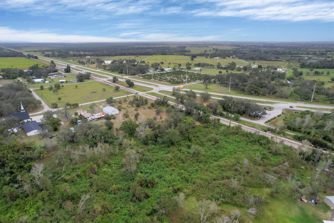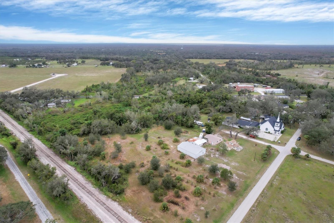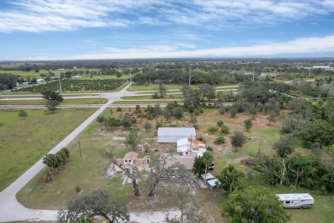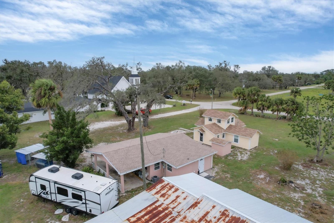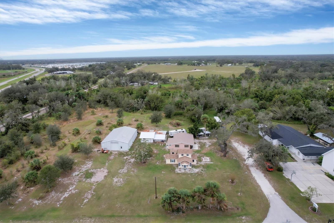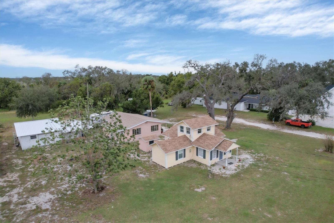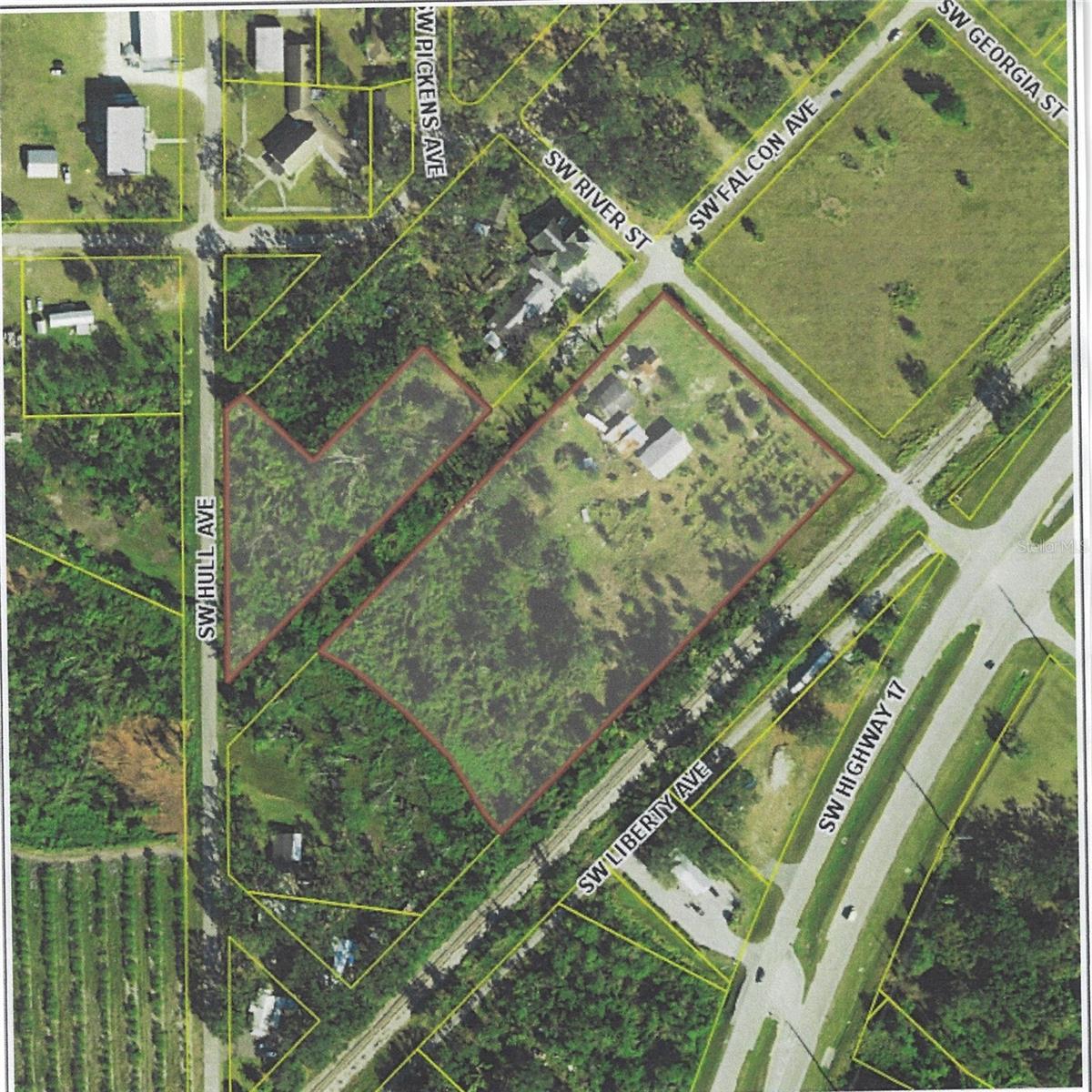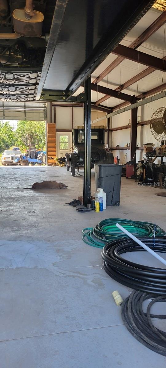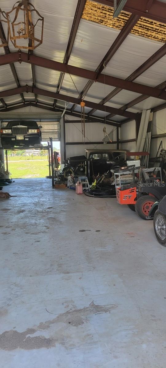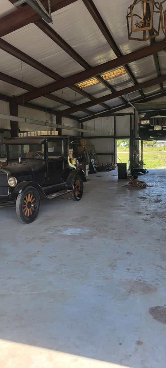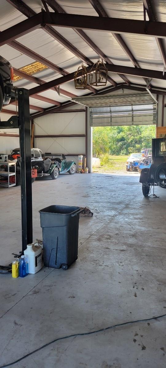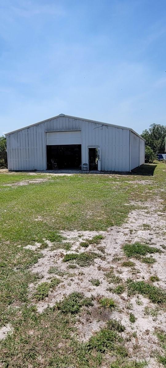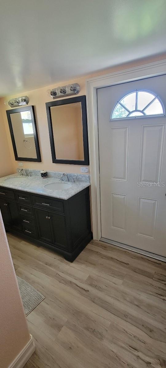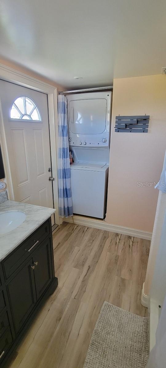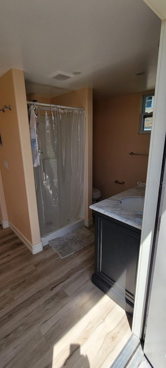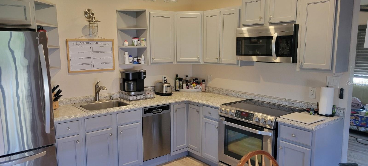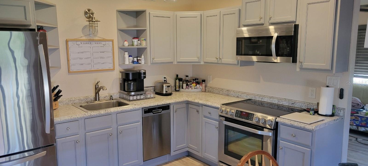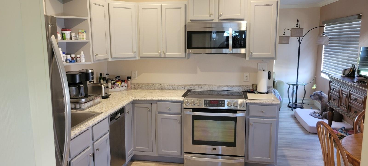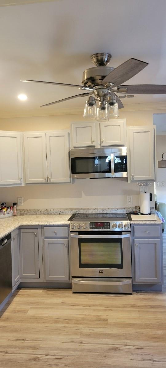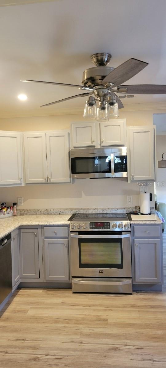Submit an Offer Now!
9548 Falcon Avenue, ARCADIA, FL 34269
Property Photos
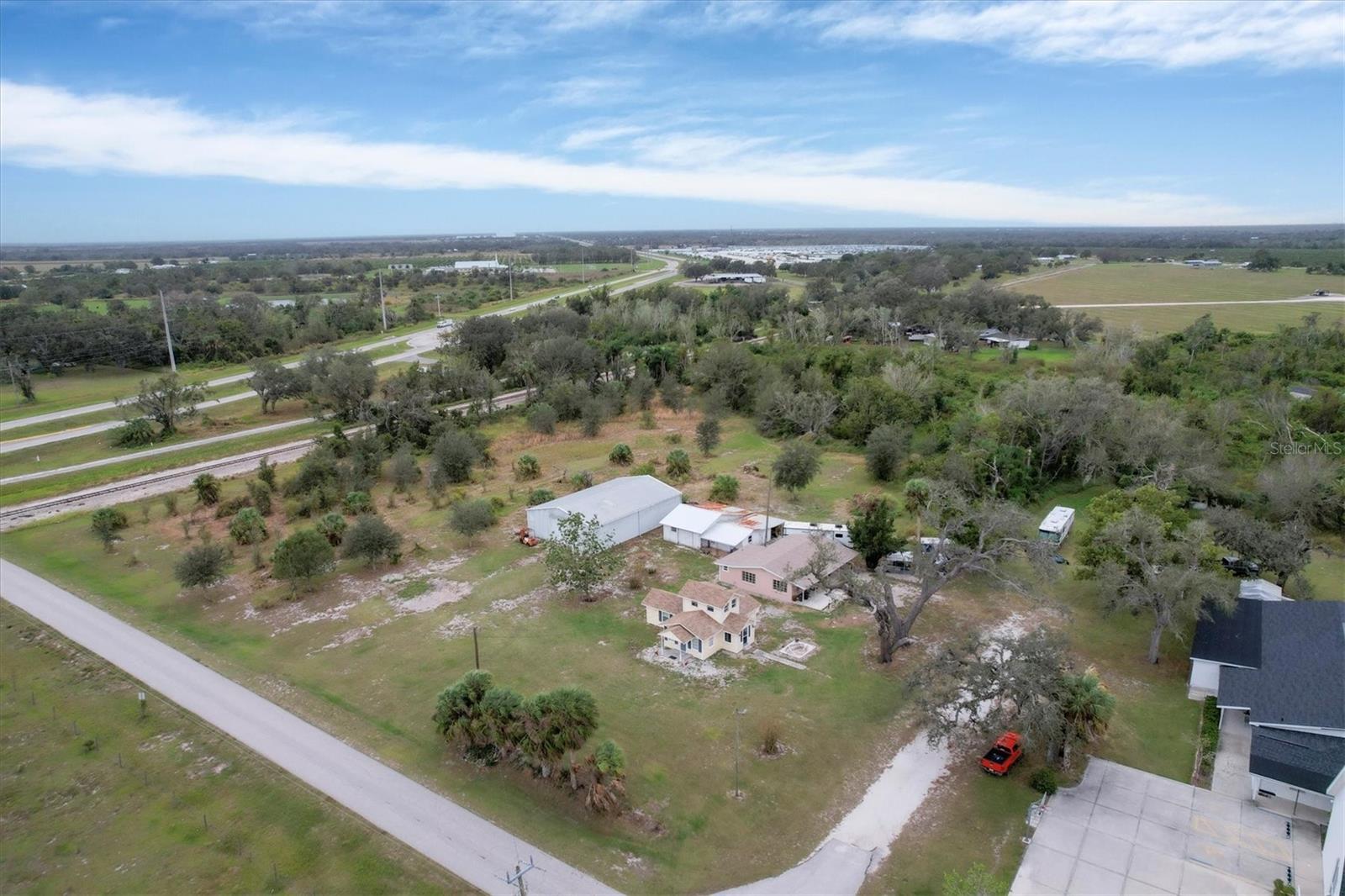
Priced at Only: $684,000
For more Information Call:
(352) 279-4408
Address: 9548 Falcon Avenue, ARCADIA, FL 34269
Property Location and Similar Properties
- MLS#: C7488278 ( Residential )
- Street Address: 9548 Falcon Avenue
- Viewed: 10
- Price: $684,000
- Price sqft: $293
- Waterfront: No
- Year Built: 1963
- Bldg sqft: 2334
- Bedrooms: 4
- Total Baths: 3
- Full Baths: 3
- Garage / Parking Spaces: 2
- Days On Market: 284
- Acreage: 6.19 acres
- Additional Information
- Geolocation: 27.0848 / -81.9568
- County: DESOTO
- City: ARCADIA
- Zipcode: 34269
- Subdivision: Fort Ogden
- Provided by: RE/MAX PALM PCS
- Contact: Margaret Mardis
- 941-889-7654
- DMCA Notice
-
DescriptionCome to the country with two beautiful homes on 6+ acres. There are 2 separate homes on this property. The first home is a 1940 built home that has 2 bedrooms and one bathroom. The interior and exterior have been remodeled, including a new roof. The second home is a concrete block home that has been remodeled and updated, which is a 2 bedroom 2 bath home and will be sold furnished. Also, you will find 2 outbuildings for all your toys and tools. The first warehouse building is a well built 2400 SQ FT warehouse with insulation and plenty of electrical connections, including a three phase rotary converter. There is also a 1400 SQ FT storage building. Each house has its own washer and dryer. You can live in one home and rent the other for added income. The acreage is very nice with large trees and includes a pond. This property is located in the Ft. Ogden area, with easy access to US 17, and Co Rd 761. You are only a short distance to the Peace River and boating ramp as well as Punta Gorda and Port Charlotte.
Payment Calculator
- Principal & Interest -
- Property Tax $
- Home Insurance $
- HOA Fees $
- Monthly -
Features
Building and Construction
- Covered Spaces: 0.00
- Exterior Features: Storage
- Flooring: Luxury Vinyl, Wood
- Living Area: 1648.00
- Roof: Shingle
Garage and Parking
- Garage Spaces: 0.00
Eco-Communities
- Water Source: Well
Utilities
- Carport Spaces: 2.00
- Cooling: Central Air
- Heating: Central
- Sewer: Septic Tank
- Utilities: BB/HS Internet Available, Electricity Connected
Finance and Tax Information
- Home Owners Association Fee: 0.00
- Net Operating Income: 0.00
- Tax Year: 2023
Other Features
- Appliances: Dryer, Range, Refrigerator
- Country: US
- Interior Features: Ceiling Fans(s)
- Legal Description: TOWN OF FORT OGDEN RR SURVEY ALL BLK 26 & ALSO TOWN OF FORT OGDEN RR SURVEY ALL THAT PART BLK 34 N OF DITCH & ALL BLK 35 LESS THAT PART S OF US 17 & ALSO TOWN OF FORT OGDEN RR SURVEY LOTS 7 8 9 & 10 HANCOCKS RESUB OF BLK 25 OR 540/2906 INST:200814010 941
- Levels: Two
- Area Major: 34269 - Arcadia
- Occupant Type: Owner
- Parcel Number: 18-39-24-0123-0260-0010
- Views: 10
- Zoning Code: A-5
Similar Properties
Nearby Subdivisions
Arcadia
Desoto Peace River Heights
Florida Companyfarm Lands
Florida Townsite
Fort Ogden
Fort Ogden Estates
Liverpool
None
Not Applicable
Peace River Acres
Peace River Heights
Peace River Highlands
Sunnybreeze Harbor
Sunnybreeze Harbor Seclicn 1
Sunnybreeze Palms Golf Course
Thornton Crk Motorcoach Reside
Thorton Crk Motorcoach Residen
Thronton Crk Motorcoach Reside
Welles Park



