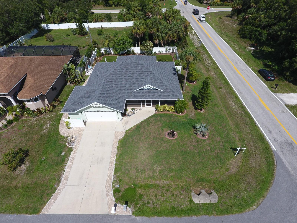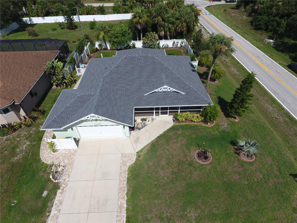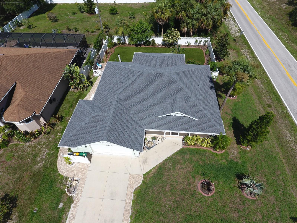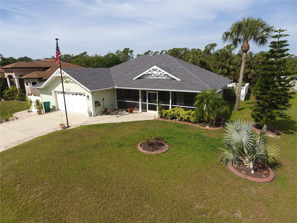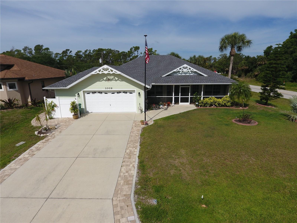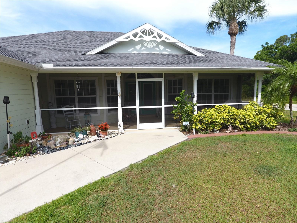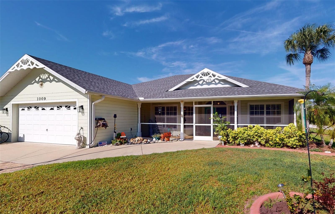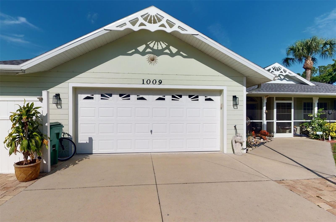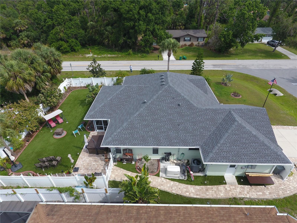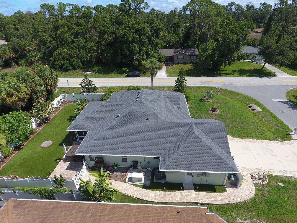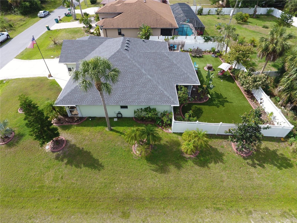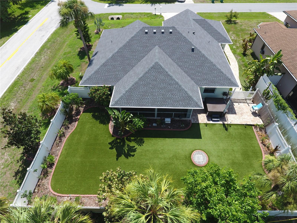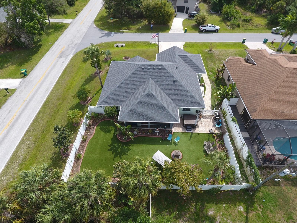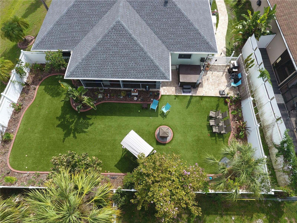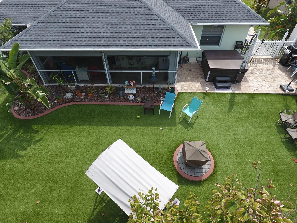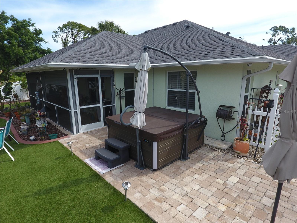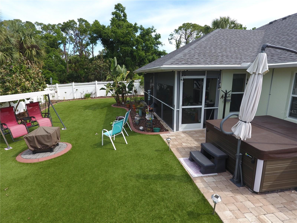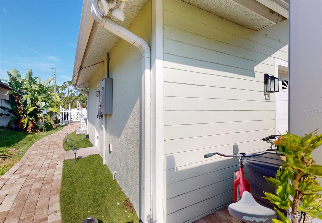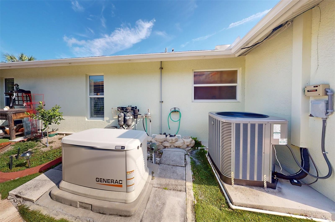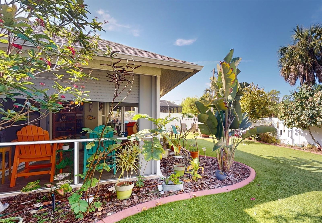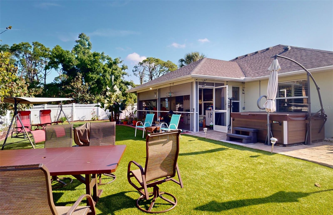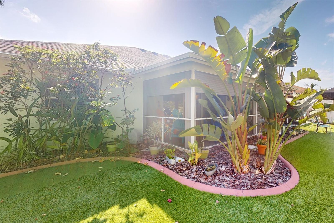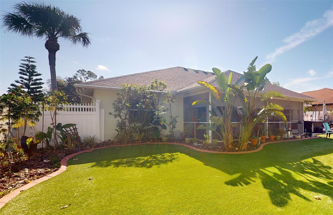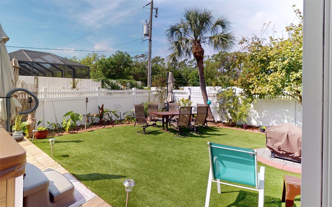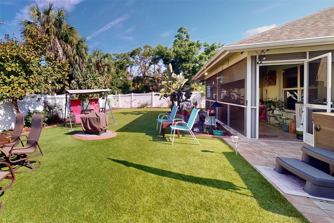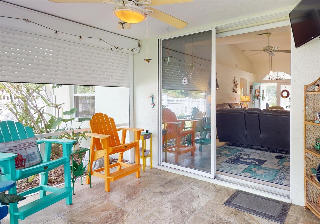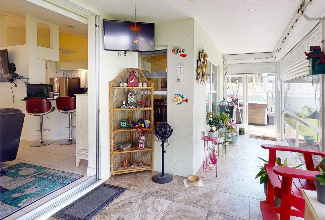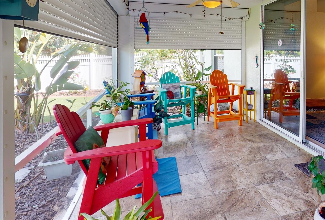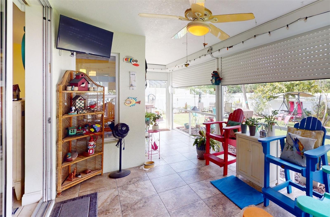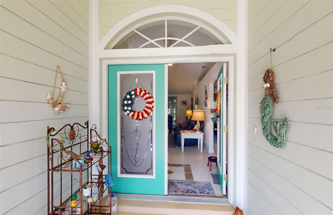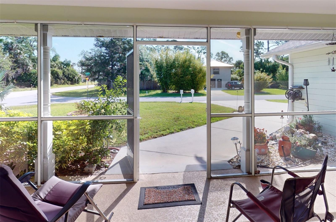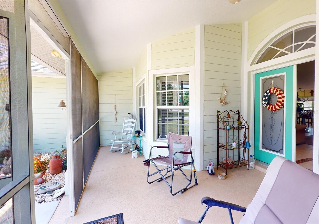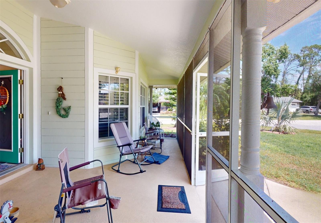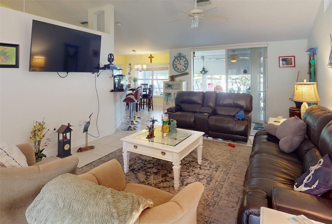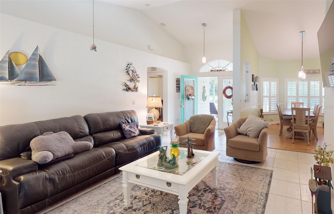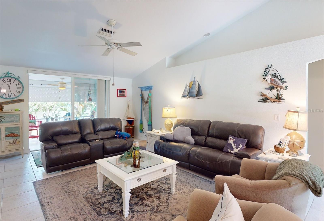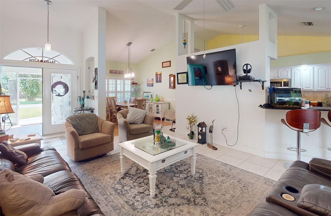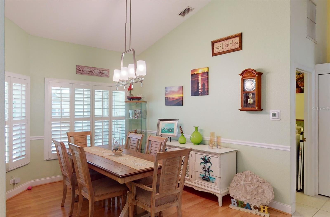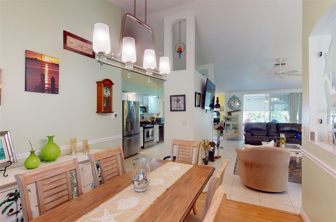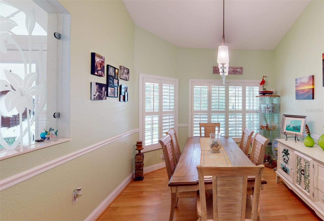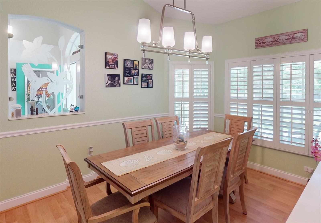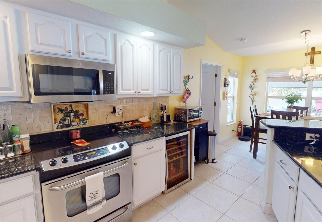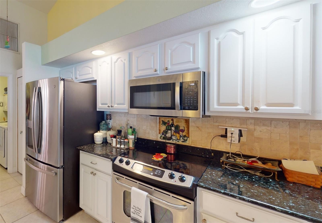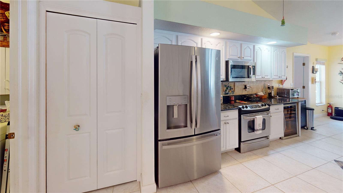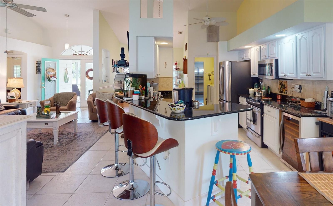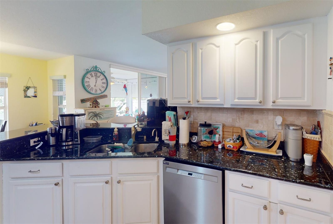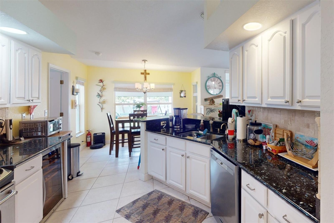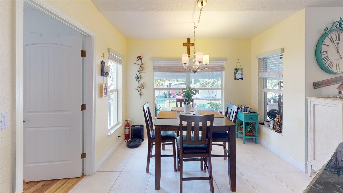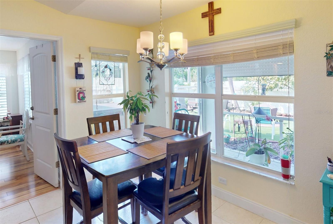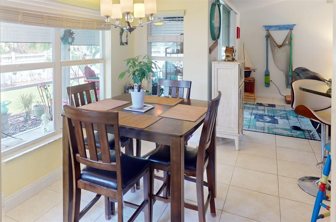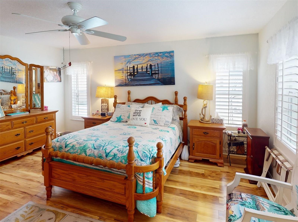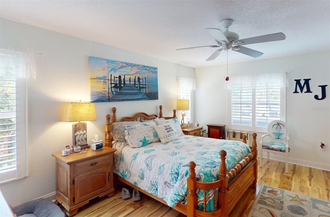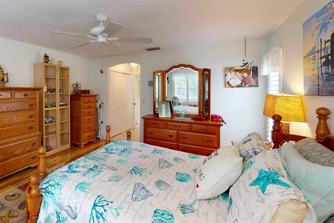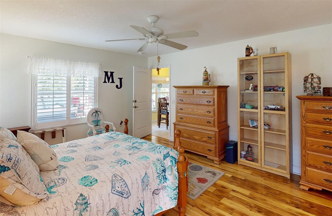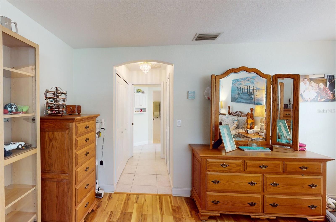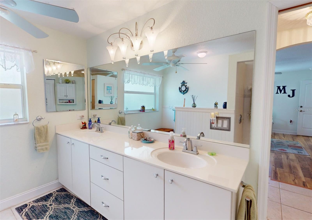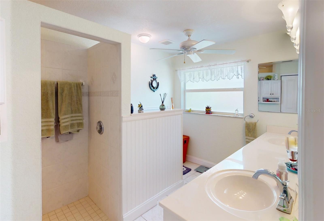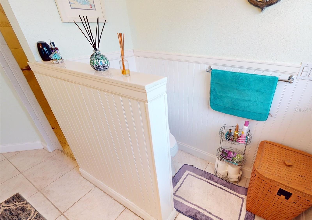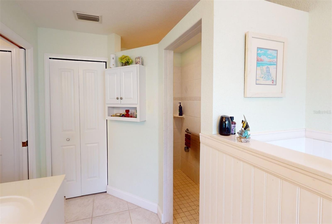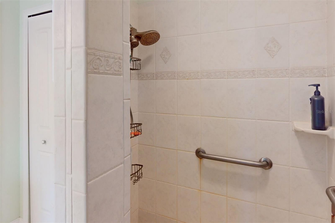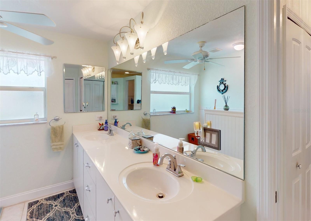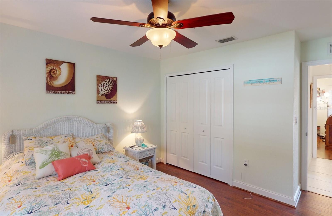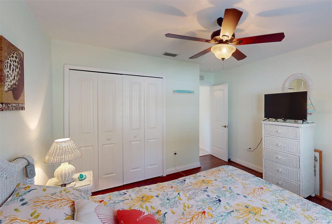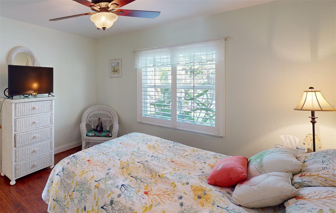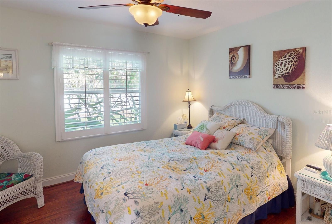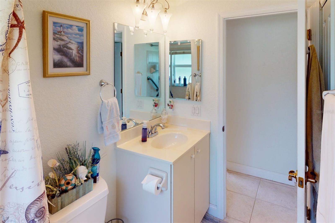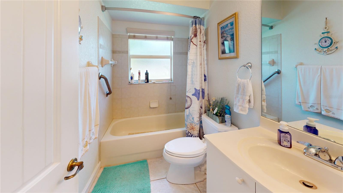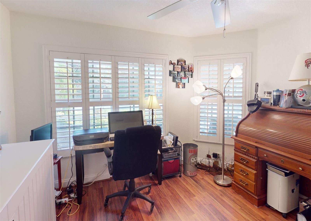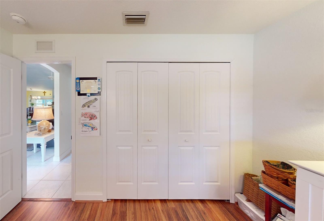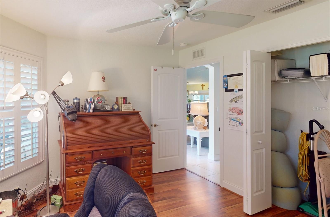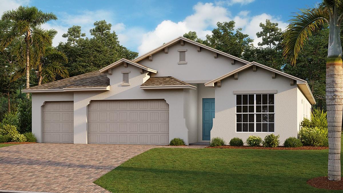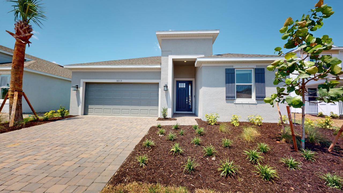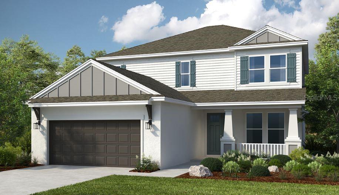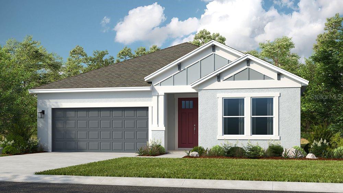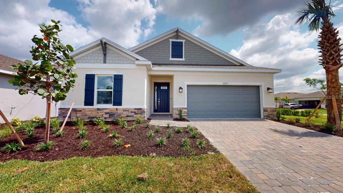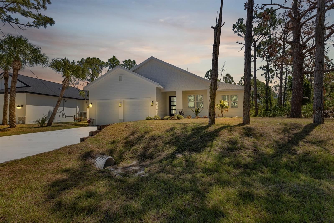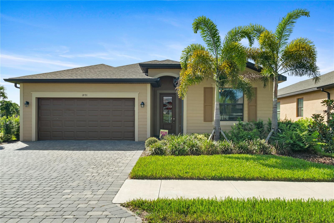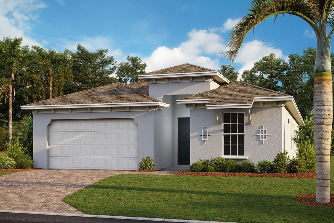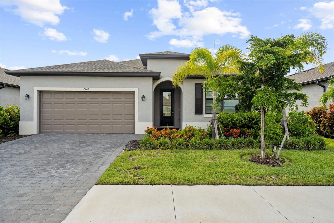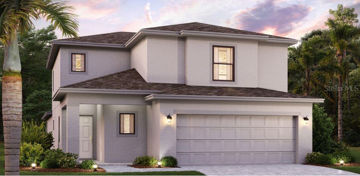Submit an Offer Now!
1009 Cabot Street, PORT CHARLOTTE, FL 33953
Property Photos
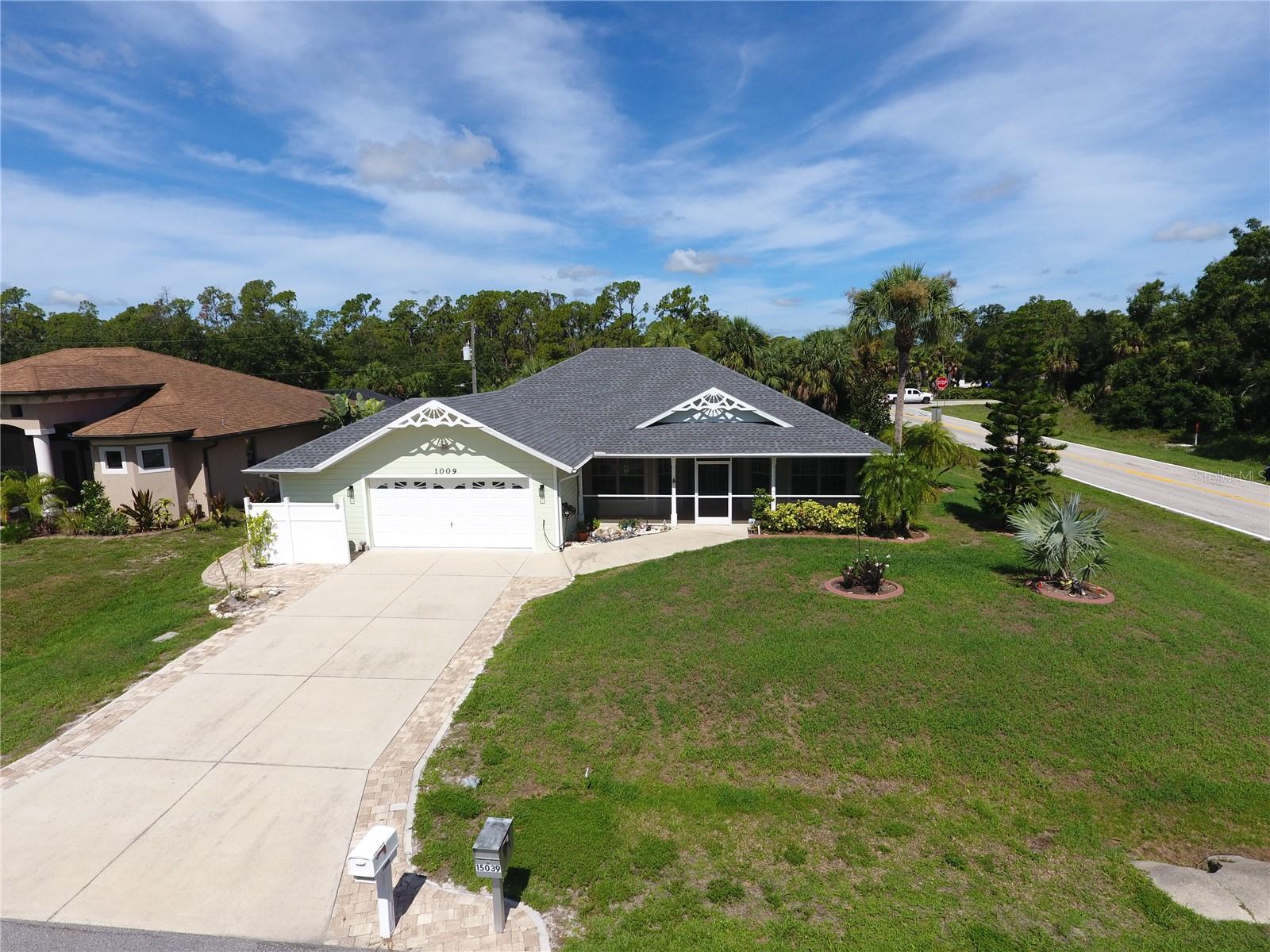
Priced at Only: $384,900
For more Information Call:
(352) 279-4408
Address: 1009 Cabot Street, PORT CHARLOTTE, FL 33953
Property Location and Similar Properties
- MLS#: C7490567 ( Residential )
- Street Address: 1009 Cabot Street
- Viewed: 11
- Price: $384,900
- Price sqft: $136
- Waterfront: No
- Year Built: 2007
- Bldg sqft: 2820
- Bedrooms: 3
- Total Baths: 2
- Full Baths: 2
- Garage / Parking Spaces: 2
- Days On Market: 198
- Additional Information
- Geolocation: 27.0181 / -82.2046
- County: CHARLOTTE
- City: PORT CHARLOTTE
- Zipcode: 33953
- Subdivision: Port Charlotte Sub Sec 29
- Elementary School: Liberty Elementary
- Middle School: Murdock Middle
- High School: Port Charlotte High
- Provided by: RE/MAX PALM REALTY
- Contact: Bryan French
- 941-743-5525
- DMCA Notice
-
DescriptionCharming Florida Corner Lot 3/2/2 Home with Exceptional Features NOT in a Flood Zone, Concrete Block Construction. Welcome to your dream home! Nestled in a quiet neighborhood on a spacious corner lot just a short ride to lots of beautiful Gulf beaches, this beautifully maintained property offers the best of Florida living. As you approach, the inviting screened in front porch welcomes youperfect for enjoying morning coffee or evening relaxation. Step through elegant double etched glass doors into a bright foyer that opens into a grand Great Room with soaring cathedral ceilings, making this space ideal for both family gatherings and entertaining guests. The formal dining room exudes sophistication with its wood laminate flooring, chair rail detailing, plantation shutters, and custom etched glass artworka perfect backdrop for memorable dinners. The kitchen is a chefs dream, boasting granite countertops, a stunning natural stone backsplash, GE stainless steel appliances, and wood cabinetry with convenient pullout shelves. Youll love the added luxuries of a wine cooler, two customized pantries, and a cozy breakfast nook for casual meals. The spacious primary suite offers a tranquil retreat with plantation shutters and an en suite master bath that features dual sinks, stylish lighting, and a luxurious Roman shower. Both guest bedrooms are equally charming, with plantation shutters and beautiful wood laminate flooring, ensuring comfort for family and friends. Step outside to discover a backyard oasis! The rear screened lanai, complete with electric roll down shutters, overlooks a serene, low maintenance, fenced yard with lush AstroTurfno mowing required! Enjoy year round relaxation with a hot tub and extra brick patio, surrounded by beautiful landscaping with concrete curbing. Additional highlights include: An oversized garage with a private, air conditioned workshop (6x18) Interior laundry room with washer, dryer, and utility sink Full house Generac generator for peace of mind Armorcoat safety film on windows for added security Whole house Kinecto Water System and Leaf Filter gutter protection Extended driveway with brick pavers and wide paved walkways New roof (January 2023), water heater (2024), and A/C system (2019) This home truly has it allmodern comforts, thoughtful upgrades, and a location that offers the best of Florida living. Click on the Virtual Tour link to explore every detail of this stunning property, and experience the lifestyle you've been dreaming of.
Payment Calculator
- Principal & Interest -
- Property Tax $
- Home Insurance $
- HOA Fees $
- Monthly -
Features
Building and Construction
- Covered Spaces: 0.00
- Exterior Features: Hurricane Shutters, Rain Gutters, Sliding Doors
- Fencing: Fenced, Vinyl
- Flooring: Laminate, Tile
- Living Area: 1865.00
- Roof: Shingle
Land Information
- Lot Features: Corner Lot
School Information
- High School: Port Charlotte High
- Middle School: Murdock Middle
- School Elementary: Liberty Elementary
Garage and Parking
- Garage Spaces: 2.00
- Open Parking Spaces: 0.00
Eco-Communities
- Water Source: Public
Utilities
- Carport Spaces: 0.00
- Cooling: Central Air
- Heating: Central, Electric
- Sewer: Septic Tank
- Utilities: Electricity Connected, Public
Finance and Tax Information
- Home Owners Association Fee: 0.00
- Insurance Expense: 0.00
- Net Operating Income: 0.00
- Other Expense: 0.00
- Tax Year: 2023
Other Features
- Appliances: Dishwasher, Dryer, Microwave, Range, Refrigerator, Washer, Water Filtration System, Water Purifier, Water Softener, Wine Refrigerator
- Country: US
- Furnished: Unfurnished
- Interior Features: Ceiling Fans(s), Open Floorplan, Solid Wood Cabinets, Split Bedroom, Walk-In Closet(s), Window Treatments
- Legal Description: PCH 029 2612 0036 PORT CHARLOTTE SEC29 BLK2612 LT36 2846/1023 3832/730 4113/1227 4328/881
- Levels: One
- Area Major: 33953 - Port Charlotte
- Occupant Type: Owner
- Parcel Number: 402110101013
- Views: 11
- Zoning Code: RSF3.5
Similar Properties
Nearby Subdivisions
Biscayne Landing
Biscayne Landing Ii
Biscayne Lndg
Cayman
Cove At West Port
Covewest Port Ph 1b
Covewest Port Ph 2 3
El Jobe An Ward 02 Plan 01
El Jobean
El Jobean Ward 01
El Jobean Ward 01 Resub
El Jobean Ward 05
El Jobean Ward 07 Plan 01
Hammocks At West Port
Hammocks At West Port Phase Ii
Hammocks At West Port Phase Iv
Hammockswest Port Ph 1
Hammockswest Port Ph I
Hammockswest Port Ph Ii
Harbor Landings
Harbour Village Condo
Isleswest Port Ph I
Isleswest Port Ph Ii
Palmswest Port
Palmswest Port Ia
Peachland
Port Charlotte
Port Charlotte E Sec 47
Port Charlotte Sec 024
Port Charlotte Sec 029
Port Charlotte Sec 032
Port Charlotte Sec 038
Port Charlotte Sec 047
Port Charlotte Sec 048
Port Charlotte Sec 049
Port Charlotte Sec 055
Port Charlotte Sec 057
Port Charlotte Sec 059
Port Charlotte Sec 061
Port Charlotte Sec 29
Port Charlotte Sec 32
Port Charlotte Sec 38
Port Charlotte Sec 47
Port Charlotte Sec 59
Port Charlotte Sec 59 01
Port Charlotte Sec55
Port Charlotte Section 38
Port Charlotte Sub Sec 29
Port Charlotte Sub Sec 59
Riverbend Estates
Rivers Edge
Riverwood
Sawgrass Pointe Riverwood Un 0
Sawgrass Pointeriverwood
Sawgrass Pointeriverwood Un 02
Sawgrass Pointeriverwood Un 03
Sawgrass Pointeriverwood Un 05
Silver Lakes At Riverwood
The Cove
The Cove At West Port
The Hammocks At Westport
The Palms At West Port
Tree Tops At Ranger Point
Villa Milano Ph 4 5 6
Waterways Ph 01
West Port
Zzz Casper St Port Charlotte



