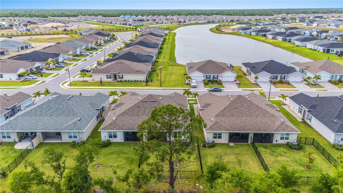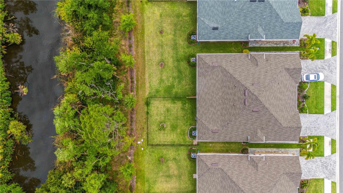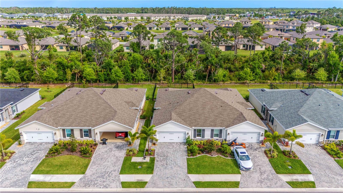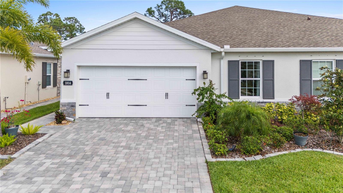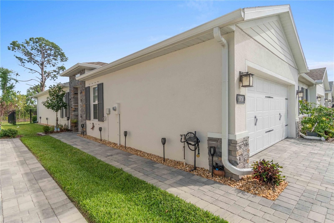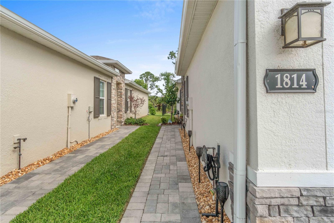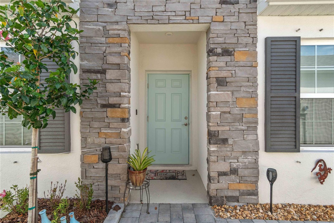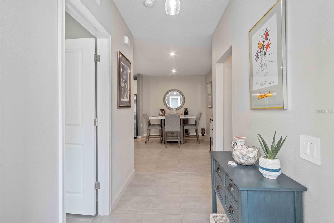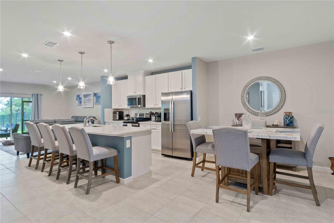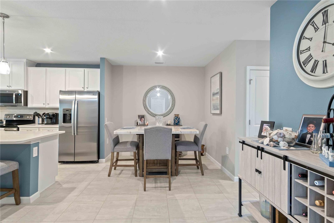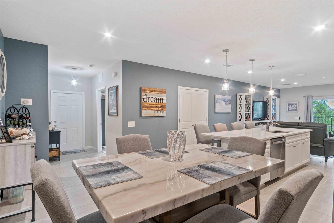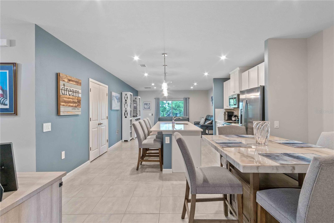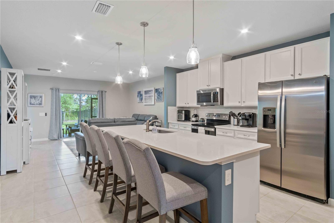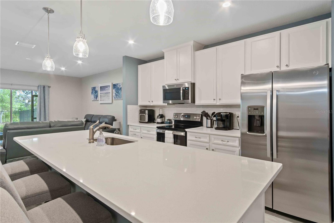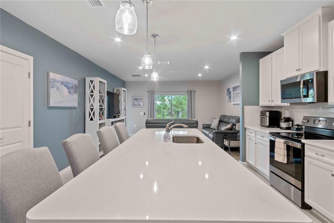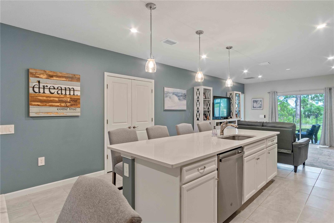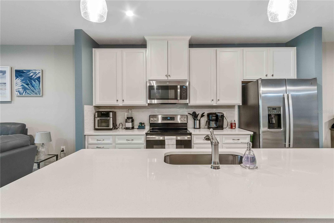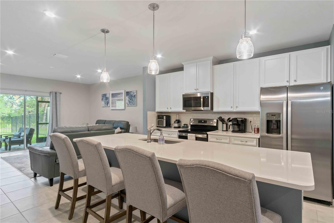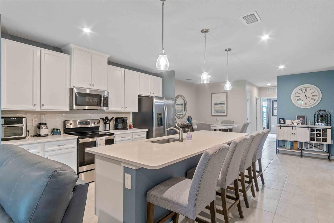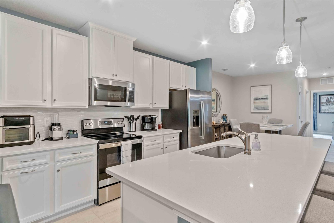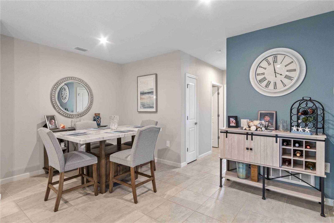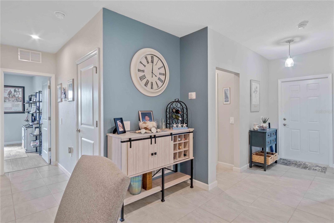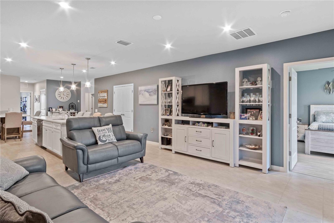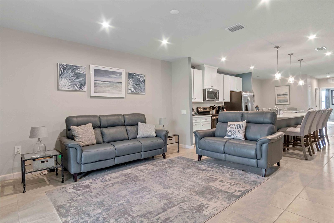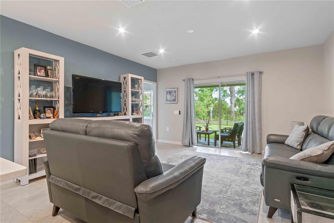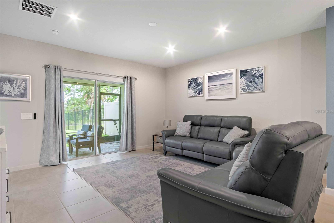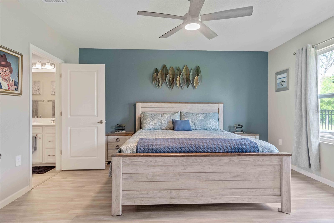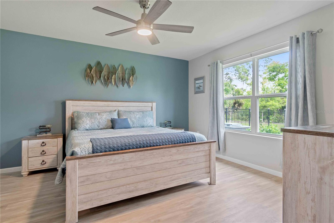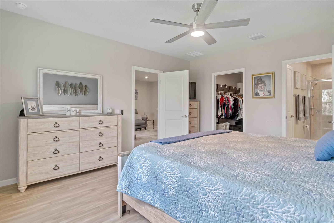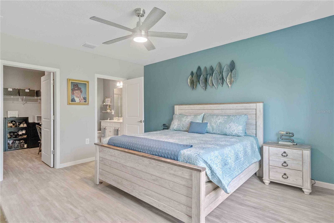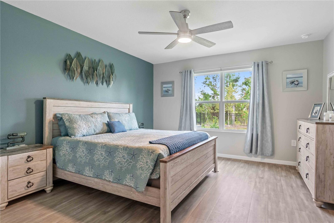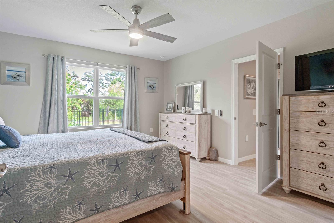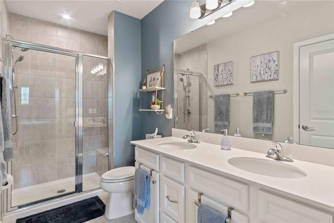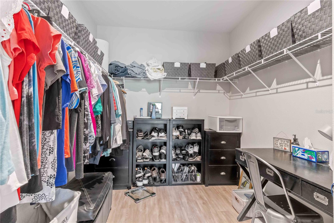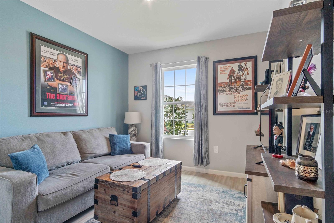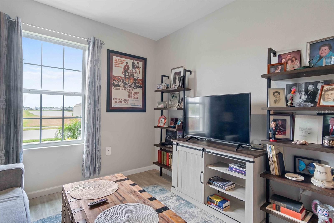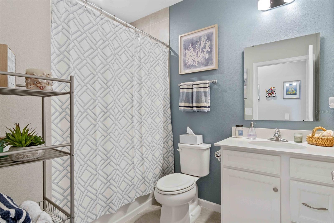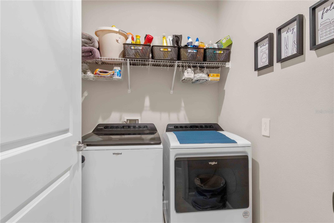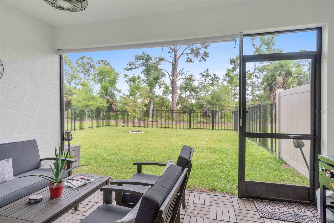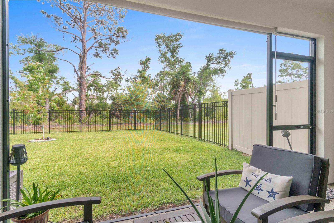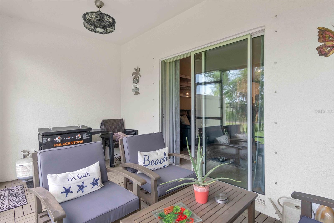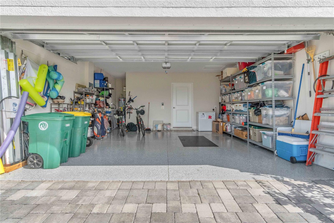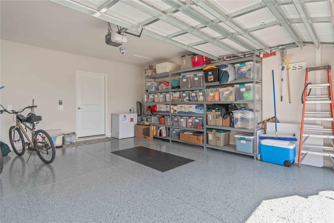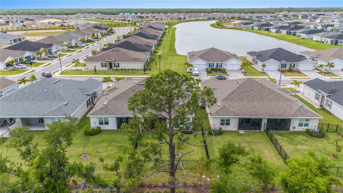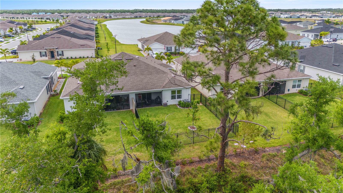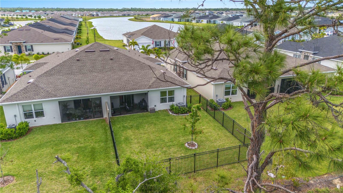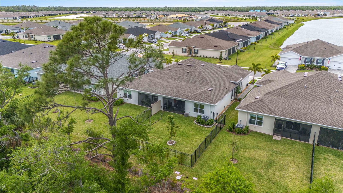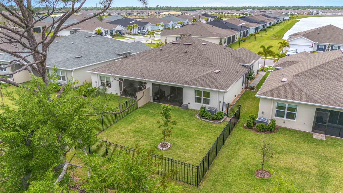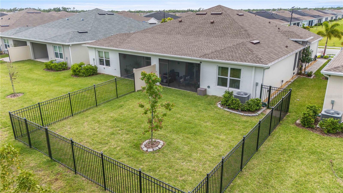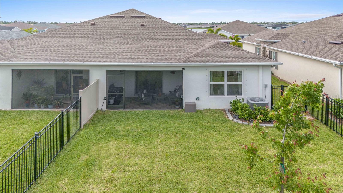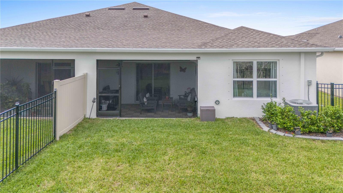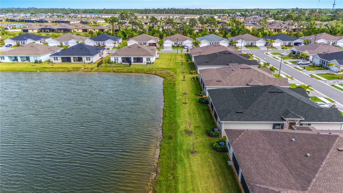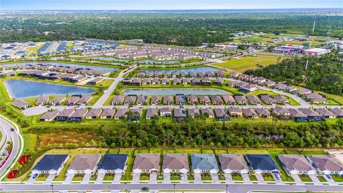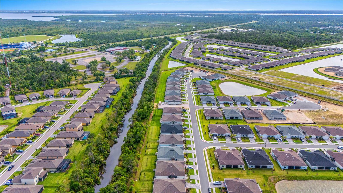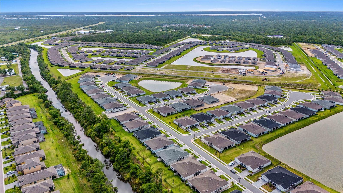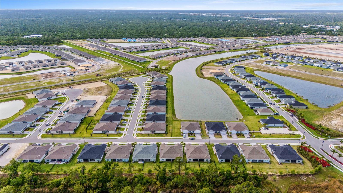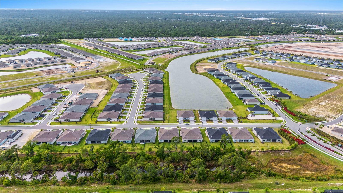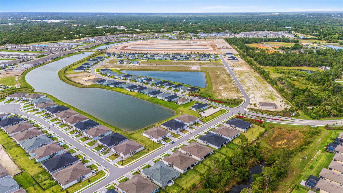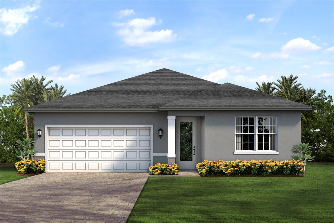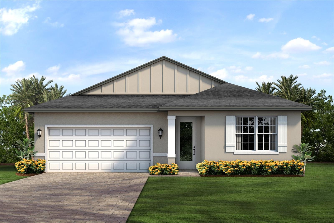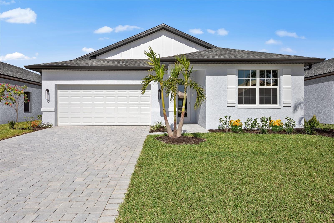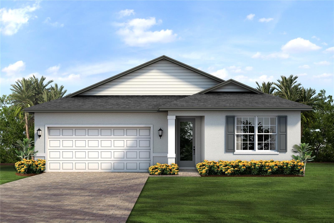Submit an Offer Now!
1814 Palms Drive, PORT CHARLOTTE, FL 33953
Property Photos
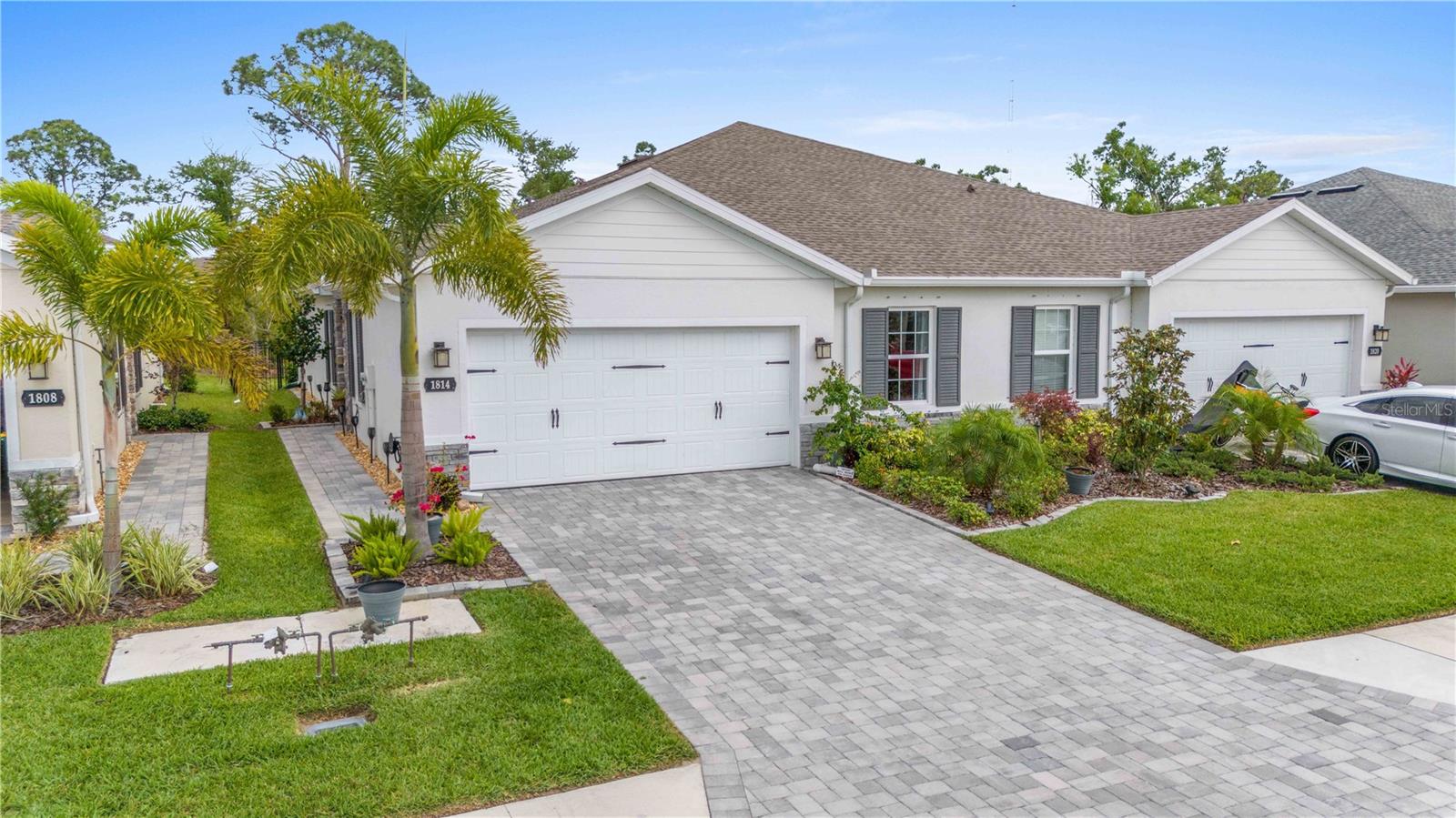
Priced at Only: $308,999
For more Information Call:
(352) 279-4408
Address: 1814 Palms Drive, PORT CHARLOTTE, FL 33953
Property Location and Similar Properties
- MLS#: C7490884 ( Residential )
- Street Address: 1814 Palms Drive
- Viewed: 8
- Price: $308,999
- Price sqft: $150
- Waterfront: No
- Year Built: 2022
- Bldg sqft: 2060
- Bedrooms: 3
- Total Baths: 2
- Full Baths: 2
- Garage / Parking Spaces: 2
- Days On Market: 194
- Additional Information
- Geolocation: 27.0059 / -82.1821
- County: CHARLOTTE
- City: PORT CHARLOTTE
- Zipcode: 33953
- Subdivision: Palmswest Port
- Provided by: RE/MAX PALM REALTY
- Contact: Jesse DeMello
- 941-743-5525
- DMCA Notice
-
DescriptionMOTIVATED SLLER....ALL SERIOUS OFFERS WILL BE CONSIDERED! !! If you are looking for carefree living only 20 miles from top Gulf beaches, then this villa is for you! To begin with this is a rare villa that has a fully fenced in yard bordering a nature conservation with total privacy and a full view of the lake from the second bedroom. No flood insurance is required, low homeowners insurance, and for a low HOA fee of $125 a month you get full lawn maintenance of your property including inside your fence. Your HOA fee also covers roof replacement when needed and outside painting of your villa. Upon arriving at the home, you will notice mature landscaping, paver driveway and walkway, and a stone wall entry. Once inside you will immediately notice an open floor plan with an almost 10 foot quartz countertop kitchen island, tile floors throughout the main living area, 42 inch solid wood kitchen cabinets, tile backsplash, both showers with floor to ceiling tile, and matching quartz countertops in both bathrooms and a huge walk in closet in the master bedroom. Homeowner upgrades include Sherwin Williams paint throughout, Pergo laminate floors in all three bedrooms, pendant lights over kitchen island with matching foyer light, ceiling fan in master bedroom, epoxy flooring in garage, finished lanai with two ceiling fans/tech floor/no see um screen, attic flooring for additional storage and a decorative fenced in yard. If youre looking for an active lifestyle then this is your community. Community pool with many aquatic exercise classes, gym, 5 miles of walking/biking trails, frisbee golf course, childrens park, soccer fields, and volleyball courts. With this much to do, you will never run out of ways to keep active! The owners have quarterly pest control including termite spikes, hurricane shutters, Wi Fi garage door opener, and Ring doorbell that will stay with the property. Outside watering is free.
Payment Calculator
- Principal & Interest -
- Property Tax $
- Home Insurance $
- HOA Fees $
- Monthly -
Features
Building and Construction
- Covered Spaces: 0.00
- Exterior Features: Dog Run, Hurricane Shutters, Irrigation System, Lighting, Rain Gutters, Sidewalk, Sliding Doors
- Flooring: Laminate, Tile
- Living Area: 1503.00
- Roof: Shingle
Garage and Parking
- Garage Spaces: 2.00
- Open Parking Spaces: 0.00
Eco-Communities
- Water Source: Public
Utilities
- Carport Spaces: 0.00
- Cooling: Central Air
- Heating: Central, Electric
- Pets Allowed: Yes
- Sewer: Public Sewer
- Utilities: Cable Available, Electricity Connected, Sprinkler Recycled, Street Lights
Finance and Tax Information
- Home Owners Association Fee Includes: Escrow Reserves Fund, Maintenance Structure, Maintenance Grounds
- Home Owners Association Fee: 124.00
- Insurance Expense: 0.00
- Net Operating Income: 0.00
- Other Expense: 0.00
- Tax Year: 2023
Other Features
- Appliances: Dishwasher, Disposal, Microwave, Range, Refrigerator
- Association Name: West Port Communicty Association / Jill Nehus
- Association Phone: 8135654663
- Country: US
- Interior Features: Ceiling Fans(s), Open Floorplan, Solid Surface Counters, Solid Wood Cabinets, Split Bedroom, Thermostat, Walk-In Closet(s), Window Treatments
- Legal Description: PWP 001 0000 0009 THE PALMS AT WEST PORT PHASE 1 LT 9 4978/308 3182306
- Levels: One
- Area Major: 33953 - Port Charlotte
- Occupant Type: Owner
- Parcel Number: 402112359015
- Zoning Code: PD
Similar Properties
Nearby Subdivisions
Biscayne Landing
Biscayne Landing Ii
Biscayne Lndg
Cayman
Cove At West Port
Covewest Port Ph 1b
Covewest Port Ph 2 3
El Jobe An Ward 02 Plan 01
El Jobean
El Jobean Ward 01
El Jobean Ward 01 Resub
El Jobean Ward 05
El Jobean Ward 07 Plan 01
Hammocks At West Port
Hammocks At West Port Phase Ii
Hammocks At West Port Phase Iv
Hammockswest Port Ph 1
Hammockswest Port Ph I
Hammockswest Port Ph Ii
Harbor Landings
Harbour Village Condo
Isleswest Port Ph I
Isleswest Port Ph Ii
Palmswest Port
Palmswest Port Ia
Peachland
Port Charlotte
Port Charlotte E Sec 47
Port Charlotte Sec 024
Port Charlotte Sec 029
Port Charlotte Sec 032
Port Charlotte Sec 038
Port Charlotte Sec 047
Port Charlotte Sec 048
Port Charlotte Sec 049
Port Charlotte Sec 055
Port Charlotte Sec 057
Port Charlotte Sec 059
Port Charlotte Sec 061
Port Charlotte Sec 29
Port Charlotte Sec 32
Port Charlotte Sec 38
Port Charlotte Sec 47
Port Charlotte Sec 59
Port Charlotte Sec 59 01
Port Charlotte Sec55
Port Charlotte Section 38
Port Charlotte Sub Sec 29
Port Charlotte Sub Sec 59
Riverbend Estates
Rivers Edge
Riverwood
Sawgrass Pointe Riverwood Un 0
Sawgrass Pointeriverwood
Sawgrass Pointeriverwood Un 02
Sawgrass Pointeriverwood Un 03
Sawgrass Pointeriverwood Un 05
Silver Lakes At Riverwood
The Cove
The Cove At West Port
The Hammocks At Westport
The Palms At West Port
Tree Tops At Ranger Point
Villa Milano Ph 4 5 6
Waterways Ph 01
West Port
Zzz Casper St Port Charlotte



