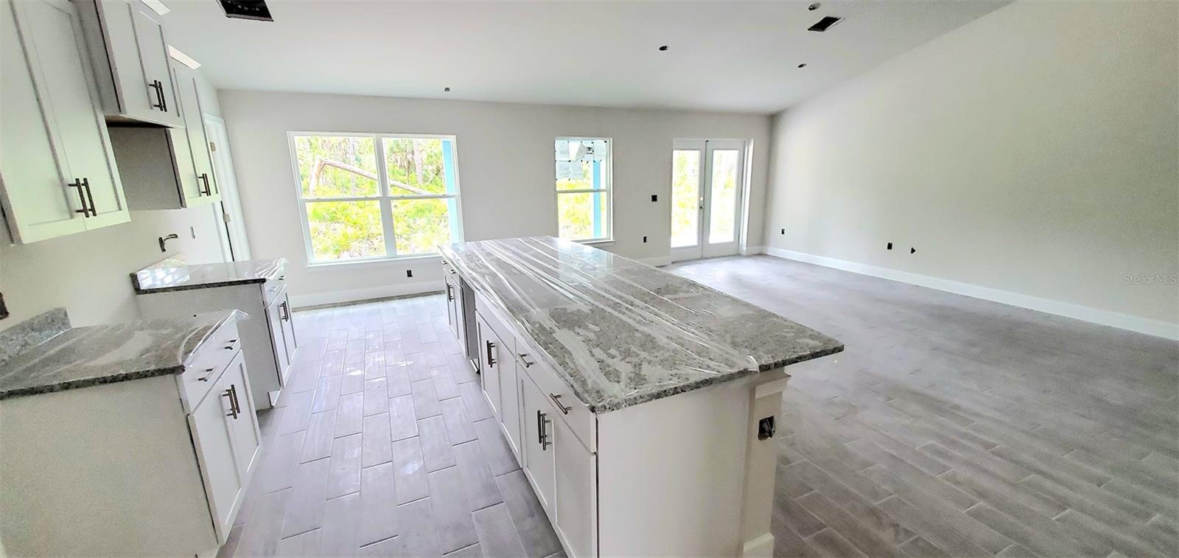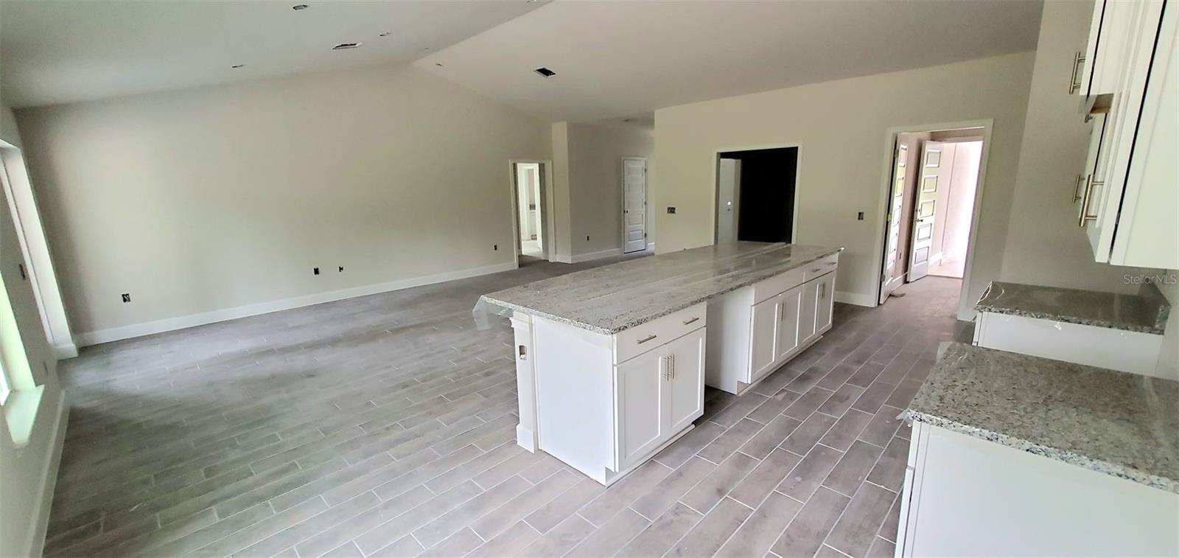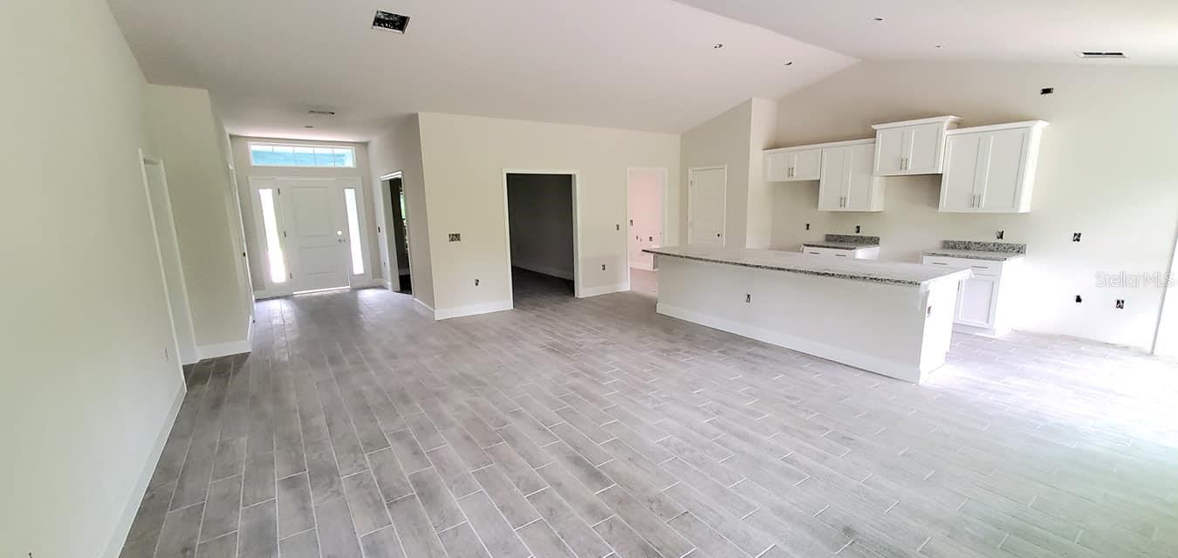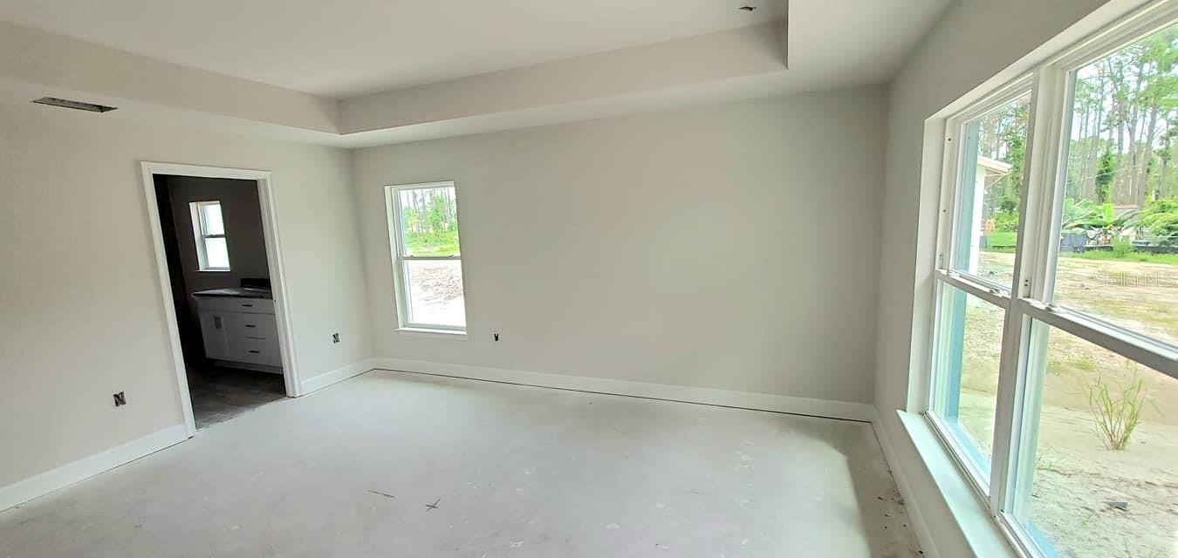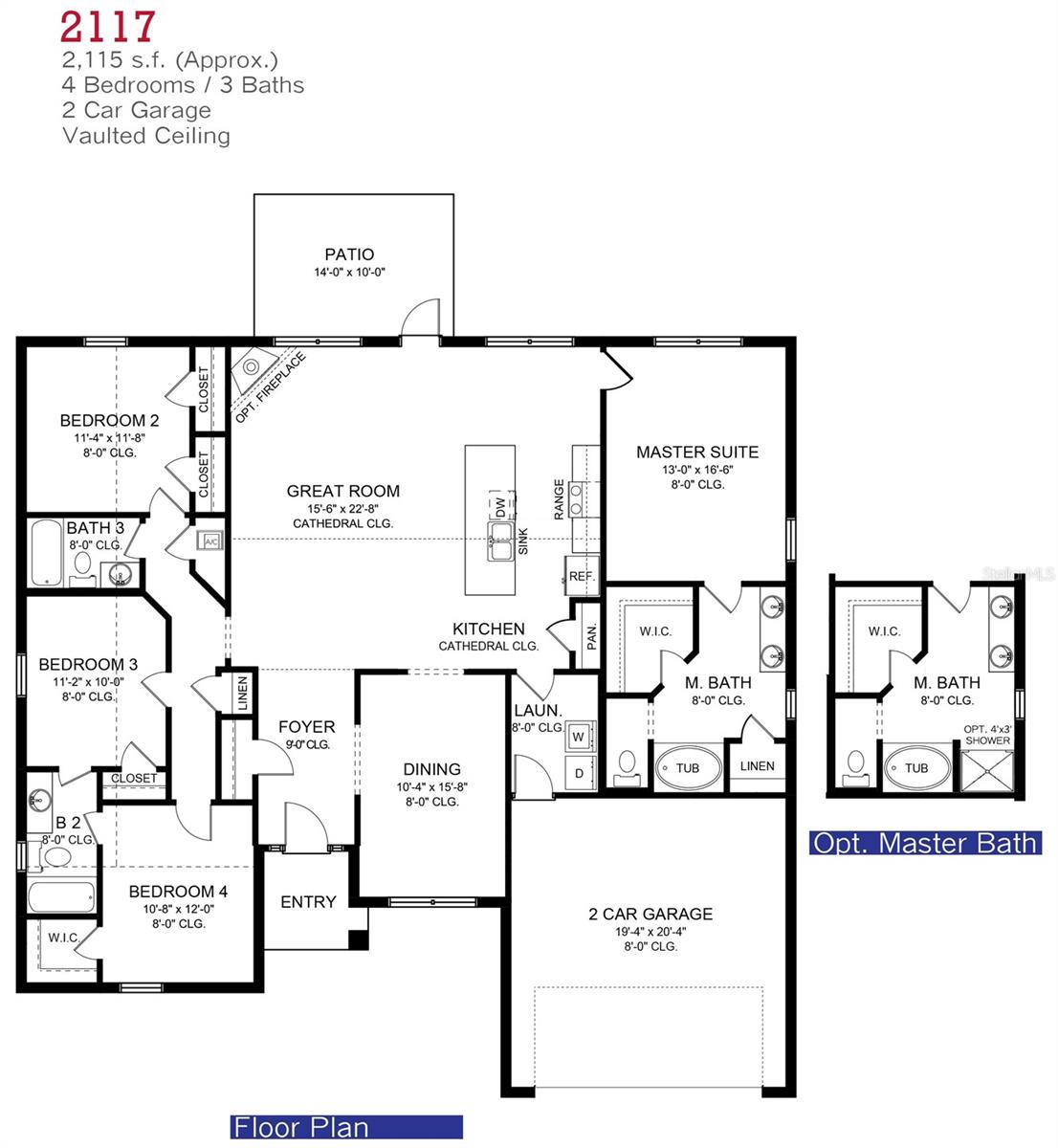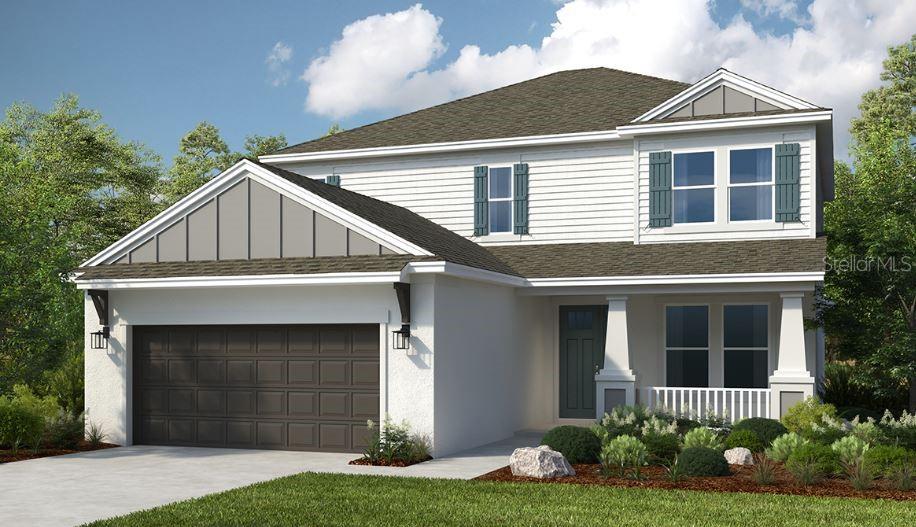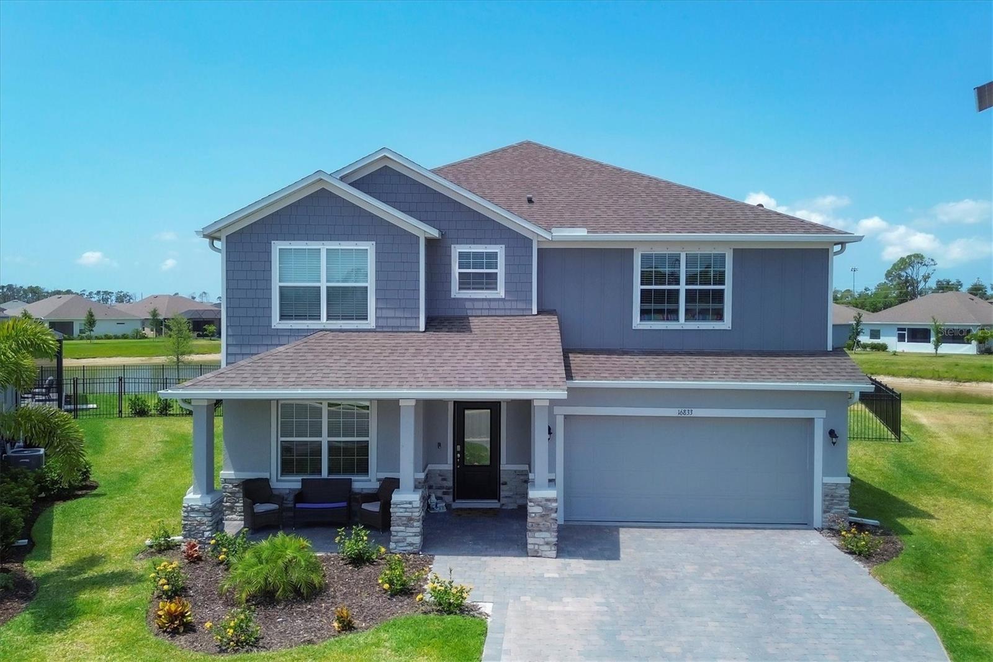Submit an Offer Now!
2552 Jacobs Street, PORT CHARLOTTE, FL 33953
Property Photos
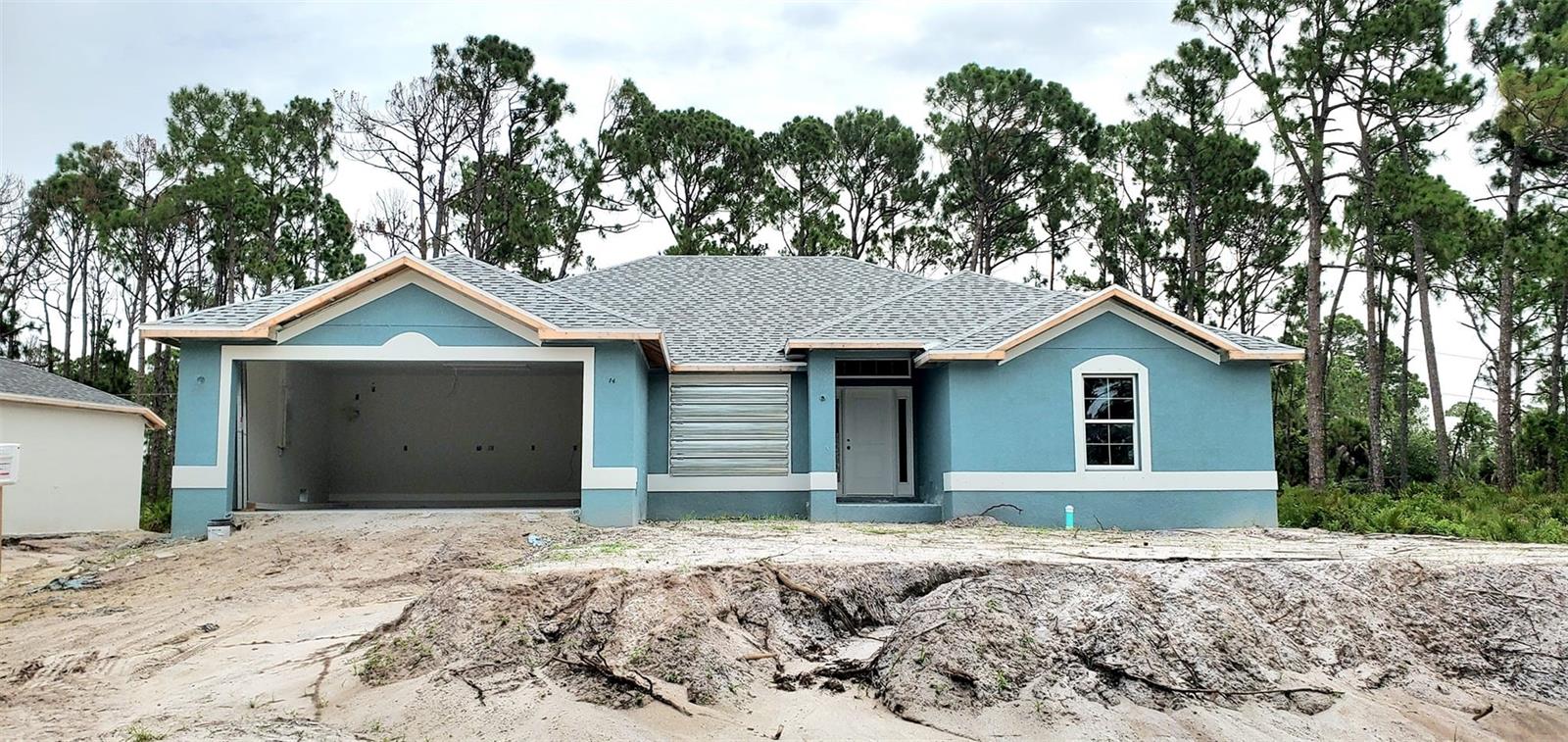
Priced at Only: $395,350
For more Information Call:
(352) 279-4408
Address: 2552 Jacobs Street, PORT CHARLOTTE, FL 33953
Property Location and Similar Properties
- MLS#: C7490902 ( Residential )
- Street Address: 2552 Jacobs Street
- Viewed: 23
- Price: $395,350
- Price sqft: $156
- Waterfront: No
- Year Built: 2024
- Bldg sqft: 2539
- Bedrooms: 4
- Total Baths: 3
- Full Baths: 3
- Garage / Parking Spaces: 2
- Days On Market: 277
- Additional Information
- Geolocation: 26.9905 / -82.2157
- County: CHARLOTTE
- City: PORT CHARLOTTE
- Zipcode: 33953
- Subdivision: Port Charlotte Sub Sec 59
- Provided by: ADAMS HOMES REALTY
- Contact: Catia Kirschner
- 239-278-5766

- DMCA Notice
-
DescriptionUnder Construction. This Beautiful New 2117 Sqft 4 bed 3 bath includes: Open Floor Plan, Tile All Except Bedrooms, Pair of Exterior French Glass Doors leading to 21' x 10' Covered Lanai, Granite Countertops in Kitchen and Bathrooms, Stainless Steel Appliances Only (Dishwasher, Stove, Microwave), Upgraded Cabinets, Step Ceiling in Master Bedroom, Master Bath has a Separate Tiled Shower, Irrigation System, Bahia Sod, City Water. ** Builder Pays the Majority of closing costs with use of Preferred Lenders.** Realtors MUST be present on Initial Visit with Homebuyer and required to obtain a complete co broke form~ Prices are Subject to Change ~~ Subject to Errors & Omissions ~~
Payment Calculator
- Principal & Interest -
- Property Tax $
- Home Insurance $
- HOA Fees $
- Monthly -
Features
Building and Construction
- Builder Model: 2117 B
- Builder Name: Adams Homes
- Covered Spaces: 0.00
- Exterior Features: French Doors, Hurricane Shutters, Irrigation System
- Flooring: Carpet, Ceramic Tile
- Living Area: 2117.00
- Roof: Shingle
Property Information
- Property Condition: Under Construction
Garage and Parking
- Garage Spaces: 2.00
- Open Parking Spaces: 0.00
Eco-Communities
- Water Source: Public
Utilities
- Carport Spaces: 0.00
- Cooling: Central Air
- Heating: Central
- Sewer: Septic Tank
- Utilities: Cable Available, Electricity Available
Finance and Tax Information
- Home Owners Association Fee: 0.00
- Insurance Expense: 0.00
- Net Operating Income: 0.00
- Other Expense: 0.00
- Tax Year: 2023
Other Features
- Appliances: Dishwasher, Microwave, Range
- Country: US
- Interior Features: Kitchen/Family Room Combo, Open Floorplan, Stone Counters, Tray Ceiling(s), Vaulted Ceiling(s), Walk-In Closet(s)
- Legal Description: PCH 059 2957 0003 PORT CHARLOTTE SEC59 BLK 2957 LT3 316/996 PRO11-1063-AEF OSA3582/1962 4789/1720 4858/1079
- Levels: One
- Area Major: 33953 - Port Charlotte
- Occupant Type: Vacant
- Parcel Number: 402116376027
- Views: 23
- Zoning Code: RSF3.5
Similar Properties
Nearby Subdivisions
Bay Ridge
Biscayne
Biscayne Landing
Biscayne Landing Ii
Biscayne Lndg
Biscayne Lndg North
Cayman
Cove At West Port
Cove At West Port Phase 2 Lt 7
Covewest Port Ph 1b
Covewest Port Ph 2 3
El Jobean
El Jobean Ward 01
El Jobean Ward 05
El Jobean Ward 07 Plan 01
Eljobean Ward 01
Fairway Lake At Riverwood
Fairway Lakes At Riverwood
Hammocks
Hammocks At West Port
Hammocks At West Port Phase Ii
Hammocks At West Port Phase Iv
Hammockswest Port Ph 1
Hammockswest Port Ph I
Hammockswest Port Ph Ii
Hammockswest Port Phs 3 4
Harbor Landings
Harbour Village Condo
Isleswest Port Ph I
Isleswest Port Ph Ii
Not Applicable
Palmswest Port
Palmswest Port Ia
Peachland
Port Charlotte
Port Charlotte Sec 024
Port Charlotte Sec 029
Port Charlotte Sec 032
Port Charlotte Sec 038
Port Charlotte Sec 03e
Port Charlotte Sec 047
Port Charlotte Sec 048
Port Charlotte Sec 049
Port Charlotte Sec 057
Port Charlotte Sec 059
Port Charlotte Sec 061
Port Charlotte Sec 29
Port Charlotte Sec 32
Port Charlotte Sec 38
Port Charlotte Sec 47
Port Charlotte Sec 55
Port Charlotte Sec55
Port Charlotte Sub Sec 29
Port Charlotte Sub Sec 32
Port Charlotte Sub Sec 59
Riverbend Estates
Riverwood
Riverwood Riverside
Riverwood Un 4
Sawgrass Pointe Riverwood Un 0
Sawgrass Pointeriverwood
Sawgrass Pointeriverwood Un 02
Sawgrass Pointeriverwood Un 03
Sawgrass Pointeriverwood Un 05
Silver Lakes At Riverwood
The Cove
The Cove At West Port
The Palms At West Port
The Tree Tops At Ranger Point
Tree Tops At Ranger Point
Villa Milano
Villa Milano Community Associa
Villa Milano Ph 01 02
Villa Milano Ph 4 5 6
Villa Milano Ph 46
Waterways Ph 01
West Port
Zzz Casper St Port Charlotte



