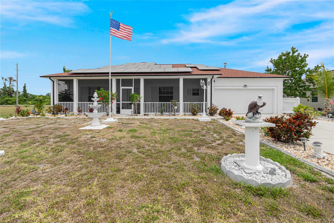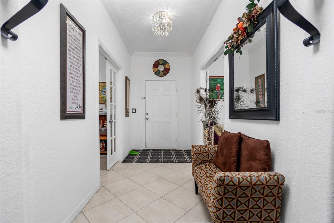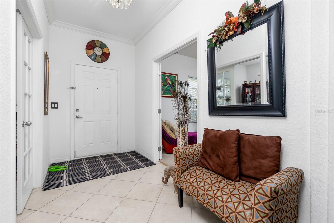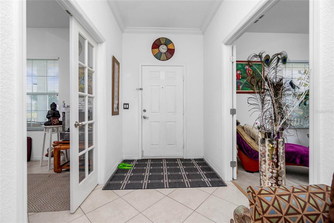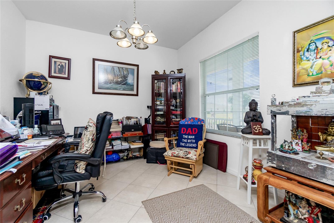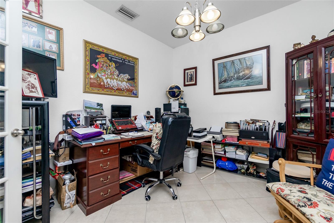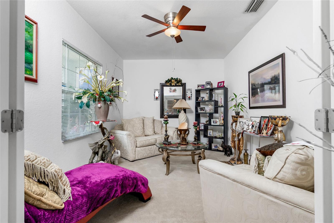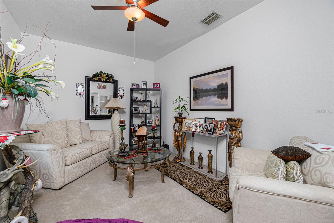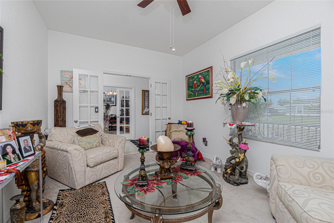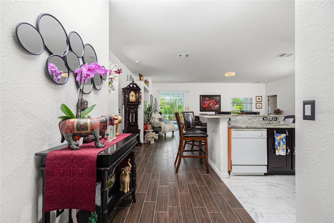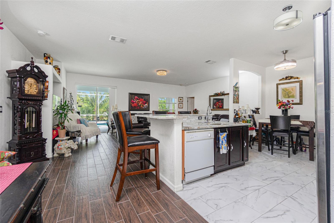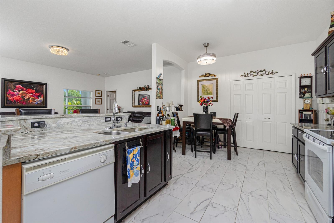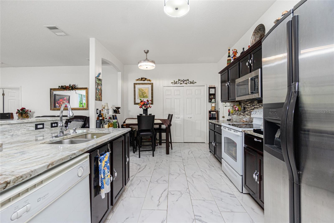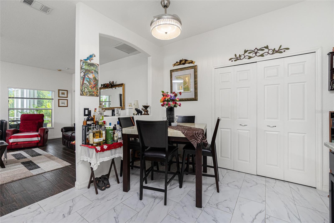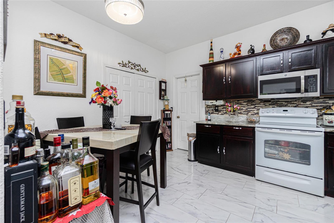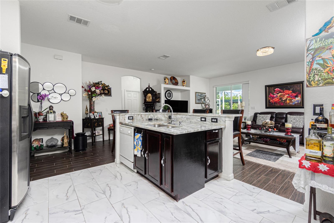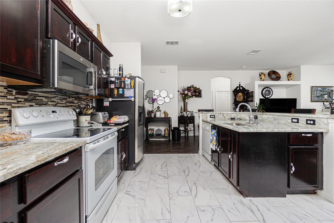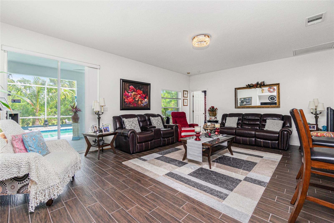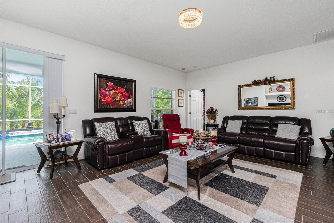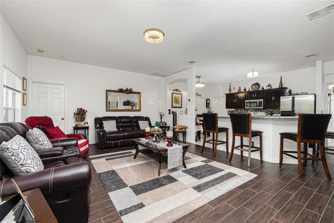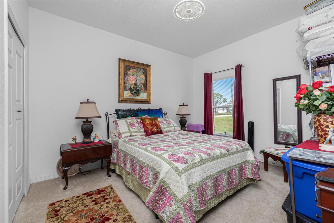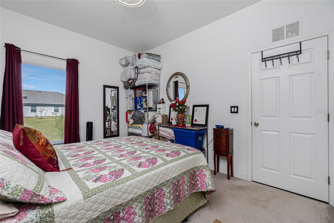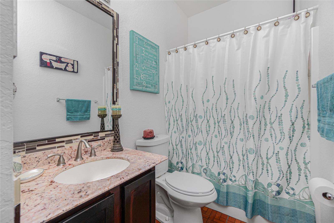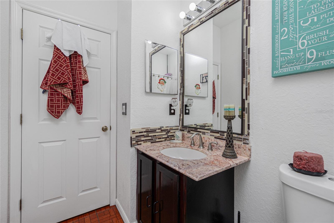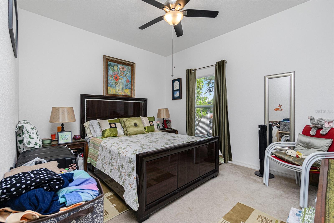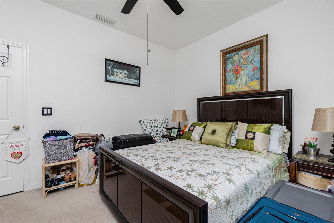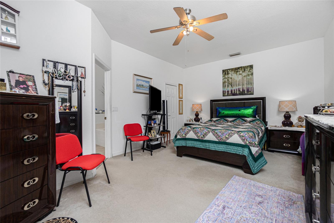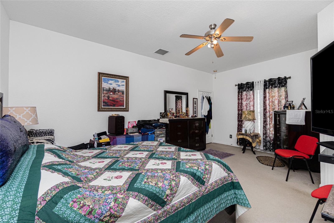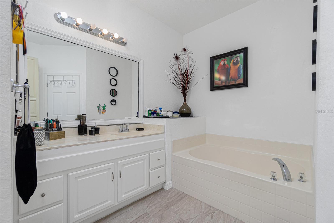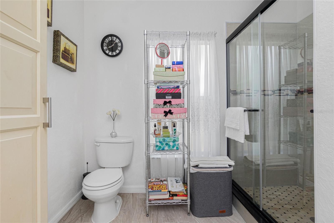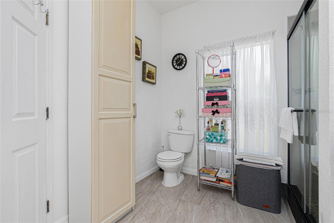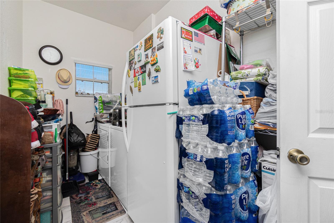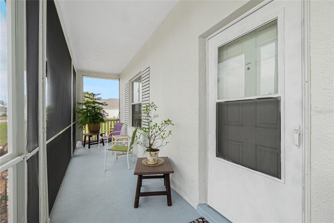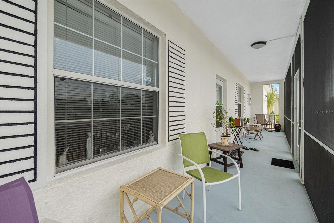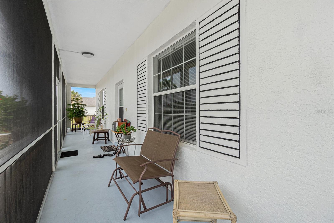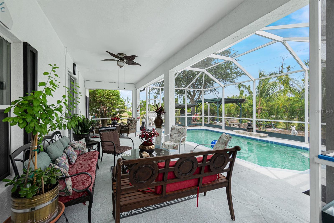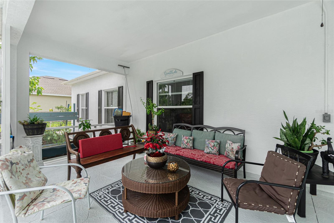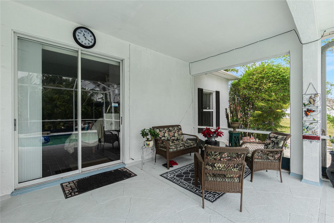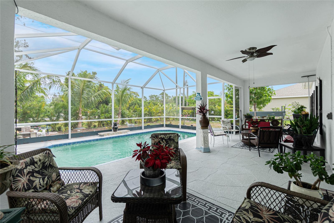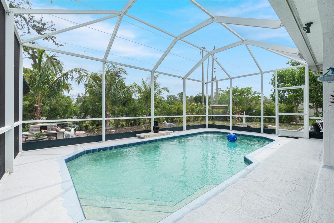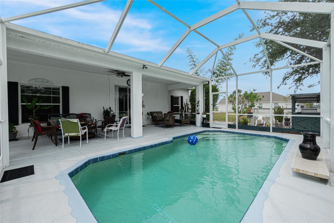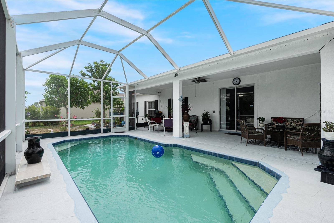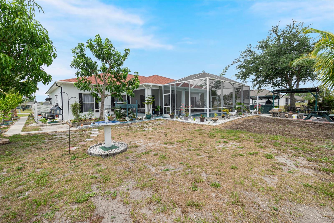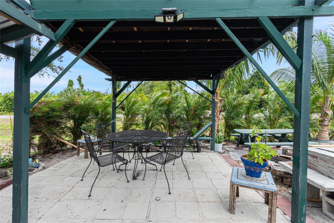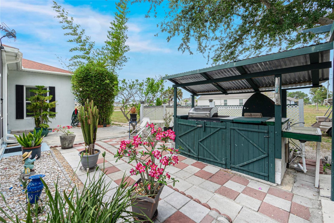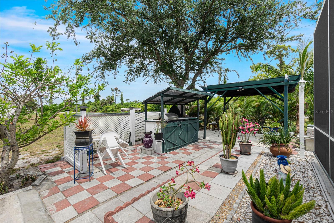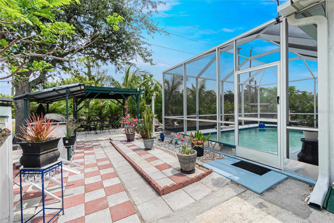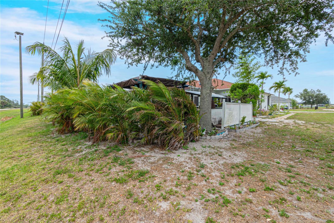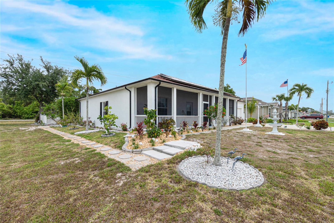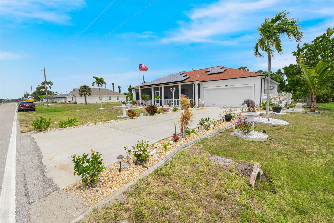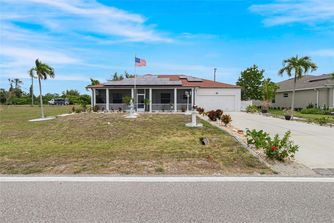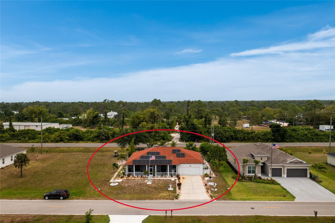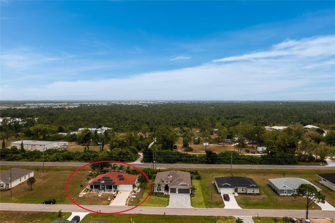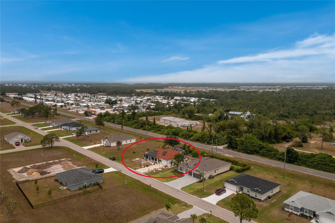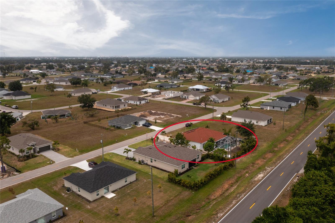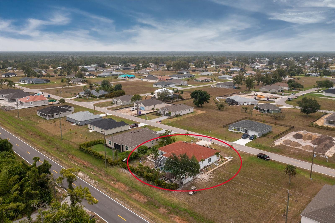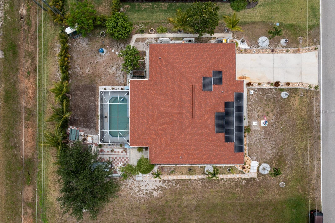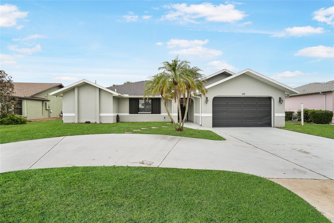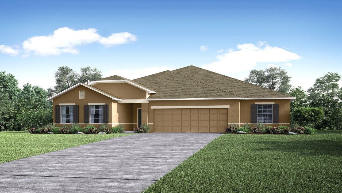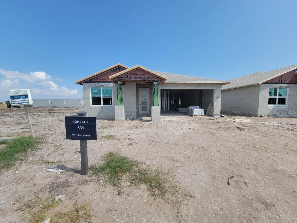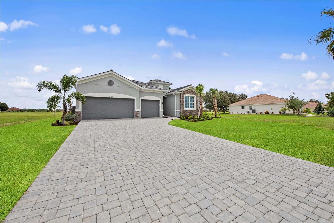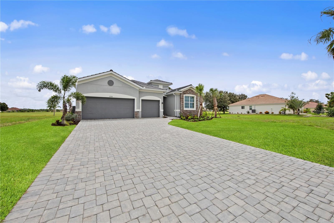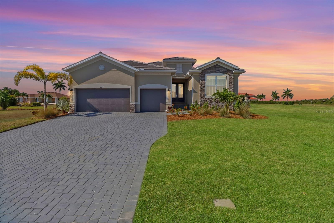Submit an Offer Now!
25324 Alicante Drive, PUNTA GORDA, FL 33955
Property Photos
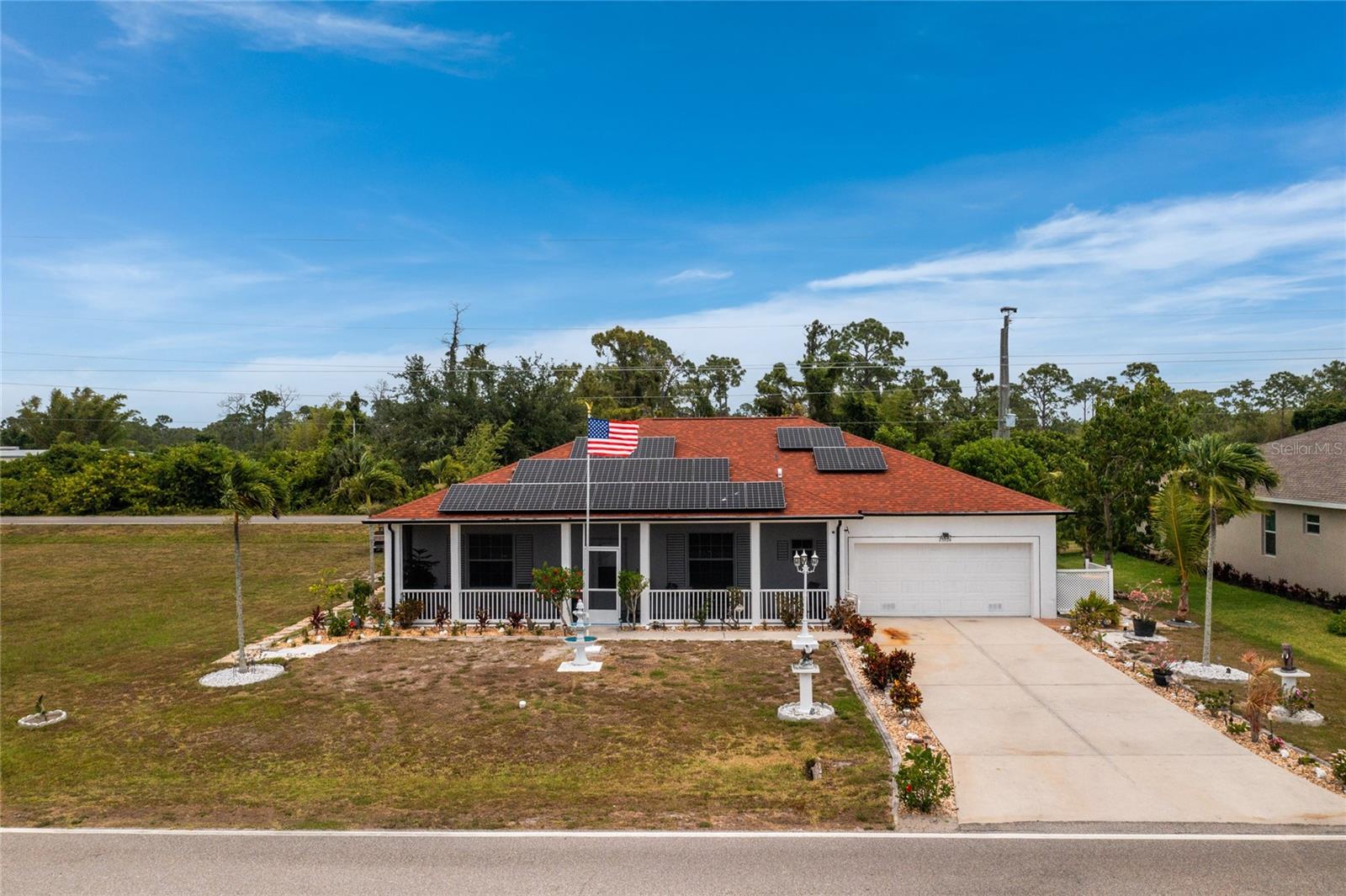
Priced at Only: $440,000
For more Information Call:
(352) 279-4408
Address: 25324 Alicante Drive, PUNTA GORDA, FL 33955
Property Location and Similar Properties
- MLS#: C7491354 ( Residential )
- Street Address: 25324 Alicante Drive
- Viewed: 2
- Price: $440,000
- Price sqft: $147
- Waterfront: No
- Year Built: 2005
- Bldg sqft: 3000
- Bedrooms: 3
- Total Baths: 2
- Full Baths: 2
- Garage / Parking Spaces: 2
- Days On Market: 224
- Additional Information
- Geolocation: 26.7996 / -82.0279
- County: CHARLOTTE
- City: PUNTA GORDA
- Zipcode: 33955
- Subdivision: Punta Gorda Isles Sec 16
- Elementary School: East Elementary
- Middle School: Punta Gorda Middle
- High School: Charlotte High
- Provided by: RE/MAX ANCHOR OF MARINA PARK
- Contact: Gerald Hayes
- 941-205-2004
- DMCA Notice
-
Descriptionimpressive 3 Bedroom, 2 Bathroom POOL HOME with attached 2 car Garage located in the desirable deed restricted community of BURNT STORE VILLAGE. This light and bright home offers an open and split bedroom floor plan with 40x6 screened Front Porch, Foyer, Den/Office, Bonus Room, Great Room, well equipped Kitchen and Inside Laundry. When you enter the Foyer on the right French doors with glass panels open to the large Den/Office. On the left French doors with glass panels open to the Bonus Room. This room is currently used as a Living Room. Either room could be used as a Dining Room or 4th Bedroom. The spacious Great Room with sliding glass doors to the Lanai opens to the large Kitchen true open concept. The Kitchen features beautiful wood cabinetry, granite counters, tile backsplash, double door refrigerator, dishwasher, built in microwave, oven/range, dining space, huge closet pantry. The Master Bedroom suite has a walk in closet and private bathroom with walk in shower and tub. There are two additional generous sized bedrooms and the guest bathroom has a tub/shower combination. Your living space extends to the screened Lanai with 22x10 swimming pool, large covered area and covered patio and covered grilling area outside of the pool cage. Flooring is tile and diagonal lay tile in the living areas, carpet in the bedrooms. Other features include ***NEW ROOF 2023***, hurricane shutters, 10 foot ceilings. Utilities are county water and sewer. Burnt Store Village has 13 miles of quiet, county maintained streets that are great for bike riding, and the Burnt Store Village Community Park has a walking path around a picturesque lake, picnic tables and a playground. Only 10 minutes to Burnt Store Marina to the south and 10 15 minutes to historic Punta Gorda to the north with shopping, dining, medical care, waterfront parks, boat ramps, fishing piers, walking and biking paths, Fishermen's Village, Charlotte Harbor Event Center, art galleries, weekend farmers markets, events and more. This is a beautiful home in a great community!
Payment Calculator
- Principal & Interest -
- Property Tax $
- Home Insurance $
- HOA Fees $
- Monthly -
Features
Building and Construction
- Covered Spaces: 0.00
- Exterior Features: Hurricane Shutters, Lighting, Sliding Doors
- Flooring: Carpet, Tile
- Living Area: 2020.00
- Roof: Shingle
School Information
- High School: Charlotte High
- Middle School: Punta Gorda Middle
- School Elementary: East Elementary
Garage and Parking
- Garage Spaces: 2.00
- Open Parking Spaces: 0.00
- Parking Features: Driveway, Garage Door Opener
Eco-Communities
- Pool Features: Gunite, In Ground, Screen Enclosure
- Water Source: Public
Utilities
- Carport Spaces: 0.00
- Cooling: Central Air
- Heating: Central, Electric
- Pets Allowed: Yes
- Sewer: Public Sewer
- Utilities: Electricity Connected, Phone Available, Public, Sewer Connected, Solar, Water Connected
Amenities
- Association Amenities: Park, Playground
Finance and Tax Information
- Home Owners Association Fee: 220.00
- Insurance Expense: 0.00
- Net Operating Income: 0.00
- Other Expense: 0.00
- Tax Year: 2023
Other Features
- Appliances: Dishwasher, Microwave, Range, Refrigerator
- Association Name: Burnt Store Village POA/ Krissy Hurd
- Association Phone: 941-505-4229
- Country: US
- Interior Features: Ceiling Fans(s), High Ceilings, Open Floorplan, Split Bedroom, Stone Counters, Thermostat, Vaulted Ceiling(s), Walk-In Closet(s)
- Legal Description: PGI 016 0333 0007 PUNTA GORDA ISLES SEC16 BLK333 LT 7 1011/1797 CD1029/1690 1589/416 1942/1369 2234/1166 2376/85-86 2672/1661 2715/1791 2912/1117 CT3507/1495 3579/2027 3584/266 3599/967 3786/815
- Levels: One
- Area Major: 33955 - Punta Gorda
- Occupant Type: Owner
- Parcel Number: 422329201006
- Style: Florida
- View: Park/Greenbelt, Pool
- Zoning Code: RSF3.5
Similar Properties
Nearby Subdivisions
Admirals Point Condo
Admiralty Village
Burnt Store Colony
Burnt Store Isles
Burnt Store Lakes
Burnt Store Marina
Burnt Store Meadows
Burnt Store Village
Capstan Club Condo
Captains Quarters
Commodore Club
Courtside Landings
Courtside Landings Land Condo
Courtside Lndgs Condo
Courtyard Lndgs Ii Condo
Diamond Park
Dolphin Cove
Emerald Isle
Esplanade
Estates At
Estates At Cobia Cay
Grande Isle Ii
Grande Isle Iii
Grande Isle Iv
Grop Ga Un 7
Harbor Towers
Harbour Heights A Sec 05
Heritage Landing Golf Country
Heritage Landing Golf And Coun
Heritage Lndg Ph Iia
Heritage Station
Hibiscus Cove Condo
Hibiscus Cove Land Condo
Keel Club
Keel Club Condo
King Tarpon Land Condo
Marina Shores
Mariners Pass
Mariners Pass Condo
Marlin Run Condo
Marlin Run Condo 02
Not Applicable
Orange Grove Park
Orange Grove Park Pt 01
Pirate Harbor
Port Charlotte
Punta Corda Isles Sec 18
Punta Gorda
Punta Gorda Heights
Punta Gorda Isle Sec 21
Punta Gorda Isles
Punta Gorda Isles Sec 16
Punta Gorda Isles Sec 18
Punta Gorda Isles Sec 21
Punta Gorda Isles Sec21
Punta Gorda Pgi 021 0846 0009
Resort At Burnt Store Marina
S P G Heights 1st Add
S P G Heights 2nd Add
S P G Heights 7th Add
S P G Heights 8th Add
S Punta Gorda Heights
S. Punta Gorda Heights
Seminole
Seminole Lakes
Seminole Lakes Ph 02
Seminole Lakes Ph 04
South Punta Gorda Heights
Sunset Key
Sunset Key 02 Land Condo
Tarpon Pass 02 Land Condo
Tarpon Pass Condo
Tern Bay Golf Cc Residence
Tern Bay Golf Cc Residence Ph
Topaz Cove Condo
Topical Gulf Acres
Trop G A
Tropical Gulf Acres
Willow
Willow At Punta Gorda
Yellowfin Bay
Zzz



