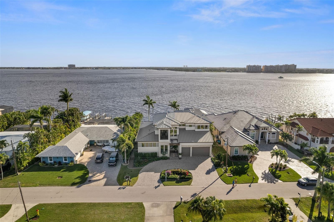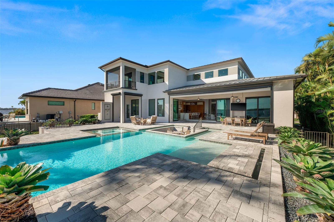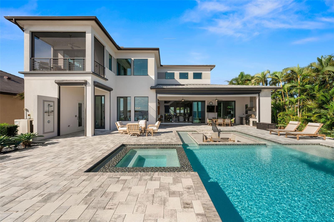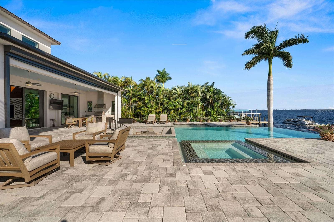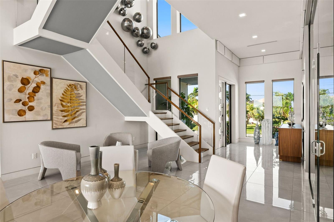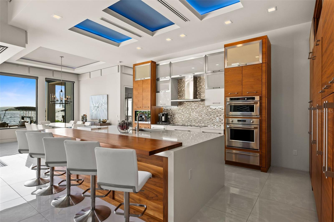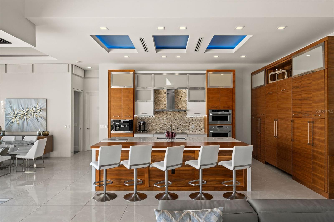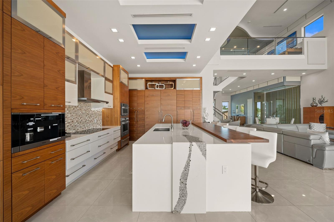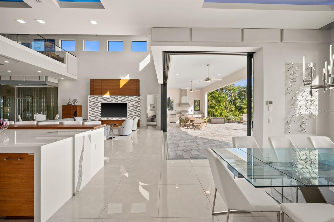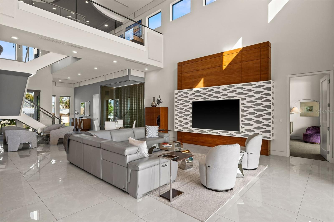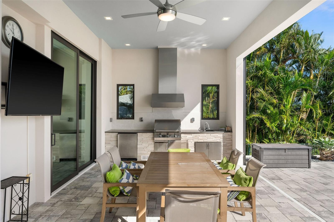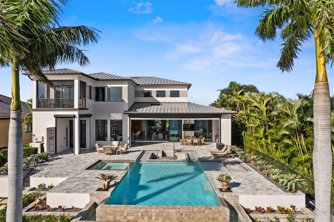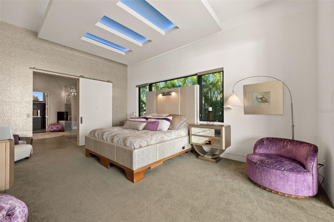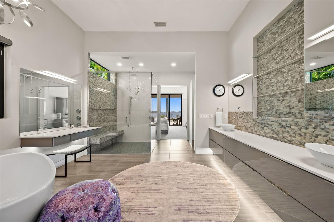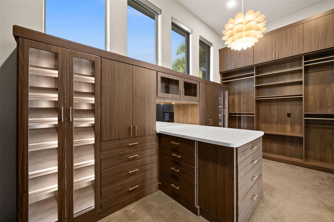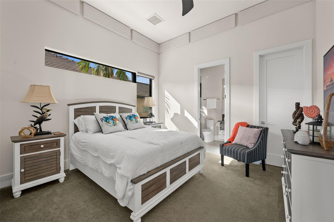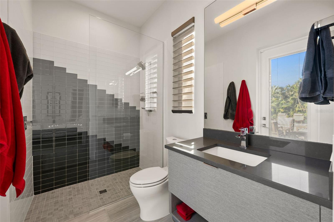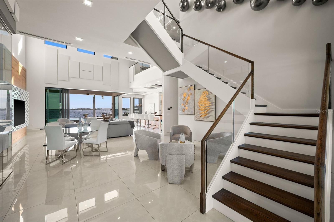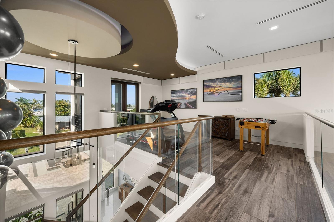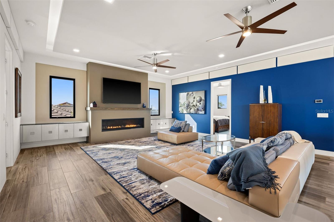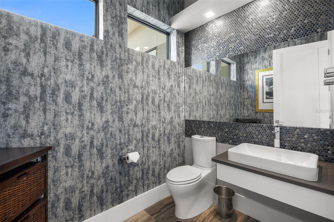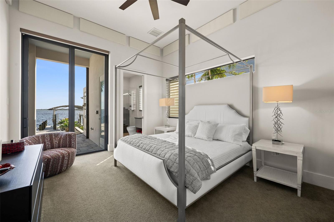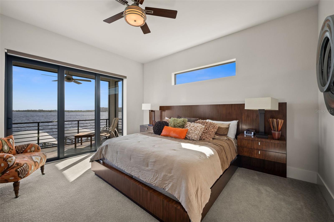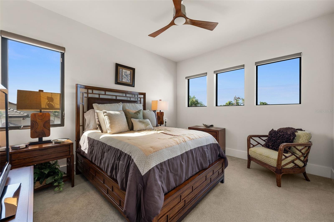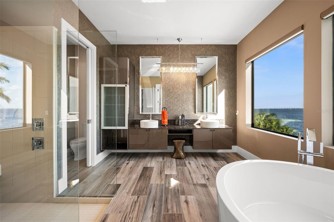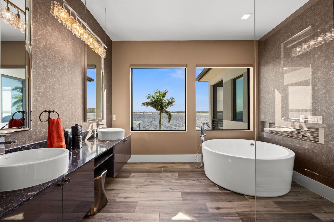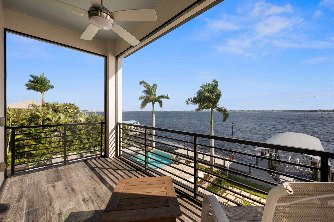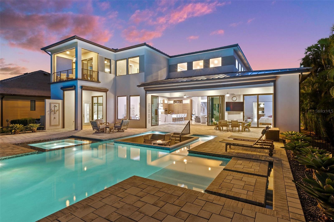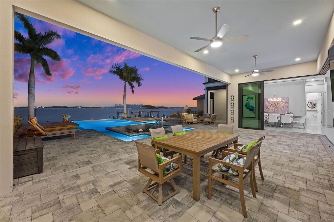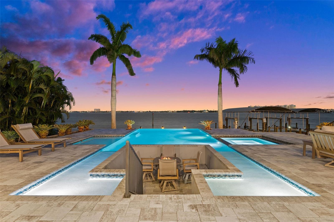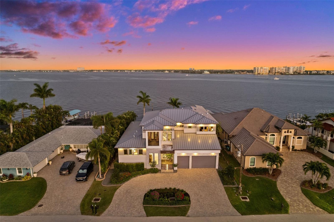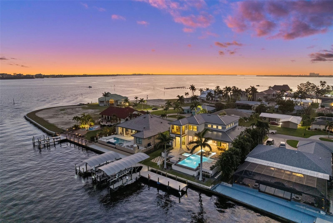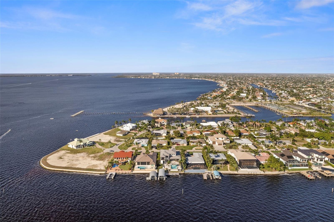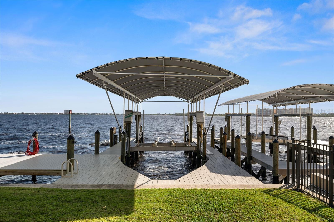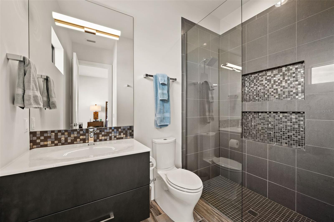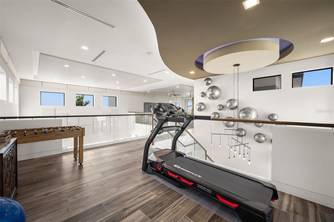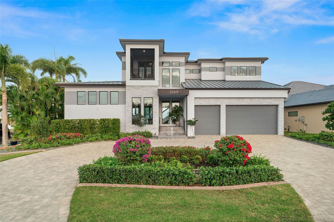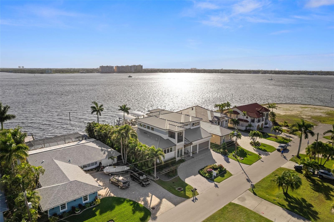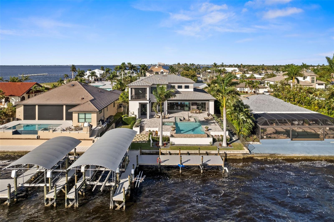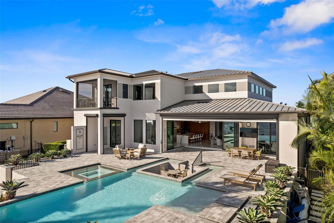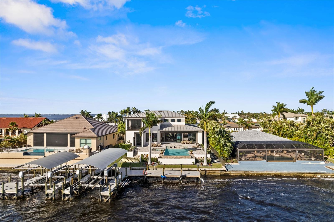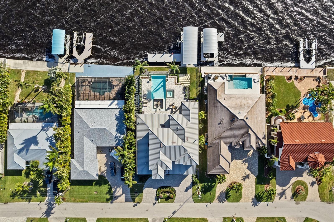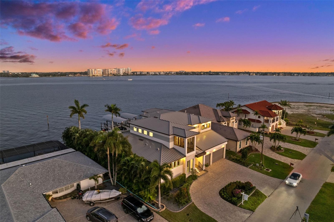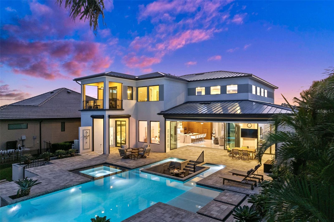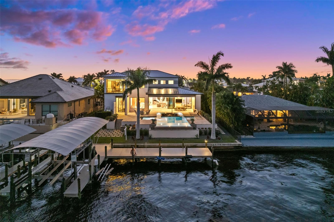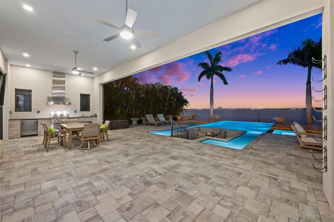Submit an Offer Now!
5769 Riverside Drive, CAPE CORAL, FL 33904
Property Photos
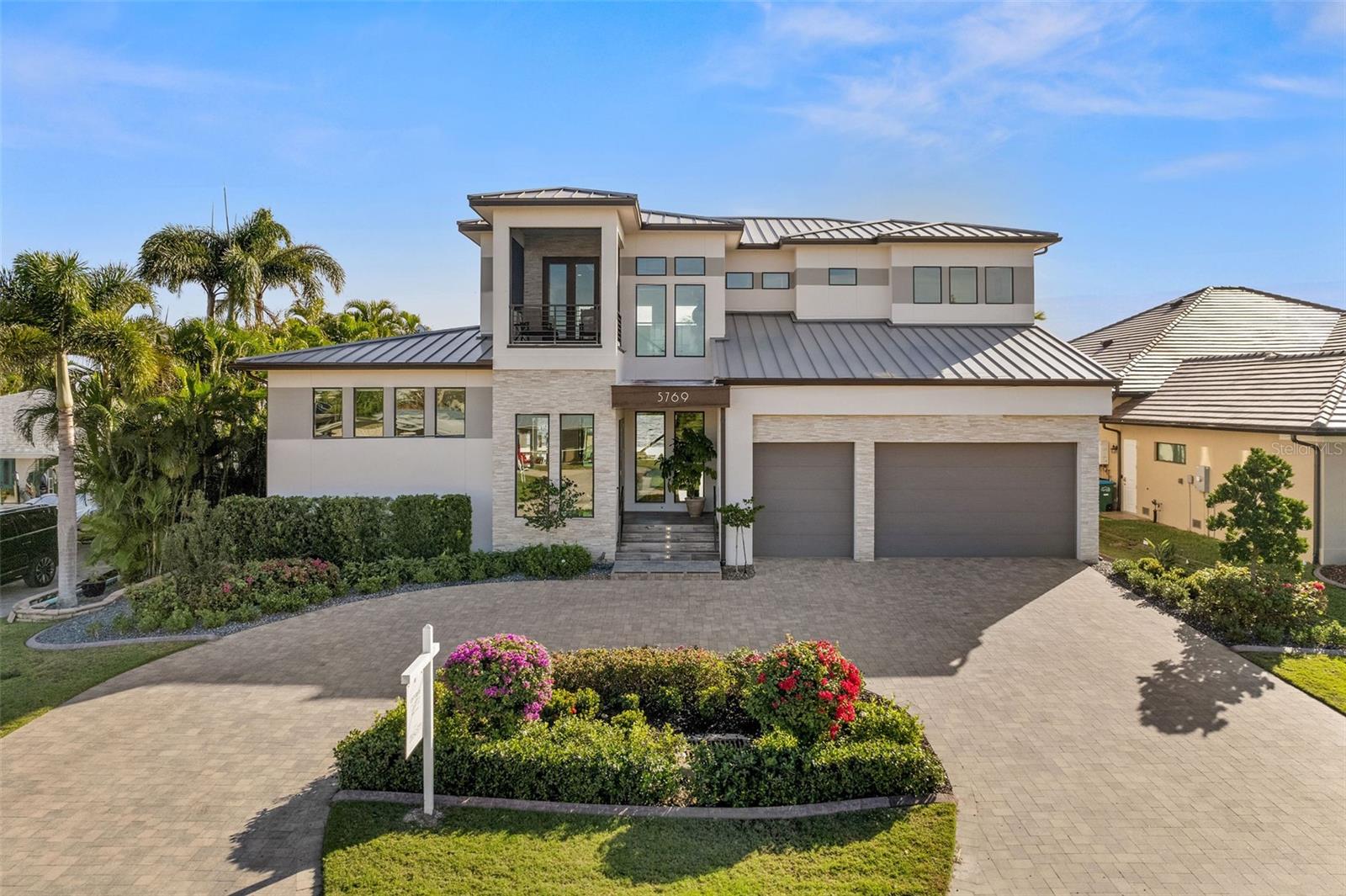
Priced at Only: $4,000,000
For more Information Call:
(352) 279-4408
Address: 5769 Riverside Drive, CAPE CORAL, FL 33904
Property Location and Similar Properties
- MLS#: C7495620 ( Residential )
- Street Address: 5769 Riverside Drive
- Viewed: 25
- Price: $4,000,000
- Price sqft: $572
- Waterfront: Yes
- Wateraccess: Yes
- Waterfront Type: River Front
- Year Built: 2016
- Bldg sqft: 6992
- Bedrooms: 5
- Total Baths: 7
- Full Baths: 5
- 1/2 Baths: 2
- Garage / Parking Spaces: 3
- Days On Market: 166
- Additional Information
- Geolocation: 26.5419 / -81.9478
- County: LEE
- City: CAPE CORAL
- Zipcode: 33904
- Subdivision: Cape Coral
- Provided by: CENTURY 21 SELLING PARADISE
- Contact: Christine Blasses
- 239-542-5777

- DMCA Notice
-
DescriptionLuxury meets waterfront living in this 2 story contemporary masterpiece located in Cape Coral's coveted Yacht Club area. With almost 5000 sq ft of interior living space, this 5 bedrooms, 7 bathrooms, and a 3 car garage home offers unparalleled elegance and panoramic views of the Caloosahatchee River. Key features include a gourmet kitchen with an induction cooktop, a cappuccino maker, and a temperature controlled wine room. The resort style pool overlooks the river, providing the perfect setting for outdoor living. Boasting unique wall coverings, fixtures, and furnishings throughout, this fully furnished home is move in ready. Enjoy sunrises and sunsets from the glass walled great room or the outdoor seating area with a fire pit. Boating enthusiasts will appreciate the 20,000 lb covered boat lift, providing quick access to world renowned beaches. With two master suites on the second level, a loft, and a workout area with a private balcony, this home is designed for luxurious living. Centrally located near restaurants, this property seamlessly combines luxury and convenience. Don't miss the chance to experience the epitome of Cape Coral's riverside lifestyle.
Payment Calculator
- Principal & Interest -
- Property Tax $
- Home Insurance $
- HOA Fees $
- Monthly -
Features
Building and Construction
- Covered Spaces: 0.00
- Exterior Features: Balcony, Irrigation System, Lighting, Outdoor Grill, Outdoor Kitchen
- Fencing: Fenced
- Flooring: Tile
- Living Area: 4967.00
- Roof: Metal
Land Information
- Lot Features: Oversized Lot
Garage and Parking
- Garage Spaces: 3.00
- Open Parking Spaces: 0.00
- Parking Features: Circular Driveway, Garage Door Opener
Eco-Communities
- Pool Features: Gunite, Heated, In Ground, Infinity, Lighting, Salt Water
- Water Source: Public
Utilities
- Carport Spaces: 0.00
- Cooling: Central Air
- Heating: Electric
- Sewer: Public Sewer
- Utilities: Cable Available, Electricity Connected, Sewer Connected, Water Connected
Finance and Tax Information
- Home Owners Association Fee: 0.00
- Insurance Expense: 0.00
- Net Operating Income: 0.00
- Other Expense: 0.00
- Tax Year: 2023
Other Features
- Appliances: Bar Fridge, Built-In Oven, Cooktop, Dishwasher, Disposal, Dryer, Microwave, Refrigerator, Washer, Wine Refrigerator
- Country: US
- Furnished: Furnished
- Interior Features: High Ceilings, Open Floorplan, Primary Bedroom Main Floor, Split Bedroom, Walk-In Closet(s), Window Treatments
- Legal Description: CAPE CORAL UNIT 1 PT 1 AMD BLK 1 PB 11 PG 43 LOTS 52 + 53 + PORT BETWEEN LOT + CANAL AS DESC IN OR 965 PG 495 EX B
- Levels: Two
- Area Major: 33904 - Cape Coral
- Occupant Type: Vacant
- Parcel Number: 19-45-24-C2-00001.0520
- Possession: Close of Escrow
- Style: Contemporary
- View: Water
- Views: 25
- Zoning Code: R1-W
Nearby Subdivisions
Aniron Condominium
Anna Maria
Avalon Place Condo
Banyan Trace
Beach Harbour
Beach Parkway Condo
Beach Villa Condo
Beachgate Condo
Bikini Place Condo
Bimini Apartments Condo
Bimini Gardens Condo
Bimini Place Condo
Birch Court Condominium
Blue Heron Of Cape Coral
Bradford Village Ctr
Brian Court Condo
Camelot Condo
Cape Colony Condo
Cape Coral
Cape Coral - Lee County Indust
Cape Coral Pt 2
Cape Palms Condo
Cape Royale Condo
Cape Shore Condominium
Cape Villanova Condo
Capeway Condo
Captains Harbor Condo
Carleton Place Condo
Casa Marbella
Cedar Arms Condo
Clipper Bay Condo
Clipper Condo
Club Harbour Condo
Clubhouse Villas
Coastal Condo
Commodore Condo
Compass Rose Condo
Continental Heritage Condo
Coral Breeze Condo
Coral Del Rio Condo
Coral Harbor Condo
Coral Key Condo
Coral Reef Condo
Coralee Condo
Cornwallis
Country Club Estates Condo
Country Club Place Condo
Crescent Bay Condo
D'ior Condo
Del Prado Park Townhouses Cond
Diplomat Condo
Dockside Condo
Driftwood Condo
Edgewater
El Rio Ii
Everest Condo
Fairway Villas
Falcon Bay Condo
Gondolier Condo
Grand Cayman Condo
Grand Rubicon
Greenbriar
Greenbriar Condo
Gulf Winds Condo
Gullwing Condo
Happy Landings Condo
Harbor Heights Condo
Harbor South Condo
Harbour Castle Condo
Harbour Lights Condo
Harbour Vista Condo
Harbourtowne Of Cape Coral
Horizon Bay Condo
Jasper Place Condo
Kent I Condo
Kent Ii Condo
La Palapa Condo
Le Grand Marquis Condo
Lord James Condo
Lynn Condominium
Mark I
Marlou Villas Condo
Miramar Apartments Condo
Monterey Condo
Moonlight Bay Condo
Neptune Condo
Newport Manors Condo
Not Applicable
Ocean Isle Riverview Condo
Odyssey I Condo
Orchid Harbour Villas Condo
Osprey Of Cape Coral Condo
Palaco Grande
Palm Grove Subd
Palm Tree Condo
Palm View Waters Condo
Paradise Point
Park View Condo
Parkside At The Rivers
Parkway East
Pelican Point Condo
Pier One Condo
Pine Breeze
Plaza 47 West Condo
Plaza Country Blvd Condo
Raven Cove Condo
Rendezvous Condo
River Gate Condo
River Harbor Club Condo
River Park Place Condo
River Place Condo
River Towers Condo
River View Villas
Rivers Condo
Royal Palm Condo
Royal Vista Condominium
Rubican Vista Condo
Rubicon Manor Condominium
Sail Harbour Condo
Sandpiper Of Cape Coral Condo
Sandy Circle Condo
Savona
Savoy Plaza Condo
Sea Quest Condo
Seabreeze Condo
Sherwood
Sno-bird Condo
Snug Harbor
Sorrento Court
South Pass
Sunnybrook Harbour Condo
Sunrise Bay Condo
Sunset Towers Condo
Sunshine I Condo
The Anchorage
The River
Tuscany Village
Veranda Condo
Versailles Condo
Victoria Arms Condo
Victoria Harbor
Victoria Townhouse
Villa Grande
Villa Lisa Condo
Vista D'oro
Waterside West Condo
Wayward Wind
Wind Song Condo
Yacht Club



