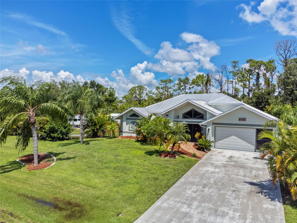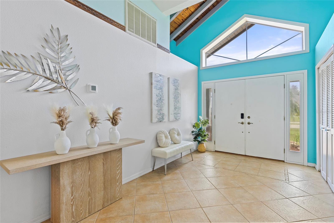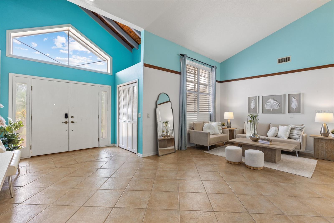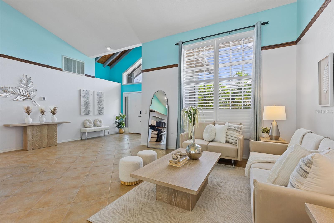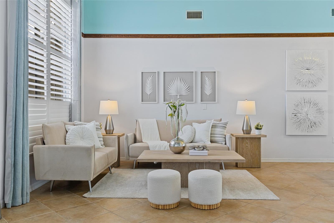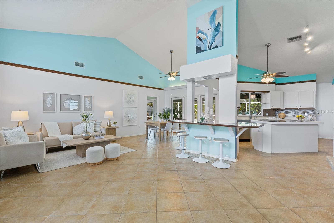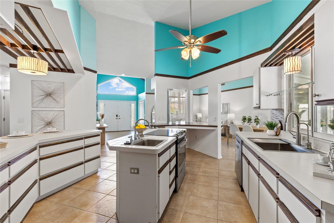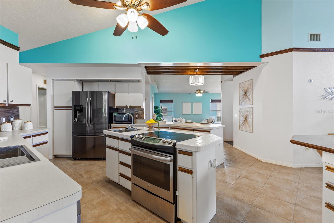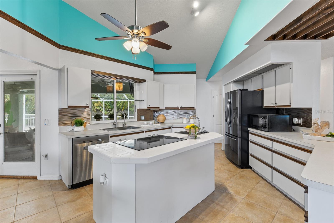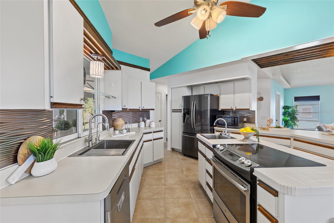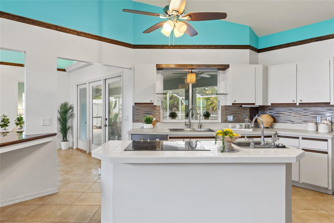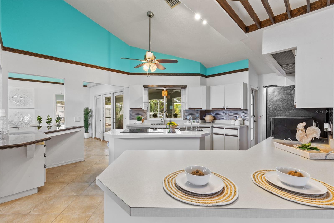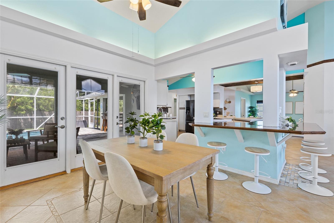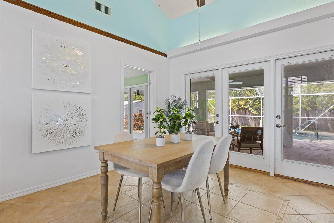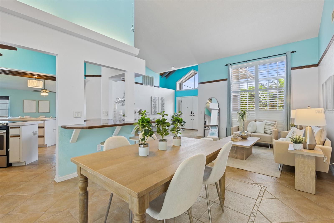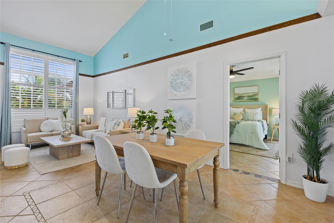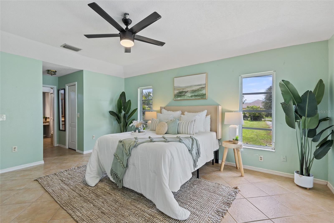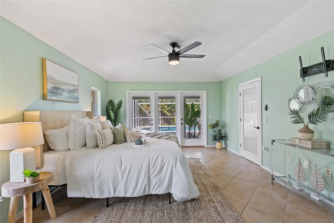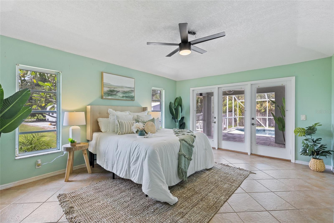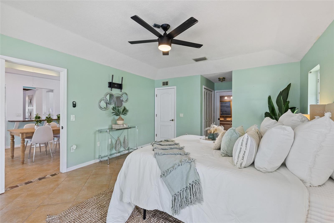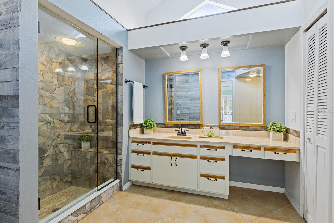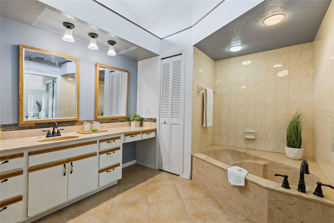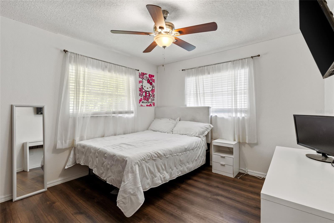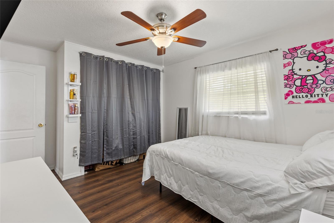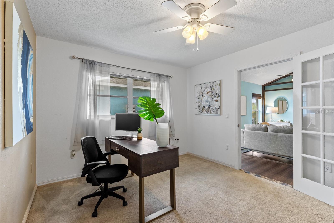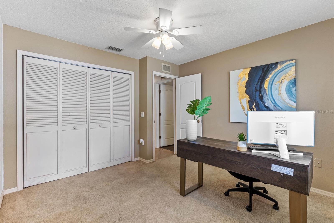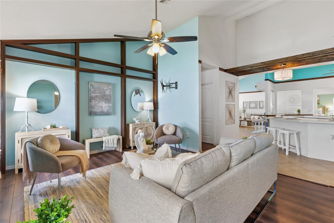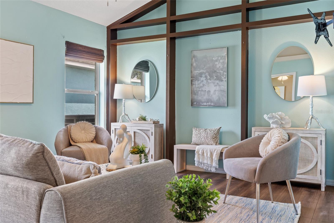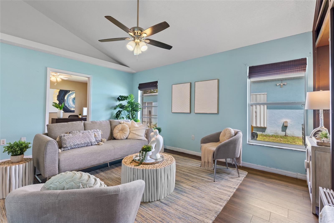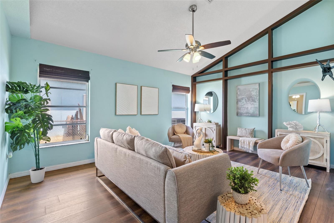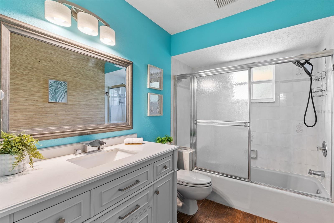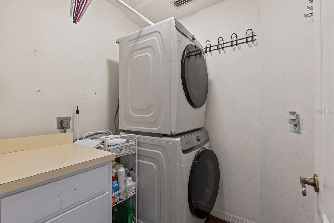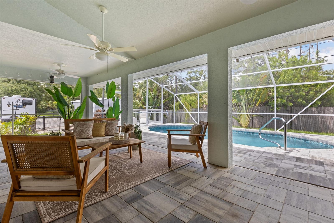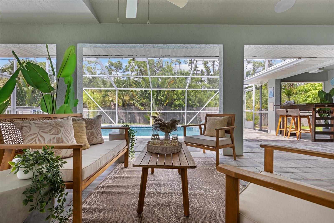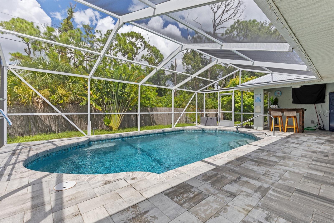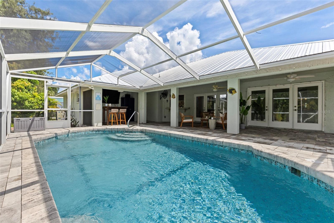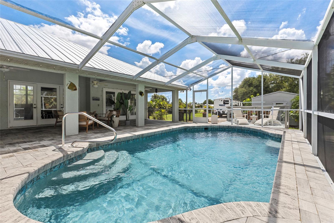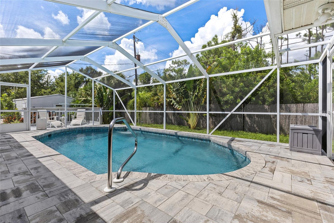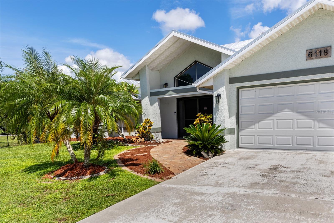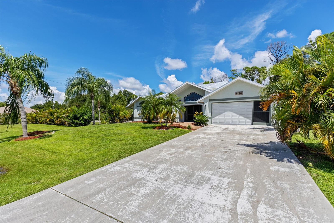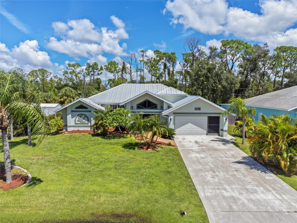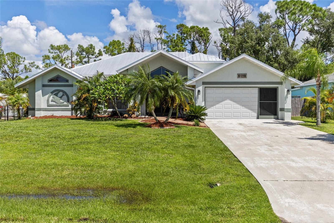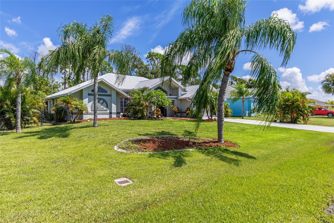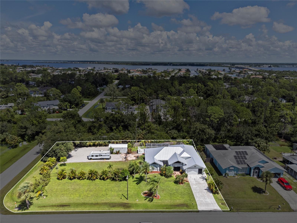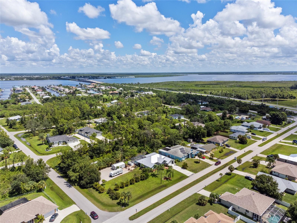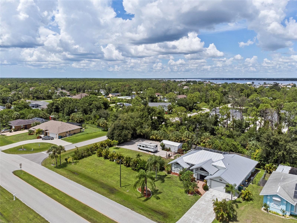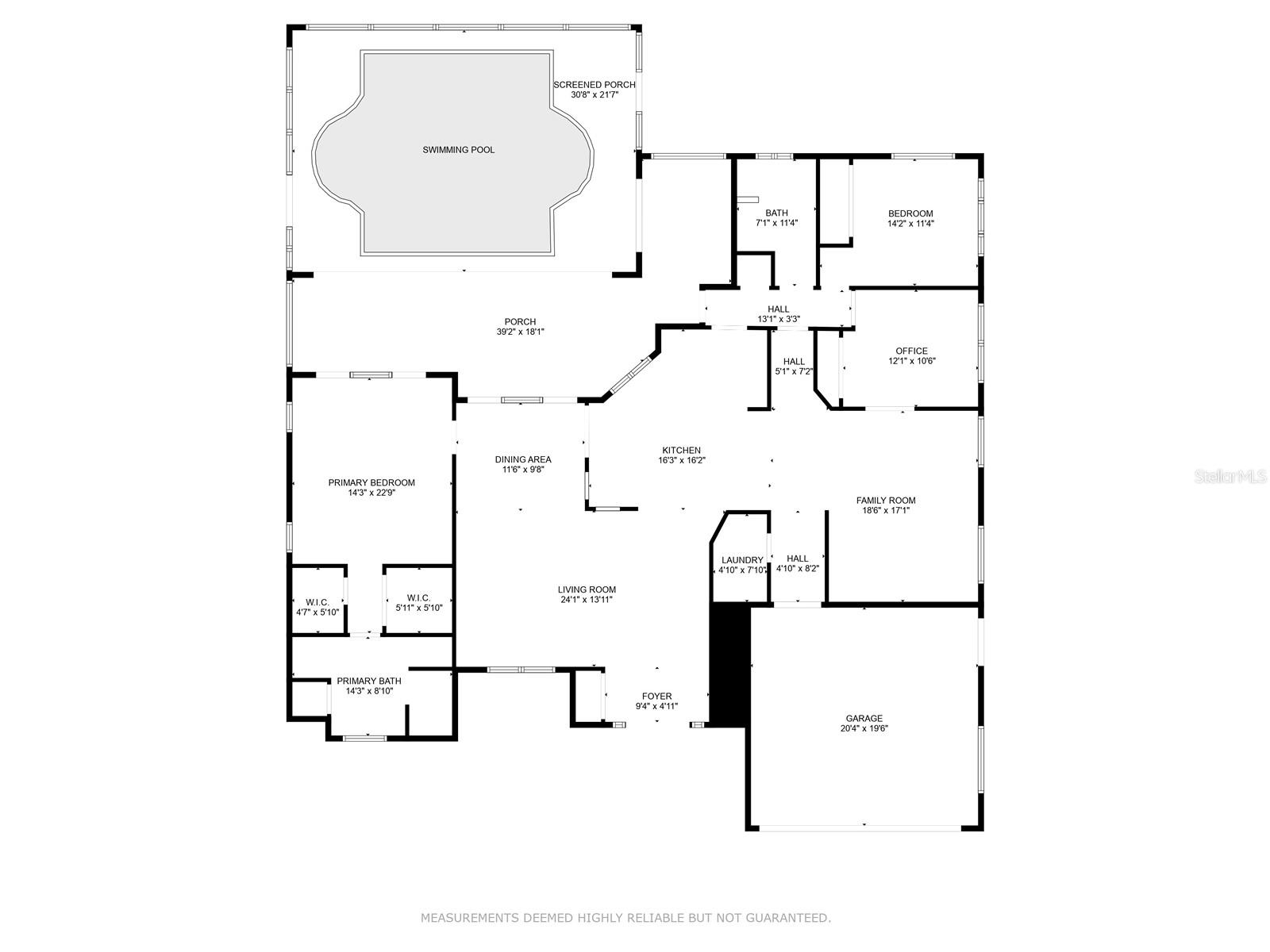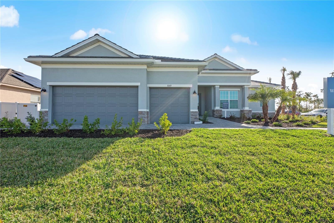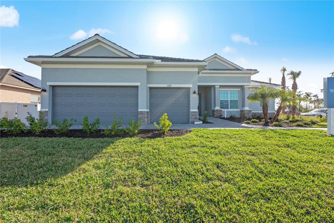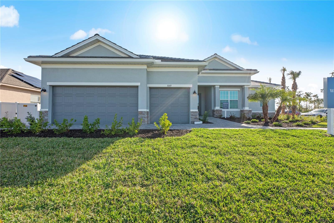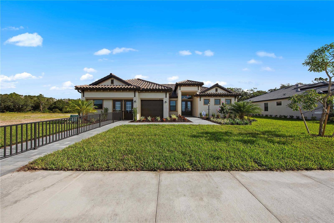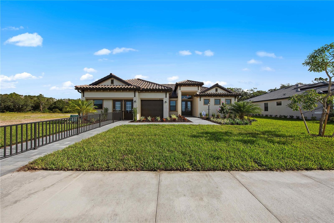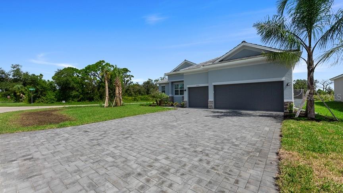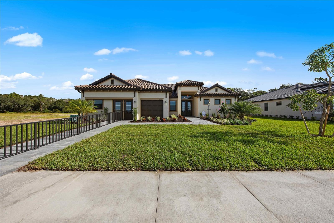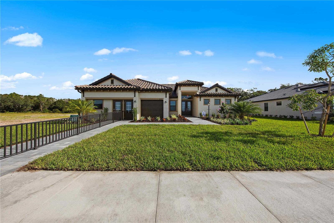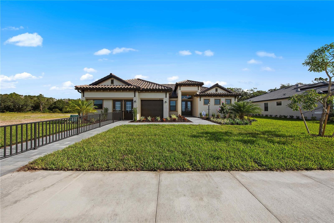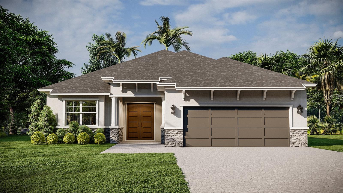Submit an Offer Now!
6118 Gillot Boulevard, PORT CHARLOTTE, FL 33981
Property Photos
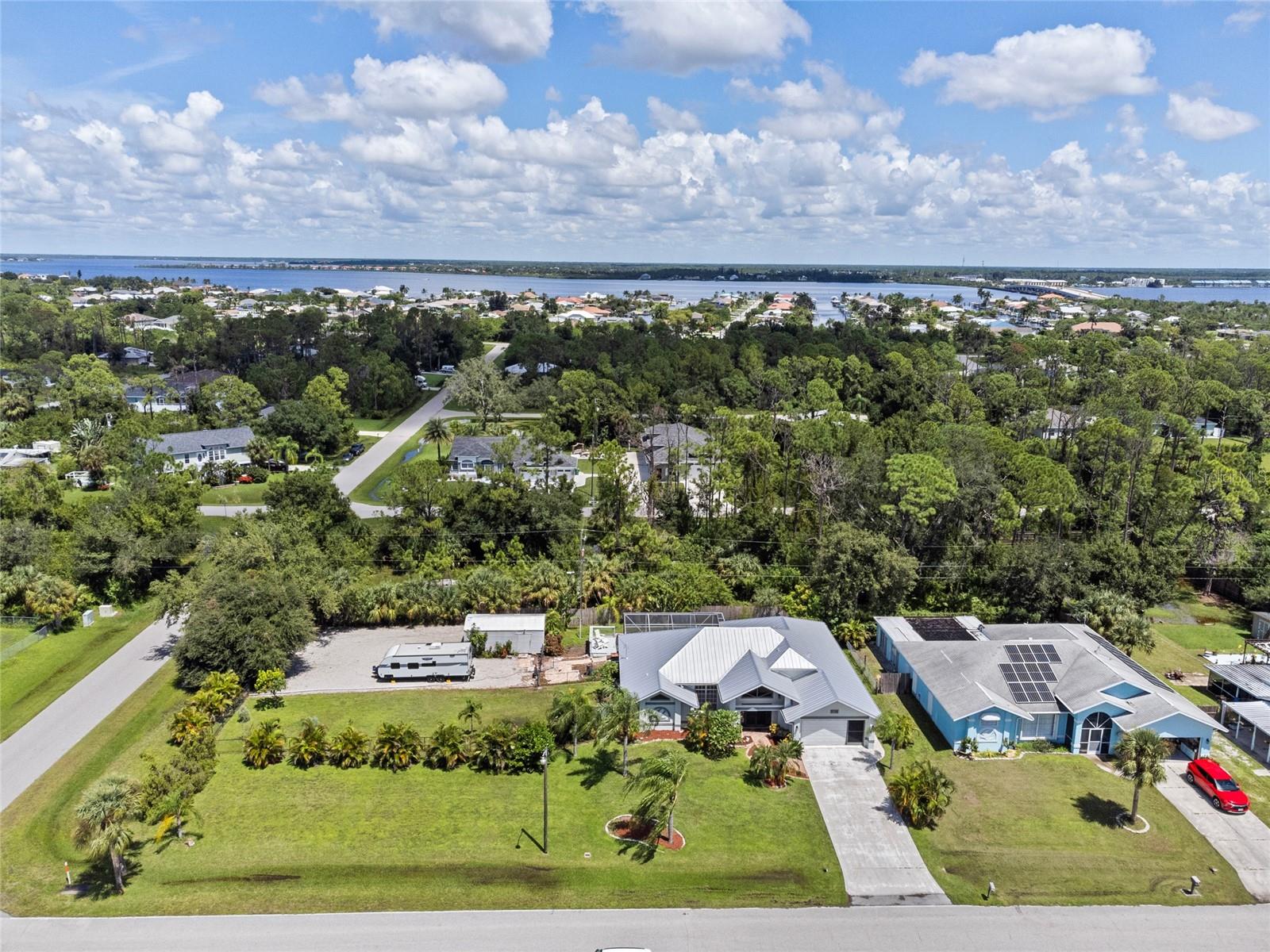
Priced at Only: $480,000
For more Information Call:
(352) 279-4408
Address: 6118 Gillot Boulevard, PORT CHARLOTTE, FL 33981
Property Location and Similar Properties
- MLS#: C7495746 ( Residential )
- Street Address: 6118 Gillot Boulevard
- Viewed: 1
- Price: $480,000
- Price sqft: $149
- Waterfront: No
- Year Built: 1989
- Bldg sqft: 3224
- Bedrooms: 3
- Total Baths: 2
- Full Baths: 2
- Garage / Parking Spaces: 2
- Days On Market: 20
- Additional Information
- Geolocation: 26.9472 / -82.2188
- County: CHARLOTTE
- City: PORT CHARLOTTE
- Zipcode: 33981
- Subdivision: Port Charlotte Sec 052
- Elementary School: Myakka River Elementary
- Middle School: L.A. Ainger Middle
- High School: Lemon Bay High
- Provided by: RE/MAX PALM REALTY
- Contact: Tricia DeClue
- 941-743-5525
- DMCA Notice
-
DescriptionSeller offering credit to buyer at closing. Step into luxury and elegance as you enter this absolutely breathtaking 3 bedroom, 2 bathroom home situated on over half an acre. From the moment you walk through the front double doors, you'll be struck by the stunning architecture, highlighted by beautiful wood beams and a grand, expansive window that floods the space with natural light. This home is a perfect blend of style and functionality, designed to meet all your needs. The heart of the home is an expansive kitchen, ideal for the home chef, with ample counter space, modern appliances, and abundant cabinetry. The open floor plan flows seamlessly into the dining and living areas, making it perfect for entertaining or cozy family evenings. Each bedroom offers generous space and features large walk in closets, ensuring ample storage and a clutter free environment. The primary suite is a tranquil retreat, complete with a luxurious bathroom that boasts a large tub for soaking and a walk in shower with new stone walls and flooring, creating a spa like experience. The water heater, installed in 2023, ensures youll have hot water efficiently and reliably. As you move to the outdoor space, you'll find a true oasis. The backyard features a spacious screened in lanai, fully equipped with surround sound and a large TV, perfect for entertaining or relaxing. Take a dip in the heated chlorine pool or step outside the lanai to the newly added 2024 wood deck, an ideal spot for sunbathing or hosting an outdoor barbecue. The property also offers an extra lot, adding to its appeal and versatility. This additional space includes RV parking with a separate water hookup and a 30 amp outlet, making it ideal for travelers or guests. A large private shed on the extra lot provides ample storage for all your outdoor equipment or hobbies. With its blend of modern updates, expansive outdoor spaces, and thoughtful design, this home is a rare find. Whether you're looking for a forever home or a seasonal retreat, this property offers everything you need to live in comfort and style. Dont miss out on this opportunity to own a piece of paradise. This version now includes the 2023 water heater, further emphasizing the home's modern updates. This home is close to many elite golf courses, Beautiful blue Florida Beaches, many restaurants, entertainment , shopping and so much more. Call for a showing today before its too late.
Payment Calculator
- Principal & Interest -
- Property Tax $
- Home Insurance $
- HOA Fees $
- Monthly -
For a Fast & FREE Mortgage Pre-Approval Apply Now
Apply Now
 Apply Now
Apply NowFeatures
Building and Construction
- Covered Spaces: 0.00
- Exterior Features: Courtyard, French Doors, Hurricane Shutters, Lighting, Private Mailbox, Rain Gutters, Shade Shutter(s), Storage
- Fencing: Chain Link
- Flooring: Carpet, Luxury Vinyl, Tile
- Living Area: 2036.00
- Other Structures: Shed(s), Storage, Workshop
- Roof: Metal
Land Information
- Lot Features: Corner Lot, Oversized Lot
School Information
- High School: Lemon Bay High
- Middle School: L.A. Ainger Middle
- School Elementary: Myakka River Elementary
Garage and Parking
- Garage Spaces: 2.00
- Open Parking Spaces: 0.00
Eco-Communities
- Pool Features: Gunite, In Ground
- Water Source: Public
Utilities
- Carport Spaces: 0.00
- Cooling: Central Air
- Heating: Central
- Sewer: Septic Tank
- Utilities: BB/HS Internet Available, Cable Available, Cable Connected, Electricity Available, Electricity Connected, Water Available, Water Connected
Finance and Tax Information
- Home Owners Association Fee: 0.00
- Insurance Expense: 0.00
- Net Operating Income: 0.00
- Other Expense: 0.00
- Tax Year: 2023
Other Features
- Appliances: Dishwasher, Disposal, Dryer, Electric Water Heater, Microwave, Refrigerator, Washer
- Country: US
- Interior Features: Cathedral Ceiling(s), Ceiling Fans(s), Eat-in Kitchen, High Ceilings, Living Room/Dining Room Combo, Open Floorplan, Primary Bedroom Main Floor, Solid Surface Counters, Split Bedroom, Thermostat, Walk-In Closet(s), Window Treatments
- Legal Description: PCH 052 1688 0001 PORT CHARLOTTE SEC52 BLK1688 LT 1 899/739 899/740 1080/1372 PR99-1161 AFF1750/757 1870/81 2532/1411 UNREC DC-MSC 4346/2147 DC4353/36-OTA 4376/340 4416/510 4923/1705 PCH 052 1688 0002 PORT CHARLOTTE SEC52 BLK1688 LT 2 254/311 347/949 -50
- Levels: One
- Area Major: 33981 - Port Charlotte
- Occupant Type: Vacant
- Parcel Number: 402133357003
- Zoning Code: RSF3.5
Similar Properties
Nearby Subdivisions
900 Building
Charlotte Sec 52
David 04 Condo
Gardens Of Gulf Cove
Gulf Cove
Harbor East
Harbor West
Not On List
Pch 082 4444 0006
Pch 082 4444 0018
Pch 082 4444 0020
Port Charlote Sec 71
Port Charlotte
Port Charlotte K Sec 87
Port Charlotte L Sec 58
Port Charlotte Pch 065 3773 00
Port Charlotte Q Sec 85
Port Charlotte R Sec 65
Port Charlotte Sec 050
Port Charlotte Sec 052
Port Charlotte Sec 053
Port Charlotte Sec 054
Port Charlotte Sec 056
Port Charlotte Sec 058
Port Charlotte Sec 060
Port Charlotte Sec 063
Port Charlotte Sec 065
Port Charlotte Sec 066
Port Charlotte Sec 067
Port Charlotte Sec 071
Port Charlotte Sec 072
Port Charlotte Sec 078
Port Charlotte Sec 081
Port Charlotte Sec 082
Port Charlotte Sec 085
Port Charlotte Sec 093
Port Charlotte Sec 095
Port Charlotte Sec 58
Port Charlotte Sec 66 02
Port Charlotte Sec 71
Port Charlotte Sec 81
Port Charlotte Sec 85
Port Charlotte Sec 87
Port Charlotte Sec 94 01
Port Charlotte Sec 94 01 Strep
Port Charlotte Sec 95 02
Port Charlotte Sec 95 03
Port Charlotte Sec Ninety 5
Port Charlotte Sec58
Port Charlotte Sec78
Port Charlotte Sec81
Port Charlotte Sec82
Port Charlotte Sec85
Port Charlotte Sec87
Port Charlotte Sec93
Port Charlotte Section 58
Port Charlotte Section 87
Port Charlotte Sub
Port Charlotte Sub Sec 65
Port Charlotte Sub Sec 71
Port Charlotte Sub Sec 93
South Gulf Cove
South Gulf Cove Association
South Gulf Cove Pc Sec 093
The Alhambra At Lake Marlin Ph



