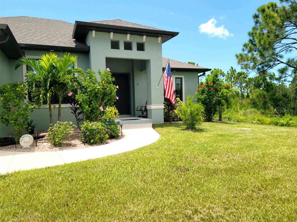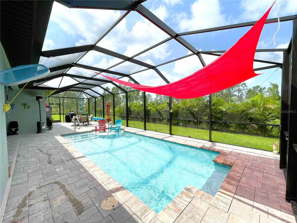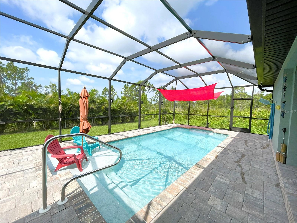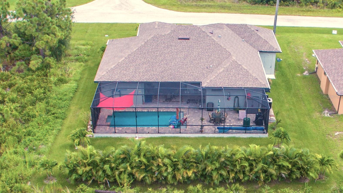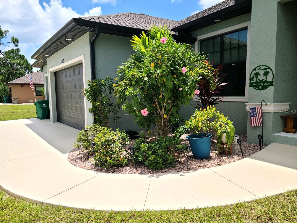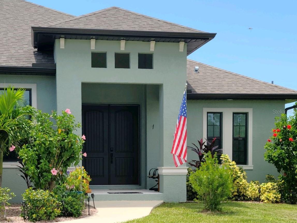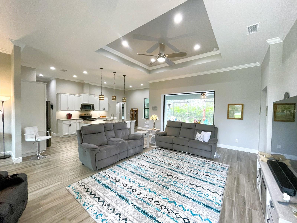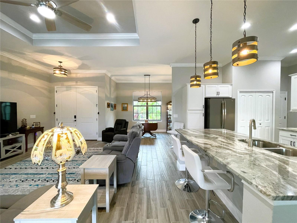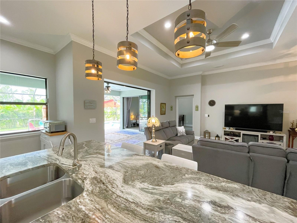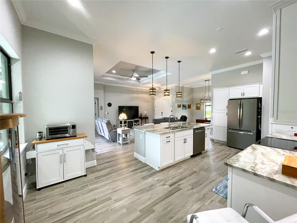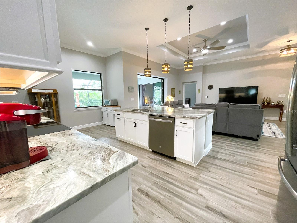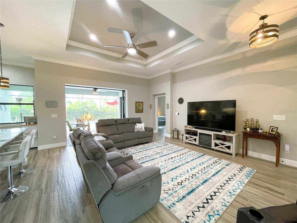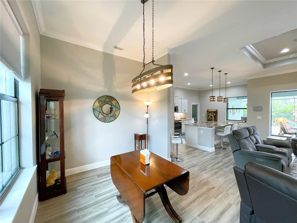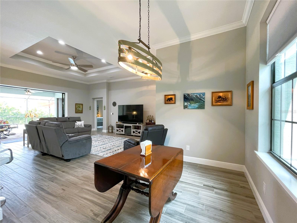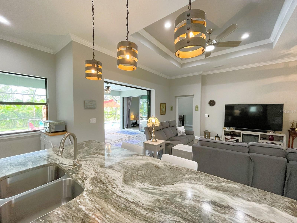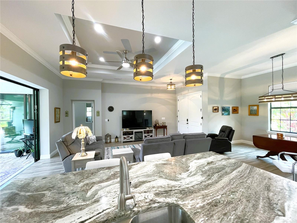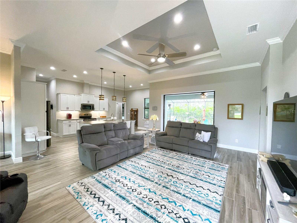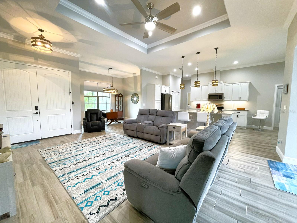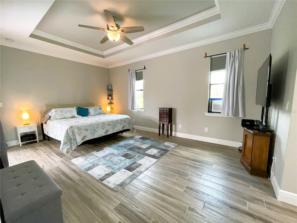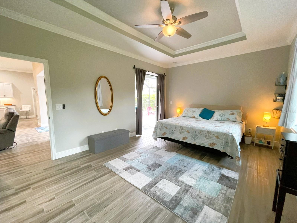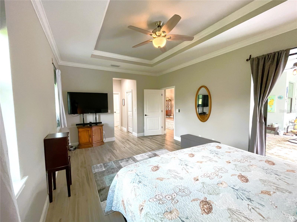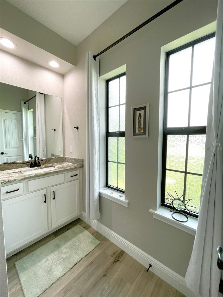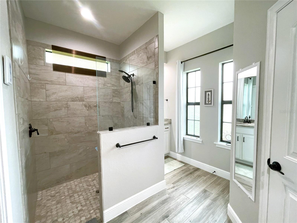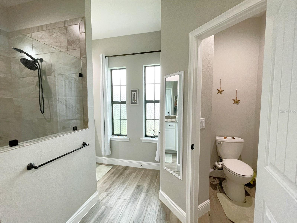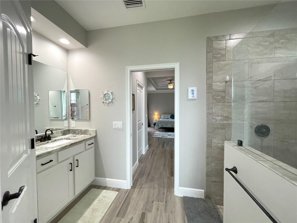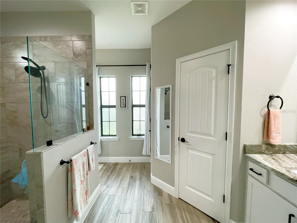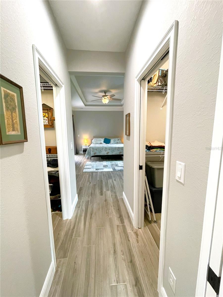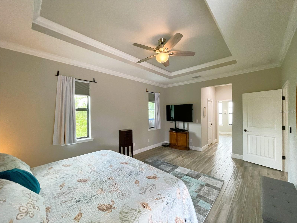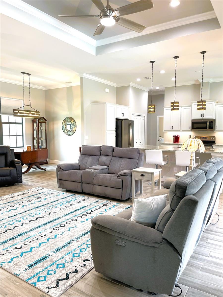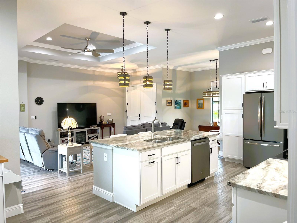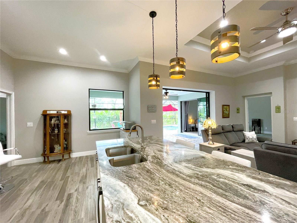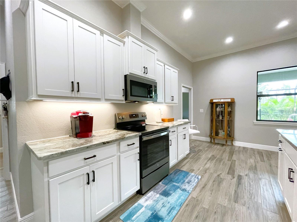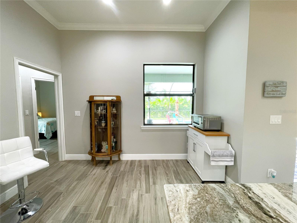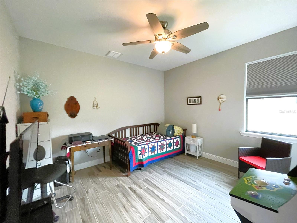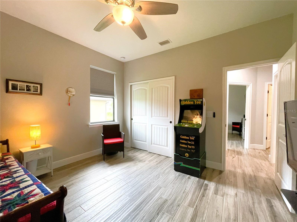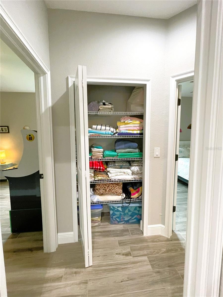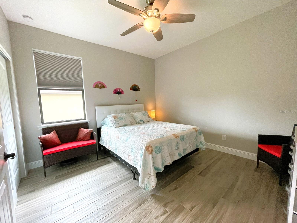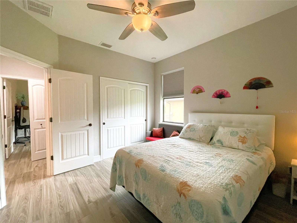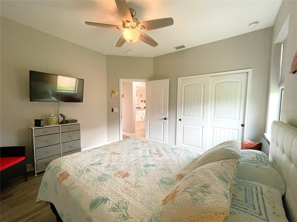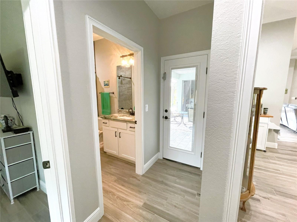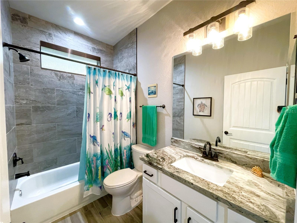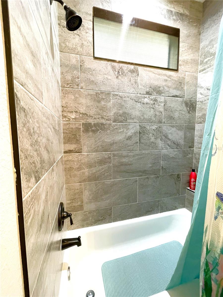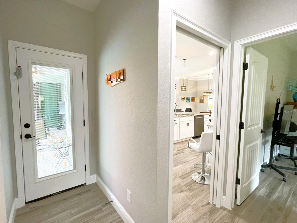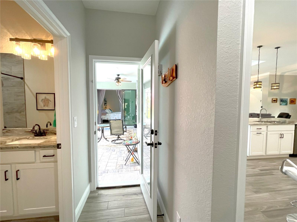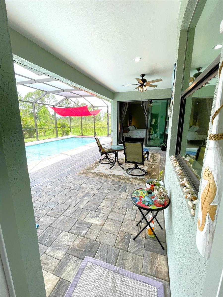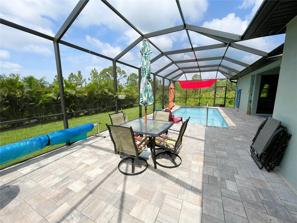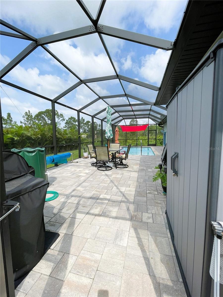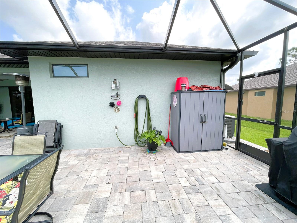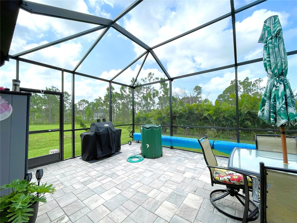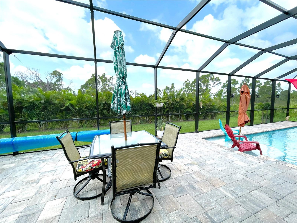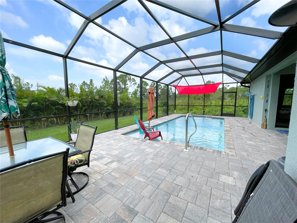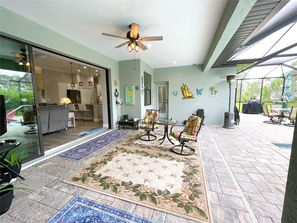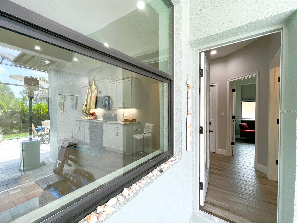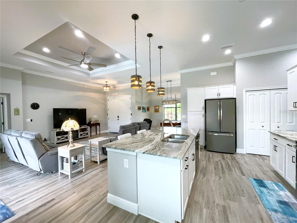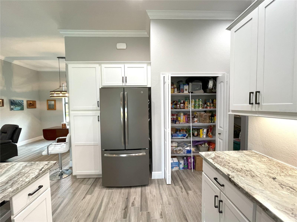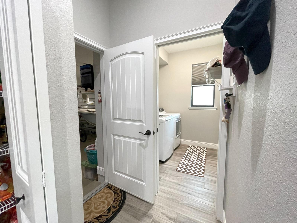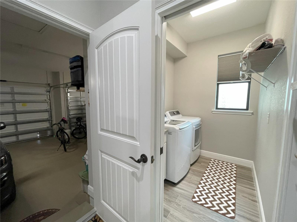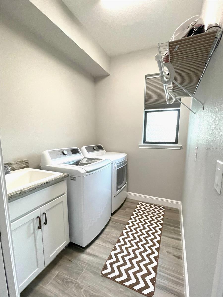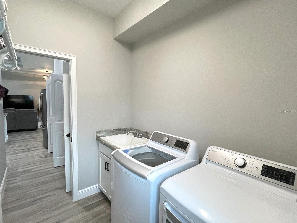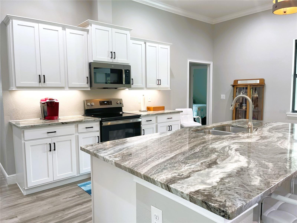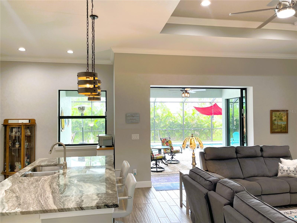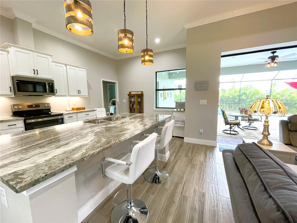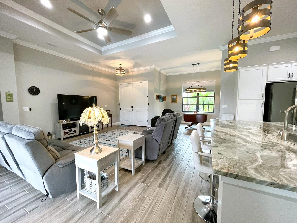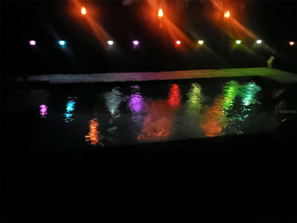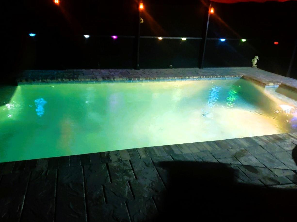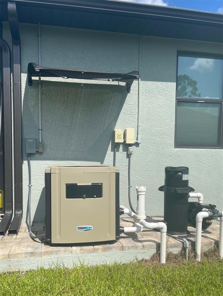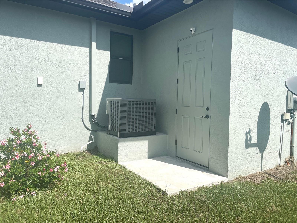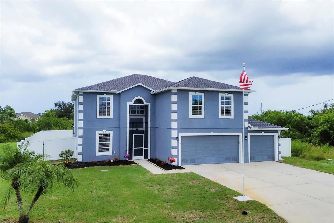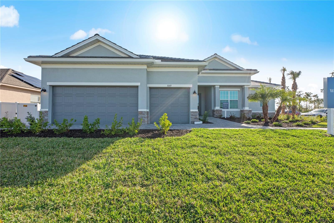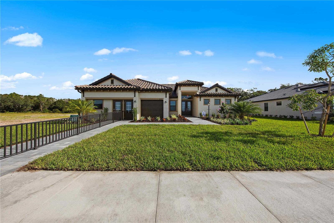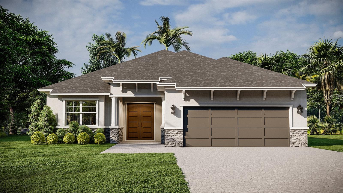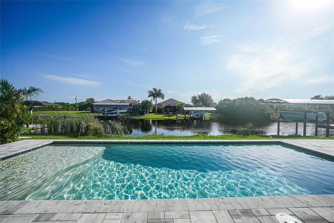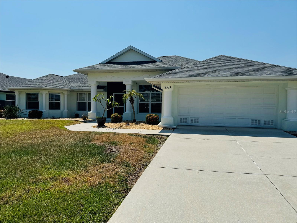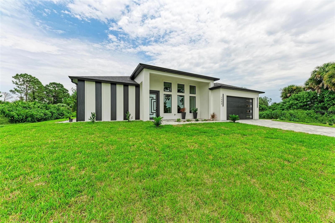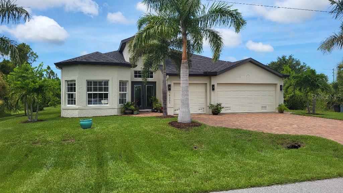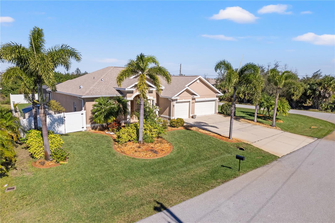Submit an Offer Now!
14127 Barbet Lane, PORT CHARLOTTE, FL 33981
Property Photos
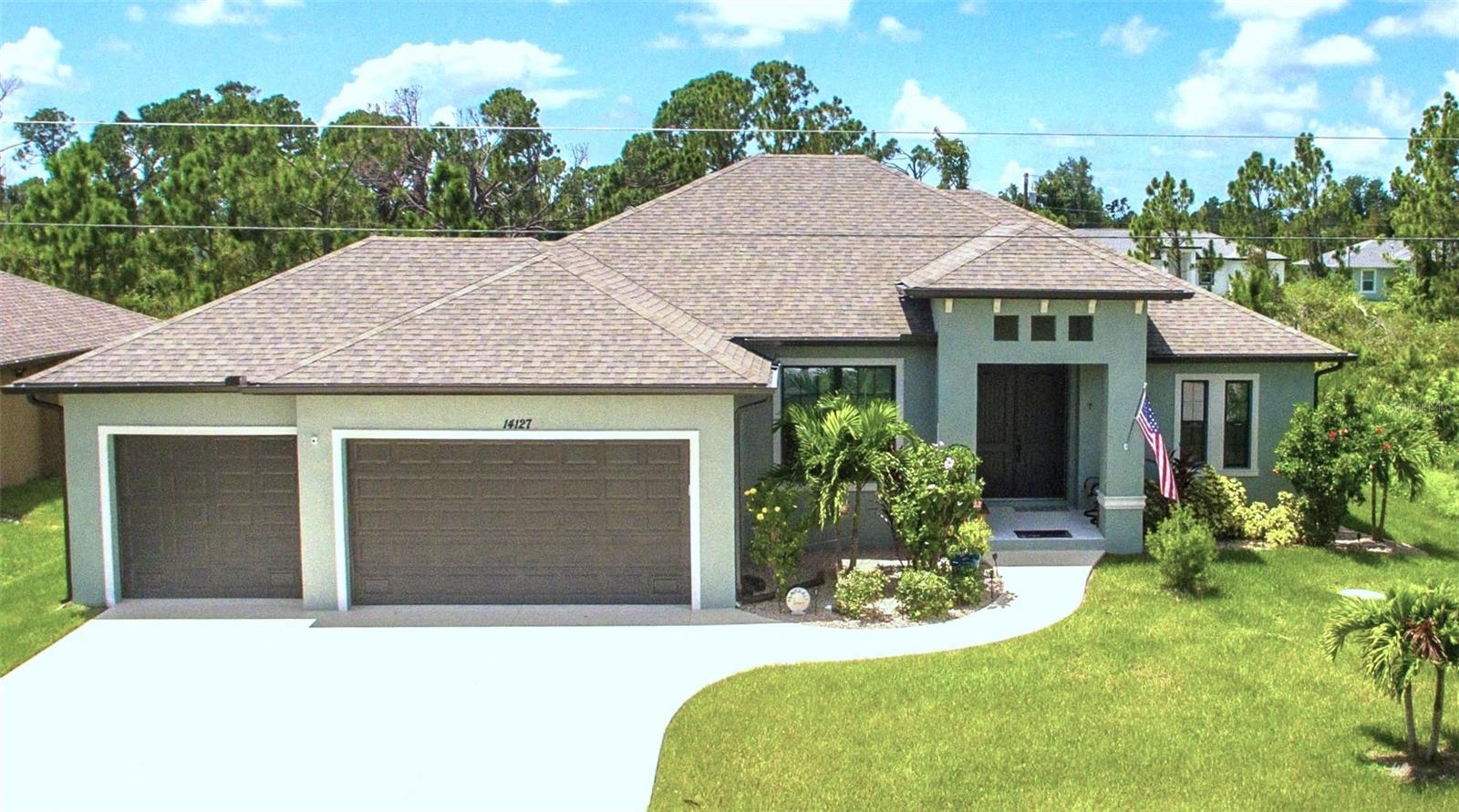
Priced at Only: $585,000
For more Information Call:
(352) 279-4408
Address: 14127 Barbet Lane, PORT CHARLOTTE, FL 33981
Property Location and Similar Properties
- MLS#: C7496477 ( Residential )
- Street Address: 14127 Barbet Lane
- Viewed: 1
- Price: $585,000
- Price sqft: $207
- Waterfront: No
- Year Built: 2022
- Bldg sqft: 2821
- Bedrooms: 3
- Total Baths: 2
- Full Baths: 2
- Garage / Parking Spaces: 3
- Days On Market: 37
- Additional Information
- Geolocation: 26.9086 / -82.2199
- County: CHARLOTTE
- City: PORT CHARLOTTE
- Zipcode: 33981
- Subdivision: Port Charlotte Sec 058
- Provided by: RE/MAX PALM REALTY
- Contact: Patricia McGuire
- 941-743-5525
- DMCA Notice
-
DescriptionBetter than BRAND NEW!! THIS is the Florida Paradise youve been searching for! Completed Oct. 2022, this beautiful & immaculate POOL home is situated in the fast growing boating community of South Gulf Cove. Only 5 minutes to the communitys private Boat Ramp where youre provided access to Charlotte Harbor, the Gulf of Mexico and beyond! Wow! The homes interior boasts an open & spacious layout with split bedroom design, high coffered ceilings, crown molding, a large kitchen with granite counters, bar seating, slate appliances, pantry and nook. The walls are painted a calming earth tone palette to easily compliment your furnishings. Theres beautiful porcelain tile throughout, designer lighting and pocket sliders from the living area to the covered, screened lanai & paver pool deck. Enjoy a dip in your private pool refreshing and cool in the hot months and toasty warm in the cool months using your new pool heater and additional solar cover. A new Compressor Upgrade has been installed on the HVAC unit to extend the life of your compressor, and an Ultra Violet Air Treatment System was installed to provide better air quality in your home. Also installed, a water filtration system! Back inside, the Primary Bedroom features sliders to the lanai and his & her walk in closets. The ensuite bathroom features dual vanities, Roman shower, upgraded shower tile and a private water closet. There's an inside laundry with utility sink, and a huge 3 car garage that's big enough to park your boat and 2 large SUV's! Exterior features include underground cables & wires for added security, solid concrete slab & stem wall construction thats supplemented with automatic foundation flood vents, an elevated A/C unit, metal hurricane panels, gutters & downspouts and so much more! A Transferable Flood Insurance Policy and Elevation Certificate are available if needed. Too many beautiful features in this home to mention. So why would you wait to build? This home is BETTER than BRAND NEW, and it can be yours NOW! Call for your showing today.
Payment Calculator
- Principal & Interest -
- Property Tax $
- Home Insurance $
- HOA Fees $
- Monthly -
For a Fast & FREE Mortgage Pre-Approval Apply Now
Apply Now
 Apply Now
Apply NowFeatures
Building and Construction
- Builder Model: Islamorada
- Builder Name: Breakwater Construction
- Covered Spaces: 0.00
- Exterior Features: Hurricane Shutters, Lighting, Outdoor Shower, Private Mailbox, Rain Gutters, Sliding Doors
- Flooring: Tile
- Living Area: 1796.00
- Other Structures: Shed(s)
- Roof: Shingle
Property Information
- Property Condition: Completed
Land Information
- Lot Features: Flood Insurance Required, FloodZone, In County, Landscaped, Near Marina, Paved
Garage and Parking
- Garage Spaces: 3.00
- Open Parking Spaces: 0.00
- Parking Features: Boat, Driveway, Garage Door Opener, Golf Cart Parking, Ground Level, Oversized
Eco-Communities
- Pool Features: Deck, Gunite, Heated, In Ground, Lighting, Pool Alarm, Screen Enclosure, Solar Cover
- Water Source: Public
Utilities
- Carport Spaces: 0.00
- Cooling: Central Air, Other
- Heating: Central, Electric, Exhaust Fan
- Pets Allowed: Yes
- Sewer: Public Sewer
- Utilities: Cable Connected, Electricity Connected, Mini Sewer, Public, Sewer Connected, Street Lights, Underground Utilities, Water Connected
Finance and Tax Information
- Home Owners Association Fee: 120.00
- Insurance Expense: 0.00
- Net Operating Income: 0.00
- Other Expense: 0.00
- Tax Year: 2023
Other Features
- Appliances: Dishwasher, Disposal, Dryer, Electric Water Heater, Exhaust Fan, Microwave, Range, Refrigerator, Washer, Water Filtration System
- Association Name: David Cormier
- Association Phone: (941) 404-8080
- Country: US
- Interior Features: Ceiling Fans(s), Coffered Ceiling(s), Crown Molding, Eat-in Kitchen, High Ceilings, Open Floorplan, Primary Bedroom Main Floor, Solid Wood Cabinets, Split Bedroom, Stone Counters, Thermostat, Tray Ceiling(s), Walk-In Closet(s), Window Treatments
- Legal Description: PCH 058 4237 0004 PORT CHARLOTTE SEC58 BLK4237 LT 4 921/1210 4134/368 AFF4199/1130 4199/1133 4199/1135 4549/234 4763/942 5066/910
- Levels: One
- Area Major: 33981 - Port Charlotte
- Occupant Type: Owner
- Parcel Number: 412116305001
- Possession: Close of Escrow
- Style: Coastal
- View: Pool, Trees/Woods
- Zoning Code: RSF3.5
Similar Properties
Nearby Subdivisions
900 Building
Charlotte Sec 52
David 04 Condo
Gardens Of Gulf Cove
Gulf Cove
Harbor East
Harbor West
Not On List
Pch 082 4444 0006
Pch 082 4444 0018
Pch 082 4444 0020
Port Charlote Sec 71
Port Charlotte
Port Charlotte K Sec 87
Port Charlotte L Sec 58
Port Charlotte Pch 065 3773 00
Port Charlotte Q Sec 85
Port Charlotte R Sec 65
Port Charlotte Sec 050
Port Charlotte Sec 052
Port Charlotte Sec 053
Port Charlotte Sec 054
Port Charlotte Sec 056
Port Charlotte Sec 058
Port Charlotte Sec 060
Port Charlotte Sec 063
Port Charlotte Sec 065
Port Charlotte Sec 066
Port Charlotte Sec 067
Port Charlotte Sec 071
Port Charlotte Sec 072
Port Charlotte Sec 078
Port Charlotte Sec 081
Port Charlotte Sec 082
Port Charlotte Sec 085
Port Charlotte Sec 093
Port Charlotte Sec 095
Port Charlotte Sec 58
Port Charlotte Sec 66 02
Port Charlotte Sec 71
Port Charlotte Sec 81
Port Charlotte Sec 85
Port Charlotte Sec 87
Port Charlotte Sec 94 01
Port Charlotte Sec 94 01 Strep
Port Charlotte Sec 95 02
Port Charlotte Sec 95 03
Port Charlotte Sec Ninety 5
Port Charlotte Sec58
Port Charlotte Sec78
Port Charlotte Sec81
Port Charlotte Sec82
Port Charlotte Sec85
Port Charlotte Sec87
Port Charlotte Sec93
Port Charlotte Section 58
Port Charlotte Section 87
Port Charlotte Sub
Port Charlotte Sub Sec 65
Port Charlotte Sub Sec 71
Port Charlotte Sub Sec 93
South Gulf Cove
South Gulf Cove Association
South Gulf Cove Pc Sec 093
The Alhambra At Lake Marlin Ph



