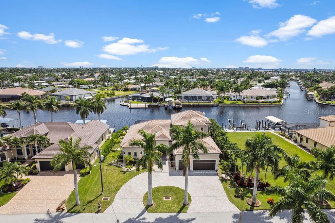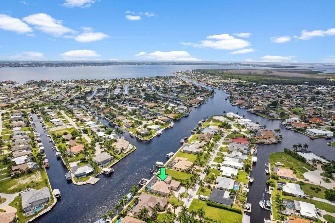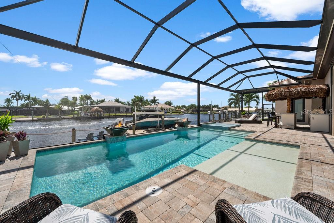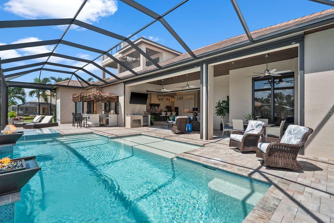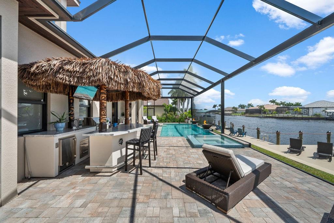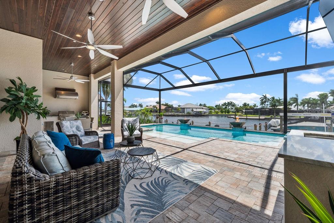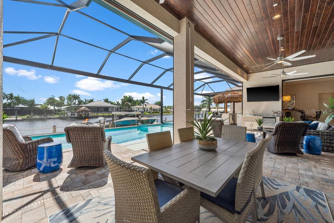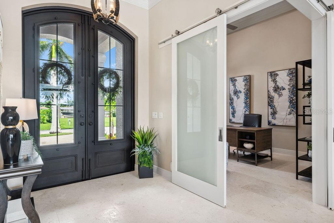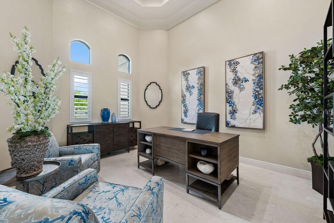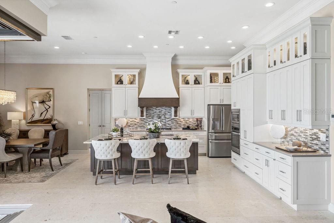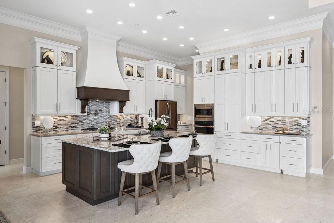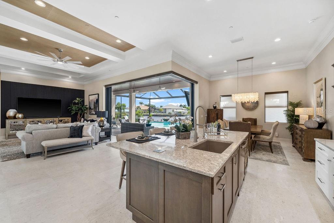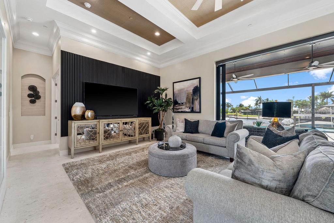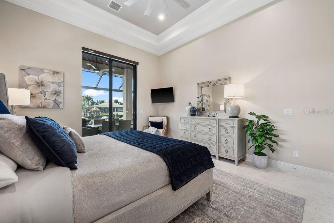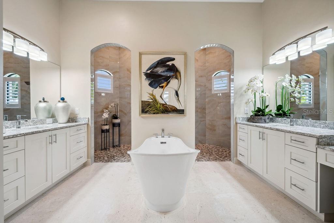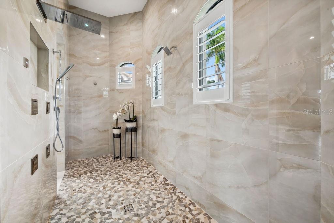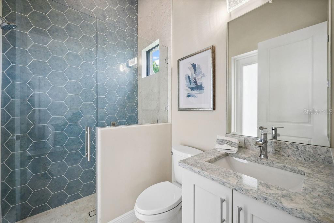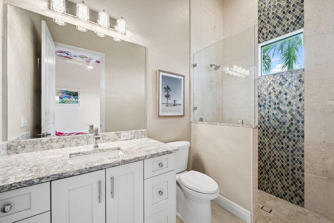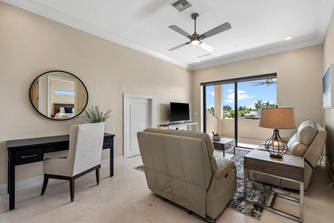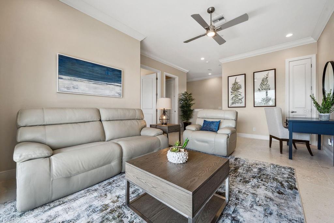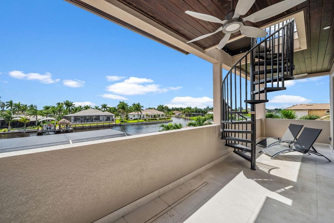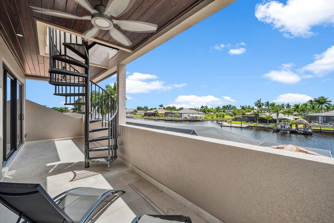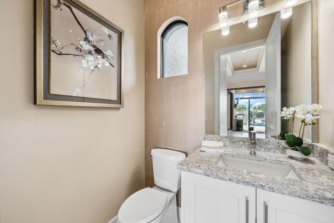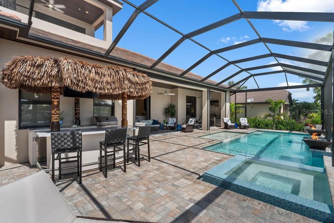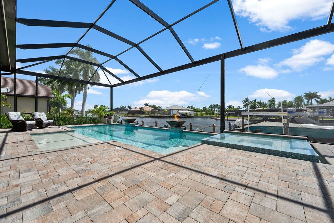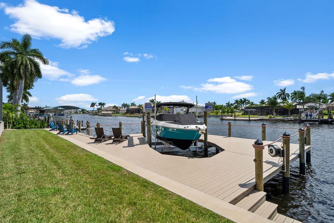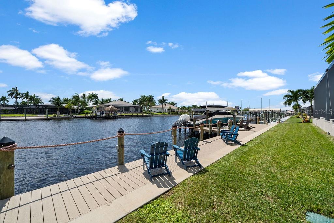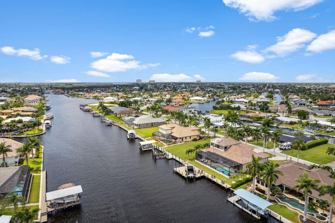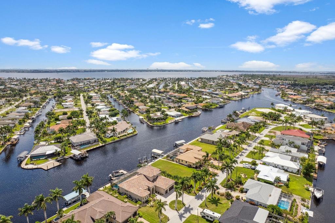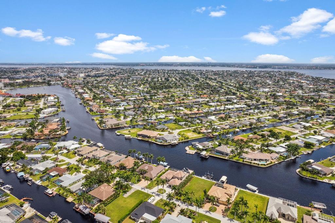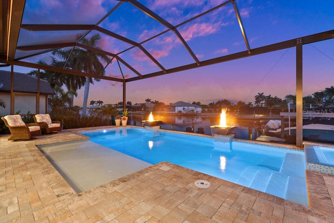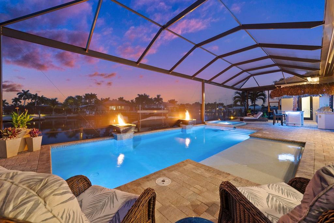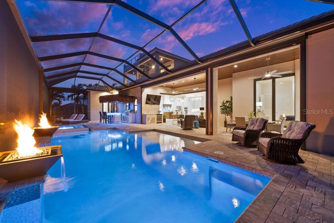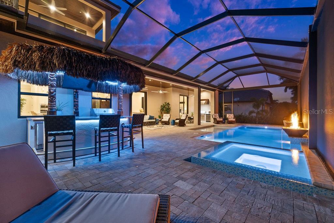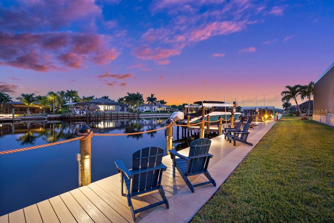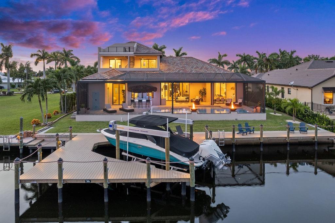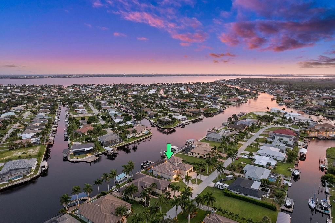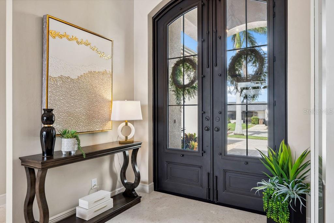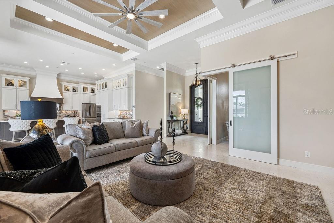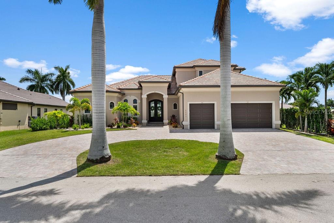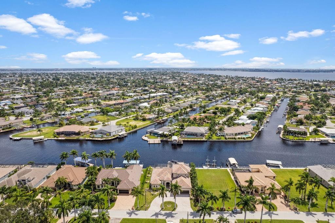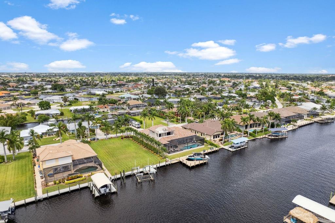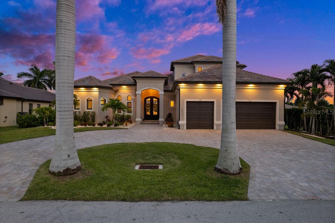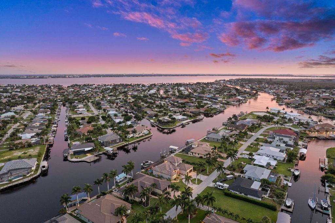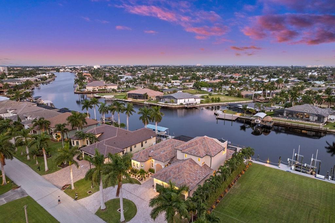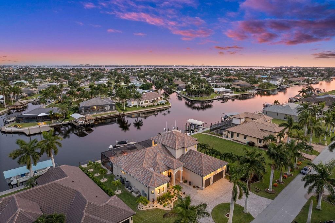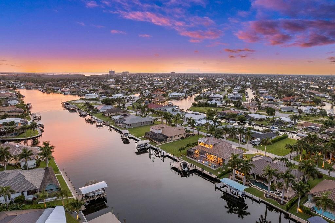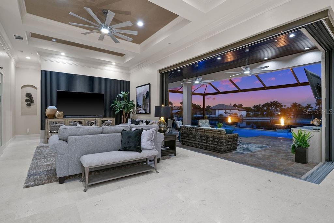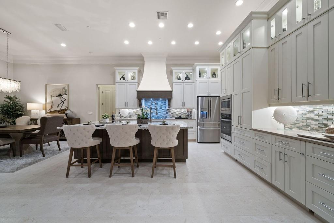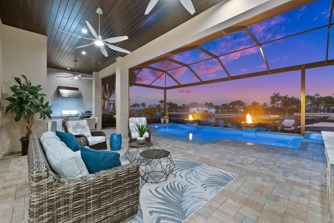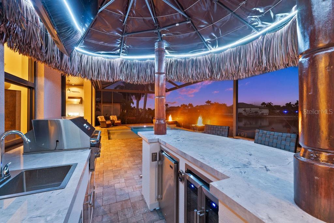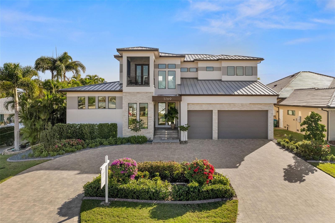Submit an Offer Now!
5049 Sorrento Court, CAPE CORAL, FL 33904
Property Photos
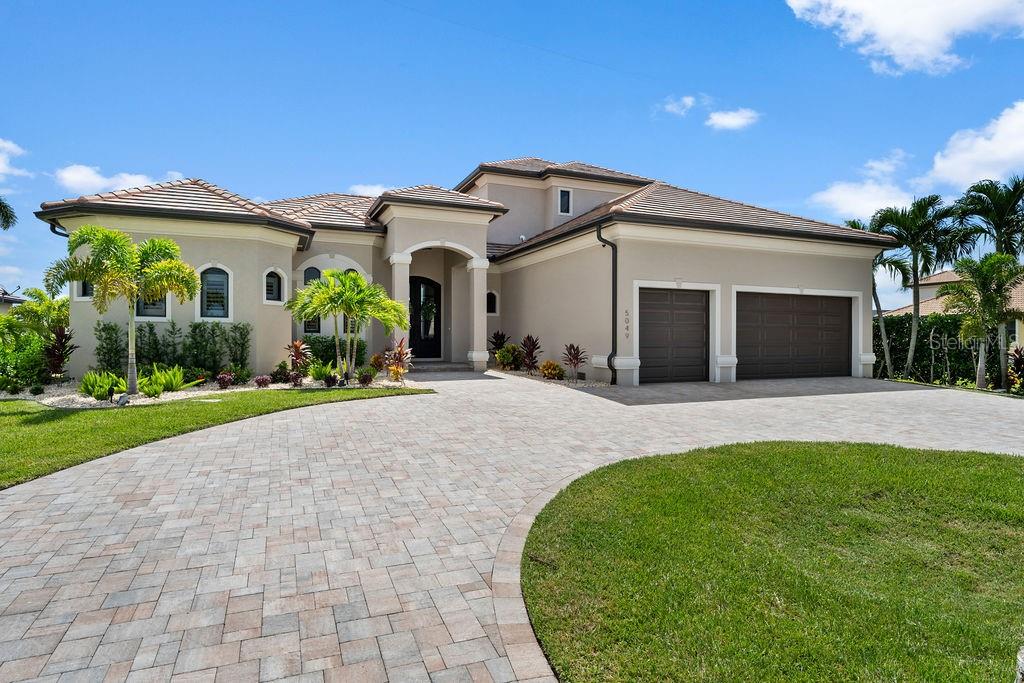
Priced at Only: $3,499,000
For more Information Call:
(352) 279-4408
Address: 5049 Sorrento Court, CAPE CORAL, FL 33904
Property Location and Similar Properties
- MLS#: C7498035 ( Residential )
- Street Address: 5049 Sorrento Court
- Viewed: 20
- Price: $3,499,000
- Price sqft: $661
- Waterfront: Yes
- Wateraccess: Yes
- Waterfront Type: Canal - Brackish,Canal - Saltwater,Canal Front
- Year Built: 2023
- Bldg sqft: 5296
- Bedrooms: 4
- Total Baths: 5
- Full Baths: 4
- 1/2 Baths: 1
- Garage / Parking Spaces: 3
- Days On Market: 109
- Additional Information
- Geolocation: 26.5557 / -81.9717
- County: LEE
- City: CAPE CORAL
- Zipcode: 33904
- Subdivision: Cape Coral
- Provided by: CENTURY 21 SELLING PARADISE
- Contact: Christine Blasses
- 239-542-5777

- DMCA Notice
-
DescriptionWelcome to your direct Gulf Access paradise! This stunning custom built home has a commanding view of the 200 wide, deep water Bimini Canal, offering a quick boat ride to restaurants, beaches, and the Gulf of Mexico. Built in 2023, this 4 bedroom, 4.5 bathroom retreat also includes an office and comes elegantly furnished throughout. The chef's kitchen offers quartz countertops, custom cabinetry with hidden spice racks and pull out steps, a Wolf 5 burner gas stove, GE Profile appliances, a farmhouse sink, and a walk in pantry. An elevator provides access to the second story in law suite, complete with a private living area, bedroom, bath, and balcony. Enjoy breathtaking sunsets from the third story observation deck, accessed by a graceful spiral staircase. Your private outdoor oasis features a heated saltwater pool and spa, fire and water bowls, and a fully equipped outdoor kitchen with two refrigerators, sink, and a hood fan, all perfectly positioned with Southern exposure. Theres even an additional tiki hut kitchen, perfect for entertaining. The expansive 92x29 dock includes a 16,000 lb boat lift and a kayak pad. Inside, the master suite offers luxury with dual sinks, a soaking tub, a walk through shower, and a self cleaning bidet. The home is designed for convenience and safety with hurricane impact windows and doors, a 10 custom iron front door, electric storm shades, a whole house fire sprinkler system, two reverse osmosis water systems, a whole house generator, and a hidden safe room. The 3 car garage is air conditioned, features epoxy flooring, and has insulated attic storage. Additional highlights include seashell stone tile floors, wood stairs, tray ceilings, and a roof with terracotta shingles. No expense has been spared in crafting this exceptional home!
Payment Calculator
- Principal & Interest -
- Property Tax $
- Home Insurance $
- HOA Fees $
- Monthly -
Features
Building and Construction
- Covered Spaces: 0.00
- Exterior Features: Lighting, Outdoor Grill, Outdoor Kitchen, Outdoor Shower, Sliding Doors
- Flooring: Other, Tile, Wood
- Living Area: 3575.00
- Roof: Shingle, Tile
Property Information
- Property Condition: Completed
Garage and Parking
- Garage Spaces: 3.00
- Open Parking Spaces: 0.00
- Parking Features: Circular Driveway, Driveway, Garage Door Opener, Oversized
Eco-Communities
- Pool Features: Gunite, Heated, In Ground, Lighting, Salt Water, Screen Enclosure
- Water Source: Public
Utilities
- Carport Spaces: 0.00
- Cooling: Central Air, Mini-Split Unit(s)
- Heating: Electric
- Sewer: Public Sewer
- Utilities: Cable Available, Electricity Connected, Propane, Sewer Connected, Water Connected
Finance and Tax Information
- Home Owners Association Fee: 0.00
- Insurance Expense: 0.00
- Net Operating Income: 0.00
- Other Expense: 0.00
- Tax Year: 2023
Other Features
- Appliances: Bar Fridge, Built-In Oven, Cooktop, Dishwasher, Disposal, Dryer, Electric Water Heater, Exhaust Fan, Microwave, Refrigerator, Washer
- Country: US
- Furnished: Unfurnished
- Interior Features: Built-in Features, Ceiling Fans(s), Elevator, High Ceilings, Primary Bedroom Main Floor, Split Bedroom, Tray Ceiling(s), Walk-In Closet(s), Wet Bar, Window Treatments
- Legal Description: CAPE CORAL UNIT 2 PT 2 AMD BLK.101 PB 11 PG 98 LOTS 62+63 + OR 2683/2102 + S 12 FT OF LOT 64 DESC IN OR 3106 PG 3468
- Levels: Two
- Area Major: 33904 - Cape Coral
- Occupant Type: Owner
- Parcel Number: 13-45-23-C4-00101.0620
- Possession: Close of Escrow
- Style: Custom
- View: Water
- Views: 20
- Zoning Code: R1-W
Similar Properties
Nearby Subdivisions
Aniron Condominium
Anna Maria
Avalon Place Condo
Banyan Trace
Beach Harbour
Beach Parkway Condo
Beach Villa Condo
Beachgate Condo
Bikini Place Condo
Bimini Apartments Condo
Bimini Gardens Condo
Bimini Place Condo
Birch Court Condominium
Blue Heron Of Cape Coral
Bradford Village Ctr
Brian Court Condo
Camelot Condo
Cape Colony Condo
Cape Coral
Cape Coral - Lee County Indust
Cape Coral Pt 2
Cape Palms Condo
Cape Royale Condo
Cape Shore Condominium
Cape Villanova Condo
Capeway Condo
Captains Harbor Condo
Carleton Place Condo
Casa Marbella
Cedar Arms Condo
Clipper Bay Condo
Clipper Condo
Club Harbour Condo
Clubhouse Villas
Coastal Condo
Commodore Condo
Compass Rose Condo
Continental Heritage Condo
Coral Breeze Condo
Coral Del Rio Condo
Coral Harbor Condo
Coral Key Condo
Coral Reef Condo
Coralee Condo
Cornwallis
Country Club Estates Condo
Country Club Place Condo
Crescent Bay Condo
D'ior Condo
Del Prado Park Townhouses Cond
Diplomat Condo
Dockside Condo
Driftwood Condo
Edgewater
El Rio Ii
Everest Condo
Fairway Villas
Falcon Bay Condo
Gondolier Condo
Grand Cayman Condo
Grand Rubicon
Greenbriar
Greenbriar Condo
Gulf Winds Condo
Gullwing Condo
Happy Landings Condo
Harbor Heights Condo
Harbor South Condo
Harbour Castle Condo
Harbour Lights Condo
Harbour Vista Condo
Harbourtowne Of Cape Coral
Horizon Bay Condo
Jasper Place Condo
Kent I Condo
Kent Ii Condo
La Palapa Condo
Le Grand Marquis Condo
Lord James Condo
Lynn Condominium
Mark I
Marlou Villas Condo
Miramar Apartments Condo
Monterey Condo
Moonlight Bay Condo
Neptune Condo
Newport Manors Condo
Not Applicable
Ocean Isle Riverview Condo
Odyssey I Condo
Orchid Harbour Villas Condo
Osprey Of Cape Coral Condo
Palaco Grande
Palm Grove Subd
Palm Tree Condo
Palm View Waters Condo
Paradise Point
Park View Condo
Parkside At The Rivers
Parkway East
Pelican Point Condo
Pier One Condo
Pine Breeze
Plaza 47 West Condo
Plaza Country Blvd Condo
Raven Cove Condo
Rendezvous Condo
River Gate Condo
River Harbor Club Condo
River Park Place Condo
River Place Condo
River Towers Condo
River View Villas
Rivers Condo
Royal Palm Condo
Royal Vista Condominium
Rubican Vista Condo
Rubicon Manor Condominium
Sail Harbour Condo
Sandpiper Of Cape Coral Condo
Sandy Circle Condo
Savona
Savoy Plaza Condo
Sea Quest Condo
Seabreeze Condo
Sherwood
Sno-bird Condo
Snug Harbor
Sorrento Court
South Pass
Sunnybrook Harbour Condo
Sunrise Bay Condo
Sunset Towers Condo
Sunshine I Condo
The Anchorage
The River
Tuscany Village
Veranda Condo
Versailles Condo
Victoria Arms Condo
Victoria Harbor
Victoria Townhouse
Villa Grande
Villa Lisa Condo
Vista D'oro
Waterside West Condo
Wayward Wind
Wind Song Condo
Yacht Club



