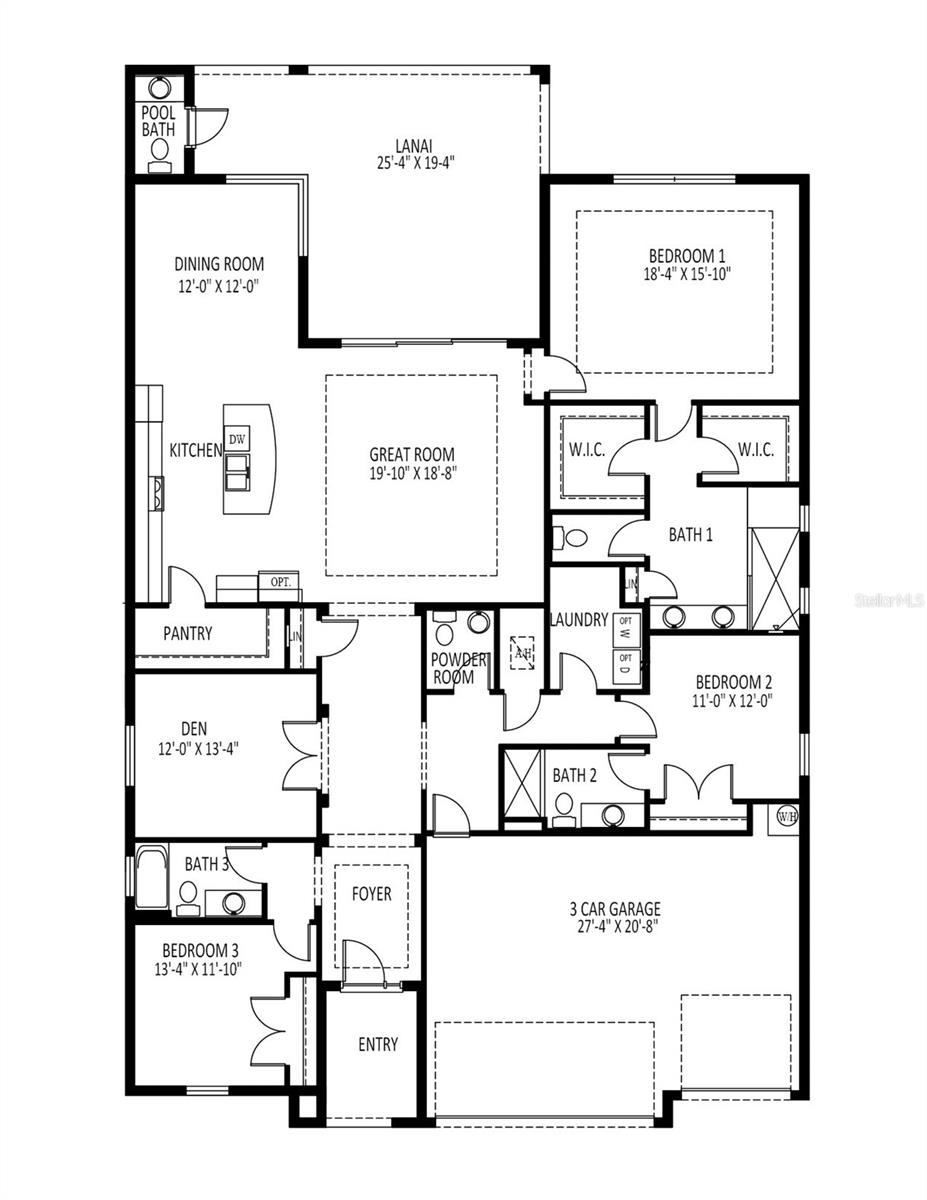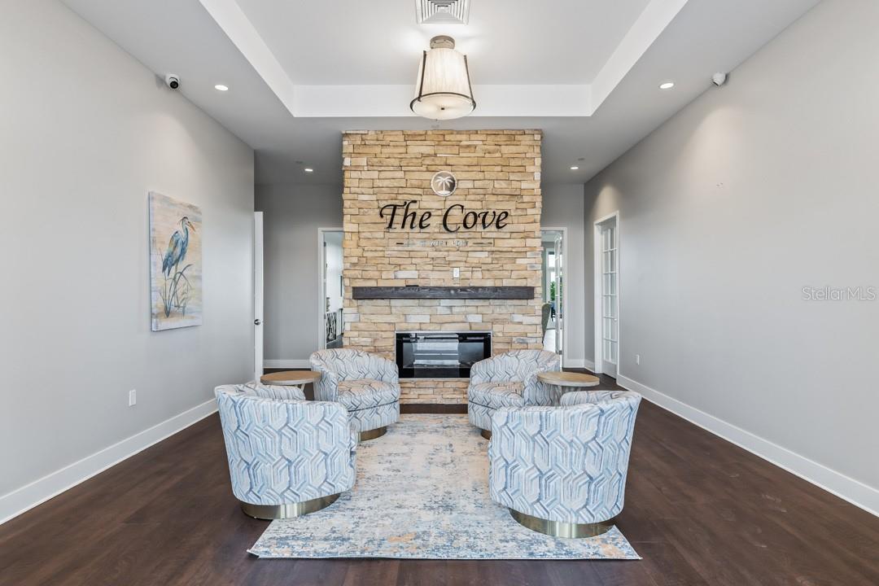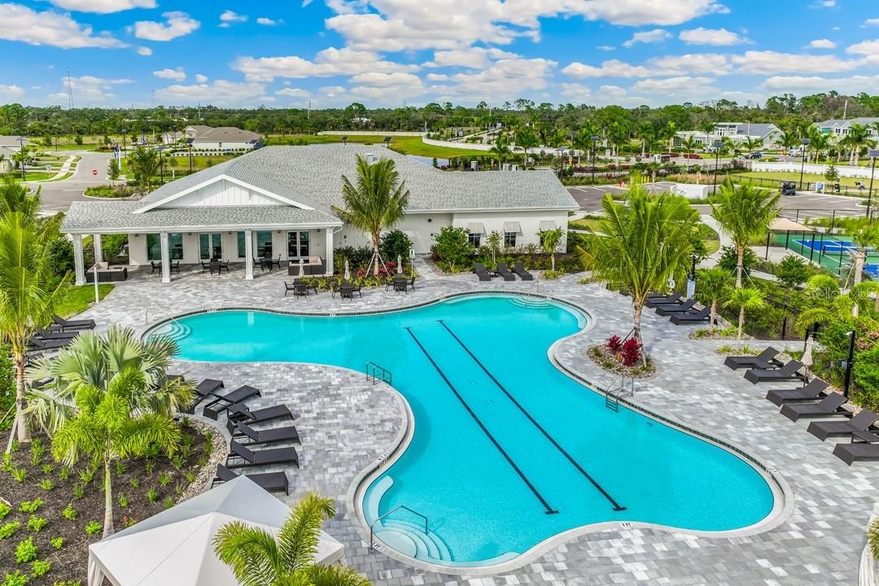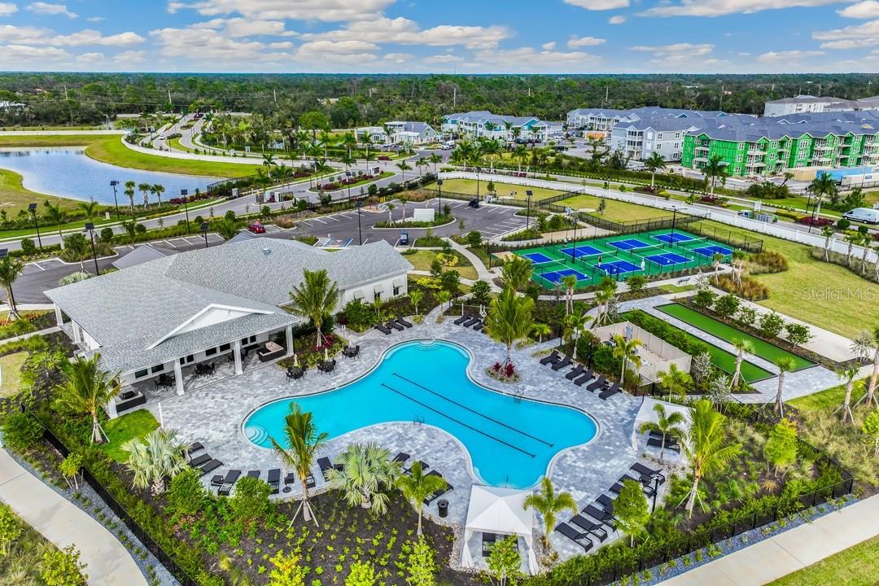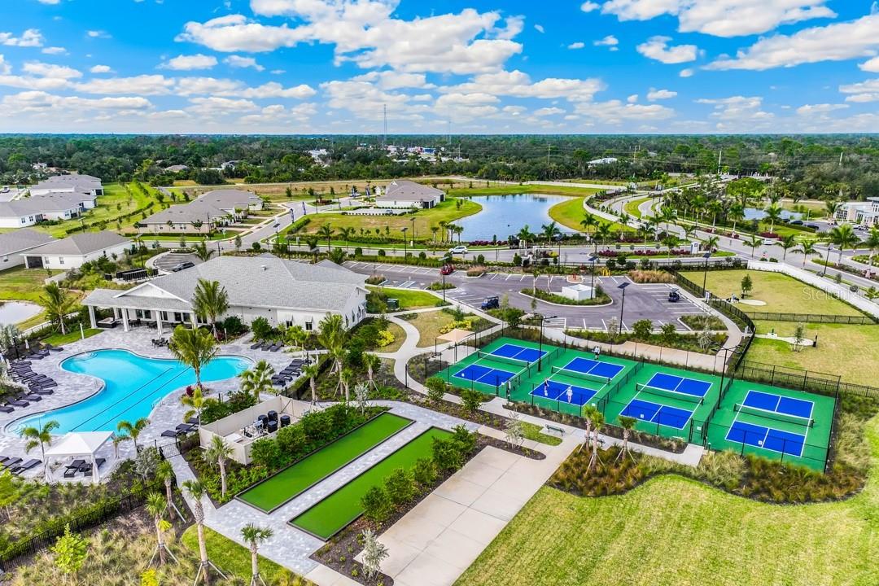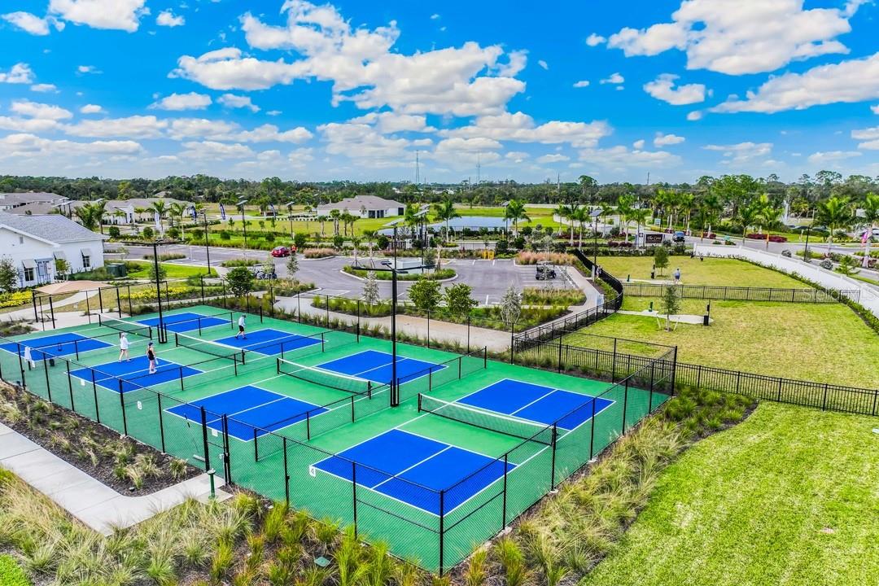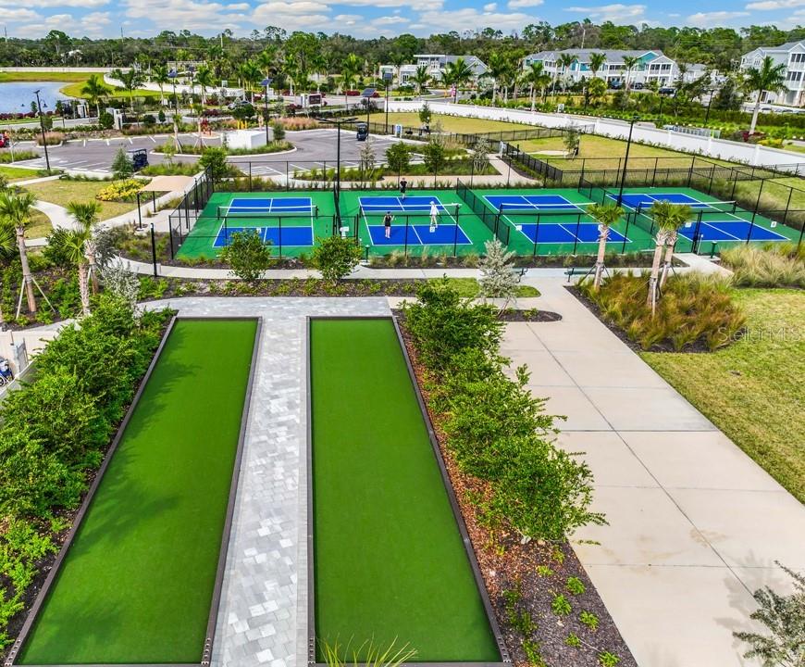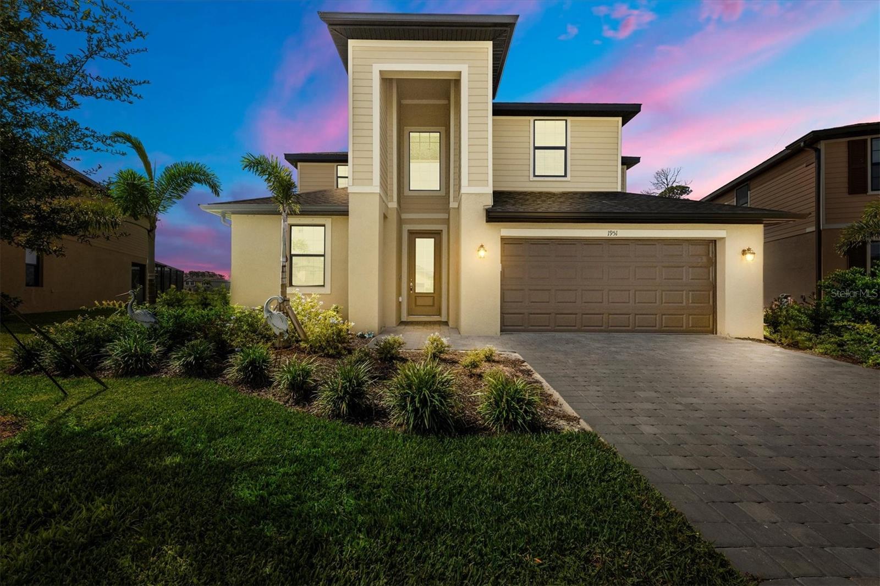Submit an Offer Now!
1532 Mableton Drive, PORT CHARLOTTE, FL 33953
Property Photos
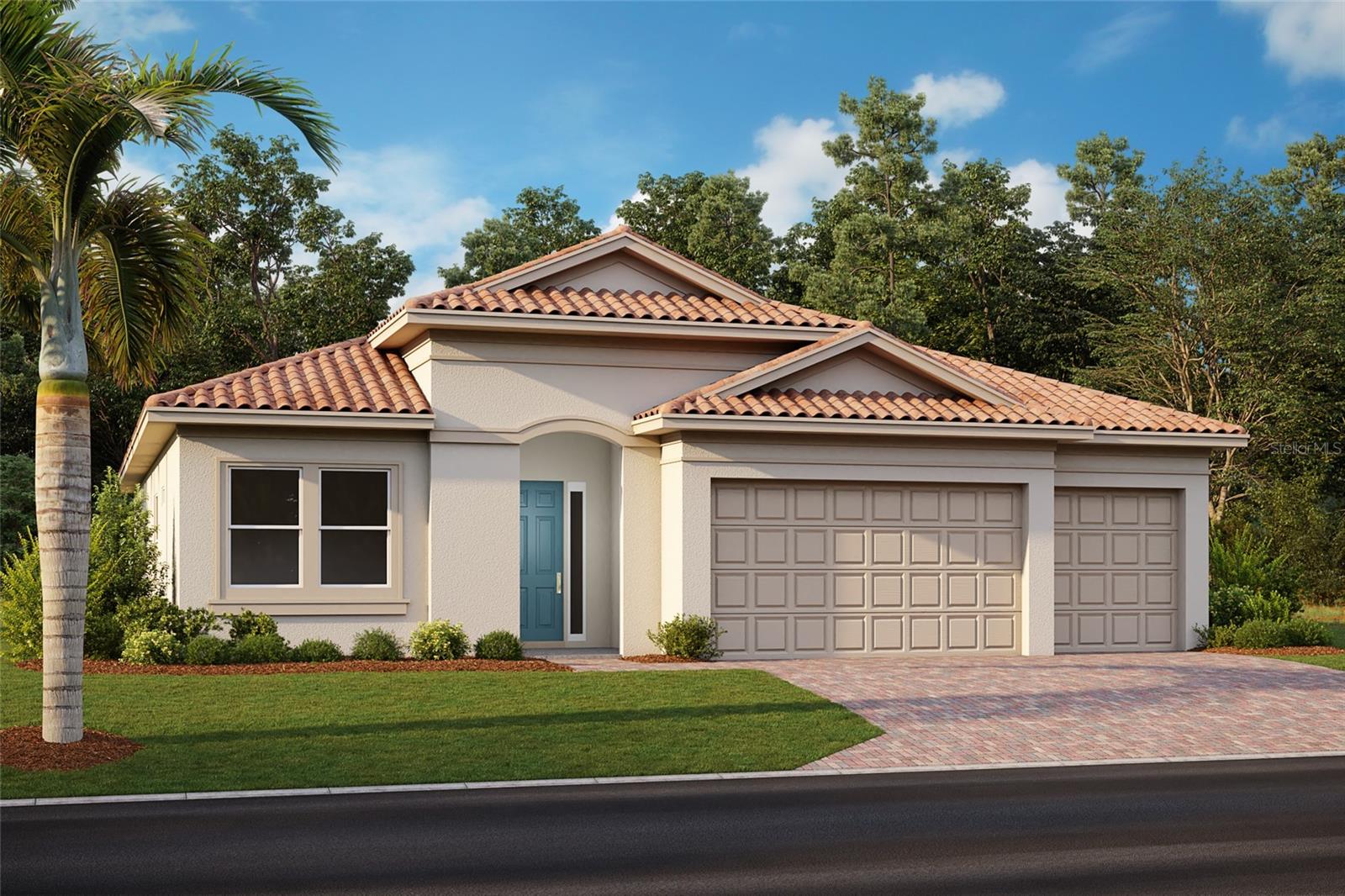
Priced at Only: $464,730
For more Information Call:
(352) 279-4408
Address: 1532 Mableton Drive, PORT CHARLOTTE, FL 33953
Property Location and Similar Properties
- MLS#: C7498075 ( Residential )
- Street Address: 1532 Mableton Drive
- Viewed: 5
- Price: $464,730
- Price sqft: $134
- Waterfront: No
- Year Built: 2024
- Bldg sqft: 3459
- Bedrooms: 3
- Total Baths: 5
- Full Baths: 3
- 1/2 Baths: 2
- Garage / Parking Spaces: 3
- Days On Market: 71
- Additional Information
- Geolocation: 27.0118 / -82.1848
- County: CHARLOTTE
- City: PORT CHARLOTTE
- Zipcode: 33953
- Subdivision: Cove At West Port
- Elementary School: Liberty
- Middle School: Murdock
- High School: Port Charlotte
- Provided by: DR HORTON REALTY SW FL LLC
- Contact: Michael Bone
- 239-220-0272
- DMCA Notice
-
DescriptionUnder Construction. THE WHEATON PLAN offers an open concept floor plan with a three car garage. An inviting foyer with tray ceiling leads to a bright, naturally lit kitchen and living room that extends to the oversized lanai, perfect for enjoying the outdoors or dining al fresco. The expansive primary bedroom is located at the back of the home away from the other bedrooms for added privacy, and features a tray ceiling, two walk in closets, double vanity, and an impressive walk in shower. There are two other spacious bedrooms, one of which includes its own en suite bath and walk in closet. The kitchen is perfectly placed at the heart of the home, and features a large center island for bar style eating or entertaining, plenty of cabinet and counter space, a walk in pantry, and a dining nook. Double doors lead into a cozy den, that could be utilized as an office, library, or formal living room. This home is situated on a beautiful water lot with amazing sunset views.
Payment Calculator
- Principal & Interest -
- Property Tax $
- Home Insurance $
- HOA Fees $
- Monthly -
Features
Building and Construction
- Builder Model: Wheaton
- Builder Name: DR HORTON
- Covered Spaces: 0.00
- Exterior Features: Hurricane Shutters, Irrigation System, Sidewalk
- Flooring: Carpet, Ceramic Tile
- Living Area: 2540.00
- Roof: Shingle
Property Information
- Property Condition: Under Construction
Land Information
- Lot Features: Corner Lot, Sidewalk, Paved, Private
School Information
- High School: Port Charlotte High
- Middle School: Murdock Middle
- School Elementary: Liberty Elementary
Garage and Parking
- Garage Spaces: 3.00
- Open Parking Spaces: 0.00
- Parking Features: Garage Door Opener, Ground Level
Eco-Communities
- Water Source: Canal/Lake For Irrigation
Utilities
- Carport Spaces: 0.00
- Cooling: Central Air
- Heating: Heat Pump
- Pets Allowed: Yes
- Sewer: Public Sewer
- Utilities: Sewer Connected, Street Lights, Water Connected
Amenities
- Association Amenities: Clubhouse, Fitness Center, Maintenance, Pickleball Court(s), Pool
Finance and Tax Information
- Home Owners Association Fee Includes: Pool, Maintenance Grounds
- Home Owners Association Fee: 306.00
- Insurance Expense: 0.00
- Net Operating Income: 0.00
- Other Expense: 0.00
- Tax Year: 2023
Other Features
- Appliances: Dishwasher, Disposal, Dryer, Microwave, Range, Refrigerator, Washer
- Association Name: West Port
- Country: US
- Furnished: Unfurnished
- Interior Features: Accessibility Features, Kitchen/Family Room Combo, Open Floorplan, Solid Surface Counters, Tray Ceiling(s), Window Treatments
- Legal Description: COVE AT WEST PORT PHASE 4 LOT 53 3433078
- Levels: One
- Area Major: 33953 - Port Charlotte
- Occupant Type: Vacant
- Parcel Number: 402112251440
- Style: Ranch
- View: Water
- Zoning Code: PD
Similar Properties
Nearby Subdivisions
Biscayne Landing
Biscayne Landing Ii
Biscayne Lndg
Biscayne Lndg North
Cayman
Cove At West Port
Cove At West Port Phase 2 Lt 7
Covewest Port Ph 1b
Covewest Port Ph 2 3
El Jobean
El Jobean Ward 01
El Jobean Ward 05
El Jobean Ward 07 Plan 01
Eljobean Ward 01
Fairway Lake At Riverwood
Hammocks
Hammocks At West Port
Hammocks At West Port Phase Ii
Hammocks At West Port Phase Iv
Hammockswest Port Ph 1
Hammockswest Port Ph I
Hammockswest Port Ph Ii
Hammockswest Port Phs 3 4
Harbour Village Condo
Isleswest Port Ph I
Isleswest Port Ph Ii
Not Applicable
Palmswest Port Ia
Peachland
Port Charlotte
Port Charlotte E Sec 47
Port Charlotte Sec 024
Port Charlotte Sec 029
Port Charlotte Sec 032
Port Charlotte Sec 038
Port Charlotte Sec 03e
Port Charlotte Sec 047
Port Charlotte Sec 048
Port Charlotte Sec 049
Port Charlotte Sec 055
Port Charlotte Sec 057
Port Charlotte Sec 059
Port Charlotte Sec 061
Port Charlotte Sec 29
Port Charlotte Sec 32
Port Charlotte Sec 38
Port Charlotte Sec 47
Port Charlotte Sec 55
Port Charlotte Sec 59
Port Charlotte Sec55
Port Charlotte Sub Sec 29
Port Charlotte Sub Sec 59
Riverbend Estates
Rivers Edge
Riverwood
Sawgrass Pointe Riverwood Un 0
Sawgrass Pointeriverwood
Sawgrass Pointeriverwood Un 02
Sawgrass Pointeriverwood Un 03
Sawgrass Pointeriverwood Un 04
Sawgrass Pointeriverwood Un 05
Sawgrass Pointeriverwood Un 4
Silver Lakes At Riverwood
The Cove
The Cove At West Port
The Hammocks At Westport
The Palms At West Port
Tree Tops At Ranger Point
Villa Milano
Villa Milano Ph 4 5 6
Villa Milano Ph 46
Waterways Ph 01
West Port
Zzz Casper St Port Charlotte



