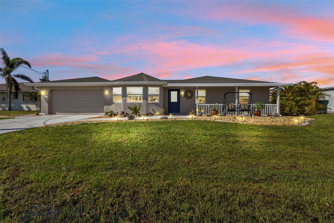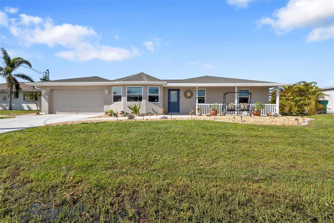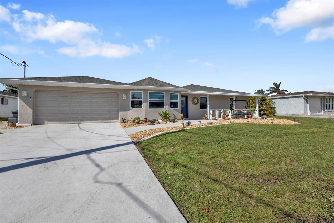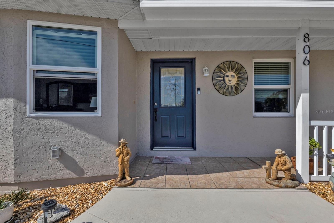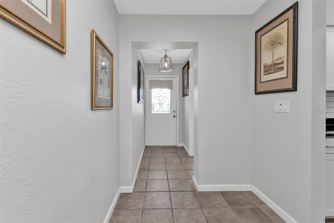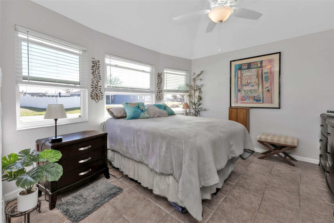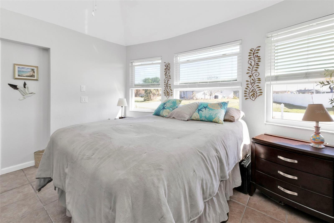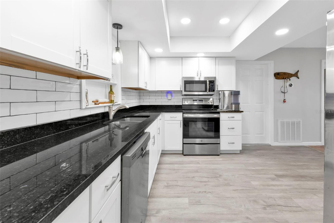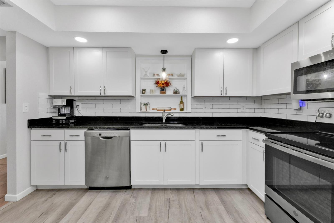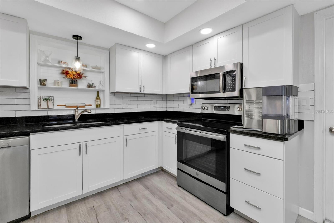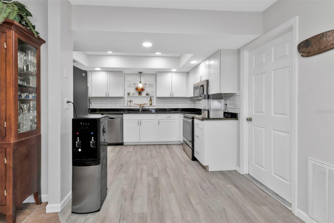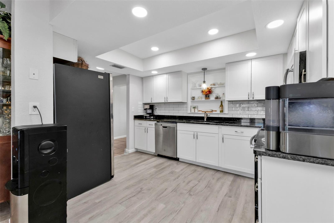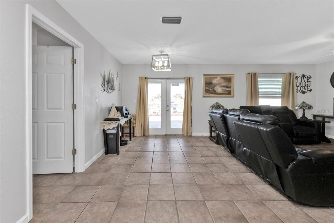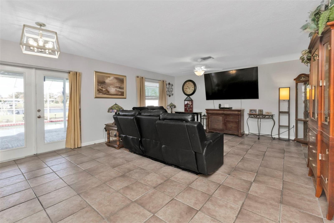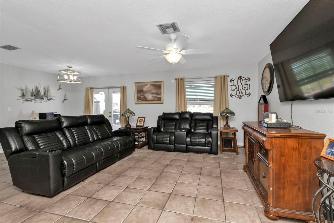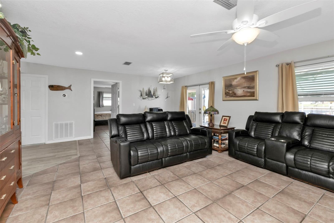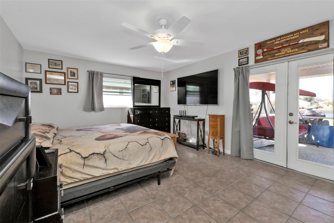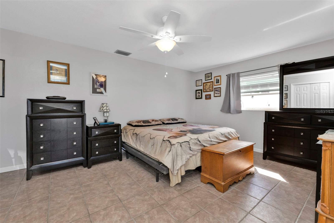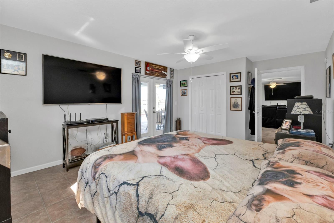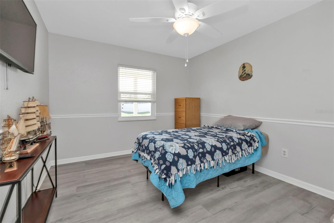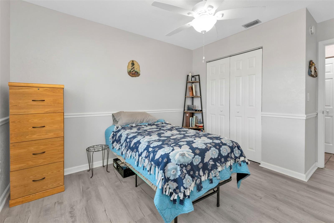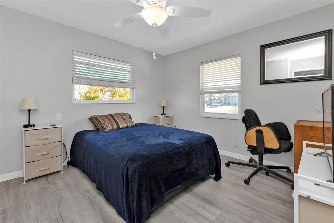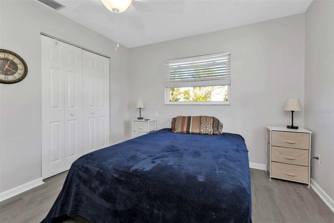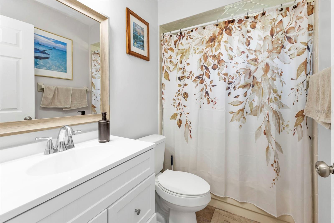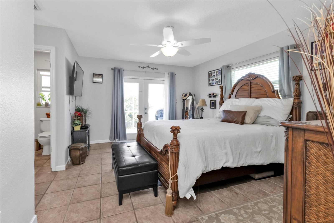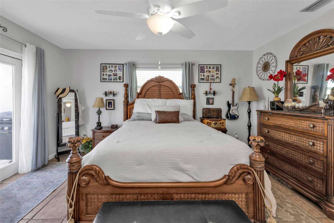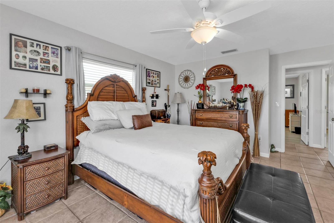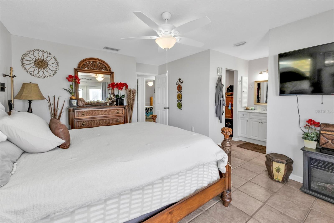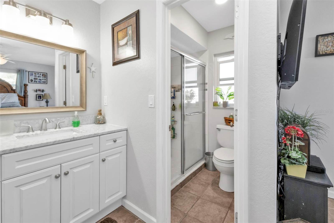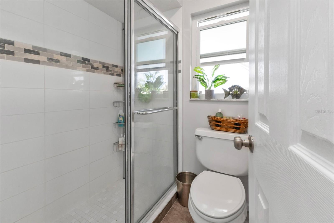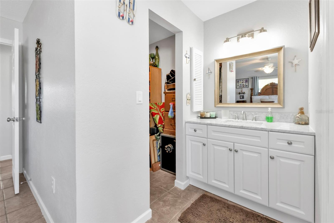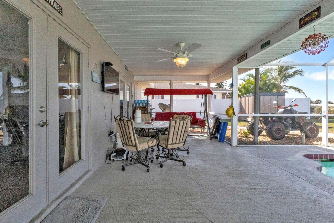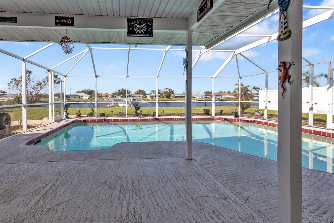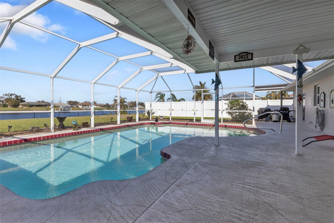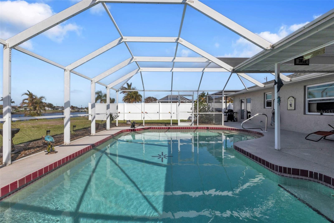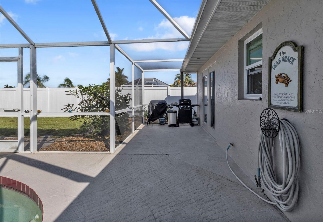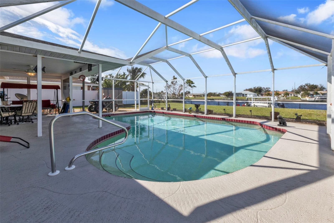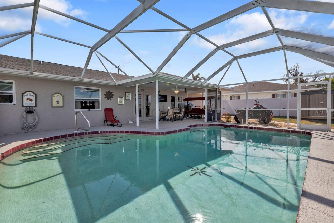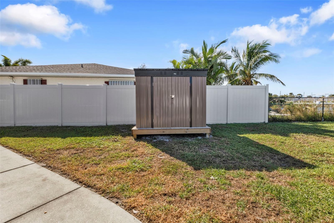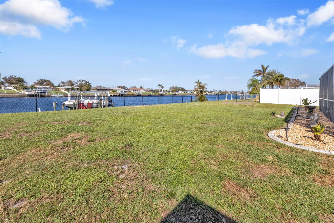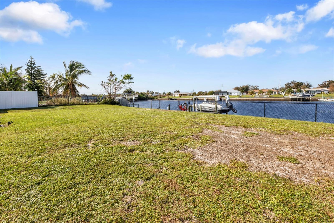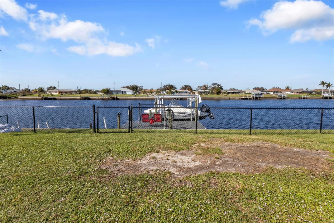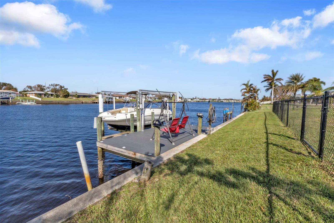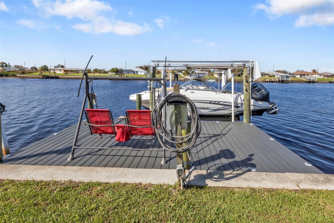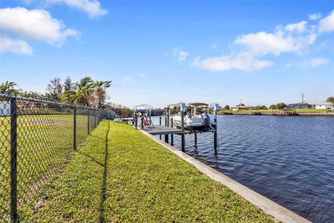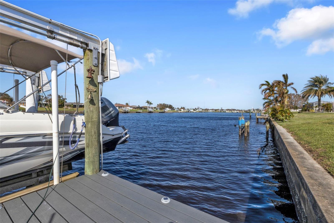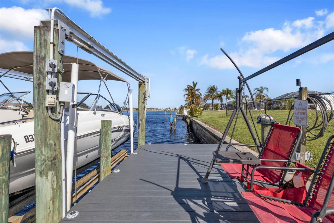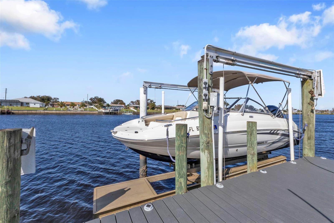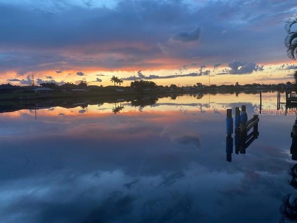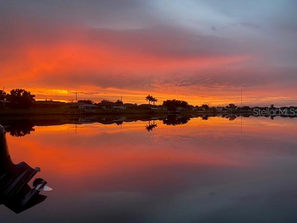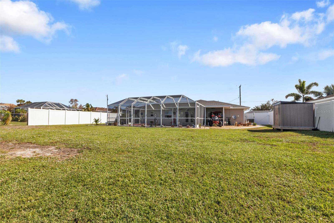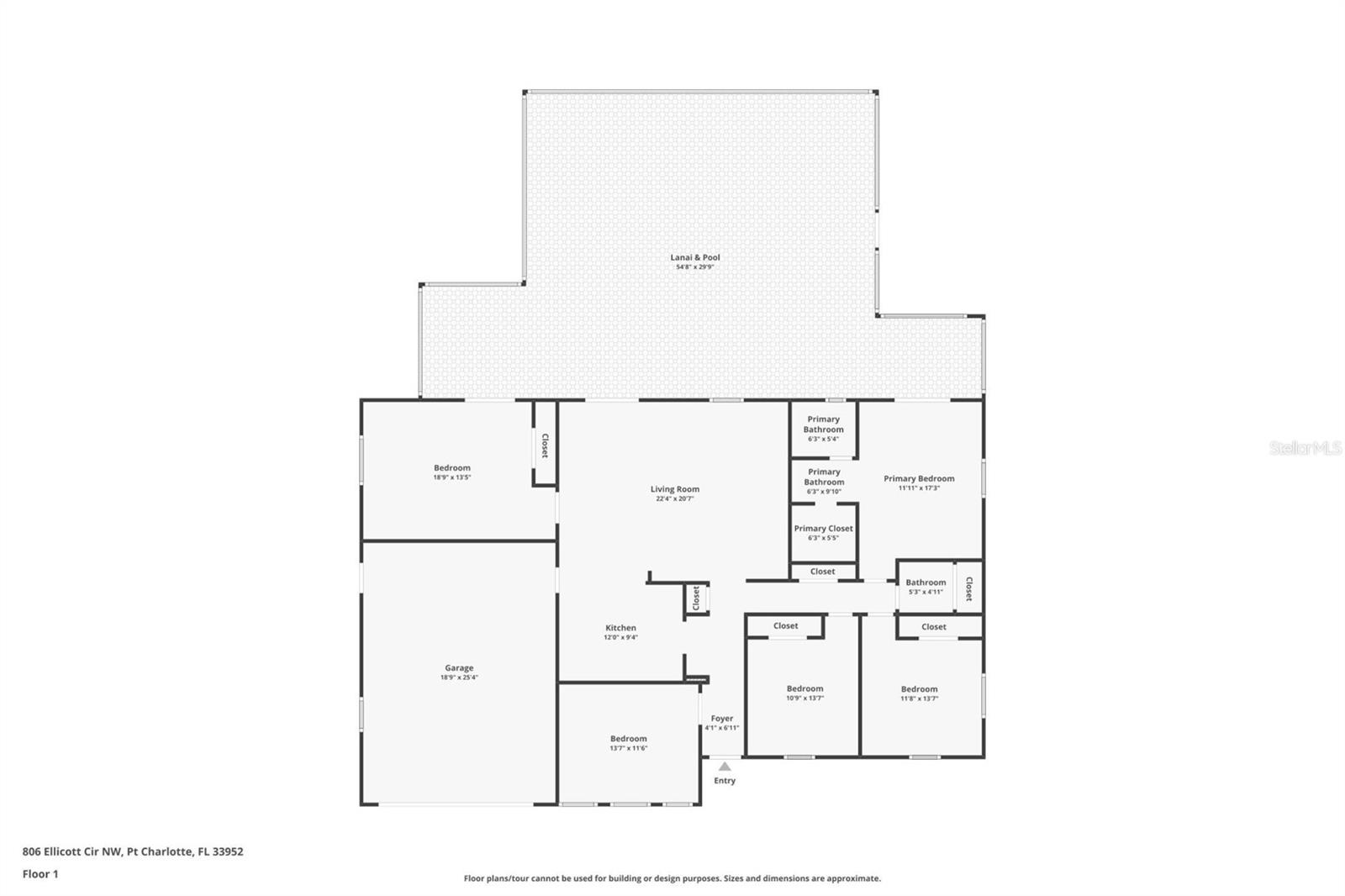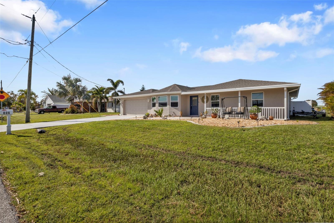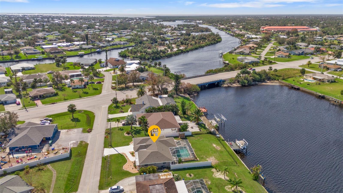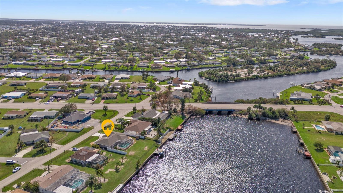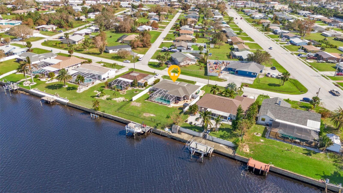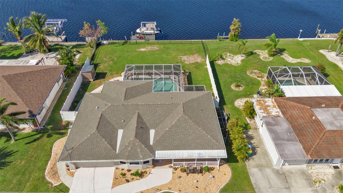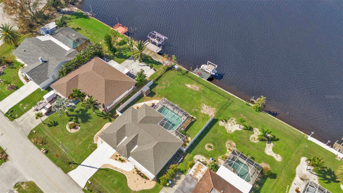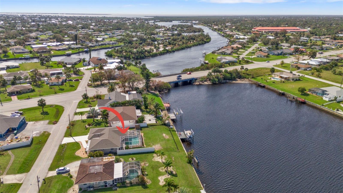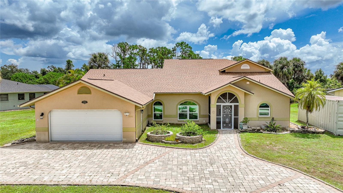Submit an Offer Now!
806 Ellicott Circle Nw, PORT CHARLOTTE, FL 33952
Property Photos
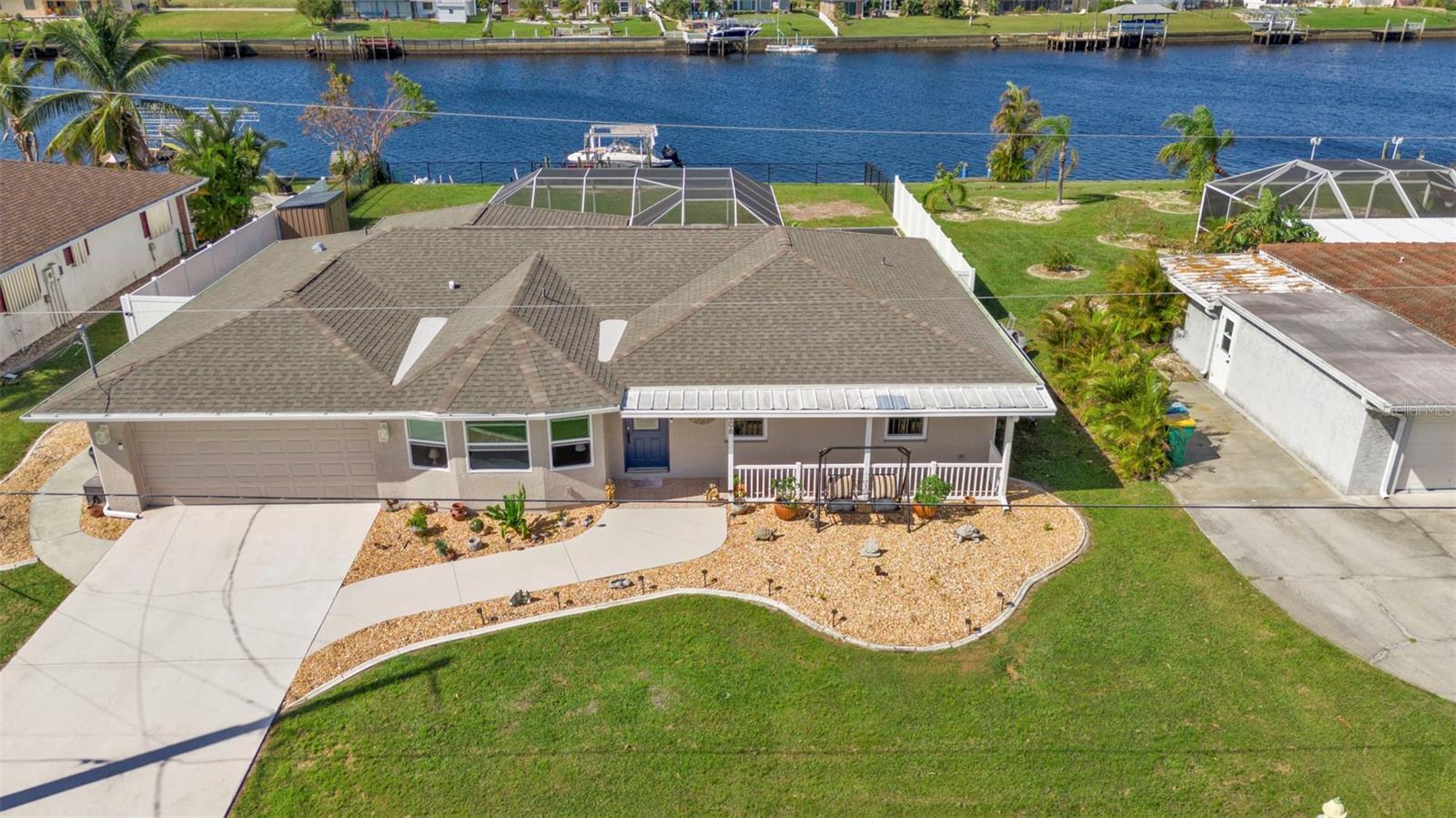
Priced at Only: $515,000
For more Information Call:
(352) 279-4408
Address: 806 Ellicott Circle Nw, PORT CHARLOTTE, FL 33952
Property Location and Similar Properties
- MLS#: C7498547 ( Residential )
- Street Address: 806 Ellicott Circle Nw
- Viewed: 7
- Price: $515,000
- Price sqft: $196
- Waterfront: Yes
- Wateraccess: Yes
- Waterfront Type: Canal - Saltwater
- Year Built: 1980
- Bldg sqft: 2631
- Bedrooms: 4
- Total Baths: 2
- Full Baths: 2
- Garage / Parking Spaces: 2
- Days On Market: 39
- Additional Information
- Geolocation: 26.9926 / -82.1214
- County: CHARLOTTE
- City: PORT CHARLOTTE
- Zipcode: 33952
- Subdivision: Port Charlotte Sec 018
- Provided by: RE/MAX PALM REALTY
- Contact: LeeAnn Alexander
- 941-743-5525
- DMCA Notice
-
DescriptionBeautiful sunsets waitng for you! No flooding or hurricane damage!! Boater's paradise!! Discover your dream waterfront oasis! Welcome home to your 4 bed, 2 bath, 2 car garage waterfront pool home. This home boasts an expansive 1,932 square feet under air with 8ft ceilings creating a welcoming space with plenty of room for both relaxion and entertainment. Enjoy the convenience of city water and beautifully landscaped. Step inside to discover a bonus room or a potential 5th bedroom with a bay window for natural lighting, perfect spot for an office or reading nook too. The recently remodeled kitchen boasts newer cabinets, quartz countertop, and sub tile backsplash, all complemented by laminate flooring. Stainless steel appliances and a convenient closet pantry complete this kitchen. Entertain in the spacious living/dining room with access to the inviting pool area through french doors. The master bedroom is spacious with tile flooring, a walk in closet, and french doors leading to the pool & lanai. The master bathroom features a single sink and a walk in shower. Both guest bedrooms have been upgraded with laminate flooring, creating comfortable and inviting spaces. The guest bathroom features a single sink and a shower/tub combo. You will find the expansive 4th bedroom off of the living area featuring tile flooring, closet, and french doors to lanai & pool. Laundry is located in garage. Outside, the oversized pool and lanai create a perfect spot for outdoor living and watching beautiful sunsets, plenty of room to entertain. Boating and fishing enthusiasts will love the 80 feet of water frontage, complete with a new dock with composite decking, featuring electric and water hookups, and a 7,000 lb boat lift for quick access to charlotte harbor and the gulf of mexico. With two bridges leading out to the harbor, waterfront adventures are just a short boat ride away! The yard is fully fenced and equipped with a new shed with platform provides extra storage for your outdoor needs. Experience peace of mind with recent upgrades including: two boat lift motors replaced "2024", new dock with composite decking "2024", nest thermostat "2024", ac "2024", fence "2024", 50 amp for rv "2024", garage door opener 2024, new microwave "2024", impact windows "2023", roof "2023", ac handler "2023", new gutters "2023", hot water heater "2023" and pool cage rescreened "2022". The interior and exterior have been freshly painted in 2023, along with driveway, walkway and lanai. New light fixtures have been installed to enhance the ambiance. Additionally, the plumbing was repiped in 2015, ensuring your home is in excellent condition. This wonderful home is conveniently located to 41, restaurants, shopping, beaches and much more!!! Don't miss the chance to make this waterfront paradise your own. Schedule a viewing today and let your dream home become a reality!
Payment Calculator
- Principal & Interest -
- Property Tax $
- Home Insurance $
- HOA Fees $
- Monthly -
Features
Building and Construction
- Covered Spaces: 0.00
- Exterior Features: French Doors, Lighting, Storage
- Fencing: Chain Link, Vinyl
- Flooring: Laminate, Tile
- Living Area: 1932.00
- Other Structures: Shed(s)
- Roof: Shingle
Land Information
- Lot Features: FloodZone
Garage and Parking
- Garage Spaces: 2.00
- Open Parking Spaces: 0.00
Eco-Communities
- Pool Features: Gunite, In Ground, Screen Enclosure
- Water Source: Public
Utilities
- Carport Spaces: 0.00
- Cooling: Central Air
- Heating: Central
- Sewer: Septic Tank
- Utilities: Cable Available, Electricity Available
Finance and Tax Information
- Home Owners Association Fee: 0.00
- Insurance Expense: 0.00
- Net Operating Income: 0.00
- Other Expense: 0.00
- Tax Year: 2024
Other Features
- Appliances: Dishwasher, Microwave, Range, Refrigerator
- Country: US
- Furnished: Unfurnished
- Interior Features: Ceiling Fans(s), Living Room/Dining Room Combo, Vaulted Ceiling(s), Walk-In Closet(s)
- Legal Description: PCH 018 0437 0003 PORT CHARLOTTE SEC18 BLK437 LT 3 130/490 378/12 627/203-1/2 INT 886/1705 886/1706 2081/860 2785/1643 3216/2032 3236/196 3502/846
- Levels: One
- Area Major: 33952 - Port Charlotte
- Occupant Type: Owner
- Parcel Number: 402216302016
- View: Water
- Zoning Code: RSF3.5
Similar Properties
Nearby Subdivisions
Charlotte Sec 05
Charlotte Sec 06
Edgewater
Fort Charlotte Sec 45
Grassy Point Estates
Not Applicable
Oak Forest Villas
Oak Hollow Subdivision
Parkway Plaza
Peachland
Port Charles Sec 10
Port Charlotta Sec 02
Port Charlotte
Port Charlotte Golf Course Sec
Port Charlotte Golf Crse Sec
Port Charlotte Pch 028 1402 00
Port Charlotte Sec 001
Port Charlotte Sec 002
Port Charlotte Sec 003
Port Charlotte Sec 004
Port Charlotte Sec 005
Port Charlotte Sec 006
Port Charlotte Sec 007
Port Charlotte Sec 009
Port Charlotte Sec 010
Port Charlotte Sec 011
Port Charlotte Sec 012
Port Charlotte Sec 013
Port Charlotte Sec 018
Port Charlotte Sec 020
Port Charlotte Sec 025
Port Charlotte Sec 026
Port Charlotte Sec 027
Port Charlotte Sec 028
Port Charlotte Sec 033
Port Charlotte Sec 036
Port Charlotte Sec 039
Port Charlotte Sec 040
Port Charlotte Sec 043
Port Charlotte Sec 045
Port Charlotte Sec 051
Port Charlotte Sec 11
Port Charlotte Sec 11 Rev
Port Charlotte Sec 114
Port Charlotte Sec 18
Port Charlotte Sec 2
Port Charlotte Sec 26
Port Charlotte Sec 26a
Port Charlotte Sec 27
Port Charlotte Sec 36 02
Port Charlotte Sec 43 02
Port Charlotte Sec 51
Port Charlotte Sec 51 01
Port Charlotte Sec 96 01
Port Charlotte Sec I
Port Charlotte Sec26
Port Charlotte Sec27
Port Charlotte Sec40 Prcl H
Port Charlotte Sec50
Port Charlotte Sec51
Port Charlotte Section 87
Port Charlotte Sub 026
Sunshine Villas
Sunshine Villas Bldg F



