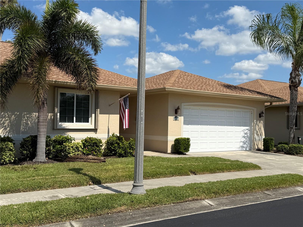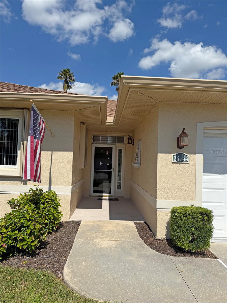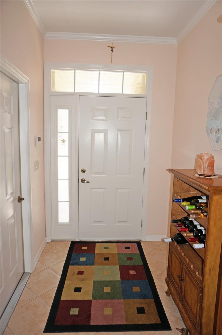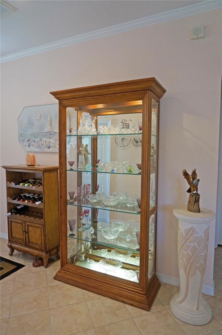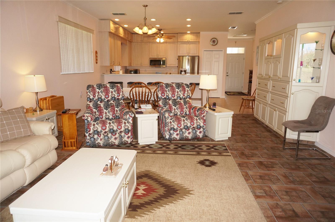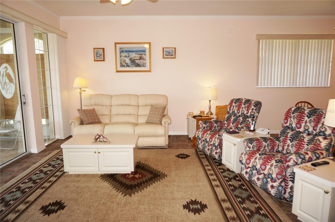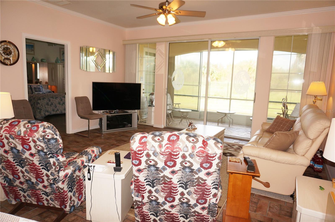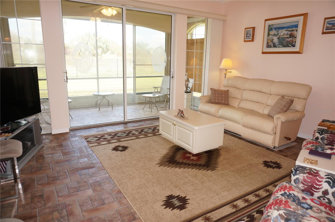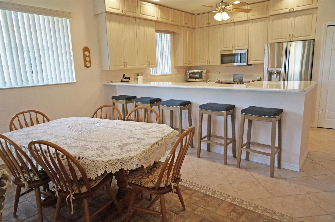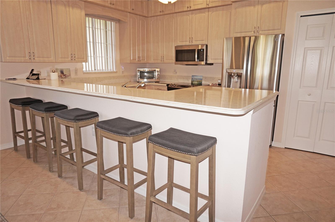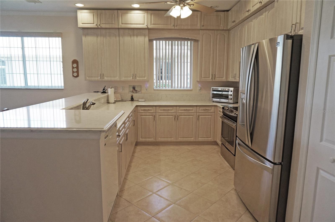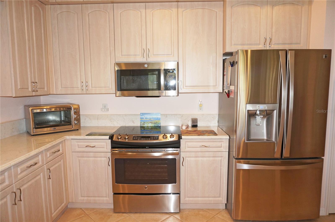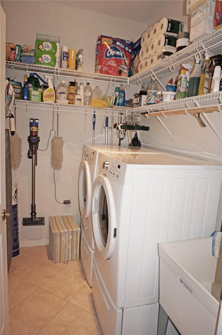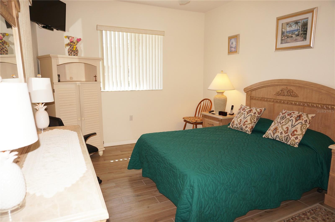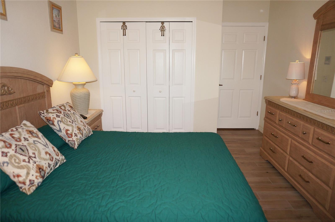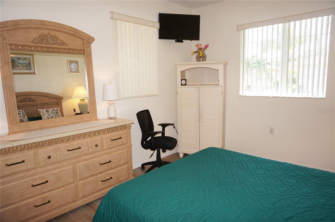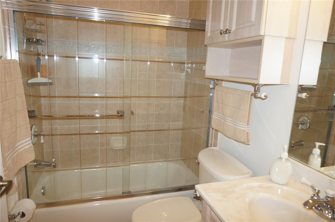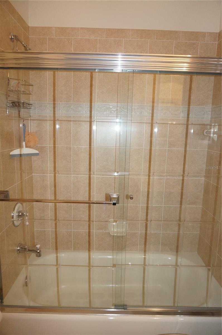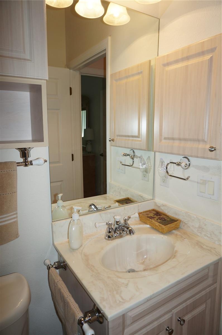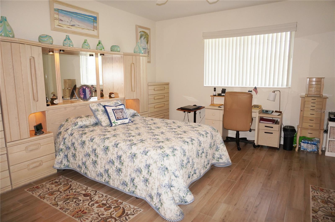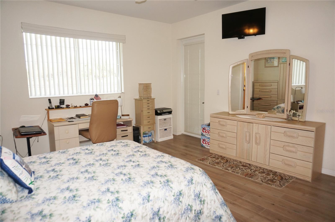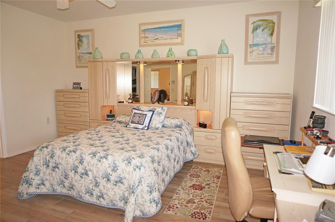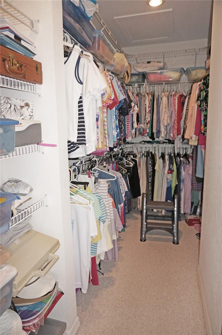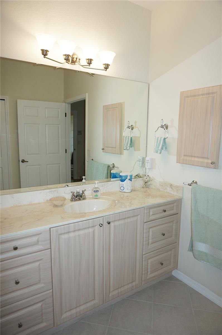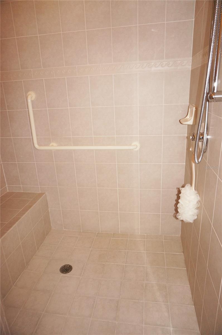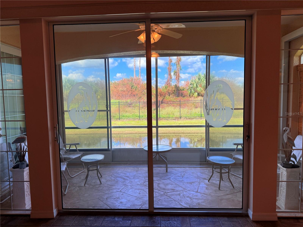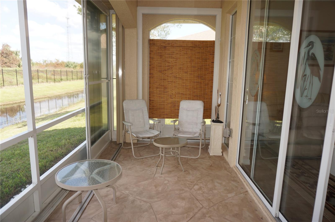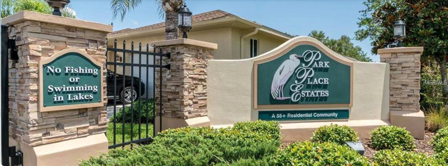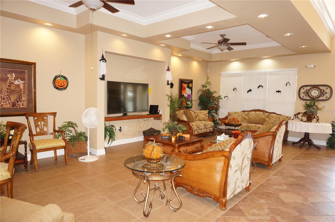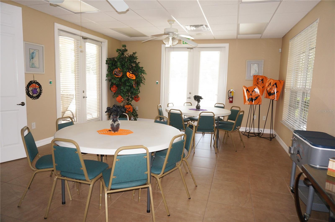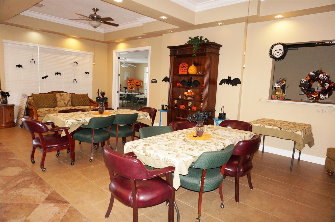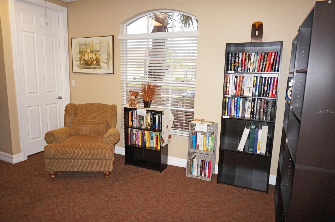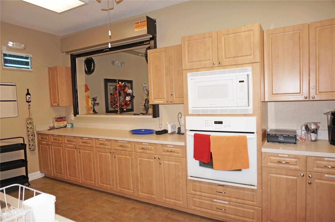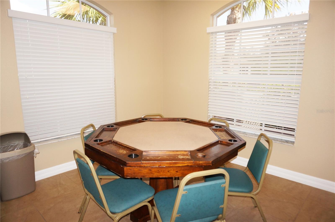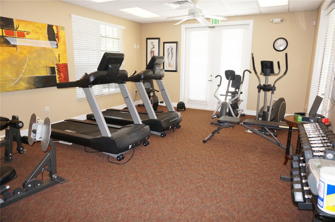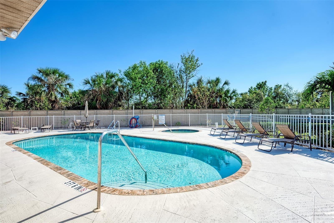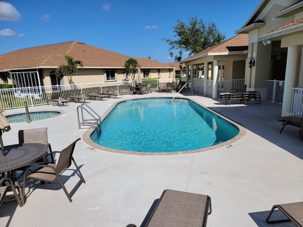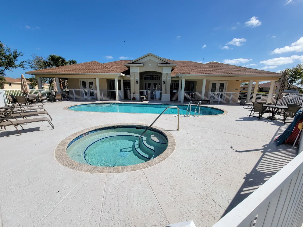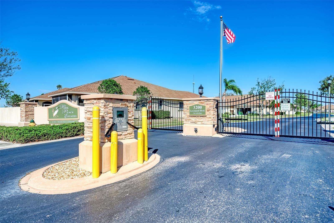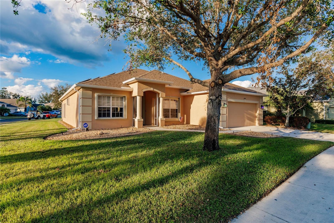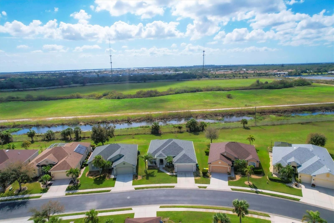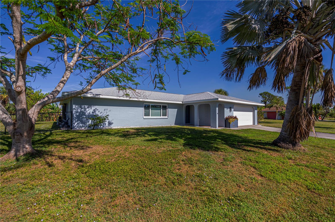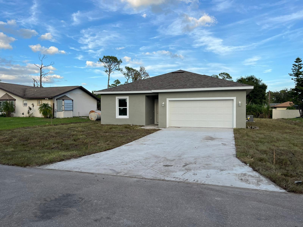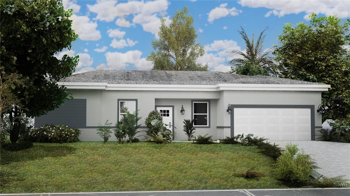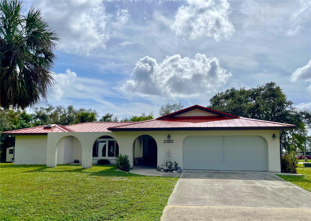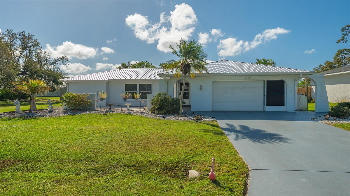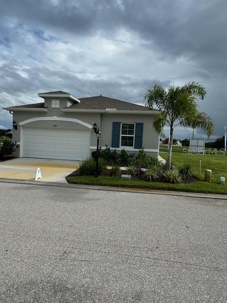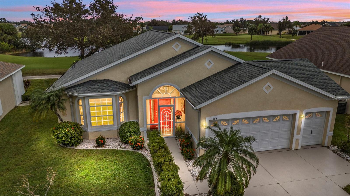Submit an Offer Now!
24144 Green Heron Drive D12, PORT CHARLOTTE, FL 33980
Property Photos
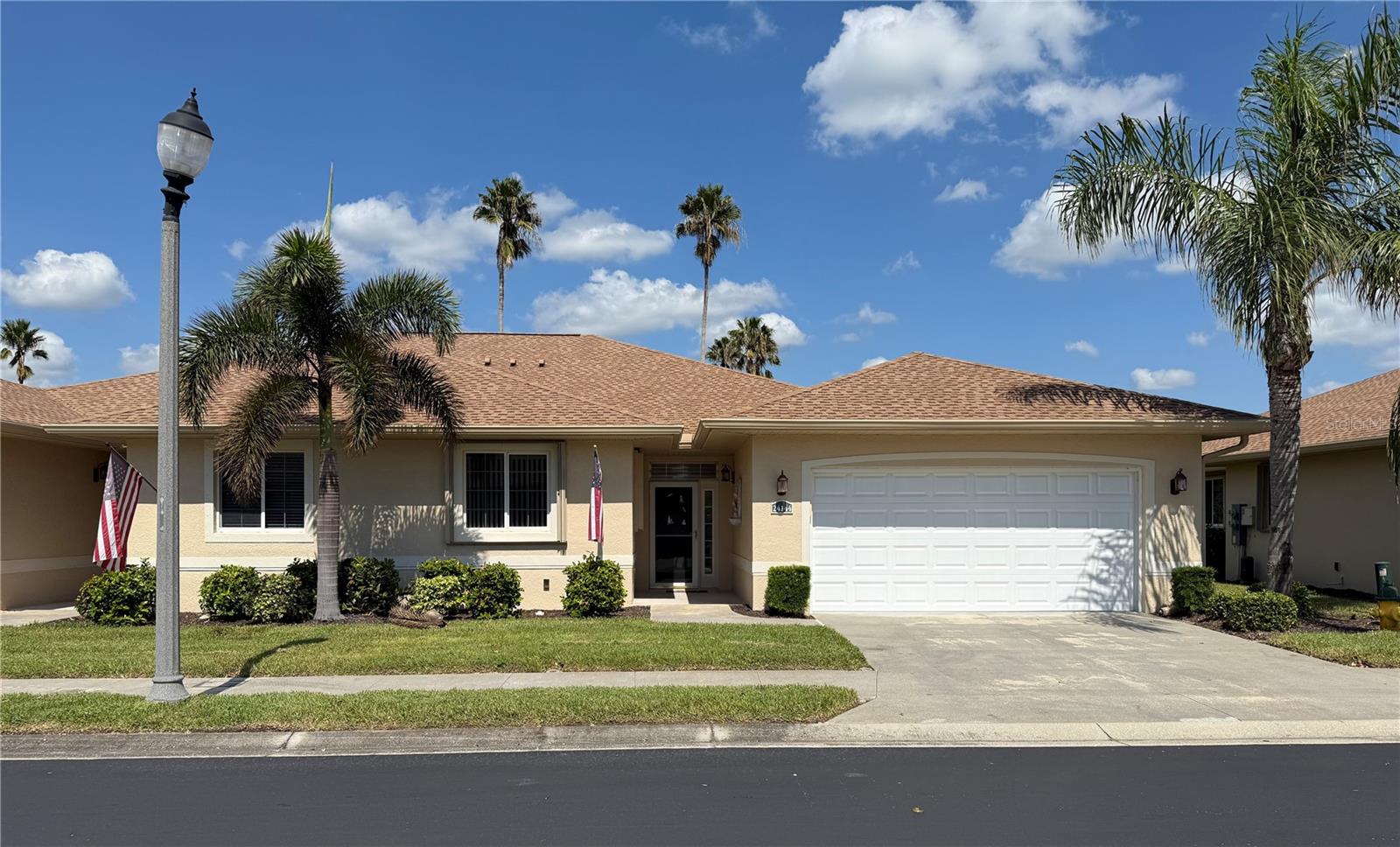
Priced at Only: $339,900
For more Information Call:
(352) 279-4408
Address: 24144 Green Heron Drive D12, PORT CHARLOTTE, FL 33980
Property Location and Similar Properties
- MLS#: C7499186 ( Residential )
- Street Address: 24144 Green Heron Drive D12
- Viewed: 5
- Price: $339,900
- Price sqft: $164
- Waterfront: No
- Year Built: 2006
- Bldg sqft: 2067
- Bedrooms: 2
- Total Baths: 2
- Full Baths: 2
- Garage / Parking Spaces: 2
- Days On Market: 38
- Additional Information
- Geolocation: 26.9829 / -82.0564
- County: CHARLOTTE
- City: PORT CHARLOTTE
- Zipcode: 33980
- Subdivision: Park Place Estates
- Provided by: RE/MAX ANCHOR OF MARINA PARK
- Contact: Gerald Hayes
- 941-205-2004
- DMCA Notice
-
DescriptionImpressive 2 bedroom, 2 bathroom villa with attached 2 car garage located in the desirable 55+ gated community of park place estates in port charlotte. Not in a designated flood zone. This home is being sold *furnished*. This light and bright home built in 2006 offers an open and split bedroom floor plan with foyer with diagonal lay tile, great room with dining area, well appointed kitchen, inside laundry, rear lanai. The spacious great room has tile flooring and sliding glass doors to the lanai. The kitchen features quartz counters, wood cabinets with great cabinet space, pantry closet, breakfast bar that seats 5, diagonal lay tile floor and stainless appliances french door refrigerator, oven range, built in microwave, dishwasher. The kitchen is open to the great room and dining area. The inside laundry has front loading washer, front loading dryer, shelves and laundry tub. The garage can also accommodate a washer and dryer which gives you the option to use the inside laundry as a storage room or computer room. The spacious master bedroom suite offers wood look tile flooring and a very large walk in closet as well as a private bathroom with walk in shower with seat. There is a generous sized guest bedroom with wood look tile floor and double closet. Both bedrooms have televisions on high brackets with the cable outlet and electric outlet conveniently located behind the tvs. The guest bathroom has a tub/shower combination. Your living space extends via sliding glass doors in the great room to the 17 x 8 screened lanai with vertical sliding vinyl windows, accordion shutters and fabulous private view of pond and trees. Other features include **new roof 2022**...... New hwh 2017... Transom window over front door, accordion hurricane shutters on all openings, m&s sound system, new a/c 2017, hurricane patio door, sidewalks. Landscaping and roofs are covered by the association. Accessible features for those with disabilities such as wider doorways and electrical outlets in lower kitchen cabinets. Everything you see stays including the crystal in the china cabinet. ** no damage from hurricane helene or hurricane milton** park place estates is a gated community with beautiful clubhouse, swimming pool, inground spa, bocce ball and more. Photos #30 41 are the clubhouse, pool, entrance. Park place estates is minutes from shopping, dining, i 75 and short drive to medical care, golf and waterfront parks.
Payment Calculator
- Principal & Interest -
- Property Tax $
- Home Insurance $
- HOA Fees $
- Monthly -
Features
Building and Construction
- Covered Spaces: 0.00
- Exterior Features: Hurricane Shutters, Lighting, Rain Gutters, Sidewalk, Sliding Doors
- Flooring: Tile
- Living Area: 1473.00
- Roof: Shingle
Land Information
- Lot Features: In County, Landscaped, Sidewalk, Paved, Private
Garage and Parking
- Garage Spaces: 2.00
- Open Parking Spaces: 0.00
- Parking Features: Driveway, Garage Door Opener
Eco-Communities
- Pool Features: Gunite, In Ground
- Water Source: Public
Utilities
- Carport Spaces: 0.00
- Cooling: Central Air, Humidity Control
- Heating: Central, Electric
- Pets Allowed: Size Limit, Yes
- Sewer: Public Sewer
- Utilities: Electricity Connected, Public, Sewer Connected, Water Connected
Amenities
- Association Amenities: Clubhouse, Fitness Center, Gated, Pool
Finance and Tax Information
- Home Owners Association Fee: 0.00
- Insurance Expense: 0.00
- Net Operating Income: 0.00
- Other Expense: 0.00
- Tax Year: 2023
Other Features
- Appliances: Dishwasher, Dryer, Electric Water Heater, Microwave, Range, Refrigerator, Washer
- Association Name: Bruce Gibson- STAR HOSPITALITY MANAGEMENT
- Association Phone: 941-575-6764
- Country: US
- Furnished: Furnished
- Interior Features: Ceiling Fans(s), High Ceilings, Living Room/Dining Room Combo, Open Floorplan, Split Bedroom, Stone Counters, Thermostat, Walk-In Closet(s), Window Treatments
- Legal Description: PPE 001 000D 0012 PARK PLACE ESTATES AT PORT CHARLOTTE PH 1 BLDG D UN 12 3004/814
- Levels: One
- Area Major: 33980 - Port Charlotte
- Occupant Type: Owner
- Parcel Number: 402319551013
- Style: Florida
- Unit Number: D12
- View: Trees/Woods, Water
- Zoning Code: RMF10
Similar Properties
Nearby Subdivisions
C Harbor
Charlotte Shores
Decosters Add
Decosters Add Harborview
King S Gate Sec 04
Kings Gate
Kings Gate Ph 02
Kings Gate Ph 06
Kings Gate Ph 7b
Kings Gate Ph 8
Kings Gate Sec 04
Kingsgate Ph 03
Lake Edge Estates Condo
Maple Leaf Estates
Park Place Estates
Port Charlotte
Port Charlotte Sec 013
Port Charlotte Sec 020
Port Charlotte Sec12
Port Charlotte Sec13
Port Charlotte Sec20
Port Charlotte Sec21
Port Charlotte Sec28
Port Charlotte Section 12
Port Charlotte Section 20
Port Charlotte Section 87
River Club
Suncoast Lakes
Suncoast Lakes Ad



