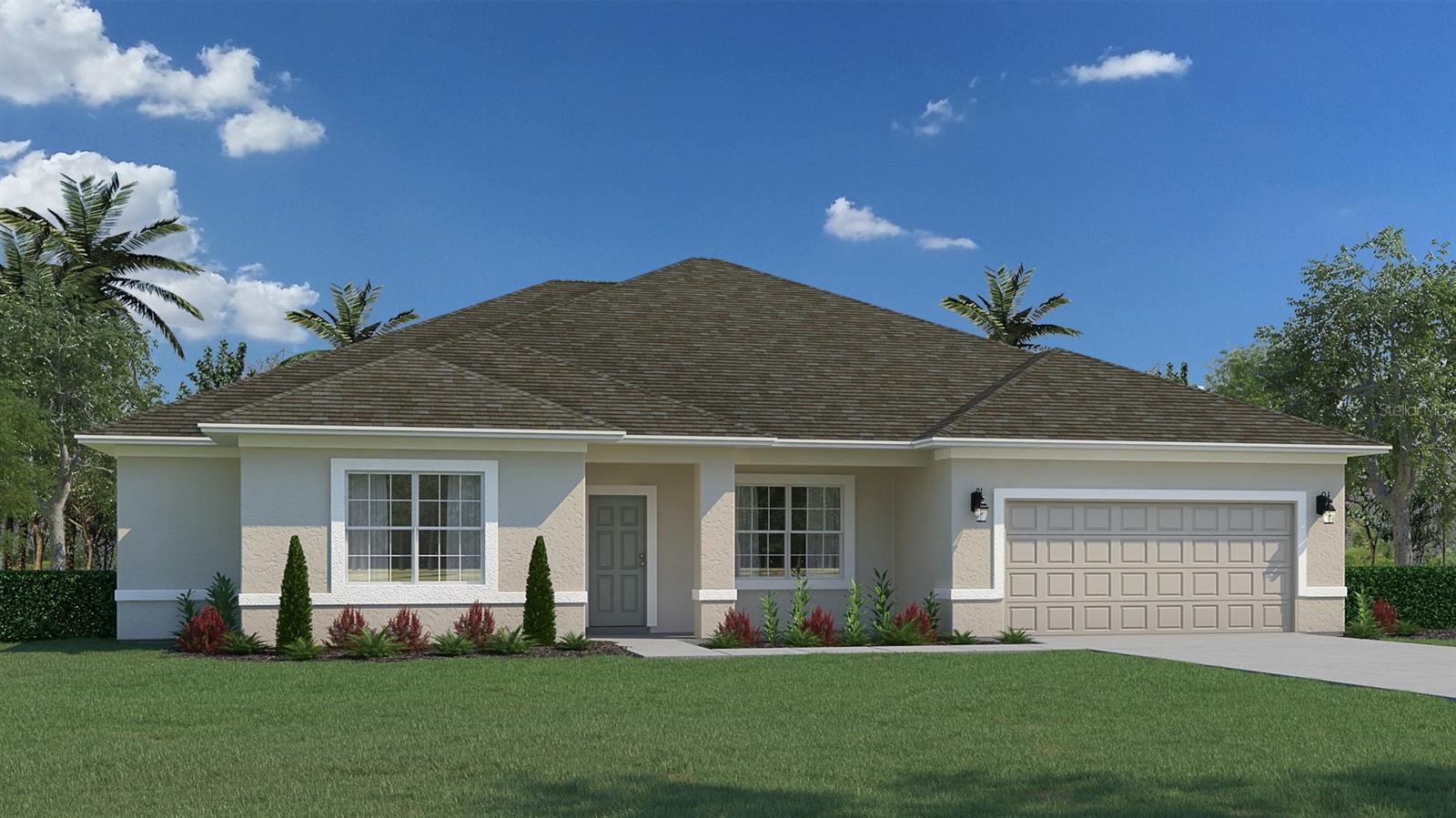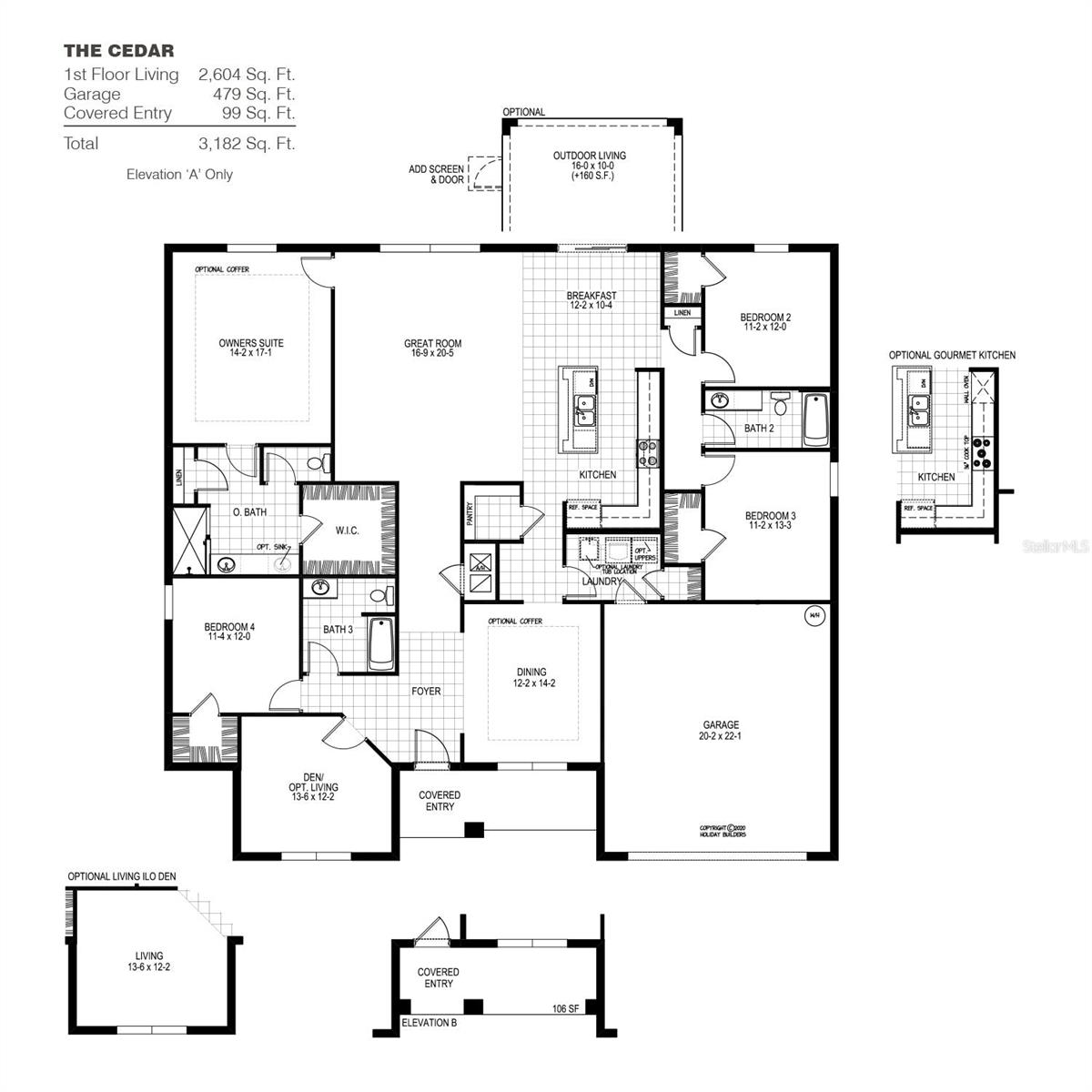Submit an Offer Now!
5063 Peppermint Drive, BEVERLY HILLS, FL 34465
Property Photos

Priced at Only: $434,041
For more Information Call:
(352) 503-4780
Address: 5063 Peppermint Drive, BEVERLY HILLS, FL 34465
Property Location and Similar Properties
- MLS#: C7499243 ( Residential )
- Street Address: 5063 Peppermint Drive
- Viewed: 22
- Price: $434,041
- Price sqft: $136
- Waterfront: No
- Year Built: 2024
- Bldg sqft: 3182
- Bedrooms: 4
- Total Baths: 3
- Full Baths: 3
- Garage / Parking Spaces: 2
- Days On Market: 61
- Acreage: 1.11 acres
- Additional Information
- Geolocation: 28.9374 / -82.4612
- County: CITRUS
- City: BEVERLY HILLS
- Zipcode: 34465
- Subdivision: Pine Ridge
- Provided by: HOLIDAY BUILDERS GULF COAST
- Contact: Richard Fadil
- 321-610-5940
- DMCA Notice
-
DescriptionUnder Construction. Impressive Cornerstone Series with many included features. This Cedar offers impressive exteriors with concrete block with decorative textured finish, hurricane rated engineered wood trusses, dimensional shingles and outdoor patio. Beautiful 94 plate height ceilings with knockdown texture, 5 " baseboards throughout. Deluxe kitchen with 42" cabinets, granite countertops, tile flooring in main living areas and Owner's Suite, and laundry tub. Twice the warranty offering TWO full years of non transferable coverage and a 10 year Limited Structural Warranty. Energy smart features throughout this stunning quality built home.
Payment Calculator
- Principal & Interest -
- Property Tax $
- Home Insurance $
- HOA Fees $
- Monthly -
Features
Building and Construction
- Builder Model: Cedar
- Builder Name: Holiday Builders
- Covered Spaces: 0.00
- Exterior Features: Sliding Doors
- Flooring: Carpet, Ceramic Tile
- Living Area: 2604.00
- Roof: Shingle
Property Information
- Property Condition: Under Construction
Garage and Parking
- Garage Spaces: 2.00
- Open Parking Spaces: 0.00
Eco-Communities
- Water Source: Public
Utilities
- Carport Spaces: 0.00
- Cooling: Central Air
- Heating: Central, Electric
- Pets Allowed: Yes
- Sewer: Septic Tank
- Utilities: Electricity Available, Electricity Connected, Underground Utilities, Water Available, Water Connected
Finance and Tax Information
- Home Owners Association Fee Includes: Recreational Facilities
- Home Owners Association Fee: 95.00
- Insurance Expense: 0.00
- Net Operating Income: 0.00
- Other Expense: 0.00
- Tax Year: 2023
Other Features
- Appliances: Dishwasher, Disposal, Ice Maker, Microwave, Range
- Association Name: Pine Ridge Estates
- Country: US
- Interior Features: Cathedral Ceiling(s), Eat-in Kitchen, Kitchen/Family Room Combo, Living Room/Dining Room Combo, Open Floorplan, Primary Bedroom Main Floor, Solid Surface Counters, Solid Wood Cabinets, Walk-In Closet(s)
- Legal Description: PINE RIDGE UNIT 3 PB 8 PG 51 LOT 12 BLK 16
- Levels: One
- Area Major: 34465 - Beverly Hills
- Occupant Type: Vacant
- Parcel Number: 18E17S320030 00160 0120
- Views: 22
- Zoning Code: R1
Nearby Subdivisions
Beverly Hills
Fairways At Twisted Oaks
Fairways At Twisted Oaks Sub
Fairwaystwisted Oaks Ph 2
Fairwaystwisted Oaks Ph Two
High Rdg Village
Highridge Village
Lakeside Village
Laurel Ridge
Laurel Ridge 01
Laurel Ridge 02
Laurel Ridge Community Associa
Not Applicable
Not In Hernando
Oak Ridge
Oak Ridge Ph 02
Oakwood Village
Parkside Village
Pine Ridge
Pineridge Farms
The Fairways At Twisted Oaks
The Glen





