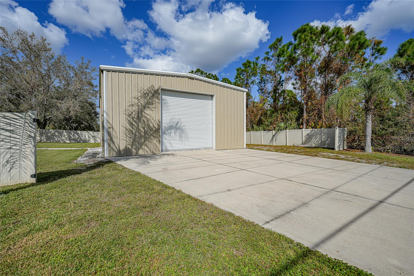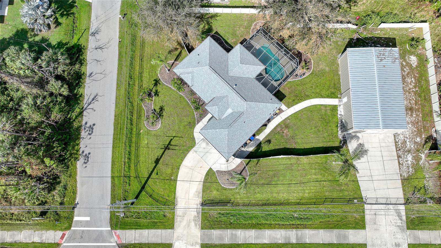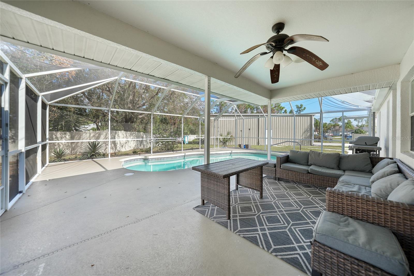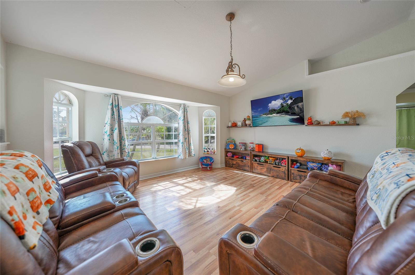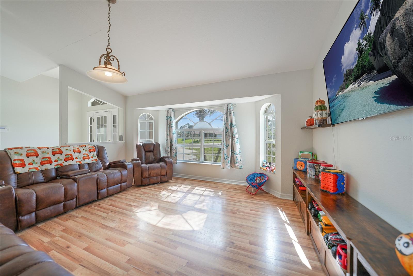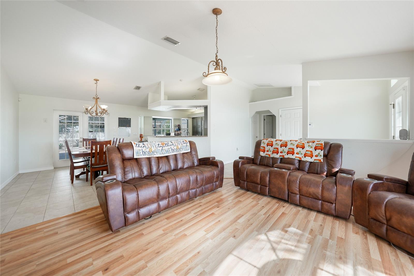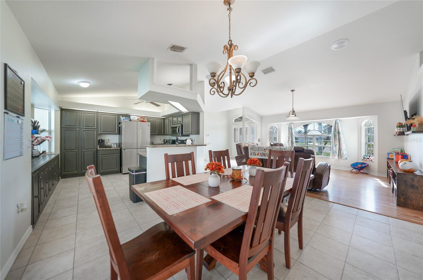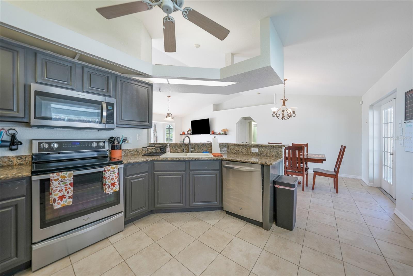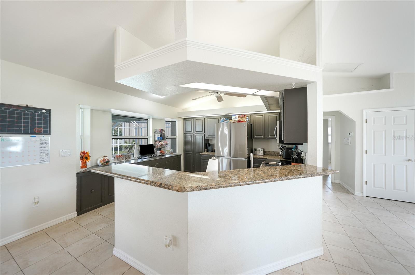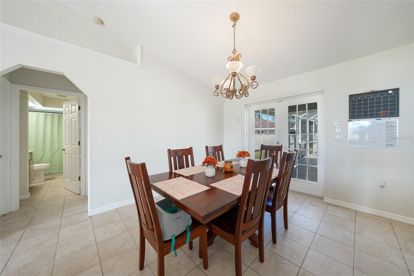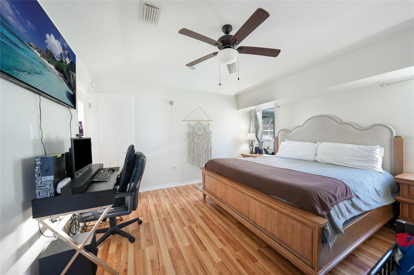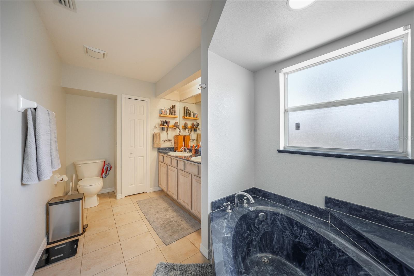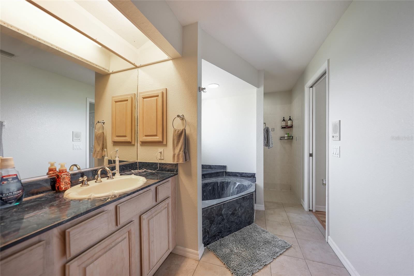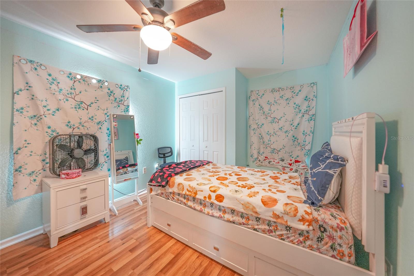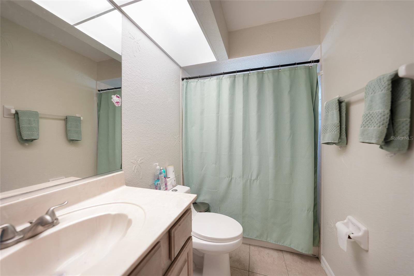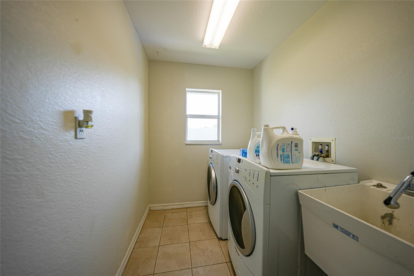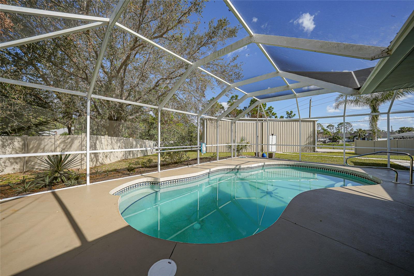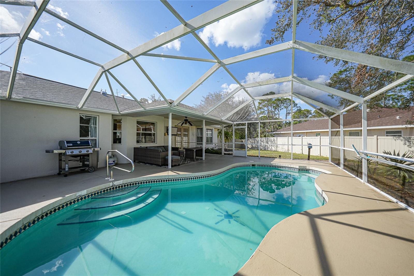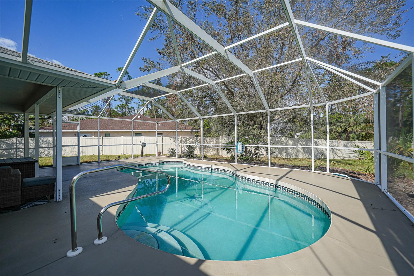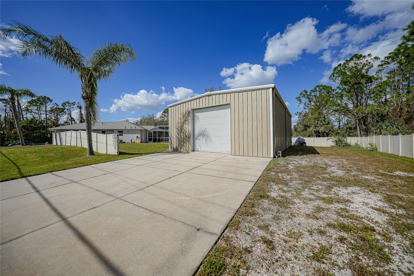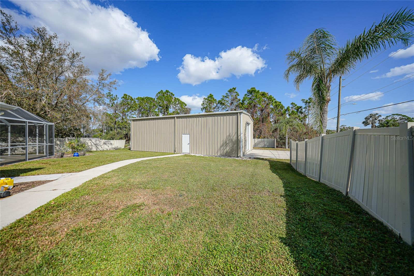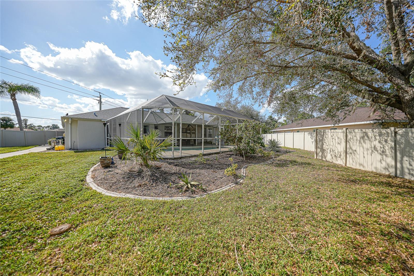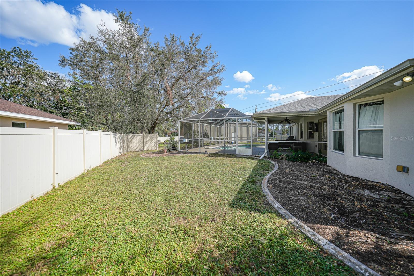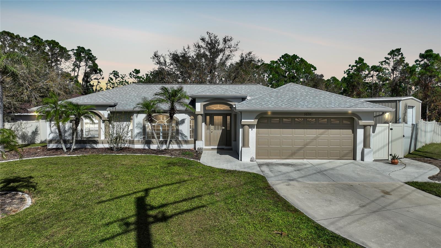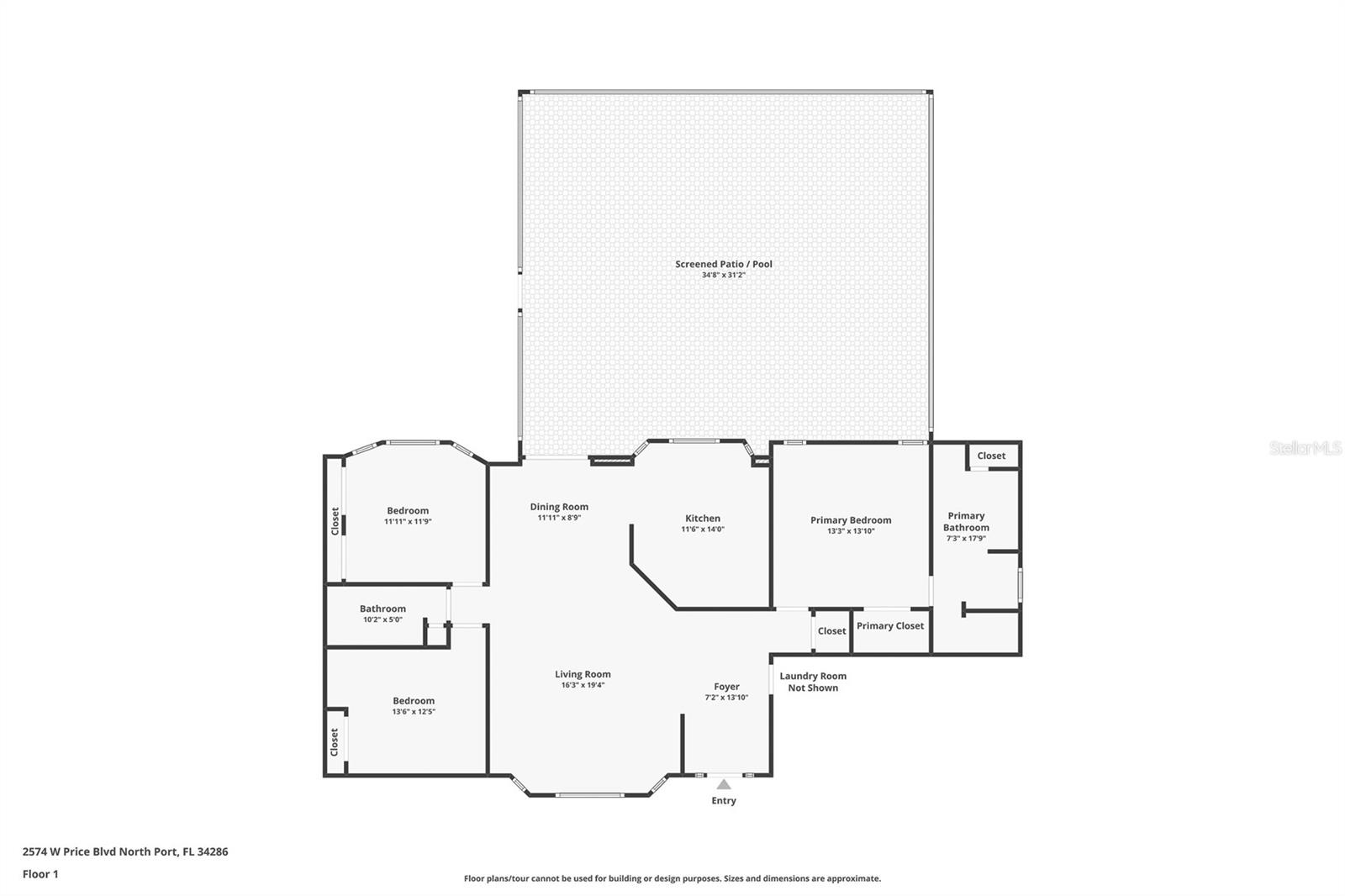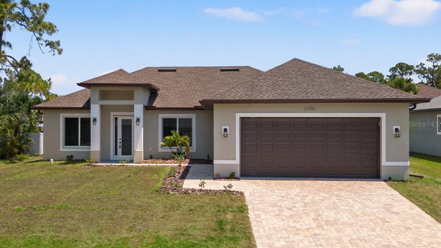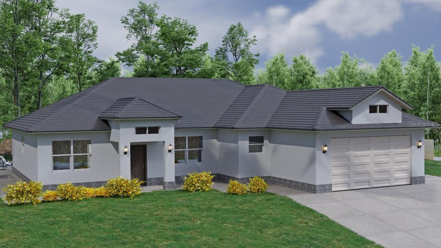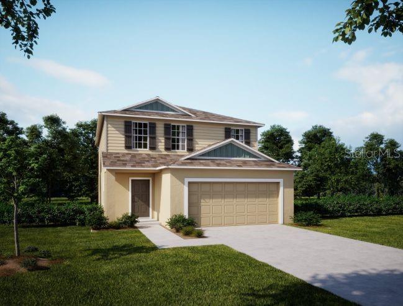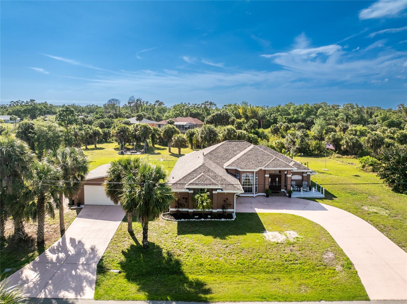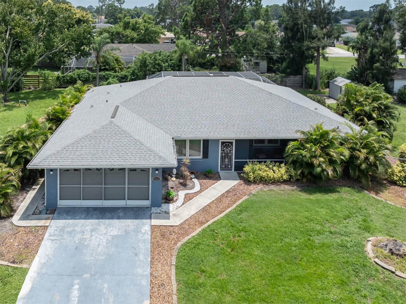Submit an Offer Now!
2574 Price Boulevard, NORTH PORT, FL 34286
Property Photos
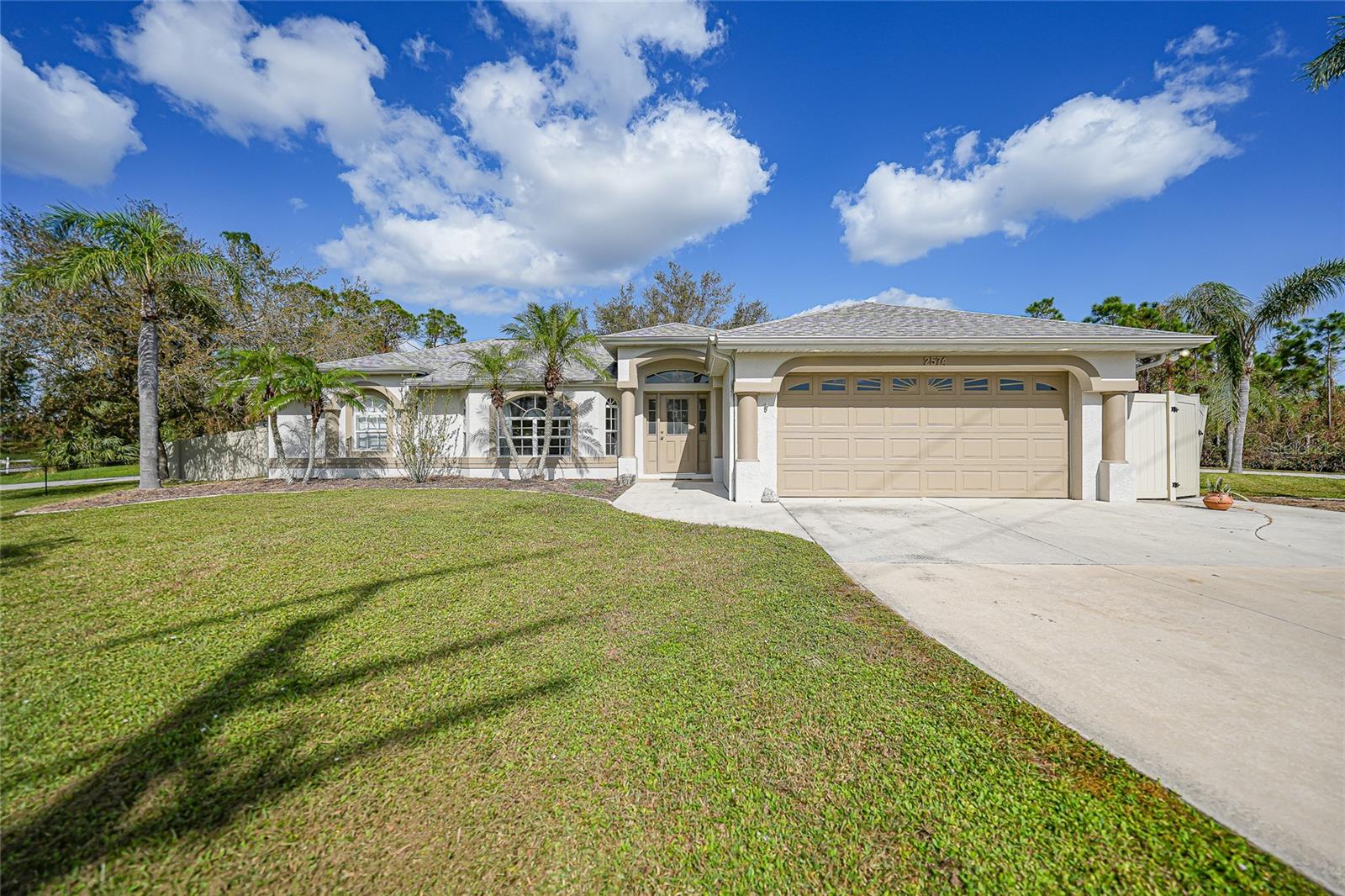
Priced at Only: $480,000
For more Information Call:
(352) 279-4408
Address: 2574 Price Boulevard, NORTH PORT, FL 34286
Property Location and Similar Properties
- MLS#: C7499622 ( Residential )
- Street Address: 2574 Price Boulevard
- Viewed: 1
- Price: $480,000
- Price sqft: $211
- Waterfront: No
- Year Built: 2003
- Bldg sqft: 2279
- Bedrooms: 3
- Total Baths: 2
- Full Baths: 2
- Garage / Parking Spaces: 2
- Days On Market: 25
- Additional Information
- Geolocation: 27.069 / -82.1775
- County: SARASOTA
- City: NORTH PORT
- Zipcode: 34286
- Subdivision: Port Charlotte Sub 09
- Elementary School: Cranberry
- Middle School: Heron Creek
- High School: North Port
- Provided by: RE/MAX ANCHOR OF MARINA PARK
- Contact: Christopher Grant
- 941-205-2004
- DMCA Notice
-
DescriptionDiscover this spacious 3 bedroom, 2 bathroom pool home featuring a 2 car garage on a rare corner double lot measuring 165 x 125over half an acre! Enjoy the added bonus of a desirable detached 30x50 garage/workshop with its own separate driveway. Enter the home into a magnificent Great Room where natural light pours in, casting a warm and inviting glow across the space. The soaring ceilings enhance the sense of openness, while the beautiful wood laminate flooring adds a touch of elegance and durability. French doors seamlessly connect the indoors to the outdoor lanai and pool area. Here, you'll bask in the sun or relax in the covered lanai making this space perfect for both relaxation and entertaining. The heart of this charming home, where the Great Room seamlessly transitions into the kitchen and dining area. As you flow into the adjacent kitchen, you'll be delighted by its thoughtfully designed space. The kitchen boasts an abundance of granite counter space, providing ample room for meal prep and casual dining. An abundance of cabinets and drawers provide a wealth of storage options, ensuring everything you need is within easy reach and a suite of stainless steel appliances. The adjacent dining area effortlessly accommodates both intimate meals and festive celebrations. The well designed split floor plan features two guest bedrooms and a bathroom on one side of the home, ensuring your visitors have their own private space. The primary suite, located on the opposite side, has a walk in closet, a garden tub, and a separate shower. Additionally, the home offers an attached 2 car garage as well as a that steel storage building with openings on both sides and a side doorperfect for all your vehicles, hobbies, and storage needs. The property also includes a generous fenced in yard and electric fence at the front. The home also features laundry room with utility sink, hurricane shutters, a new roof in 2022, new pool pump this year, water heater in 2022 and A/c in 2021. With ample space and a thoughtful layout, this property is a perfect new home. Conveniently located just minutes away from shopping, dining, medical care, entertainment, schools, waterfront park, beaches and more this home offers the perfect blend of comfort, convenience, and leisure.
Payment Calculator
- Principal & Interest -
- Property Tax $
- Home Insurance $
- HOA Fees $
- Monthly -
Features
Building and Construction
- Builder Model: yes
- Builder Name: Quality Homes
- Covered Spaces: 0.00
- Exterior Features: French Doors, Hurricane Shutters, Lighting, Private Mailbox, Rain Gutters, Sidewalk, Sliding Doors, Storage
- Fencing: Fenced
- Flooring: Ceramic Tile, Laminate
- Living Area: 1683.00
- Other Structures: Other, Workshop
- Roof: Shingle
Land Information
- Lot Features: Corner Lot, In County, Irregular Lot, Near Public Transit, Oversized Lot, Sidewalk, Paved
School Information
- High School: North Port High
- Middle School: Heron Creek Middle
- School Elementary: Cranberry Elementary
Garage and Parking
- Garage Spaces: 2.00
- Open Parking Spaces: 0.00
- Parking Features: Driveway, Garage Door Opener, Off Street, Other
Eco-Communities
- Pool Features: Child Safety Fence, Gunite, In Ground, Lighting, Screen Enclosure
- Water Source: Public
Utilities
- Carport Spaces: 0.00
- Cooling: Central Air
- Heating: Electric
- Pets Allowed: Yes
- Sewer: Septic Tank
- Utilities: Cable Connected, Electricity Connected, Public, Street Lights, Water Connected
Finance and Tax Information
- Home Owners Association Fee: 0.00
- Insurance Expense: 0.00
- Net Operating Income: 0.00
- Other Expense: 0.00
- Tax Year: 2023
Other Features
- Appliances: Dishwasher, Dryer, Electric Water Heater, Ice Maker, Microwave, Range, Refrigerator, Washer
- Country: US
- Furnished: Unfurnished
- Interior Features: Built-in Features, Cathedral Ceiling(s), Ceiling Fans(s), Coffered Ceiling(s), High Ceilings, L Dining, Open Floorplan, Primary Bedroom Main Floor, Solid Wood Cabinets, Thermostat, Vaulted Ceiling(s), Walk-In Closet(s), Window Treatments
- Legal Description: LOTS 35 & 36, BLK 448, 9TH ADD TO PORT CHARLOTTE
- Levels: One
- Area Major: 34286 - North Port/Venice
- Occupant Type: Owner
- Parcel Number: 0982044835
- Style: Custom
- Zoning Code: RSF2
Similar Properties
Nearby Subdivisions
1504 Port Charlotte Sub 05
1525 Port Charlotte Sub 07
1548 Port Charlotte Sub 17
1563 Port Charlotte Sub 19
1564 Port Charlotte Sub
1583 Port Charlotte Sub 29
2nd North Port Charlotte Estat
North Port
North Port 1799 Port Charlotte
North Port Charlotte Estates A
Not Applicable
Port Charlotte
Port Charlotte 20
Port Charlotte Sub 02
Port Charlotte Sub 05
Port Charlotte Sub 06
Port Charlotte Sub 07
Port Charlotte Sub 08
Port Charlotte Sub 09
Port Charlotte Sub 10
Port Charlotte Sub 11
Port Charlotte Sub 12
Port Charlotte Sub 17
Port Charlotte Sub 17 Rep
Port Charlotte Sub 18
Port Charlotte Sub 19
Port Charlotte Sub 2
Port Charlotte Sub 20
Port Charlotte Sub 25
Port Charlotte Sub 29
Port Charlotte Sub 31
Port Charlotte Sub 52
Port Charlotte Sub 8
Port Charlotte Sub 9
Port Charlotte Subdivision



